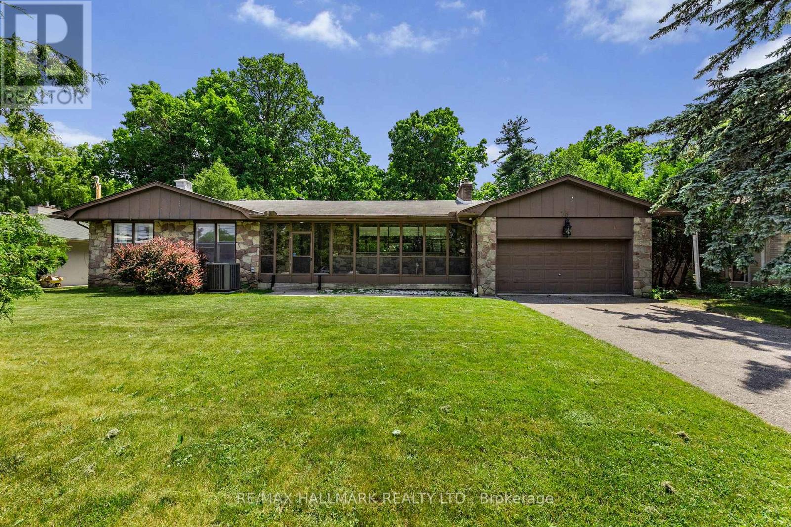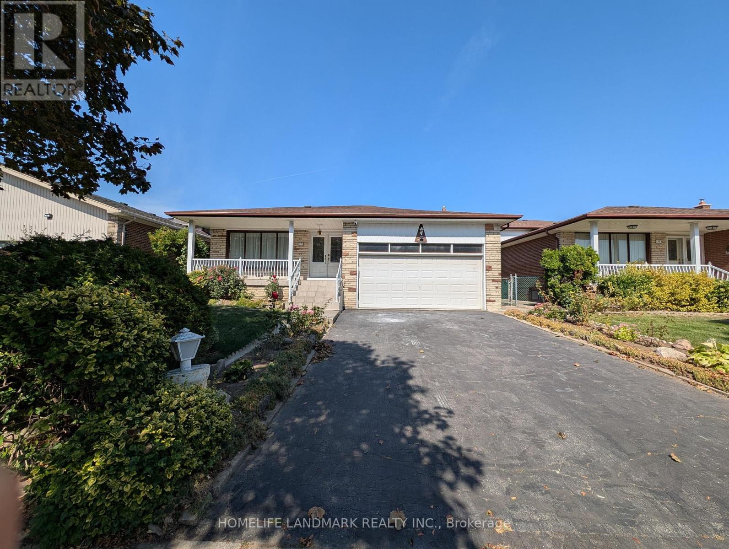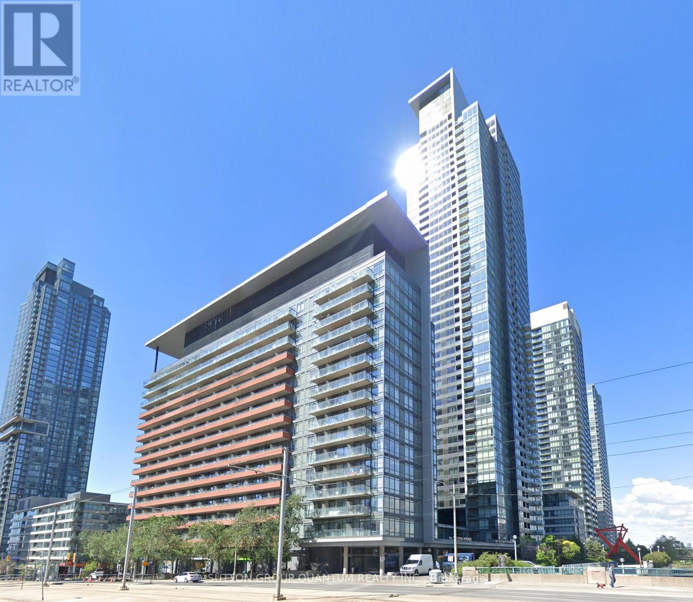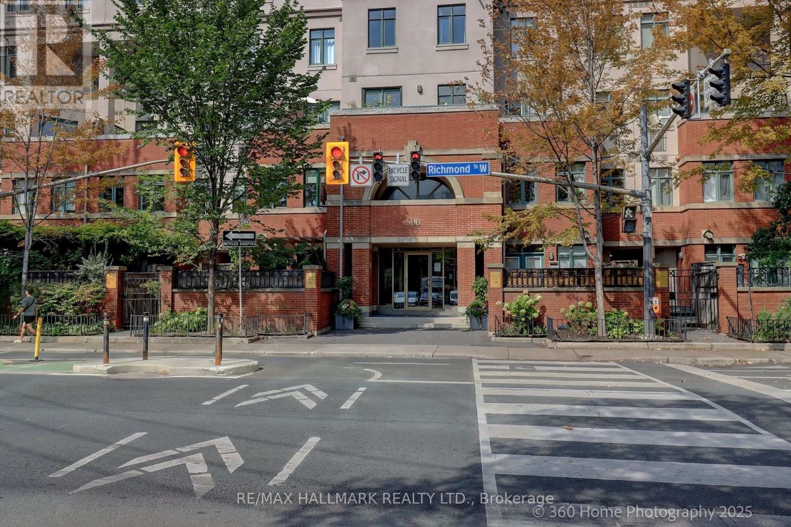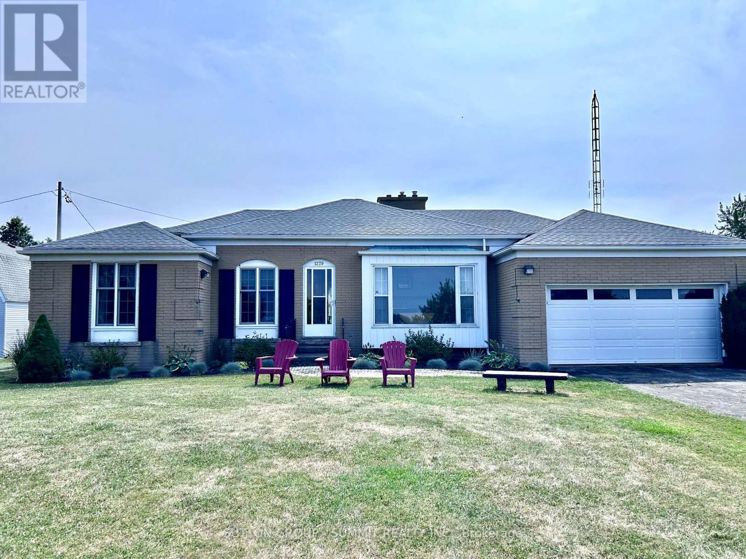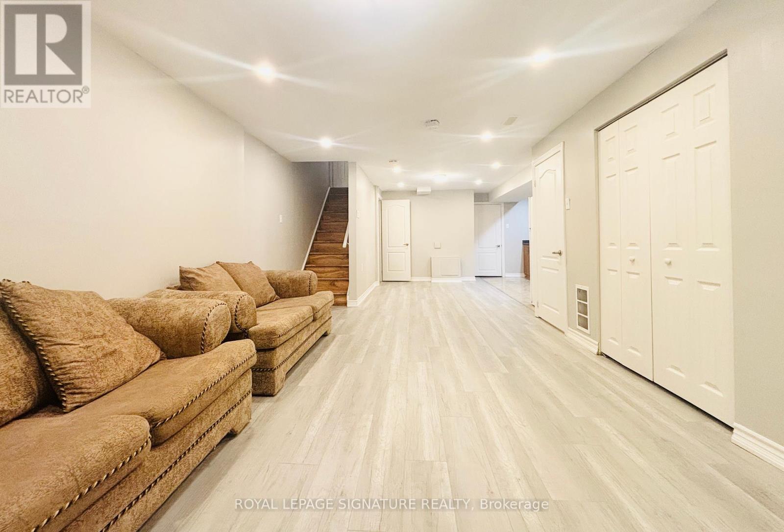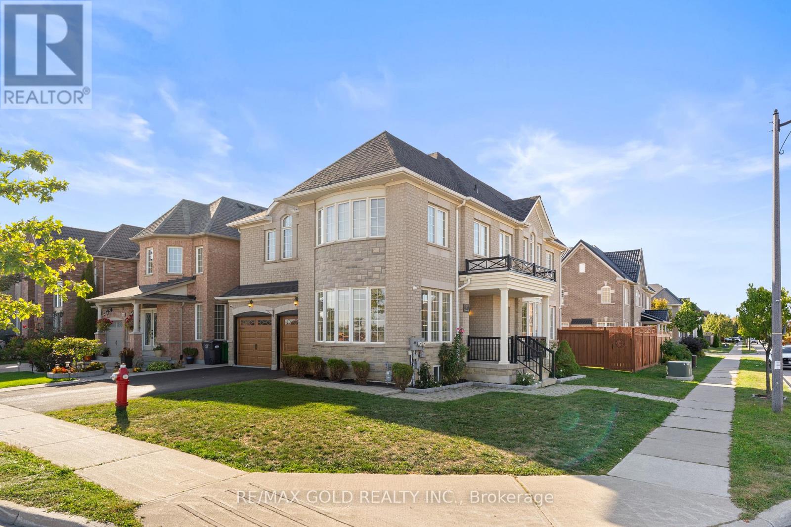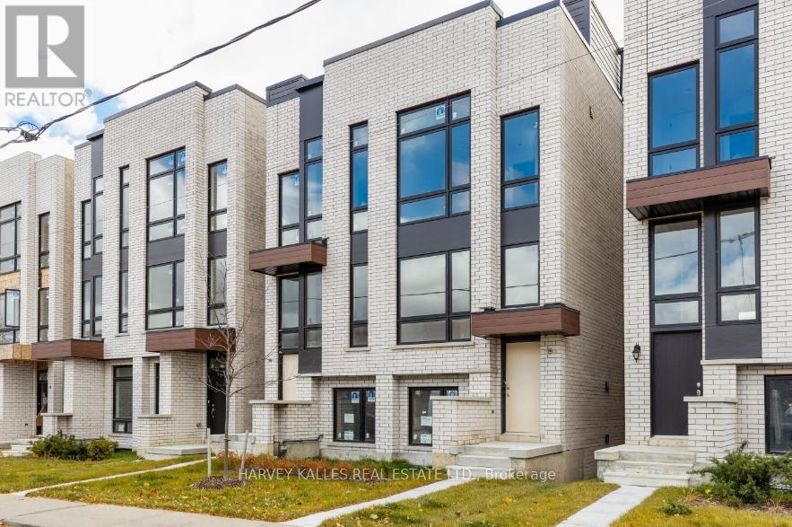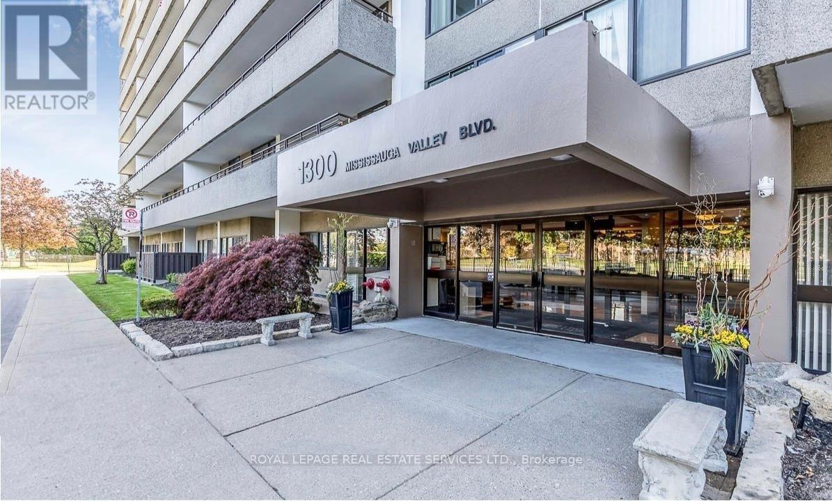73 Forest Grove Drive
Toronto, Ontario
An exceptional opportunity in the heart of Bayview Village. 73 Forest Grove Dr sits on one of the community's most prestigious streets with an extra-wide 85 x 265 ft ravine lot (over 23,700 sq ft / 0.54 acres). This rare property offers a private setting with scenic views and a deep, usable backyard a standout feature among ravine lots. The home itself is solid and well-cared for, featuring spacious principal rooms, hardwood floors, and a practical layout. Move in and enjoy as is, renovate to your taste, or plan a future build surrounded by neighbouring luxury homes. Located in the highly ranked Earl Haig S.S. district, just minutes to Bayview Village Shopping Centre, subway, Hwy 401, and trails, this address offers both convenience and prestige. A rare chance to secure one of Bayview Villages most desirable parcels. (id:60365)
(Ground Level Unit) - 56 Bickerton Crescent
Toronto, Ontario
Ground level of a spacious detached backsplit house for rent. Separate entrance to a 1 bedroom unit, open concept kitchen, spacious living room / dining room walkout to backyard. Use of one side of the driveway (1 parking). Separate stackable washer and dryer (not shared with the upper unit). Conveniently Located, Close To Ttc, Supermarket, School, Church, Seneca, Parks, TTC Don Mills Subway Station. Minutes To Hwy 401, 404, DVP, Fairview Mall. Close to well ranked schools (Ernest Public School, Sir John A Macdonald CL). Basement not included, landlord using for storage. Backyard space is shared with upper level tenant. (id:60365)
518 - 4k Spadina Avenue
Toronto, Ontario
Welcome To The Neo Condominiums. This 1 Bedroom + Study Suite Features Approximately 560 Interior Square Feet. Designer Kitchen Cabinetry With A Stainless Steel Backsplash & Granite Countertops. Bright Floor-To-Ceiling Windows With Laminate Flooring Throughout With A Large Full Length 73 Square Foot Balcony Facing City & Lake Views. Main Bedroom With A Glass Sliding Door & A Large Closet. An Open Concept Study Area. Steps To Toronto's Harbourfront, C.N. Tower, Rogers Centre, Ripley's Aquarium, T.T.C. Street Car, Sobeys Grocery Store, Starbucks, Tim Hortons, Restaurants, Cafes, Banks, Parks, Schools, Library, Canoe Landing Community Recreation Centre, Scotiabank Arena, Union Station, Underground P.A.T.H. Network, The Financial, Entertainment & Theatre Districts. No Parking & No Locker. Click On The Video Tour! E-Mail Elizabeth Goulart - Listing Broker Directly For A Showing. (id:60365)
333 - 500 Richmond Street W
Toronto, Ontario
2-storey condo in a sought-after boutique building, Suite 333 is a rare gem offering a perfect blend of style, space, and serenity. Bright & Spacious Open-concept living and dining area with premium hardwood flooring. A Modern kitchen with stainless steel appliances and breakfast bar. An expansive pantry closet for ample storage. Private Balcony. On the Second Floor You Will Find An impressively large primary bedroom that feels more like a private suite. With ample room for a king-sized bed, a cozy reading nook, and extensive built-in organizers, this space is designed for rest and rejuvenation. A spa-inspired 5-piece ensuite bathroom featuring a glass-enclosed shower bath, dual vanity, and elegant finishes that elevate your daily routine into a luxurious experience. Nestled in the heart of the Fashion District this vibrant neighborhood offers everything you need with convenient access to public transit, charming shops and eateries (id:60365)
1279 Niagara River Parkway
Fort Erie, Ontario
A Beautiful 3 Bed + 2 Bath Detached Bungalow with Stunning Views of the Niagara River! Step inside to discover a warm and inviting layout designed with both comfort and elegance in mind. The living room features a large bay window that frames a perfect, uninterrupted view of the river. A gas fireplace with a timeless brick mantle adds charm and coziness, making this space ideal for peaceful evenings or entertaining guests. The primary bedroom features direct access to a semi-en-suite 5-piece bathroom, complete with a Jacuzzi tub, glassstall shower, pot lights, and crown moulding. The kitchen is thoughtfully positioned to overlook the family room and backyard, creating a connected, open-concept feel. With a ceramic glass induction cooktop, built-in microwave, and stylish tile backsplash, it blends practicality with classic design. The family room is bathed in natural light and offers a seamless walk-out to the backyard oasis. Spacious, beautifully landscaped, and complete with a covered pergola, inground saltwater pool, shed for storage, and trampoline. Downstairs, a fully finished basement spans the entire layout of the main floor, offering abundant space and excellent potential for upgraded living. Whether you're dreaming of a media room, home gym, or in-law suite, the possibilities are endless. Additional highlights include an emergency generator backup and sump pump, providing added security and peace of mind year-round. Located just 15 minutes from Niagara Falls and mere minutes from major shopping, dining, and grocery stores, this property offers the perfect balance of peaceful living and convenient access. This home is more than just a place to live-it's a lifestyle. With its picturesque river views, quiet surroundings, and close proximity to everything you need, it's the perfect setting for those seeking comfort, natural beauty, and timeless charm. (id:60365)
Bsmt - 3863 Skyview Street
Mississauga, Ontario
Welcome to 3863 Skyview Street, Mississauga a newly built, never-lived-in basement apartment now available for lease. This beautifully finished unit features 1 spacious bedroom, a comfortable living room, and a modern kitchen, all designed for functional and convenient living. Enjoy your own private entrance through the garage, ensuring maximum privacy and ease of access. Located in a quiet, family-friendly neighbourhood, the property offers close proximity to major amenities, public transit, parks, and schools. Close to Ridgeway Plaza. Tenant is responsible for 30% of the utilities. Ideal for a single professional or a couple. Available for immediate occupancy. (id:60365)
52 Kimbark Drive
Brampton, Ontario
"Welcome to 52 Kimbark Dr. A Charming Bungalow in Sought-After Northwood Park! This beautifully maintained 3+1 bedroom, 2-bath all-brick bungalow blends comfort, style, and functionality. The inviting main level features three spacious bedrooms, a 4-pc bathroom, plenty of closets for storage, and bright open living and dining areas with a large bay window. Gleaming hardwood floors flow throughout, creating warmth and character. A glass-enclosed front veranda offers a cozy year-round space to relax and enjoy the view of the front yard in every season.The finished basement with private side entrance adds excellent flexibility, offering an additional kitchen, living area, 3-pc bath, bedroom, and laundry-perfect for extended family, guests, or private use.Step outside to your own outdoor oasis on a generous 50 x 100 ft lot. The fully fenced yard features a deck, gazebo, and shed, surrounded by landscaped gardens and flowers, and backs directly onto a park ideal for quiet evenings, entertaining, or family fun. The long 6-car driveway plus single-car garage provide ample parking for residents and visitors.Located in the desirable Northwood Park neighborhood, this home is close to public and Catholic schools, shopping centers, transit, and a wide range of amenities, making it an ideal choice for families and professionals alike. 3+1 bedrooms & 2 full baths Glass-enclosed veranda & bay window Finished basement with private entrance 50 x 100 ft lot with landscaped yard, deck & gazebo 6-car driveway + garage Prime location near schools, shopping & transit Don't miss this rare opportunity to own a versatile all-brick bungalow in one of Brampton's most sought-after neighborhoods!" (id:60365)
2 Helman Road
Brampton, Ontario
Welcome to 2 Helman Rd, a stunning 5 + 2 bedroom (LEGAL BSMT), 5-bathroom home situated on a premium lot in a highly sought-after neighbourhood. Featuring a long 4-car driveway, double-car garage, and grand double-door entrance, this property offers exceptional curb appeal and ample parking for family and guests.Inside, the home boasts hardwood floors throughout, with separate living, dining, and family rooms designed for entertaining and everyday living. The custom-built kitchen is a chefs dream, complete with commercial-grade appliances, an oversized center island, quartz countertops, and stylish backsplash. A patio door leads to a wooden deck, perfect for outdoor gatherings or relaxing in privacy. The main floor also includes a convenient laundry room, adding to the homes functionality.Oak stairs with iron pickets lead to the second floor, which features five spacious bedrooms, including a luxurious primary suite with a 5-piece ensuite and walk-in closet. Each bedroom has access to an upgraded bathroom, ensuring comfort and privacy for the entire family.The LEGAL BSMT APPT offers two additional bedrooms, an upgraded kitchen, full bathroom, and a cozy sitting area, ideal for extended family, guests, or rental potential. The separate entrance provides independence and flexibility.Additional highlights include high ceilings, abundant natural light, and premium finishes throughout. The backyard is spacious and ready for family fun, entertaining, or quiet relaxation.Located close to schools, shopping, parks, and transit, this home offers both luxury and convenience. A virtual tour is available, and private showings can be arranged with notice. Don't miss the opportunity to present a fully upgraded, move-in ready home with exceptional design, functionality, and lifestyle appeal.2 Helman Rd is a must-see property ready to welcome its new owners! (id:60365)
2064 Almira Court
Mississauga, Ontario
Nestled In One Of The Most Prestigious Locales, This Timeless 4 + 1 Bdrm Home Exemplifies Refined Living, Combining Sophisticated Design W/ Exceptional Functionality. With Almost 6000 Sq Ft Of Living Space, It Has Been Recently Enhanced To Perfection, No Detail Overlooked In This Stunning Transformation. The Homes Curb Appeal Features An Elegant Blend Of Stone & Stucco, Complemented By Newly Installed Windows That Frame The Residence W/ Modern Precision. The Backyard Is A Serene Retreat, Professionally Landscaped By Outdoor Lifestyle To Blend Beauty & Function. A Sparkling Saltwater Pool W/ Cascading Waterfall Is Paired W/ A Saltwater Hot Tub, Creating A Relaxing Centerpiece. An Outdoor Kitchen, Bar & Cabana Extend The Living Space Outdoors, Ideal For Everything From Casual Evenings To Memorable Gatherings With Family & Friends. Upon Entry, You Are Greeted By A Dramatic Double-Height Living Room With Custom Beams & A Grand Fireplace That Creates A Striking Centerpiece. The Open-Concept Main Floor Is A Masterpiece Of Design, Showcasing A Sprawling Kitchen Island, Premium Built-In Appliances & Rich Hardwood Flooring Throughout The Main & Upper Levels. A Generously Sized Den Offers The Ideal Space For Quiet Reflection Or A Home Office. The Primary Suite Is A Tranquil Haven, Offering Views Of The Private Backyard & An Ensuite Designed For Ultimate Relaxation. This Home Also Caters To Modern Needs With Dual Laundry Rooms, One On The Second Floor & Another On The Lower Level. Two Separate Staircases Lead To The Fully Finished Lower Level, Where A Cozy Yet Expansive Recreation Room Seamlessly Flows Into A Dedicated Games Room, Custom Bar/Serving Area, A 3rd Fireplace & 5th Bdrm W/3 Pc Ensuite, Ensuring That Every Corner Of This Home Is As Versatile As It Is Inviting. This Property Is More Than A Home; Its An Extraordinary Lifestyle Waiting To Be Experienced. (id:60365)
15 Innes Avenue
Toronto, Ontario
Welcome to Corso Italia, where culture, community, and convenience meet. This brand-new semi-detached home is more than a residence its a lifestyle. Nestled in the heart of St.Clair Village and just steps from Earlscourt Park, this home offers towering ceilings, luxury finishes, and modern design, all in one of Toronto's most vibrant family neighbourhoods. Corso Italia is alive with energy. Stroll to local favourites like Angels Bakery & Deli or Caledonia Bakery & Pastry, grab your morning coffee from a café that knows your name, and enjoy authentic restaurants run by people who live and breathe the community. On weekends, cheer for the national team at the local sports bar or hop on the St. Clair LRT youll be downtown in minutes for a Leafs or Raptors game. For families, the amenities are unmatched. Schools like St. Nicholas of Bari and F.H. Miller are close by, while Joseph J. Piccininni Community Centre and Giovanni Caboto Rink, Pool & Tennis Courts keep kids active year-round. With skating, swimming, tennis, and soccer at Earlscourt Park, its a lifestyle where outdoor fun is always within reach. The neighbourhood is full of young families, creating an environment where kids grow up together and parents quickly feel at home. Inside, this semi-detached home sets a new standard. Bright, open spaces flow effortlessly, with kitchens designed for entertaining, bedrooms built for comfort, and spa-like bathrooms that invite relaxation. Every detail reflects quality and elegance, from soaring ceilings to refined finishes. This is more than a home its a chance to live in a thriving, connected community where every day feels like an opportunity. Luxury, lifestyle, and location come together here in Corso Italia. (id:60365)
33 Ridgefield Court
Brampton, Ontario
Renovated in 2023 - Bright And Spacious 3 Bedrooms And 2.5 Washrooms Semi-detached For Lease In High Demand Area Vales Of Castlemore, Brampton. Spacious Kitchen With Quartz Counter Top, Pot Lights, S/S Appliances, Lots Of Storage Space. Laundry In Garage, Separate One Parking Spot On Driveway. Tenant Pays 70% Utilities. Basement Is Rented Separately. Walking Distance To Bus Stop, Parks, Plaza, Banks, School, Restaurant And All Amenities. (id:60365)
203 - 1300 Mississauga Valley Boulevard
Mississauga, Ontario
Discover this beautiful two-bedroom, two-bathroom condominium nestled in the heart of Mississauga, conveniently situated just a short distance from Square One, public transportation, parks, dining establishments, with rapid access to the QEW and Highway 403 and for additional convenience, the building has available electric vehicle charging! Immaculate, beautifully maintained, it features a modern, inviting kitchen equipped with quartz countertops, a classy backsplash, and newer appliances, seamlessly transitioning into a spacious, open-concept living and dining area ideal for entertaining. Laminate flooring extends throughout the property, complemented by upgraded bathrooms and an abundance of natural light emanating from expansive windows. Step outside to your large private balcony or relax in spacious bedrooms with ample storage space. All utilities, including Rogers Xfinity internet with download speeds reaching up to 1.5 Gbps, and cable television, are included in the maintenance fees. Additionally, underground parking and a separate locker are provided. This is effortless, stylish living in one of Mississauga's most desirable locations. (id:60365)

