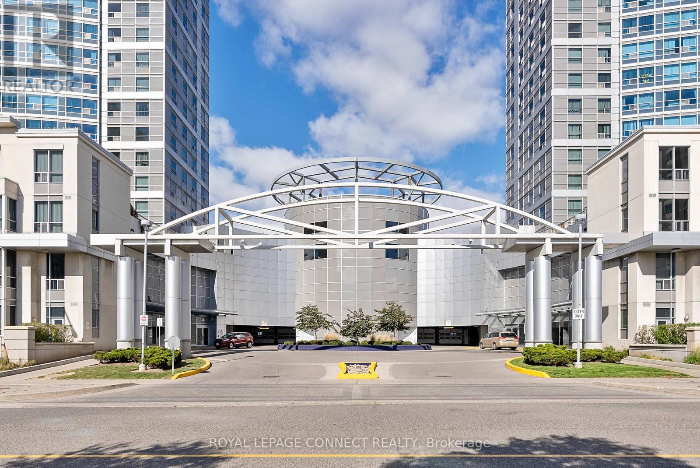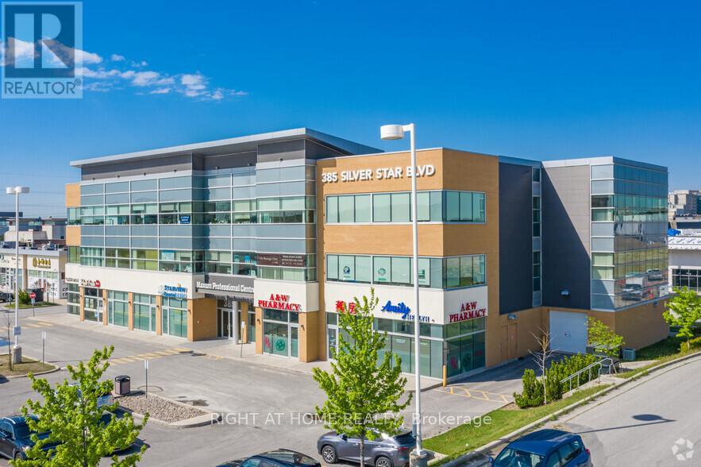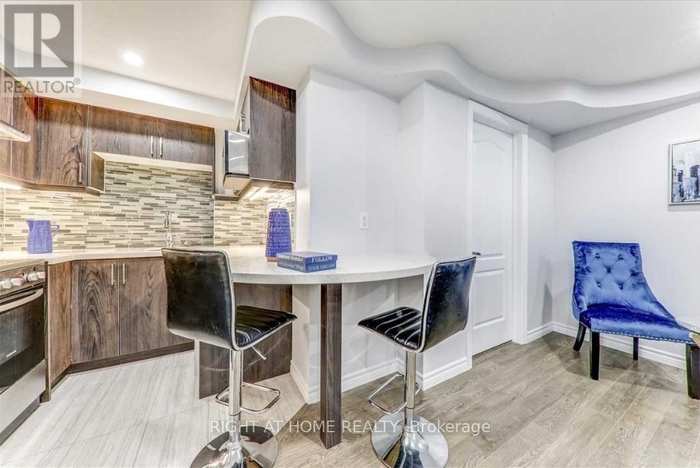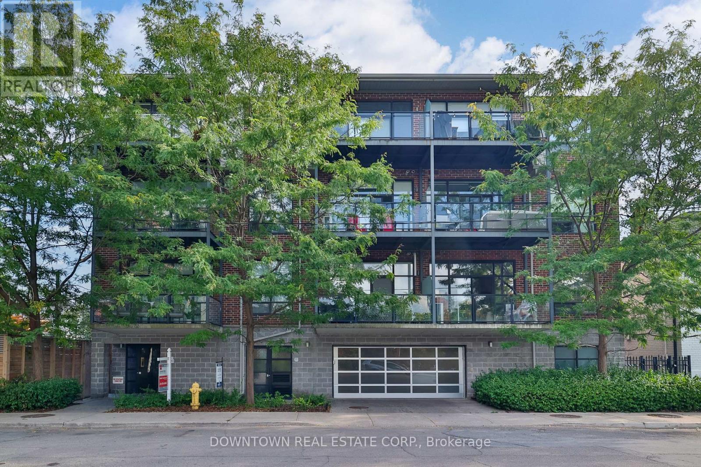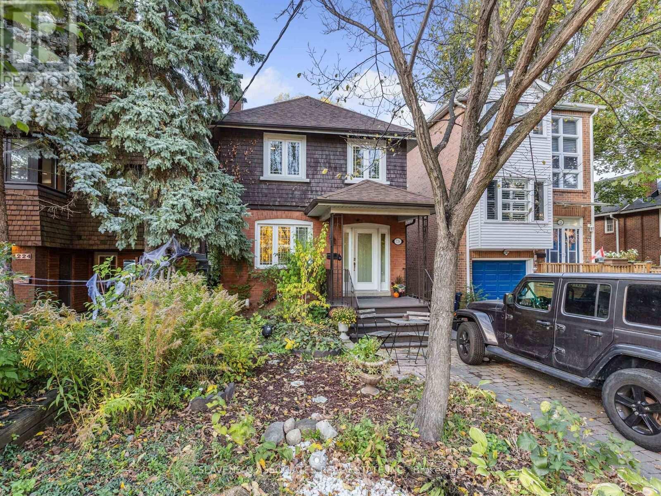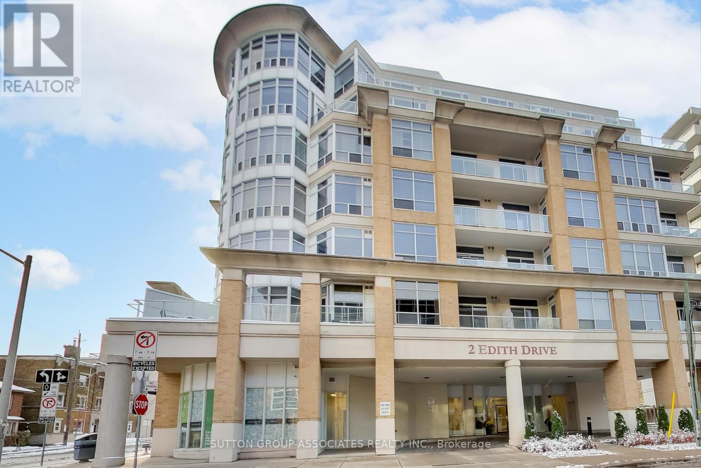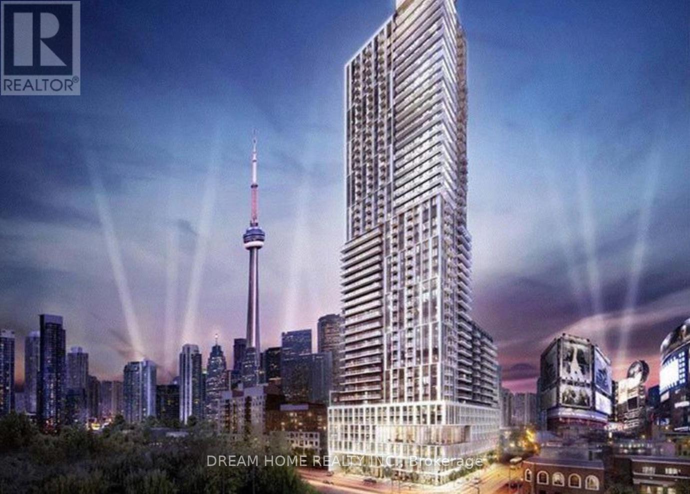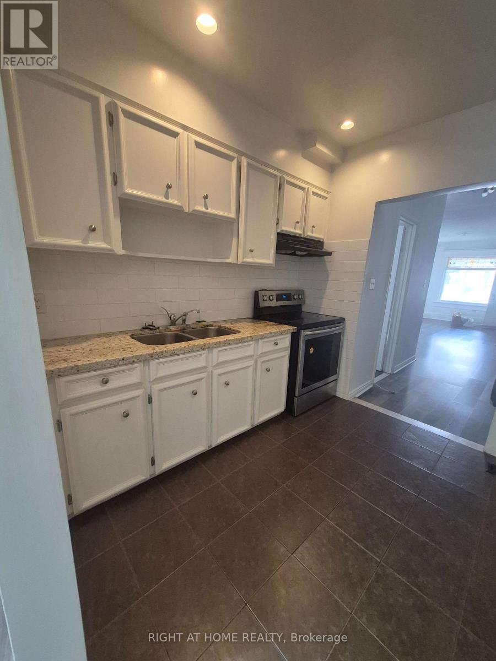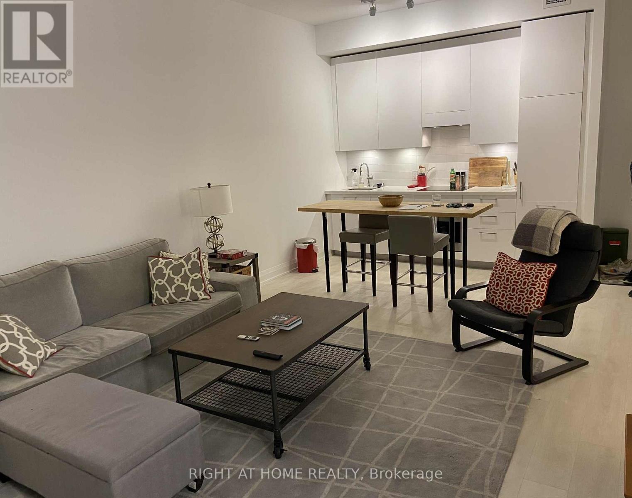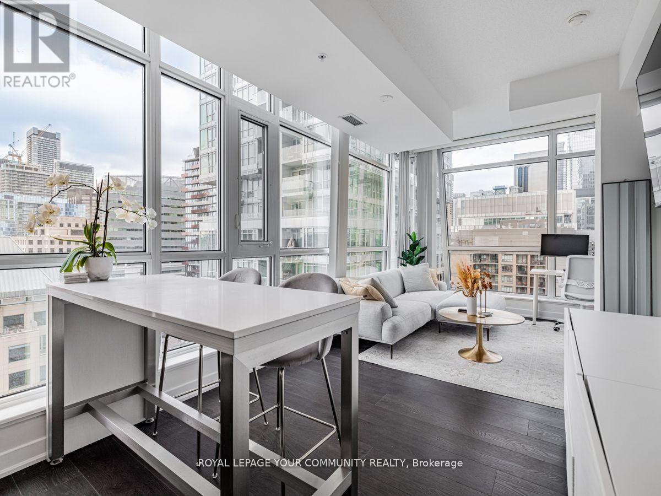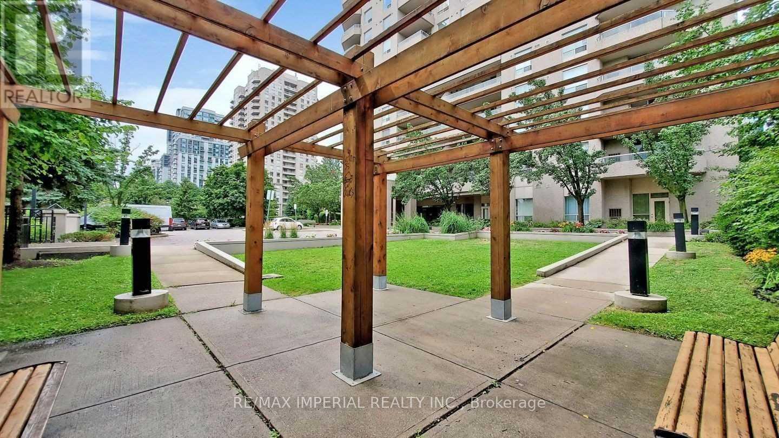1712 - 36 Lee Centre Drive
Toronto, Ontario
This stunning corner unit in the stylish luxury condo nestled in the upscale Scarborough Town Centre area. It is designed with open-concept living area, has a large window with panoramic unobstructed view, flooded with abundant natural light, newly and tastefully painted, modern kitchen, a chef's delight, new Quartz counters and breakfast bar, new backsplash, updated light fixture, new stainless steel appliances, laminate floor and new updated broadloom in the bedroom. This home perfectly balances comfort & convenience. This building boasts a range of amenities including 24HR concierge, indoor swimming pool, whirlpool, gym, table tennis, party room, guest suite & more. Just steps away from public transit, highway, shopping centre and supermarket. The finest dining, entertainment, schools, Centennial College, U of T Scarborough & parks. Just move in and enjoy. (id:60365)
215 & 216 - 385 Silver Star Boulevard
Toronto, Ontario
Located in a modern professional building in the heart of Scarborough, Units 215 and 216 at 385 Silver Star Boulevard present an exceptional opportunity for a wide variety of businesses. Offering a combined 1,694 square feet of fully renovated, move-in ready space, these units are perfectly suited for professional practices such as law, medical, dental, rehabilitation, accounting, real estate, travel services, job agencies, or learning centers. The building is designed for convenience and accessibility, featuring modern common areas, ample on-site parking, and public washrooms for visitors on every floor. Easily reached by both car and public transit, the property is surrounded by established residential and commercial communities, along with nearby restaurants, banks, and retail amenities. This is a rare chance to establish or expand your business in one of Scarboroughs most vibrant and sought-after professional hubs. (id:60365)
Main - 1998 Calvington Drive
Pickering, Ontario
Great Family Neighbourhood Location! 3 Bedroom 2.5 Washroom Semi-Detached Home. Corner Huge Lot, Modern & Spacious Open Concept Layout. 9 Ft Ceiling with Family Room. Kitchen with Quartz Counters & Stainless Appliances, Walk to Top Schools, Parks & Next to Altona Forest Trail. Minutes to Hwy 401 & Shopping. Complete Hardwood Flooring 2nd Level. Rent + 75% Utilities (Heat, Hydro, Water). (id:60365)
20 - 8 Eaton Park Lane
Toronto, Ontario
Extremely Well-Maintained And Cozy Apartment, Perfect for Singles and Couples. Features Laminate Flooring, Modern Kitchen With Stainless Steel Appliances, Pot Lights Throughout, Contemporary Bathroom. Private Entrance Completely Separate from Main Floor Tenants. One Exclusive Use Parking Space is Included, as well as numerous available Visitors Parking. Located Steps Away from Finch & Warden, Mall, Groceries, Restaurants, Parks, etc. Easy Access to Hwy 401, 404, and DVP. Don't Miss Out On the Great Opportunity! (id:60365)
404 - 53 Colgate Avenue
Toronto, Ontario
Designer top floor loft in sought after boutique building. This stunning, sundrenched 2 bed, 2 bath home blends loft living with modern elegance. Soaring 10-ftceilings, oversized windows, and wide-open sunny south and west views create a dramatic sense of space and light. Quiet southern exposure away from the bustle of the front door. The open-concept layout is anchored by a sleek, custom built chefs kitchen featuring a Cesar stone waterfall counter and matching backsplash, illuminated feature cabinet's, high end stainless steel appliances and unparalleled cabinet space. There's even a walk-in pantry/laundry room! Built in custom closets throughout are designed for maximum storage and comfortable living. Tucked inside an exclusive 15 unit building, this unit offers rare privacy and a distinctly upscale vibe with only one neighbor. Skip the stairs without a long wait for the elevator. Enjoy dramatic skies as the sun sets and catch a glimpse of long weekend fireworks from the 108 sq foot south facing patio. Every detail is curated from the airy layout to the modern fixtures making it the perfect backdrop for comfortable urban living. Set in one of the city's most dynamic and creative neighborhood's, you'll be steps from parks, top cafes, shops, services and restaurants. Its a minute walk from the Queen streetcar, and provides quick access to downtown, the Lakeshore and DVP, making commuting a breeze. And its close to the future Ontario Line Leslieville / Riverside station. Home to professionals, families and pets, its part of a warm and welcoming community. Don't miss out on this rarely available opportunity to get into this exclusive building. Secure, covered, garage access surface parking and locker included. (id:60365)
226 Broadway Avenue
Toronto, Ontario
Fabulous midtown detached home nestled between Sherwood Park and Davisville Village. Open concept main floor features an updated kitchen with granite countertops, centre island, stainless steel appliances and hardwood floors; Walkout from dining room to a large deck and fenced yard; Loads of Built-ins; Primary bedroom with ensuite and walk-in closet; Separate entrance to finished lower level. 1 Car parking. Steps to top schools, parks, new Mt. Pleasant/Eglinton LRT, shops and restaurants. (id:60365)
406 - 2 Edith Drive
Toronto, Ontario
Tucked away from the hustle and bustle yet steps from everything Yonge and Eglinton has to offer, this bright south-facing suite delivers the best of both worlds. Spanning 1006 sq ft, it offers a thoughtful split-bedroom layout with two spacious bedrooms, including a primary retreat complete with walk-in closet and ensuite bath. The open-concept kitchen features stainless steel appliances and a convenient pass-through to the separate dining room, making entertaining effortless. A large living space floods with natural light, ideal for relaxing or hosting friends. Enjoy worry-free living with maintenance fees that include all utilities, plus access to premium building amenities - concierge and security, visitor parking, gym, and party room. Perfectly positioned just off the main strip, you'll love being moments from top restaurants, cafés, grocery stores, and the TTC, all while coming home to a quiet, private escape. (id:60365)
4313 - 251 Jarvis Street
Toronto, Ontario
Amazing 2 Bedroom Corner Unit with Great Natural Lights, Unobstructed E Views! L Shaped Big Balcony Enjoy Views of North, East and South Lake View! Modern Open Kitchen W/Quart Counter,Open Concept 2Bed Unit In The Heart Of Downtown Toronto.Floor To Ceiling Windows.Perfect For Young Professionals Or Students. Short Walk Away From Ryerson University, Dundas Subway Station, Eaton Center, And Various Grocery Stores Such As Loblaws, Metro, And Rabba. Additionally, The Condominium Includes Td Bank, Mini Market, Starbucks, And Tim Hortons, Making It Easy For You To Get Your Daily Needs. *** (id:60365)
871 Bathurst Street
Toronto, Ontario
Living room features exposed brick and high ceilings. Full kitchen, in-suite laundry facilities. Walk out from bedroom to large quiet backyard.Steps to Bathurst TTC station and walking distance to UofT, ROM, Yorkville and the shops and restaurants of Bloor St.Rent includes all utilities (hydro, gas and water).Perfect for those who are looking for an alternative to high-rise, high-density living. (id:60365)
201 - 33 Frederick Todd Way S
Toronto, Ontario
Experience modern living in this spacious 1 bedroom plus den suite featuring soaring 12-ft ceilings and a large private patio , one of the biggest in the building ,perfect for summer BBQs, morning coffee, or relaxing in the sun . Located in a brand new, high quality residence in Leaside, this suite combines exceptional comfort with unbeatable convenience. Enjoy a bright, open concept living area and a layout that feels both stylish and functional. Residents have access to premium amenities, including a fully equipped exercise room, indoor pool, and beautifully landscaped rooftop garden.Perfectly situated just steps from transit, shopping ,Sunnybrook Hospital, parks, top rated schools, the DVP, and only 15 minutes to downtown Toronto. Includes 1 parking space and 1 locker. A great opportunity to lease a remarkable apartment in one of Toronto's most desirable neighbourhoods! Pets are welcome in accordance with condominium guidelines. (id:60365)
1602 - 30 Nelson Street
Toronto, Ontario
Experience The Pinnacle Of Downtown Living At Studio 2 Condos! This Stunning 2-Bedroom, 2-Bathroom Corner Suite Offers A Perfect Blend Of Comfort And Convenience In The Heart Of Downtown Toronto. Featuring Wrap Around Floor-To-Ceiling Windows That Flood The Space With Natural Light, 9-Foot Ceilings, And A Thoughtfully Designed Split-Bedroom Layout. The Modern Kitchen Showcases Premium Miele Appliances, A Functional Island, And Ample Storage, Seamlessly Connecting To The Open-Concept Living And Dining Areas - Ideal For Both Everyday Living And Entertaining. Amazing Amenities including Rooftop Deck, Party Room, Meeting Room, Rec. Room, Gym, Sauna, Games Room and Guest Suites and More. Step Outside To Your Oversized Balcony And Take In Panoramic City Views. Just Steps From The Subway (Osgoode Station), World-Class Dining, Shops, Entertainment, And The Financial District. (id:60365)
1006 - 35 Empress Avenue
Toronto, Ontario
'Empress Walk' Luxury Condo Built By Menkes. Very Spacious 1Br+1Den Unit With Large Bedroom, Den Can Be Used As An Office Or A Second Room. Perfectly Move-In Condition. South View. Underground Direct Access To Subway & Shopping Mall. Steps To Famous Mckee And Earl Haig Schools. 24-Hr Concierge. One Super-Wide Underground Parking (P1). (id:60365)

