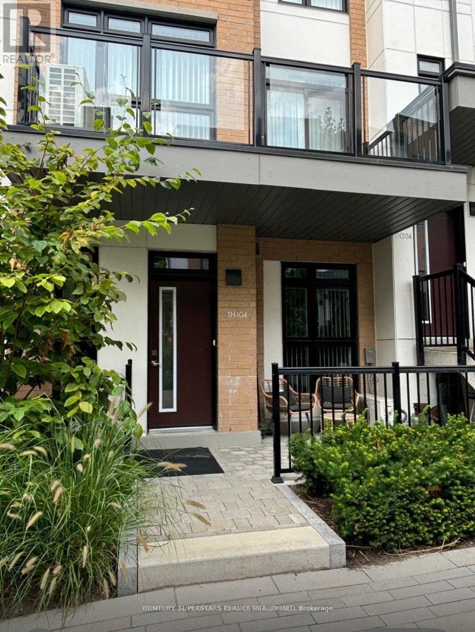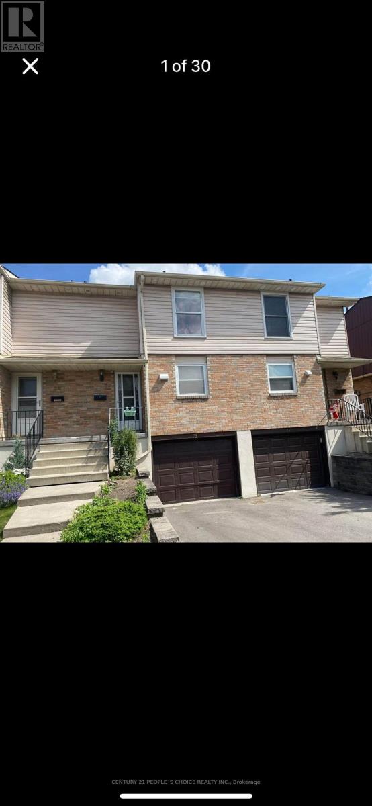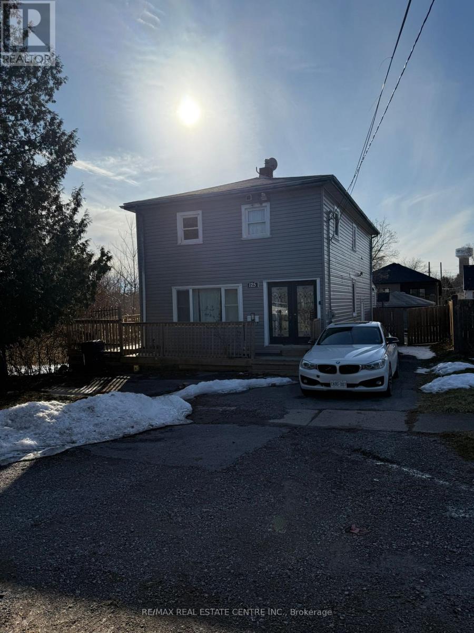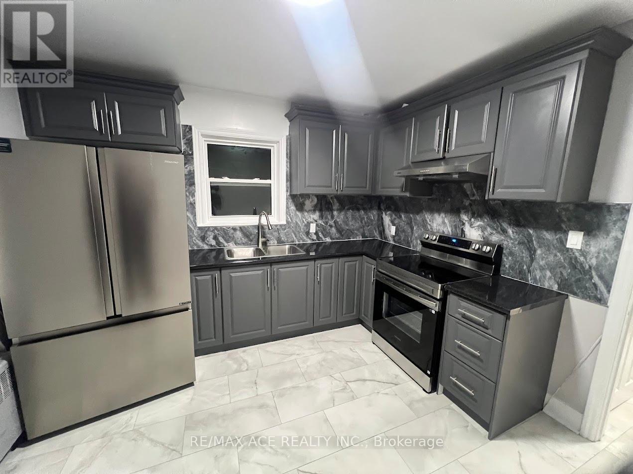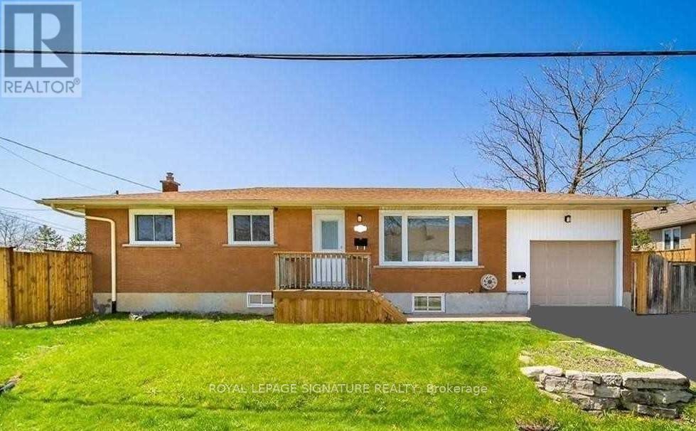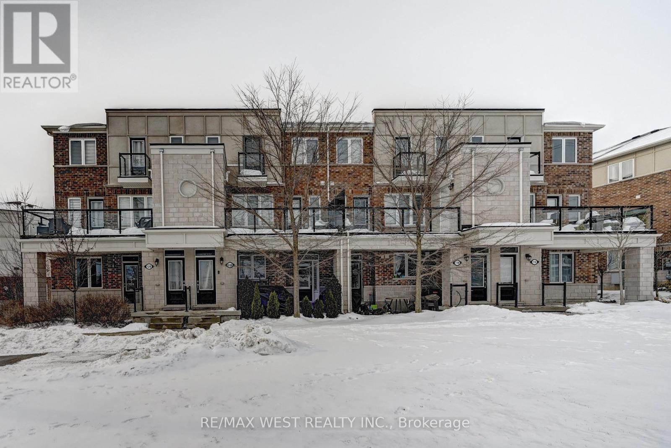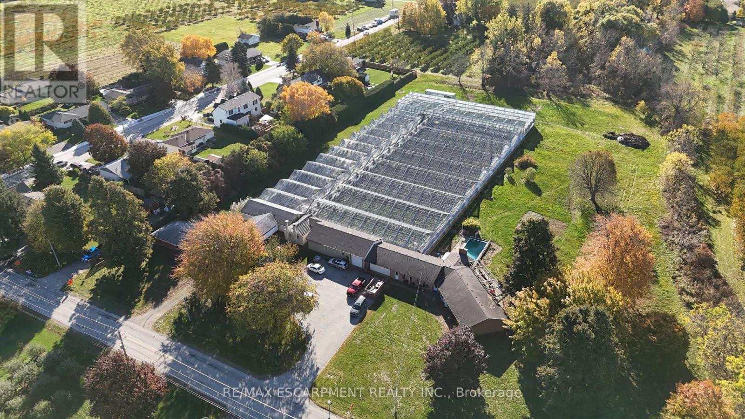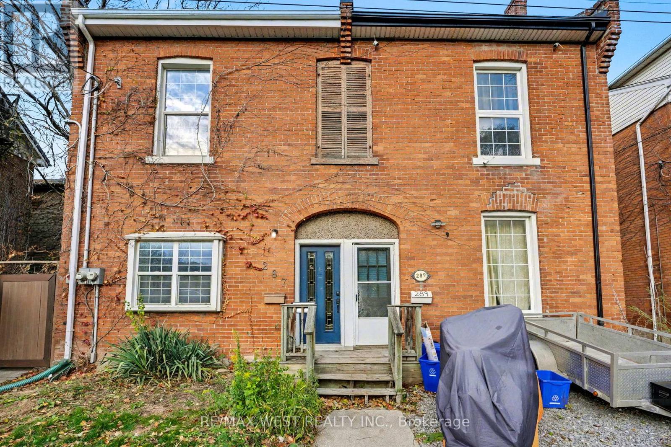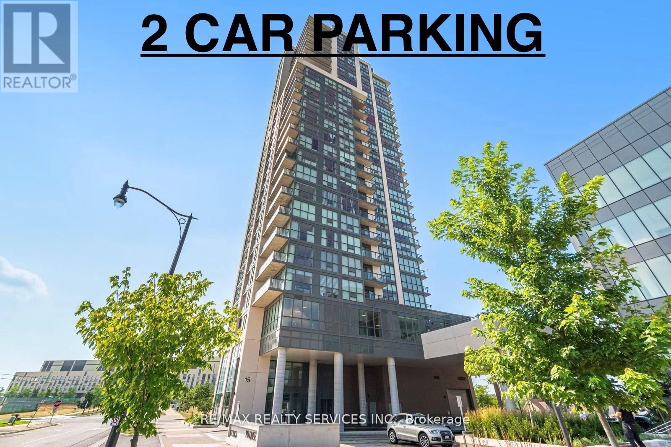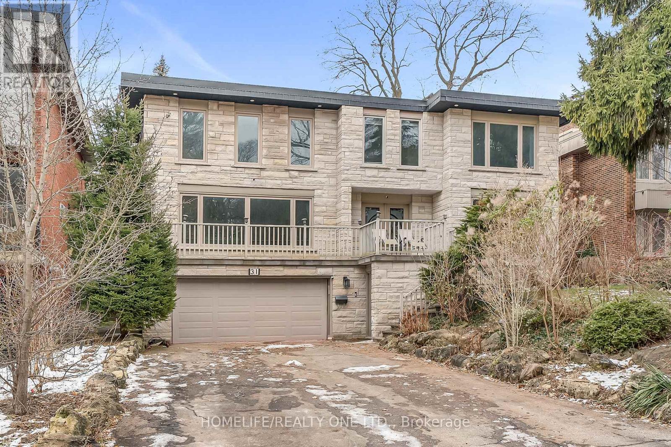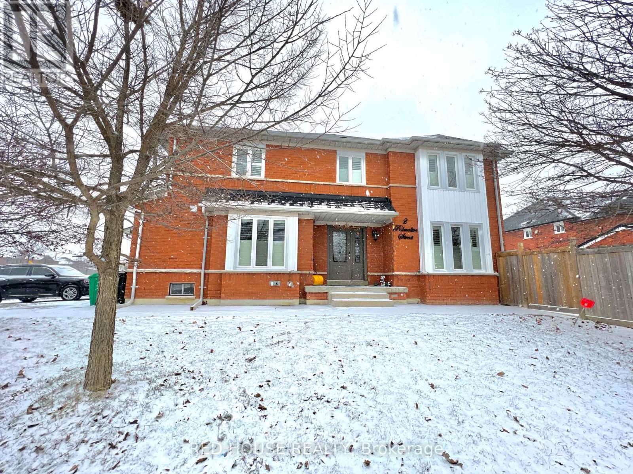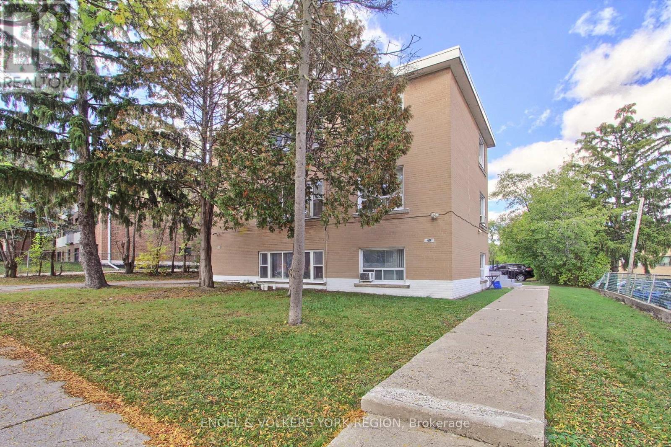B104 - 150 Canon Jackson Drive E
Toronto, Ontario
Step into Modern living, a Beautiful 2 Year New Ground floor condo Townhouse in one of the Toronto's most exciting and convenient communities. This Stylish 1 -Bedroom suite offers the perfect blend of comfort, design, and lifestyle. Enjoy a bright open-concept layout, 9" smooth ceilings. The kitchen shines with sleek quartz countertops, stainless steel appliances and contemporary cabinetry-ideal for everyday living and entertaining. The spacious bedroom includes a large window and extra-large crawl storage space, Modern 4-pc bathroom features premium finishes, step outside to your private ground -level entrance and a open private balcony, perfect for easy access and a true townhouse feel. located steps from the Eglinton LRT, TTC, parks, trails, why 401 and Allen rd. , minutes to malls and grocery, a quiet family oriented community with modern architecture and thoughtful design. Parking+ Locker, Modern fully equipped gym, party room, outdoor patio with 4 BBQ's, Private study/office area. (id:60365)
73 - 10 Angus Road
Hamilton, Ontario
Beautiful 3 Bedroom Townhome in East Hamilton available for lease. Big Kitchen with Bright White Cabinetry, Open Concept Main Floor that Hardwood Flooring. Separate Dining Room, Spacious bedrooms. Private Patio on Quiet Ravine for relaxation. 2 parking available (one in garage + one on driveway), finished Basement w/2pc Bathroom and access to Garage. Close to schools and Public Transportation, Minutes to Red Hill Pkwy & QEW. Close to places of worship, best place to live for family and students also. (id:60365)
125 Davis Street
Thorold, Ontario
LEASE THIS CHARMING CHARACTER HOME with stunning park views on a quiet dead-end street. Offering approximately 1,625 sq. ft. of well-maintained living space, this upgraded residence features 4 generous bedrooms, 2 full bathrooms, an eat-in kitchen, and a formal dining room-ideal for comfortable family living. Enjoy a perfect blend of classic charm and modern updates, including original hardwood floors, newer windows, updated asphalt shingles, vinyl siding, aluminum fascia, soffits, and eaves. The finished basement with a separate entrance includes a self-contained one-bedroom apartment, making it ideal for extended family or additional living flexibility. Outside, the home offers a private fenced ravine lot, a single detached garage, a double asphalt driveway, and a covered rear patio-perfect for outdoor enjoyment and relaxation. Situated on a 40 x 120 ft. lot in a peaceful setting overlooking a beautiful park, this home provides a rare combination of privacy, convenience, and charm. A fantastic leasing opportunity for tenants seeking space, character, and a serene location. (id:60365)
2 - 21 Towpath Road
Thorold, Ontario
Beautifully updated one-bedroom apartment conveniently located directly across from the Thorold Main Terminal in downtown Thorold. Situated in a quiet and pleasant area, this unit offers excellent accessibility and comfortable living. The apartment features a brand-new kitchen and bathroom, new kitchen appliances, fresh paint throughout, new windows, and new window blinds. A window A/C unit is included.Base rent is plus hydro. Coin-operated laundry will be available soon in the main floor common area. Parking is available for an additional $50 per month. The location offers direct bus access to Niagara Falls and Brock University, making it ideal for newcomers or Brock University students. Move-in ready and well maintained. (id:60365)
11 Rockwood Avenue
St. Catharines, Ontario
Renovated Bungalow in a Prime Neighbourhood! Perfect for first-time buyers or savvy investors, this turnkey home offers exceptional versatility and value. The sun-filled main floor features a spacious living room with elegant crown moulding and pot lights, creating a warm and inviting atmosphere. The modern, upgraded kitchen boasts quartz countertops and stainless steel appliances, seamlessly combined with the dining area and offering a walk-out to the backyard-ideal for everyday living and entertaining. The main level includes three generously sized bedrooms with laminate flooring and large closets, a beautifully renovated 4-piecebathroom, and a separate laundry for added convenience. The professionally finished lower level offers a self-contained in-law suite with a separate entrance, second kitchen, modern 4-piece bathroom, one bedroom plus den, and its own separate laundry. Enjoy the bonus of a fenced private yard dedicated to the in-law suite, separate from the side yard-perfect for multi-generational living or rental potential. Full updated home with Newer Appliances, New Furnace & Central air conditioner (under 2 years old). Located within walking distance to schools, shopping, parks, trails, and more. Just minutes to Hwy 406 & QEW, 10 minutes to Niagara College and the GO Station, and only 15 minutes to Brock University. A truly move-in-ready home in a high-demand location - don't miss this incredible opportunity! (id:60365)
118 Daylily Lane
Kitchener, Ontario
The 2 Bedroom 3 Bathroom Townhouse Unit Is A Renter's Dream. Located In The Highly Sought Huron Village Community. This Unit Features Laminate Flooring On The Main Level, Full Bathroom Ensuite In The Primary Bedroom, Open Concept Living/Dining Room, Stainless Steel Appliances, Walkout Balcony Terrace. Minutes Away From The 401 Hwy, Schools, And Amenities. Show And Tell!! (id:60365)
5220-5226 Greenlane Road
Lincoln, Ontario
A rare 4.69-acre live/work agricultural property featuring two homes and a currently operating commercial greenhouse. Ideally located just west of Lincoln's urban boundary, the site offers a unique blend of residential rental income, established agricultural infrastructure, and room for future expansion. With quick access to the QEW, the property provides excellent visibility and convenience for both personal use and business operations. At the centre of the property isa 44,500 sq. ft. year-round greenhouse facility equipped with a boiler heating system, upper and lower gas line heaters, and a generator with an Enbridge gas hookup to ensure uninterrupted operation. The greenhouse is divided into three independent growing zones, allowing for crop diversification or phased production, and is supported by an automation system that provides precise climate and environmental control. Additional infrastructure includes a cooler, packing room, loading and garage area, a private office connected directly to the greenhouse, and a separate staff lounge and lunch room, creating a complete and efficient workflow for everyday operations. The residential portion of the property includes two detached single-level brick bungalows, each offering three bedrooms, two bathrooms, and attached garages. One home also features an in-ground swimming pool, providing an opportunity to live steps from your business or generate reliable rental income. Well suited for growers, agri-business operators, or investors seeking multiple revenue streams, the property is serviced by municipal water, natural gas, and a septic system, with growing equipment included. (id:60365)
287 Hunter Street E
Hamilton, Ontario
Recently renovated, turn-key Legal Duplex Investment Opportunity on a quiet dead-end street in Prime downtown location! This fully legal duplex offers exceptional convenience-steps to transit, minutes to highway access and mountain access. Both 2-bedroom / 1-bath units feature private entrances, in-suite laundry, and are within walking distance to all major amenities. Unit 1: Two-level layout with a private rear entrance, bright main floor with 9 ft ceilings, and a fully finished basement. Unit 2: Private front entrance with living space on two floors. Major upgrades include: electrical, plumbing, kitchens, bathrooms, and flooring in 2021 and Roof, Furnace and A/C in 2025. Property is vacant and ready for immediate occupancy-perfect for investors or owner-occupants seeking rental income in a high-demand area. Some photos are VS staged. (id:60365)
1506 - 15 Lynch Street
Brampton, Ontario
Rare 2 car parking! Beautiful modern 3 year old condo located in a highly desirable neighborhood, featuring floor to ceiling windows that fill the space with natural light. This well-designed unit offers 2 spacious bedrooms, 2 full bathrooms, a stunning contemporary kitchen, open-concept living and dining area, and a bright, airy layout throughout. Spacious locker included, Perfect for comfortable living in an excellent location close to all major amenities. (id:60365)
31 Bearwood Drive
Toronto, Ontario
Welcome to stunning home in the prestigious Edenbridge-Humber Valley neighbourhood. Set on a rare, whisper-quiet lot, this thoughtfully renovated 5-bedroom, 6-bathroom home offers an extraordinary blend of privacy, natural beauty, and refined design, with serene, picturesque views throughout. The interior is highlighted by an oversized contemporary skylight that fills the home with abundant natural light. The chef-inspired kitchen features custom cabinetry, stone countertops, and appliances, seamlessly flowing into open-concept living, family, and dining spaces-perfectly designed for grand-scale entertaining. Experience modern sophistication with extensive pot lighting, expansive windows, and a bright walk-out lower level that opens to a beautifully landscaped outdoor oasis. Ideally located just steps from Lambton Golf & Country Club, James Gardens, and the Humber River trails, with convenient access to tennis clubs, shopping, and top-rated schools. Complete with a two-car garage and Tesla charging station, this home perfectly balances lifestyle, luxury, and location. (id:60365)
2 Palmolive Street
Brampton, Ontario
Large Fully Furnished Home Available Now! 3+1 Bed | 2 Full Bathroom + 2 Half Bathroom, Fully Furnished Basement, Attached Garage + Driveway, Upgraded Kitchen, Ensuite Laundry, Black Appliances, Dishwasher, Microwave, Ice Maker, Fireplace, Laminate Floors, Fenced Backyard, Ready To Go! Utilities not Included. (id:60365)
45 Leduc Drive
Toronto, Ontario
A rare opportunity for investors-45 Leduc Drive is a well-maintained 9-unit building in one of North Etobicoke's most reliable rental pockets. With a strong and respectful tenant profile, consistent cash flow, and seamless day-to-day management, this property checks all the boxes for those looking for stability and long-term income. Its prime location-minutes to major highways, transit, Pearson Airport, Humber College, and everyday amenities-continues to attract quality tenants year after year. With healthy performance today and clear upside through gradual turnover and modernization, this asset delivers both security and future growth potential. In a tightly held multifamily market, opportunities like this are few and far between. Ideal for investors seeking a turnkey building with strong fundamentals and long-term appreciation prospects. (id:60365)

