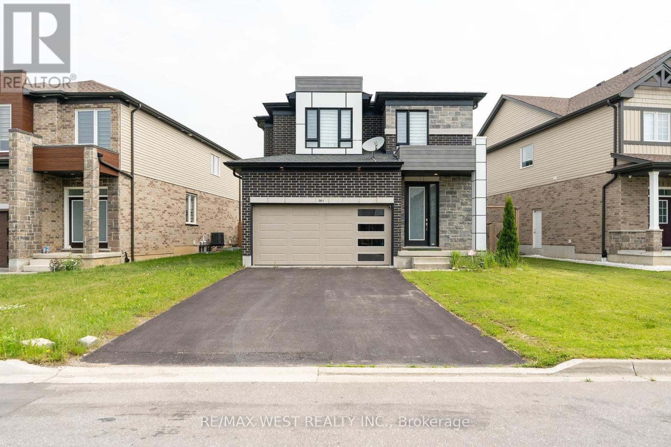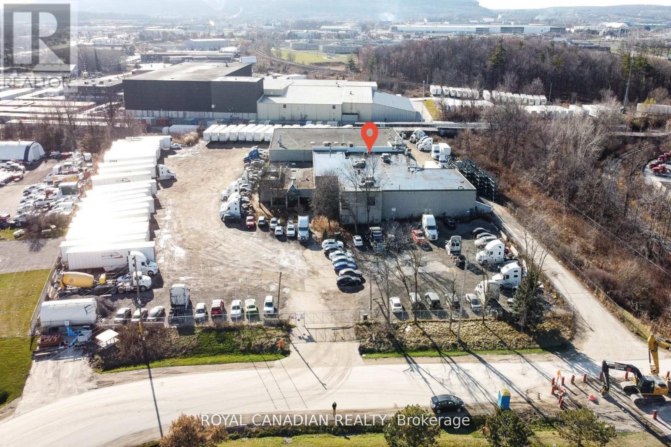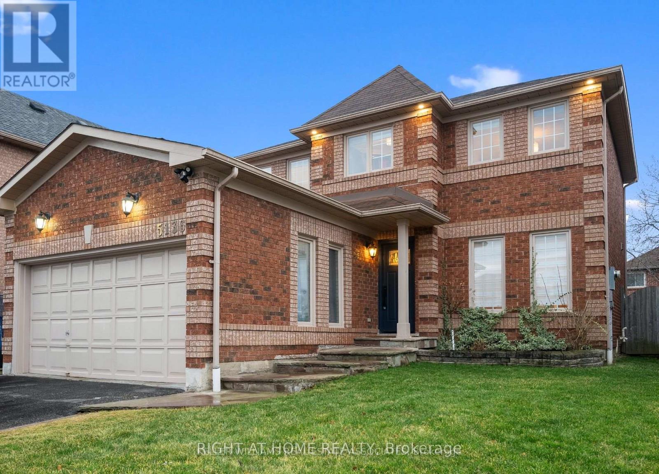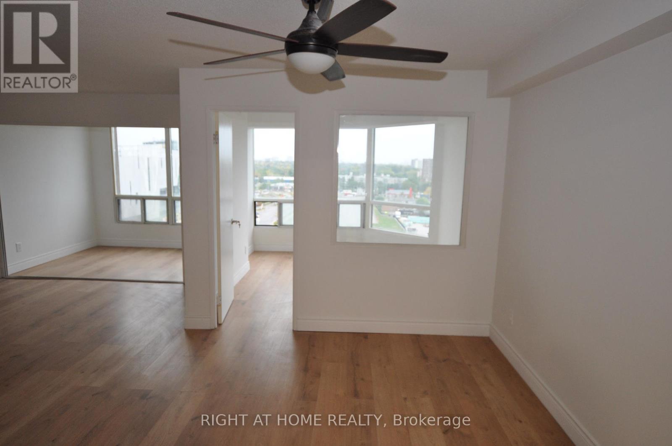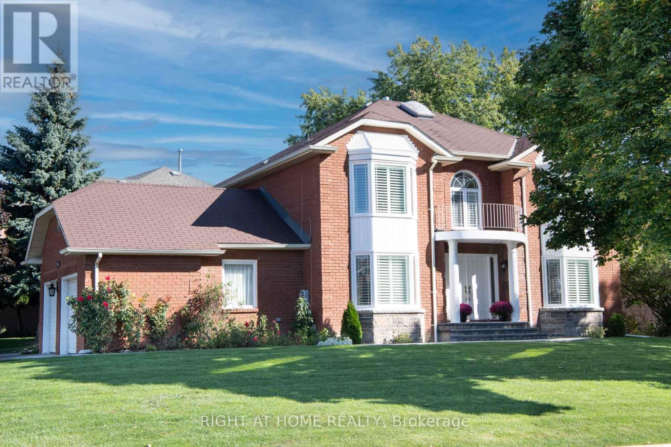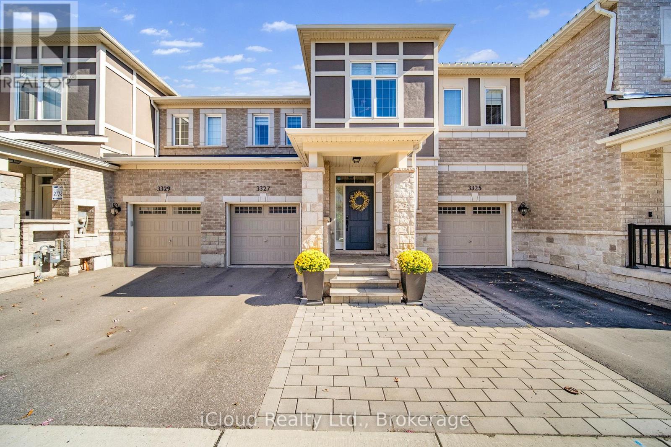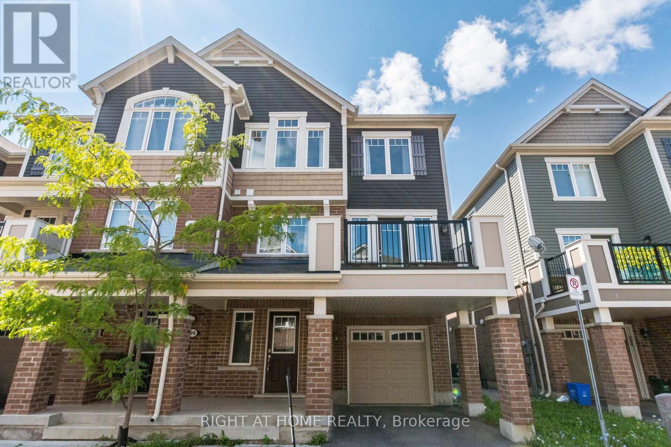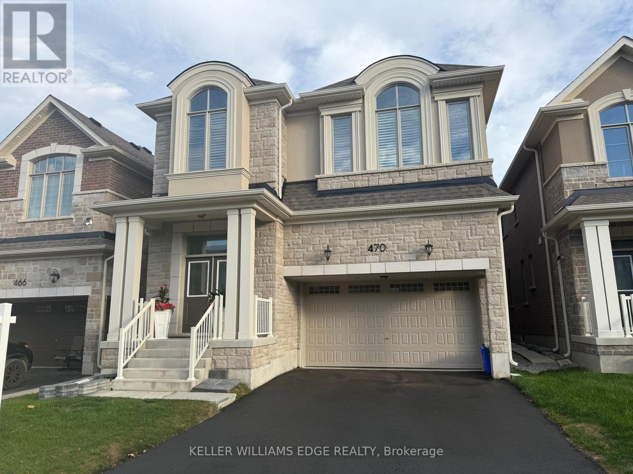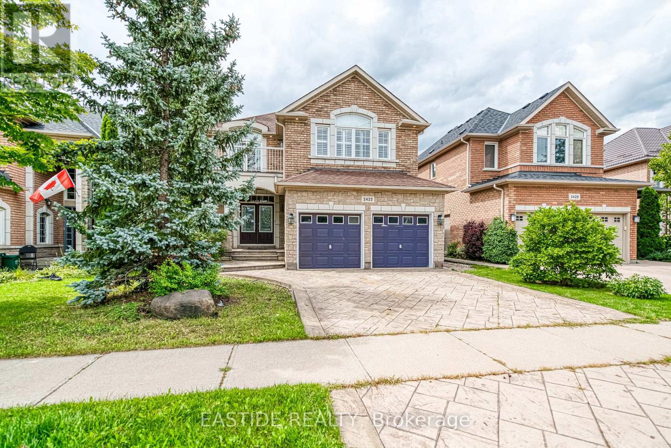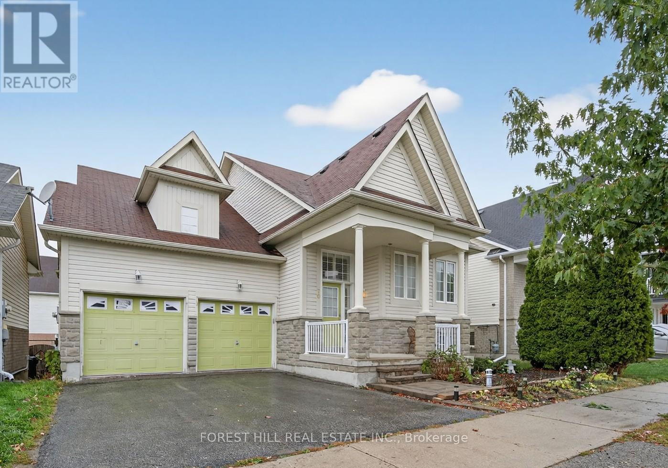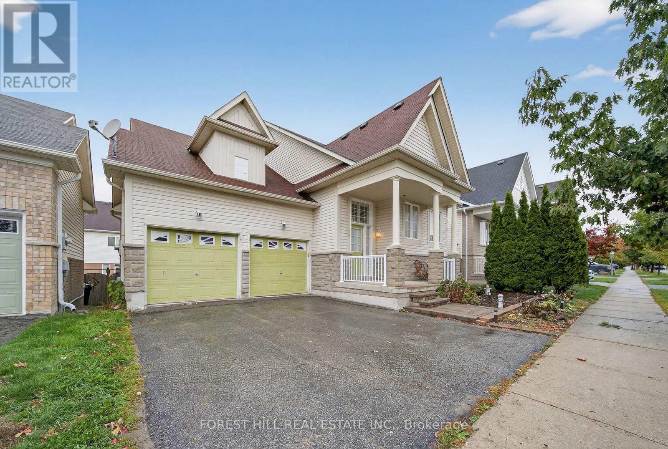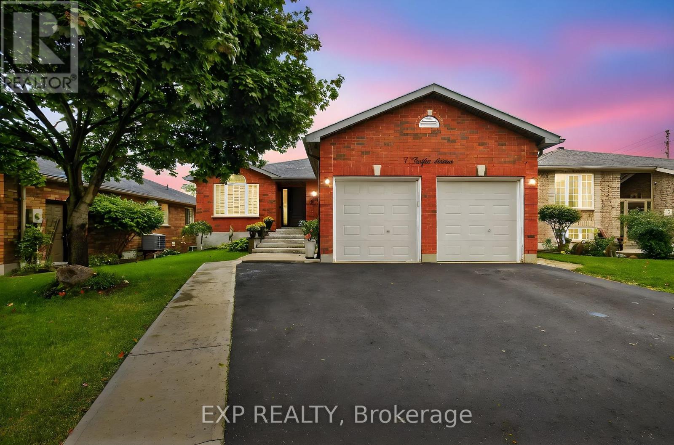301 Freure Drive
Cambridge, Ontario
Spacious and well-maintained 4-bedroom, 3-bathroom detached home in a desirable Cambridge neighborhood featuring a bright open-concept layout, modern kitchen, generous living and dining areas, and a primary bedroom with ensuite and walk-in closet. Includes an attached double car garage with parking on the driveway. Ideal for families seeking comfort, convenience, and a great location to call home. (id:60365)
490 Mcgeachie Drive
Milton, Ontario
A portion of (10,000 sq. ft.) building, along with excess land of M2-zoned land, is an ideal accessible for a cross-docking and drive-in doors, warehouse with extra parking available for lease. Ideal place for truck transportation or warehousing. The property offers ample outdoor storage space and is suitable for truck trailer parking, heavy equipment storage, truck trailer repairs, cold storage, and more. Additionally, the property is equipped with heavy power and sprinklers. Conveniently located with easy access to major routes, including the 401 and Hwy 25. (id:60365)
5136 Castlefield Drive
Mississauga, Ontario
Welcome to your dream rental home! This beautifully updated detached residence offers a stunning open-concept kitchen featuring stainless steel appliances, custom cabinetry, and a breakfast bar island that seamlessly flows into the dining area with walkout to the deck. Bright and airy with pot lights and large windows throughout, the home is filled with natural light. The spacious primary bedroom includes a large walk-in closet and an elegant en-suite bathroom with heated flooring. Generously sized additional bedrooms provide ample space for comfort and versatility. Step outside to a large, private backyard with a deck perfect for outdoor entertaining, play, or relaxation. Located on a quiet, family-friendly street in a prime East Credit location, you'll be just minutes from top-rated schools, parks, Square One Shopping Centre, and easy highway access (403 & 401). This home combines modern living with everyday convenience don't miss this opportunity (id:60365)
815 - 115 Hillcrest Avenue
Mississauga, Ontario
Exceptional condo & great value at this price!! Completely renovated throughout!! Sunny and bright south-east exposure** Brand new kitchen cabinetry with all soft closing doors & drawers, deep stainless steel sink, brand new stainless steel: stove, fridge, built-in dishwasher, range hood**brand new zebra blinds on all windows** brand new full size front loader washer & dryer** Amenities include: 24 hour security, gym, roof top lounge, billiard room, hot tub, sauna, beautiful grounds with walking path around building, outdoor BBQ's ** Right beside Cooksville GO train** 115 Hillcrest is a 2 minute walk to Cooksville Go Station with a 20 minute express train to downtown Toronto (Union station), excellent GO bus access & walking distance to the upcoming Hurontario LRT (Under Construction)** This condo is move-in ready with nothing to do except to enjoy! Parking is on P1 spot #117** (id:60365)
348 Nahani Way
Mississauga, Ontario
Welcome to your Dream Home, nestled in picturesque Hurontario Mississauga neighborhood. This wonderfully kept two-storey detached home offers luxury and comfort living. Close to all city amenities and located on an oversized corner lot with mature trees. Renovated outside patio and walkway enhancing the outside appearance and functionality. Property offers a sprinkler system and well maintained landscaping. The main floor boasts spacious living and dining rooms with large bay windows. The family room has a walk out sliding door and wood burning fire place. Fully renovated kitchen with large window and breakfast area with bay window provides natural light into the home's interior. Functional ground floor laundry location with access to the garage and outside, great for everyday use. Upstairs offers 4 large bedrooms with lots of natural sunlight and storage. The curved staircase enhances the aesthetics of the interior as it is a strong focal point when entering the home. The architectural bay windows located at the front and back of the house enhances natural light and provides broader view giving additional space within the rooms for use or display. Basement is an open concept design with bathroom, laundry sink, kitchenette, storage and open space full of possibilities. Recent upgrades done by Homeowner ensure peace of mind for years to come. This home is a fantastic opportunity for families and professionals seeking a comfortable upgraded living in primer location. (id:60365)
3327 Erasmum Street
Oakville, Ontario
Welcome to this stunning 3 Bedroom, 4 Bathroom, 2-Storey Freehold Townhome offering 1,925 sqft of beautifully finished above grade living space, plus a fully finished basement with Wet bar, 2 Pc. Bath and extra storage room. Perfectly located in one of Oakville's most desirable neighborhoods, this home combines elegance, comfort, and convenience. The bright open-concept main floor features a 9 ft. ceilings, great room with gleaming hardwood floors, pot lights, and seamless flow into the upgraded kitchen. The chefs kitchen is complete with a granite island, upgraded LG appliances, and a walk-out to the private backyard with gazebo ideal for family gatherings and summer entertaining. Enjoy stylish details such as wainscoting in the den/dining area and modern upgraded light fixtures throughout. The finished basement is designed for both relaxation and entertainment, offering a cozy family room with fireplace, a wet bar, and plenty of space for movie nights or hosting friends. Indoor access to garage. Located just minutes from schools, parks, shopping, hospitals, and all major amenities, this property truly has it all. (id:60365)
98 - 1000 Asleton Boulevard
Milton, Ontario
THIS END UNIT 3 STORY TOWN HOUSE, FULL OF LIGHT HAVING 3 BEDROOMS GOOD SIZE AND 2 FULL BATHROOMS +1/2 BATHROOM ,Area 1541 SQ FT (BUILDER DOCUMENTS)LOCATED IN A Quite street in Milton CLOSE TO PUBLIC AND CATHOLIC SCHOOLS ,BANKS , LCBO, SOBEYS, HOSPITAL ,public transit and school bus route etc. (id:60365)
470 Violet Gate
Milton, Ontario
Looking for the perfect place to call home in Milton? This beautiful house is an ideal rental for anyone seeking comfort, convenience, and modern living. Step inside and you'll find a home designed for a comfortable lifestyle. With ample bedrooms and a stunning upgraded kitchen, this house is perfect for all your hosting needs. The primary bedroom is a true retreat, featuring a spacious ensuite bathroom with enough room for two people. Located in a friendly Milton neighbourhood, you'll be close to everything you need. The home is just a short walk or drive from schools, parks, and a variety of nearby shopping centres, making daily errands and weekend outings a breeze. This home comes equipped with a convenient Tesla charger. The basement will be constructed into a legal basement apartment and used a separate dwelling. Upstairs tenant is responsible for 75% of utilities. (id:60365)
2422 Hertfordshire Way
Oakville, Ontario
Dream Home in Prestigious Joshua Creek! Located within the boundaries of top-ranking public and high schools, this beautifully maintained detached home features 4+1 bedrooms and 4 bathrooms. Freshly painted interiors, updated light fixtures, and pot lights throughout create a modern and inviting atmosphere. The open-concept main floor boasts 9-ft ceilings, oversized windows, and hardwood flooring throughout (no carpet). The spacious layout flows seamlessly into the bright family room with a cozy gas fireplace, while the formal dining and living rooms offer an elegant setting for entertaining. A separate entrance to the fully finished basement provides an extra bedroom, 3-piece washroom, and flexible space ideal for an in-law suite or rental potential. Additional highlights include a double-car garage, convenient main-floor laundry room, premium wood shutters and professionally landscaped front and backyards. Situated in one of Oakvilles most sought-after neighbourhoods, this home offers proximity to prestigious schools, picturesque parks, shopping, dining, and major highways. (id:60365)
70 Diana Way
Barrie, Ontario
Step into this inviting 4 bedroom, 3 bathroom raised bungalow that's filled with warmth and charm. The main floor offers 2 bedrooms, 2 bathrooms with gleaming floors, pot lights and tons of sunshine. The bright, easy-flow open concept layout that makes everyday living a joy. Downstairs, you'll find 2 more bedrooms with a large recreation room, perfect for family, guests, or creating a cozy hobby or office space as well as a convenient walk-out to the backyard. The private yard is a true retreat, whether you're enjoying a cup of coffee on a quiet morning, watching the kids play, or hosting a relaxed summer barbecue. Tucked in a friendly community with just a short drive from the beach, this home offers the simple pleasures of small-town living with the added bonus of sandy shores just a short drive away. Whether you're looking for your first family home, a comfortable downsizing option, or a weekend getaway, this bungalow is ready to welcome you. (id:60365)
70 Diana Way
Barrie, Ontario
Step into this inviting 4 bedroom, 3 bathroom raised bungalow that's filled with warmth and charm. The main floor offers 2 bedrooms, 2 bathrooms with gleaming floors, pot lights and tons of sunshine. The bright, easy-flow open concept layout that makes everyday living a joy. Downstairs, you'll find 2 more bedrooms with a large recreation room, perfect for family, guests, or creating a cozy hobby or office spaces as well as a convenient walk-out to the backyard. The private yard is a true retreat, whether you're enjoying a cup of coffee on a quiet morning, watching the kids play, or hosting a relaxed summer barbecue. Tucked in a friendly community with just a short drive from the beach, this home offers the simple pleasures of small-town living with the added bonus of sandy shores just a short drive away. Whether you're looking for your first family home, a comfortable downsizing option, or a weekend getaway, this bungalow is ready to welcome you. (id:60365)
7 Pacific Avenue
Barrie, Ontario
Welcome to 7 Pacific Avenue! This home is the perfect illustration of a well thought-out renovation. Stunning bungalow in sought-after Little Lake Community. Featuring a designer kitchen with plenty of storage. You will be pleased with its bright walkout basement fully equipped for the comfort of extended family or enjoyed as home office with additional recreational space. Quality from top to bottom and in every corner. Space has been maximized and all materials are high quality, yet providing a very homey feel. Request the list of all improvements (including roof's shingles, mechanical, appliances And More!). Ideal for commuters with easy access to highway and public transit. Minutes to RVH and Georgian College. Total living area : 2490 Sqft. (id:60365)

