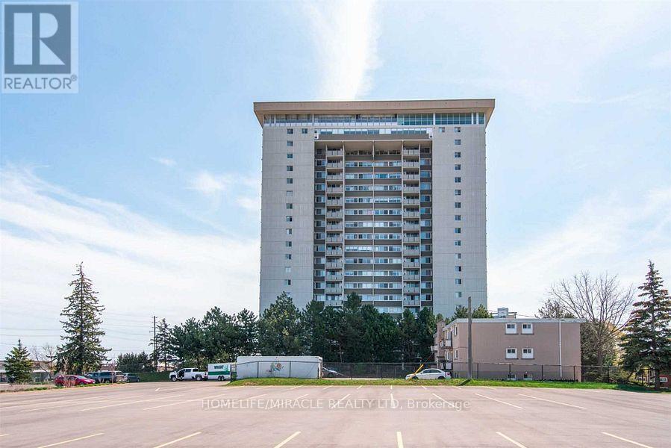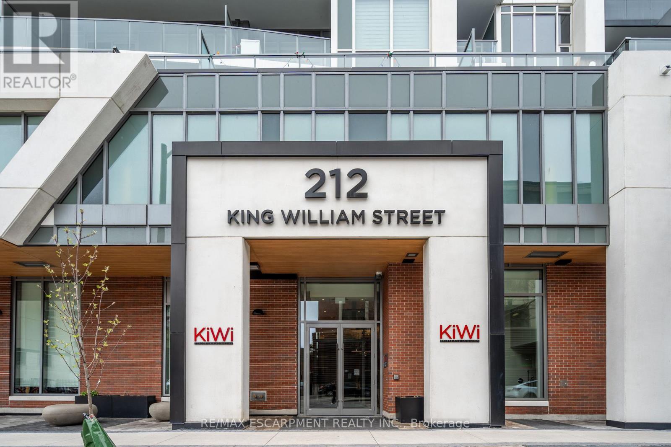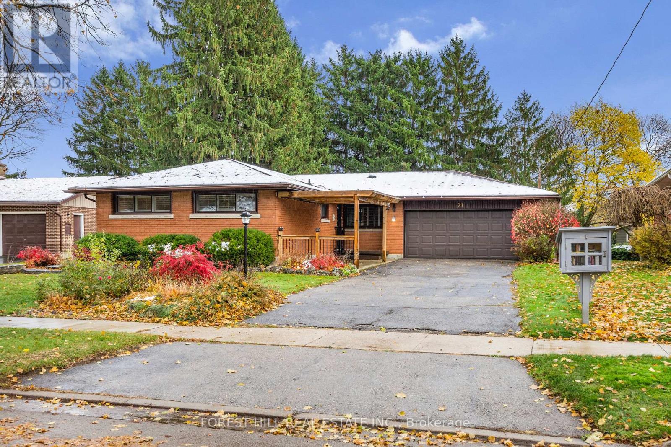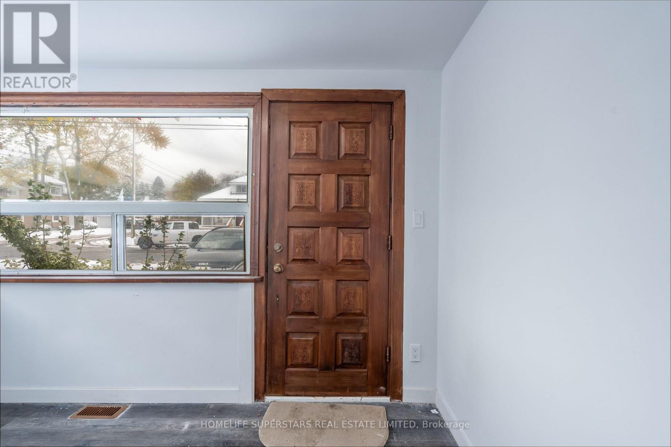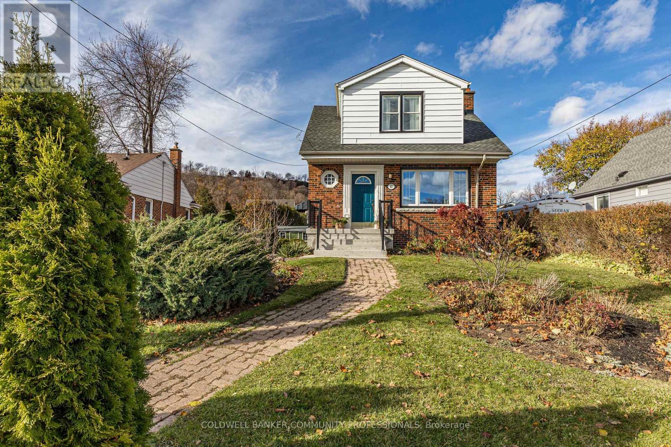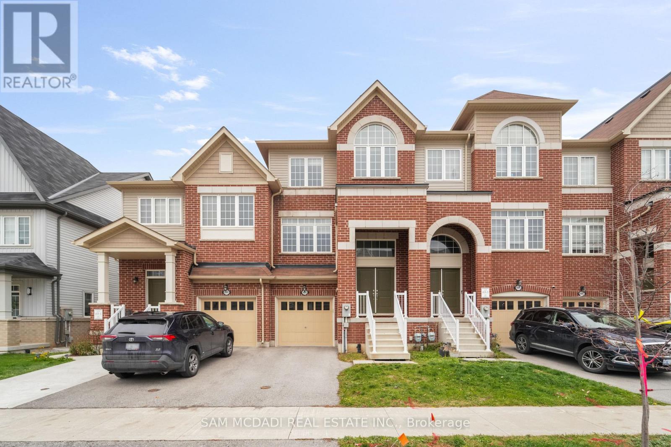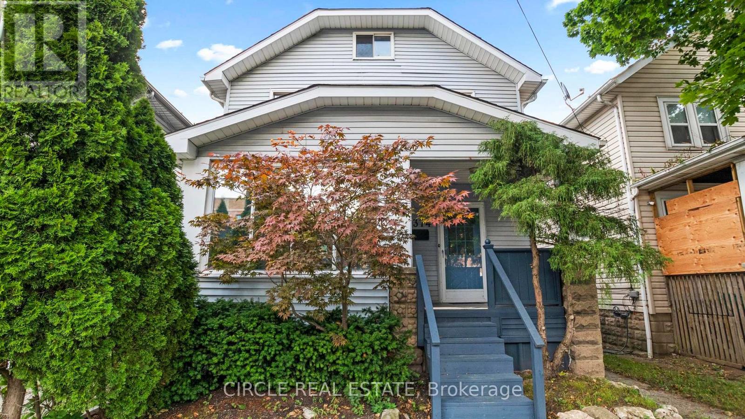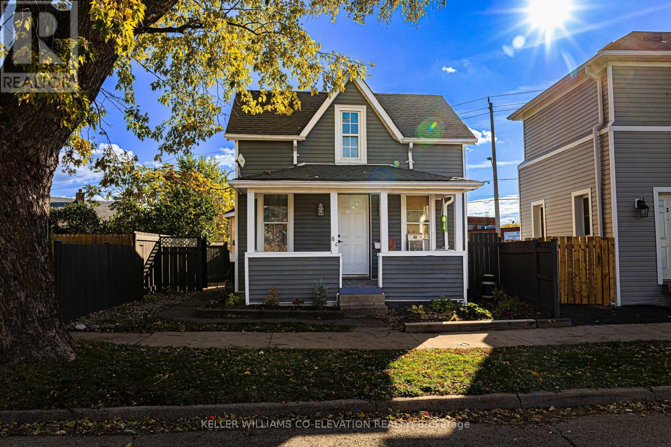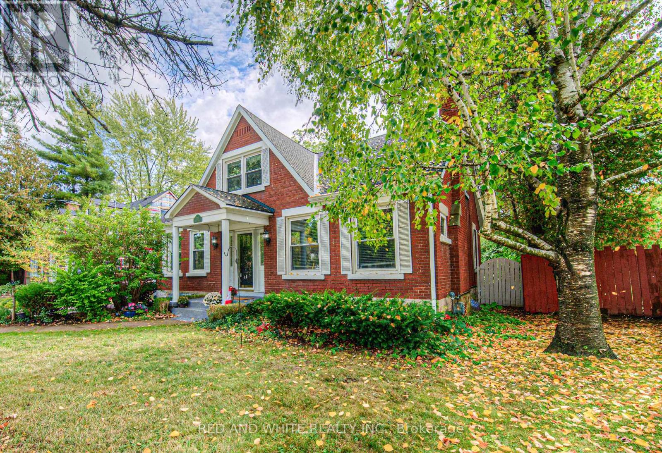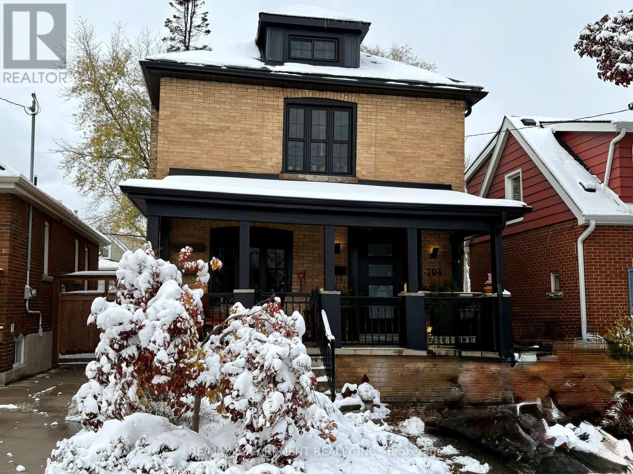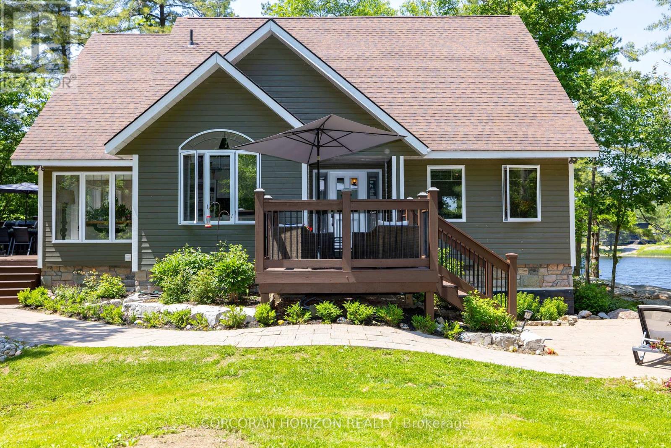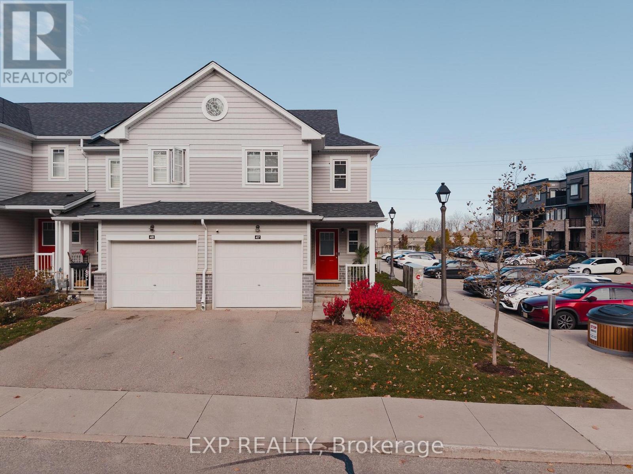903 - 375 King Street
Waterloo, Ontario
Welcome to 903-375 King Street North - a bright and spacious 3-bedroom, 2-bathroom condo offering comfort, convenience, and stunning 9th-floor views. Perfect for families, professionals, or those looking to downsize without compromise. The open-concept living and dining area features floor-to-ceiling windows and walkout to a large private balcony overlooking the city skyline. The modern kitchen includes granite countertops, stainless steel appliances, and ample cabinetry - ideal for everyday living and entertaining. The primary bedroom offers a walk-in closet and 4-piece ensuite, while two additional bedrooms provide flexibility for guests, office, or hobbies. A second full bathroom and in-unit storage add everyday convenience. Enjoy fantastic building amenities: indoor pool, fitness center, party room, sauna, and covered parking, with extra storage available. Prime location just minutes to Conestoga Mall, Uptown Waterloo, universities, restaurants, and LRT access. Well-managed building with everything you need for modern condo living. Don't miss this rare 3-bedroom opportunity - book your private showing today! (id:60365)
722 - 212 King William Street
Hamilton, Ontario
Modern living awaits at KiWi Condos, one of downtown Hamilton's newest and most stylish addresses. This bright north-facing one-bedroom suite offers 540 sq. ft. of smart, open-concept living with unobstructed views that fill the space with natural light. The building features a 24-hour concierge, secure access, fitness studio, party room, and a rooftop lounge with BBQs and sweeping city views. Located steps from the GO Station, restaurants, cafés, and shops, KiWi Condos puts the best of Hamilton at your doorstep. (id:60365)
21 Cyprus Drive
Kitchener, Ontario
Welcome to Forest Hill, where tree-lined streets create a peaceful, family-friendly atmosphere. This beautiful 3-bedroom, 2-bath bungalow has been lovingly maintained by the same family for 50 years and is ready for its next chapter. Step inside to a spacious main floor featuring gleaming hardwood floors, a bright living area, and a large dining room complete with custom built-in cabinetry - perfect for gatherings and family dinners. The expansive kitchen offers plenty of workspace and a large picture window overlooking the lush, private backyard. Three generously sized bedrooms and an updated family bath complete the main level. The walk-out basement adds even more living space with a cozy rec room, a second full bathroom, laundry area, and ample storage. Enjoy the outdoors in your private, tree-shaded yard, a quiet retreat ideal for relaxing or entertaining. Additional highlights include newer windows throughout and a true double car garage with inside entry to the home. Located in the highly desirable Forest Hill community, this home offers a perfect blend of comfort, convenience, and charm - close to great schools, parks, shopping, highways, and all amenities. A wonderful opportunity to make this cherished home your own! (id:60365)
4550 Homewood Avenue
Niagara Falls, Ontario
Attention Investors fully upgraded house, new SS Stove, pot lights, new laminate floor, newly painted, new ceramic tiles, newly renovated washroom, great rental location close to downtown Niagara Falls, the Go Train Station and The Go Bus Station, Close to the Bus Terminal. Great place for students to rent. Ample parking for 3 cars in the driveway. Don't miss this great opportunity. Must see!!! (id:60365)
62 Cloverdale Avenue
Hamilton, Ontario
Homes like the one at 62 Cloverdale are what draw young families to the Rosedale neighbourhood. It is a true blessing to be part of this vibrant community that hosts community events for all ages. It is a quiet pocket tucked under the eastern edge of the escarpment giving incredible seasonal views, the Red Hill Trails, all the amenities you need and a quick drive to Gage Park. But enough about the location, let's talk about this property - you are perched atop your own little hill, with parking for at least 3 cars, a fully fenced yard with low maintenance perennial gardens in front and back, a large back deck and patio perfect for entertaining with tons of afternoon sun. Inside, right off the bat, you have that elusive front hall closet! Original wood floors, a bright east facing living room with a separate dining room off the recently refreshed kitchen including a brand new induction stove. Upstairs, 3 good sized bedrooms, no angled roof lines to contend with, updated doors, hardware and lighting throughout the home. Downstairs you have a perfect little oasis to escape to with a deep soaker tub, perfect for a guest room or just for you to relax. Front porch has been completely redone in 2023 and the furnace is just a few years old put in winter of 2023 as well. (id:60365)
4083 Canby Street
Lincoln, Ontario
Stunning 3+1 bedroom, 4 bathroom townhome offering 2,298 sq. ft. of modern, open-concept living. Main level features an elegant formal dining room with hardwood flooring throughout. Kitchen includes tile flooring, stainless steel appliances, and chestnut cabinetry. Bright and spacious living room with abundant natural light. Upper level offers 3 carpeted bedrooms, including a primary suite with walk-in closet and a 4-pc ensuite featuring a glass walk-in shower and soaker tub. Lower level includes a finished additional room (1+), ideal for an office, guest space, or recreation with a 2-pc powder room.. Fantastic location close to amenities. (id:60365)
1374 Pelissier Street
Windsor, Ontario
Welcome to 1374 Pelissier!This beautifully updated and affordable fully detached home in Windsor, Ontario is located in a highly desirable, convenient neighbourhood. Offering 3+1 bedrooms, 2 bathrooms, and a spacious layout, this charming property features a bright living room, a dedicated dining room, a functional laundry room, and newer flooring throughout.Enjoy the inviting covered front porch, a large backyard with a deck, and an updated kitchen with fresh paint-all in move-in-ready condition. Situated close to the University of Windsor, Riverside, public schools, restaurants, and other local amenities, this home provides exceptional comfort and convenience. (id:60365)
82 Page Street
St. Catharines, Ontario
Fall in love with this adorable 3-bedroom home in the heart of downtown St. Catharines. With a large Main Floor bedroom, New Doors, Windows and recently updated Flooring, Light Fixtures and more ongoing improvements that offer both comfort now and exciting potential ahead.From the moment you step onto the welcoming front porch, you'll feel right at home. Inside, you'll find refreshed flooring and an updated modern kitchen complete with fridge, stove, and dishwasher, with additional finishing touches still underway. The lower level remains unspoiled and ready for your personal vision.Step out from the kitchen to your own private, Partially fenced-in patio (10' x 22'), perfect for morning coffee or cozy evening get-togethers. There's also parking for one vehicle beside the garage.Located just moments from downtown amenities, shopping, transit, and restaurants, this home offers an ideal blend of comfort, character, and opportunity, with even more potential to finish it exactly the way you want. (id:60365)
305 Main Street
Cambridge, Ontario
EXCELLENT LOCATION! GREAT PRINCIPLE RESIDENCE in a safe, established, desirable neighbourhood, and an ideal location for commuting in all directions on a HUGE LOT! This Beautiful 5bed 2bath home in thriving Galt is the FOREVER TYPE of home just under 3000sqft of livable space including the semi-finished basement. Enjoy proximity to top-rated schools, excellent parks, walking trails, and steps to all kinds of shopping. Newer stainless steal appliances, Fresh paint (2021), Furnace (2021) & AC (2021), so you dont have to replace these higher ticket items. The oversized private fenced backyard with double door access through the garage is full of potential for peaceful gardening, a future pool, additional structures etc., and also features a raised large newer deck. This space is perfect for summer BBQs, lawn games, gardening, or simply relaxing under the shade of mature trees. Inside, enjoy a large functional layout with the flexibility for main floor living (Bedroom, Full Bathroom and added Laundry), or convert to a den/living room, or expand the kitchen. This home really is ideal for families and/or entertainers and the various rooms lend itself great to those working from home. Finished basement adds flexible space for a rec-room, office, home gym or guest suite, and plenty of storage. Upgrades include new fascia and soffits (Aug 2025) for fresh curb appeal, and a roof replaced in 2016, inspected in Aug 2025 for peace of mind knowing the roof has many years left. This home blends comfort and convenience with care and style. If youve been searching for a home that offers space, updates, and a convenient location, this is it! Galt is a thriving community witnessing recent developments like the gaslight district offering entertainment, trendy restaurants, nightlife and more! 305 Main Street is perfect for first-time buyers, growing families, or anyone looking for a move-in ready home close to everything. Homes like this are rare especially with a larger lot! (id:60365)
Lower - 306 Wexford Avenue S
Hamilton, Ontario
Welcome to this totally separate, well-maintained lower-level apartment offering comfort, convenience, and privacy in a quiet, family-friendly neighbourhood, with quiet female neighbours upstairs. This 1-bedroom, 1-bathroom unit features a private entrance, custom tile and vinyl flooring and modern finishes throughout. The inviting living area includes a built-in antique timber wine rack, while the well-equipped kitchen is perfect for everyday living. Spacious bedroom features a cedar-lined walk-in closet, providing ample storage and organization. Multiple in-suite closets and storage areas add even more convenience. Relax in the authentic clawfoot bathtub, and enjoy privacy glass in both the bedroom and bathroom. Laundry is conveniently located in the bathroom. 1 dedicated parking space is also included. Step outside to your own side-yard sitting area, or use the small outdoor space at the unit entrance. Pet friendly! Small pets, such as cats or small dogs, are welcome. This is a smoke-free unit. Ideally located just minutes from Gage Park, this apartment is within walking distance to grocery stores, pharmacies, banks, and convenience stores, and only minutes away from shops and restaurants of James Street North. With easy access to schools, transit, and local amenities, this is a truly wonderful place to call home! Available December 1st. $1,750/month including utilities (Hydro, Gas, Water, Hot Water Heater, High-Speed Internet). (id:60365)
100 Island 630 Georgian Bay
Georgian Bay, Ontario
Waterfront Paradise | Boat Access Only | Private Dock | 4-Season Retreat | Three decks | Hot Tub | Escape to your own private oasis with this exceptional boat-access-only waterfront property, perfectly designed for those who crave serenity, adventure, and luxury. This quality-built, four-season home offers unmatched privacy and breathtaking natural beauty. Been chasing sunsets? Well consider this the end of your search. Here you can end the day with stunning, unobstructed views over the water. The sunsets here are nothing short of magical. Secure your boat with ease at your own private dock, and explore the surrounding waters at your leisure. Soak under the stars in the private hot tub on one of three decks, the perfect way to unwind after a day on the lake. Designed for all seasons, this home features top-tier construction and modern comforts, making it ideal for weekend escapes or full-time living. The main floor has been upgraded with low maintenance, high quality luxury vinyl flooring to stand up to high traffic and wet feet! Power outages are common in cottage country, but we've got you covered with a whole home generator backup system! Conveniently located just a short boat ride from the marina, you'll not only have easy access to supplies, dining, and services, you will be able to enjoy a quick ride to your dock in protected water. Whether you're looking for a peaceful family cottage, an outdoor adventure base, or a turn-key luxury retreat, this rare waterfront gem has it all. (id:60365)
47 - 1989 Ottawa Street S
Kitchener, Ontario
Welcome to #47-1989 Ottawa Street South, a bright and inviting end-unit townhome tucked within a peaceful community in Kitchener's south end. Built in 2017 and beautifully maintained, this two-storey condo offers a thoughtful layout and a sense of calm the moment you step inside.The main level features open-concept living with soft natural light, creating a warm and comfortable flow between the kitchen, dining, and living areas - perfect for quiet mornings or easy evenings with family. Upstairs, you'll find three generous bedrooms and well-designed baths, offering space for both rest and routine.With a single-car garage complete with an electric car charger, low condo fees, and quick access to the highway, this home blends simplicity with convenience. Whether you're commuting, starting your next chapter, or simply seeking an easy pace of living, this address makes it all feel effortless. (id:60365)

