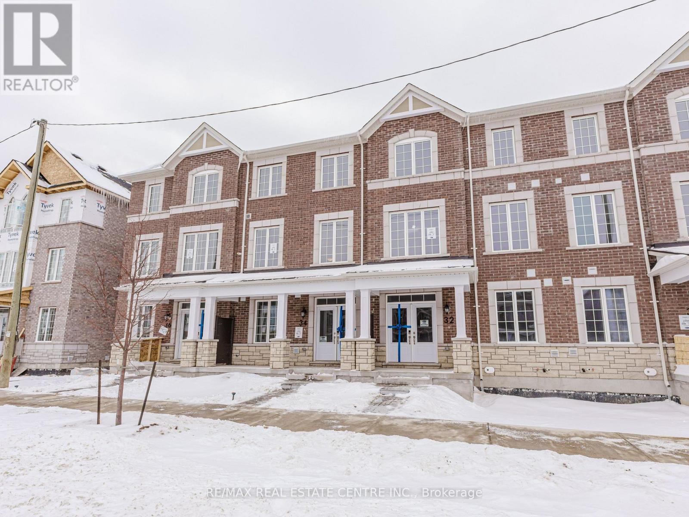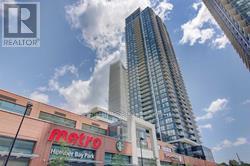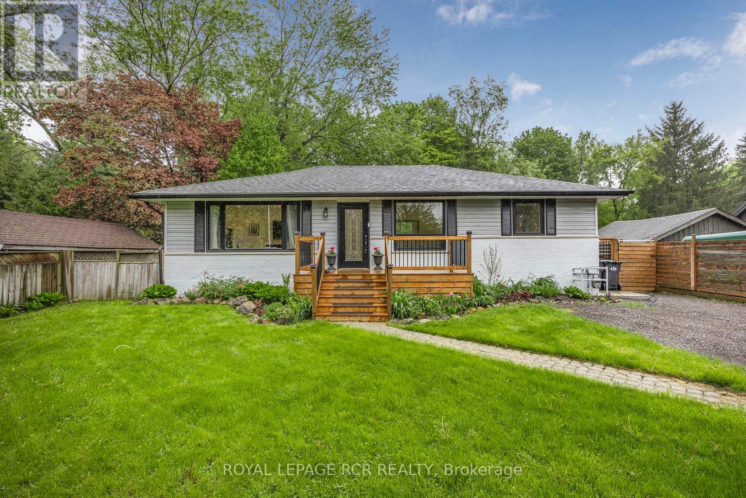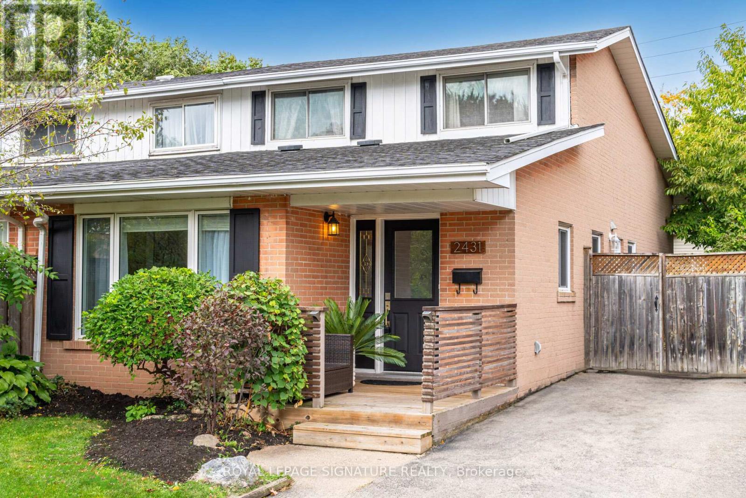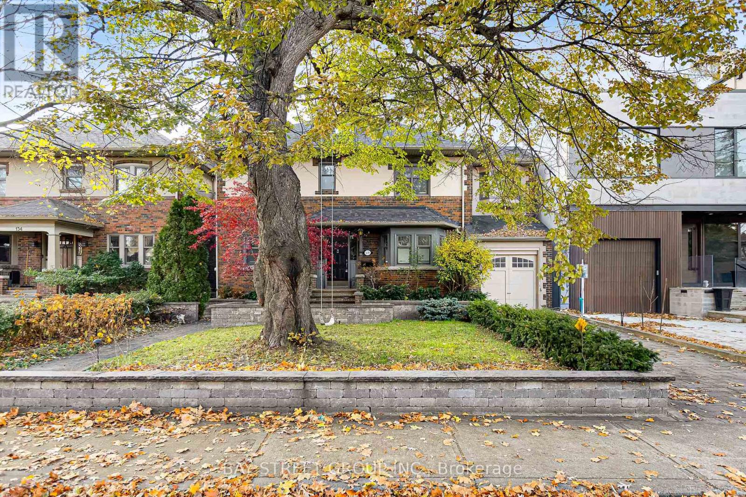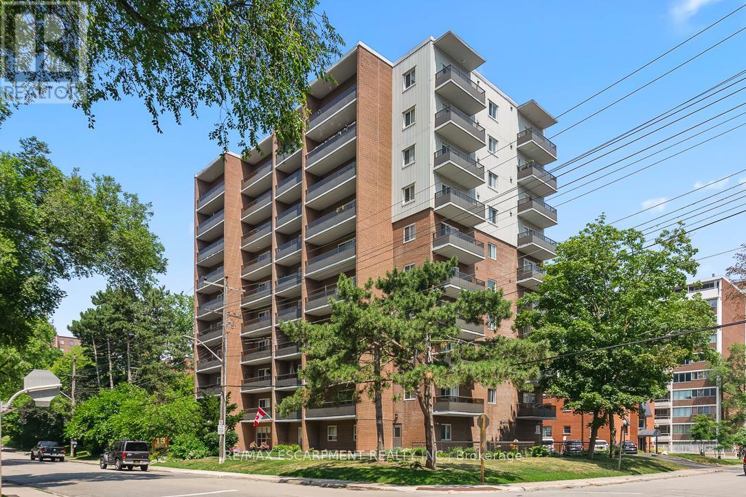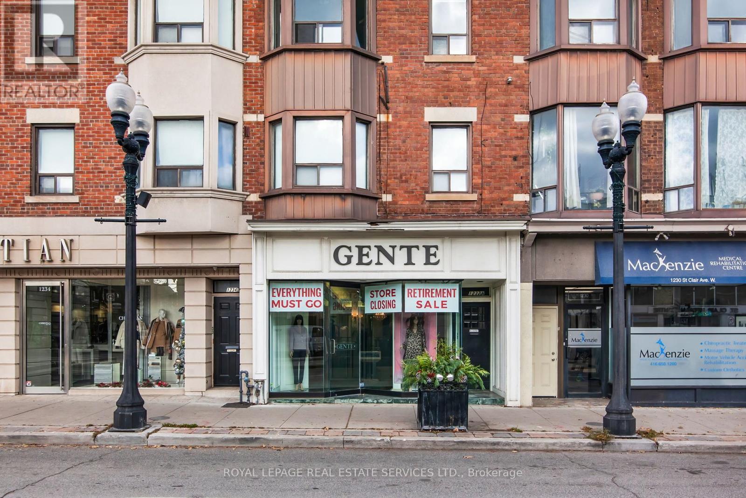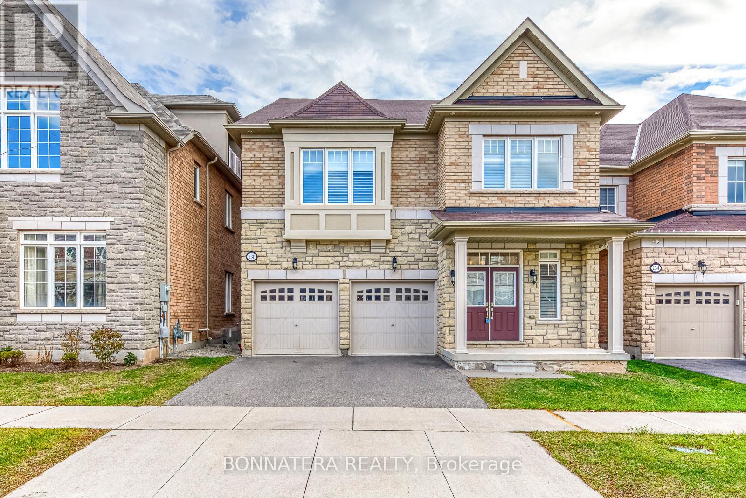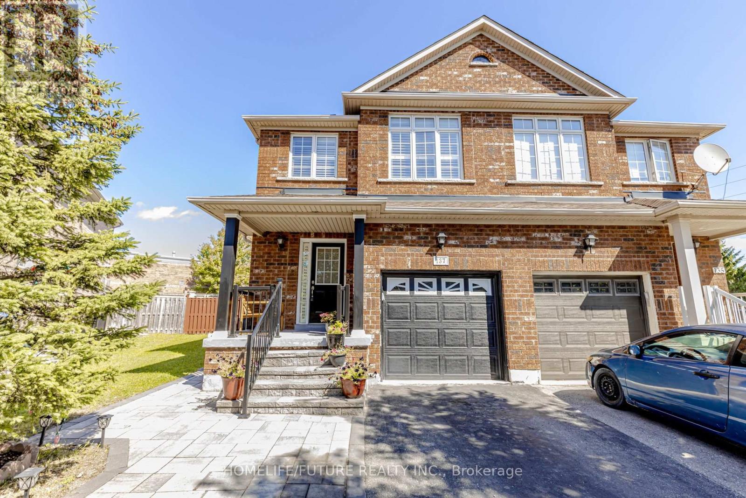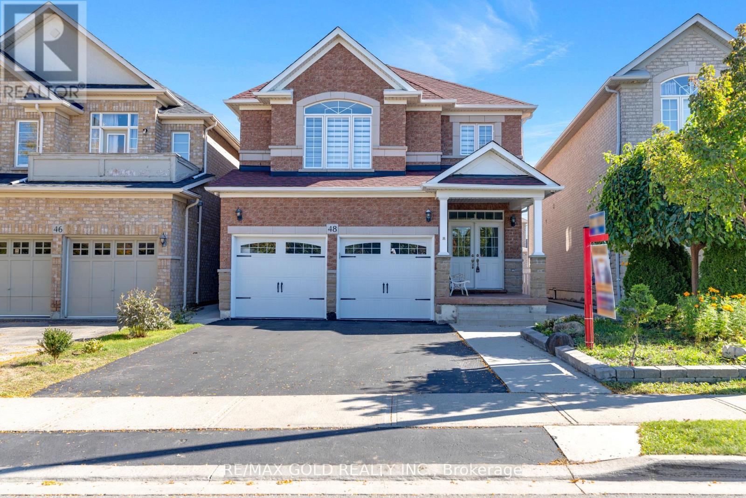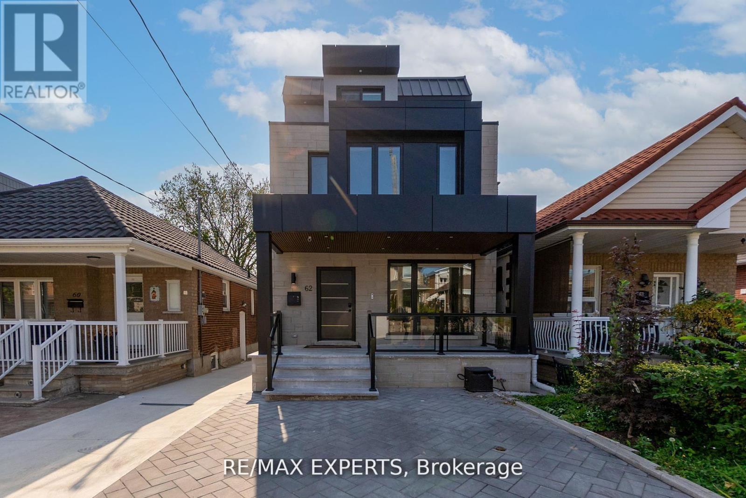02 - 3415 Ridgeway Drive
Mississauga, Ontario
Brand new 2-storey, 2-bedroom stacked townhouse in the heart of Erin Mills. This corner unit offers windows on both sides, bringing in great natural light and creating a bright, welcoming space. The layout is smart and functional, featuring a modern open-concept living area and upgraded wide-plank engineered laminate flooring throughout the main floor and kitchen. The kitchen includes quartz countertops, a ceramic tile backsplash, and stainless steel appliances. Upstairs, you'll find upgraded Berber carpeting in the bedrooms and staircase. Tenant pays utilities including the hot water tank rental. Prime location just minutes to Costco, Walmart, major shopping centers, restaurants, schools and highways. (id:60365)
34 Bellasera Way
Caledon, Ontario
2025 Built Move-In Ready Freehold Townhome with 4-Bedroom, 4-Washroom **No Maintenance/POTL Fees ** This stunning home features a rare main-level bedroom with a full washroom - perfect for seniors, a guest suite, or a mortgage-helper rental. Primary Bedroom with ensuite , quartz counter on washroom vanity. Enjoy the convenience of a double garage with direct entry, a spacious balcony, and a carpet-free interior with elegant oak stairs. Tankless Heater under ownership (No monthly rental cost), The large kitchen with quartz counter top, stainless steel appliances and flooded with natural light. Located in a quiet, family-friendly neighborhood with easy access to Mount Pleasant GO Station. Dont miss this incredible opportunity! (id:60365)
3607 - 2200 Lake Shore Boulevard W
Toronto, Ontario
Beautiful and bright corner suite with 2 bedrooms + Den + 2 baths in Mimico.. Modern open concept kitchen with stainless steel Fridge, stove, B/I microwave and dishwasher and a large pantry. Living/Dining room combination with laminate floors & floor-to-ceiling windows. Walk out from the dining room to a large balcony to see the lake view. Master bedroom with a 4-piece en-suite and two mirrored closets. Good-sized second bedroom with closet organizer. Convenient Den for your computer setup. (id:60365)
61 William Street E
Caledon, Ontario
Modern renovated country bungalow on a private lot surrounded by nature and mature trees. Step inside to modern efficient, clean and bright on a large lot close to all amenities. Over 2000 sq ft of finished living space. Seperate entrance to full remodelled basement. This quiet neighbourhood is perfect and peaceful. Step into the backyard to a 14 x 22 deck with sunken hot tub and views of the fire pit. Renovated kitchen with quartz countertops, newer windows, bathrooms, electrical, flooring, plumbing - EV charging outlet, 200 amp panel. Abuts Forks of the Credit Provincial Park, Caledon Ski Club, multiple golf courses. ** Letter of Employment, rental application and credit report required, 1 year minimum - No pets or smoking. (id:60365)
2431 Padstow Crescent
Mississauga, Ontario
Welcome To 2431 Padstow Crescent In Mississauga! This Stunning 3 Bedroom, 2 Bathroom Semi-Detached Home Is Nestled In The Highly Desirable Clarkson Neighbourhood. The Main Floor Boasts Wide Plank Hardwood Floors, Smooth Ceilings, And Elegant Pot Lights Throughout. The Updated Kitchen Is Pinterest-Worthy, Showcasing Stainless Steel Appliances, A Deep Double Farmhouse Sink, And Striking Green Cabinetry. Upstairs, You'll Find Three Spacious Bedrooms, Including A Primary Suite With His-And-Her Closets And Bright Windows That Fill The Room With Natural Light. The Finished Basement, Complete With A Separate Side Entrance, A 3-Piece Bathroom, And A Crawl Space For Extra Storage, Offers Versatility For In-Laws, Guests, Or Rental Potential. The Private Fenced Backyard, Backing Onto Open Space With No Neighbours Behind, Is Perfect For Entertaining Or Relaxing. A Large Storage Garage And Long Driveway Provide Plenty Of Parking Options. Situated In Family-Friendly Clarkson, You'll Enjoy Being Close To Top-Rated Schools, Beautiful Parks And Trails, And Lake Ontario's Waterfront. Convenient Access To Clarkson GO Station Makes Commuting To Downtown Toronto A Breeze. Minutes Away, You'll Find The Bustling Clarkson Village With Its Shops, Restaurants, And Cafes, As Well As Easy Access To Major Highways, Community Centres, And All The Amenities Mississauga Has To Offer. (id:60365)
136 Humbercrest Boulevard
Toronto, Ontario
RAVINE LOT- Enjoy the summer days on the deck with the shade of the trees in the back. This house in the Runnymede-Bloor West Village neighborhood has plenty of character. Well maintained landscaping with sprinkler system. Granite countertops and heated travertine flooring in the kitchen. There is plenty of light with skylights in the second floor hallway and upstairs bathroom. The upstairs bathroom was recently renovated and the furnace was replaced. The house is close to Magwood Park and Baby Point neighborhood club( tennis, lawn bowling). Walking distance to Humbercrest Public School( JK- 8) and St. James Catholic School( JK- 8) (id:60365)
805 - 15 Elizabeth Street N
Mississauga, Ontario
Welcome to vibrant Port Credit Village, where charm, lifestyle, and opportunity meet! This spacious 2-bedroom, 1.5-bathroom condominium offers the perfect blend of comfort, location, and potential. Whether you're a first-time buyer, downsizer, or investor, this is a rare chance to own in one of Mississauga's most desirable waterfront communities. Inside, the unit boasts a well-laid-out floor plan with generously sized rooms, ideal for comfortable living and entertaining. While the interior is somewhat original, it's well-kept. Move in as-is or update it to reflect your own personal style and add instant value. Two private balconies (154SqFt Combined) provide great outdoor space, with one offering a partial view of Lake Ontario, perfect for enjoying your morning coffee or evening sunsets. Step outside and you're just moments from everything that makes Port Credit so special. Waterfront trails, parks, and the marina are just steps away, offering endless ways to stay active and connected with nature. Stroll to cafés, award-winning restaurants, shops, bars, and the Port Credit GO Station for an easy downtown commute. Enjoy the energy of Port Credit's year-round festivals including the Mississauga Waterfront Festival, Southside Shuffle Blues & Jazz Festival, Canada Day celebrations and bustling farmers' markets all just outside your door. This is more than just a condo; it's a lifestyle investment in a community loved for its walkability, scenic beauty, and village charm. Don't miss this opportunity to own a piece of Port Credit and make it your own! (id:60365)
1232 St Clair Avenue W
Toronto, Ontario
Prime Corse Italia Location. Tenanted For The Past 46 Years By The Same High End Fashion Boutique. High End Finishes, Measures 1192 SF On The Main Floor, Plus 615 SF High And Dry Basement For Storage. Display Racks, Cashiers Area, Private Back Office With Separate Entrance. Don't Miss Out On This Great Opportunity To Be On The Best Block Of St Clair Next To Other Thriving Businesses. (id:60365)
230 Jessie Caverhill Pass
Oakville, Ontario
Beautiful home in Oakville's Preserve Community, located on a quiet, family-friendly street. This bright and spacious property offers thoughtfully designed living spaces with hardwood floors and California shutters throughout, and includes 4 bedrooms + a loft area and 5 bathrooms. The main floor includes a welcoming living area, separate dining room, and open-concept kitchen with island and breakfast area. The kitchen flows seamlessly into the cozy family room, creating an ideal setting for both everyday living and entertaining. Four generous bedrooms on the second floor include a Primary suite with an enormous walk-in closet and spa-like Ensuite featuring a stand-up shower, double vanity, and soaking tub. The second bedroom has its own 5pc ensuite and walk-in closet. The third and fourth bedrooms share a Jack-and-Jill bathroom with dual sinks. Laundry room is located on the second floor for added convenience. The upper level offers a spacious loft suitable as a fifth bedroom or office space, complete with 4-piece bathroom, closet, and private balcony. The Preserve is one of Oakville's most desirable neighbourhoods with top-rated schools, parks and trails, convenient transit and highway access, close proximity to Oakville Trafalgar Hospital, community centres, shopping, and local amenities. (id:60365)
137 Zia Dodda Crescent
Brampton, Ontario
Absolutely Gorgeous 4 Bedroom, Semi-Detached Home In Prestigious Castlemore And Hwy 50 Area Of Brampton. Enjoy A Functional Layout With Separate Living And Family Rooms, Hardwood Main Floor, Oak Staircase, Freshly Painted, Granite Counter Top In Kitchen & All Bathrooms, Finished Basement , No Carpet In Home, Bigger Lot, Shed In Backyard For Extra Storage, Additional Highlights Include Garage-To-House Entry, Prime Location And Steps Away From Groceries, Public Transit, Financial Institution, Park, Easy Access To Hwy427/407/401 And All The Amenities. (id:60365)
48 Fountainview Way
Brampton, Ontario
Welcome to 48 Fountainview Way! This Beautiful Detached 4-Bedroom Home with 3 Full Washrooms on Second Floor And Sits On A Premium Lot With No Front Neighbours, Overlooking A Lake And Park. Home Features Engineered Hardwood Floor On Main And 2nd Level, 9' and Smooth Ceilings On The Main Floor, An Updated Kitchen, Updated Staircase, Updated Roof, Updated A/C, Updated Garage Doors, Double-Door Entry, Gas Fireplace, 2 Master Bedrooms, One With A Jacuzzi Tub. Freshly Painted, Pot Lights, Security Cameras, Its Ideally Located Close to Park, Hospital, Shopping, and Transit. The Home Also Includes A 2-Bedroom Basement Apartment With A Separate Entrance, Open-Concept Living/Dining, New Kitchen, And Full Bath, Perfect For Rental Or Extended Family. (id:60365)
62 Hartley Avenue
Toronto, Ontario
MAIN HOUSE FOR LEASE - Over 2800 Sq Ft Above Grade 4 Bed 4.5 Baths. Welcome To 62 Hartley Ave A Custom Built Elegant Modern Masterpiece. This Custom Built Gem Boasts A Fully Open Concept Floorplan, Herringbone Hardwood Floors T/Out, 9Ft Ceilings On Main, Glass Staircase, Pot Lights T/Out, Custom Kitchen Equipped With Quartz Counters, 11 Foot Centre Island, B/I Fridge, B/I Oven, B/I Pantry, Coffee station, Pot Filler, Gas Stove & Under Mount Lighting. This Spectacular Home Also Offers Heated Floors T/Out The Main House & Snowmelt Driveway. The Massive Primary Bedroom Boasts A Huge Walk-In Closet, 6 Pc En-Suite & Walks Out To A 200Sq Ft Terrace For Your Enjoyment! Additional Features Include Water Softener/Carbon Filter Combo, Front Parking Pad, Exterior Pot Lights, Close To Shops, Schools, Public Transit, Walking Distance To Eglinton LRT & More! This Home Will Not Disappoint! (id:60365)


