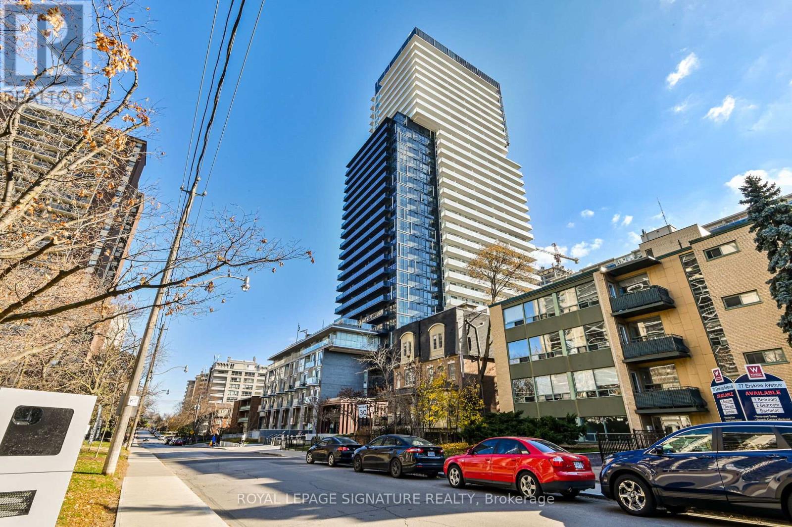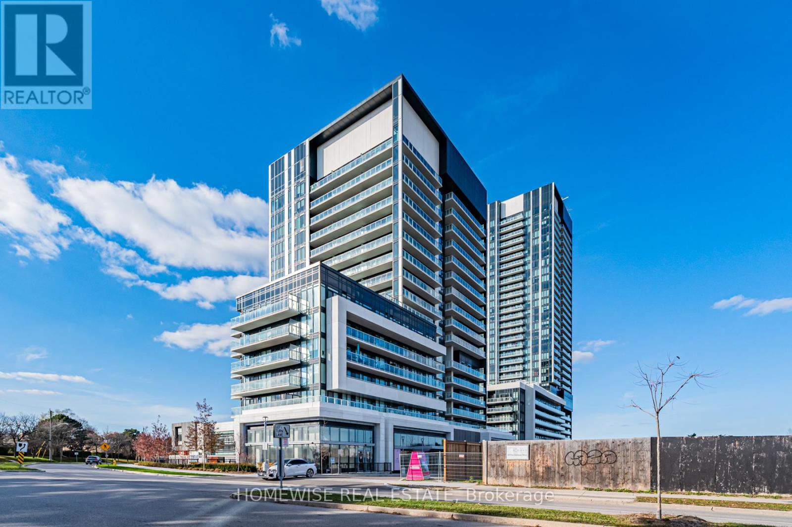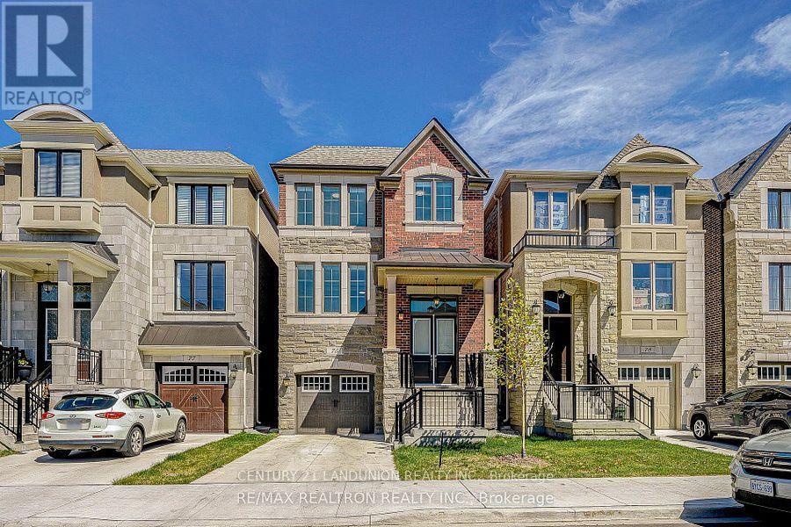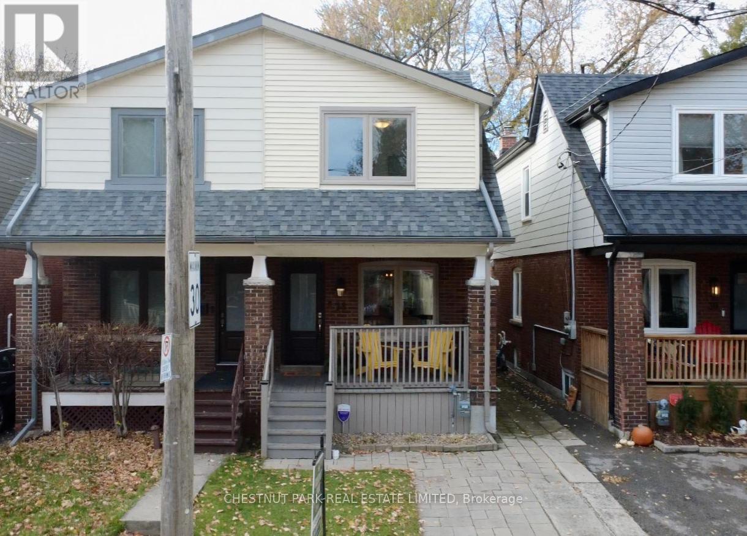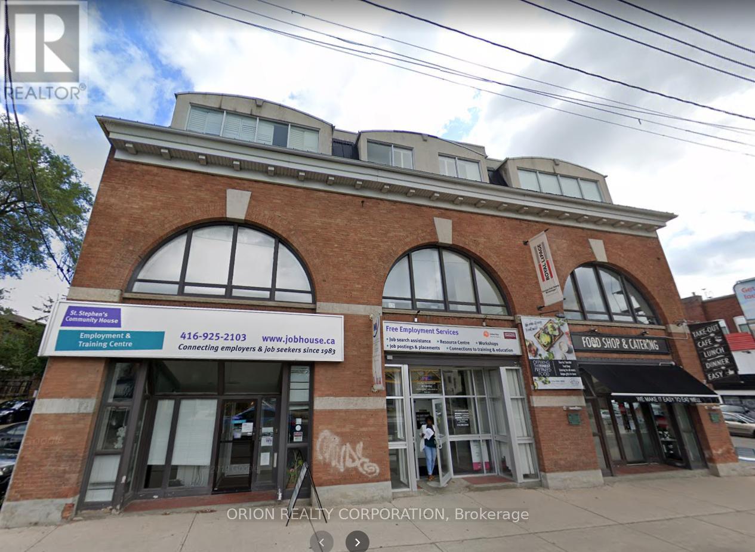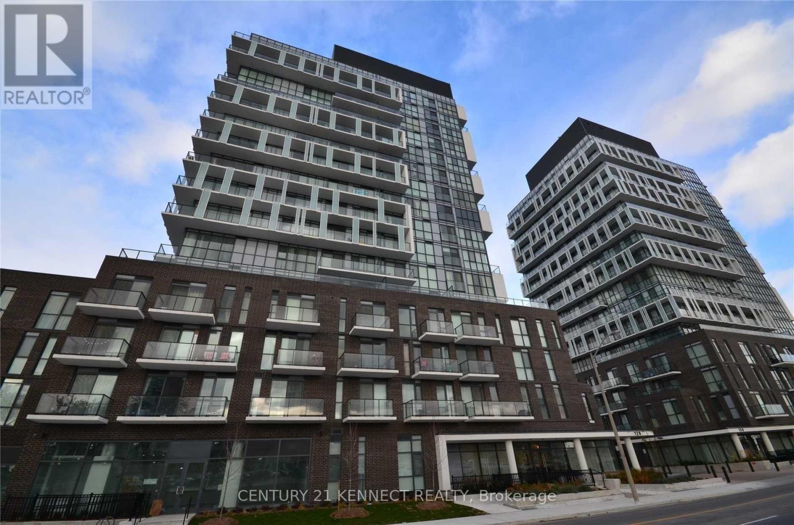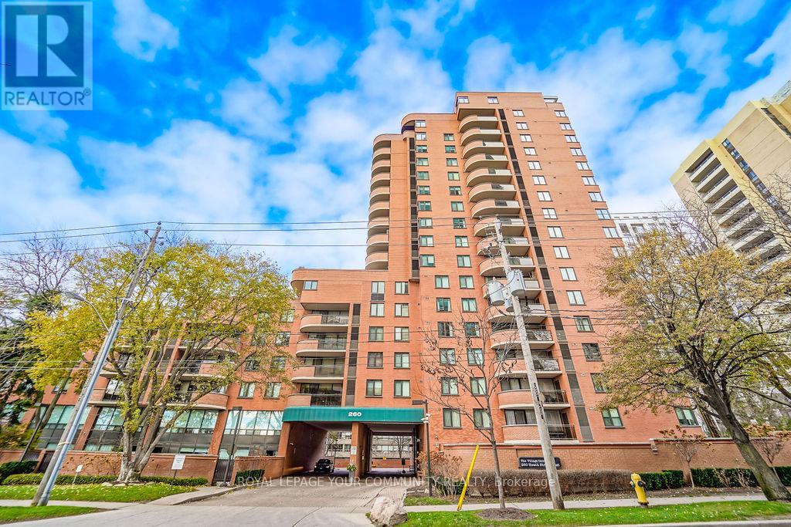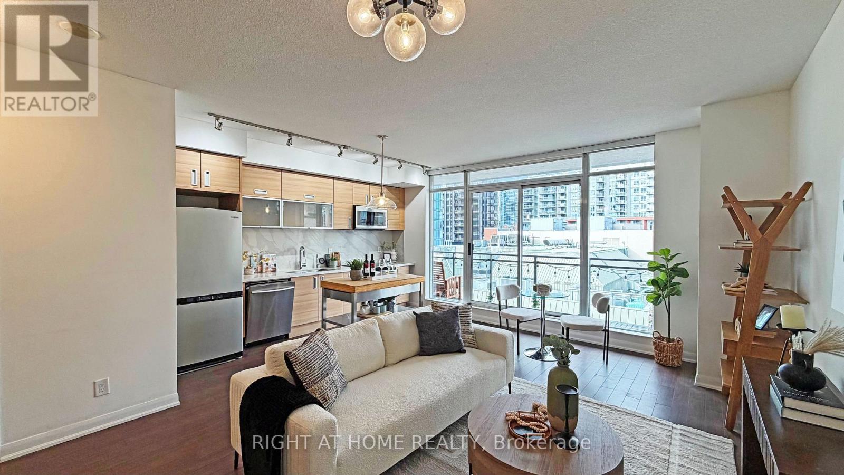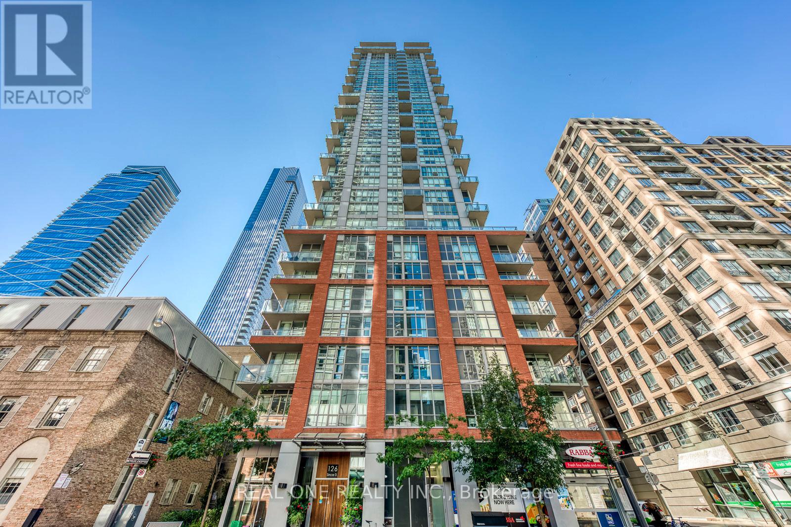515 - 81 Navy Wharf Court
Toronto, Ontario
Spacious, Bright, And Beautifully Renovated 2 Bedroom Plus Den With 1170 Sq. Ft. Of Living Space. Upgraded Hardwood Floors Throughout And Stunning Kitchen With Massive Waterfall Island.Two Large Bedrooms And Two Renovated Baths. Den Can Be Used As Home Office Or Even As A Third Bedroom. Building Amenities Include Indoor Pool, Gym, 24 Hr. Concierge, And More! Steps To The Lake, Entertainment And Financial Districts, Ttc, Go, The Gardiner. (id:60365)
2105 - 101 Erskine Avenue
Toronto, Ontario
Tridel Built Luxury "101 Erskine" Located In The Best Area Of Midtown Toronto. This Bright And Well Maintained 1 Bedroom + Den Condo Offers Functional Open-Concept Layout With Laminate Throughout. 9Ft Smooth Ceilings, Designer Kitchen Cabinetry With Built-In Appliances. Versatile Den Perfect For A Home Office. Walk Out To Your Private Balcony For Added Outdoor Space. 1 Parking Included. Minutes To Yonge & Eglinton, TTC Transit, Hospital, Shopping, Dining & City Conveniences. Experience Lifestyle Premium Amenities Including 24 Hr Concierge, Roof Garden On 6th Floor With BBQ Area, Infinity Pool And Lounges, Two Floors For Gym, Billiards, Party Room, Yoga Studio, Theater And More! (id:60365)
1203 - 17 Bathurst Street
Toronto, Ontario
Introducing The Lake Front Condos by Concord Cityplace. These residences feature a practical layout, with an oversized balcony measuring 90 sqft. Enjoy 9-foot ceilings and floor - to ceiling windows that let in plenty of natural light. The modern kitchen comes equipped with built-in appliances, and the bathrooms are finished with marble. Laminate flooring adds a touch of elegance throughout. The building offers over 23,000 SQFT of hotel-style amenities to enhance your living experience. You'll also find a 50,000 SQFT flagship Loblaws just steps away, in addition to easy access to public transit, parks, schools, community centers, restaurants, and much more. (id:60365)
428 - 20 O'neill Road
Toronto, Ontario
Over 700 sq ft of genuinely usable space in this luxury 2-bedroom, 2-bath condo at Rodeo Drive. The layout works - no wasted corners, no awkward hallways. Open living and dining area with a walk-out to a private balcony for morning coffee or hosting friends. Modern kitchen with high-end paneled appliances and a granite countertop. Nine-foot ceilings and floor-to-ceiling windows bring in tons of natural light. You're steps from Shops at Don Mills and minutes to Fairview Mall, Don Mills subway station, the Eglinton LRT, and the DVP. The building offers strong amenities including a pool, gym, party room, and outdoor garden. Parking and locker included. (id:60365)
#2 - 75 William Durie Way
Toronto, Ontario
Furnished 1 Bedroom Plus Large Den Apartment On Main Floor Of A Luxury Detached Home In North York. Private Backyard. This Cozy Apartment Is On A Quiet Cul-De-Sac With Modern Open-Concept Living Space. Stone Countertop Kitchen With Backsplash, Stainless Steel Stove, Fridge, And Hood. Ensuite Laundry With Washer And Dryer. Huge Space In Den. Spacious Bedroom With Double Closets And Large Window Overlooking Private Backyard. 3 Pc Ensuite Bath. 1 Parking. Steps To Park, Schools, And Shopping. Mins To Ttc Subway, Bus Stops, Yonge/Finch Subway, Go Bus, And 401. This Property Is Pet Friendly (Small Pets Only). No Smoker!!! Tenants To Maintain Private Backyard, Including Cutting Grass. (id:60365)
28 Le May Road
Toronto, Ontario
Welcome to 28 Le May Road, a rare, fully turn-key three-bedroom home in the heart of Davisville Village. Taken back to the bricks in 2016 and significantly enhanced since, this thoughtfully updated residence delivers nearly 1,650 sq. ft. of beautifully finished living space - larger than it appears at first glance. The open-concept main floor features a stunning renovated kitchen, three newly renovated bathrooms (including a brand-new primary ensuite completed in 2025), and a bonus main-floor room with heated floors and a walk-out to the deep, professionally landscaped rear gardens with natural gas BBQ hookup on the expansive deck. The current owners also added an automated backyard sprinkler system, ensuring effortless day-to-day living. Upstairs, the primary suite offers rare his-and-her double closets and a sleek 3-piece ensuite, while the lower level, waterproofed in 2018, provides additional flexible space for family living, work, or play. With new wiring, hardwood floors, windows, and a glowing A+ home inspection available, every detail reflects quality and care. Situated on a quiet, family-friendly street with exceptional neighbours, and just steps from Bayview's boutique shops, cafés, restaurants, top-rated Maurice Cody School, and the TTC, this home captures the very best of Davisville Village living-modern, stylish, family-perfect, and truly move-in ready. Public Open House Sat Nov 29th & Sun Nov 30th 2-4pm. (id:60365)
304 - 1415 Bathurst Street
Toronto, Ontario
Spacious 3rd Floor Office Space In Prime Casa Loma Urban Location. Current Configuration Has 5 Room, Including A Large Boardroom, Along With 3 Bathrooms. Large Windows Provide Ample Natural Light. Elevator Available For Convenient Access. Built out & ready for occupancy. Steps To TTC & Amenities. (id:60365)
1205 - 128 Fairview Mall Drive
Toronto, Ontario
Connect Condos, Bright, Spacious Corner Suite, 798 Sqft + 2 Balcony, Corner Unit W/Nw Views, Move In Condition, Next To Fairview Mall, Convenience To All, Easy Access To 401/404Dvp, Don Mills Rd, Sheppard Ave, At Your Door Steps, Minutes To Library, Subway Station, Will Save You Tons Of Time In Your Daily Routine, Urban Amenities, Outside Patio, Wifi Lounge, Games Room, Meet The Needs Of Young Professionals. (id:60365)
703 - 260 Heath Street W
Toronto, Ontario
Welcome to Village Terraces ,A Rare find, Renovated suite In Forest Hill neighborhood. This unique updated 2 Bedroom, 2 Bathroom, Has a Large Private terrace( 1000 sq.ft approximate) Great for entertaining.Sun filled. Eat-In Kitchen,B/I Appliances, 2 Parking spaces ,24 Hour Concierge ,pool ,exercise room, sauna, Visitor's Parking. Great Location ,Great place to Live in. Minutes to Forest Hill village Shops, Banks, Restaurants, cafes, parks, T.T.C & Ravine ,etc.. (id:60365)
906 - 205 Frederick Street
Toronto, Ontario
Spacious and beautifully upgraded 1-bedroom suite in The Rezen, a boutique building in the heart of the St. Lawrence Market district. This bright, contemporary unit features 9 ft ceilings, floor-to-ceiling windows with an unobstructed city view, and a large balcony. The kitchen is thoughtfully updated with upgraded cabinetry & counters, stainless-steel Samsung appliances, an oversized sink, a water filtration system, and a functional island. The wide bedroom includes a custom built-in closet system, and the bathroom is complete with an upgraded vanity and a newly renovated modern shower. Incredible walkability - steps to St. Lawrence Market, Union Station, the Financial District, Distillery District, the Waterfront, and a variety of grocery stores, restaurants, and coffee shops. Transit is effortless with the King streetcar and a Bikeshare station right downstairs, and King TTC Station a short walk away. Includes 1 storage locker. Building amenities include a 24-hour concierge, well-equipped gym, stylish party room, rooftop patio, and visitor parking. Enjoy a boutique community feel with quiet floors and friendly neighbours. (id:60365)
61 - 112 George Henry Boulevard
Toronto, Ontario
Furnished. End Unit; Steps To Fairview Mall, Supermarkets, Schools & Minutes To Subway. (id:60365)
2007 - 126 Simcoe Street
Toronto, Ontario
Beautiful Corner Unit with Wrapped-up Balconies, Lots of Natural Lights and Clear Views. One Bedroom Plus Large Enclosed Den (Can Be Used As 2nd Bed with Door and Floor to Ceilling Windows), Open Concept Layout, New Kitchen Cabinets, Granite+Stainless Steel Appliances. Carpet Free Flooring Throughout. Directly Across From Shangri-La Hotel, Walk To Financial District, Subway, Restaurants, The Path, Hospitals. Notes: Living room,bedroom and den are virtual staging images.One locker is included. (id:60365)


