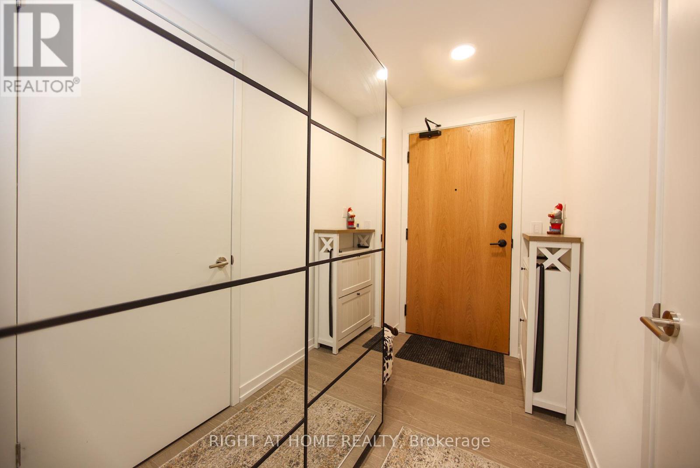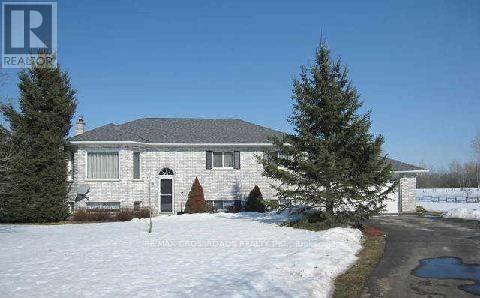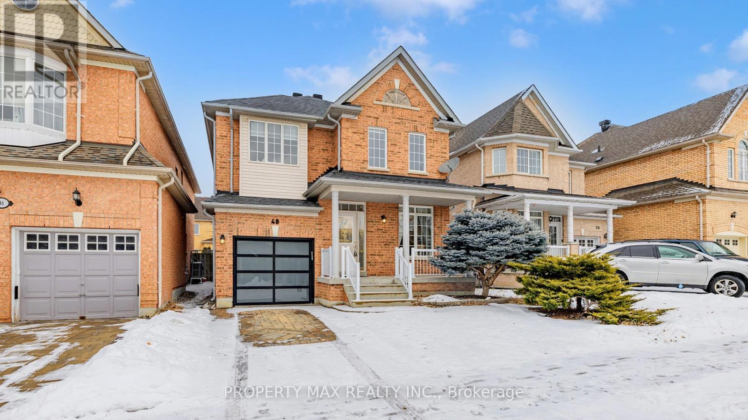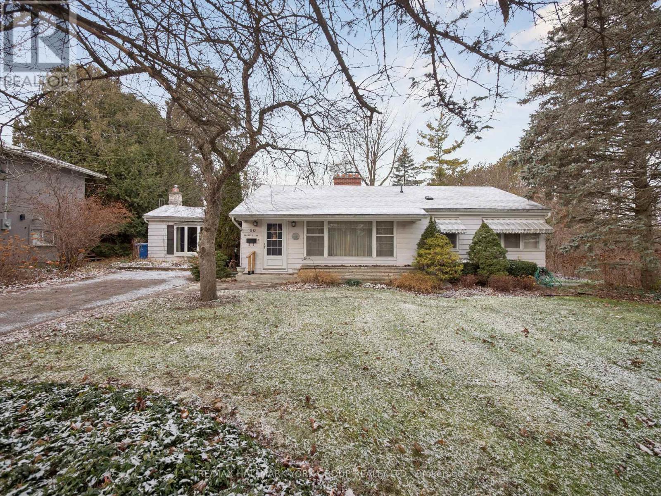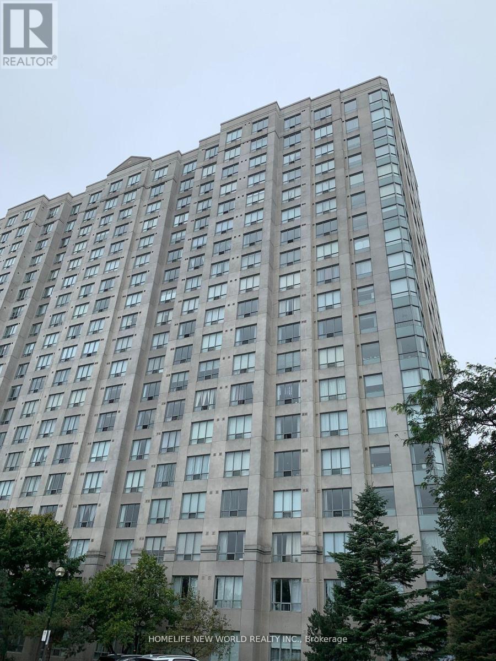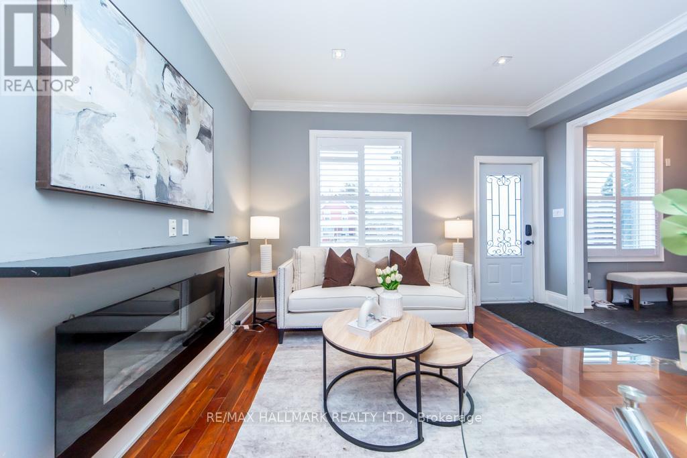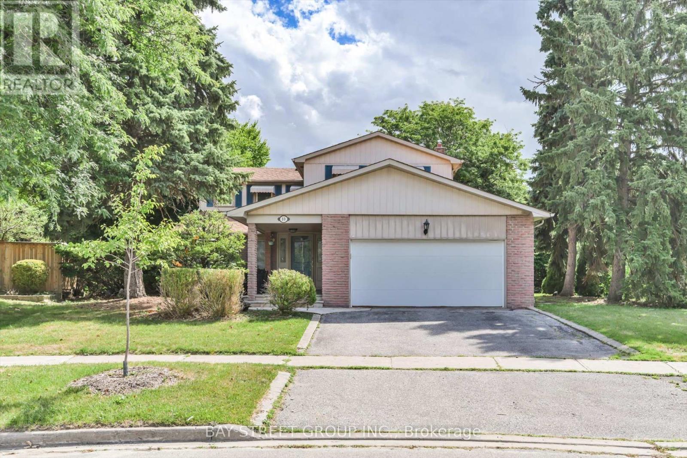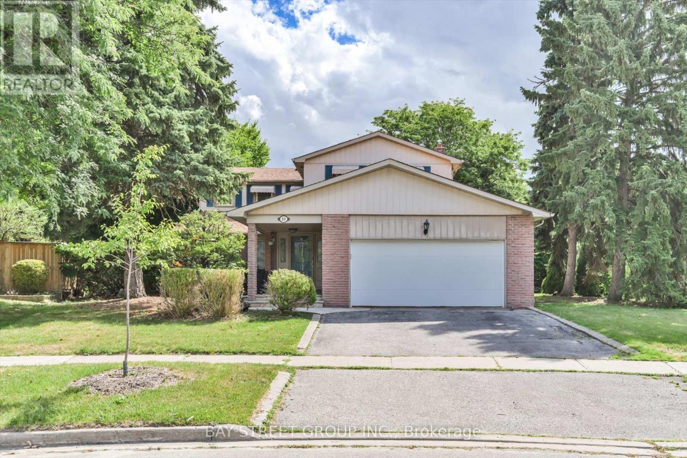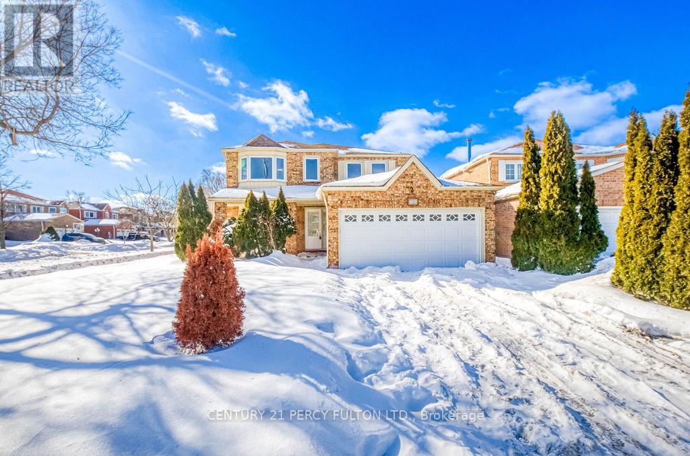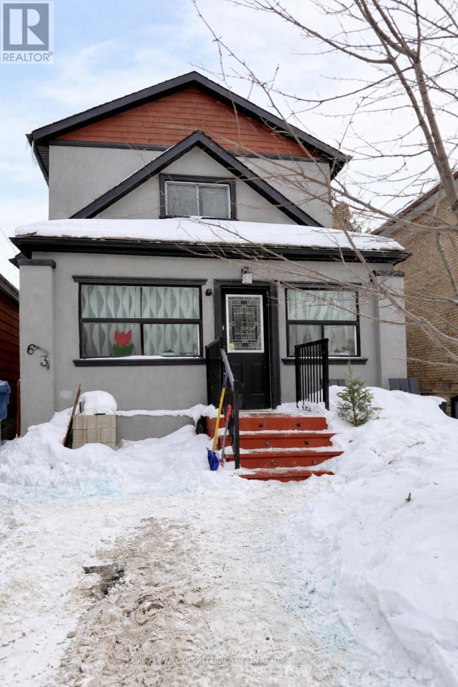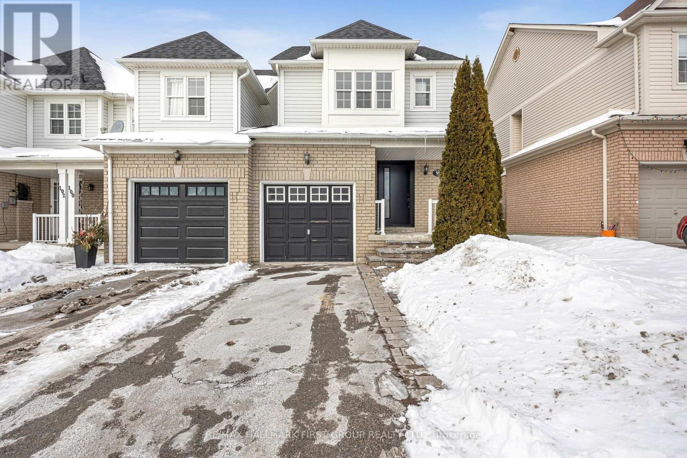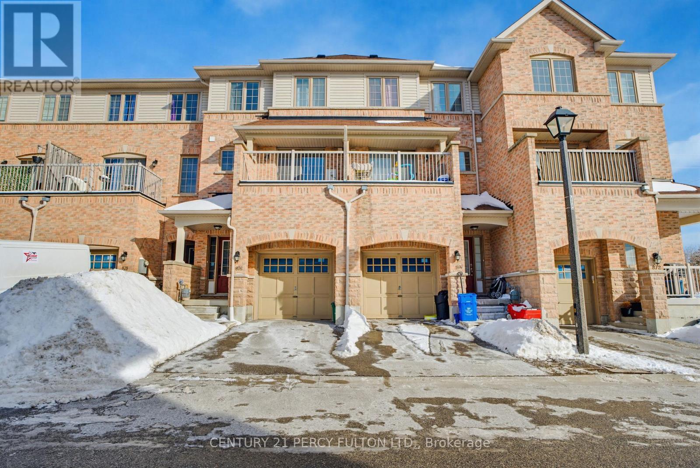D433 - 8 Beverley Glen
Vaughan, Ontario
Welcome to this sleek over 900 Sqf, modern 2 bedroom, 2 Bathroom condo offering Bright, Contemporary living in an open -concept layout. The Stylish kitchen features built-in stainless-steel appliances, a functional Island, and seamless cabinetry that flows into a spacious living and dining area with walkout access to a private balcony. Both bedrooms offer generous closet space. Upgraded light -toned flooring, high ceilings and large windows fill the unit with natural light. additional features include smart remote-control blinds, smart wireless dimmer switches, and reinforced TV wall support in the living room. Enjoy premium services such as 24-hour concierge, fitness centre, Basketball court, Gym, party / meeting room. Conveniently located steps from schools, scenic park, Walmart, Shoppers drug mart, and Promenade mall . (id:60365)
7093 Concession 3 Road
Adjala-Tosorontio, Ontario
Enjoy privacy and peaceful living in this beautiful ranch-style bungalow situated on a scenic 1-acre lot.Welcome to 7093 Concession 3 Rd, a fully upgraded home offering 3+1 bedrooms and 2 bathrooms withbright open-concept living throughout. The eat-in kitchen features quartz countertops, stainless steelappliances, custom cabinetry, and a breakfast bar, with a walk-out to a large back deck where you can takein stunning views of the surrounding nature.Hardwood floors, pot lights, vaulted ceilings, and abundant natural light enhance the spacious main level.The fully finished basement offers a large recreation area perfect for entertaining, a generous bedroom, afull bathroom, and additional space ideal for a home office or gym.Outside, enjoy a double car garage, a separate 40' x 26' workshop with 8' doors - perfect for hobbyists,storage, or a home business - plus a large driveway and garden area. Surrounded by greenery andconveniently located near ski resorts, camping, golfing, and outdoor recreation. A rare opportunity toenjoy space, comfort, and country living with modern upgrades. (id:60365)
48 Elmrill Road
Markham, Ontario
POWER OF SALE: Gorgeous Single Garage Detached In Prime Berczy. Steps To Top Ranking Pierre Elliott Trudeau High School, Go Train, Banks, Supermarkets, Restaurants & Parks. Perfect Home For Your Family! Close to Berczy Park, Fully Fenced, Huge Porch Area, Interlocking driveway. Newly built Basement Apartment (1 Bedroom, 1 Full Washroom) with Separate Entrance, Pot Lights On The Main Floor, Gazebo, Shed & Upgraded Light Fixtures Throughout. High Quality B/I Cabinets. 4 Spacious Bedrooms On 2nd Floor. 3 Parking! TOP Rated Schools Area...Stonebridge PS(8.8), Castlemore Ps(8.7), Pierre Elliott Trudeau Nationally Ranked High School(8.9), All St. Catholic ES(8.2), St. Augustine(9.2)* Compare now in this area and do not miss this lovely move in bright, spacious, well laid Home. Flexible Closing- very friendly tenants - Tenants will be able to move out within 30 - 60 days! (id:60365)
60 Charles Street
King, Ontario
After many cherished years of ownership, this meticulously maintained and well-loved home is now being offered for sale. Whether you're seeking a fresh new beginning or simply drawn to the beauty and charm of the property, 60 Charles provides the serenity and countryscape that make King City living so special.Nestled in a private and quiet neighbourhood, the home is ideally situated near highly regarded schools, medical facilities, equestrian centres, golf clubs, nature trails (infact one is right down the street!), local amenities, and offers convenient access to major transportation routes and highways.The outdoor space reflects a deep love for comfort and community, creating an environment where connection, balance, and purposeful living truly flourish. (id:60365)
Uph20 - 2627 Mccowan Road
Toronto, Ontario
With All Existing Furniture, Rarely Offered Penthouse Unit* 9F Ceiling With Unobstructed Panoramic View To CN Tower, Sunset View. Walk to Park, School,Mall, TTC, Mins To 401, Excellent Recreational Facilities & Tennis Court, Professional Cleaned Broadloom, Eat-In Kitchen, Wide Living Room Design, Spacious Solarium, 2 Foyer Closet, Newer Fridge & Stove(2024) (id:60365)
226 Ritson Road S
Oshawa, Ontario
Welcome to this charming detached home that offers a functional open-concept living and dining area with hardwood floors and pot lights throughout. The spacious kitchen features granite countertops, stainless steel appliances, and a gas stove-ideal for everyday living or tenant appeal. Sliding door access leads to a private deck and yard, perfect for low-maintenance outdoor enjoyment. A finished basement adds valuable extra living space, increasing versatility and rental potential. Conveniently located minutes from Hwy 401, Oshawa Center, schools, and transit and more. An excellent entry point into homeownership or a solid addition to any investment portfolio. (id:60365)
33 Kilchurn Castle Drive
Toronto, Ontario
Short Term Lease. A Spacious Home in A Highly Sought-After Neighborhood, Easy Access to Highways, Schools, and Public Transit. Featuring a well-designed layout with 2,512 sq ft of Above-Grade Living Space, Plus An Additional 300 sq ft Sunroom, and A Fully Finished Basement, Perfect for Extra Living or Entertaining Space. The Big Backyard Right Beside Tam O'shanter Golf Course, Boasts Mature Trees, A Large deck, and Plenty of Room to Relax and Play. 4 +1 Spacious Bedrooms And 4 Baths. Child Safe & Quiet Family Oriented Neighborhood. Steps To Trail, Public Transit, Restaurants. Easy Access To 401. Minutes To Agincourt Go Station, Scarborough Town Centre, & Fairview Mall. (id:60365)
33 Kilchurn Castle Drive
Toronto, Ontario
A Spacious Home in A Highly Sought-After Neighborhood, Easy Access to Highways, Schools, and Public Transit. Featuring a well-designed layout with 2,512 sq ft of Above-Grade Living Space, Plus An Additional 300 sq ft Sunroom, and A Fully Finished Basement, Perfect for Extra Living or Entertaining Space. The Big Backyard Right Beside Tam O'shanter Golf Course, Boasts Mature Trees, A Large deck, and Plenty of Room to Relax and Play. Heat Pump(2023), Roof (2020). (id:60365)
2 Littleborough Court
Toronto, Ontario
Welcome to this fully renovated (2026), original-owner corner home located in the highly desirable Highland Creek community. Thoughtfully updated from top to bottom with brand new renovations throughout, this move-in ready property offers modern finishes, functional space, & exceptional versatility for growing families or multi-generational living. A bright & inviting home filled with large windows & abundant natural light. The main level features a spacious and well-designed layout including a large living room, dining area, & a welcoming family room with fireplace, perfect for relaxing or entertaining. The beautifully redesigned kitchen with granite countertops, new stainless steel appliances, and ample cabinetry. A dedicated main floor office provides the perfect work-from-home space. Freshly Painted Throughout. Brand new flooring runs throughout the home with no carpets, complemented by new stairs & new main floor blinds (2026). A convenient powder room completes the main level. Upstairs, you'll find four generously sized bedrooms including a primary retreat with its own ensuite bathroom, offering comfort and privacy & ample space for the whole family. The fully finished, oversized basement expands your living space dramatically & includes two bedrooms, a living room, dining area, workshop, & a newly renovated bathroom. Exterior highlights include a private backyard perfect for entertaining and mature apple trees for picking. The property sits on a desirable corner lot with no sidewalk, allowing for a wider driveway & additional parking. The double car garage plus driveway accommodates up to 6 vehicles with ease. Major updates incl: Roof (approx. 2 years), A/C (approx. 2 years), Furnace (approx. 5-6 years), Fridge (26)Dishwasher (26), Laundry Sink (26). Located minutes from Highway 401 and close to U of T Scarborough Campus, highly rated schools, parks, shopping, restaurants, and transit, this home offers the perfect balance of convenience, & modern comfort. (id:60365)
Basement - 63 Wallington Avenue
Toronto, Ontario
Be the first to live in this brand-new, thoughtfully-designed lower suite with full 8-foot ceilings (including in the bathroom)! Budgeting is a breeze, because your monthly rent includes heat, water, hydro, and high-speed Internet. Located just a 10-minute walk from the Main St subway/GO station, you'll appreciate the large private entrance, and the fact that there is a proper double coat closet inside the unit. Contemporary finishes such as the luxury vinyl plank flooring and spa-like bathroom add an upscale feel. The open-concept living/dining area can be arranged to suit your lifestyle, with plenty of room for a work from home setup. The bedroom is a separate room with a very generous double closet that includes built-in shelving. Bonus: there is a large separate room off the kitchen that could be used for storage, or it could function as a workout area or desk space since the ceiling is well over 5 feet high. Shared laundry is conveniently located right at the unit entrance, and occasional use of the fenced back yard can be negotiated. The neighbourhood has everything you need, from nature trails in Taylor Creek Park, to restaurants on the Danforth, to schools, community centres, and even a summer farmer's market in the area! (id:60365)
98 Kirkland Place
Whitby, Ontario
Welcome to Williamsburg! This stunning, newly renovated end-unit is the perfect turn-key home for first-time buyers or downsizers, boasting a bright open-concept layout with brand-new hardwood floors, fresh paint, and a modern kitchen featuring a stylish backsplash and new appliances. The spacious primary suite offers a luxury renovated ensuite with a sleek standing shower, while the property provides the rare convenience of 3-vehicle parking and direct garage access to both the home and backyard. Perfectly located just steps from top-rated Williamsburg Public School and the beloved "Rocketship" Park, you are minutes away from Walmart, Superstore, and major shopping. With effortless access to Highways 401, 407, 412, and the Whitby GO Station, this home offers the ultimate blend of designer style and commuter convenience! (id:60365)
876 Audley Road N
Ajax, Ontario
Welcome to 3 Bedroom, 3 Bathroom Townhouse! Almost 1700 Square Feet Of Interior Living Space, * Private Living Room & Family Room on two different levels. * Two-way entrance to the house both from Front & Back * Kitchen with lots of natural light and overlooks back of the property *Primary Bedroom with 4pc Ensuite * Carpet Free *Entrance to the Garage * Close to Shops, Grocery Stores, Amazon Warehouse, Hwy 401 & 407 & More... (id:60365)

