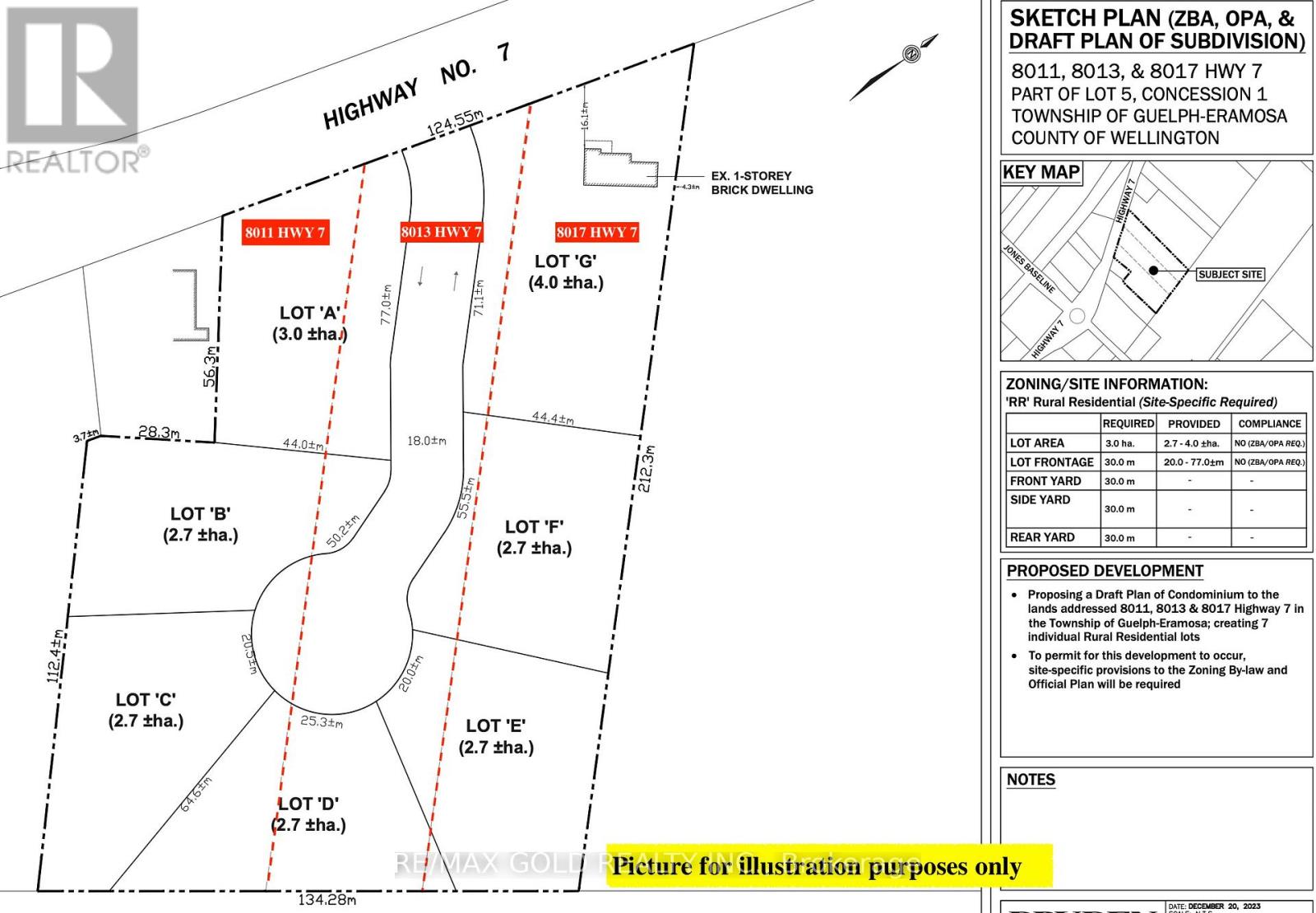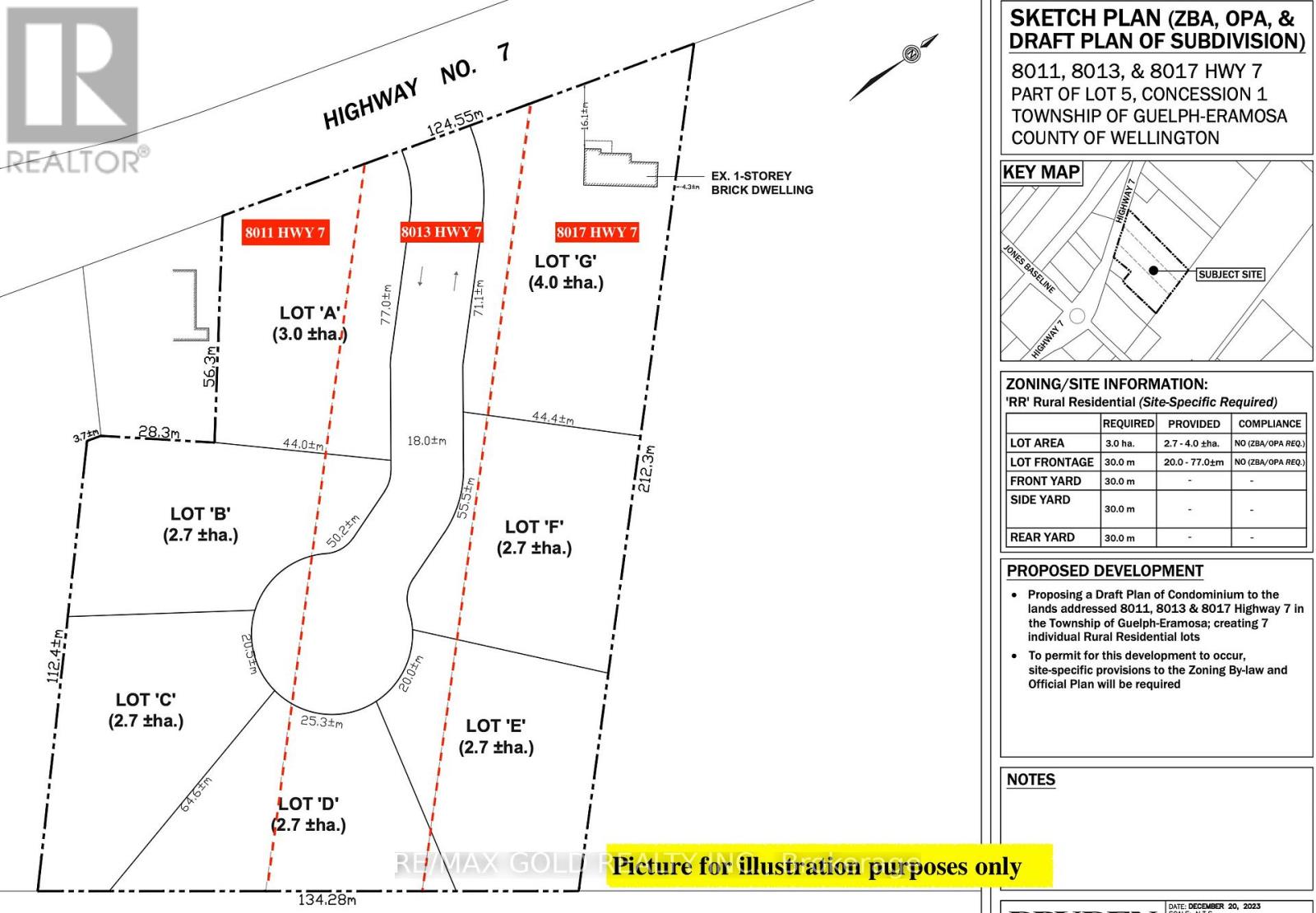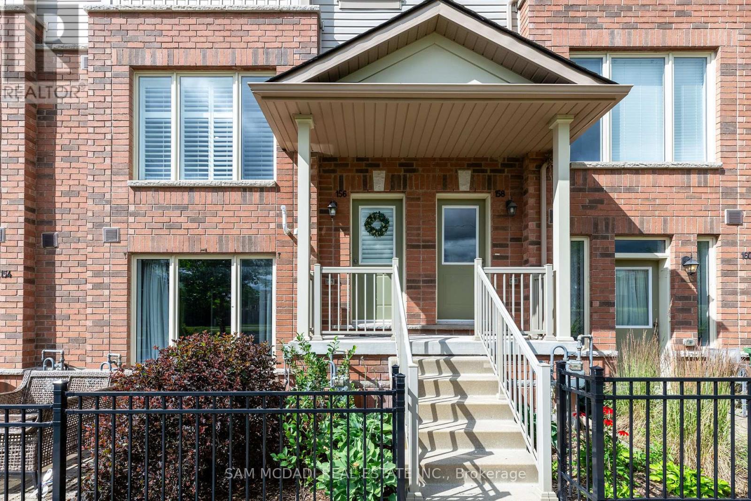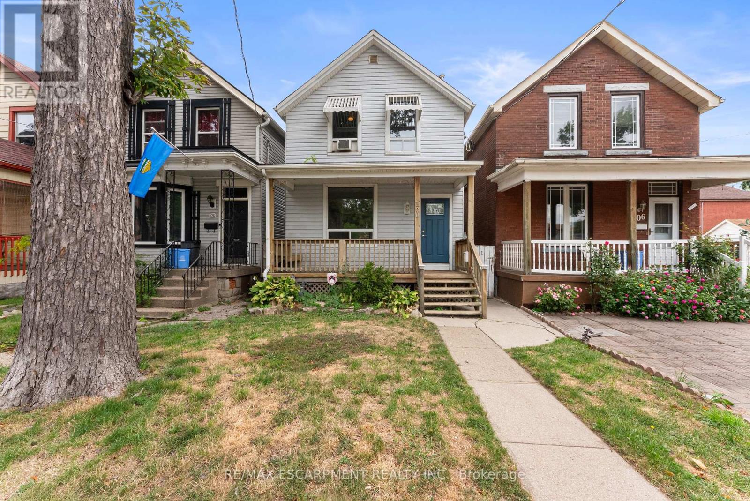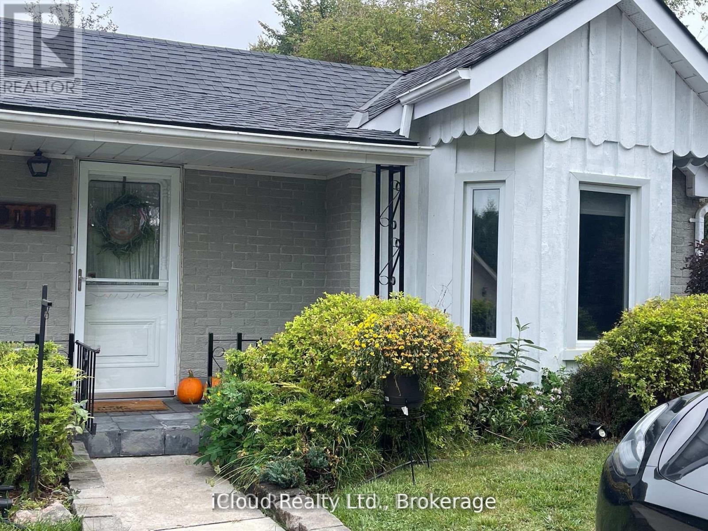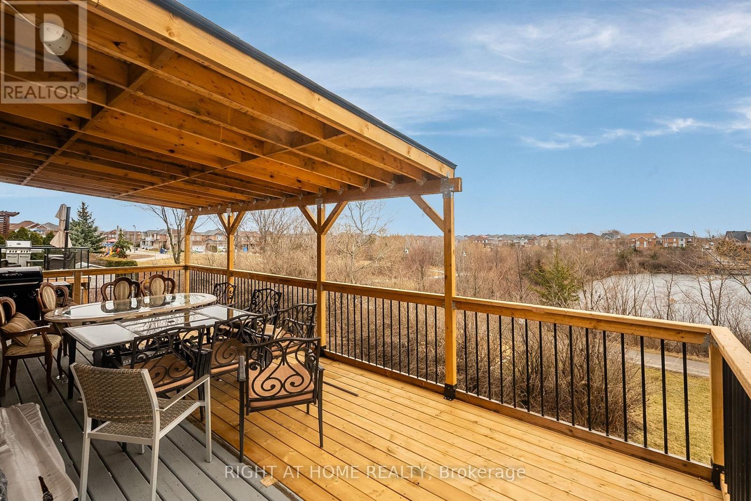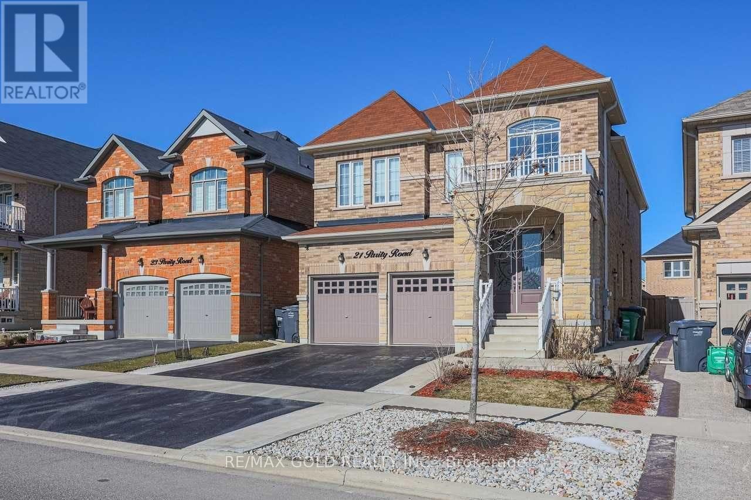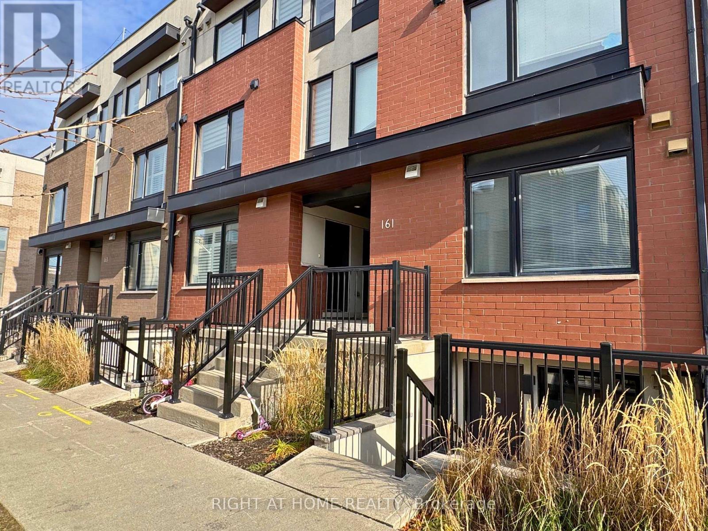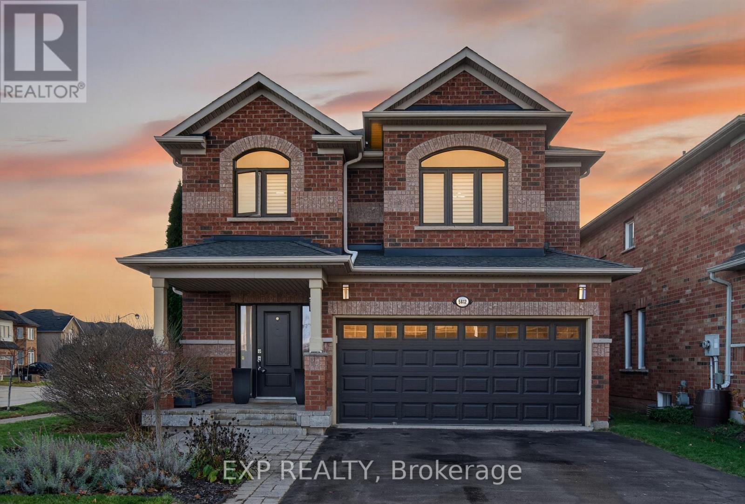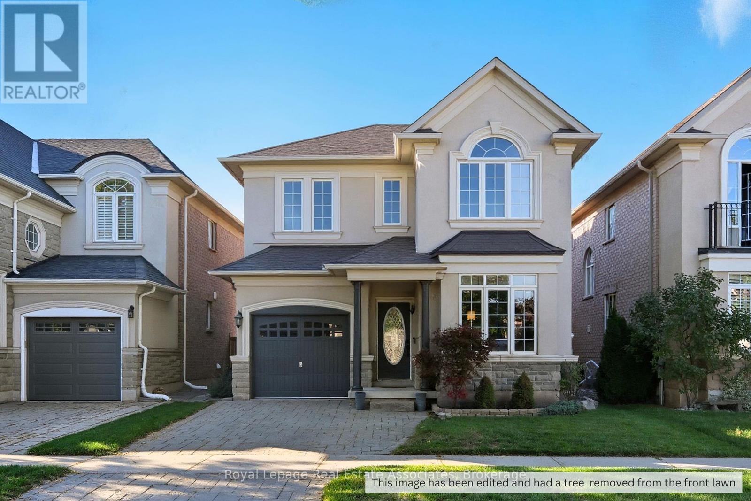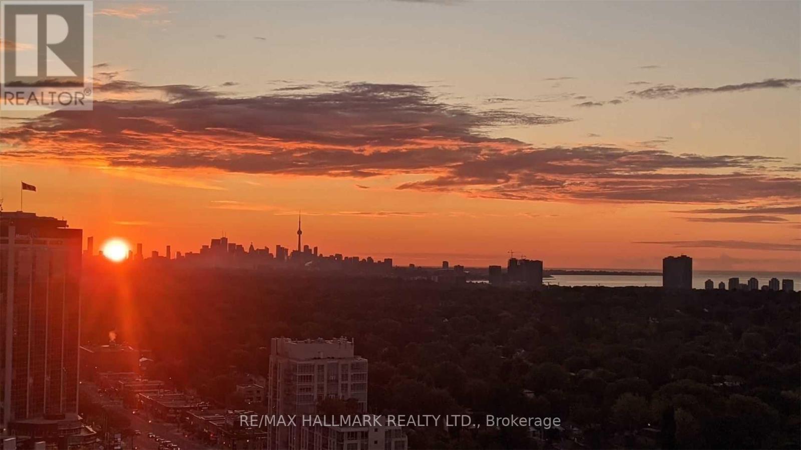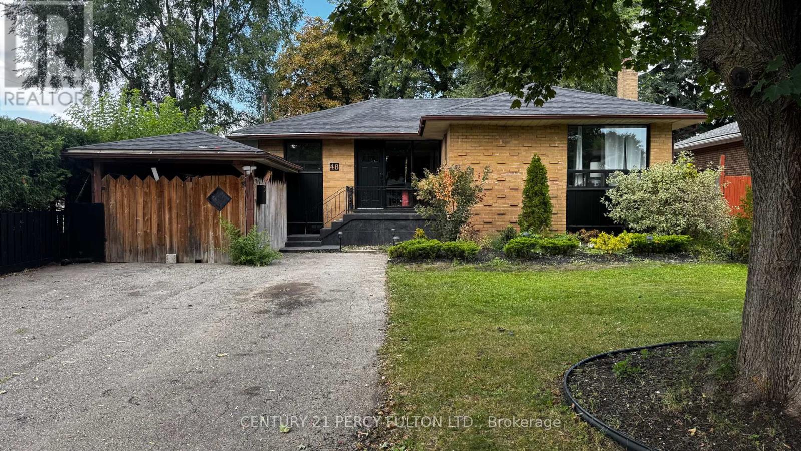8011 Highway 7 S
Guelph/eramosa, Ontario
This spacious 2.2-acre vacant lot fronting on to Highway 7, offers a prime opportunity to build your ever wanted dream home or invest in for the future commercial/industrial potential, established neighborhood. Situated on Highway 7 with easy access to electricity, and gas. The lot features level terrain with few trees front, providing natural privacy. Zoned Residential, it allows for single-family construction and possible accessory structures. Conveniently located just 8 minutes from Guelph University and downtown , schools, shopping, and parks. Dont miss this ready-to-build parcel in a fast-growing area of Guelph! adjusting lot of approx. 1.8 acres for sale as well. (id:60365)
8013 Highway 7 S
Guelph/eramosa, Ontario
This spacious 1.80 -acre vacant lot With approx. 142 feet frontage offers a prime opportunity to build your ever wanted dream home or invest in for the future commercial/industrial potential, established neighborhood. Situated on Highway 7 with easy access to electricity, and gas. The lot features level terrain with few trees front, providing natural privacy. Zoned Residential, it allows for single-family construction and possible accessory structures. Conveniently located just 8 minutes from Guelph University and downtown , schools, shopping, and parks. Dont miss this ready-to-build parcel in a fast-growing area of Guelpha! adjusting lot of approx. 2.2 acres for sale as well. (id:60365)
156 Watson Parkway N
Guelph, Ontario
Shows Like New, This Gorgeous Townhome in Desirable Family Friendly Community Featuring 1302sf, 2 Large Bedrooms, 3 Baths, 2 Car Parking with Attached Garage & a Great Open Concept Interior Layout Beautifully Finished is Sure to Impress! The Homes, Features, Location, Carefree Living & **Very Low Condo Fees & Property Tax ** Offers Great Value & Ideal for the First Time Home Buyer, Downsizer or Investors. Greeted by a Lovely Front Brick & Vinyl Elevation with Gardens & Concrete Stairs + Garage in Rear Attached to Home with Additional Driveway Parking Space Gives You Access to Mudroom Entry. Main Floor Delivers a Beautiful Large Open Concept Design Perfect for Entertaining & Large Kitchen & Breakfeast Area Open to Dinette & Family Room, 2 Pc Powder Room Bath + Walks Out to Oversized Open Terrace with Seating & BBQ Area. Featuring 9ft Ceilings, Pot Lights, Granite Countertops w/ Breakfeast Bar, Backsplash, SS Appliances, Lovely Laminate Floors, Large Windows Offer Great Natural Light & Include California Shutters. The 2nd Floor Delivers 2 Large Primary Bedrooms And 2nd Bedroom Both Feature Ensuites And Large Closet Space + Laundry Room. Primary Bed Features Large Glass Door to Your Walkout Balcony, California Shutters, Ample Closet Space & 4 Pc Ensuite with Granite Counters & Soaker Tub/Shower. The 2nd Bedroom Offers Same Great Size Ideal for Single Bedroom, Office or Spacious Enough to Setup 2 Kids Bed Sets with Ample Closet Space & 3 Pc Ensuite Bath with Glass Enclosed Shower & Granite Counters. Truly a Great Home Just Move in & Enjoy. Attractive Low Condo Fees Covers Ground Maintenance, Low Utility Costs, in Prime Location Located Near Shops, New Playground, Parks, Schools, Steps to Local Transit & Easy Access to Downtown & Ample Visitor Parking in Area. Great Home in Great Area at Great Price Point! A Must See! (id:60365)
208 East Avenue N
Hamilton, Ontario
Welcome to 208 East Ave North, a charming duplex located in the heart of Hamilton, Ontario! This spacious property offers two units, perfect for investors or homeowners looking to live in one and rent out the other. Each unit features bright, open-concept living spaces, with large windows that allow natural light to fill the rooms. The lower units both boast 2 bedrooms, full kitchen. With separate entrances this property provides privacy and convenience for both tenants and owners. Situated just minutes from schools, Hamilton General Hospital, public transit, parks, and the vibrant downtown Hamilton scene, this is an ideal location for anyone looking to enjoy the best of city living. Don't miss out on this fantastic opportunity to own a duplex in a growing neighbourhood! (id:60365)
11 Maple Lane
Caledon, Ontario
Experience the perfect blend of cozy charm and functional living. The bright, open main floor is designed for modern flow, featuring a stunning kitchen and dining area warmed by a charming gas fireplace. The main level offers two comfortable bedrooms and two bathrooms (a 4-piece and a 2-piece), ideal for small families or accommodating guests. Step outside to a large deck-a significant plus for nature lovers-where you can enjoy abundant sunlight and incredible stargazing. Need extra space? The finished lower level, with its separate entrance, is a game-changer! It includes a spacious rec room, a handy kitchenette, and an additional bathroom, offering excellent potential for an in-law suite, extended family living, or rental income. Unique property! (id:60365)
Basement - 102 Southlake Boulevard
Brampton, Ontario
Three spacious bedrooms, freshly renovated with gleaming marble tiles, walk-out to Lake Land Village lake, lush backyard and nice park all around (id:60365)
21 Parity Road
Brampton, Ontario
Welcome to 21 Parity Rd. Located in the prestigious Credit Valley Neighborhood, on a Premium Lot fronting on the Heliotrope Pond. 9 feet high Smooth Ceilings on the Main Floor and Basement. Open to above 18 Feet high Grand Entrance. Steps away from 3 Public Schools and Triveni Temple. Close to Hwy401, Hwy 410 and only 8 minutes from the Go terminal. Over $ 200K Spent On Premium Upgrades. Main Floor includes an Office that can be converted to another Bedroom. The Kitchen includes Upgraded Maple Hardwood Cabinets, Chandeliers and top of the line S/S Appliances. Family Room features a Huge Fire Place Mantel and Stunning Customized Large Stone Wall. All Washrooms and Kitchens in the House have Quartz Counter Tops. Basement features Professionally Finished Entertainment Unit, Huge Bedroom, Walk-In Closet, 4 Piece Ensuite, Kitchen, Open Concept Family And Dining Room. Pantry in Basement, Cold Cellar, 200 Amps Electric Panel, Gas Line in the Backyard, Closet organisers. (id:60365)
5 - 161 William Duncan Road
Toronto, Ontario
Welcome To This Beautifully Maintained Condo Offering 2 Spacious Bedrooms, A Versatile Den, And A Modern 1-Bathroom Layout Perfect For A Young Family Looking For Comfort And Convenience. Fabulous Downsview Park Community. Front And Rear Terraces. Modern Kitchen Granite Centre Island/Breakfast Bar. Laminate Floors Throughout. Close To Humber River Hospital, York University, Yorkdale Mall, Parks, School, Library. Shuttle Bus Direct To Downsview Subway Station, Public Transit ... (id:60365)
5612 Blue Spruce Avenue
Burlington, Ontario
Welcome to 5612 Blue Spruce Avenue, a warm and inviting detached home in Burlington's sought-after Orchard community. This bright, sun-filled property offers exceptional natural light throughout, with large windows on every level. The main floor features an open kitchen with granite counters, a spacious dining area with wall-to-wall windows, and a comfortable family room with a gas fireplace. The elegant curved staircase, hardwood flooring, and open sightlines add a sense of refinement and ease to the layout.Upstairs, the expansive primary suite offers a generous walk-in closet and a large 5-piece ensuite. Two additional well-sized bedrooms also enjoy abundant natural light. The convenience of second-floor laundry adds everyday practicality. The finished lower level extends your living space with a recreation room, home office zone, and media area-ideal for work, play, and family time.The private backyard is a standout feature, offering excellent separation from neighbours, a spacious deck for outdoor dining, and room for kids, pets, and gardening. The home has been thoughtfully improved with upgraded windows and custom shutters, a new air conditioning unit (2025), enhanced insulation for efficiency, and more. These updates contribute to a home that is well cared for, efficient, and move-in ready.Orchard is a family-focused neighbourhood known for its schools, parks, trails, playgrounds, splash pads, and strong community spirit. You're minutes from Bronte Creek Provincial Park, Orchard Community Park, and the 12-Mile Trail system. Top public schools include Alexander's PS and Dr. Frank Hayden SS, with French Immersion and Catholic options close by. Private school families will appreciate proximity to Halton Waldorf School, Trinity Christian School, and Glenn Arbour Academy. With convenient access to major roadways, GO Transit, shopping at Appleby Line and Upper Middle, and essential amenities nearby, this location offers an outstanding family lifestyle. (id:60365)
3335 Whilabout Terrace
Oakville, Ontario
Located in highly sought after Lakeshore Woods and just steps from the lake, this beautifully maintained 4-bedroom, 3-bathroom home offers over 2,000 square feet of open-concept living space. The main floor has hardwood flooring throughout the main living areas, starting with the sun-filled open concept living & dining room that features a custom accent-wall, a modern dining pendant, and crown moulding. The kitchen features ceiling-height wood cabinetry, granite counters, stainless-steel appliances and a spacious breakfast nook with a walkout to the patio for easy indoor-outdoor flow. Open to the kitchen, the family room invites relaxation with a gas fireplace, and two large windows. Completing the main level are the powder room and large laundry room with direct access to the garage. The second level has hardwood floors throughout, starting with the private primary bedroom that features a 5 pc. Ensuite bathroom that features a double vanity, glass shower and deep soaker tub, and a large walk-in closet. Three additional bright bedrooms provide exceptional square footage and ample closet space, and are served by the 2nd full bathroom on this level. The fully fenced backyard blends function and leisure with a large patio for dining and lounging, plenty of greenspace for play, and a convenient storage shed. This home is located in one of the most convenient areas in Oakville. It is just steps from Creek Path Woods and year round nature trails, South Shell Park Beach, Tennis/Pickleball courts, grocery stores, top-rated schools, the Bronte GO Station, shopping, and Highways 403/QEW. This move-in ready house is waiting for you to call it home. Book your private viewing today. (id:60365)
Ph09 - 5 Michael Power Place
Toronto, Ontario
Bright, Spacious, Open 1 Bedroom Condo On Penthouse Level! North & East Exposure With Stunning Sunrise Views....Plus City Skyline & Lake Views From The Balcony! Granite Counters In Kitchen & Bathroom, Floor To Ceiling Windows, All New S/S Kitchen Appliances, Ensuite Laundry, Parking, Locker, 24 Hour Concierge, Amenities, Walking Distance To 2 Subways, Shopping! Wow, An Incredible Opportunity To Live In This Penthouse At An Affordable Price. (id:60365)
48 Campbell Drive
Brampton, Ontario
Newly Renovated Bungalow in Prime Brampton Location! Welcome to this beautifully updated home on a quiet, family-friendly street in the heart of Brampton. Recently renovated from top to bottom, this property offers a perfect blend of modern finishes and comfortable living.Step inside to find a bright and spacious layout featuring upgraded flooring, fresh paint, and stylish lighting throughout. The brand-new kitchen is a showstopper with sleek cabinetry, quartz countertops, and stainless-steel appliances. The bathrooms have been tastefully redesigned with contemporary fixtures and finishes.Generous bedrooms provide ample space for the whole family, while the finished basement offers endless possibilities for an additional living area, home office, or entertainment space.Outside, enjoy a private backyard perfect for summer gatherings, plus a wide driveway with plenty of parking. Conveniently located close to schools, parks, shopping, and transit, this home is move-in ready and ideal for growing families. (id:60365)

