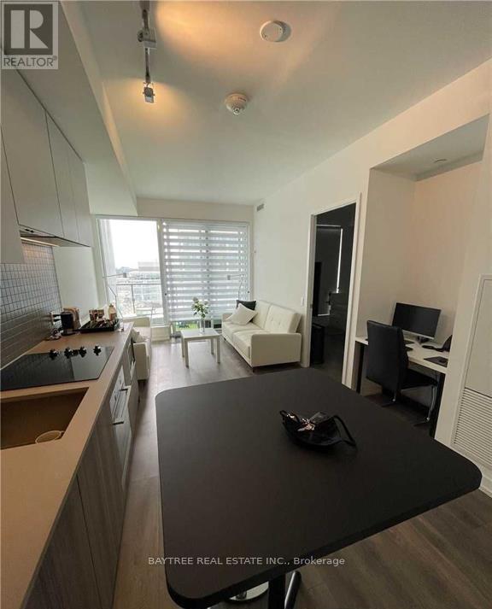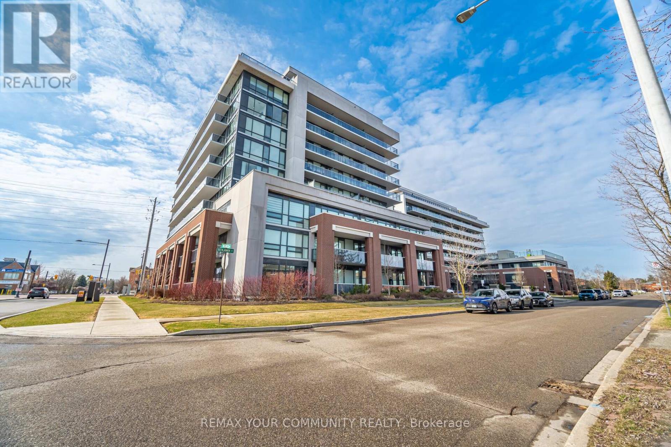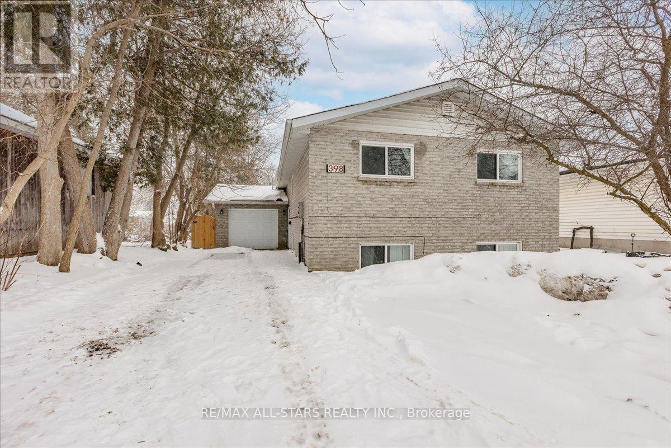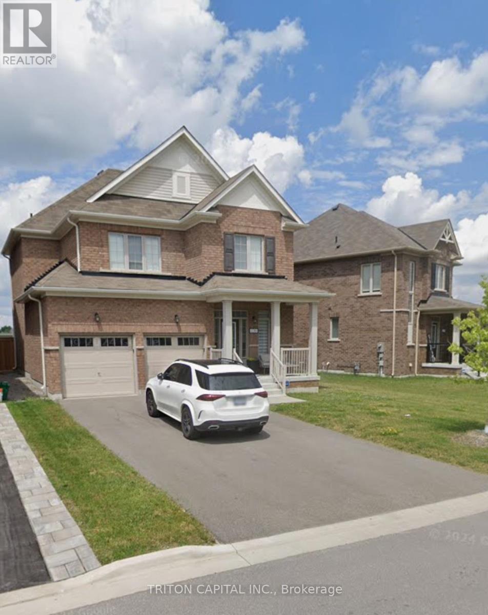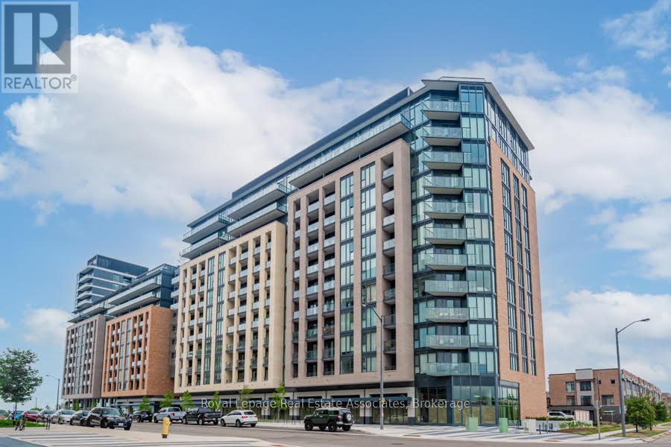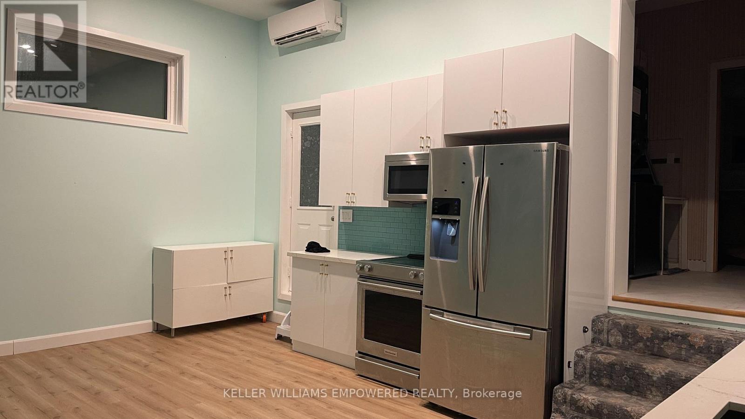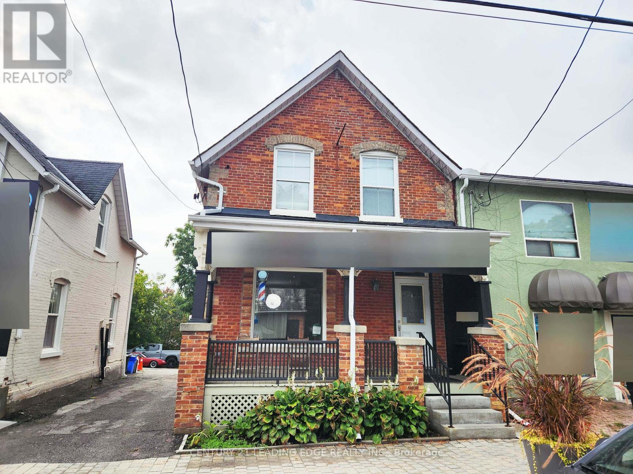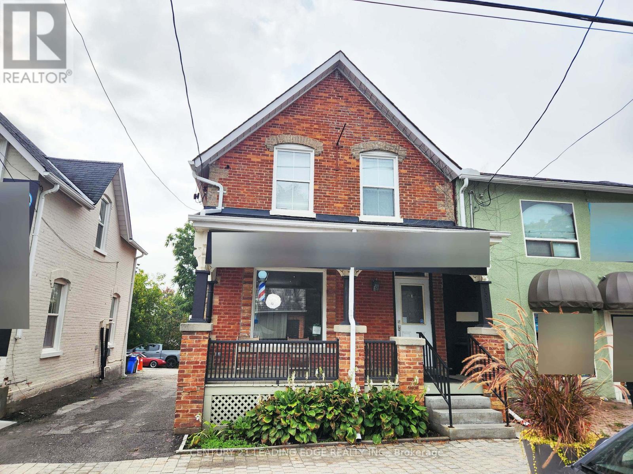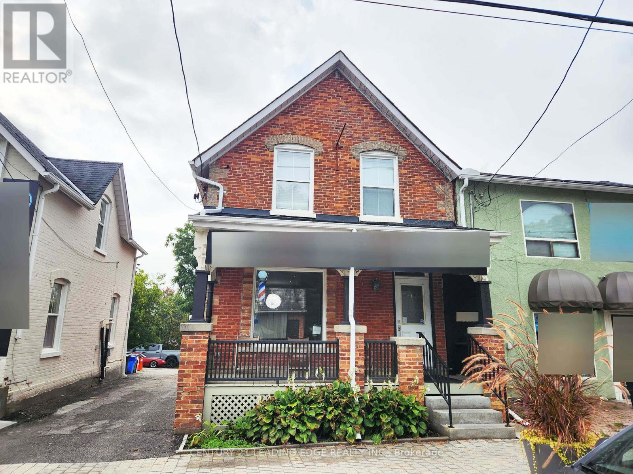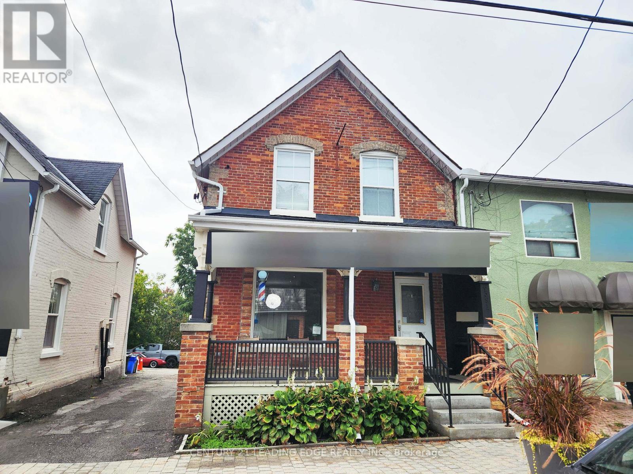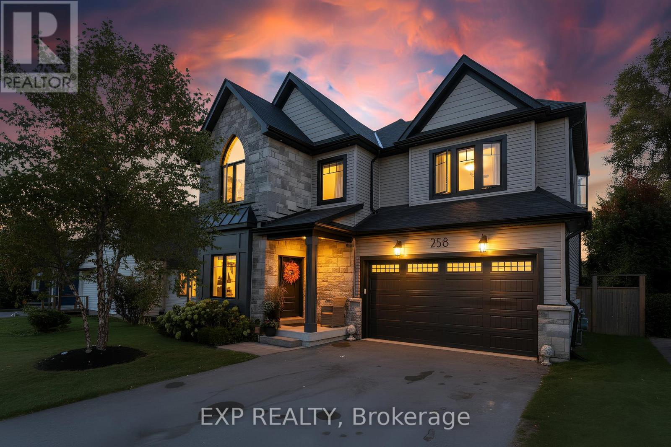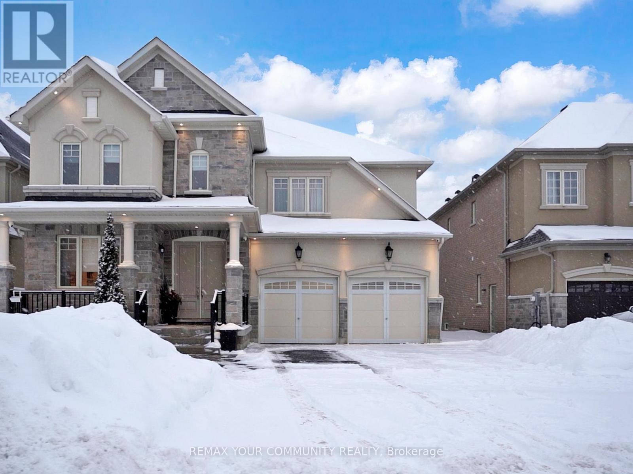1607 - 898 Portage Parkway
Vaughan, Ontario
Welcome to Transit City 1 - The First Phase of a Masterplanned Mega Community!This spacious 2-bedroom, 2-bath south-facing suite offers modern urban living with parking included. Enjoy abundant natural light throughout, a well-designed layout, and premium finishes that create both comfort and functionality.The building is designed for convenience, located just minutes from Woodbridge Square and Vaughan Mills, as well as big-box retailers like Walmart, Costco, Winners, and Chapters. Food and entertainment options abound, including Imax, Dave & Busters, Earls, La Paloma, Burger Priest, and more. TTC subway access ensures effortless commuting throughout the GTA.Residents enjoy a range of building amenities, including:Fitness centreParty roomRooftop terraceOutdoor poolVisitor parking24-hour conciergePerfectly positioned for lifestyle and convenience, this Transit City 1 suite offers the ideal combination of spacious living, modern design, and unparalleled amenities. (id:60365)
105 - 4800 Highway 7 Street
Vaughan, Ontario
**Welcome to Avenue on 7!** A boutique-style nestled in a prime residential neighborhood with **LRT at your doorstep**. This one-of-a-kind **Private end unit** offers **946 sqft** of beautifully designed living space with **soaring 10-ft ceilings** and **no neighboring units on either with side**, providing exceptional privacy. Fully upgraded throughout, this residence features **two upgraded bathrooms** and an array of custom finishes including **crown moldings**, **coffered ceilings with pot lights**, and a stunning kitchen complete with **stainless steel appliances**, **quartz countertops**, **double upper cabinetry, **backsplash**, **under-cabinet lighting**, and a **waterfall movable island**. Generously sized bedrooms include **custom built-in wardrobes**, complemented by a **full-size walk-in laundry room with sink**. Enjoy resort-style amenities including a **large rooftop deck with pool, BBQ area, and playground**, as well as **guest suites, billiards room, gym, and sauna**. Step out onto your **114 sqft terrace** and take in **tranquil northwest views**, perfect for relaxing or entertaining. (id:60365)
398 The Queensway Avenue S
Georgina, Ontario
Welcome to 398 The Queensway S, a spacious raised bungalow offering outstanding versatility and value. The main level features three bright bedrooms, an upgraded functional kitchen, and a dining room with walk-out to the backyard-perfect for everyday living and entertaining. A comfortable living room completes the upper level. The fully finished lower level offers a complete secondary living space with three additional bedrooms, kitchen, dining area, and living room, making it ideal for multi-generational living or extended family. Situated on a deep lot in an established Keswick neighbourhood, this home delivers generous space, flexibility, and long-term potential. (id:60365)
139 Casserley Crescent
New Tecumseth, Ontario
Welcome to this stunning 4+1 fully renovated, turn-key home with a double garage, nestled in the highly sought-after, family-friendly community of Tottenham. Thoughtfully updated and loaded with upgrades, this home features a modern chef's kitchen (2022), a fully finished basement (2023) complete with an additional bedroom and semi-ensuite bathroom, and beautifully landscaped front and back yards (2025). Enjoy the convenience of no sidewalk, allowing parking for up to four vehicles plus 2 in the garage. Soaring 9-foot ceilings throughout the main floor add to the bright and spacious feel of this exceptional home. Water filtration system! Over-Sized Pool Size Lot!! Move-in ready and not to be missed! (id:60365)
629 - 100 Eagle Rock Way
Vaughan, Ontario
Welcome to GO2 Condos, where modern living meets everyday convenience. This thoughtfully designed two bedroom, two bathroom suite offers a highly desirable split-bedroom floor plan and nine foot smooth ceilings that enhance the space throughout. Enjoy seamless indoor outdoor living with a generous twenty foot private balcony overlooking a peaceful park, an ideal setting for morning coffee, relaxing and entertaining. The open concept kitchen, living, and dining area is filled with natural light, thanks to floor to ceiling windows that create a bright and airy atmosphere. The primary bedroom features a walk-in closet and a sleek ensuite bathroom, providing both comfort and privacy. Situated just steps from Maple GO Station, this location is perfect for commuters, with easy access to major highways, shopping, dining, parks, and everyday essentials. Residents enjoy a full suite of building amenities including concierge service, rooftop terrace, fitness centre, party room, visitor parking, bike storage, and a dog wash station. An excellent opportunity to lease a stylish suite in one of Maple's most connected and convenient communities. (id:60365)
Unit 2 - 2988 Fifth Line
Bradford West Gwillimbury, Ontario
Newly renovated, self-contained 2-bedroom, 1-bath unit situated within a well-maintained multi-generational property. This bright suite features a modern walk-in shower, generous storage, and abundant natural light throughout. Includes a convenient washer/dryer combo and access to a large shared backyard. Pet-friendly and ideally located close to all amenities-approximately 10 minutes to Newmarket, 5 minutes to Highway 400, and 5 minutes to downtown Bradford. All utilities included, except cable and internet. See video walk through in link! (id:60365)
6391 Main Street
Whitchurch-Stouffville, Ontario
Commercial building on Main St. Stouffville with 2nd floor 1 bedroom + den apartment with separate hydro & entrance. Parking behind building on 265 foot lot. 2nd Flr Apt: Updated flooring, kitchen with fridge, stove, washer, dryer & dishwasher, 3Pc Bath, Gutted to outside walls (2008), wiring, plumb, insulation (spray foam in upper lev/roof), furnace/Ac, shingles, soffits & eavetroughs. 2nd Floor tenanted to AAA Tenant. 1st Floor commercial lease goes to Dec 31, 2025. Commercial vacant possession on January 1, 2026. Great investment opportunity or run your business 1st floor & collect 2nd floor apartment rent. Possible 2nd mortgage VTB to qualified Buyer. Main floor commercial also for lease. (id:60365)
First Floor - 6391 Main Street
Whitchurch-Stouffville, Ontario
Bright & renovated commercial building located on Main St. in Stouffville, featuring ample parking at the rear on a 265 foot lot. A fantastic opportunity to operate your business on the main floor with great street exposure. The property is fully zoned for commercial uses, offering flexibility for various office and commercial purposes. Great exposure on main street. Busy location. Lots of character with beautiful front porch. Front and rear door access. Rent is $2,200 net rent + TMI. Building is also for sale. (id:60365)
First Floor - 6391 Main Street
Whitchurch-Stouffville, Ontario
right & renovated commercial building located on Main St. in Stouffville, featuring ample parking at the rear on a 265 foot lot. A fantastic opportunity to operate your business on the main floor with great street exposure. The property is fully zoned for commercial uses, offering flexibility for various office and commercial purposes. Great exposure on main street. Busy location. Lots of character with beautiful front porch. Front and rear door access. Rent is $2,200 net rent + TMI. Building is also for sale. (id:60365)
6391 Main Street
Whitchurch-Stouffville, Ontario
Commercial building on Main St. Stouffville with 2nd floor 1 bedroom + den apartment with separate hydro & entrance. Parking behind building on 265 foot lot. 2nd Flr Apt: Updated flooring, kitchen with fridge, stove, washer, dryer & dishwasher, 3Pc Bath, Gutted to outside walls (2008), wiring, plumb, insulation (spray foam in upper lev/roof), furnace/Ac, shingles, soffits & eavetroughs. 2nd Floor tenanted to AAA Tenant. 1st Floor commercial lease goes to Dec 31, 2025. Commercial vacant possession on January 1, 2026. Great investment opportunity or run your business 1st floor & collect 2nd floor apartment rent. Possible 2nd mortgage VTB to qualified Buyer. Main floor commercial also for lease. (id:60365)
258 Andrew Street
Newmarket, Ontario
As Featured In The Newmarket 2025 Holiday Home Tour, This Exquisite Custom Built Designer Home Is Situated In The Heart Of Newmarket. Constructed In 2017, This Impeccable Home Showcases Superior Craftsmanship With Tens Of Thousands Spent On Upgrades And Premium Finishes Throughout. Spanning Approximately 2,033 Square Feet Above Grade Plus A Fully-Finished Lower Level, This Property Offers Sophisticated Living Spaces Defined By Soaring 9 Foot Ceilings On The Main Lower Floor. The Main Level Is Flooded With Natural Light From An Abundance Of Large Windows, Highlighting The Stunning Engineered Hardwood Flooring That Flows Throughout. The Gourmet Kitchen Is A Chef's Dream, Equipped With Quartz Countertops, An Island With 110V Outlet, Stainless Steel Appliances And Convenient Walk-Out To The Yard. Adjoining The Kitchen Is The Inviting Great Room With A Cozy Gas Fireplace, Perfect For Family Gatherings. The Formal Dining Room Is A Showstopper, Featuring A Magnificent Coffered Ceiling And Elegant Wall Panelling. Ascend To The Second Floor To Find A Convenient Laundry Room With Vaulted Ceilings, Quartz Counters, And Electrolux Appliances. The Primary Retreat Features A Stylish Shiplap Accent Wall, Walk-In Closet, And Luxurious 5-Piece Ensuite,. Two Additional Bedrooms Share A Well-Appointed 5-Piece Jack And Jill Bathroom. The Professionally Finished Basement Expands The Living Space With Durable Vinyl Flooring, Spacious Recreation Room, 3-Piece Bathroom, And Fourth Bedroom Perfect For Guests. Outside, Enjoy $45,000 In Landscaping Creating A Backyard Oasis, Including Patio, Fence, And Hot Tub. This Home Is Perfectly Positioned For An Active Lifestyle In An Amazing Location. Just Steps Away, You Can Explore The Natural Beauty Of Fairy Lake And Its Scenic Walking Trails. The Area Is Also Excitedly Awaiting The Upcoming Mulock Park, Destined To Be A Community Hub. With Historic Main Street Just A Stroll Away, You Have The Best Of Nature And Urban Amenities At Your Doorstep. (id:60365)
43 Fairmont Ridge Trail
King, Ontario
Welcome home to this bright and beautifully crafted residence nestled in one of Nobleton's most prestigious neighbourhoods. From the moment you step inside, you'll appreciate the inviting open-concept layout designed for comfortable everyday living and memorable gatherings. 9 ft ceiling, upgraded tall interio doors. The kitchen is the heart of the home, featuring premium stainless steel WOLF gas stove with 6 burner, double oven, Large FRIGIDAIRE Pro, Hood fan, B/I Dishwasher, quartz countertops, marble backsplash. Large custom island with plenty of storage-perfect for family meals or entertaining friends. Warm hardwood flooring flows throughout, while the family room's soaring cathedral ceiling and large windows fill the space with natural light, creating a cozy yet impressive atmosphere. A bright and versatile den offers the ideal spot for a home office, playroom, or guest space. Upstairs, four generously sized bedrooms each include large closets and ensuite bathrooms with large windows, while the spacious primary retreat provides a peaceful escape with a walk-in closet and spa-inspired ensuite, julettle balcony overlooking the backyard. Thoughtful touches throughout include a main-floor powder room with a window, carpet-free living, elegant trim throughout, upgraded lighting, custom window coverings, a functional laundry room with cabinets and closet. Check out the 3D floor plan link. Double garage & additional 3 parking spaces in driveway. Professionally landscaped front and backyard with a charming gazebo-perfect for relaxing or entertaining outdoors. Located in a welcoming, family-friendly community close to parks, Nobleton Lake Golf Club, sports fields, public library and year-round programs at the Dr. William Laceby Community Centre. Outdoor enthusiasts can explore scenic trails and conservation areas such as Cold Creek Conservation Area just minutes away. This is a place you'll truly love to call home. (id:60365)

