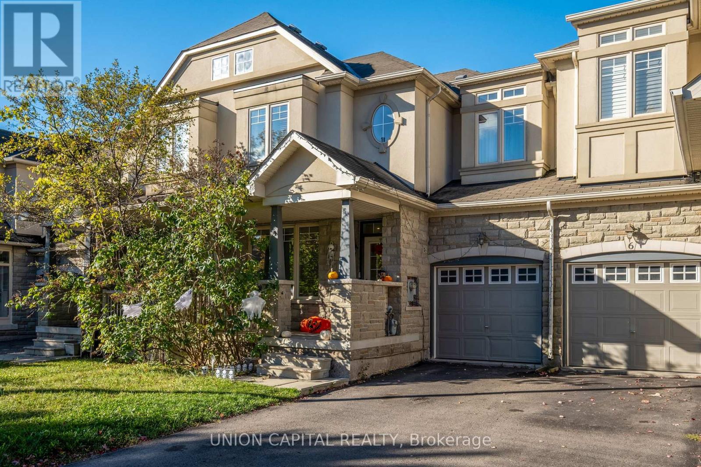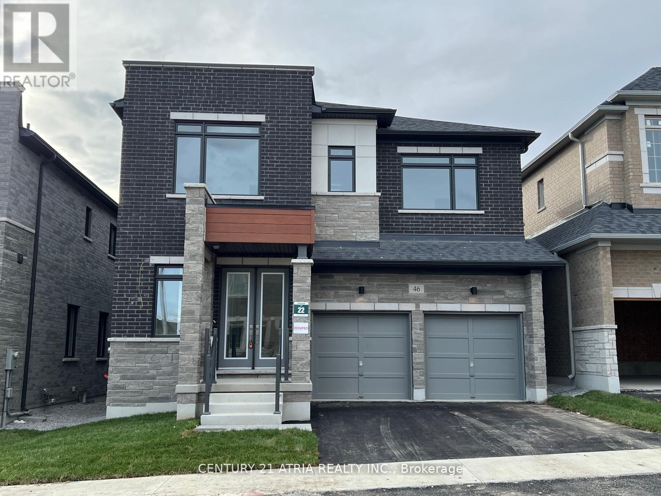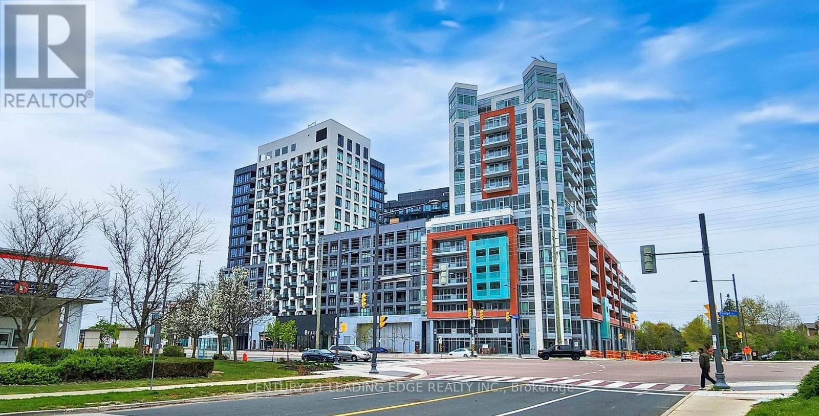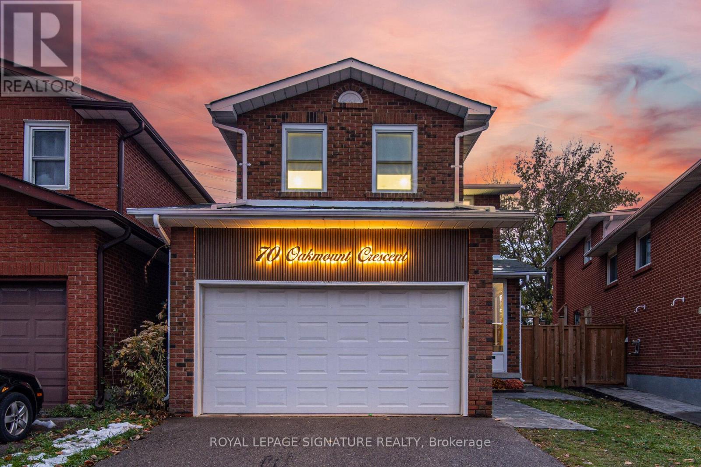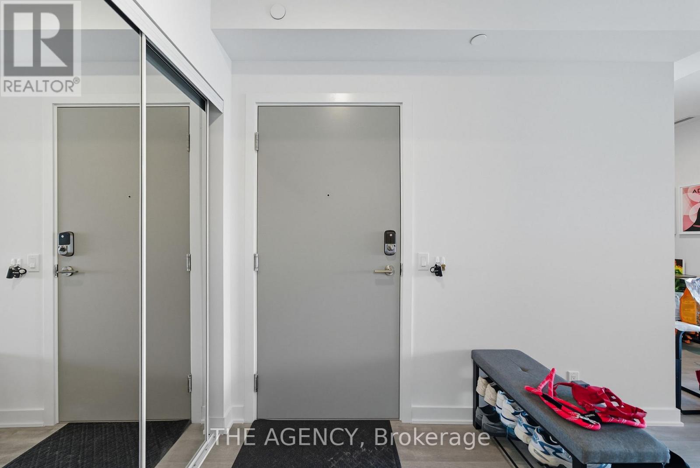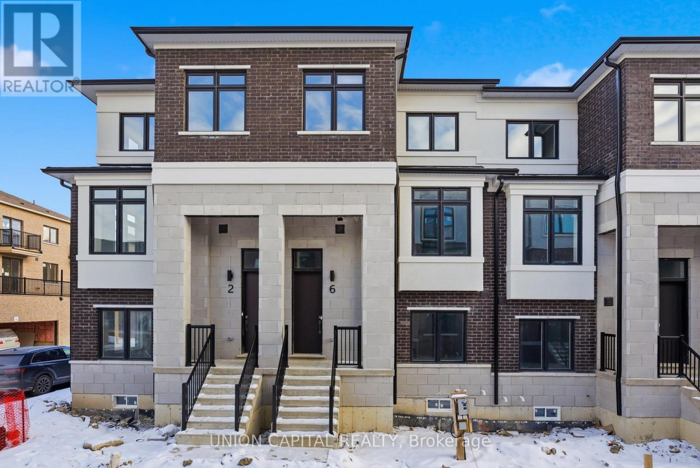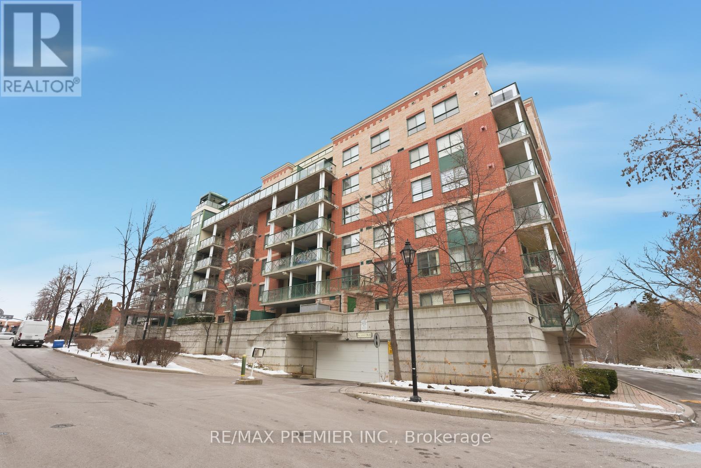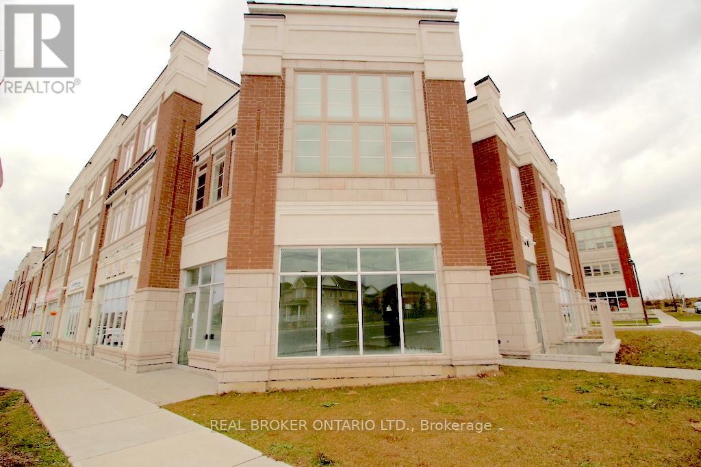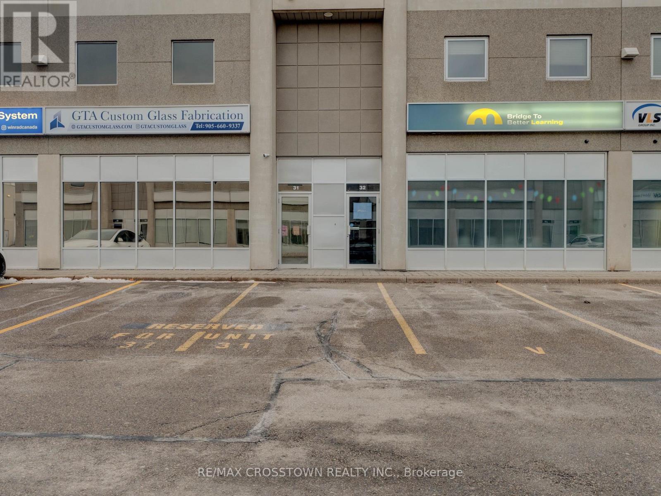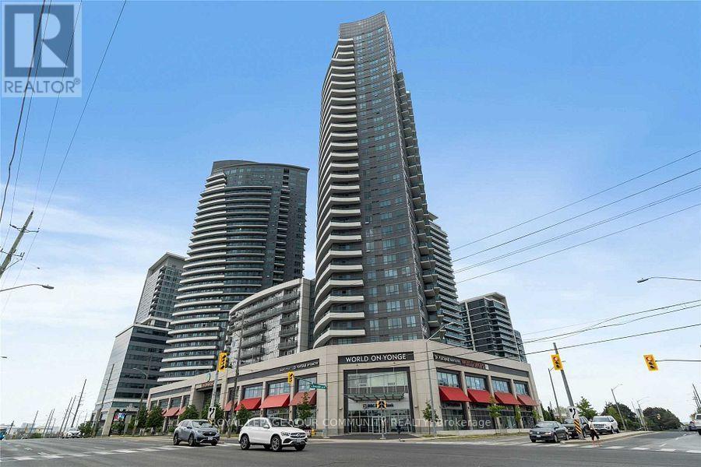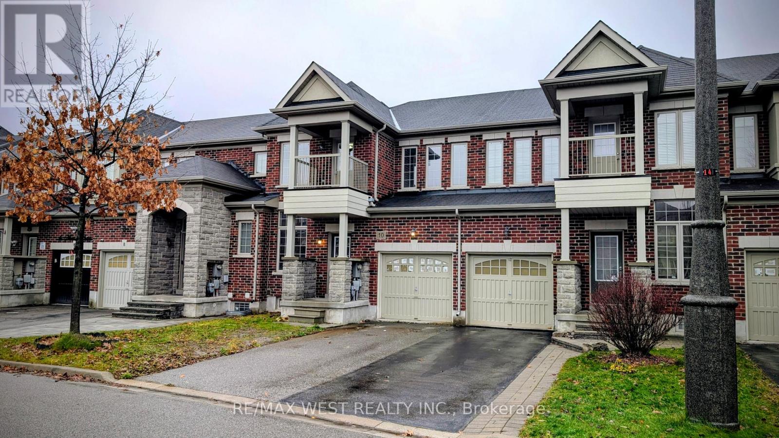27 Windyton Avenue
Markham, Ontario
At Almost 3237 SQFT, Rarely Offered, 4 Bedroom, 5 Bath, Detached Corner Lot In The Highly Coveted Cornell Rouge Community. This Spacious Home Boasts Exceptionally Distinct Features: 4 Bedrooms, Each With Its Own (4PC-5PC) Ensuite Bath; An Extra Service Staircase Leading To The Basement; A Primary Bedroom With 2 Large Walk-In Closets, A Linen Closet As Well As A Retreat Area; And A Den On The Main Floor W/Direct Access To A Full Bath (Can Be Used As A 5th Bedroom/Office). The Gourmet Kitchen Offers An Extensive Amount Of Cabinets Alongside An 8ft Island, Perfectly Suited For Cooking, Dining, & Entertaining. Direct Access Into Home From A Double Car Garage Which Leads To A Sizable Mudroom W/A Washer. This Is Truly The Ideal Home For Large Or Multi-Generational Families. (id:60365)
8 Stookes Crescent
Richmond Hill, Ontario
Welcome to this bright and spacious family townhome for lease in the highly sought-after Bathurst and Jefferson area of Richmond Hill. Nestled on a quiet, family-friendly street, this home offers the perfect blend of comfort, convenience, and community living. Located within atop-rated school district and just 10 minutes to Highway 404, it provides an easy commute while keeping you close to everything you need Farm Boy, Sobeys, Canadian Tire, banks, cafes, and restaurants are all nearby. Enjoy being surrounded by nature with scenic trails, parks, golf courses, playgrounds, and a community centre just minutes away. This home is ideal for families and professionals seeking a peaceful environment without compromising on accessibility and modern conveniences. Experience the best of Richmond Hill living in this beautiful and well-connected neighbourhood. Hot Water Tank Rental Is INCLUDED in the price- No need to pay extra! (id:60365)
46 Boccella Crescent
Richmond Hill, Ontario
Stunning double garage detached home in the prestigious Legacy Hill community by Greenpark, situated on a premium lot backing onto ravine. Offering 3,197 sq. ft. of elegant living space, this home features 4 bedrooms all with ensuites, a den, and a main floor library, with over $200,000 in premium upgrades. Enjoy 10' smooth ceilings on the main floor, 9' on the second floor, and 8'6" in the basement, upgraded hardwood floors, hardwood stairs with metal pickets, and enlarged basement windows. The gourmet kitchen boasts ceiling-height cabinetry with crown moulding, quartz backsplash, under-cabinet lighting, and a large Silestone Blanc waterfall island, countertops and backsplash. quipped with high-end built-in appliances, including a Miele dishwasher with auto detergent dispenser, Sub-Zero French 3-door fridge with filtered water dispenser, 30" dual fuel range (4-burner natural gas with electric oven), and a stainless-steel Sirius Pro ventilation chimney hood (30"/600 cfm), it's perfect for cooking and entertaining. Each bedroom has its own upgraded ensuite, while the luxurious primary suite features a spa-inspired 5-piece bath with freestanding tub and oversized glass shower. A second-floor laundry room adds convenience. Additional premium features include upgraded 714" baseboards, 189 Amp Panel with EV rough-in in the garage, gas line rough-in for BBQ, security camera rough-ins, sump pump, plywood subflooring, designer porcelain tiles, and finishes throughout - too many upgrades to list! Conveniently located near Highways 404 & 407, shopping, restaurants, and community centre. Zoned for top schools: Bayview Hill Elementary, Alexander Mackenzie High School, and Bayview Secondary (IB Program). Bright and spacious, an exceptional family home combining luxury, functionality, and a premier location. (id:60365)
610e - 8868 Yonge Street
Richmond Hill, Ontario
Beautiful Luxury Suite in the Heart of Yonge & Westwood (Hwy 7). This spacious 1-bedroom + 1 den unit offers a versatile den with sliding door and closet-perfect as a second bedroom or private office. Enjoy 2 full bathrooms, 1 parking spot, and 1 locker for added convenience. The suite features large windows that fill the space with natural light, a modern kitchen with quartz countertops, a functional island with ample storage, a stylish backsplash, and contemporary cabinetry with under-cabinet lighting. The living room opens onto a private balcony, ideal for enjoying fresh air. The primary bedroom includes expansive windows overlooking Yonge St. and a 4-piece ensuite bath. Situated at Yonge St. & Hwy 7, this prime location is steps from top-rated schools, GO Station, Viva Terminal, shopping, dining, and entertainment-offering unmatched convenience and urban lifestyle. (id:60365)
70 Oakmount Crescent
Vaughan, Ontario
" LEGAL BASEMENT"! Welcome to 70 Oakmount Crescent, Vaughan! This stunning 4-bedroom detached home has been completely renovated from top to bottom with quality craftsmanship and premium materials, offering modern style, comfort, and functionality all in one. Step inside to a bright, open-concept layout with elegant finishes, pot lights, under-cabinet lights. Beautifully upgraded kitchen featuring marble countertops and marble Island ( with under knee lights) and Features high-end appliances such as a smart fridge and freezer, along with a built-in oven and cooktop equipped with pot filler. The spacious bedrooms provide plenty of natural light and storage, while the designer bathrooms show case timeless luxury.AC & Furnace(2022)Windows (2022) and Basement Windows (2025)Legal 2-Bedroom apartment, perfect for extra income, in-law suite, or multi-generational living, New flooring, lighting, and updated mechanicals throughout. Minutes away from top-rated schools, beautiful parks, and scenic walking trails. Conveniently located near TTC, York University, Vaughan Mills, Promenade Mall, Canada's Wonderland, Community Centre, Home Depot, Walmart, and Superstore. Easy access to Highways 400, 401, 407, and 7 for effortless commuting anywhere in the GTA. Whether you're looking for your forever home or a smart investment property, 70 Oakmount Crescent has everything you've been searching for ,style, comfort, location, and value. (id:60365)
1411 - 30 Upper Mall Way
Vaughan, Ontario
Welcome to modern condo living just steps from Promenade Mall! Perfectly situated at Bathurst & Centre, this bright and spacious 1-bedroom plus den suite offers the ideal blend of comfort and convenience-without the bustle of downtown. Enjoy having shopping, groceries, cafés, and restaurants right at your doorstep, with quick access to the 407 for effortless commuting.Inside, the unit is flooded with natural light, showcasing an open-concept living and dining area that's perfect for relaxing or entertaining.The large primary bedroom provides ample space and comfort, while the versatile den can serve as a home office, guest room, or creative space.Whether you're a first-time buyer, down sizer, or investor, this condo delivers incredible value in one of the area's most desirable locations. Your next chapter starts here. (id:60365)
6 Robert Gilpin Lane
Richmond Hill, Ontario
This well-appointed 4-bedroom, 4-bath home with a double-car garage offers a blend of contemporary style and comfortable family living. The bright, open-concept layout is anchored by a modern kitchen with quartz countertops, stainless steel appliances, and a large centre island ideal for both daily use and entertaining. The kitchen flows seamlessly into the dining and family spaces, creating an inviting and functional main living area. Ideally located minutes from Highways 404 and 7, as well as GO Transit, the property provides excellent connectivity. Everyday conveniences such as groceries, dining, and shopping are close by, with highly regarded schools, parks, and major shopping centres also within easy reach-making this an ideal choice for families seeking both convenience and quality of living. (id:60365)
106 - 141 Woodbridge Avenue
Vaughan, Ontario
Welcome to the Terraces - opportunity to live in the heart of Woodbridge - Market Lane! This beautifully maintained ground-floor condo is rarely available and offers the perfect blend of comfort and convenience. Newly painted & updated flooring gleams under natural light from oversized west-facing doors, while the open-concept layout creates a bright, welcoming space. Oversized balcony with gas BBQ hookup provides a rare outdoor retreat, perfect for entertainment! Steps away from shops, groceries, dining, walking trails & more! Building amenities: underground parking, visitor spaces, fitness room, sauna, library/party room, guest suite, bike storage, and car wash bay. (id:60365)
290 Copper Creek Drive
Markham, Ontario
Prime Corner Commercial Unit for Lease - 290 Copper Creek Drive, MarkhamRare opportunity to lease one of the largest commercial units in this high-demand Markham location, featuring 1,147 sqft of versatile space with impressive 12-foot ceilings. The expansive front windows face Copper Creek Drive, offering outstanding exposure and natural light for your business.Strategically positioned in a thriving residential and commercial neighborhood with excellent accessibility, this corner lot property at 290 Copper Creek Drive provides maximum visibility from multiple angles. The growing community ensures strong foot traffic and a robust customer base.Flexible zoning permits a wide range of uses including financial institutions, medical or legal offices, restaurants, repair shops, retail establishments, and schools.Ideal for business owners seeking premium visibility in one of Markham's most sought-after commercial corridors. Don't miss this exceptional leasing opportunity in a rapidly growing area. (id:60365)
32&33 - 411 Four Valley Drive
Vaughan, Ontario
Approximately 6,000 sq. ft. industrial condominium, including a permitted second floor and mezzanine. Constructed with durable steel and concrete. Features 7 offices plus a boardroom, 2 kitchens, 1 kitchenette, 4 washrooms, and 2 skylights over the shop area. Includes two 16' insulated ground-level doors, upgraded operable windows on the second floor, extensive electrical capacity, fiber internet, and compressed air lines. An interior insulated garage door connects the shop areas. Ample parking. Prime location-just steps from Vaughan Mills and minutes to Highways 400, 407, and 7. (id:60365)
Ph 07 - 7167 Yonge Street
Markham, Ontario
Spacious And Bright High Demand Penthouse 1 Bedroom Unit At "World On Yonge" In Thornhill With1 Parking Spot and One Locker Included.9-Ft Ceiling, West Facing Unit. Modern kitchen with stainless steel appliances and granite counters, Very Functional Layout With No Wasted Space! Steps To Yonge & Steeles, Ttc & Viva At Door. Direct Access From Bridge To Indoor MallW/Supermarket, Retails, Food Court, Restaurant, Banks, Pharmacy, Walk-In Clinics. Dentist,Close To Public Transit On Yonge. 24/7 concierge service, visitor parking available, Walking Distance To All Your Daily Needs. (id:60365)
10 Moore's Court
Markham, Ontario
10 Moore's Court is a move-in-ready 3-bed, 3-bath freehold rowhouse offering 1,730 sq ft above grade plus a large unfinished basement with a cold cellar, laundry and abundant storage potential. The main floor features an open-concept layout with hardwood flooring, large windows, interior garage access and a modern kitchen with a walkout from the breakfast area to a fully fenced backyard. Upstairs are three bedrooms, including a primary suite with a walk-in closet and ensuite, and a second bedroom with its own private balcony. Built in 2012 and set on a 23x100 ft lot with parking for two vehicles, this home sits on a quiet, family-friendly dead-end street next to a heritage property and close to a scenic creek and neighbourhood trails.Located in Markham's desirable Box Grove community, the home offers fast access to Boxgrove Centre, SmartCentres, community parks, playgrounds, sports fields, splash pads and the historic Box Grove Community Centre. Rouge National Urban Park, Bob Hunter Memorial Park, Milne Dam Conservation Park and the Toronto Zoo are all nearby for outdoor recreation. Schools such as Boxwood PS, Legacy PS and David Suzuki PS serve the area, with Markham District High School a short drive away. Commuters benefit from nearby YRT routes along Box Grove Bypass and Donald Cousens Parkway, plus quick connections to Highways 407 and 401, Markham Stouffville Hospital, Centennial College and major employment hubs across the GTA. (id:60365)


