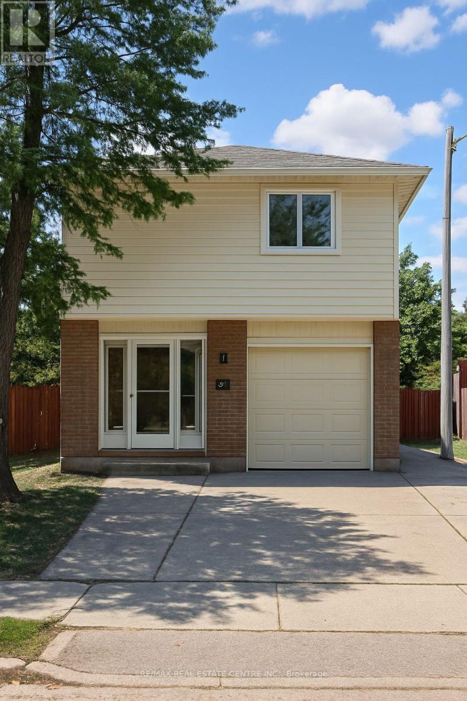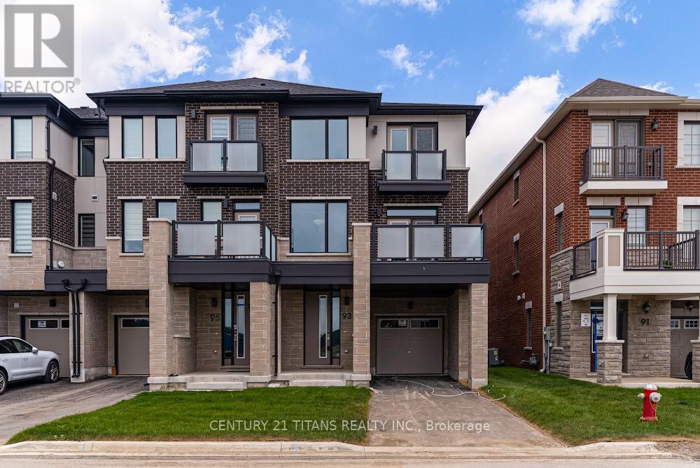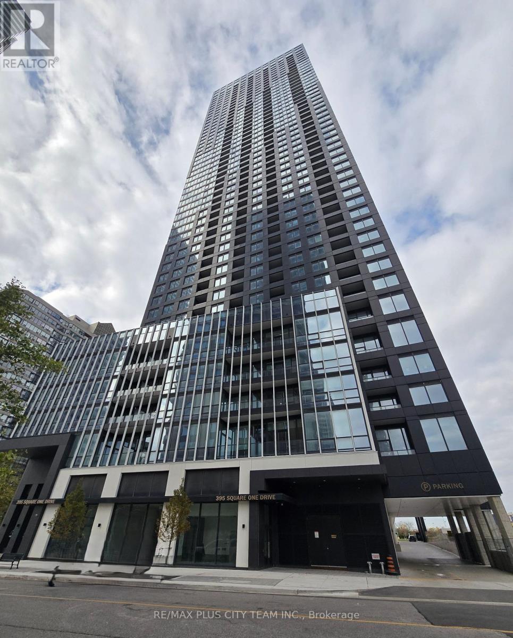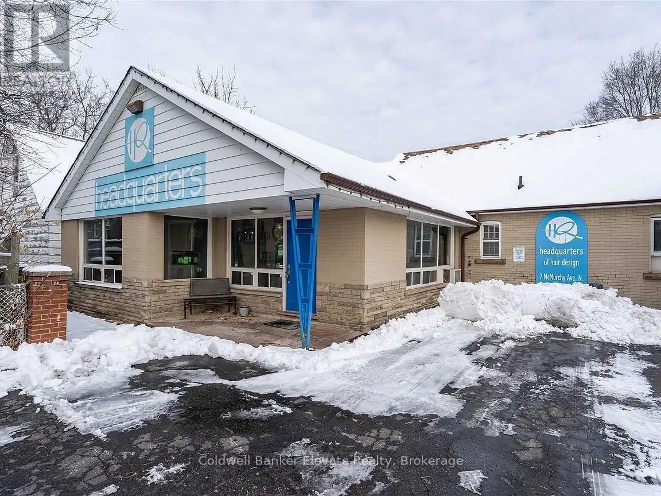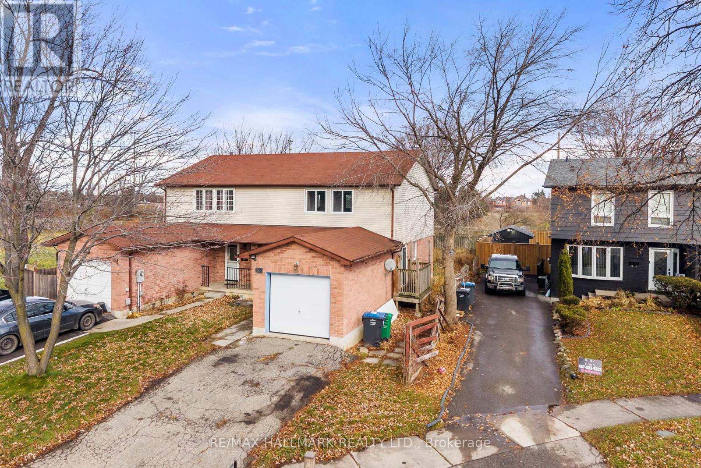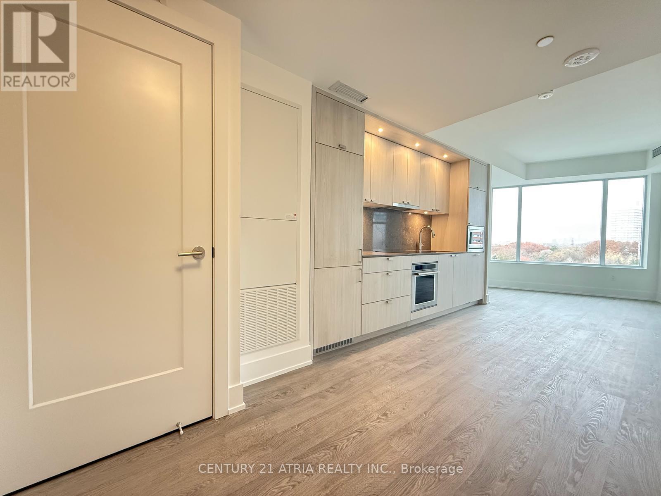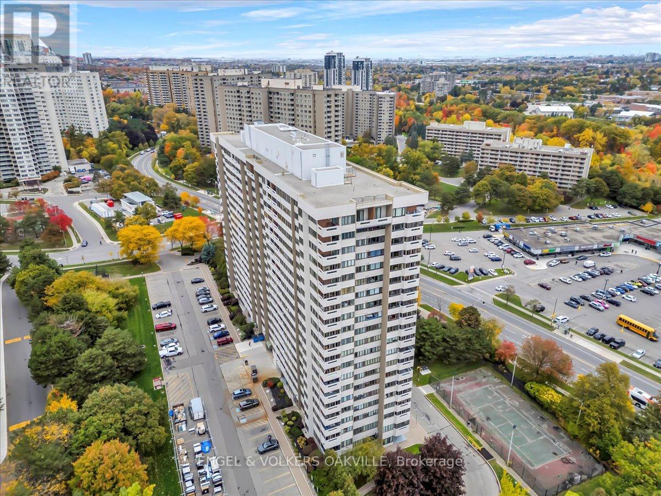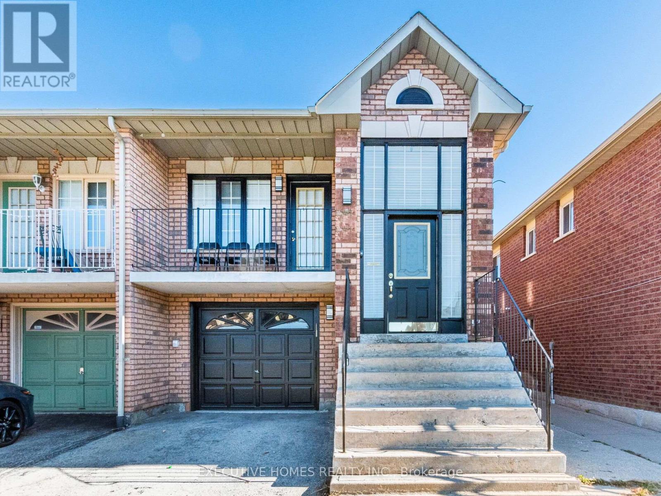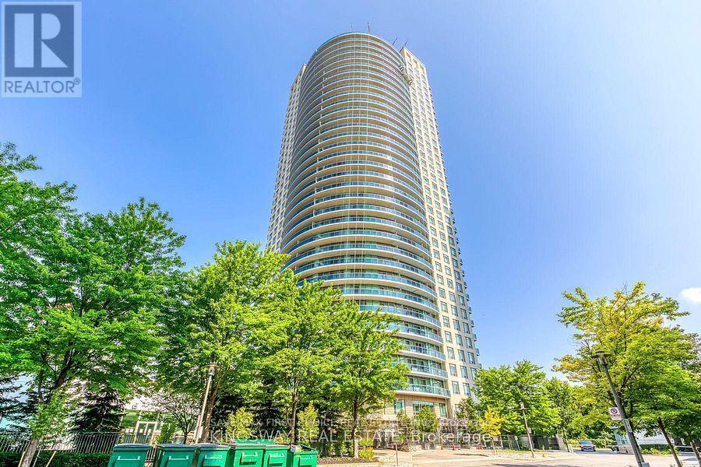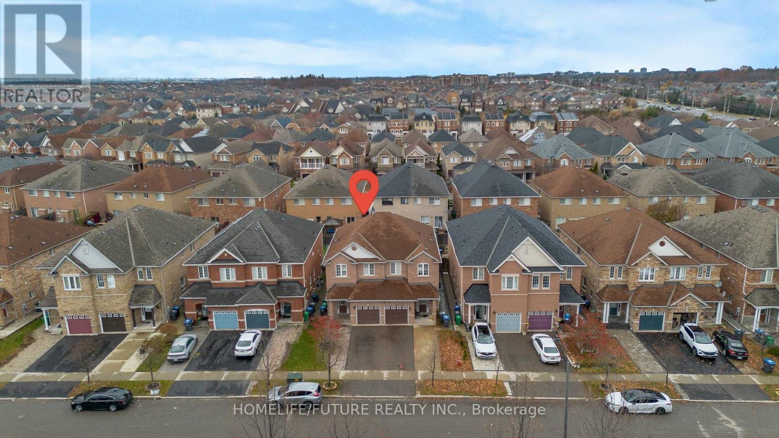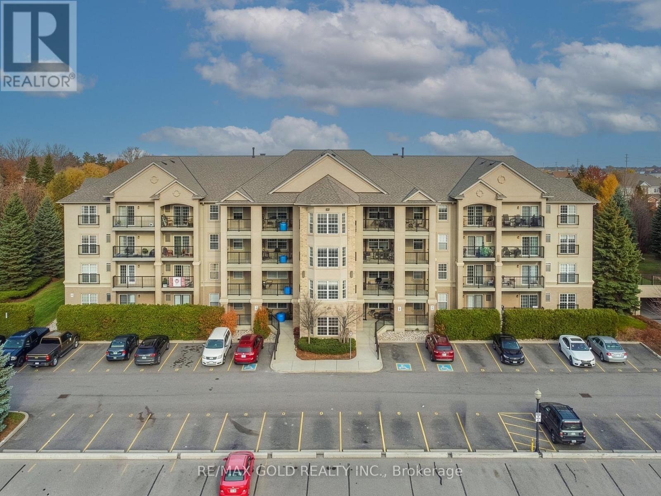Basement - 21 Wray Court
Toronto, Ontario
This Spacious Walk Up Basement At Prime Location Of Living Space, Ideal For A Couple, Young Family, Or Working Professionals. It Features 1 Bedrooms And A Full Washroom, With A Huge Living Room And A Separate Entrance. The Basement Laundry Is Shared And Comes With A Parking Spot. Located Close To Steels And Kipling In A Prime Location, With Close To School, Bus Stop, LRT, Mall, Highways And Everything Needed For Daily Routine. (id:60365)
93 Rockface Trail
Caledon, Ontario
Welcome to this brand-new, Mattamy 3-storey freehold townhome in the desirable Ellis Lane community. This bright corner unit offers 3 spacious bedrooms, 3 modern bathrooms, hardwood throughout, and oversized windows for tons of natural light. The sleek kitchen features stainless steel appliances, granite counters, and ample storage, flowing into an open living/dining area with a walk-out balcony. The primary bedroom includes a 3-piece ensuite, large closet, and Juliette balcony. Close to top schools, parks, shopping, dining, and minutes to HWY 410/407-this is the perfect blend of comfort and convenience. Don't miss this stunning Caledon rental! (id:60365)
2506 - 395 Square One Drive
Mississauga, Ontario
Welcome to modern living in the heart of Mississauga's Square One District. This beautiful 1-bedroom condo combines contemporary design with everyday comfort. The open-concept layout features a stylish kitchen complete with stainless steel appliances, custom cabinetry, and ample counter space, while the private balcony offers the perfect place to relax and take in sweeping city views. Residents enjoy access to resort-inspired amenities, including a fully equipped fitness centre, half-court basketball gym, climbing wall, co-working and meeting areas, outdoor terrace with BBQ stations, dining lounge, garden plots, children's play zones, and 24-hour concierge service. Ideally located just steps from Square One Shopping Centre, Sheridan College, Cineplex Cinemas, and major transit options, with easy access to Highways 403, 401, and QEW. Parking and locker are included, making this the perfect home for professionals or students seeking comfort, style, and convenience in one of Mississauga's most vibrant communities. (id:60365)
7 Mcmurchy Avenue N
Brampton, Ontario
Well-Established & Professionally Maintained Hair and Beauty Salon Located in the Heart of Downtown Brampton! Two stylist chairs are available for rent at $850/month each in this busy, turnkey salon space. Perfect for hairstylists looking to become their own boss within a thriving and collaborative environment. The salon offers excellent visibility, steady foot traffic, and a clean, modern setup. Please do not speak with staff or clients. All showings must be booked through the listing agent. (id:60365)
62 Bramhall Circle
Brampton, Ontario
Welcome to this beautifully modernized semi-detached home tucked away on a quiet cul-de-sac, offering a rare combination of comfort, style, and convenience. Thoughtfully updated from top to bottom, this residence showcases a refreshed powder room, redesigned kitchen, upgraded family and dining areas, and a fully renovated main bathroom. The main floor features refined hardwood flooring, quality tile work, and modern pot lighting, setting an inviting tone throughout. A warm wood-burning fireplace anchors the living room, creating an ideal spot to unwind. Oak stairs lead to the upper level, where you'll find three generously sized bedrooms and a newly finished 3-piece bath, all enhanced with contemporary finishes and hardwood flooring. The property is exceptionally well located-just moments from Trinity Commons, Bramalea City Centre, schools, shopping, parks, hospitals, public transit, and major commuter routes. (id:60365)
625 - 259 The Kingsway
Toronto, Ontario
*PARKING & LOCKER Included* A brand-new residence offering timeless design and luxury amenities. Just 6 km from 401 and renovated Humbertown Shopping Centre across the street - featuring Loblaws, LCBO, Nail spa, Flower shop and more. Residents enjoy an unmatched lifestyle with indoor amenities including a swimming pool, a whirlpool, a sauna, a fully equipped fitness centre, yoga studio, guest suites, and elegant entertaining spaces such as a party room and dining room with terrace. Outdoor amenities feature a beautifully landscaped private terrace and English garden courtyard, rooftop dining and BBQ areas. Close to Top schools, parks, transit, and only minutes from downtown Toronto and Pearson Airport. (id:60365)
1475 Ravensmoor Crescent
Mississauga, Ontario
40 Ft x 144 Ft Landscaped Lot, 4 Bed + 3 Bath, 2 Story and Beautifully Finished Home in the Credit Pointe Community of Mississauga! This Immaculate Home Exudes Warmth and Sophistication and Features Solid Oak Hardwood Flooring, Crown Mounding and An Open Layout That Has Been Tastefully Renovated Throughout With An Abundance of Natural Light! The Upgraded Chef's Kitchen Features Updated Cabinetry, A Large Centre Island, Breakfast Bar & Stainless-Steel Appliances and A Walkout To The Stunning Patio. The Spacious Living Room Has A Cozy Wood-Burning Fireplace. Each Bedroom Is Well-Proportioned And The Generously-Sized Primary Bedroom Is Complete With A Walk-In Closet And A 5 Piece Ensuite With A Double Vanity, Glassed-In Shower & Soaker Tub. The Lower Level Offers An Open Concept Recreation Room With Plenty Of Storage Space & An Additional Bedroom. A Must See... And More! (id:60365)
808 - 1580 Mississauga Valley Boulevard
Mississauga, Ontario
Welcome to 8-1580 Mississauga Valley Rd, a meticulously maintained and freshly painted 3-bedroom residence offering exceptional value in a prime Mississauga location! This unit is truly move-in ready, highlighted by a renovated kitchen, perfect for the home chef. Located within the highly desirable Parkview Condos, residents enjoy fantastic on-site amenities, including a Gym/Exercise Room, games room, and a spacious Party Room/Meeting Room plus the benefit of visitor parking. The building is known for its excellent maintenance, with many recent upgrades to the common areas. Beyond the building, the location is unbeatable: you're directly across from Iona Plaza, which hosts essential shops like Metro grocery store and Shoppers Drug Mart. Commuting and recreation are a breeze, with Mississauga Valley Park and the community centre steps away, offering extensive green space, trails, and recreational facilities. Public transit is easily accessible, with bus stops nearby that connect you swiftly to the Cooksville GO Station and the upcoming Hurontario LRT. For retail therapy and entertainment, the renowned Square One Shopping Centre and vibrant Celebration Square are just minutes away, offering endless dining and shopping options. All-inclusive maintenance fees covering heat, hydro, and water add incredible value and simplify budgeting, making this a perfect opportunity for first-time buyers, families, or savvy investors looking for a central, convenient, and updated home. Don't miss the chance to own this fantastic property in the heart of Mississauga Valleys! (id:60365)
5321 Red Brush Drive
Mississauga, Ontario
Discover the perfect setting for your family's next chapter in this warm and inviting 3-bedroom, 2-bathroom main floor residence, nestled on a quiet street in a safe, family-friendly Mississauga neighbourhood. With approximately 1,100 square feet of bright, well-planned living space, this home feels instantly welcoming from the moment you step inside. The interior features a lovely open-concept living and dining area, accented by gleaming hardwood floors and modern pot lights, providing a cozy atmosphere for movie nights or holiday gatherings. You also have direct walk-out access to your own private balcony, a peaceful spot to enjoy fresh air. The heart of this home is undoubtedly the spacious, clean kitchen; it comes fully equipped with full-size appliances including a fridge, stove, dishwasher, and microwave, and features a charming breakfast space perfect for morning pancakes or casual family meals. The primary bedroom serves as a relaxing retreat for parents, complete with a walk-in closet and a private 4-piece ensuite bathroom, while the two additional bedrooms offer generous space for children, a nursery, or a playroom. A fantastic benefit for families with multiple cars is the ample parking included: you get exclusive use of the single-car garage plus two private driveway spots, allowing for three vehicles total. The location is unbeatable for busy families, just minutes from top-rated schools, parks, and playgrounds, with quick access to Highways 401, 403, and 410, Pearson Airport, and Square One Shopping Centre. Utilities are shared 60/40 with basement tenants. Laundry is shared with basement tenants. Available Fully Furnished at Additional Cost. (id:60365)
2807 - 80 Absolute Avenue W
Mississauga, Ontario
Beautiful Luxurious Living In The Heart Of Downtown Mississauga. Gorgeous 2+1 Br Condo W/9' Ceilings, Huge 160 Sq.Ft Wrap Around Balcony, Floor-Ceiling Windows & Much More! Steps To Square One Mall, Library, Sheridan College, Go & Public Transit! Quick Access To Major Hwys & Airport. 5 Star Amenities Include Indoor & Outdoor Pools W/Hot Tub, Sauna, Gym, Basketball & Squash Courts, Running Track, Theater, Games & Party Rooms, Guest Suites, Full-Service Spa & More. (id:60365)
3103 Cabano Crescent
Mississauga, Ontario
This Beautifully Maintained Semi-Detached Home In Mississauga Showcases A Perfect Blend Of Modern Updates And Functional Design. The Newly Renovated Kitchen Quartz Countertops, Solid Wood Cabinet Doors, A Gas Stove (2024) And Hood Fan (2024), And Stainless Steel Appliances - Combining Durability With Timeless Style. Newly Installed Light Fixtures Brighten The Home, Adding Warmth And Contemporary Charm. The Great Room Offers A Versatile Layout, Easily Serving As Both A Family And Dining Area, Complemented By Hardwood Flooring Throughout And New Pot Lights - Completely Carpet-Free. The Spacious Master Bedroom Includes A Walk-In Closet And A 3-Piece Ensuite, Providing A Relaxing And Private Retreat. Every Window Is Fitted With California Shutters, Enhancing Both Elegance And Privacy. The Unfinished Basement Provides Excellent Potential For A Future Rental Unit Or Personal Living Space. Exterior Highlights Include Front Yard Interlocking, Stamped Concrete In The Backyard, And An Owned Tankless Water Heater (Installed 2021) For Improved Energy Efficiency. Added Peace Of Mind Comes From 4 Security Cameras, An Alarm System, And A SkyBell Video Doorbell. Location Highlights: Ideally Situated In A Family-Friendly Neighborhood, This Home Is Close To Parks, A Library, And Three Top-Rated Schools. It Is Conveniently Located Near The Credit Valley Hospital, Public Transit, Shopping Mall, And Restaurants, With Easy Access To Worship Places And A Community Center. Commuters Will Appreciate Being Just Minutes Away From Highways 403, 401, And 407, Ensuring Convenient Travel Across The Gta. (id:60365)
212 - 2065 Appleby Line
Burlington, Ontario
Priced to Sell! Discover incredible value in this beautifully maintained corner unit on the 2nd floor, perfect for first-time buyers, downsizers, or anyone seeking comfort and convenience. Offering over 1,000+ sq ft of bright, open-concept living, this home features extra natural light thanks to its corner positioning. Enjoy a spacious living and dining area seamlessly connected to a generous kitchen complete with an extended bar counter for added functionality. The primary bedroom offers ample closet space, a 4-piece ensuite, and a large window that fills the room with sunlight. A well-sized second bedroom provides versatility, ideal as a guest room or home office. An additional full bathroom and an in-suite laundry closet add to the practical, well-planned layout. Topped off with an unbeatable location surrounded by shops, restaurants, transit, schools, parks, plus quick access to Hwy 407 and the QEW. This is truly a home you won't want to miss! (id:60365)

