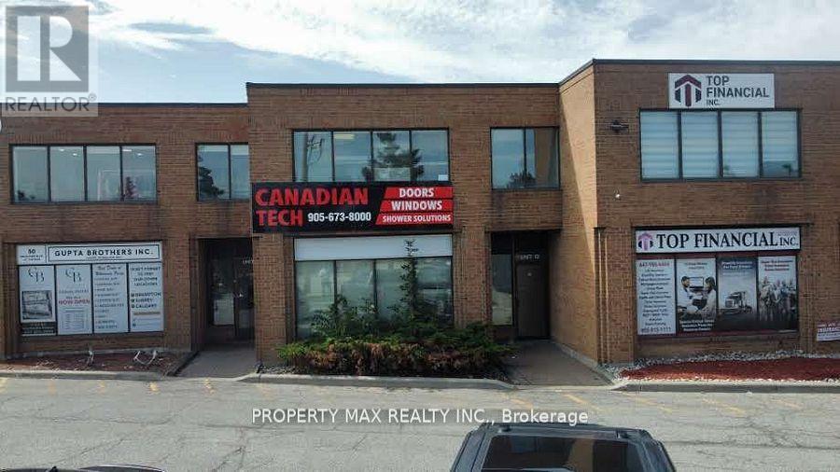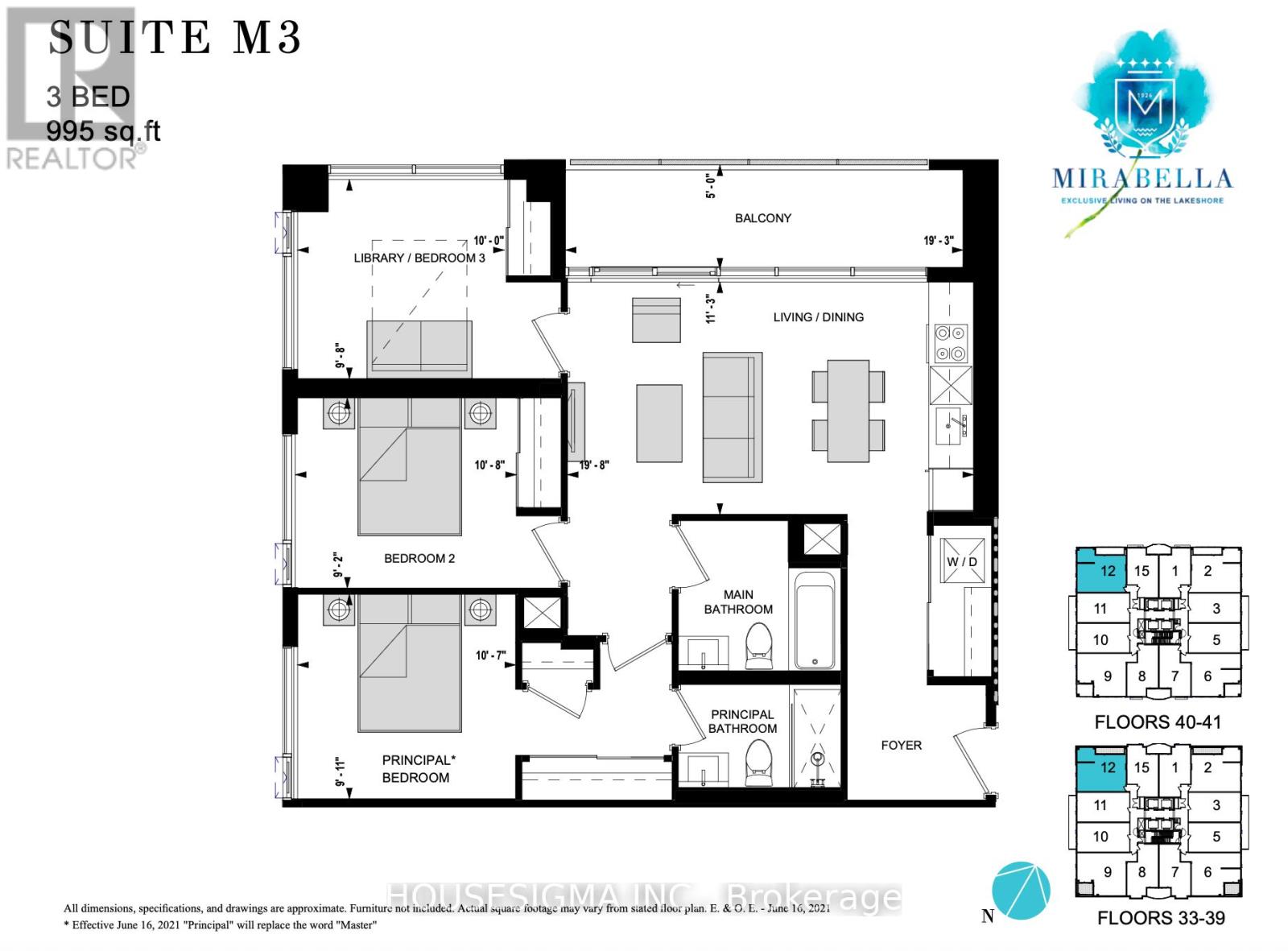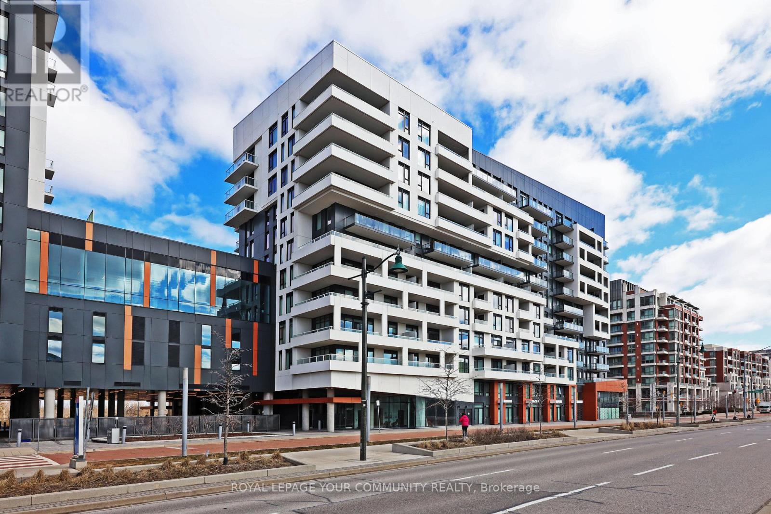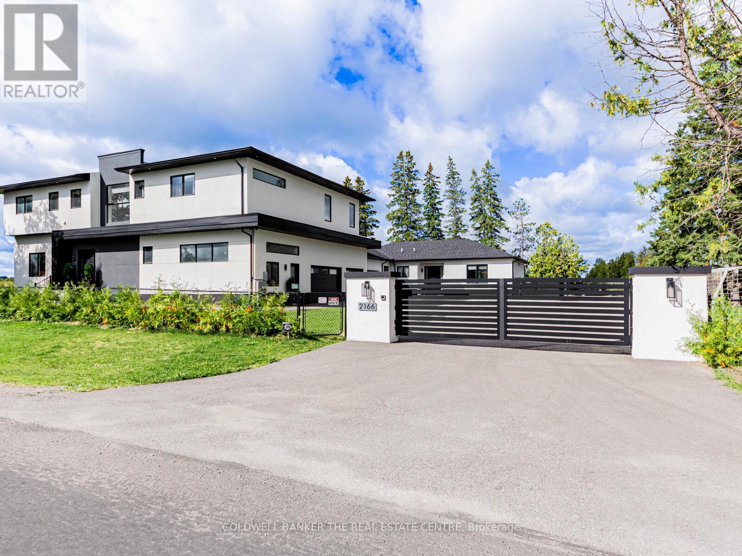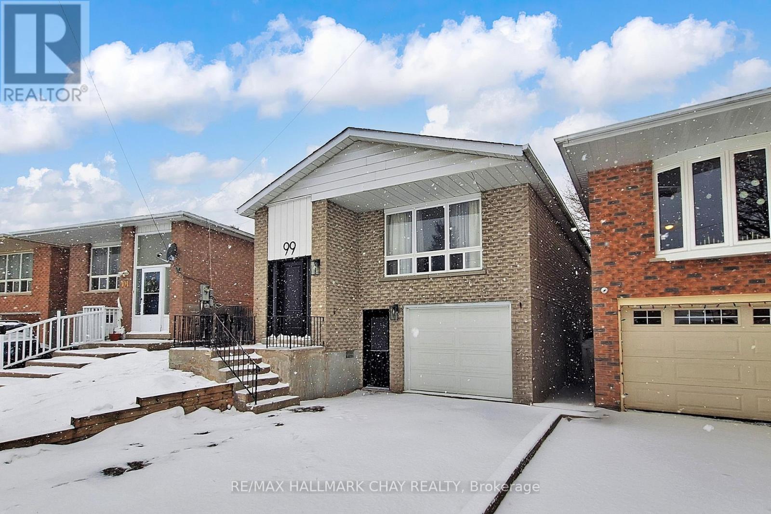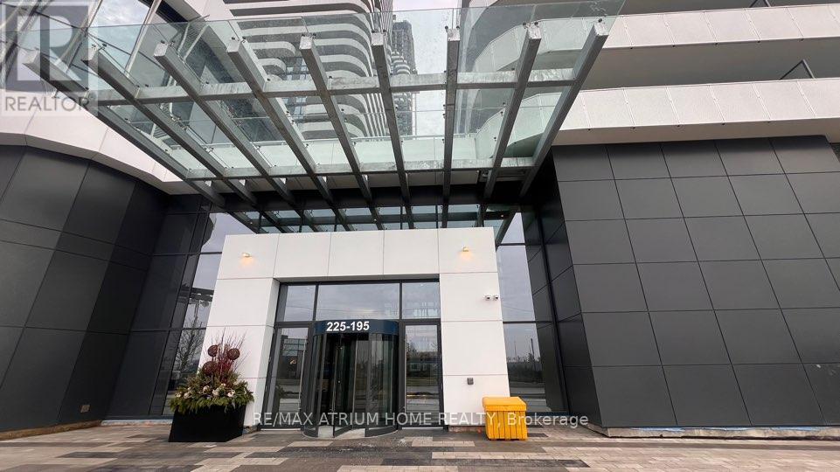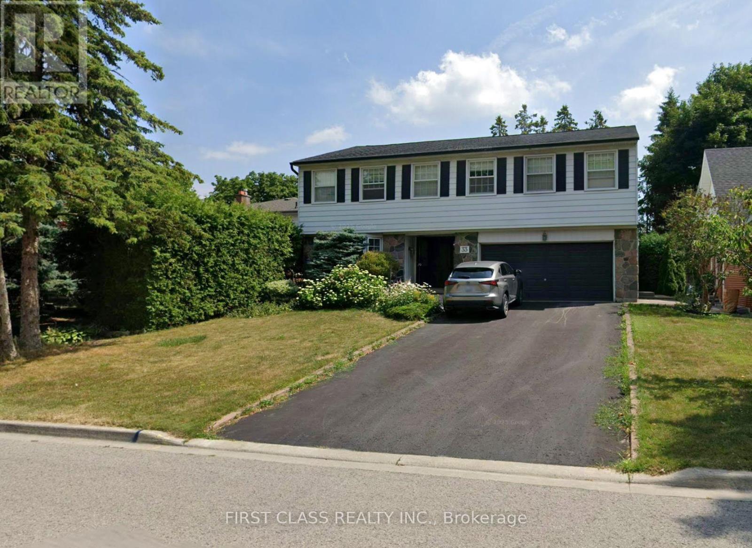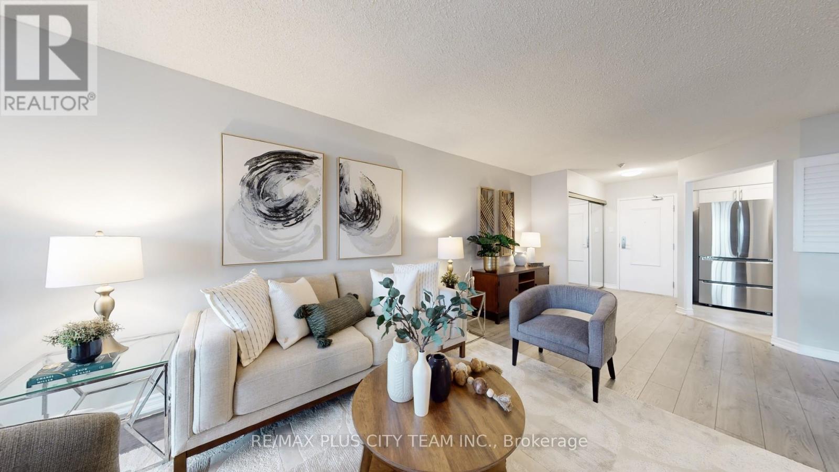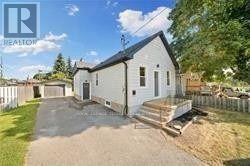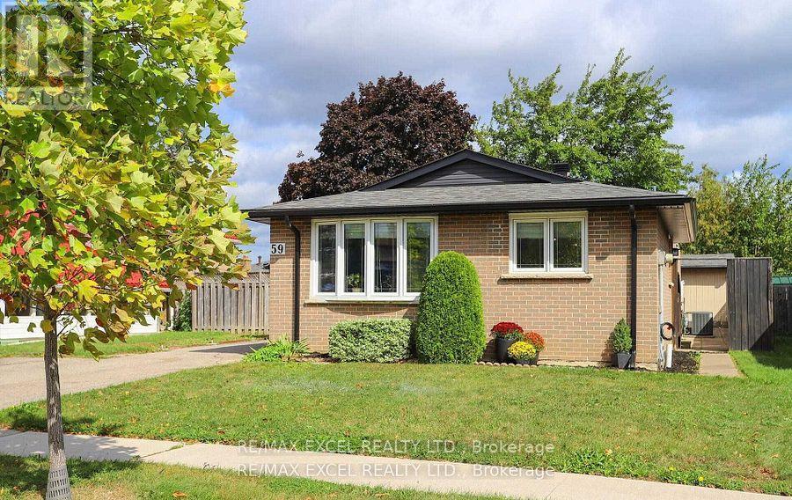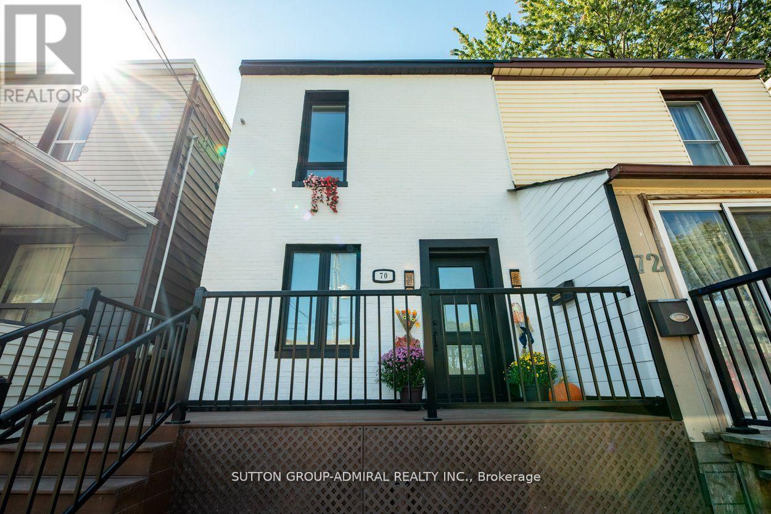12 - 70 Delta Park Boulevard
Brampton, Ontario
Discover the ultimate blend of strategic location, functional design, and untapped potential in this spectacular 2,600 sqft industrial-style condo at 70 Delta Park Blvd, Unit 12, Brampton. Perfect for investors, owner-operators, and entrepreneurs, this versatile unit features an 1,800 sqft main floor with 18-foot drive-in door and 600V power, plus an 800 sqft mezzanine with four private offices and separate entrance - all poised to become the engine of your business success.Strategically positioned in Brampton's thriving industrial corridor, this property offers immediate access to Highways 407, 410, and 401, with the CN Intermodal Yard nearby providing exceptional logistics advantages for transport and supply chain businesses. The property's CM-50 zoning permits light industrial, warehousing, office use, and crucially, retail sales - creating perfect live-work-sell opportunities. The functional layoutprovides a blank canvas for manufacturing or showroom space below, while the separate office mezzanine above welcomes clients without disrupting operations.This meticulously maintained property represents a phenomenal investment opportunity, combining dynamic workspace potential with strategic location and powerful zoning. Complete with multiple washrooms and four upcoming parking spaces, this unique asset stands ready to fuel your commercial ambitions or expand your investment portfolio. Don't miss this rare chance to own a property that truly delivers on all fronts - schedule your viewing today to explore its full potential (id:60365)
3712 - 1926 Lake Shore Boulevard W
Toronto, Ontario
Bright & Spacious 3 Bedroom Corner Unit Boasts 975Sqft With North West Views Of High Park. Perfect For Families & Roommates. 10,000 Sq.Ft. Of Indoor Amenities Exclusive To Each Tower, +18,000 Sq.Ft. Of Shared Outdoor Amenities. Nestled Within The High Park & Lake Ontario/Swansea Area. Minutes To All Highways, Airport, Walking And Bike Trails, Parks & Ttc At Your Doorstep. In The Best Neighbourhoods, Amenities & Services Gta Has To Offer. Indoor Pool (Lake View),Saunas, Fully-Furnished Party Rm With Full Kitchen/Dining Rm, Fitness Centre (Park View) Library, Yoga Studio, Business Centre, Children's Play Area, 2 Guest Suites Per Building, & 24-Hour Concierge. (id:60365)
8 - 7 Anne Street S
Barrie, Ontario
Papa Joe's Pizza & Chicken in Barrie, ON is For Sale. Located at the busy intersection of Anne St S/Dunlop St W. Surrounded by Fully Residential Neighbourhood, Close to Schools, Highway, Offices, Banks, Major Big Box Store and Much More. Business with so much opportunity to grow the business even more. Monthly Sales: Approx: $25000 to $30000, Rent: $5072/m including TMI & HST, Lease Term: Existing till March 2027 + Option to renew. (id:60365)
305c - 18 Rouge Valley Drive W
Markham, Ontario
Quiet Corner Unit With Lots Of Sunshine. 2 Bedroom, 2 Full Baths, 9Ft Ceilings, Laminate Floors, Stainless Steel Appliances & Granite Counters. 1 Parking & Locker Included. Tenant Pays For Hydro And Internet Only. Open Concept Functional Layout. Bus Stop At Doorstep. 24 Hr Concierge, Civic Centre, Supermarket, Restaurants, Top Ranking Unionville Schools, Minutes To Hwy 404 & 407, Go Train, Ymca And More (id:60365)
2166 10th Side Road
Bradford West Gwillimbury, Ontario
Generational Living at it's finest in Bradford's exclusive area. 2min to HWY 400. Feel the magnificence of this one of a kind property the second you step thru the custom automated gates. With approx 7,000sqft of combined finished living space, this 6 Bed | 9 Bath compound features 2 dwellings on a perfect 1Acre lot. Primary house Features include Engineered Hardwood Thru/O Main & 2nd, 12.5Ft Ceilings On Entire Main floor, 9Ft On 2nd, Massive Quartz Waterfall Island W/Seating, Quartz Counters & B/Splash, Modern Chefs Kitchen, Prof S/S Appliances, Built In Coffee/Bar/Wine In Dining, W/O To Oversized Deck, Mudrm W/ Access To Gar, Sunken 13Ft Family room With Sep Entr, Main house primary bed retreat Appx 950Sqft w/ Massive W/I His/Hers Closet, 5Pc Ensuite W/ His/Hers Shower and quartz bench, Each Bedrm Has a 3PC Ensuite & Dbl Closets. Second Attached home boasts 10' throughout entire living space with hardwood floors and pot lights throughout. A 2nd primary bedroom with a walk-in closet & 6PC ensuite. 2nd bedroom includes built-in closets & its own 3PC ensuite. Kitchen features a stunning open concept layout with an oversized quartz island, pot lights & a walk-out to its own fenced yard and stone patio. Laundry/mudroom combination with access to its own private garage sums up this beautiful second house. Both dwellings each with own powder rooms. Enjoy the serenity of your fully fenced private backyard oasis with an inground saltwater pool, cabana with set up for a powder room, no backyard neighbours, unobstructed views of the countryside & breathtaking sunsets. Side yard fenced w/ green space currently a soccer field. Feel secure with 16 surveillance cameras, alarm system & intercom/bell system at gate & front door. 200amps each house, sep hydro meters, Outdoor ContainerWorkshop, Wifi Garage, Gate Openers, Custom Blinds, 3 Laundry, Fibre Int. Mins To Schools, Shops, Restaurants, Parks, School Bus route & much more! The optimal LIVE/WORK/PLAY lifestyle. ** This is a linked property.** (id:60365)
Main - 99 Fred Cook Drive
Bradford West Gwillimbury, Ontario
Recently updated with vinyl flooring, freshly painted, and smooth ceilings throughout. Spacious foyer leading to an open-concept living and dining area with a large window that fills the space with natural light. Large kitchen featuring backsplash, stainless steel appliances, and an eat-in area. Three good-sized bedrooms. Bathroom includes a skylight, large shower, and double sinks. Backs onto a park for added privacy and green views.Tenant pays 2/3 of utilities. (id:60365)
811 - 195 Commerce Street
Vaughan, Ontario
Budget Friendly Two bedroom-like One plus Den! Brand New Condo, Young Couples and students Welcomed! 1+Den with a door, (Can be used as a second bedroom, queen size mattress fits) 610 Sqf Rare Find , NW unobstructed view, Two separate balconies, 9ft ceiling, New Appliances including Ventless Dryer, Elevators, Close to TTC VMC Station [1 min drive, 8 mins walking, 600m] , IKEA, Costco, Cineplex, Dave and Buster, Dollarama, Restaurants, Scaddabush, Moxie's, Jack Astor's, Vaughan Mills. Mint Condition Finish. 24 Hr Concierge, 24 hr study / lounge area, Library Loft (Located on the 2nd floor)Party Room (Located on the 2nd floor), Pet Spa (Located on the G floor) (id:60365)
33 Apple Orchard Path
Markham, Ontario
Beautifully upgraded and meticulously maintained home in Royal Orchard. Every main room offers views of the golf course. The home features five spacious bedrooms and a kitchen with granite countertops. Enjoy hardwood floors throughout, with broadloom over some areas. The family room boasts corner windows, while built-in closet organizers enhance storage. The master bathroom is luxurious, and the home includes elegant cornice moldings and wainscoting. Additional features include French doors and an as-is gas fireplace.Furnitures from landlord are included. (id:60365)
414 - 1890 Valley Farm Road
Pickering, Ontario
Welcome to Discovery Place by Tridel. This 2-bedroom plus den, 2-washroom suite offers approximately 1,181 sq. ft. of thoughtfully designed living space. The bright living and dining area features large windows that fill the room with natural light and a walkout to a private balcony, creating a welcoming space for relaxing or entertaining. The kitchen is separate from the main living area, providing a functional, defined cooking space complete with stainless steel appliances, ample cabinetry, and generous counter space. The primary bedroom includes a double mirrored closet and a 3-piece ensuite, while the second bedroom features French doors and a walkout to the large balcony. The den is perfect for a home office or a cozy nook. In-suite laundry with extra storage and two owned parking spaces adds everyday convenience. Residents enjoy an impressive array of amenities, including 24-hour gated security, indoor and outdoor pools, tennis and squash courts, party and meeting rooms, a fitness centre, games room, and library. Ideally located steps from Pickering Town Centre, restaurants, parks, and public transit, with quick access to the GO Station, Highway 401 and 407, and scenic waterfront trails. (id:60365)
Bsmt - 304 Ballard Street
Oshawa, Ontario
Beautifully finished 1-bedroom basement apartment offering a bright, open-concept layout with a spacious eat-in kitchen featuring quartz countertops, stainless steel appliances, double sink, and modern pot lighting. Above-grade windows provide excellent natural light throughout. Enjoy the comfort of an oversized, spa-inspired bathroom with a 6-foot soaker tub and soft pot lighting-perfect for relaxing after a long day. A clean, quiet, and well-maintained space ideal for a professional or couple seeking comfort and convenience. (id:60365)
59 Parkington Crescent
Toronto, Ontario
Spacious Home With Finished Basement Apartment And Separate Entrance. Too Many Upgrades To be Mentioned. Furnace Newer (2020) ACA 2017. Tankless Water Heater ID Owned. 2 Laundry. Stainless Steeles Appliance's, New Shingles (2020) New Porch (July 2020). All Newer Windows (2020) HeatedFloor In Main Bathroom. Leaf Garden Eavestrough, Huge Storage Garden Shed With. New Roof Eaves And Downpours. (id:60365)
Main & 2nd - 70 Carlaw Avenue
Toronto, Ontario
Live And Work In One of Toronto's Most Vibrant and Sought-After Neighborhoods! This Completely Renovated 3-Bedrooms, 2-Bathroom Home Combines Modern Living With Character Charm ( Spent Over $400K In Renovation! Offers Luxury And Modern Living Space That You Will Absolutely Love It). This beautiful home is located just minutes from Downtown Toronto, Queen Street East, and The Beaches. Bright & Spacious 2-storey layout. 3 Large Bedrooms With Ample Closet Space. 2 full Modern Bathrooms. Rare 2 Private Parking Spaces Included. All Triple Glass Sound Proof Windows and Doors For Quite Peaceful Living Enjoyment Of Vibrant Downtown Lifestyle. Beautifully Upgraded Large Kitchen With Stainless Steel Appliances & Quartz Countertops. Open-Concept Living and Dining Areas With Stylish Finishes. Engineer High Quality Hardwood Floors Through Out. A Large Fenced Backyard Perfect For Outdoor Living. Private laundry (Washer & Dryer). High Efficiency Newer Central Heating & AC & Furnace. Steps to Queen St Easts Trendy Cafes, Restaurants, Shops, * TTC Bus And Street Car Within Only 2-3 Minutes Walk From The House*. Walking Distance to Parks, Schools, and Community Centers. Short Bike Ride or Transit to Woodbine Beach, Distillery District, and Downtown Core. Safe and Friendly Neighborhood. Non-Smoking Home. Meticulously Cleaned and Maintained Home. Perfect for a Couple, Small Family or 2 to 3 Responsible Friends. Ideal For Tenants That Are Looking For Comfortable Long Term Lease. Utilities are extra. *** The unit could be rented fully furnished for additional fee. *** (id:60365)

