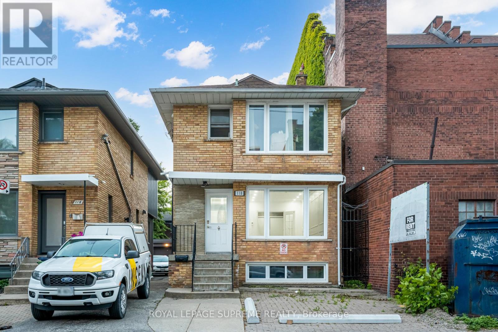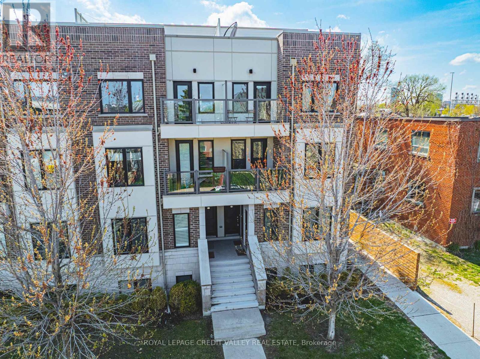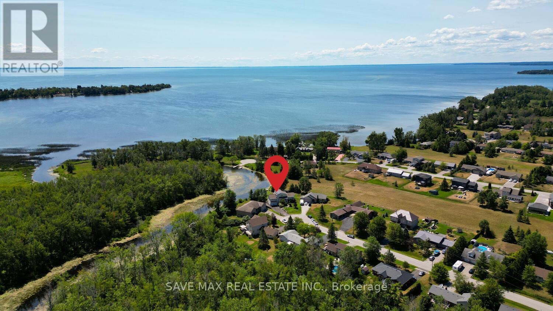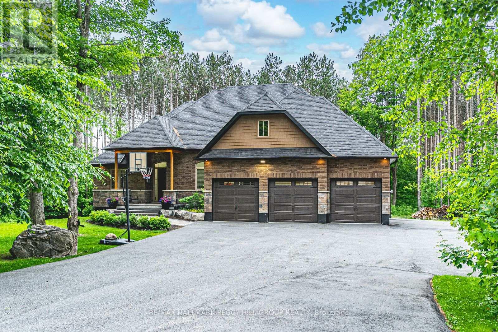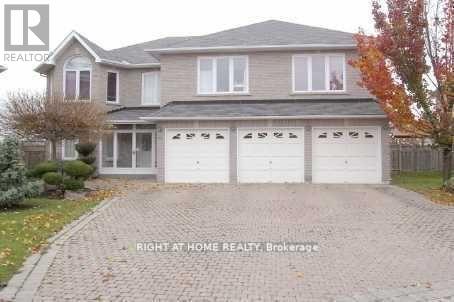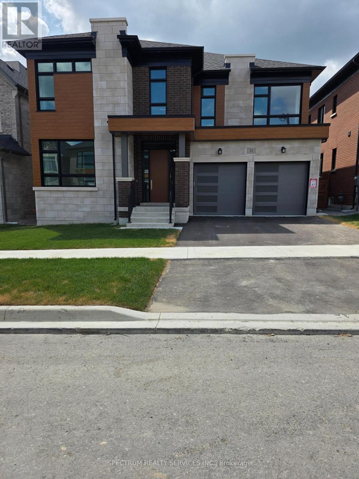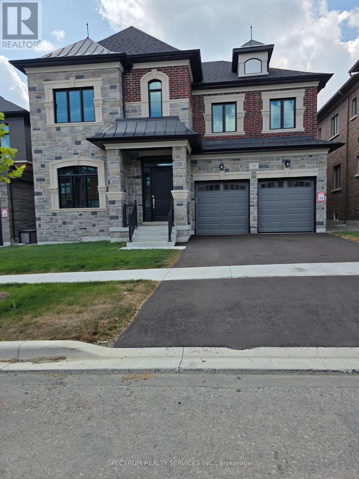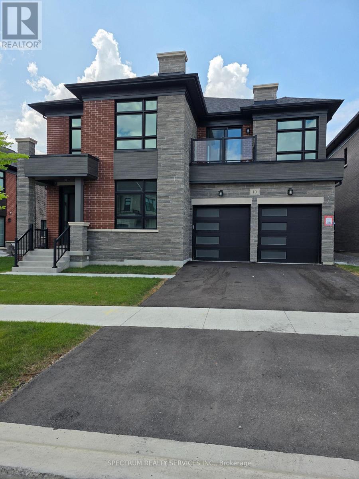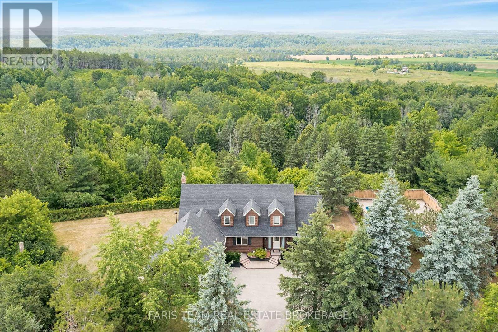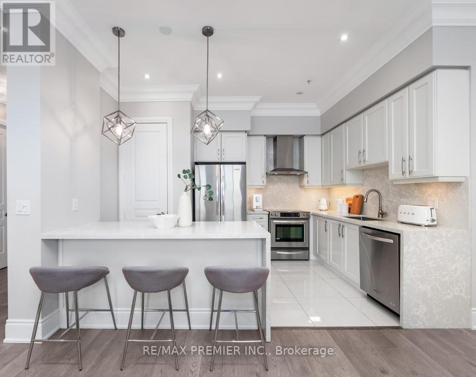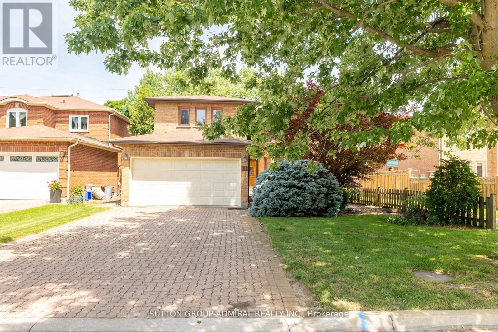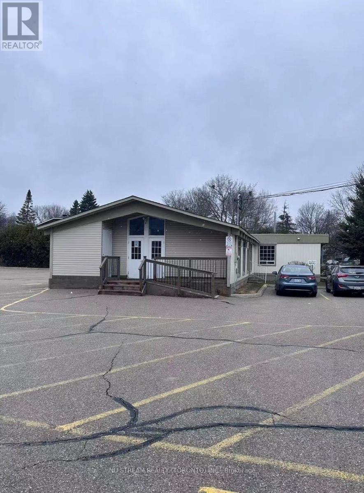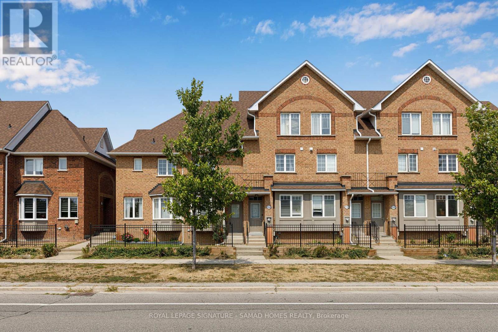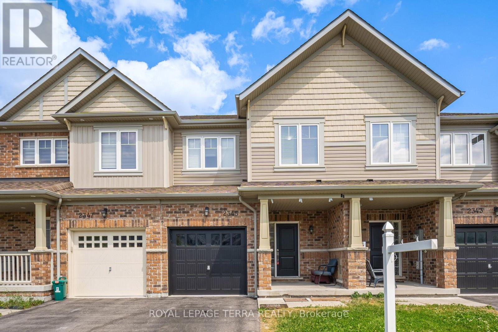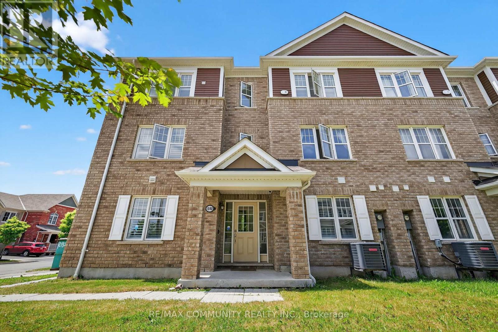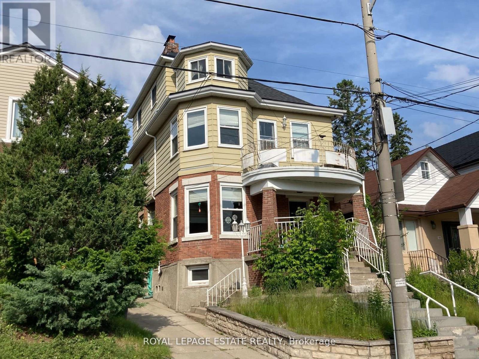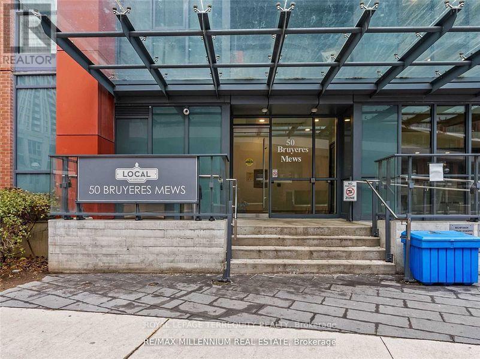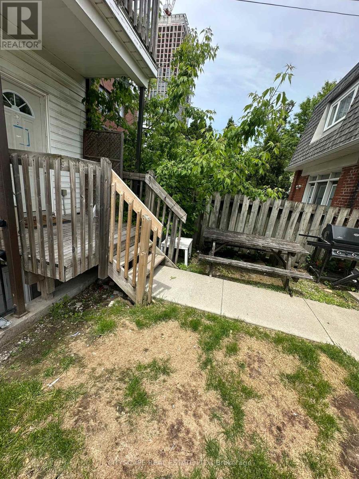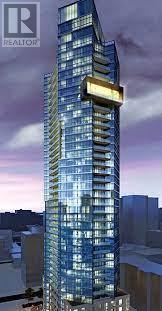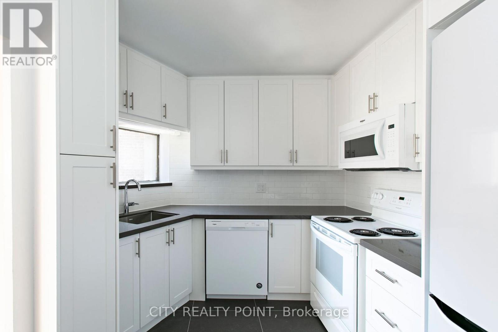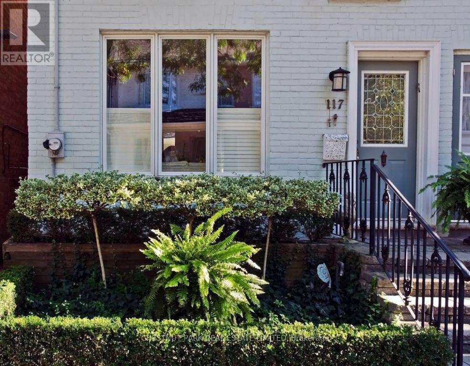1 - 118 Runnymede Road
Toronto, Ontario
Put your business in the heart of Bloor West Village just steps to Runnymede Station, High Park, and fantastic coffee, shops and restaurants. This bright main floor space offers excellent walkability, making it an ideal fit for a professional office, boutique retail, health and beauty or other small business uses. A great opportunity for startups, independent professionals, or satellite offices looking to grow in a thriving neighbourhood. Approx. 750 sq ft on the main floor, with partial basement access including a private bathroom and storage. (id:60365)
3966 Thomas Alton Boulevard
Burlington, Ontario
This newer semi-detached home in the highly sought-after Alton Village West offers 2350 sq. ft. of beautifully designed living space. This wonderful home features 4 + 1 spacious bedrooms, and a private backyard.The main level boasts a bright 4th bedroom with sliding doors leading to the backyard & an ensuite bathroom.. The second level showcases a generous open-concept family room with large windows, a modern kitchen combined with a dining area, a comfortable & cozy office and a convenient two-piece bathroom. Upstairs, the third level offers three bright and well-sized bedrooms, a 4-piece guest bathroom, and a beautifully upgraded 4-piece ensuite in the primary bedroom.Located in a prime area with numerous amenities just a short walk away, this home offers both comfort and convenience. Youll love living here! .Located in a prime area with numerous amenities just a short walk away, this home offers both comfort and convenience. Youll love living here!Furnished option is also available for tenants seeking furnished accommodation ( all furniture in the home shall be provided within the furnished option). (id:60365)
116 - 256 Royal York Road E
Toronto, Ontario
This 3 storey END UNIT townhome with rare 2 PARKING SPACES offers urban convenience with a touch of charm. Perfectly Situated minutes from the LAKE and seamless access to public transportation across the street from Mimico Go Station and one bus to the subway, ideal for commuters and city dwellers. Freshly painted throughout the entire home, the home boasts a clean modern aesthetic with bright, inviting interiors. The layout is functional and efficient. typical of stacked townhome designs, featuring multiple levels for living sleeping and enjoyment. The crown jewel along with 2 balconies is the roof top terrace- perfect for relaxing, entertaining or soaking in panoramic views of the surrounding neighbourhood. Whether you're a first time buyer or looking for low maintenance investment, this townhome strikes a compelling balance between location, lifestyle, and value. (id:60365)
209 - 20 Koda Street
Barrie, Ontario
Updated newer condo featuring 2 parking spaces, private storage locker, and a bright open-concept layout. Enjoy a modern kitchen with stainless steel appliances, fresh flooring, in-suite laundry, and a private balcony. Located in a desirable neighbourhood and newer building, close to highway access, shopping, parks and more! (id:60365)
88 Puget Street
Barrie, Ontario
Prime old east end Barrie location!! This updated detached bungalow is situated on the corner of two of the most desirable streets in town (Puget & Napier) and is steps away from Johnson's Beach, North Shore Walking Trails, Barrie Yacht Club, top rated schools, and downtowns best shopping & restaurants. This oversized detached garage with loft has endless possibilities (Built in 2017). Use garage to comfortably fit 2 cars inside, as a work shop, or even offers the possibility you can convert the space into a Detached Dwelling Unit (has separate electrical panel in garage). Beautiful curb appeal with updated wrap around deck at front of home plus deck ideal for bbq/entertaining in rear yard. Fully fenced mature lot. This fully finished bungalow offers 1323 sq ft of above grade living space plus a fully finished basement. 3 beds upstairs + 2 beds down. Primary bedroom boasts cathedral ceilings, large windows, gas fireplace, 8ft tall closets plus a shiplap feature wall which could easily also be used as a great room for additional living area. Surprisingly large 2nd bedroom. Updated flooring, baseboards, doors & hardware in 2017. Kitchen has tons of cabinetry, stainless steel appliances & is open to the living room ideal for entertaining. Finished basement offers a large bedroom with beautifully renovated 3pc ensuite with heating tile floors, a second bedroom, bar, 2pc powder room and rec room (new carpet and freshly painted 2023). Upgraded light fixtures throughout. 200 amp electrical service. Come view and fall in love with this old east end stunner! (id:60365)
3786 Leo Crescent
Ramara, Ontario
Experience luxurious Waterfront Living in this stunning custom-engineered Viceroy home located in the prestigious Valharbour Estates on Lake Simcoe. Nestled in a sheltered lagoon with direct access to boating, fishing, skating, and all-season water sports, this beautifully crafted residence offers over 3,800 sq. ft. of total space ( All levels combined ) with breathtaking views from every level. Featuring 3 spacious bedrooms (2 on Upper level and 1 in the lower level) , 3 full 4-piece bathrooms, soaring 20FT cathedral ceilings, and floor-to-ceiling high windows for enjoying picturesque views , youll enjoy spectacular sunsets and natural light throughout the day. Entertain with ease in additional all-season Muskoka Room off the kitchen, complete with a second balcony access. Property comes with huge open-concept loft that can be used for anything you desire like ((((4th Bedroom , Media/ Entertainment Room , Office , Family room or anything as per your own choice)))). The walkout lower level is bright & offers an in-law suite potential With High 11FT high ceilings areas to have amazing Water views. This home combines comfort, style, and efficiency. Enjoy access to private beaches, green spaces, boat launch, basketball court, and playgrounds. This house comes just at a short ride to Casino Rama & Orillia town with access to Costco, Walmart, marinas, schools, and all leading amenities .. This is truly a rare opportunity to live your best life on the water. Do Not Miss !! (id:60365)
38 Windermere Circle
Tay, Ontario
LUXURY BUNGALOFT ON A PRIVATE 1-ACRE WOODED LOT IN PRESTIGIOUS PINEVIEW ESTATES! Arrive home to a residence that turns heads, where upscale design, natural beauty, and sheer presence come together spectacularly at 38 Windermere Circle! Nestled in the coveted Pineview Estates on a lush, forest-wrapped 1-acre lot, this luxurious bungaloft makes a bold statement with its brick and stone exterior, soaring rooflines, covered porch, meticulously landscaped grounds, and an attached heated 3-car garage. Step inside to over 2,300 sq ft of elegant living space featuring 9 ft ceilings, neutral tones, a jaw-dropping great room with 12 ft ceilings, a floor-to-ceiling stone fireplace, and expansive windows framing the surrounding trees. The chef-inspired custom kitchen is a showstopper with quartz countertops, a contrasting centre island with breakfast bar, high-end stainless steel appliances including a gas range with a decorative range hood, built-in Bosch coffee system, and a side-by-side refrigeration/freezer set. The dining area is ideal for gathering and features a walkout to the deck, offering a seamless transition to outdoor entertaining. From the elevated deck, stairs lead down to a beautifully designed backyard, where a spacious stone patio is framed by armour stones and bordered by manicured garden beds. Three spacious bedrooms include a primary with a walk-in closet and lavish 6-pc ensuite. The main floor laundry room is equipped with a laundry sink and provides access to the garage, while the spacious upper loft offers flexible potential as a media room, home office, or playroom. An unfinished basement with high ceilings, look-out windows, and a separate entrance provides potential for future living space or multi-generational use. With upgrades like central vac, ERV/HRV system, air exchanger, and automatic garage door remotes, this is a home built for lasting comfort, elevated living, and an exceptional lifestyle in one of the area's most exclusive communities! (id:60365)
Lower - 7 Presidential Street
Vaughan, Ontario
Bright and spacious 2-bedroom basement apartment for lease in Woodbridge, ON, featuring a private entrance, modern kitchen, full bathroom, and one parking space. Well-maintained and move-in ready, this comfortable unit is ideal for a single professional or couple. Located at Hwy 7 and Pine Valley, just minutes to Hwy 400/427, TTC transit, schools, and Vaughan Mills, in a quiet, family-friendly neighborhood. (id:60365)
15231 Yonge Street
Aurora, Ontario
Prime Downtown Aurora Investment Opportunity! Location, location, location! Situated in the heart of Auroras vibrant downtown district, this charming property boasts unbeatable Yonge Street exposure and is fully leased with exceptional income a perfect opportunity for savvy investors. Just steps from the bustling intersection of Yonge & Wellington, the property offers prime visibility and convenience. Surrounded by amazing institutions and other amenities, this is an ideal setting for professional offices, financial firms, or end users seeking maximum exposure. Zoned C-2, the site offers flexibility and potential in one of Auroras most sought-after commercial corridors. Don't miss this rare chance to own a fully tenanted, income-producing gem in a landmark location! (id:60365)
271 Main Street N
Uxbridge, Ontario
Brand New Custom Luxury Home in the Heart of Uxbridge! Step into this modern masterpiece at 271 Main Street Northwhere thoughtful craftsmanship meets timeless elegance. Built to stand the test of time, this custom-designed home features approx. 4,000 sqft. living space with an extra-thick insulated foundation, offering an ultra-durable structural. Inside, youre greeted by handcrafted oak staircases with sleek metal railings and elegant glass accents, flowing seamlessly into engineered hardwood floors throughout both levels. The 10 ceilings and floor-to-ceiling fireplace anchor the living space in warmth and sophistication, while modern lighting fixtures elevate every room with designer flair. The galley-style kitchen is a showstopper complete with a large island, coffee bar, brand-new appliances, and a walk-through to the mudroom for day-to-day ease. The 4+1 bedrooms feature large windows, double closets, and rich hardwood flooring. The primary retreat offers a vaulted ceiling with exposed beams, oversized windows, and spa-like ambiance. Bathrooms boast heated floors and double vanities for luxurious comfort. The fully finished basement includes a legal suite with separate entry, full kitchen, laundry, and spacious living perfect for multi-generational living or rental income. A modern glass wall accent and second fireplace complete the lower level with style. Live the Uxbridge lifestylewalk to quaint shops, cafes, parks, trails, golf, and schools, all while enjoying the charm of small-town living just under an hour from Toronto. Uxbridge is known as the Trail Capital of Canada, offering unmatched outdoor adventure and community charm.This home is the perfect blend of luxury, durability, and lifestyle. Welcome home. (id:60365)
10 Fisico Court
Markham, Ontario
Available for immediate possession, this bright and spacious furnished basement apartment has been freshly painted and recently renovated, offering a modern and comfortable living space. Featuring a private entrance, a fully equipped kitchen, and a full bathroom, the unit is move-in ready and ideal for a single professional or a couple. Enjoy one dedicated parking space and a peaceful, family-friendly neighborhood, all with easy access to transit and local amenities. Clean, cozy, and invitingyour ideal home is ready today. (id:60365)
32 Seraville Street
Vaughan, Ontario
Beautiful Newly Built Estate Home by Lindvest in the High Demand of "Pine Valley & Teston Rd." in the Community of Vellore Village. This Home is situated on a 50' Lot, 4717 Sq.Ft. Quail Model W/Contemporary Ext. Design. Features Ceiling Height 10' Main & 9' Second FL & Basement. The Main FL Offers Spacious Area for Family Gatherings & Entertainment. Large Chef's Kitchen W/High End Appliances, Large Breakfast Area, Prep. Kitchen/Servery W/Sink & W/I Pantry. Mud Rm Equipped W/Sink, Bench & Upper Cabinets, W/I Closet, Garage Access & Service Stairs to Bsmt. Large Family Rm W/Gas Fireplace, a Large Dining Rm that leads into the Relaxing Living Rm w/Electric Fireplace. This Home Also Offers Main FL Jr Master Bdrm W/3Pc Ensuite & Closet. Second FL W/Generous sized Bdrms, Laundry Rm & Den/Wellness Rm. Master Bdrm W/5Pc Ensuite Dressing Rm W/Island. All Bdrms W/Ensuite & W/I Closet. **THIS HOME IS A MUST SEE** (id:60365)
24 Seraville Street
Vaughan, Ontario
Luxury New Home by Lindvest in the Prime Location of "Pine Valley & Teston Rd" Community of Vellore Village. Stunning 50' Lot Falcon Model 3986 sq ft W/5 Bdrms. Contemporary W/Brick & Stone Ext & Upgraded Interior Finishes. Ceiling Height 10 Ft on Main Floor & 9 Ft Second Floor & Basement. Beautifully Upgraded Kitchen W/Quartz Countertop, W/High End Wolf & Subzero Appliances, Island & Bright Breakfast area W/Large Sliding Glass Doors. Servery W/Sink, Future Space for Fridge & Dishwasher & Pantry W/Wall to Wall Cabinets. Family Rm W/Waffle Ceiling & Stone Mantle Gas Fireplace. Mud Rm W/Bench, Base Cabinet W/Sink & Upper Cabinets & Service Stairs Access to Basement. Second Floor Laundry Rm, All Bdrms W/W.I.C, Bdrm 3&4 W/Ensuite & Bdrm 2&5 Shared Ensuite W/Double Sink.**MUST SEE** (id:60365)
5 Sandcherry Avenue
Markham, Ontario
Welcome to 5 Sandcherry! Situated on a small, quiet, dead-end street in the desirable Legacy neighbourhood, this 4BR home features 9' ceilings on the main floor, has a practical & well-thought-out layout, & a modern kitchen with a large kitchen island. The house has been updated throughout (2022). Windows & doors have been replaced (2022), & front door & exterior hardscaping were done last year (2024). Two ensuite bedrooms including a very large 5-piece primary ensuite. Nearly 49' of frontage! Separate basement entrance. Beautiful soffit lighting that enhances the exterior appearance at night. Updated 200 Amp electrical service. Short walk to Legacy PS & local parks. Under 5-minute drive to Markham Green Golf Club, Boxgrove Centre mall with groceries, banks, & lots of other restaurants & services. Hop on & off the 407. Located in the Markham District HS & Bill Hogarth SS (FI) school districts. You'll love it here! (id:60365)
10 Adario Crescent
Vaughan, Ontario
Luxury New Home by Lindvest in the Prime Location "Pine Valley & Teston Rd" Community of Vellore Village. Stunning 50' Lot ORIOLE Model 4266 sq, ft. With 4 Bedrooms. Contemporary Exterior With Brick & Stone & Upgraded Interior Finishes. Celling Heights 10' on Main Floor, 9' Second Floor & Basement. Beautifully Upgraded Kitchen With High End Appliances, This Home is a MUST SEE** (id:60365)
272 Jeff Smith Court
Newmarket, Ontario
Rare Gem in Leisure Valley Newmarket! Located on a peaceful cul-de-sac in sought-after Leisure Valley community designed specifically for residents 55+. This beautifully upgraded 2 br bungalow offers comfort, practicality, and minimal maintenance! Situated on leased land, this home is ideal for those seeking a quieter, low maintenance lifestyle just minutes from Southlake Hospital, Riverwalk Commons, Main Street, and all major amenities! 7 mins to highway 404! Step inside to find hardwood flooring throughout, senior friendly bathroom updated with oversized shower. The custom centre island gourmet kitchen features oak cabinetry, breakfast bar and flows effortlessly through garden doors to a spacious walkout to oversized composite deck and privacy overlooking mature trees. This property is ideal for downsizers, retirees looking for comfort, efficiency and a peace of mind in a well-cared for home and community. Lease land at $1050 per month. Maintenance fee of $250.00 per month and Taxes billed monthly at $130.00. (Total Monthly cost of $1430.00 plus utilities). Fees include: Snow removal, grass cutting and maintenance as per the Lease agreement (id:60365)
3057 Concession Road 4
Adjala-Tosorontio, Ontario
Top 5 Reasons You Will Love This Home: 1) Tucked away in tranquility and set well back from the road on a picturesque 10-acre parcel, this exceptional residence is thoughtfully positioned to capture breathtaking, ever-changing views from the kitchen, deck, and nearly every room in the home, flaunting an inspiring backdrop for daily living 2) Experience resort-style living with a fully enclosed pool area perfect for relaxing or entertaining, your own private tennis court for friendly matches, and expansive rolling grounds dotted with mature bushland, providing recreation, privacy, and natural beauty in perfect harmony 3) Rich hardwood flooring with custom detailing flows seamlessly from room to room, serving as a true design centrepiece and a testament to the home's impeccable craftsmanship 4) Generously sized principal rooms provide versatile living spaces that adapt to your needs, while a fully finished walkout basement extends your living area and invites both relaxation and entertaining 5) The lower level boats incredible flexibility, complete with its own kitchen, full bathroom, and additional bedrooms, perfect for hosting extended family, accommodating guests, or creating a self-contained in-law or nanny suite. 2,685 above grade sq.ft. plus a finished basement. Visit our website for more detailed information. (id:60365)
106 Mcdonnell Crescent
Bradford West Gwillimbury, Ontario
Beautiful 4-bedroom detached home in a great family neighbourhood in Bradford! This spacious Home offers 2,552 sq ft (as per builder) with 9-ft ceilings on the main floor. Bright and open layout with a separate Living, dining room and a sunny family room with a gas fireplace. The upgraded kitchen features quartz counters, a stylish backsplash, crown moulding, a centre island, and a breakfast area with a walk-out to the backyard. The Foyer area has 17 feet cieling give it a very spacious and modern look. The large primary bedroom has a 5-piece ensuite with a glass shower and a tub. Close to everythingwalk to Sobeys, the community centre, parks, schools, and more. A perfect home for your family! (id:60365)
95 Shaftsbury Avenue
Richmond Hill, Ontario
Welcome to one of the largest and most elegant homes in the heart of Richmond Hills highly sought-after Westbrook neighbourhood. This exceptional property blends timeless architecture, comfort, and luxury living a true gem rarely offered for sale. From the moment you arrive, youll be welcomed by a professionally landscaped front yard, with mature trees and lush greenery that create a warm and inviting entrance. Step inside to discover a grand interior featuring a majestic circular staircase, soaring ceilings, and a bright, open-concept layout. The main floor includes a spacious living and dining area, a gourmet kitchen with granite countertops, and a cozy breakfast nook overlooking the garden. The TV room boasts a custom, hand-crafted Italian-style wooden library, offering a tranquil space to relax and enjoy quiet moments. The backyard oasis includes an in-ground pool with cabanas, surrounded by mature trees, vibrant gardens, and a standalone pool house equipped with a full bathroom, shower, and changing area. A built-in BBQ area makes this space perfect for entertaining. The finished basement offers a full kitchen, separate entrance, and flexible space ideal for in-laws or rental potential. (id:60365)
323 - 25 Water Walk Drive
Markham, Ontario
Video@Mlspractical 1-Br Unit 510 Sqf + Balcony 115 Sqf With Great Viewlaminate Floordesigner Kitchen With Upgraded Quartz Counter-Top, Back-Splash, S/S "Whirlpool" Appliances24 Hrs Concierge, Gym, Roof-Top Pool, Game And Party Room (id:60365)
Ph06 - 9255 Jane Street
Vaughan, Ontario
Luxury Living @ It's Finest! Welcome to This Elegant Fully Renovated Penthouse Condo at the Prestigious Bellaria Residence. Open Concept Design Begins w. Grand Entrance, Pot Lights, Crown Molding, Designer Chandeliers, Guest Bathroom & More! Featuring 2 Expansive Bedrooms, Each w. Private Ensuite, Walk-In Closets, Custom Closet Organizers (by Lancaster Custom Cabinetry) & Drapery (Hunter Douglas in 2nd Bedroom). Both Bedrooms Overlook Private Terrace. The Gourmet Kitchen is a Masterpiece, ft a Striking Waterfall Island & Spacious Pantry. Family Room & Dining Room Both Lead to Private Terrace Through Sliding Doors. Bellaria Residence Isn't just Condo Living, It's a Lifestyle, offering Meticulously Maintained Grounds, Lucious Landscaping, 24/7 Gatehouse Security, 24/7 Concierge, Reading Room, Lounge Room, Cardio Room, Yoga Room, Weights Room, Sauna, Pool, Party Room, Theatre Room, BBQ Terrace, Walking Trails & More! (id:60365)
66 Congress Court
Markham, Ontario
Improved price to sell. Motivated sellers. Spacious well maintained 4+1 Bedrooms, 4 Baths family home in the highly sought-after Aileen Willow brook community, 3061 SF as per MPAC. Main floor laundry w/side entrance & access to garage. Long interlock driveway 4+ parking. Finished basement - great for entertainment /large rec room, wet bar and additional baseboard heaters, home office and bedroom, 4-pc bath. Close to Parks, Schools, Public Transit, Community centre & shopping. Easy access to Hwy7,404 & 407. NO SIGN ON YARD, SHOWINGS DAILY BETWEEN 3:00 PM - 7:00 PM (id:60365)
459 Crosby Avenue
Richmond Hill, Ontario
An entire property available for lease in the highly desirable Crosby area in Richmond Hill, conveniently located near public schools, parks, community centers, the YMCA, and various restaurants. This approximately 2100-square-foot space includes a hall and three separate rooms, making it ideal for after-school programs, an art learning center, or flexible worship services. The property also includes access to two washrooms and a pantry. Ample Parking Spaces and Physically Handicapped-Equipped. Please note that the space operation hours is available Monday through Saturday, and on Sunday afternoons after 2 PM. NO DAYCARE ALLOWED. (id:60365)
321 - 2550 Simcoe Street N
Oshawa, Ontario
Located at a great location, pretty much in the midst of everything. This 1 Bedroom 1 Washroom Features Open Concept Layout With Large Windows For Lots Of Natural Light. Close To Durham College, Ontario Tech University, Steps To New Plaza, Costco, Costco Gas Station. All Major Banks, Restaurants, Minutes To Highway 401, 407, & 412. (id:60365)
2220 - 181 Village Green Square
Toronto, Ontario
Welcome to Ventus at Tridel's Metrogate Community! This bright and spacious 2-bedroom, 1-bathroom condo features an open-concept layout with panoramic city views, granite countertops, and new flooring. Enjoy exceptional amenities including 24 hour concierge, sauna, party and media rooms, guest suites, and generous visitor parking. Just steps from HWY 401, public transit, Kennedy Commons, groceries, restaurants and LA Fitness. Parking is included; utilities billed separately. A modern, move-in ready space in the perfect location - don't miss it! (id:60365)
9522 Sheppard Avenue E
Toronto, Ontario
This is not a stacked townhouse, so you can enjoy peace and privacy without neighbours above or below. Its a true 2-storey home with plenty of room for family life. The basement gives you bonus space for storage, a craft corner, a home gym, or a play zone for the kids. The bright, open layout makes it easy to cook, relax, and spend time together, while the upstairs bedrooms offer a quiet retreat at the end of the day. Outside, your private backyard is ready for summer BBQs, gardening, or stargazing on warm nights. The attached garage keeps your car safe and your hands dry on rainy days, and visitor parking makes it easy to host friends. With a low maintenance fee, and a location minutes from Highway 401, the GO Station, Rouge Park, the Toronto Zoo, and great schools, this home blends comfort, convenience, and a welcoming community feel that young families will love. (id:60365)
127 Rhonda Boulevard
Clarington, Ontario
Welcome to the spectacular 127 Rhonda Boulevard! This inviting four-level backsplit is located in prime Bowmanville, surrounded by mature trees and is within walking distance to Rhonda Park, Schools, & the Bowmanville Valley Conservation Area with a serene & forested walking trail. Downtown Bowmanville is just a short trip away, with all the boutique coffee shops, stores, & restaurants you will need! The main level showcases beautiful updates and has a well designed layout, with the inviting living room connecting to the formal dining area. The welcoming white kitchen is bright with a large window, and boasts a stainless steel stovetop and oven, California shutters, ample pantry space, & an eat-in area that opens up to the back deck. The main level is complete with convenient garage access, located just off the front entryway. Just a few steps down, you'll find a light-filled family room that includes a cozy fireplace & walkout access to the yard. Upstairs, the primary bedroom features a double door closet and a semi-ensuite that was beautifully refinished. Three additional above grade bedrooms offer ample space, all with double door closets. The spacious finished basement provides even more living space with sparkling pot lights and a rough-in for a 3rd bathroom already in place! Outside is a peaceful retreat boasting a fully fenced backyard that includes a deck & garden shed. The mature 50 x 110 foot lot offers so much space for your family to enjoy the tranquil outdoors with summer BBQs, and ample opportunities to entertain! This immaculate home has been updated w/ new baseboards, trim, & stair finishes throughout most of the home (2024), new flooring in all 4 bedrooms, the main floor, and family room, recently painted throughout, as well as a new furnace (2021), windows (2020), and A/C (2021). With its spacious layout, beautiful upgrades, and prime location near parks, schools, and amenities, this timeless home is a must see! (id:60365)
8 Graywardine Lane
Ajax, Ontario
Immaculately Maintained Townhome in a Family-Friendly Community! Step into this bright and spacious 4-bedroom home filled with natural light and thoughtful upgrades. Enjoy the elegance of smooth ceilings (no popcorn!), brand-new hardwood floors in all bedrooms, and modern pot lights throughout. Freshly painted and move-in ready! A unique feature of this home is the ground-level bedroom with a full ensuiteperfect for guests, in-laws, or a private home office. The main floor impresses with 9-ft ceilings, direct garage access, and a stylish kitchen with a brand-new light fixture and ample cabinet space. The second floor also impresses with 8-ft ceilings and includes generously sized bedrooms, with the primary bedroom featuring a large ensuite and walk-in closet. With 4 bathrooms total and plenty of storage throughout, this home is designed for comfort and functionality. The unfinished basement offers the perfect canvas to create your dream rec room, gym, or studio. Prime Location Perks: Walk to the Amazon Distribution Center, medical clinics, Dynacare labs, gym, restaurants, and Tim Hortons. Surrounded by top-rated schools, scenic parks, and walking trails. Easy access to Hwy 401, 407, 412, and just minutes to Ajax GO Station for commuters. Short drive to Costco, Walmart, Cineplex, Home Depot, and Ajax Community Centre. Enjoy low-maintenance living with a POTL fee of just $160/month, covering snow removal and landscaping. Bonus features include no sidewalk, allowing for extra parking, and ample visitor parking nearby. *** Note: A fireplace outlet unit is available in the living room.**** (id:60365)
54 Mortimer Crescent E
Ajax, Ontario
This beautiful apartment is now available for you! This newly constructed, modern basement apartment in Ajax at Church and Highway 2 offers a blend of comfort and convenience in a quiet, family-friendly neighborhood near excellent schools and parks. Features include a separate entrance, large windows for natural light, an ensuite washroom, a versatile den/multi-purpose room, a private backyard with a patio set, partial furnishings, and an ensuite laundry room with new front-load machines. The apartment also boasts built-in stainless steel appliances and a condo-style kitchen. One parking spot is included, with a second spot available for $50/month. Utilities are shared with a 30% split. Perfect for those seeking a contemporary living space in a great community. Ideal for a professional! This beautiful apartment is now available for you! (id:60365)
2345 Steeplechase Street
Oshawa, Ontario
Absolute Showstopper in North Oshawas Desirable Windfields Community!Welcome to this modern and spacious 3-bedroom, 4-bathroom, 2-storey townhouse with a fully finished basement, perfectly designed for comfortable family living and smart investing. With over 1,800 square feet of thoughtfully laid-out space, the open-concept main floor seamlessly connects the living, dining, and kitchen areas ideal for entertaining or relaxing with loved ones. The house is freshly painted. The kitchen comes with stainless steel appliances. Upstairs, the bright and generously sized bedrooms include a stunning primary suite complete with a private 4-piece ensuite and a walk-in closet for all your storage needs. The finished basement offers a large recreation room, laundry and abundant storage, adding versatile living space for your familys needs. Perfect for first-time homebuyers and investors alike, this home enjoys quick and convenient access to Highways 407 and 412, plus proximity to Ontario Tech University, Durham College, and highly rated schools. Steps from Costco, Canadian Brew House, shopping, Major banks, restaurants, and transit, youll love the vibrant community and lifestyle this location offers. Dont miss out on this exceptional opportunity a perfect blend of modern living, community charm, and investment potential! *******Note: The seller will change the carpet to flooring on the main level and 1st floor before closing******* (id:60365)
1040 Dragonfly Avenue
Pickering, Ontario
Welcome to this stunning end-unit freehold townhouse in Pickering's sought-after New Seaton community, built by Mattamy Homes. This maintenance-free gem features 3 bedrooms, 3 bathrooms, and a versatile main-floor office ideal for remote work or a study space. Perfect for first-time buyers, this home offers exceptional value in a vibrant and growing neighborhood. Located in a family-friendly, multicultural community, you'll enjoy easy access to highways, parks, green spaces, and scenic trails everything you need for comfortable suburban living with urban convenience. Don't miss your chance to own a beautifully designed, move-in-ready home in one of Pickering's fastest-growing areas! (id:60365)
5 - 142 Westlake Avenue
Toronto, Ontario
Full upper floor of multiplex in the coveted Danny neighbourhood. Windows on all four sides provide an abundance of light while the huge private deck surrounded by trees is a perfect outdoor space for relaxing and entertaining. Enjoy cooking in your upgraded kitchen featuring stainless steel appliances and stylish cabinetry which blends seamlessly into the open living area. Wood flooring throughout adds to the apartment's charm and sophistication. Located just steps from the vibrant shops, cafes, and restaurants of The Danforth, this unit offers easy access to the TTC and GO, making commuting a breeze. Nearby parks, markets, and fitness studios add to the convenience and appeal of this sought-after neighborhood. Don't miss this incredible opportunity to live in one of Toronto's most desirable areas! Heat, hydro, and water are included! (id:60365)
Lower - 33 Lawlor Avenue
Toronto, Ontario
Located In The Beautiful Beaches Area. Updated 2 Bedroom, 1 Bathroom Basement Apartment With Completely Private Entrance From The Side Of The House. Parking Available Through The City With Street Permit. Streetcar 1 Min Away. Walk To Victoria Park Subway Station Or Danforth GO Train. Walk To Restaurants, Cafes, Banks, Grocery Stores, Schools, Etc. 15 Min Walk To The Beach, 10 Min Drive To Downtown Core. Tenant Responsible For 30% Of All Utilities. No Pets, No Smoking. (id:60365)
3741 Lakeshore Road E
Clarington, Ontario
Lakefront living at Its best! Welcome to your waterfront dream in the sought-after Bond Head community of Port of Newcastle! This captivating log home beautifully blends rustic charm with modern comforts, offering a lifestyle that's all about relaxation, connection, and natural beauty. Inside, you'll find 4 spacious bedrooms, 2.5 bathrooms, and a warm, inviting family room with a wood-burning fireplace perfect for cozy nights in. Pine floors and exposed beams add to the authentic charm, while stunning water views throughout the home remind you that you're living somewhere truly special.The eat-in kitchen and walkout dining room make entertaining a breeze, and the unfinished basement with a separate entrance offers offers a blank palette to create a space for guests, a home office, or even a theatre room. Plus, a 3-car garage with a second-floor loft gives you the perfect space for a workshop, studio, or bonus storage.Whether you're sipping your morning coffee admiring the lake views or hosting unforgettable sunset dinners, this home offers the ultimate lakefront lifestylepeaceful, picturesque, and endlessly inviting.Come experience the magic of life by the water. Welcome to your forever escape! (id:60365)
1701 - 330 Richmond Street W
Toronto, Ontario
Spacious 1 Bedroom South-Facing Apartment In Luxury Building By Green Park In The Heart Of Toronto's Entertainment District. Large Size Balcony. 9' Ceiling. High Speed Internet Included! Unit Partially Furnished with High-end Furniture like Queen Size Bed, Pair of Couches, Dining Table, Dining Chairs. Look At Pictures And You Will Love It. Real Bedroom With Floor To Ceiling Windows And Closet. Integrated Built-In Appliances In Kitchen, Engineered Hardwood Floors, In Suite Laundry, Backsplash, Quartz Countertops, 99 Walk Score- 5 Min Walk To Osgood Subway! 24-Hr Concierge. 5 Star Amenities including Outdoor Patio/Terrace, Games and Media Room, Guest Suites, High-End Gym, Party Room,Private Dining Room, Outdoor Pool, Theatre Room. Note Some Pictures Are Previous Photos. High Speed Internet Included! (id:60365)
710 - 50 Bruyeres Mews
Toronto, Ontario
A Masterpiece of Modern Living: Newly Renovated 1- Bedroom + Den in the Heart of Toronto. Step into a world of sophisticated urban living with this meticulously renovated 1-bedroom + den unit at 50 Bruyeres Mews. Every detail has been thoughtfully updated to create a luxurious and inviting atmosphere, perfect for those who appreciate both style and convenience. The open-concept layout is bathed in natural light, pouring in from expansive, floor-to-ceiling windows and creating a seamless flow from the living area to your private, sun-drenched balcony. The brand-new gourmet kitchen is a chef's dream, featuring sleek stainless steel appliances, pristine quartz countertops, and ample, beautifully crafted storage. Prepare to entertain guests in a space that is as functional as it is stunning. Beyond the unit, discover a vibrant and elevated lifestyle. Enjoy exclusive, world-class amenities including a state-of-the-art fitness center, a breathtaking rooftop terrace with panoramic city views, and dedicated concierge service for your peace of mind. Located just steps from Toronto's iconic waterfront, this prime address puts you in the center of it all. Stroll to scenic parks, hop on public transit, or explore a curated collection of trendy restaurants and cafes. This is a rare opportunity to own a turnkey, newly renovated residence in one of the city's most desirable locations. And with two large, dedicated lockers, you'll have all the space you need to live a clutter-free life. (id:60365)
951 Dufferin Street
Toronto, Ontario
Spacious 1-bedroom, 1-bathroom self-contained unit in a multiplex. Laundry is available on the property (shared), and 1 parking space is included with additional parking available at extra cost. Utilities are not included and average $90$110/month. Situated just steps from Dufferin Station, Dufferin Mall, grocery stores, parks, and a variety of restaurants, this home offers unbeatable convenience with easy access to public transit, shopping, and dining. (id:60365)
4009 - 45 Charles Street E
Toronto, Ontario
Yorkville Sky Residence - Luxury Living at "Chaz Yorkville" Perched high above the city, this sophisticated 1+1 bedroom, 2-bath suite offers a rare combination of space, light, and versatility-even larger than many 2-bedroom units. The den is true bonus, with the door complete with a private 3-piece ensuite and door, ideal as a second bedroom, guest suite, or home office. Expansive floor-to-ceiling windows fill every corner with natural light and frame breathtaking skyline views. Step out and immerse yourself in the best of Yorkville-just minutes to Bloor Station, the University of Toronto, luxury shopping, gourmet dining, and vibrant cultural attractions. Indulge in five-star building amenities. 24-hour concierge service, a fully equipped fitness centre, elegant business and relaxation lounges, and the exclusive Char Club on the 36th & 37th floors, where panoramic views of the city and lake will leave you in awe. Optional parking available through building management for $175/month. (id:60365)
204 - 70 Alexander Street
Toronto, Ontario
This beautifully maintained 1 bedroom + den suite offers the perfect blend of style, space, and location. Situated in a highly sought-after downtown Toronto building, this open-concept unit features high ceilings, modern finishes, and bamboo hardwood flooring throughout. The bedroom includes two closets, while the den can be used as a home office, guest room, or reading nook. Building amenities include a 24-hour concierge, party room, and rooftop terrace. Just steps to the TTC, U of T, TMU, shopping, restaurants, and entertainment. (id:60365)
504 - 9 Deer Park Crescent
Toronto, Ontario
Welcome to 9 Deer Park Crescent, a refined mid-rise residence tucked away on a peaceful crescent in one of Toronto's most prestigious neighbourhoods. This beautifully updated 2-bedroom, 2-bath suite offers generous living space, an ideal layout, and abundant natural light throughout. ***ONE MONTH FREE MOVE IN NOW!*** Thoughtfully designed for comfort and functionality, the suite features expansive principal rooms, hardwood flooring, updated appliances, and in-suite laundry. Large windows offer serene treetop and city views, creating a bright and inviting living environment.Residents enjoy quiet, secure living in a well-maintained building with concierge service, on-site amenities, and a warm community atmosphere. Located just steps from David Balfour Park, the Beltline Trail, and the shops and dining of Yonge & St. Clair, with easy access to transit and nearby medical services.Perfect for those looking to simplify without compromising on space or location ideal for downsizers seeking elegance, convenience, and quality in the heart of Forest Hill. (id:60365)
707 - 8 Manor Road W
Toronto, Ontario
Welcome to 8 Manor Rd West, a boutique, high-end residence in one of Midtown Toronto's most desirable neighborhoods. This 2-bedroom + den, 2-bathroom corner suite offers an efficient layout with no wasted space, with windows in every bedroom for bright, airy living. The den provides an ideal home office or flex space to suit your lifestyle. Step outside to your large west-facing terrace (with a GAS LINE), where clear, unobstructed views stretch over the treetops of the surrounding residential neighborhood, perfect for evening sunsets, dining, or entertaining. Finished with every builder upgrade available, this home showcases premium craftsmanship throughout, including high-end finishes and over $5,000 in pot lights for a warm, inviting ambiance. Includes parking and locker, adding convenience to luxury living. Located just steps from Yonge & Davisville, enjoy unmatched walkability to: Davisville Subway Station for quick downtown access June Rowlands Park and the scenic Beltline Trail A vibrant mix of restaurants, cafés, and shops along Yonge Street Daily conveniences, markets, and local boutiques (id:60365)
117 Alcorn Avenue
Toronto, Ontario
Rarely available Short term rental in the desirable Summerhill area. Fully furnished turnkey with updated kitchen and bathrooms.2 Bedrooms plus a den and 2 bathrooms. South-facing private garden. Short-term rental- occupancy for November 1st, 2025, to March 31st, 2026 (some flexibility). Washer/Dryer on main level. Stair Lift. Very well-maintained property on quiet dead-end street. Utility cost per month is $300 for heat, hydro, water, TV/Internet and Netflix. Fully Turn-key, short-term lease. All kitchen supplies, all appliances currently on the property. Fridge, stove, dishwasher, Microwave, Hoodfan, All furnishings, Pets permitted. (id:60365)
619 - 15 Mercer Street
Toronto, Ontario
Welcome home to brand new luxury Nobu Residences. Be the first to enjoy this landmark property in prime King West. This is a functionally laid out 2 bedroom 2 bathroom layout with open views and lots of sunlight. Top of the line appliances from Miele and designer kitchen. Walking distance to Entertainment District, Financial District, The Well, Scotiabank Arena, Rogers Centre, parks, restaurants, shops, and TTC. (id:60365)
2606 - 2221 Yonge Street
Toronto, Ontario
Situated in the vibrant heart of Midtown at Yonge & Eglinton, this elegant 1-bedroom condominium offers 488 sq.ft. of well-designed living space with a functional open-concept layout and no wasted corners. The sun-filled interior is complemented by south-facing balcony With Lots Of Natural Lights. The modern kitchen features sleek quartz countertops, stainless steel appliances, and ample storage. Residents enjoy access to world-class amenities including a rooftop terrace, state-of-the-art fitness club, hot and warm pools, yoga studio, stylish lounges, and a media room. Located within the sought-after Whitney Jr. PS and North Toronto CI school districts, the building is just steps from the subway, upcoming LRT, top-rated restaurants, boutique shops, Farm Boy, and everyday essentials. Offering the ultimate blend of comfort, style, and convenience, this home delivers the very best of Midtown living with unbeatable transit access and dining right at your doorstep. (id:60365)
5201 - 252 Church Street
Toronto, Ontario
Modern Luxury Condo West Exposure. Located in the Most Desirable Garden District. Bright and Spacious Unit with Panoramic Window, A Modern Kitchen, and a Spa-like bath. steps to Dundas Subway Station, Ryerson Uni, Toronto Eaton Center and much more. Students and Professionals are Welcome! (id:60365)
1109 - 609 Avenue Road
Toronto, Ontario
Welcome to 609 Avenue Road,an elegant and modern residence in one of Toronto's most desirable neighbourhoods. This bright and functional 2 bedroom, 2 bath suite features an open concept layout with floor to ceiling windows, offering abundant natural light and stunning city views. The contemporary kitchen boasts premium stainless steel appliances, quartz countertops, and ample storage, seamlessly flowing into the living and dining areas, perfect for both entertaining and everyday living. Enjoy the convenience of one included parking space, in suite laundry, and access to exceptional building amenities, including a fitness centre, party room, concierge service, and rooftop terrace. Located steps from transit, shops, dining, and top rated schools, this residence combines upscale living with unmatched convenience. Don't miss this opportunity to lease in one of Toronto's most sought after addresses! (id:60365)
509 - 699 Sheppard Avenue
Toronto, Ontario
Welcome to Six99 A Boutique Architectural Landmark in Bayview Village Experience refined urban living at Six99, a modern boutique condominium perfectly situated in the heart of Bayview Village. Just a 2-minute walk to Bessarion TTC Station (Line 4), steps from the Community Recreation Centre, and only a 5-minute drive to Highway 401 and Bayview Village Shopping Centre, Six99 offers unparalleled convenience and connectivity. Surrounded by upscale shopping and dining, this thoughtfully designed residence blends timeless sophistication with enduring value. Every architectural detail from the striking exterior to the elegant interiors has been meticulously crafted to elevate your everyday lifestyle. Amenities include: A fully equipped fitness center Two stylish party rooms on the top floor A rooftop terrace with outdoor dining and barbecues A welcoming lobby with co-working space Six99 sets a new benchmark for boutique condominium living in North York. (id:60365)
1901 - 75 East Liberty Street
Toronto, Ontario
Soaring Above Liberty Village! This nearly 900 sq.ft. 2-bedroom + den, 2-bath condo with parking & locker offers bright south/east views and a functional, stylish layout in one of Torontos most sought-after neighbourhoods. Inside: an open-concept design with a massive chefs kitchen featuring full-size appliances, granite countertops, and a large peninsula/breakfast bar; spacious living area with balcony walk-out; primary suite with 4-piece ensuite, floor-to-ceiling windows & organized closet; generous second bedroom; a versatile den perfect for working from home, full size main bathroom and automated window coverings included.The building is loaded with amenities, notably a huge gym/exercise, rooftop party room, and abundant visitor parking plus much more . This sure to be the go-to spot for friends and family! Available with furnishes as well! (id:60365)

