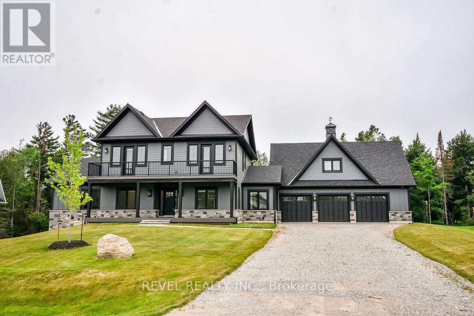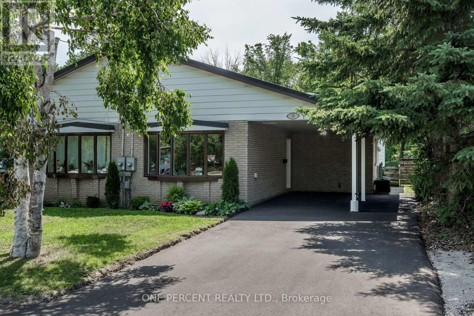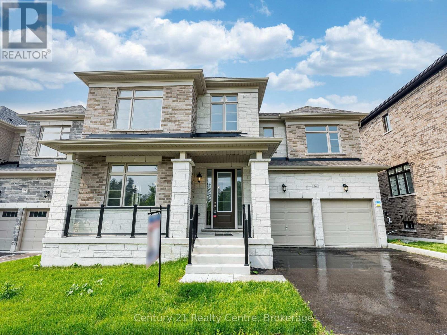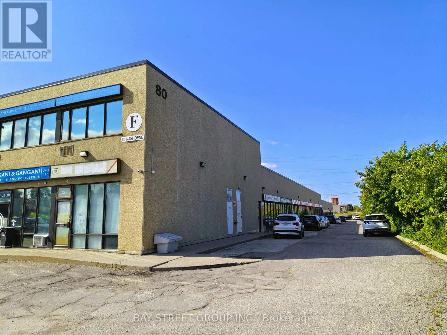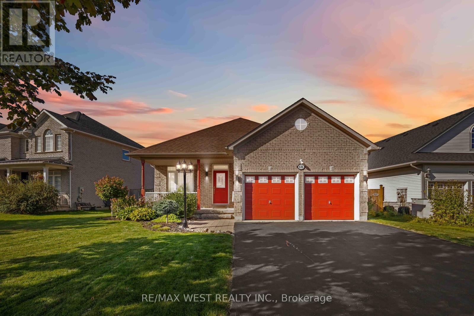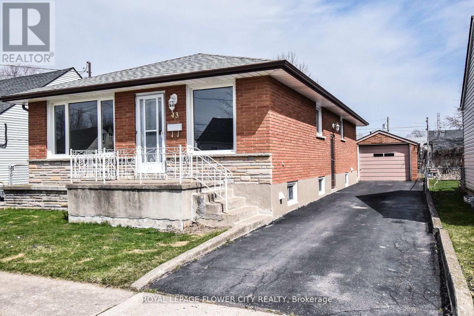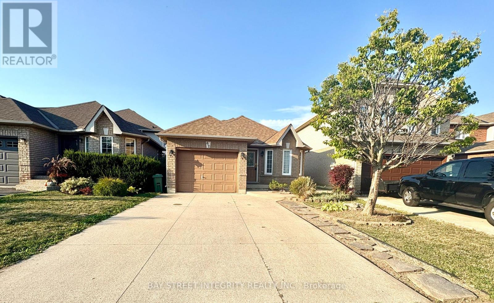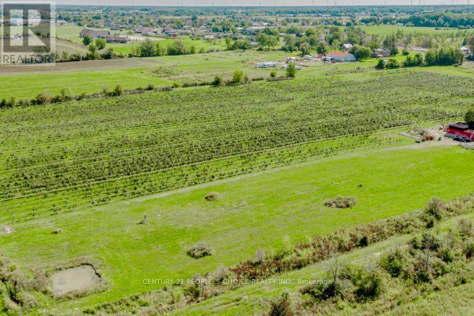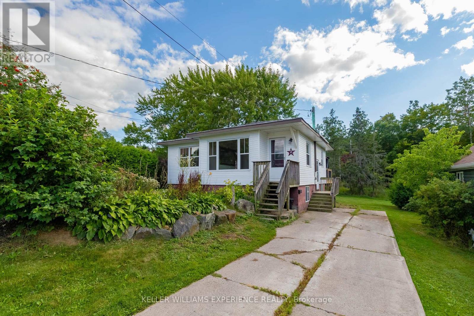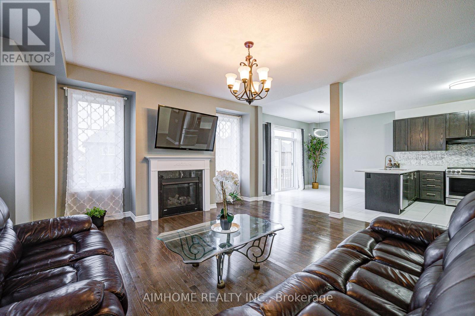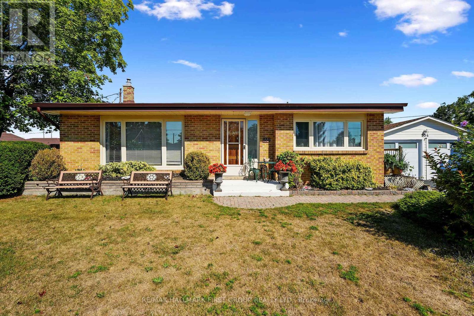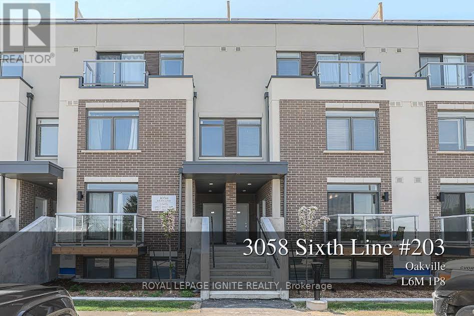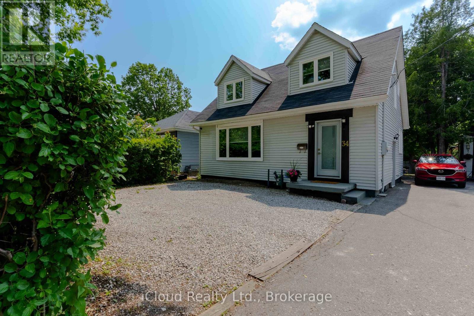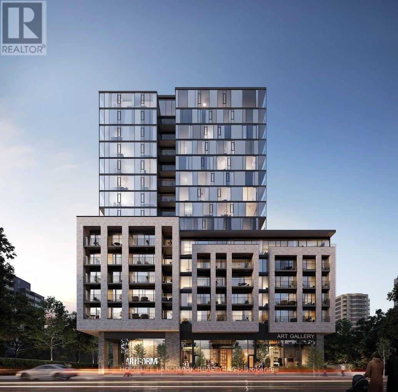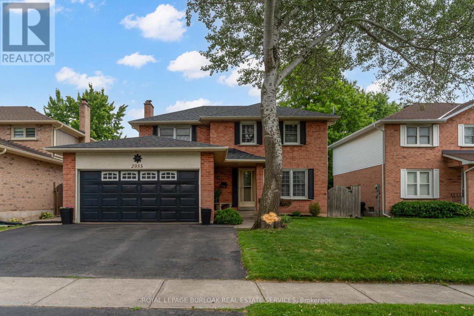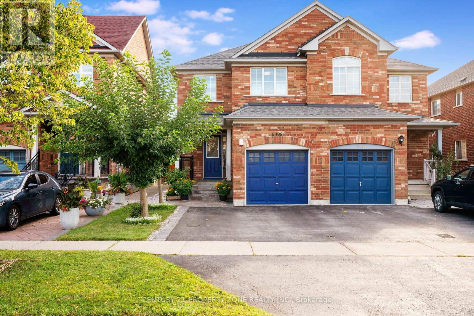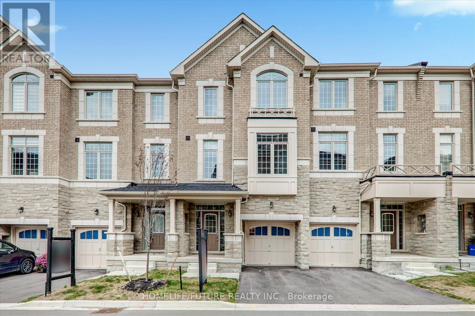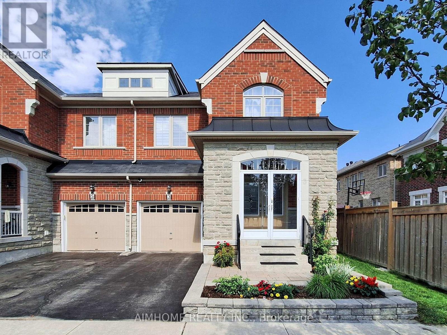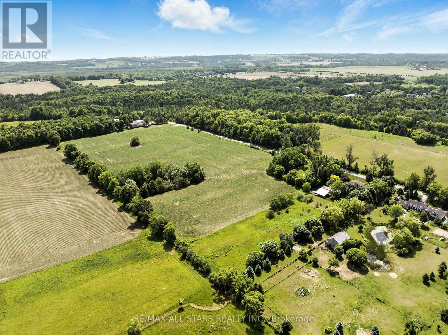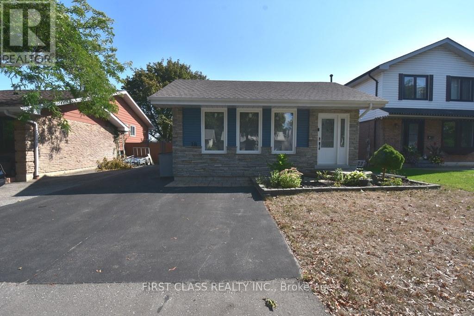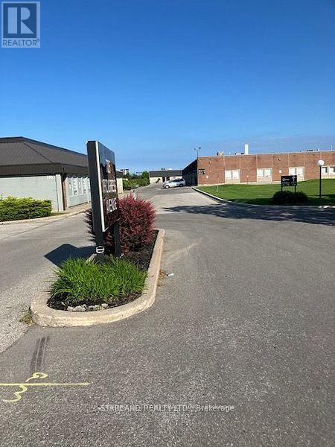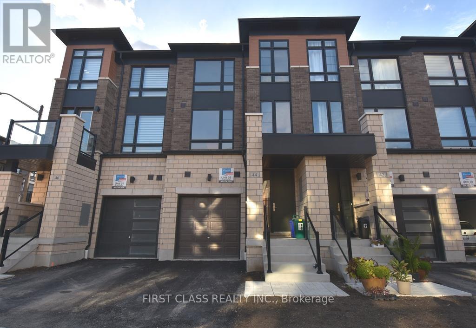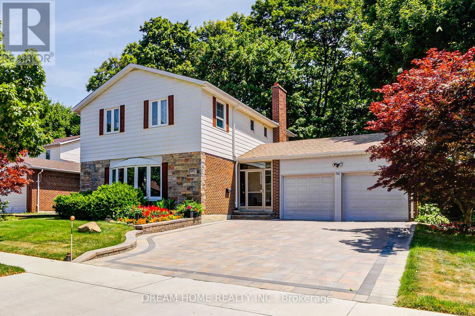2917 Fairgrounds Road
Ramara, Ontario
Top 5 Reasons You Will Love This Home: 1) This home is made for entertaining, with a massive deck perfect for hosting, a big private yard complete with a firepit for evenings under the stars, a relaxing wood-fired sauna and both a swim spa and a hot tub offering year-round luxury 2) Updated century home beautifully preserving its historic charm while embracing modern comfort, from original character details to thoughtfully chosen upgrades 3) Inside, the warmth of the living room flows naturally into the wide-open backyard, creating an effortless connection between indoor and outdoor living and offering a space that feels open 4) Upstairs, your private retreat awaits with a spacious primary bedroom that opens onto a personal balcony overlooking the treetops and yard below, designed for quiet mornings, peaceful evenings, and everything in between 5) Set on over an acre of land, this property delivers the kind of serenity and space that feels like a true escape, while still being just a 20-minute drive from Orillia and right around the corner from downtown Washago, so you're never far from schools, shops, or city life. 1,975 above grade sq.ft. plus an unfinished basement. (id:60365)
4 Clydesdale Court
Oro-Medonte, Ontario
One-of-a-Kind in Braestone Estate Home with Legal Coach Apartment! Welcome to 4 Clydesdale Court, a custom-designed estate-style home perfectly positioned on a quiet court. Backing onto green space, this stunning residence blends timeless craftsmanship with upscale finishes, offering a luxurious lifestyle minutes from Barrie and Orillia. The open-concept main floor features soaring vaulted ceilings, oversized windows, and a gas fireplace. Walk out to a covered balcony with composite decking and glass railings perfect for serene views or entertaining. The chef-inspired kitchen includes granite counters, pantry, custom cabinetry, and $75k in built-in Thermador appliances. The main floor primary suite is a true retreat with a spa-like 5-piece ensuite, soaker tub, walk-in shower, and heated floors. Additional main floor highlights include a formal dining room, a den (ideal office or bedroom), a stylish powder room, and laundry. Upstairs, two large bedrooms each have 3-piece ensuites and walk-out access to a shared balcony. A major highlight is the finished triple car garage with private entry to a bright, self-contained legal coach apartment complete with kitchen rough in, bathroom, and laundry -ideal for family, guests, or rental income. The full-height unfinished basement with large windows offers excellent future potential for additional bedrooms, rec-room or home gym - the possibilities are endless. Enjoy the best of Braestone award-winning for its trails, equestrian features, farm-to-table charm, and vibrant community. Close to skiing, golf, Bass Lake, and major commuter routes, this rare offering combines privacy, elegance, and lifestyle in Oro-Medonte's most sought-after neighborhood. (id:60365)
55 Fittons Road E
Orillia, Ontario
City-approved, legal duplex offering two self-contained, move-in ready units (up/down) with private entrances - ideal for investors, multi-generational families or homeowners looking to offset mortgage costs. This brick & siding home with metal roof (2017) delivers immediate cash flow in a high-demand rental area. The upper unit features 3 bedrooms, an updated 3-pc bath (tub/shower combo), full kitchen and open-concept living/dining space. The bright lower unit offers 1 bedroom, 3-pc bath (shower), large above-grade windows, an efficient kitchen and cozy living/eating area. Both units have been freshly painted in calming neutrals & include recent updates to kitchens, baths, flooring, doors & trim. Additional features: forced-air gas furnace, central A/C, covered carport and parking for 3-4 vehicles. The fully fenced backyard backs onto the peaceful Couchiching Golf Course - offering green views, added privacy and regular wildlife sightings. Projected rental income (Orillia averages): 3-bedroom unit: approx. $2,000-2,300/month. 1-bedroom unit: approx. $1,400-1,800/month. Total gross income: approx $40,800 - 49,200/year. Located just 7 minutes to downtown Orillia & the marina, 15 mins to Casino Rama and 30 mins to two ski resorts. Enjoy beaches, year-round festivals, dining and recreation at your doorstep. A rare opportunity to secure a hands-off investment with great returns - or enjoy home ownership with a healthy built-in income stream. Be sure to view the 3D tour and slideshow below, then book your showing and discover the income potential and mortgage versatility this turnkey gem truly has to offer! (id:60365)
56 Harbord Street
Markham, Ontario
Amazing opportunity to own this $$$ upgrade 3 brs double car garage cozy FREEHOLD Townhome in highly sought after school district. Freshly painted, newly hardwood fl through-out. Bright & spacious featuring a modern eat-in kitchen w/granite counter, ceramic back splash & cenrte island. Breakfast area can access to garage. Master w/5pc ensuite, coffered ceilings, large w/i closet with custom closet organizers. Well-sized bedrooms w/large windows proving this stunning home with natural light. Finished basement w a home office, lots of pot lights, B/I shelves & 3 pc ensuite. Private fenced courtyard with a stylish, custom-built composite deck designed for low maintenance, ideal for entertaining, dining or relaxing outdoor activities. Many top ranked schools, Backett Farm P.S just outside your door. Pierre Trudeau H.S., restaurants, parks, plazas and public transit nearby. A perfect home in a family-friendly community where offers exceptional options for all stages of life. (id:60365)
85 Margaret Graham Crescent
East Gwillimbury, Ontario
Offers welcome anytime; Welcome to 85 Margaret Graham Cres, step inside this charming 3-bedroom, 4-bathroom, 1475 SQFT detached home in the heart of Mount Albert and discover space that's as versatile as it is inviting. With a finished basement perfect for movie nights, game days, or that dream home office, this property has room for everyone's lifestyle. The main floor flows effortlessly with a bright, welcoming living space and an eat-in kitchen ready to handle everything from weekday dinners to weekend feasts. Upstairs, three generously sized bedrooms await, including a primary retreat with its own ensuite (yes, you deserve it!). Four bathrooms mean no more morning lineups, and the single-car garage adds convenience for parking or extra storage. Outside, the backyard offers space for BBQs on your immense deck and is fully fenced. Nestled in a friendly, family-oriented community, this home is just minutes from schools, parks, and local shops, giving you small-town charm with easy access to modern amenities. Included are the existing stainless steel fridge, stove, dishwasher, microwave, washer & dryer, garage door opener, garden shed, central vacuum, and window coverings. (id:60365)
811 Grace Street S
Newmarket, Ontario
Lovingly cared for by a one time owner for 54 years, this move in ready home offers timeless charm with high quality upgrades. Featuring 3 bedrooms, 2 bathrooms, 6 parking spaces and a beautiful in-ground pool, this home is perfect for both relaxing and entertaining. Located minutes from schools, South Lake Hospital, restaurants, shopping and the 404 highway, this property offers exceptional convenience. Built on years of memories and family traditions, this home is ready to open its doors to a new story. (id:60365)
327 - 3200 William Coltson Avenue
Oakville, Ontario
Bright, Modern, Stylish, Luxury Condo In The Prime Location Of North Oakville! Absolutely Gorgeous (wider than a typical layout) 1+1 Unit boasts Spacious Balcony, 9 Ft Ceiling, Open-Concept Layout, and Wide Plank Laminate Flooring Throughout. The Stylish Kitchen Features Modern Finishings, SS Appliances, Quartz Kitchen Counters & Tile Backsplash. The Versatile Den Can Be Used as a Home Office, Additional Bedroom Or Entertainment Space. Unit Has Smart Connect System, Keyless Entry. Includes One Parking and One Locker!!Enjoy an Array of Exceptional High-Tech Amenities, Including Luxury Designed Lobby, 24hrs Concierge Service, Guest Parking, Party Room, Rooftop Terrace, Gym and Yoga Studio, and much more! Located Just Steps From Parks, Oakville Trafalgar High School - One of The Top Schools in Oakville and Ontario, Other Nearby schools Include Oodenawi Public School, Forest Trail French Immersion Public School, and Holy Trinity Catholic Secondary School. Sixteen Mile Sports Complex, Parks, Walking Distance To Major Retailers Like Walmart, Costco, Superstore, and Canadian Tire. 7 Mins Drive To Sheridan College. 15 Mins To UTM Campus. (id:60365)
26 Hearn Street
Bradford West Gwillimbury, Ontario
Brand New, Never Lived-In Luxury Home at the Peak of Bond Head! Fronting On a Green Space(no houses). Welcome to the Exclusive "Ridgeland" model by Sundance Homes the only one of its kind perched at the Highest Point of the Community w/Over-Looks to the GOLF Course Field! Offering over 3,681 sq ft of above-grade living space, this Stunning 5-Bedroom, 3.5-Bath Home combines Modern Luxury with thoughtful Functionality. A Main floor Den/Office can easily serve as a 6th Bedroom, ideal for multi-generational living or working from home. Step into an Open-Concept Kitchen complete with STONE Counter-Tops, Sleek Wet Bar///, and High-End Vinyl laminate flooring. Walk out to your Private Deck and Enjoy Unobstructed Greenbelt and Hill Views w/ Sunset through Oversized Modern Windows. (((The Walk-OUT Basement features a cold cellar, rough-in for a bathroom))), and ample potential for a future In-Law Suite or Entertainment Area.Upgraded throughout w/ Thou$and$ $pent. ******Smooth 9-ft Ceilings on Main and Second floors~~~200 Amp Electrical Panel~~~Contemporary aluminium/glass railings~~~Direct access from the kitchen to the deck. Located in a Rapidly Growing Community, with major INDUSTRIES & infrastructure Projects Underway. __Enjoy Quick Access to Hwy 27 & Line 7, just 5 minutes from Hwy 400, and minutes from the Upcoming HWY 400-404 Bypass, 20 MINS to Wonderland, the Honda Plant(Alliston). Nearby Amenities Include: Schools: Steps to Bond Head Elementary & Bradford District High School Recreation: Bond Head Golf Club & Conservation Areas for outdoor leisure. This is more than a home, it's A Lifestyle Opportunity in One of Ontario's Fastest Growing Area. Move-in today and make it yours! (id:60365)
127 - 80 Nashdene Road
Toronto, Ontario
Multiple Potential Uses. Located In A Desirable Industrial/Commercial Area. Currently Divided Into Several Insulated Rooms But Can Easily Be Converted To An Open Space. Reception Area, Washroom, 16.5 Feet Clear Ceiling Height. (id:60365)
636 Faywood Crescent
Oshawa, Ontario
Welcome To A Home That Truly Has It All - Style, Space, Comfort And Sophistication. A Rare Bungalow Masterpiece On A Premium Lot, Over 3,000 Sq. Ft. Of Luxury Living, Located In The Highly Sought-After Eastdale Area Of Oshawa! This 6-Bedroom, 4-Bathroom Bungalow Is A Showstopper, Offering The Perfect Blend Of Modern Upgrades, Meticulous Care, And Sun-Filled Open Living. From The Soaring 9-Ft Ceilings To The Elegant Hardwood Floors, California Shutters, And Endless Natural Light, Every Corner Radiates Comfort And Class. Enjoy A Chef-Inspired Kitchen With Extended Ceiling Cabinets, Quartz Counters, Backsplash, And Premium Finishes. The Spacious Open-Concept Design Flows Seamlessly Throughout, While The Fully Finished Basement With Bar Windows Adds Incredible Versatility For Family Security And Entertaining. Special Features Include: Central Vacuum With Floor Kick System, Garburator, Basement Window Security, Upgraded Lighting, Garden Sprinkler System, Sealed Fencing, Double Car Garage, Impressive Custom Built Party-Size Deck And Gazebo And More. Every Detail Has Been Thoughtfully And Immaculately Maintained. Ideally Located Near Townline Rd, Minutes From Highways, Schools, Parks, Hospital, And Shopping. This Is The Rare Bungalow That Delivers Both Convenience And Luxury. A True Forever Home. Don't Miss Your Chance; Homes Like This Don't Come Around Often! (id:60365)
Main - 349 Carnaby Court
Oshawa, Ontario
Quiet and Excellent Oshawa Neighbourhood, Pie shaped large lot with beautiful pool to enjoy. Many Upgrades and Fully renovated, main floor unit with 3 bedrooms and 2 Washrooms. Bright Eat In Kitchen w/Centre Island, Pot Lights, SS Appliances, w/o from the Kitchen to fabulous Pool with Interlock patio. Open concept Family/ Dining Room with extra large Windows, Coffered Ceiling and Crown Mouldings. Perfect for entertaining, Hardwood flooring throughout. 3-car parking on the driveway. (id:60365)
Bsmt - 349 Carnaby Court
Oshawa, Ontario
Quiet and Excellent Residential Location, Basement unit with 2 bedrooms and 1 bathroom. Separate Entry, Fire place. Private laundry in basement. Includes 2-car parking on the driveway. "Backyard, pool access and powder room upstairs are excluded". Availability is Flexible/Immediate. Tenant to pay 30% of utilities. As per MPAC Above grade Sq. ft. 1523 (id:60365)
713 - 1050 Eastern Avenue
Toronto, Ontario
Be the first to live in this luxurious 2-bed, 2-bath suite with 1 parking and locker at the brand-new Queen & Ashbridge (QA) Condos, where modern comfort meets coastal charm. This bright, open-concept layout features 9" ceilings, 7" wide-plank flooring, and an expansive living area bathed in natural light. Enjoy unobstructed, west-facing views of the iconic CN Tower and downtown skyline a stunning backdrop by day and a canvas of glowing city lights and breathtaking sunsets by night.The chef-inspired kitchen boasts a white quartz countertop, porcelain tile backsplash, and integrated two-toned shaker-style cabinetry w/modern hardware. Premium appliances include a 24"cooktop and wall oven, 24" built-in microwave, vented hood, 24" integrated fridge, and 24" integrated dishwasher. Ensuite laundry area! Both bathrooms feature custom-designed vanities w/quartz counters, porcelain tile flooring w/ tub/shower surrounds, sleek black fixtures, & black-framed mirrors w/integrated lighting. The king sized primary bedroom offers a spa-like ensuite w/his-and-hers closets, while the second bedroom is perfect for guests or a stylish home office.Steps to Sugar Beach, Queen Street East shops, Loblaws, the TTC, and the future Ontario Line. Residents enjoy access to world-class amenities: a 5,000 sq.ft. fitness centre with spin and yoga studios, steam rooms, & spa-style change areas; a 9th-floor Sky Club with a resident-run bar, lounge, BBQs &panoramic city views; an Upper Lounge with park views; co-working spaces with private meeting rooms; 8th-floor Dog Run; and a tranquil Urban Forest. Concierge service, bike storage, tri-sort waste system. (id:60365)
802 - 125 Redpath Avenue
Toronto, Ontario
IMMEDIATE POSSESSION AVAILABLE, CONVENIENTLY LOCATED, SOUTH-EAST VIEW, YONGE - EGLINTON LOCATION, MOVE IN CONDITION, CORNER UNIT, THE EGLINTON BY MENKES, CHAPLIN MODEL 706 SQFT, DEN CAN BE USE AS A SECOND BEDROOM, NEUTRAL COLOURS, PARKING SPACE, LOCKER LOCATED ON THE SAME FLOOR LEVEL. CROSSTOWN LRT, LOBLAW, LCBO, MANY EXCELLENT EATERIES, 24 HOUR SECURITY, 5 MINUTES WALK TO EGLINTON SUBWAY STATION (id:60365)
70 Ernest Avenue
Toronto, Ontario
Welcome to 70 Ernest Ave a stunning, fully renovated dream home in the highly sought-after Pleasant View neighborhood!Beautifully renovated from top to bottom in 2025 by skilled craftsmen, this home also features brand-new landscaping for exceptional curb appeal.This detached 4-bedroom, 3-bathroom home sits on a 55.03 x 120 ft south-facing lot and includes a double car garage. The foyer boasts high ceilings, creating an open and welcoming feel.Inside, youll find hardwood floors throughout the main and upper levels, a bright and spacious living and dining area with oversized windows, and a family-sized kitchen with a breakfast area, complete with quartz countertops and a walkout to the backyard perfect for gatherings and entertaining.All three bathrooms are beautifully renovated, including a luxurious primary ensuite.Designed for modern family living, this home is steps to Pleasant View PS, Sir John Macdonald CI, parks, library, and a community centre, with grocery stores and TTC close by. Just minutes to Seneca College, Fairview Mall, the subway, and major highways 404/401/407, this location offers the perfect blend of comfort, style, and convenience. (id:60365)
260 Shady Glen Crescent
Kitchener, Ontario
Welcome to this 3,182 sq. ft. residence, perfectly designed for both comfort and functionality. With a walkout basement and the advantage of backing onto protected greenspace, this home provides exceptional privacy, generous space, and a versatile layout suited to growing or multi-generational families. The main floor offers 9-foot ceilings throughout and a highly functional layout, featuring a large family room, separate living and dining areas, and an oversized kitchen with granite countertops and stainless-steel appliances. Everyday convenience is enhanced with direct access from the garage into the home and a spacious, dedicated laundry room. Upstairs, four generous bedrooms and three full bathrooms provide excellent flexibility. The primary suite includes a spa-inspired 5-piece ensuite and walk-in closet, while two bedrooms share a 5-piece bath and another enjoys its own 4-piece. A second-floor family room leads to a private front-facing balcony, adding extra living space. The walkout basement offers plenty of flexible space, ready for you to make your own. Step outside to a back deck that overlooks peaceful greenspace, ideal for quiet evenings or spending time with family and friends. With a double garage, ample driveway parking, and close proximity to schools, parks, and amenities, this home delivers both versatility and natural surroundings. (id:60365)
88 Paisley Avenue N
Hamilton, Ontario
Welcome to 88 Paisley Avenue North, a timeless Tudor-style home nestled in the heart of Westdales most prestigious pocket. Perfectly positioned on a tree-lined street, this residence seamlessly blends classic architectural character with modern updates for todays lifestyle.Step inside to find an inviting open-concept main floor where the kitchen, dining, and living areas flow effortlessly together. Original woodwork, detailed trim, and gleaming hardwood floors showcase the homes historic charm, while a thoughtfully designed addition introduces a convenient powder room, extra living space, and direct access to a private deck overlooking the landscaped backyard.Upstairs, three spacious bedrooms and a full bathroom provide comfortable accommodations for families of all sizes. The versatile third-floor loft offers endless possibilities - whether as a private retreat, home office, or additional bedroom. The lower level features a bathroom, laundry area, and ample space, ready to be customized to suit your needs.Updates to the windows, roof, and a cozy gas fireplace - ensure peace of mind and modern comfort. Outside, the fully fenced backyard with mature gardens creates a serene oasis, ideal for children, pets, or simply unwinding in nature.All of this is set within a vibrant, family-friendly community steps from McMaster University and Hospital, Churchill Park, the RBG, Bruce Trail access, and Westdales beloved shops, restaurants, and top-rated schools.88 Paisley Avenue North is more than a home - its a lifestyle, offering warmth, character, and convenience in one of Hamiltons most sought-after neighbourhoods. (id:60365)
210 Philip Court
Centre Wellington, Ontario
Quiet, low-traffic court and family-friendly, its a rare find that adds so much value to everyday living. The court gives kids a safe place to play road hockey or learn to ride bikes. This charming 3-bedroom, 2.5-bath home truly delivers on comfort, space, and lifestyle. At this price you get separate F/R + Ensute + PBR walk-in closet. Whether you're raising a family or simply looking for a place that blends relaxation and practicality, this property has something for everyone. Step inside and youre greeted by a thoughtful layout designed with today's busy household in mind. The L/R and D/R combination creates a warm and inviting space for adults to entertain guests, host family dinners, or simply unwind at the end of the day. Just off the kitchen, the separate family room provides the perfect retreat for kids -ideal for movie nights, gaming, or simply hanging out in their own space. The sunny kitchen is the heart of the home, with plenty of windows that flood the space with natural light. Here, youll find ample cupboard space for all your essentials plus a convenient dinetteperfect for casual breakfasts, weeknight dinners, and everything in between. Upstairs, the primary bedroom with a walk-in closet and a 4-piece ensuite, giving you both privacy and comfort. The two additional bedrooms are generously sized, making them versatile enough for kids rooms, guest space, or a home office. The finished basement extends the living space even further, featuring a flexible storage room/hobby room w/ French glass door. Whether you envision a craft space, music room, or office, the options are endless. Additional storage is tucked neatly into the furnace room, keeping your home organised and clutter-free. 2 Parks walkg distance away. UPDATES INCLUDE: D/W 2017; Furnace + A/C 2018; Gas F/P fixed 2018; Roof 2018; Windows -Kitch +1 BR +PBR 2019; Patio DR 2020 + Front DR 2023; Micrwv + Fridge + Gas Stove 2024; Garage Dr Opener 2-3yrs ago. 360 Views for each room. A must see! (id:60365)
43 Mary Street
Fort Erie, Ontario
!! Excellent Deal For First Time Home Buyers Or Investors !! Nestled in the Heart of Fort Erie, 43 Mary Street presents a charming solid brick bungalow perfect for families and individuals alike. Approx 2100 Sqft of Living Space. This well-maintained home features four bedrooms and two bathrooms, offering a comfortable and spacious living environment. Upon entering the main level, you'll be greeted by a generously sized living room adorned with beautiful hardwood floors. The open and airy layout creates a warm and inviting atmosphere, perfect for relaxing or entertaining guests. This level also includes three cozy bedrooms, providing ample space for family members or a home office. The fully finished lower level is a versatile space designed to meet various needs. It boasts a large recreation room, an additional bedroom, a laundry area, and a second kitchen. This setup is ideal for an in-law suite or a convenient space for guests, providing privacy and independence within the home. A detached single garage offers secure parking and additional storage, ensuring that your vehicles and belongings are well-protected. The exterior of the property is just as impressive, with a neatly maintained yard that provides a pleasant outdoor space for gardening, play, or relaxation. The location of 43 Mary Street is a significant advantage. Situated close to the Fort Erie Race Track, golf courses, shopping centres, banks, and schools, all your daily needs are just a short drive away. Additionally, the property offers easy access to the highway, making commuting and travel convenient. Recent improvements include a newer furnace. (id:60365)
62 Briarose Place
Hamilton, Ontario
Rare Opportunity in Prime West Mountain Location! Welcome to this immaculate Backsplit 4 Detached, perfectly situated on a premium lot backing onto tranquil green space. Located in one of Hamilton's most sought-after neighbourhoods. 3 Bedrooms With Walk In Closets and Bathrooms. Spacious. Updated Kitchen With Ample Attractive Cabinetry & Convenient Side Exit Door. Bright Living Room With Bay Window, Separate Dining Area. Conveniently located within walking distance to Chedoke Twin Pad Arena, Harvard Square Plaza, Farm Boy, Shoppers Drug Mart, and more. Just a short drive to Highway 403, the Linc, Ancaster Meadowlands, Plaza, and all major hospitals. This home checks all the boxes: location, layout, and lifestyle! (id:60365)
475 Alway Road
Grimsby, Ontario
Nestled in the heart of Niagara's fruit belt, this stunning 42.58-acre apple orchard offers an exceptional opportunity to own a piece of Ontario's fertile agricultural heritage. Located just minutes from the QEW and close to Grimsby Regional Airport and GO transit, convenience meets countryside charm in this idyllic setting. Orchard Highlights:- Premium Apple Varieties: Enjoy the rich bounty of over 25,000 high-quality apple trees including prized Honeycrisp, juicy Gala, and sweet Ambrosia.- Turnkey Irrigation: A modern, state-of-the-art drip irrigation and trellis system ensures optimal yield and tree health across 19 meticulously maintained acres.- Valuable Infrastructure: Two storage containers are currently in place at the farm entrance, with ample space to build a more extensive facility. (id:60365)
54 Champlain Boulevard
Kawartha Lakes, Ontario
Located in the sought-after Springdale Gardens neighborhood, this updated home combines modern finishes with a rare ravine-backed setting with sunny southern exposure. The bright, open-concept design features a renovated kitchen with quartz countertops, a tile backsplash, and seamless flow into the dining area and cozy living room. A convenient powder room and laundry are located just off the kitchen. Sliding doors open to a spacious fenced yard with a large deck perfect for entertaining or relaxing while enjoying uninterrupted views of the ravine. Upstairs, you'll find three bedrooms, including a generous primary with his-and-hers closets, plus a bright 4-piece bath. Recent updates include engineered hardwood floors, bathroom tile flooring, a new roof and eavestroughs (2024), an owned gas hot water tank (2024), and a newer furnace and A/C (2019).Additional highlights include an attached garage and a fantastic location across from a park and field, with a creek and green space behind, and steps to Victoria Rail Trail. Don't miss this move-in-ready home in one of the areas most desirable neighborhoods. (id:60365)
2 Meadow Street
Parry Sound, Ontario
Charming Bungalow with In-Law Suite Potential! Welcome to this well-kept bungalow offering both comfort and opportunity. The main level features a bright and spacious living room with an electric fireplace, gleaming hardwood floors, and a large bay window that fills the space with natural light. The second bedroom has been converted into a formal dining room (easily converted back if desired), and the main floor also includes a generous primary bedroom and a 4-piece bathroom. The large kitchen is a chefs delight with ceramic tile floors, a gas stove, ample cabinet space, a pantry, and a walkout to a private rear deck with gazebo perfect for entertaining or relaxing outdoors. The lower level, with a convenient separate entrance, is partially finished and full of potential. It offers a large recreation room, a bedroom, a 5-piece bathroom, and a dedicated laundry area. With the right finishing touches, this level could easily be transformed into a full in-law suite, ideal for multi-generational living or income-producing potential. This property truly combines comfort, versatility, and opportunity whether you're looking to downsize, or a first-time home buyer looking to enter the market. This community thrives year-round offering marinas and water activities along the 30,000 Islands, golf, hockey rinks, a touch of hometown pride at the Bobby Orr Hall of Fame and community events. With big-name retailers, local eateries, top-notch schools, and solid transit connections just a short drive north of Toronto, everything you need is close by. (id:60365)
2383 Dobbinton Street
Oshawa, Ontario
This IS A Must-See Home!!! Best deal in the growing vibrant Desirable North Oshawa neighbourhood with modern conveniences!!! This stunning 2-storey spacious upgraded (100K) Executive Home on Oversized Corner Lot ! 9 Ft Ceilings on main and 2ND Floor! Featuring Hardwood Floors Throughout on main floor ! Functional Large Eat-In Kitchen.with Bright Open Concept Layout, Gas stove with upgraded backsplash, Stainless Steel Appliances. Second floor bedrooms with full sunny bright open view! Primary Suite With 5-Pc Bath Including Double Vanities, Relax Able Tub & Glass Shower. Covered Front Porch and Corridor! Potential walk out basement , Amazingly located conveniently close to all local amenities including Costco, shopping, restaurants, Ontario Tech University and Durham College, schools, parks, and major transportation routes including 407. All these great features makes it an excellent choice for anyone looking for a move-in-ready home. (id:60365)
554 Elizabeth Street
Cobourg, Ontario
OPEN HOUSE -SUN FROM 12PM-2-PM! This beautifully maintained 3-bedroom, 2-bath home offers modern updates, natural light, and a family-friendly location. Nestled in a sought-after neighbourhood, it is just a short stroll to local schools, parks, and community amenities, making it ideal for putting down roots. Step inside to discover a bright and inviting living room, where large windows let the sunshine pour in, perfect for enjoying a morning coffee or unwinding with family at the end of the day. The thoughtful backsplit design creates a natural flow between living spaces, offering comfort and flexibility for today's lifestyle. The home has been freshly updated throughout, including a stylish modern bathroom that brings a touch of contemporary elegance. With three comfortable bedrooms, there's space for the whole family, a home office, or a welcoming guest room. Outside, a detached garage provides handy storage or workshop potential, while the private yard is ready for summer barbecues, children's playtime, or simply relaxing in your own green space. With its move-in-ready updates, warm and welcoming atmosphere, and unbeatable location where kids can walk to school in minutes, this home is more than just a place to live, its a lifestyle. (id:60365)
37 Fennell Street
Southgate, Ontario
Spacious 4-Bed, 4-Bath Detached Home In Edgewood Greens, Dundalk. Welcome To This Stunning Shire Elevation B Model (2,044 Sq. Ft.) Featuring A Bright Open-Concept Layout, Modern Kitchen With Stainless Steel Appliances, Sunken Laundry, Soaring Open-To-Above Foyer, And A Large Backyard-Perfect For Family Living. The Second Floor Offers 4 Bedrooms And 3 Full Bathrooms, Including 2 Private Ensuites Plus A Jack & Jill, A Rare And Convenient Layout For Growing Families. A Double Car Garage With Driveway Parking For 4 Vehicles Provides Plenty Of Space. Located In The Sought-After Edgewood Greens Community In Dundalk, This Recently Built Home Is Just Steps From Schools, Parks, Arena, Library, And A New Commercial Plaza. With Quick Access To Hwy 10, 401, 407, 410,Commuting To Shelburne, Orangeville, And The Gta Is Easy And Convenient.This Detached Home Offers The Perfect Combination Of Space, Value, And Location-Ideal For First-Time Buyers Or Families Looking To Upgrade. Dont Miss This Opportunity To Own A Beautiful Family Home In A Welcoming Neighborhood! (id:60365)
34 Attwater Drive E
Cambridge, Ontario
Step into this stunning 1-year-old corner detached home, where modern design meets natural light in every corner. Sun-filled and airy, this beautifully crafted residence offers a perfect blend of sophistication, comfort, and functionality.The open-concept main floor seamlessly connects the living, dining, and family roomscreating the ultimate space for entertaining guests or enjoying quality time with family. A true highlight is the gourmet eat-in kitchen, featuring gleaming quartz countertops, premium stainless steel appliances, abundant cabinetry, and a sleek design tailored for both style and convenience.With a carpet-free main floor, the home is easy to maintain and allergy-friendly. Upstairs, retreat to three spacious bedrooms, each with its own walk-in closet for maximum storage and comfort. The two spa-inspired bathrooms feature modern finishes, offering the perfect touch of everyday luxury.Additional upgrades include custom window coverings and top-of-the-line appliances, adding both value and elegance.Located in a thriving new community, this property offers a blank canvas ready for your personal touch. Whether its sunny brunches in the kitchen, cozy movie nights in the family room, or peaceful evenings in your bright bedrooms, this home is designed for modern living at its best. (id:60365)
58 Zinkann Crescent
Wellesley, Ontario
Nestled in the tranquil and family-friendly community of Wellesley, this all-brick bungalow offers the perfect blend of comfort, space, and charm. Set on a generous, fully fenced lot surrounded by mature trees, this well-cared-for home provides privacy and peace of mind - ideal for children and pets alike. Step inside to discover a thoughtfully designed layout featuring 3+1 bedrooms and 3 full bathrooms. The open-concept main floor offers a seamless flow between the living room (complete with a cozy gas fireplace), the spacious kitchen, and the dining area that opens to a private backyard oasis.The primary bedroom is a true retreat, showcasing a vaulted ceiling, walk-in closet, and a luxurious ensuite with a jacuzzi tub and separate shower - your very own spa experience at home. Two additional main-floor bedrooms are bright, spacious, and perfect for family or guests. The mostly finished basement adds incredible versatility with a large rec room featuring a second gas fireplace, a full bathroom, another bedroom, and a kitchen area. With its private walk-up entrance through the garage, this space is ideal for an in-law suite or potential rental income. Step outside to enjoy your own backyard paradise, complete with an on-ground heated swimming pool and beautifully landscaped perennial gardens that bloom throughout the year. Additional highlights include a double car garage, concrete driveway, California shutters throughout, and a security camera system for added peace of mind. Located just minutes from local parks, the community center, schools, and daycare, and only a 20-minute drive to Waterloo - you'll enjoy small-town charm with city convenience. Don't miss the chance to make this exceptional home yours! (id:60365)
203 - 3058 Sixth Line
Oakville, Ontario
Bright and spacious executive condo townhouse in the sought-after Sixth-Line Towns community of North Oakville. This open-concept 2-bedroom, 2 full bath unit features modern finishes, wide plank flooring throughout, and soaring 9 ceilings that create a bright and airy atmosphere. Situated on the main floor with NO STAIRS, it offers the convenience of 1 parking space and 1 locker. Located close to all amenities, hospital, Hwy 407, GO Station, and within walking distance to Walmart, Superstore, Oak Park Shopping Centre, banks, restaurants, and transit. Looking for AAA tenantsA Must see!! (id:60365)
3220 William Coltson Avenue
Oakville, Ontario
Prime Location, Step into this stunning 1-bedroom, 1-bathroom suite, boasting an open-concept layout designed for modern living. The gourmet kitchen features sleek quartz countertops, a centre island, and built-in stainless steel appliances perfect for cooking and entertaining. The spacious bedroom offers a walk-in closet, while the luxurious bathroom adds a touch of elegance to your daily routine. Enjoy your morning coffee or evening unwind on the private balcony, and take advantage of premium features like 9-ft ceilings, Smart living with a Geothermal system and keyless entry. Conveniently located near grocery stores, Hospital, Go Transit, and highways 407/401/403. Building amenities include: Party Room/ Meeting Room/ Concierge/ Rooftop BBQ terrace, Co-working Space/lounge, Visitor Parking, and more. Included One Parking & Locker . Book your showing today! (id:60365)
34 Mercer Drive
Brampton, Ontario
Stunning 3+2-bedroom detached home backing onto Fletchers Creek Ravine located close to downtown Brampton. Fully renovated from top to bottom. Bright open-concept main floor with Skylights, Gourmet kitchen, and Walkout to a 255 ft deep tree-lined lot with potential for a garden suite. Main floor offers a primary bedroom with upgraded 3-pc ensuite plus living room, family room, and Dining room. Upstairs features two bedrooms and a beautiful loft perfect for home office, den or sitting area with bright sunlight overlooking the main level. Finished basement with two separate side entrances, one leading to a 2-bedrrom suite with full bathroom and separate laundry and the other leading to a flexible area that can be used as an office or kids playroom. All new windows, doors, kitchen, bathrooms, and flooring. Seller do not warrant the retrofit status of the basement. Long Driveway to accommodate four cars. Homeowner has obtained a permit from the City of Brampton to legalize the basement. Permit must be transferred to new owner to have basement legalized. Close to schools, shopping, grocery, and downtown Brampton. (id:60365)
416b - 3660 Hurontario Street
Mississauga, Ontario
This single office space is graced with expansive windows, offering an unobstructed and captivating street view. Situated within a meticulously maintained, professionally owned, and managed 10-storey office building, this location finds itself strategically positioned in the heart of the bustling Mississauga City Centre area. The proximity to the renowned Square One Shopping Centre, as well as convenient access to Highways 403 and QEW, ensures both business efficiency and accessibility. Additionally, being near the city center gives a substantial SEO boost when users search for terms like "x in Mississauga" on Google. For your convenience, both underground and street-level parking options are at your disposal. Experience the perfect blend of functionality, convenience, and a vibrant city atmosphere in this exceptional office space. **EXTRAS** Bell Gigabit Fibe Internet Available for Only $25/Month (id:60365)
86 Dunas Street
Mississauga, Ontario
Modern Living in the Heart of Mississauga, located in a prime central location, this stylish 1-bedroom + den unit is nestled in a nearly-new building packed with top-tier amenities. Enjoy the convenience of two full bathrooms, sleek laminate flooring throughout, and the added value of owned parking and a locker. Public transit right at your doorstep, quick access to QEW and Hwy 403, just minutes from the GO Station, lifestyle perks surrounded by restaurants, shops and supermarkets everything you need is within walking distance. (id:60365)
2055 Hunters Wood Drive
Burlington, Ontario
Welcome to 2055 Hunters Wood Drive situated on a quiet, tree-lined street in Burlington's highly desirable Headon Forest neighbourhood, this beautifully maintained 4-bedroom, 3-bathroom detached home offers the perfect blend of space, comfort, and functionality for todays family lifestyle. Step into a bright and inviting foyer that flows seamlessly into the open-concept living and dining rooms, ideal for both entertaining and everyday living. The main floor also features a spacious family room, perfect for relaxing or movie/sports nights. The bright eat-in kitchen overlooks the backyard and offers ample cabinet and counter space, with a convenient walkout to the heated in-ground saltwater pool deck and fully fenced yard, perfect for summer barbecues and outdoor enjoyment. A main floor laundry room adds everyday convenience, along with a well-located powder room for guests. Upstairs, you'll find four generously sized bedrooms, including a primary suite complete with a walk-in closet and private ensuite bath. Three additional bedrooms provide plenty of options & family functionality. The finished lower level expands your living space with a large recreation room, berber-style broadloom, a flexible home office or potential guest bedroom plus a sizable workshop. Outside, the home features a triple-wide driveway and double-car garage, providing ample parking and storage for the entire family. Located just minutes from parks, top-rated schools, shopping, QEW/407 travel routes. Come see why this is your family's perfect new home... (id:60365)
2709 - 5105 Hurontario Street
Mississauga, Ontario
Be the first to call this never-lived-in suite your home, located in one of Mississauga's most vibrant neighbourhoods. This modern condo features sleek laminate flooring throughout, a spacious open-concept layout with floor-to-ceiling windows and an oversized private balcony. The upgraded kitchen features quartz countertops, stainless steel appliances, and an elegant backsplash.This premium floor offers unmatched privacy, unobstructed and scenery views soaring high above the city, making it one of the most desirable spots in the building. Enjoy access to resort-style amenities including an indoor pool, whirlpool, sauna, fitness centre, yoga studio, party room, games/cards room, private dining space, sports lounge, and future outdoor lounges. Conveniently located steps to the upcoming LRT, Square One, Sheridan College, U of T Mississauga, restaurants, cafés, grocery stores, and with easy access to Highways 401, 403, 410, and GO Transit. (id:60365)
6496 Rallymaster Heights
Mississauga, Ontario
LOCATION!! THIS RARE SEMI DETACHED IS SITUATED IN THE MOST PRIME LOCATION. 3 Bedrooms & 3 Bathrooms with Finished Basement! 2024 Renovated! Featuring Open Concept Formal Living & Dining Room & Separate Family Room With Gas Fireplace, Eat-In Kitchen With QUARTZ COUNTER & Walkout To Backyard, ENGINEERED Hardwood Flooring , Large Primary Bedroom With 4pc Ensuite & Walk-In Closet, POTENTIAL Separate Entrance To Basement -Potential In-Law Suite or Rental Income, Interior Access To Garage, 3-Car Wide Driveway, Minutes To Square One Shopping Centre, Heartland Town Centre, Meadowvale Conservation Area, Meadowvale GO-Station & Hwy 401. This is a Must SEE!! (id:60365)
1205 - 474 Caldari Road
Vaughan, Ontario
Welcome to a pristine, never-occupied corner suite at 474 Caldari Rd. This 800 sq ft, 2-bedroom condo offers a bright and modern layout, perfect for those seeking a sophisticated and hassle-free lifestyle.Step inside to discover high-end finishes, including sleek quartz countertops and premium flooring. The gourmet kitchen is equipped with brand-new stainless steel appliances, combining elegant style with full functionality for the home chef.Beyond your door, experience unparalleled convenience. Great view from balcony overlooking Canada's Wonderland. This prime location provides direct access to Highway 400, is steps from Vaughan Mills Mall, moments from Cortellucci Hospital, and a short distance to major transit routes.This is a rare opportunity to be the first to call this beautiful property home. (id:60365)
277 Kirkham Drive
Markham, Ontario
Welcome To This Beautiful, *** Brand New ** Townhouse By Fair Tree. 3 Bedrooms & 4 Washrooms. Backs On To Ravine Lot, "Overlooking Pond" Luxurious Finishes, Open-Concept Layout W/ 9 Ft Ceiling & Upgraded Tiles & Hardwood Floors. Perfect For Entertaining Beautiful Eat-In-Kitchen With Breakfast Area. Master Bedroom With Walk-In Closet & 5pc Ensuite. Bedroom. ** Rough-In For Basement Washroom. Close To Golf Course, Schools, Parks, All Major Banks, Costco, Walmart/Canadian Tire/Home Depot.. Top-Ranking School Middlefield Collegiate Institute. ** Don't Miss It! Come & See. *** (id:60365)
10 Andress Way
Markham, Ontario
Welcome To This Beautiful, *** Brand New ** Townhouse By Fair Tree. 4 Bedrooms & 4 Washrooms. Backs On To Ravine Lot, "Overlooking Pond" Luxurious Finishes, Open-Concept Layout W/ 9 Ft Ceiling & Upgraded Tiles & Hardwood Floors. Perfect For Entertaining Beautiful Eat-In-Kitchen With Breakfast Area. Master Bedroom With Walk-In Closet & 5Pc Ensuite. Bedroom & Full Washroom On 1st Floor. Large Windows. ** Rough-In For Basement Washroom. Close To Golf Course, Schools, Parks, All Major Banks, Costco, Walmart/Canadian Tire/Home Depot.. Top-Ranking School Middlefield Collegiate Institute. ** Don't Miss It! Come & See. *** (id:60365)
3 Bishop's Gate
Markham, Ontario
Welcome to this exquisite semi-detached home nestled in the highly sought-after Victoria Square community of Markham! Offering approximately 1,900 square feet of above-ground living space, this stunning residence boasts four generously sized bedrooms on the second floor with brand new engineered hardwood flooring (2025), along with a bright and functional layout with 9-foot ceilings on the main level. The upgraded open-concept kitchen (2020), featuring elegant 2x4 porcelain tiles, a spacious breakfast area, and high-end appliances, seamlessly integrates with the living and dining spaces, perfect for everyday living. The beautifully fully fenced backyard with a patio offers a great outdoor space for relaxation and family gatherings. Conveniently located with easy access to Highway 404, this home ensures a stress-free commute. Close to top-rated schools, shopping centres, restaurants, parks, and recreational facilities, everything you need just minutes away. (id:60365)
740 Ball Road
Uxbridge, Ontario
Imagine 19.7 acres on the edge of town, set on a paved road, with a charming raised bungalow that offers the best of both space and comfort. Inside, you'll find three bedrooms, a light-filled open concept kitchen with beautiful solid cherry cabinets and built-in appliances and a walkout to a large deck overlooking the private, treed backyard. Enjoy a formal living and dining room, a cozy sunporch, and a full basement with a spacious family room featuring a lava stone fireplace (fireplace is as is), craft area, and workshop. Hobbyists will appreciate the oversized garage and lean too for additional storage or workspace. Updated windows and doors, well pump, roof approx 10 years old (id:60365)
3660 Baldwick Lane
Springwater, Ontario
Welcome to 3660 Baldwick Lane, Springwater Fully Renovated Modern Home Situated on a spacious 60x180 ft lot, this well-maintained home has been thoughtfully updated to combine comfort, efficiency, and style. The main floor features a newly designed primary bedroom with a walk-in closet and a spa-inspired ensuite complete with heated floors (2022). The kitchen and entire upper level were renovated in 2019, including new drywall, insulation, and updated lighting throughout. Energy-efficient upgrades include triple-pane windows on the second storey (2025) and updated windows throughout the rest of the home (2020). The exterior received new vinyl siding around the entire home in 2020, and a brand-new septic system was installed the same year. Additional updates include oak stairs (2022), a high-efficiency furnace (2018), an upgraded electrical panel (2018), and a 10kW Generac natural gas generator (2023) for reliable backup power. The driveway was freshly paved in 2022, and the garage and garage door were freshly painted just last week (2025), enhancing the homes curb appeal. Enjoy outdoor living on the brand-new front deck (2025) off the living room. The backyard is fully enclosed with an 8 ft privacy fence (2025), offering a private and secure outdoor space. Located just 10 minutes from Highway 400 and the City of Barrie, this move-in ready home blends modern upgrades with the charm of country living while keeping you close to commuter routes and amenities. (id:60365)
B1 - 1506 Simcoe Street N
Oshawa, Ontario
Walking Distance to Ontario Tech University / Durham College. Newly Renovated Detached Bungalow Basement Unit. It Includes PrivateKitchen, Living Area, Bedroom, Den (Can be used as 2nd Bedroom), Private Bathroom. Tenant Pay 25% of All Utilities. Laundry Shared With Another Basement Unit. (id:60365)
108 - 705 Progress Avenue
Toronto, Ontario
Office Space 330 SQFT. Quiet and Close To 401, Easy Access To View. (id:60365)
1914 - 330 Mccowan Road
Toronto, Ontario
Experience elevated living in this penthouse offering breathtaking unobstructed western views of the CN Tower and downtown Toronto skyline. This immaculate unit features 2 spacious bedrooms plus a den, ideal for a home office or guest space. The modern kitchen is upgraded with high-gloss cabinets and quartz countertops, while both bathrooms have been tastefully renovated for a sleek, contemporary feel. The primary bedroom boasts a generous walk-in closet and a luxurious 4-piece ensuite. Complete with parking and a storage locker, this home is located just steps from shops, cafés, TTC access, and walking distance to Eglinton GO station, making commuting a breeze. Don't miss the opportunity to live in style with skyline views in a prime Toronto location! (id:60365)
44 Lake Trail Way
Whitby, Ontario
Stunning 3 years old townhouse in the heart of the highly sought-after Brooklin community! It offers a perfect blend of modern elegance, functional living, and unbeatable convenience. Move right in and start enjoying the Brooklin lifestyle! Sun-Drenched Open Concept: Spacious main floor bathed in natural light streaming through large windows, highlighting beautiful hardwood floors throughout.Gourmet Kitchen: Whip up culinary delights in your modern kitchen featuring sleek granite countertops, stainless steel appliances, and ample storage. Perfect for entertaining or family meals! Luxurious Master Retreat: Escape to your private sanctuary. The master bedroom boasts a spacious walk-in closet and a relaxing 5-piece ensuite bathroom your personal spa haven. Effortless Convenience: Enjoy the practicality of ground floor laundry with direct garage access. No more hauling baskets up stairs! Pristine condition, fresh, and waiting for you. Just unpack and settle in! (id:60365)
44 Lake Trail Way
Whitby, Ontario
3 years old entire townhouse for lease in the heart of Brooklin, Perfect for professionals, students, or families seeking convenience and modern comfort. Bright Open-Concept Living: Soaring windows flood every room with sunlight, highlighting sleek hardwood floors throughout.Gourmet Kitchen: Cook with ease on granite countertops + stainless steel appliances. Huge bedroom with walk-in closet + spa-like 5-piece ensuite bathroom. Effortless laundry at round-floor with direct access to the garage. Move in ready. (id:60365)
811 Huntingwood Drive
Toronto, Ontario
Spacious And Beautifully Upgraded 4-Bedroom Detached Home Nestled In The Desirable L'Amoreaux Community! Sitting On An Impressive 60X136 Ft Lot, Over 3000 Sq Ft Living Area, Thoughtfully Designed Open-Concept Layout With A Renovated Kitchen, Oversized Living And Dining Areas, And A Bright Family Room With Direct Walk-Out To The Expansive Backyard Perfect For Family Enjoyment And Entertaining. Modern Touches Include Pot Lights, Elegant Light Fixtures, And Stylish Finishes Throughout. The Second Floor Offers 4 Generous Bedrooms, Including A Large Primary Suite With Ensuite Bathroom. The Newly Renovated Basement Features A Spacious Entertainment Area, Wet Bar, And An Additional Bedroom. New Roof, New Interlock, And Newer Furnace & Hot Water Tank (Rental). Located Just Steps From L'Amoreaux Community Centre, Tam O'Shanter Golf Course, Top Schools, TTC, Parks, Shopping, And With Easy Access To Highway 401 & DVP. A Perfect Move-In Ready Family Home In A Highly Convenient And Peaceful Neighbourhood! (id:60365)


