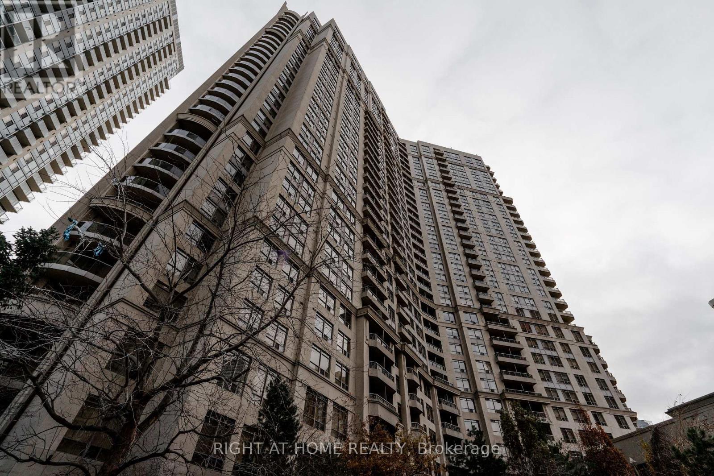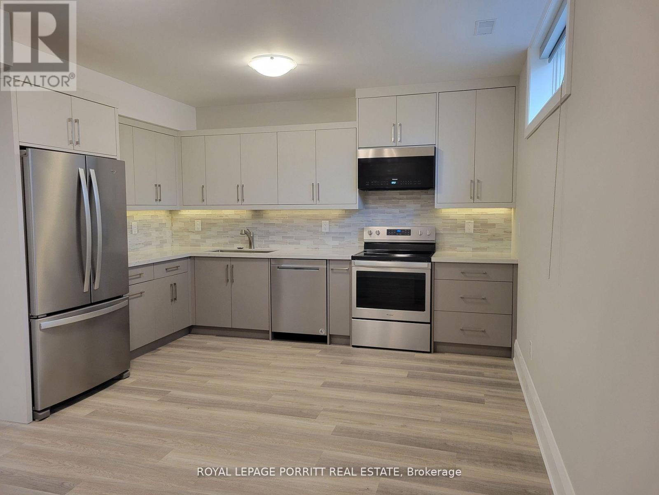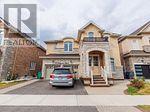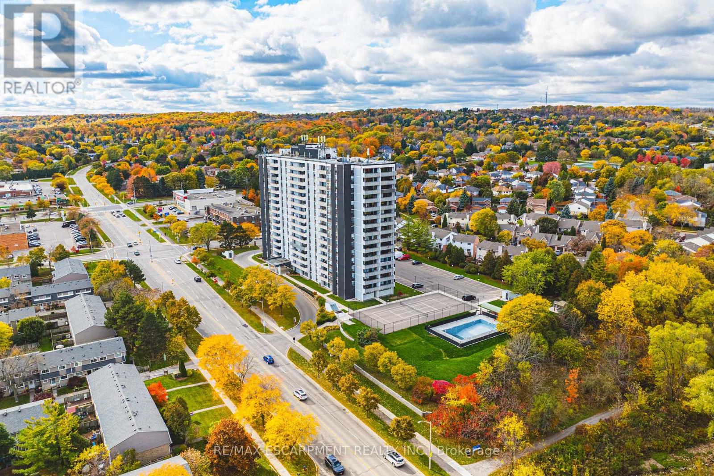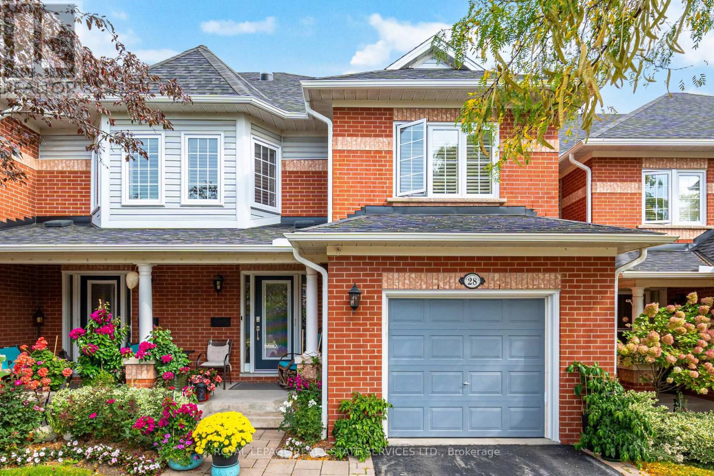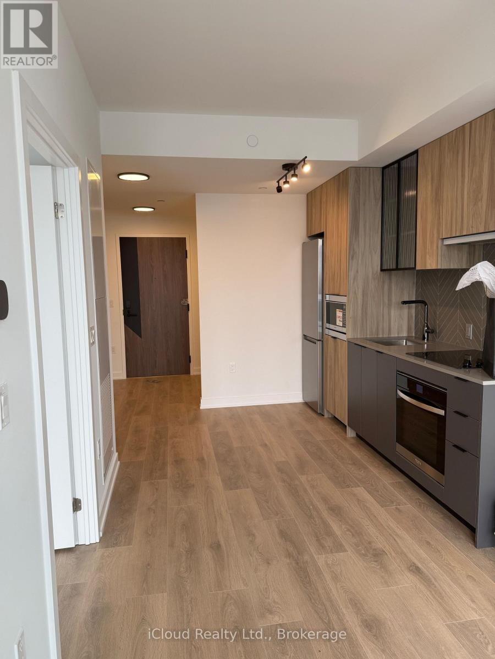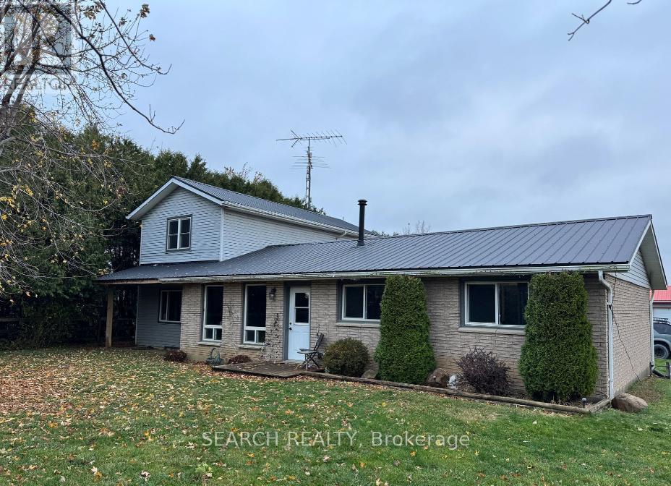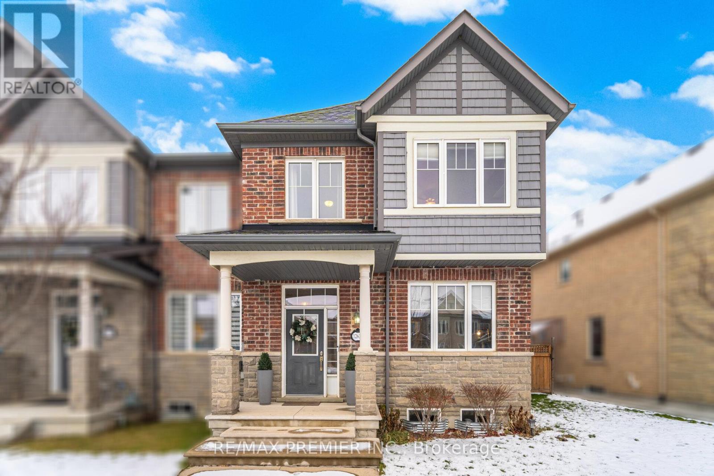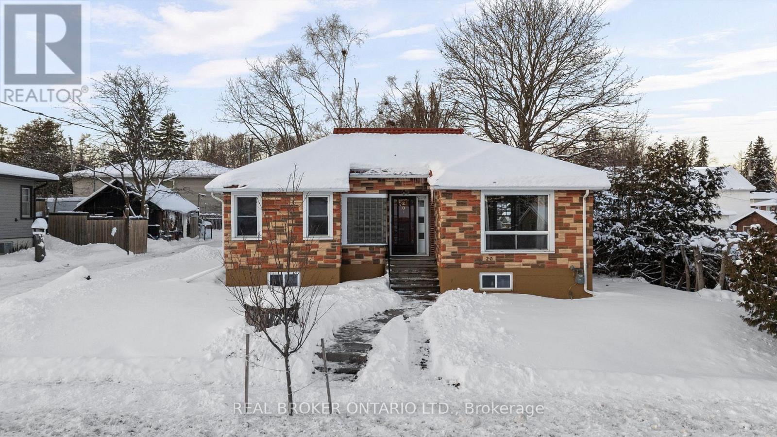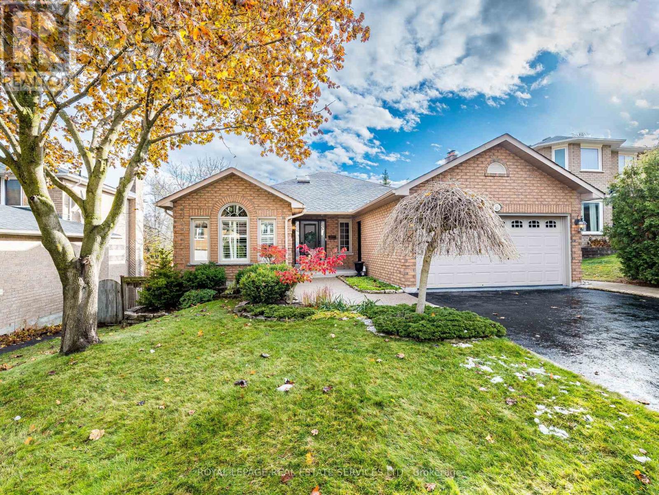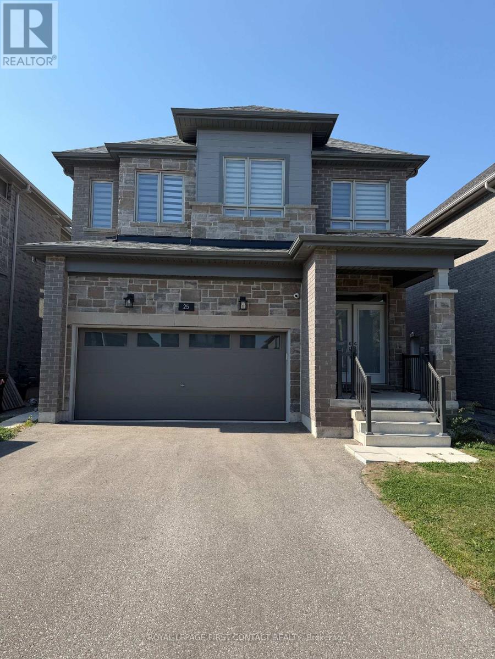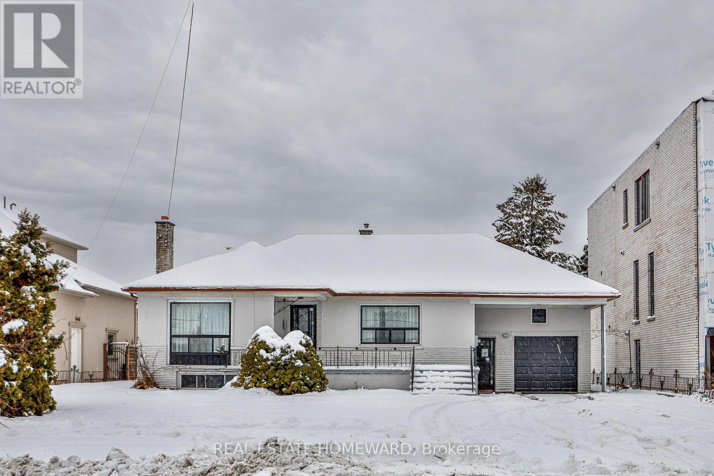2116 - 3880 Duke Of York Boulevard
Mississauga, Ontario
Like New Fully Renovated Rare 3 Bedroom + 2 Full Washroom ,1224 Sqft Rare CORNER Unit featuring: Brand New Washrooms with LED Mirrors, Brand New Vinyl Flooring, Brand New Kitchen Cabinets, and Fresh Paint throughout in the prestigious Tridel-Built Ovation. Bright and open-concept layout with plenty of natural light. Modern kitchen with Stainless Steel Appliances, Premium Granite Countertops, and Backsplash.No carpet anywhere. Master Bedroom features a walk in closet. Walk out to a private balcony with views of the city center and Square One.All utilities included in maintenance fees (No extra cost for heat, water, or hydro).Truly a 10+. High End 5 Star Amenities: Gym, Swimming Pool, Movie Theater, Bowling Alley, Virtual Golf, Pool Table, Hot Tub, Transit At Door Step. Few minutes To Cooksville Go Station. Walk to future LRT, Near All major Hyw's ( 403/401/407/QEW). Some Images have been virtually staged. (id:60365)
Lower - 15 Elton Crescent
Toronto, Ontario
Beautifully bright and modern brand new 1-bedroom apartment, just a minute's walk to the lake! This bright, high ceilinged, lower-level unit features heated floors, an open-concept kitchen, dining, and living area, and a spacious 4-piece bathroom. Enjoy modern appliances, ensuite laundry, and window coverings throughout, including blackout window coverings in the bedroom. Private side entrance with a paved, well-lit path. Prime location-walk to the waterfront trail, parks, shops, and restaurants. Quick access to TTC, Long Branch GO, highways (427/QEW/GardnenerExpw), and just 10 minute drive to the airport! Snow removal included! (id:60365)
49 Pellegrino Road
Brampton, Ontario
Welcome To Stunning Luxurious Detached Home walk out basement On A 45 Wide Premium Ravine Lot With 2 bedroom and one washroom available for rent Wooden Deck In Backyard Legal Basement With2 Bedroom &1 Washroom With Kitchen Home Features Nice Nature View From A Walking Out Ravine Backyard Which Increase Privacy. Tenants to pay 30 pct of utilties. Seperate private entrance. close to 407,410 .public transit and lots of other advantages like park etc. (id:60365)
1206 - 2055 Upper Middle Road
Burlington, Ontario
Do you see that view? This spacious, south-facing two-bedroom unit offers a generous living room - perfect for entertaining, watching the game with friends and family, or hosting an intimate dinner. With the lake as your stunning backdrop, the atmosphere is truly hypnotic. For added convenience, the unit includes in-suite laundry, ample storage, plus an additional storage space on the ground floor. One exclusive parking spot is included, and a second space is available for a modest monthly fee. Ideally located just a short walk from shopping, public transit, parks, and places of worship, with quick access to major highways, this condo offers exceptional connectivity and convenience. Residents enjoy a welcoming and vibrant community atmosphere within the building. The condo fee includes all utilities-heat, hydro, water, central air conditioning, Bell Fibe TV, a portion of the internet-as well as exterior maintenance, building insurance, common elements, parking, and guest parking. Experience comfort, convenience, and community in one outstanding package-welcome home! (id:60365)
28 - 2145 Country Club Drive
Burlington, Ontario
Set in the coveted Millcroft community and surrounded by the manicured fairways of the renowned Millcroft Golf Club, this executive townhome blends elegance, comfort, and everyday convenience. Walk to the golf course, or enjoy being just minutes from shopping, dining, and major highways making this one of Burlington's most desirable locations. Inside, the inviting living room is anchored by a cozy gas fireplace and flows effortlessly into the formal dining area perfect for entertaining or relaxed family gatherings. The spacious eat-in kitchen is highlighted by quartz countertops, updated cabinetry, and plenty of natural light. Additional features include gleaming hardwood floors, timeless California shutters, and a beautifully finished basement that extends your living space. The home also offers two fully updated bathrooms (2018), showcasing sleek quartz finishes and modern cabinetry. With its perfect balance of style, function, and location, this Millcroft townhome presents a rare opportunity to enjoy luxury living in one of Burlington's most prestigious enclaves. (id:60365)
808 - 1037 The Queensway
Toronto, Ontario
Brand new 1+Den Condo for Lease - top floor, no neighbours above! be the first to live in this never-lived-in, modern 1+den, 1 bath suite in one of Etobicoke's most desirable new communities-Verge Condos by RioCan Living. Located on the top floor with no neighbours above, this bright and airy home features high ceilings, floor-to-ceiling windows, and a private balcony perfect for morning coffee or unwinding after a long day. The sleek contemporary kitchen offers quartz countertops, integrated stainless steel appliances, and ample storage. The spacious bedroom includes floor-to-ceiling windows and a large closet. A versatile den is ideal for a home office or guest area. Enjoy modern conveniences with smart-home features, including a programmable thermostat and keyless entry. Residents enjoy access to premium amenities, including a fully equipped fitness studio & yoga room, co-working lounge, content creation studio, party room & cocktail lounge, golf simulator, kids' playroom, expensive outdoor terrace with BBQs, lounge areas & games, and concierge services-everything you need for comfort, productivity, and relaxation. Located minutes from Sherway Gardens, with Costco, IKEA, Cineplex, parks, Humber College, and top dining options nearby. Enjoy immediate access to public transit and quick connections to Hwy 27, the Gardiner Expressway, and GO Transit. A perfect blend of style, convenience, and connectively. (id:60365)
19311 Gore Road
Chatham-Kent, Ontario
Your search for the perfect investment property ends here! This recently renovated home offers three self-contained units on an oversized 100 ft x 206 ft lot, each with its own private entrance and kitchen. The main level boasts a bright open-concept layout with a spacious kitchen, living area, two bedrooms, and a full washroom. A separate side entrance leads to a second unit featuring its own open kitchen, living space, bedroom, and washroom. The third unit is a cozy bachelor suite located on the upper level, ideal for additional rental income. Adding exceptional value, the property also features a detached 5-car garage equipped with two vehicle lifts, office space, and its own washroom, making it ideal for hobbyists, mechanics, or offering additional rental potential. Priced competitively for todays market, it is a rare opportunity you wont want to miss! (id:60365)
12631 Kennedy Road
Caledon, Ontario
It's a freehold town, but you'll see why it feels just like a semi-detached house with entrance from front to the backyard unimpeded, and attached only one side. Perfect for guests to attend those summer time Bar-beques and invites. Gorgeous and one of a kind in this neighbourhood, this baby sparkles! Lovingly taken care of with pride, very spacious and sunfilled. Make this your home for the next few years and enjoy a large living room, an open-concept family room with a kitchen that features Butlers Pantry with built-in shelves in most lower cabinets. Modern and upgraded throughout, this redesigned kitchen boasts 36" upper cabinets, quarts counters, pullout shelves in most lower cabinets. You will be wowed indeed! Park your car in the garage, and enter through the backdoor in the family room and kitchen section. Enjoy two parking spots on the driveway and a backyard you'll find hard to resist in the summers! And if you have extended family members - the basement is perfect. Cosy and comfortable with an oversized bedroom , full bathroom and large living/family or games room - make it what you desire. This is one not to be missed! (id:60365)
20 Rose Avenue
Orillia, Ontario
Welcome to this charming and well-maintained raised bungalow offering exceptional value and versatility. Blending rare original character with thoughtful updates, this move-in-ready home features a modernized kitchen, durable steel roof, and a large lot-providing peace of mind today with opportunities to add value over time.The lower level offers excellent in-law suite or income potential, with the option for a separate entrance, making it ideal for multi-generational living or as a smart investment opportunity. Whether you're a first-time buyer looking to enter the market, a downsizer seeking manageable living, or a savvy investor adding to your portfolio, this property delivers flexibility and strong long-term appeal.Centrally located close to the hospital, health clinics, schools, parks, and shopping, with many amenities within walking distance. An outstanding opportunity at an attractive price point-this is a home that truly checks all the boxes.Welcome to this charming and well-maintained raised bungalow offering exceptional value and versatility. Blending rare original character with thoughtful updates, this move-in-ready home features a modernized kitchen, durable steel roof, and a large lot-providing peace of mind today with opportunities to add value over time.The lower level offers excellent in-law suite or income potential, with the option for a separate entrance, making it ideal for multi-generational living or as a smart investment opportunity. Whether you're a first-time buyer looking to enter the market, a downsizer seeking manageable living, or a savvy investor adding to your portfolio, this property delivers flexibility and strong long-term appeal.Centrally located close to the hospital, health clinics, schools, parks, and shopping, with many amenities within walking distance. An outstanding opportunity at an attractive price point-this is a home that truly checks all the boxes. (id:60365)
8 Macallister Court
Barrie, Ontario
Welcome to 8 Macallister Court - where pride of ownership meets exceptional value. This impeccably maintained all-brick 3+1 bedroom bungalow offers a bright, open-concept layout on both levels and a long list of premium updates. The modern, fully remodelled kitchen is a standout centerpiece, featuring granite counters, center island, built-in appliances, and updated KitchenAid stove and dishwasher (2024). Main level enhancements include hardwood and porcelain flooring, crown moulding, updated window coverings (2024), most windows replaced, central air & central vac (2018). A skylight in the upper hall adds beautiful natural light. The finished walkout basement is designed for versatility and comfort-featuring a large family room, games area, solid oak wet bar, custom fireplace mantel, gas fireplace, a spacious guest bedroom, office, and renovated 3-pc bath (2024). With a separate - walk -out entrance, it is ideal for an in-law suite. TV and soundbar behind the bar are included. Outdoor spaces impress with a south-facing upper deck (2023), walkout patio, landscaped yard featuring side masterpiece stone stairs, large powered shed, irrigation system, and convenient power outlet on the back lawn. Family room is currently being used as a dining room. Additional premium updates include: Garage insulated, drywalled & epoxy flooring (2024) Front porch epoxy (2024) Main bath renovation (2024) On-demand water heater (2025) Water softener (2024) Washer (2023) Main floor laundry hookups plus full laundry room in basement. Location is unbeatable-just minutes to Highway 400, top-rated schools, beautiful parks and trails, and a great selection of restaurants, shops, and everyday amenities. This exceptional property blends craftsmanship, thoughtful upgrades, and functionality-a true rare find in a coveted court location. (id:60365)
Upper - 25 Paddington Grove
Barrie, Ontario
Welcome to 25 Paddington Grove a spacious 4 bed, 4 bath upper unit home for rent. With a bright, open concept main floor, hardwood floors and a modern layout this home is sure to please. $ large bedrooms upstairs are fully carpeted for your comfort. The primary suite offers a spa like ensuite and very large walk in closet. The second primary offers another ensuite along with plenty of space for your teens. The third and fourth bedrooms share a jack and Jill making this the perfect family home. The garage and backyard are the exclusive use of the upper tenant. Utilities will be split with the lower tenant 75-25% (id:60365)
Lower - 104 Crestwood Road
Vaughan, Ontario
**Over 1000 Sqf Open Concept, Very Bright and Renovated Lower-Level Bungalow in Prestigious Crestwood neighborhood with ensuite laundry and two parking spot- Ideal for Comfortable Living!**Located on a quiet street and steps from top-ranked schools and close proximity to Yonge and Steeles corner. this charming unit offers a peaceful lifestyle in one of Vaughan's most desirable neighbourhoods. The lower level has been **professionally renovated throughout**, showcasing elegant finishes. Bright, spacious, and completely move-in ready, this home delivers comfort, style, and convenience in an unbeatable location. (id:60365)

