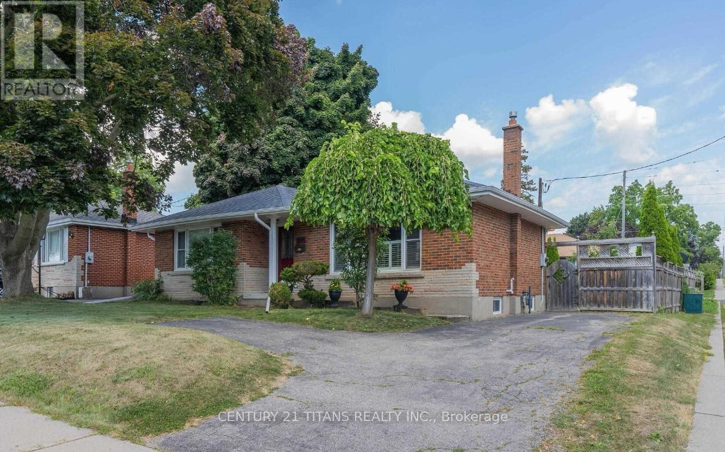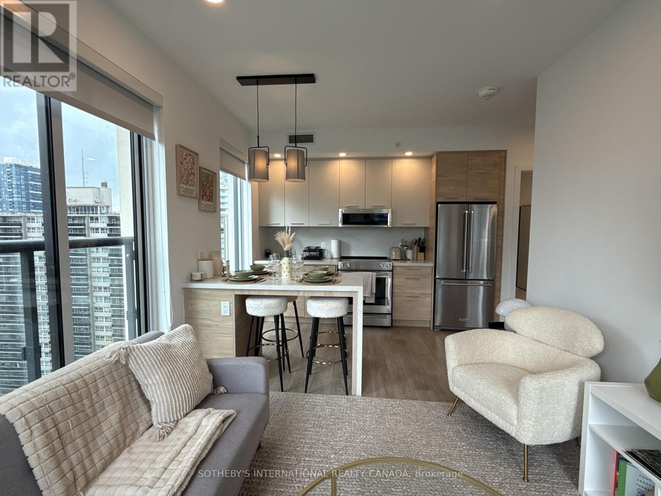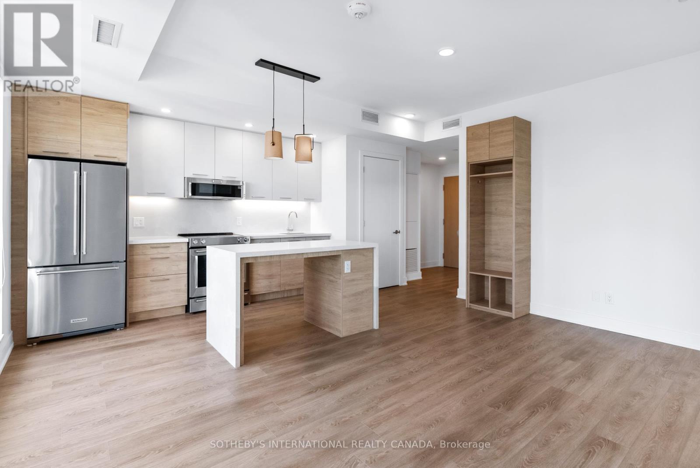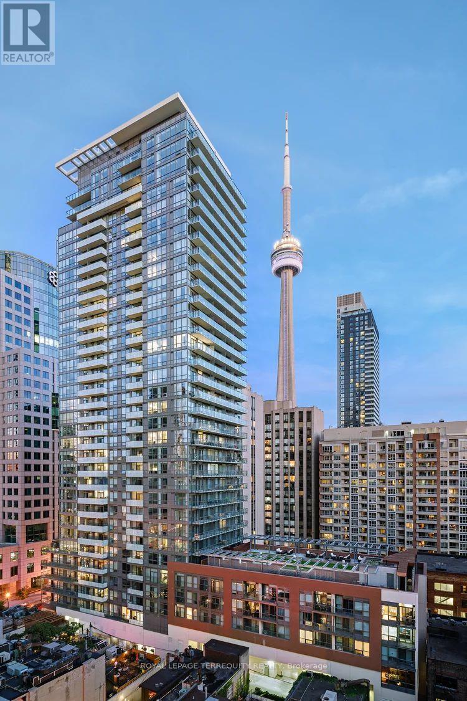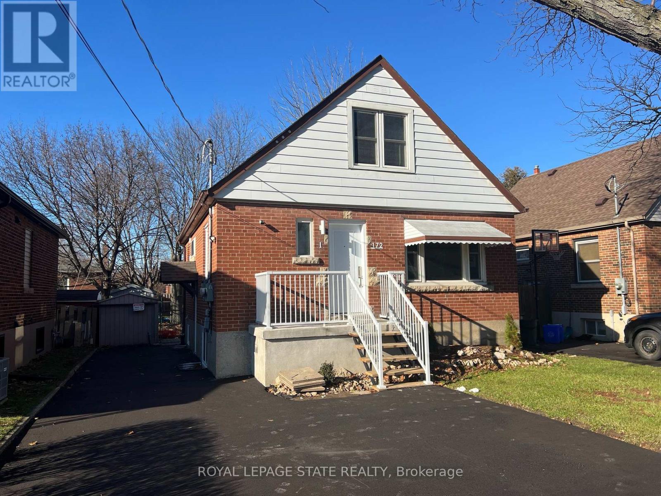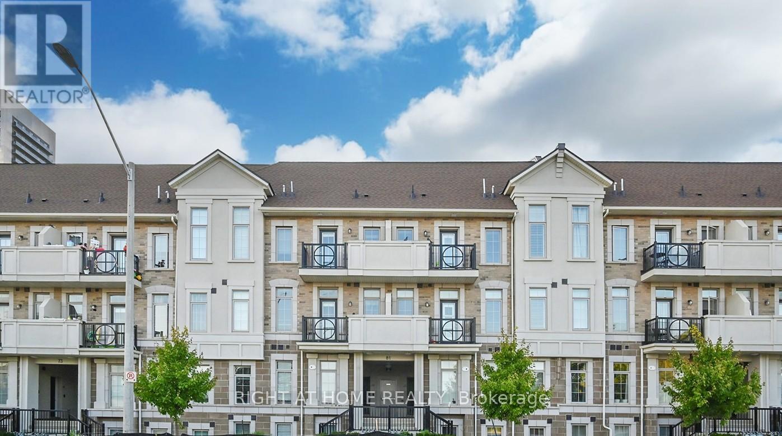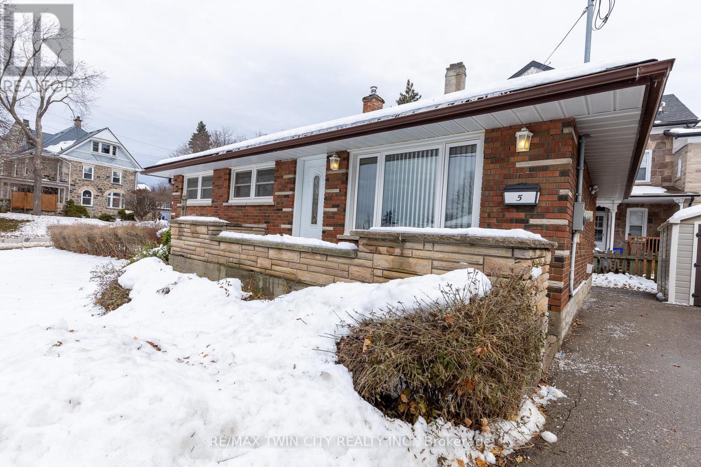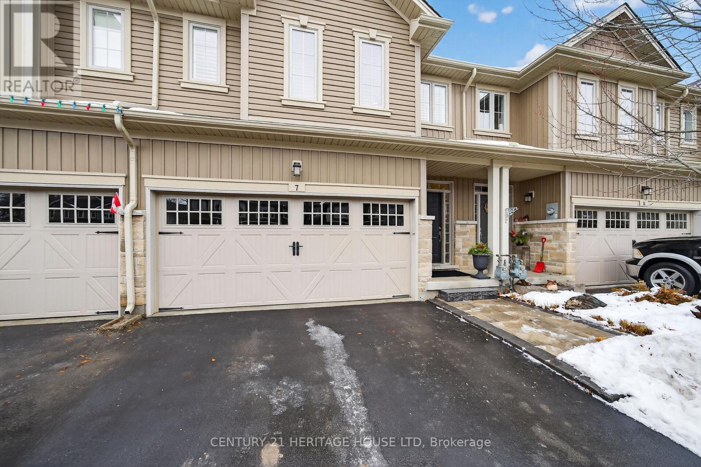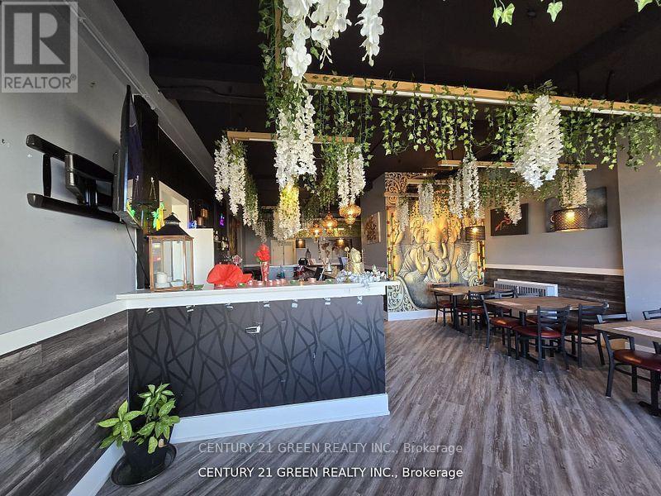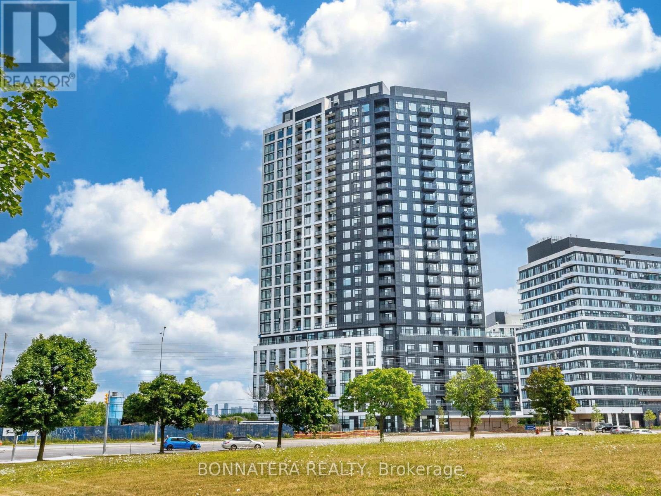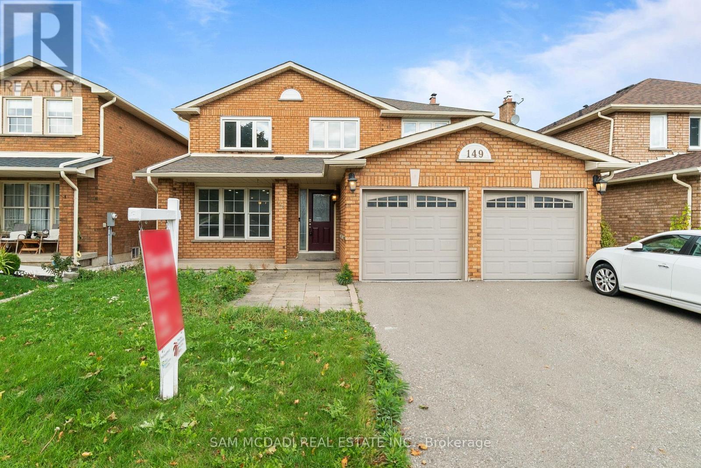(Main) - 808 Eastglen Drive
Oshawa, Ontario
A charming 2-Bedroom Upper-Level Home for Lease in Oshawa Prime Location! Beautifully maintained main floor unit featuring 2 spacious bedrooms and 1 bathroom in a quiet, family-friendly Eastdale neighbourhood. Bright and open living with a dining area that flows into a modern eat-in kitchen, perfect for everyday living and entertaining. Enjoy access to a private backyard with a deck, ideal for relaxing or hosting gatherings. Conveniently located close to schools, parks, shopping, public transit, and major highways including 401 and 407. Minutes to Oshawa Centre and GO Station for easy commuting. (id:60365)
804 - 200 Redpath Avenue
Toronto, Ontario
Welcome to The Parker by Fitzrovia, an impeccably designed purpose-built rental residence at the heart of Yonge & Eglinton. Designed by Graziani + Corazza Architects with interiors by Figure3, The Parker reflects Fitzrovia's signature approach to rental living-thoughtful architecture, elevated interiors, and a strong focus on resident experience. Suites offer smart, efficient layouts, premium finishes, and stainless steel KitchenAid appliances. Select suites feature Juliette balconies; furnished options are available. Residents enjoy an exceptional amenity offering including the LIDO rooftop infinity pool, The Temple two-storey commercial-grade fitness centre, yoga and spin studios, sky lounge, entertainment kitchen, bowling alley, arcade, children's adventure zone, pet spa, landscaped terraces, and a lobby lounge featuring 10 DEAN Café & Bar. Additional conveniences include 24-hour concierge, secure parking, bike storage, EV charging, and professional on-site management. Steps to Eglinton Station and Crosstown LRT, with immediate access to Midtown dining, shopping, and Sherwood Park. Current incentives include one month free on a 12-month lease and complimentary in-suite gigabit Wi-Fi (subject to availability and change). (id:60365)
1601 - 200 Redpath Avenue
Toronto, Ontario
Welcome to The Parker by Fitzrovia, an impeccably designed purpose-built rental residence at the heart of Yonge & Eglinton. Designed by Graziani + Corazza Architects with interiors by Figure3, The Parker reflects Fitzrovia's signature approach to rental living-thoughtful architecture, elevated interiors, and a strong focus on resident experience. Suites offer smart, efficient layouts, premium finishes, and stainless steel KitchenAid appliances. Select suites feature Juliette balconies; furnished options are available. Residents enjoy an exceptional amenity offering including the LIDO rooftop infinity pool, The Temple two-storey commercial-grade fitness centre, yoga and spin studios, sky lounge, entertainment kitchen, bowling alley, arcade, children's adventure zone, pet spa, landscaped terraces, and a lobby lounge featuring 10 DEAN Café & Bar. Additional conveniences include 24-hour concierge, secure parking, bike storage, EV charging, and professional on-site management. Steps to Eglinton Station and Crosstown LRT, with immediate access to Midtown dining, shopping, and Sherwood Park. Current incentives include one month free on a 12-month lease and complimentary in-suite gigabit Wi-Fi (subject to availability and change). (id:60365)
412 - 8 Mercer Street
Toronto, Ontario
Welcome To The Mercer! Luxurious 1+1 Bdrm, 2 Bath Condo. Approx 785 Sq Ft +180 Sq Ft Balcony Offering Boutique-Style Living In Toronto's Entertainment District. Modern Layout W/ Open Concept Design, Floor-To-Ceiling Windows & High-End Finishes. Ideal For Professionals Or Small Family. Enjoy 5-Star Amenities At Club Mercer - Gym, Theatre Rm & More! Steps To TTC/Subway, Rogers Ctr, CN Tower, Ripley's, Waterfront & Fine Dining. (id:60365)
Unit 1 - 172 East 34th Street
Hamilton, Ontario
3-Bedroom Mountain Home for Rent Bright and updated 3-bedroom, 2-bath unit in a prime Hamilton Mountain location. Features a modern kitchen with quartz counters and stainless steel appliances. One bedroom on the main floor with full bathroom with 2 more bedrooms upstairs with a second full bath. Private backyard with deck and parking for 2 vehicles. Tenant pays own hydro and 60% of gas and water. Close to Concession Street, schools, hospital, and with quick access to the Linc, Red Hill, 403 & QEW. (id:60365)
32 - 81 Armdale Road
Mississauga, Ontario
Stunning New 2 Bedroom & 2 Bathroom, Condo Townhouse In The Heart Of Mississauga! First Class Townhouse with over $50,000 upgrades!! 2nd Floor Featuring Its Best Unit/Layout/View You Name It In Complex! All Brand New S/S Appliances. All Hardwood Floors, 9 Foot Ceilings.Large Windows Throughout, Carpets Free With Lots Of Sunlight. Large Kitchen Island With Quartz Countertops.Close To 403,410,Qew & 407 Highways & Cooksville Go Station & New LRT. Just Walking Distance To Transit Bus Stop, Park, Pharmacy, Schools & Grocery Stores & Square One & UTM Campus & Oceans Supermarket. (id:60365)
5 Mckenzie Street
Cambridge, Ontario
Pride of ownership shines throughout this beautifully cared-for home offering 1,353 sq ft of total finished living space in one of Cambridge's most convenient and welcoming neighbourhoods. From the moment you arrive, you can feel the warmth, comfort, and attention to detail that make this property truly special. Inside, the home flows effortlessly with bright, inviting spaces that feel both stylish and comfortable. Natural light fills the living areas, and the home has been lovingly maintained throughout - highlighted by a brand new kitchen complete with fresh finishes and new appliances, creating a stylish and functional hub for everyday living, morning coffees, and gathering with friends and family. The finished lower level adds fantastic versatility - whether you need extra living space, a family hangout, a teen retreat, or in-law potential, this level provides flexibility to suit many needs and lifestyles. Outside, the setting enhances everything people love about Cambridge living. It's a neighbourhood that feels established and friendly, with easy access to parks, schools, downtown amenities, the Gaslight District, dining, shopping, and commuting routes - offering that ideal balance of community charm and everyday convenience. 5 McKenzie isn't just a house - it's a home you'll be proud to own, with a location you'll truly love. (id:60365)
7 - 80 Willow Street
Brant, Ontario
Welcome to this beautifully maintained 11-year-old, 3-bedroom, 2-storey townhome backing directly onto the scenic Grand River in the heart of Paris. Offering a rare combination of low-maintenance freehold living and tranquil natural surroundings, this home is perfect for families, professionals, or downsizers alike. Enjoy peaceful river views and the sights and sounds of nature right in your backyard, with no rear neighbours and a picturesque setting year-round. The thoughtfully designed layout features bright, open living spaces, generous bedrooms, and excellent functionality for everyday living. Located in a sought-after community, just minutes from downtown Paris, walking trails, parks, schools, and amenities, this is a wonderful opportunity to enjoy riverside living in one of Ontario's most charming towns. Enjoy morning coffee on your private balcony overlooking the river off your master bedroom. Upgrades include Power rear Awning, and front and rear matching interlocking brick/stone walkway. (id:60365)
2307 Lakeshore Road W
Oakville, Ontario
Prime Location Opportunity, Bronte, Oakville, this is a rare priced to go opportunity to run your own restaurant, Cafe or drinks shop right in the heart of Bronte, Oakville! Currently used as an extended dining area for one of Oakville's top restaurants, this space enjoys very heavy foot traffic daily thanks to the prime location near the Bronte Lakefront shoreline - a major draw for tourists and locals alike. Rent Only $2179 + TMI One of the Lowest in the area LLBO License approved (Liquor License ready) Fire-Rated Bathroom Massive Basement for extra storage Separate Utilities ---- Independent meter, Furnace and heating Recent renovations --- move in ready Comes with : 3 Freezers, 2 Bar Coolers, All Chattels included in the price This is a brilliant, turn-key opportunity at an unbeatable price point in one of the Oakville's busiest and most desirable neighborhoods. (id:60365)
1002 - 2495 Eglinton Avenue W
Mississauga, Ontario
Experience modern living in this newly built Erin Mills condo. Designed with a spacious open layout and soaring 9-foot ceilings, the unit is filled with natural light from oversized windows and a balcony, offering sweeping southeast views of the pond and city. Located in a vibrant, walkable community near major shopping, dining, and top schools, with quick access to highways and transit. A clean, quiet, smoke-free and pet-free home ideal for convenient urban living. (id:60365)
6323 Lisgar Drive
Mississauga, Ontario
Welcome Home to this European Owned Home that is Meticulously Maintainned and Ready to Move In! Fabulous Curb Appeal as you approach the front doors with extensive landscaping. A well laid out home with 9 ft ceilings on the main floor, a main floor laundry room with a door to the garage and a seperate staircase to the finished basement. The Family Room is perfect for a large family looking to cozy up by the fireplace on those winter nights. Looking to Entertain? The Living and Dining room are combined and can accomadate large family gatherings! The Second Floor presents 4 good sized bedrooms, 2 Full baths and Hardwood throughout! A fifth bedroom and a 3 piece bath compliment the finished basement with a finished rec room. There is no comparision to this home! (id:60365)
149 Sunforest Drive
Brampton, Ontario
Welcome to this beautifully maintained detached home, featuring 4+3 spacious bedrooms and 3+2 bathrooms, perfect for families of all sizes. The thoughtfully designed layout offers a bright, open-concept living and dining area, a large kitchen with ample storage, and comfortable spaces ideal for both entertaining and everyday living.A separate entrance provides added flexibility - perfect for an in-law suite, home office, or potential rental income. Outside, enjoy a private backyard with a two-tier deck and ample parking.Nestled in a desirable neighborhood, this home is conveniently close to schools, parks, shopping, and transit, offering the perfect blend of comfort and convenience. (id:60365)

