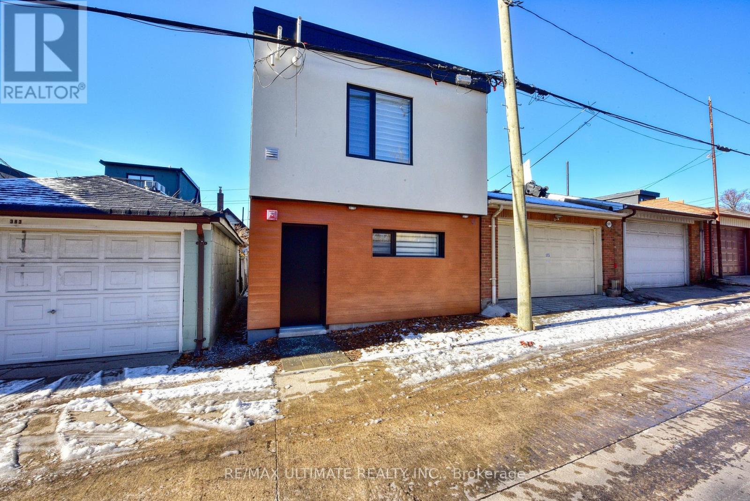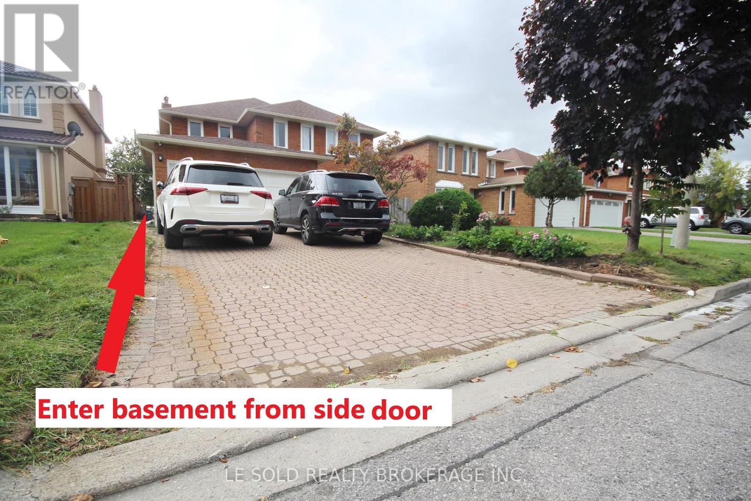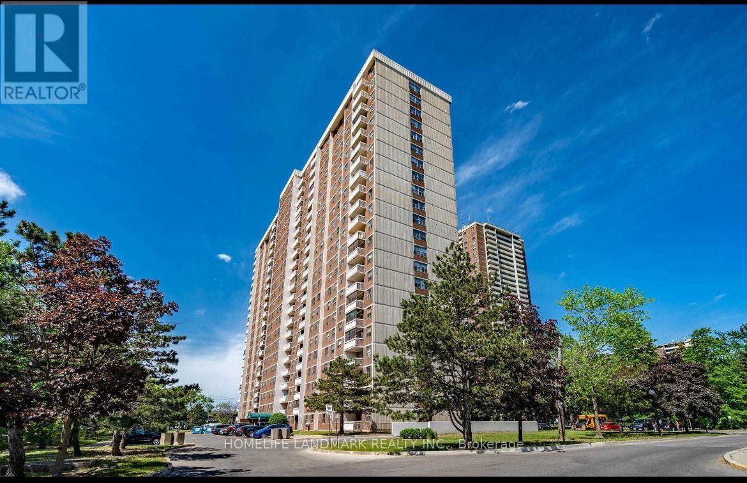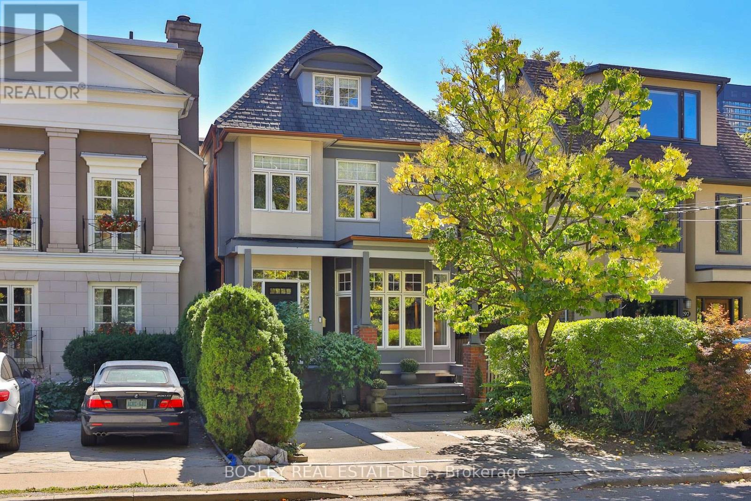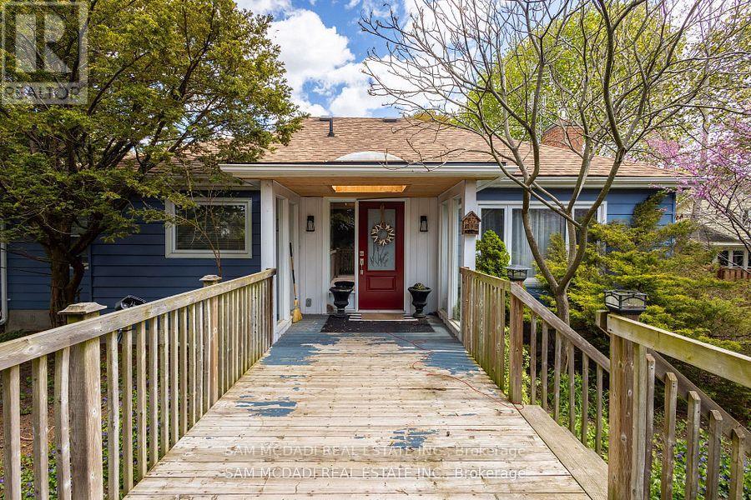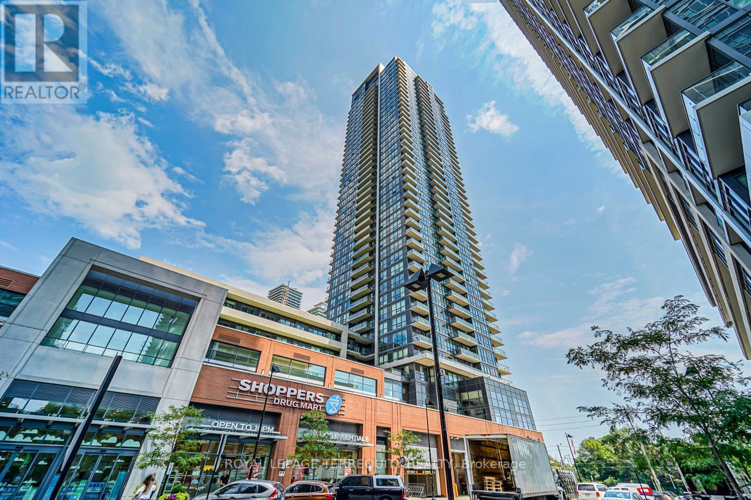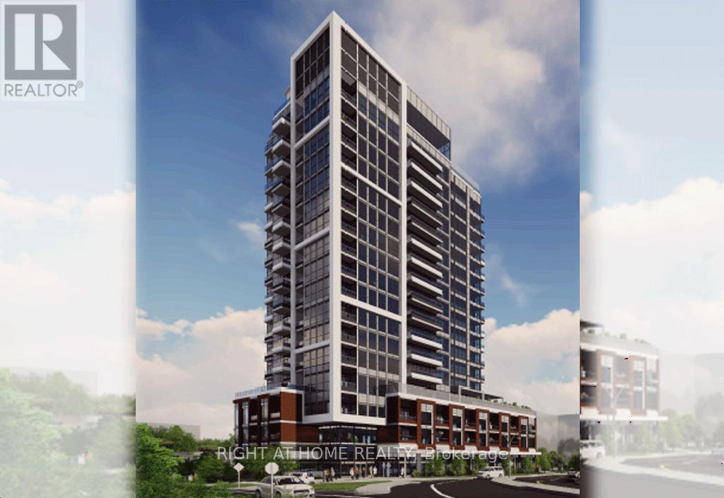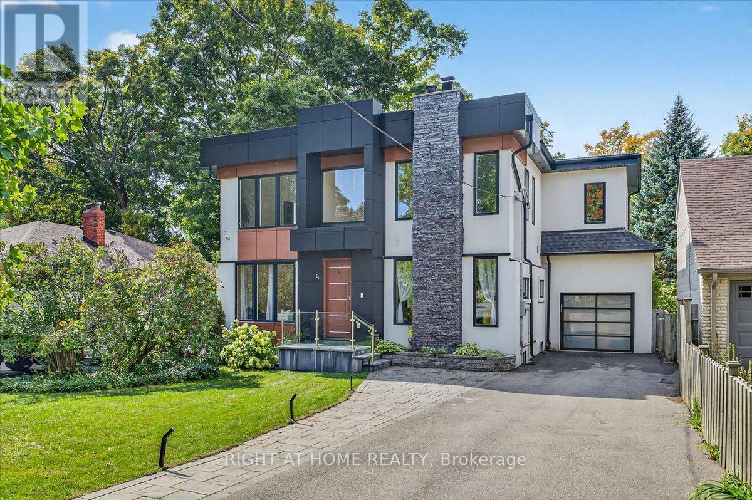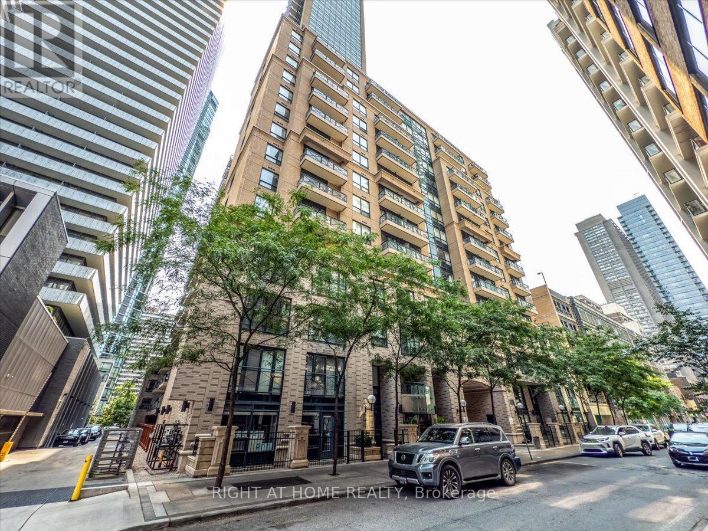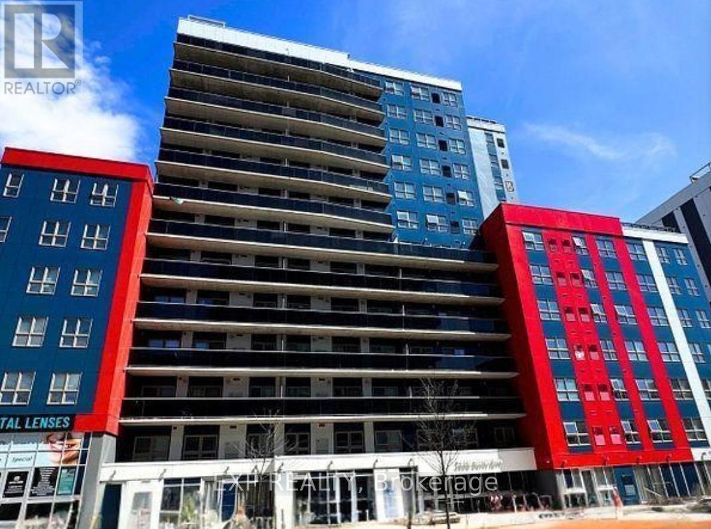Laneway - 385 Mcroberts Avenue
Toronto, Ontario
SPECTACULAR PROPERTY! Detached Legal Multiplex. Utilities Included. Modern Custom Build with great curb appeal. Brand new and never lived in Laneway Suite. Open concept layout. Oak stairs and banister. Stainless Steel Appliances. Modern and high end finishes. Main floor powder room plus full spa like bath. Modern open concept kitchen with stone counter. Pot lights. Separate furnace and air conditioner for each unit, set the temperature to your desire. Separate electrical panel. East/West exposure which provides lots of natural light. Enjoy total privacy with no attached units. Tenant insurance and internet extra. Walk to TTC, schools, shopping, restaurant's, etc...Truly one of a kind and pride of ownership. Don't miss this opportunity. (id:60365)
Basement - 139 Walford Road
Markham, Ontario
This Is For Basement Only. 2-Bedroom Basement Unit for rent. Separate entrance. Located in high-demand Middlefield community. Hardwood floor. Modern kitchen w/ S/S appliances. Each bedroom with closet and above grade window. One 3pcs bathroom. Private laundry. Convenient location, close to top-ranked school, parks, various restaurants, shopping plaza, bus stops and more. utility share 30% (id:60365)
2011 - 205 Hilda Avenue
Toronto, Ontario
Welcome, To 205 Hilda Ave #2011, Great Size 1000-1199 . This Perfect 3 Bed, 2 full Bath Condo IsReady To Move In & Enjoy. Boasting A Sun-Filled Living Room/Dining RoomW/ Walk-Out To Sun Room/Balcony, Eat-In Custom Brand New Kitchen, W/ Ensuite Laundry, 4Pc Main Bath ! Well-Maintained In The Heart Of North York Master Retreat W/Close To TTC, York University, Center (id:60365)
301 Keewatin Avenue
Toronto, Ontario
This stunning home redefines modern family living. The original 2-storey was gutted in 2000 rebuilt into a 3-storey architectural showpiece offering 3,020 SF above grade + 1,131 SF in the LL for 4,151 SF of total living space. It was designed & built by the owner an architect who poured his heart & soul into every detail. This home is anchored by a central atrium that floods the interior with natural light & creates a striking sense of openness.The main flr boasts stunning white oak wood flrs imported from Poland connecting across all levels with spiral-cured custom wood stairs and cable railings. With 5+1 spacious bdrms and 5 bathrooms, there's plenty of room. The home's thoughtful layout masterfully combines functionality w/modern style, offering bright principal rooms & custom finishes ideal for both everyday living & entertaining. The layout ensures a seamless flow across all areas of the home. The main flr's expansive 9-ft ceilings create a sense of openness thruout, with a layout designed to highlight natural light & effortless flow. The second flr's 8-ft ceilings enhance the airy feel of space. Enjoy an even more dramatic height on the third flr with 11-ft ceilings, giving the space an incredible sense of volume and grandeur which offers a flexible space where the back bdrm could serve as an additional family rm or recreation area, especially with its cathedral ceiling, stunning windows & Juliet balcony. The bsmt is bright, spacious, with endless possibilities with its 8.5-ft ceilings including converting it into a nanny's suite or a multi-generational home (kit roughed-in in rec rm). This home boasts so many unique features like the European church "clerestory" (stain glass window used in the nave or tower of old churches in Europe) placed strategically in the 3rd floor alcove so that when the sun shines through it, it cascades down the atrium into the kitchen. Take a minute to read the Property Features document attached to this listing to find out more.. (id:60365)
1730 Sunningdale Bend
Mississauga, Ontario
Nestled in one of South Mississauga's most prestigious neighbourhoods, Rattray Marsh, lies this charming bungalow offering complete privacy on a well treed lot. Showcasing an open concept design, an abundance of space allowing for natural light to flow within. The kitchen, adorned with built-in appliances, a central island and ample of storage space seamlessly extends into the living area that is combined with the dining and shares a gas fireplace creating a warm and cozy atmosphere. Relax in the primary bedroom that features a spacious closet for your comfort and enjoy access to a 4pc bathroom shared with another bedroom. The lower level, complemented with its own separate entrance, boasts two additional bedrooms, a recreation room, and an exercise room. Don't miss out on this amazing opportunity! (id:60365)
124 Overture Road
Toronto, Ontario
Welcome to this beautiful semi-detached bungalow, situated on an exceptional 150-foot deep ravine lot-a rare find offering privacy and scenic views, perfect for gardening and outdoor enjoyment. The main level features a bright open-concept layout with 3 spacious bedrooms and 1 washroom, enhanced by vinyl flooring. A bonus solarium/sunroom overlooks the ravine, providing a peaceful space to relax and enjoy nature year-round. The renovated basement offers excellent income potential with a separate entrance, 2 additional bedrooms and 2 washrooms, and a modern open-concept kitchen complete with quartz countertops, soft-close cabinetry, large sink, and LED pot lights. Conveniently located close to Highway 401, TTC, and Guildwood GO Station, this home combines comfort, functionality, and investment potential in a highly desirable location. (id:60365)
4007 - 2200 Lakeshore Boulevard W
Toronto, Ontario
Beautiful City & Lake Views From The 40th Floor! Corner Unit, Sunny & Spacious! Wrap around floor to ceiling windows, 2 Bedrooms, 2 Bathrooms, Study Nook, large balcony as well as underground parking & locker. Brand new luxury vinyl flooring throughout, freshly painted throughout, new light fixtures, stainless steel kitchen appliances, double sink, Quartz countertop, mosaic backsplash tiles. Dishwasher, Washer and Dryer recently replaced. Over 800 square feet of interior living space, his/hers closets in primary bedroom. Resort Like building amenities: 24 Hr concierge, state of the art gym, indoor pool, hot tub, sauna, yoga studio, party Room and indoor lounge, outdoor BBQ & outdoor lounge, library, children's play area, guest suites. Metro Grocer, LCBO, Shoppers, Starbucks, banks & other shops @ your doorstep. Quick drive to Gardiner/QEW, streetcar stop right in front of the building, quick drive to Mimico GO train station. Walk across the street to Park and Marina. (id:60365)
906 - 2088 James Street
Burlington, Ontario
Luxury boutique living with a waterfront view - This large brand new 2 bedroom/ 2 bath condo is just minutes walk to Lake Ontario, surrounded by lush greenery and in charming downtown Burlington. This 828 Square Foot condo features Large Floor-to-Ceiling Windows, brand new stainless steel appliances, modern and sleek light toned cabinets and flooring. Two full-sized bathrooms with modern cabinets and design. Enjoy the privacy of your very own spacious balcony with breathtaking views of the lakefront. Building amenities include executive concierge service, lobby lounge, automated parcel storage, air sanitizers, smart home hub, fitness Centre with interactive fitness studio, social lounge with kitchen, private dining room, co-working space, pet spa, rooftop terrace with outdoor BBQ area and community garden. Downtown Burlington is vibrant and the perfect blend of small-town charm with urban convenience. Explore unique boutique shops and enjoy independent eateries and cafes alongside big box brands and exciting dining, shopping, and entertainment options all located nearby. Area schools are some of the best Burlington has to offer. Convenient access to major thoroughfares and transit options located nearby, Burlington Transit services, Burlington GO station, access the Lakeshore West GO Train and arrive at Union Station in downtown Toronto in approximately an hour. Highways 403, 407, and the QEW are situated minutes away. (id:60365)
64 Larwood Boulevard
Toronto, Ontario
Experience luxury living in this exceptional, newly built modern home, perfectly situated on an expansive 286 lot with rare, direct access to the future Brimley Rd South Multi-Use Trail. This residence offers a harmonious blend of contemporary design and natural beauty, ideal for families and discerning buyers seeking both comfort and convenience. Step inside to discover meticulously crafted living space and entertain effortlessly in the chefs kitchen, equipped with high-end appliances, custom cabinetry, and a large island that flows seamlessly into bright, open-concept living and dining areas. Featuring four plus one spacious bedrooms and six elegant bathrooms. The lavish master suite overlooks a serene garden paradise, providing a private retreat outside and a stunning ensuite bath and generous his & her walk-in closets inside. Each upper bedroom has a full ensuite, Toto toilets throughout. Beautiful woodwork and expansive windows fill the home with natural light, creating a warm and inviting atmosphere throughout. Large principal rooms offer flexibility for family gatherings, work-from-home needs, or quiet relaxation. Enjoy the outdoors in your private, fully landscaped three-tiered backyard oasis, with direct trail access for morning jogs, evening strolls, or family adventures.Located in a vibrant, sought-after neighborhood, this home combines modern elegance, functional spaces, and unparalleled access to nature making it a truly one-of-a-kind opportunity. (id:60365)
517 - 35 Hayden Street
Toronto, Ontario
Phenomenal and unique 2 bedroom unit with oversized terrace (800 sq ft +) for entertaining and relaxing. Great layout with open concept kitchen with ceasarstone countertop. Bedroom has walk-in closet. Steps to transit, groceries, restaurants and cafes. Must-see unit - You won't be disappointed! Students welcome. (id:60365)
517 - 35 Hayden Street
Toronto, Ontario
Phenomenal and unique 2 bedroom unit with oversized terrace (800 sq ft +) for entertaining and relaxing. Great layout with open concept kitchen with ceasarstone countertop. Bedroom has walk-in closet. Steps to transit, groceries, restaurants and cafes. Must-see unit - You won't be disappointed! (id:60365)
2107 - 258b Sunview Street
Waterloo, Ontario
This Unit Comes Fully Furnished And Has 3 Bedrooms, 2 Baths (1 Ensuite), With Ensuite Laundry. This Building Is Well Maintained. Great Location In The Heart Of Waterloo At Steps Away From Both Universities: University Of Waterloo And Laurier University. Close To All Amenities. Perfect Opportunity For Students To Live In A Safe And Well Maintained Unit While Achieving Their Academic Goals. (id:60365)

