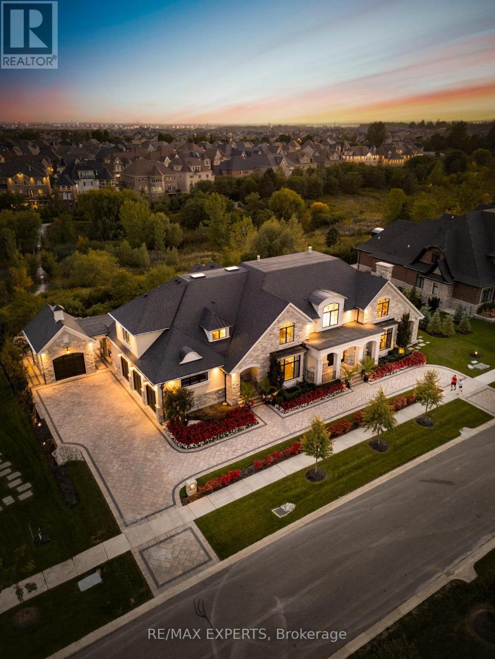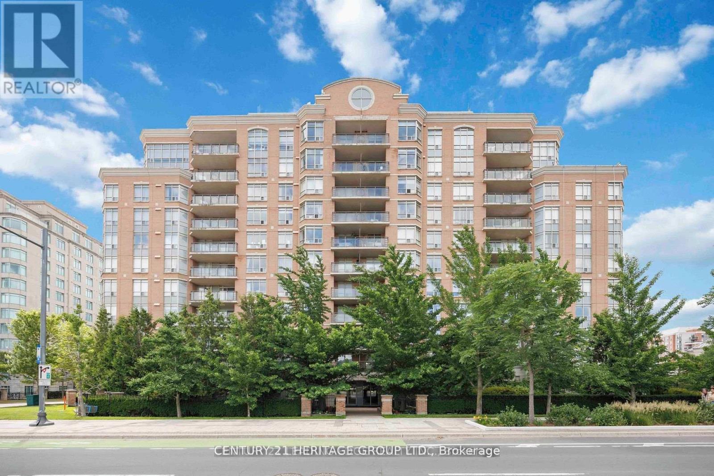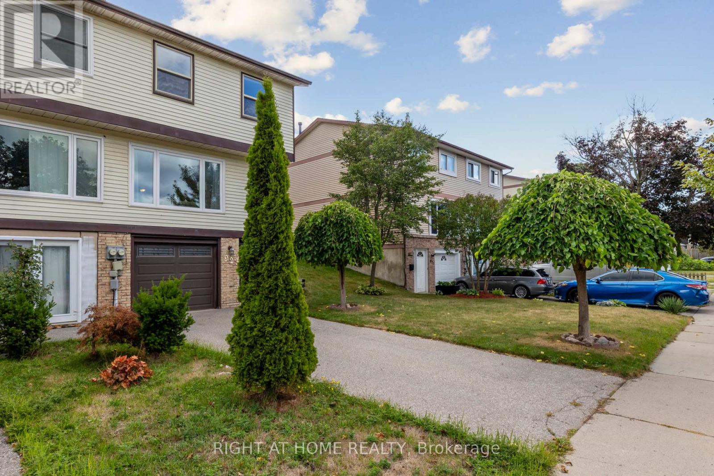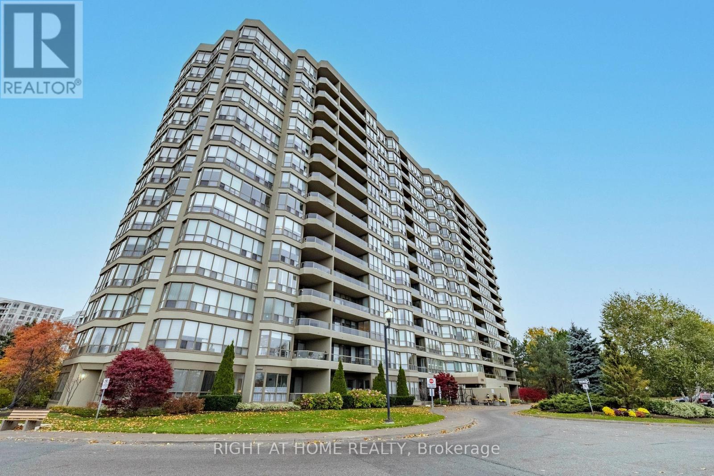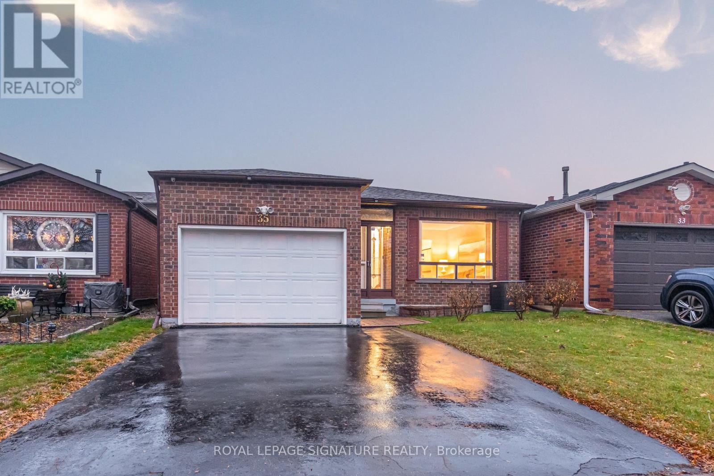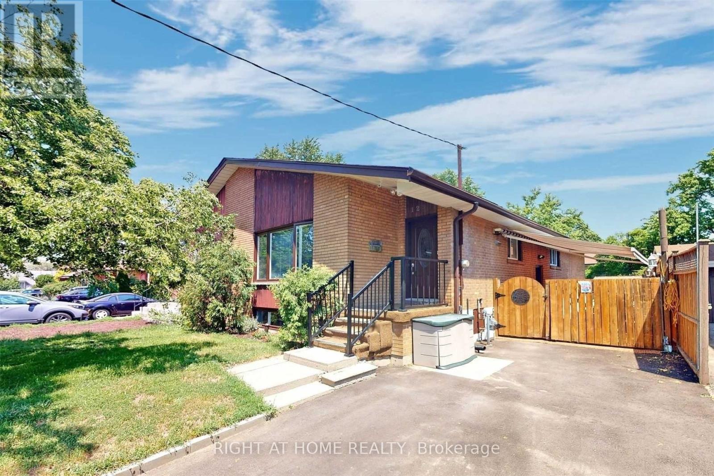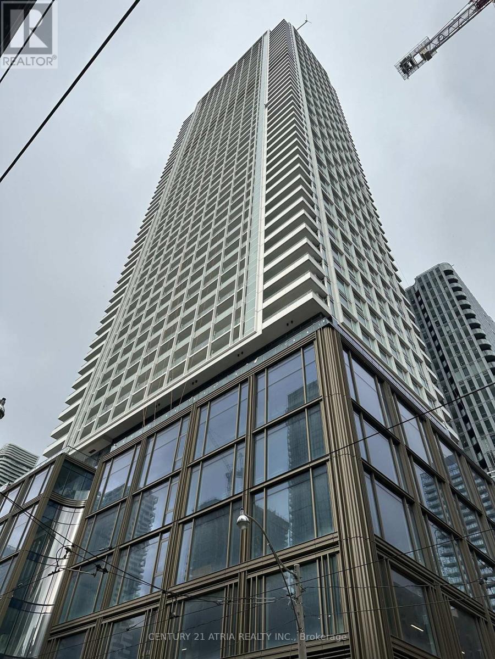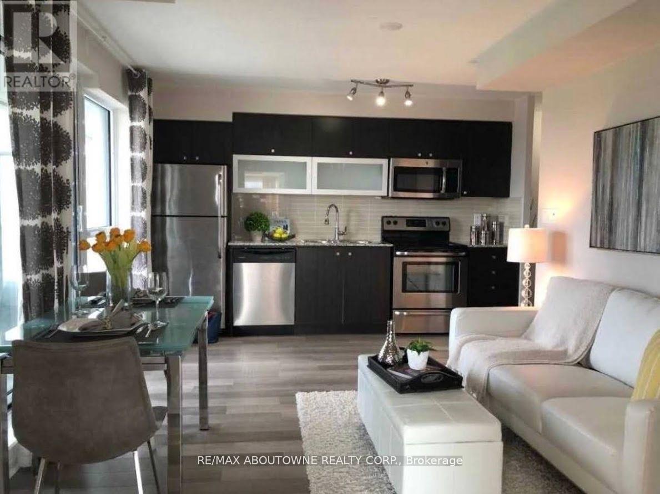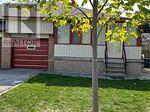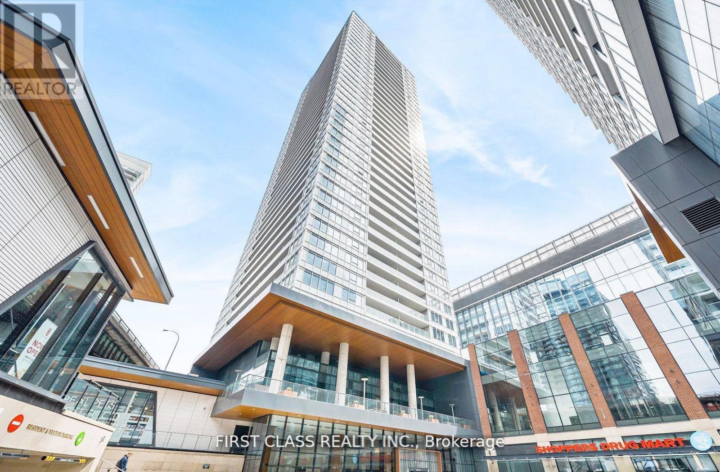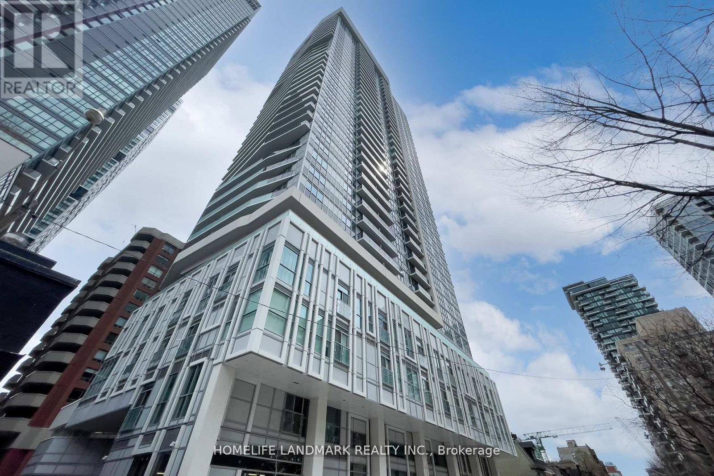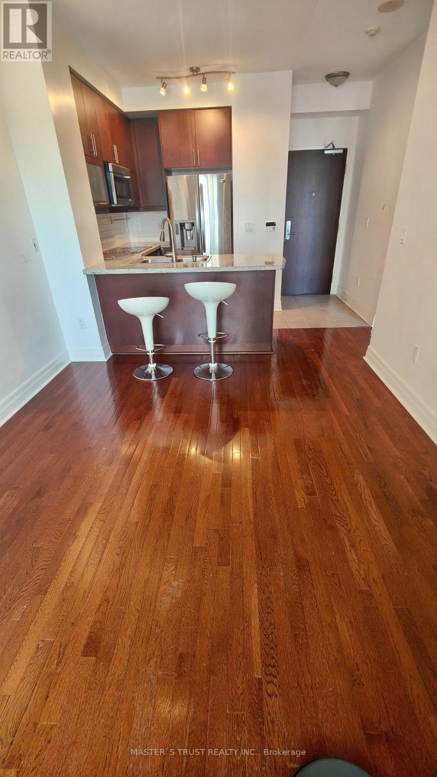205 Northern Pines Boulevard
Vaughan, Ontario
Welcome To This Custom Luxury Residence On One Of Kleinburg's Most Sought-After Streets. Backing Onto Serene Green Space, This 5 Bedroom, 9 Bathroom Home Offers 7,384 Sq.Ft Above Grade (As Per MPAC) Plus A Finished Walk-Out Basement. Designed For Seamless Indoor-Outdoor Living, Multiple Covered Porches, Expansive Windows & Thoughtful Sightlines Fill The Home W/ Natural Light & Peaceful Views. Grand Foyer W/ Soaring Ceilings Leads To A Spacious Living Room Featuring A Fireplace & Dual W/O's To A Covered Porch. Elegant Dining Room Sits Directly Across The Servery For Effortless Hosting. The Servery Connects To A Chef-Inspired Kitchen Showcasing Stainless Steel Appliances, Oversized Centre Island & A Bright Breakfast Area W/ Large Windows Overlooking The Backyard & A W/O To A Covered Terrace Complete W/ An Outdoor Gas Fireplace. Sun-Filled Family Room Features A Large Gas Fireplace, Coffering Ceilings, Oversized Windows & Sliding Doors For A Seamless Connection To Nature. Main Floor Office Offers Large Windows & Tranquil Green Space Views. Each Bedroom Is Generously Sized W/ Ample Closet Space & Their Own Private Ensuite W/ Heated Floors. The Designer Primary Suite Includes A Gas Fireplace, Morning Coffee Bar W/ Bar Fridge, Balcony W/O, Walk-In Closet Featuring One Of The Home's Two Skylights, & A Spa-Like 5Pc Ensuite. Walk-Out Lower Level Offers A Climate-Controlled Wine Room, Wet Bar, Large Rec Room, 2 Bathrooms & Direct Access To A Patio Just Steps To The Backyard-Perfect For Entertaining. The Home Also Includes A Private 3-Level Elevator For Ultimate Convenience. Professionally Landscaped Grounds Feature Exterior Lighting, Interlock Stone, Irrigation System & Multiple Outdoor Living Areas Backing Onto Scenic Trails. High-End Finishes Within Include Coffered & Tray Ceilings, Custom Millwork, Heated Floors, Smart Home Automation & Window Security Film. A Rare Opportunity To Own A Private, Timeless Estate In One Of Kleinburg's Most Prestigious Neighbourhoods. (id:60365)
1003 - 130 Pond Drive
Markham, Ontario
Beautiful Sun-Filled and Bright Unobstructed 1 Bedroom, 1 Bathroom Unit at Derby Tower in Prime Highly Accessible and Desirable Location. Unit has been updated. Enjoy modern kitchen with brand-new quartz counter top & backsplash, new stainless Steel Appliances, Brand-New Bathroom Vanity And Counter, freshly painted throughout and much more. Living room has a nook with a wood panel accent wall perfect for working from home. Oversized walk-in closet in the primary bedroom. Quiet Building with Great amenities including gym, Sauna, party room, 24hr concierge, ample visitor parking, short distance to Fine restaurants, shopping center, grocery stores, Highway 407, 404 & viva public transportation. Heat, hydro, water, and 1 parking space included in maintenance cost. (id:60365)
923 Southridge Street
Oshawa, Ontario
A Semi-Detached house nestled in a quiet community in the Donevan area. The house is well taken cared of. Upgraded the kitchen area with a nice quartz countertop, ceramic tiles backsplash, new cabinetry, new stainless exhaust fan and a new vinyl flooring. Some appliances were upgraded too like the SS fridge and the dishwasher. The whole house was painted with neutral colours. Pot lights in the living area and flooring are laminated most in the house. Excellent for first time homebuyers and for others too as the rooms are decently spacious. Nice to grow with family as the main floor is where the action is-entertaining guests, watching movies with family or groups or just enjoy and include the backyard for your outdoor activities. Location is very good as the street near the backyard divides Oshawa and Courtice. Lots of supermarkets around and restaurants too. Easy access to highway 418, 401 and 407. It is great opportunity to own this house now. Please note: Garage was converted to an office area and recreation room to enjoy more space but you can always revert the garage back into its original use. (id:60365)
1104 - 1890 Valley Farm Road
Pickering, Ontario
Step into the sought-after Cartier Model, an immaculate corner residence in Tridel's Discovery Place, showcasing nearly 1,500 sq. ft. of bright and well-designed living space. Sunlight pours in through the southeast-facing windows, highlighting the airy layout and offering seamless access to a private balcony-perfect for morning coffee or relaxing evenings. The suite features a spacious formal dining area within the living room, beautifully enhanced by crown moulding throughout, adding an elegant, refined touch to the main living space. The modern kitchen is ideal for everyday living, featuring an eat-in area and generous cabinetry for effortless organization. The entire suite is enhanced by California shutters, lending a bright, clean, uniform, and welcoming look. Both bathrooms are impressively sized and styled with contemporary finishes. For added convenience, the home includes oversized in-suite storage, an additional locker, and underground parking.Residents benefit from the exceptional lifestyle offered by this secure, resort-inspired community, complete with indoor and outdoor pools, hot tub, fully equipped fitness centre, tennis and squash courts, party rooms, guest suites, 24-hour security, and plenty of visitor parking. With all utilities included in the maintenance fees-water, heat, hydro, cable TV, and high-speed internet-daily living is simple and stress-free.Situated steps from Pickering Town Centre, the library, civic centre, parks, recreation facilities, and the GO Station, and minutes from Highway 401, this suite delivers the perfect blend of location, comfort, and convenience. (id:60365)
35 Parsonage Drive
Toronto, Ontario
Welcome To 35 Parsonage Drive, A Well Maintained 4-Level Backsplit In A Family-Friendly Neighbourhood. This Home Offers A Bright, Clean & Inviting Space Ready For Its Next Chapter With A Layout That Is Practical & Well-Designed For Growing Families. The Main Level Features A Spacious Foyer With Ceramic Flooring That Continues Through The Hall & Into The Eat-In Kitchen. The Living & Dining Rooms Provide Wonderful Natural Light & Have Been Refreshed With New Carpeting, Creating A Warm & Comfortable Setting For Everyday Living & Gathering. Direct Access From The Attached Garage Leads Into The Front Hallway For Added Convenience & The Upgraded Overhead Garage Door Adds To The Home's Functionality. On The Upper Level You'll Find Three Well-Proportioned Bedrooms With Parquet Flooring & Ample Closet Space, Along With A Full Bathroom. One Level Down From The Main, The Home Opens Into A Spacious Family Room Complete With Parquet Flooring, A Cozy Gas Fireplace & A Walkout To The Backyard, Which Is Equipped With An Exterior Gas BBQ Supply Line, Ideal For Outdoor Cooking & Summer Entertaining. This Level Also Includes A Practical Laundry Room With A Side Entrance & A 2-Piece Bathroom. The Home Has Been Carefully Maintained Over The Years, With The Roof Shingles In Excellent Condition And Most Windows Upgraded To Thermal Vinyl For Improved Durability And Comfort. Freshly Painted Throughout & Lighting Updates Completed In Several Rooms Further Enhance The Home's Bright & Welcoming Feel. Set In The Heart Of Malvern, The Neighbourhood Offers An Abundance Of Parks, Playgrounds & Community Amenities, An Ideal Backdrop For Families. Residents Enjoy Convenient Access To Schools, Shopping, Recreation Centres & Reliable Transit Options, With The 401 & TTC Routes Close By For Easy Commuting. Move Into A Solid, Well-Cared For Home & Live In An Established Community Known For Its Green Spaces, Friendly Atmosphere & Overall Convenience. (id:60365)
125 Fortrose Crescent
Toronto, Ontario
Welcome To 125 Fortrose Crescent - A Warm And Inviting Family Home Nestled On A Peaceful, Tree-Lined Street In The Desirable Don Mills Neighbourhood! Offering 3 Spacious Bedrooms Plus AnAdditional Lower-Level Bedroom And 2 Bath, This Home Provides A Comfortable And FunctionalLayout For Modern Living. A Perfect Blend Of Comfort, Potential, And Convenience - Ideal ForGrowing Families, Multigenerational Living, Or Savvy Investors. Separate Side Entrance To TheBasement Offers Excellent Income-Unit Potential! Enjoy A Large In-Ground Pool And A PrivateBackyard Oasis. Walk To Schools, Shops, Library, TTC & Enjoy Easy Access To The DVP, 401, 404,And Public Transit. (id:60365)
5702 - 88 Queen Street E
Toronto, Ontario
Brand New 88 Queen 2 bedroom with 2 bathroom corner unit facing South West. Very high floor with unobstructed view. 714 Sq Ft +134 Sq Ft balcony. Come with EV parking spot and private Locker room. Immediate possession is available. NEVER LIVED IN, bright and Spacious, near Church & Queen. TTC at your door step, few mins walk to subway. Unlimited shops and restaurants, banks & groceries. Eaton Centre, City Hall, Financial District. Close to George Brown and TMU (Ryerson).Gym, Guest Suites, Indoor Lounge and Dining Room, Movie Theatre, Co-Working Space, Conservatory, Aerial Yoga Area, Jacuzzi Tub, Fully Equipped Kitchen and Party Room, Outdoor Infinity Pool with Cabanas, Outdoor Terrace with Fireplace and BBQs. Rogers High-speed Internet Included (id:60365)
805 - 2015 Sheppard Avenue E
Toronto, Ontario
Gorgeous 1+1 Bedroom 655 Sq Ft W/4Pc Washroom With Balcony, Unobstructed View, Laminate Flooring Throughout, Luxury Bright And Spacious Open Concept Floor Plan. Functional Layout, Open Concept Den Perfect For A Home Office. Steps To Don Mills Subway, Fairview Mall, T&T Supermarkets, Cafes, Restaurants, Library,Etc., Easy Access To Dvp, Hwy 404 And Hwy 401. Beautiful Courtyard With Gardens & Communal Space.Amazing Amenities: Indoor Pool, Sauna, Gym, Visitor Parking, Guest Suites, Party Room, Bbq. (id:60365)
80 Pinemore Crescent
Toronto, Ontario
Don't miss out this rare find " All utility included Home(Main Floor) In Desirable North York Neighbourhood, Spacious Living Room With Dining ,3 Good Size Bedrooms, 2Baths, Modern Kitchen With Breakfast Bar,Quartz C/T Pot Lights,New S/S Appliances Attached Car Garage. Private Driveway For 2 Cars. StepsTo Ttc, Walk To Schools,Shopping, Ez Access To Dvp/Hwy401. Rent Includes All Utilities. (id:60365)
2008 - 19 Bathurst St Street
Toronto, Ontario
Welcome to newer Lakefront Condos by reputable Concord-Adex built on historical West Block site. This Bright 1Br + Den Offers Spectacular City View! Designer Modern Gourmet Kitchen With Integrated B/I S/S Appliances, Quartz Countertop & Marble Backsplash. Marble Surround 4Pcs Bathroom. The Building Houses Over 23,000Sf Of High-End Amenities. At Is Doorstep Lies The Masterfully Restored 50,000Sf Loblaws Flagship Supermarket & 87,000Sf Of Essential Retail. Steps To Shoppers, The Lake, Restaurants, Transit, Shopping, LCBO, Entertainment, Parks, Schools & More! **EXTRAS** Fridge, Stove, Built-In Dishwasher, Stainless Steel Microwave, Stainless Steel Range Hood Fan, Front Load Washer & Dryer, All Electric Light Fixtures & Window Coverings. (id:60365)
3010 - 77 Mutual Street
Toronto, Ontario
The Max Condo By Tribute Luxury Condo 560 Sqft 1+1 Bedroom Unit In The Heart Of Downtown! Approx 9' Ceilings With Floor To Ceiling Windows! Walk Out To Balcony With Great City View! Den Could Be A Second Bedroom Or Meeting Room. Great For Working At Home! Laminated Flooring Throughout. Open Concept Kitchen Has Stone Countertop, Undermount Sink. This Luxury Condominium Is Located Conveniently A Few Steps From The TTC. Walking Distance To Dundas Station, Eaton Center, Toronto Metropolitan University. Mins To Dvp, QEW. (id:60365)
2003 - 35 Balmuto Street
Toronto, Ontario
Luxurious "The Uptown Residences". Prestigious Yonge/ Bloor Area, Steps Away From Holt Renfrew, U Of T, Restaurants, Entertainment, Subway Station,Manulife Centre. High Level With Gorgeous North View. Open Concept Of 495 Sf Plus 25 Sf Balcony.Well Managed Building With 24 Hour Concierge. (id:60365)

