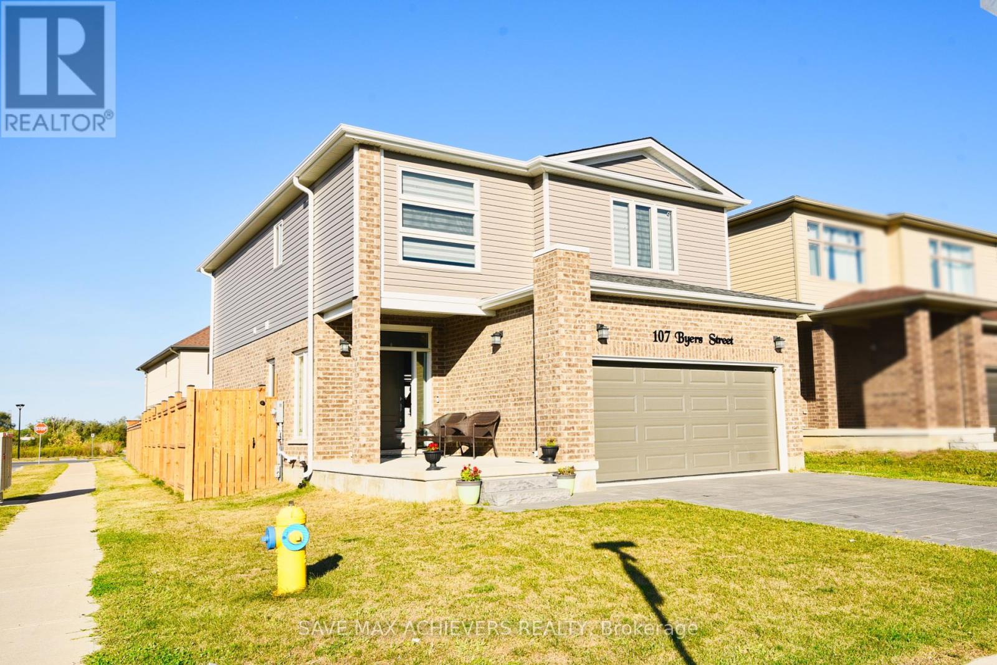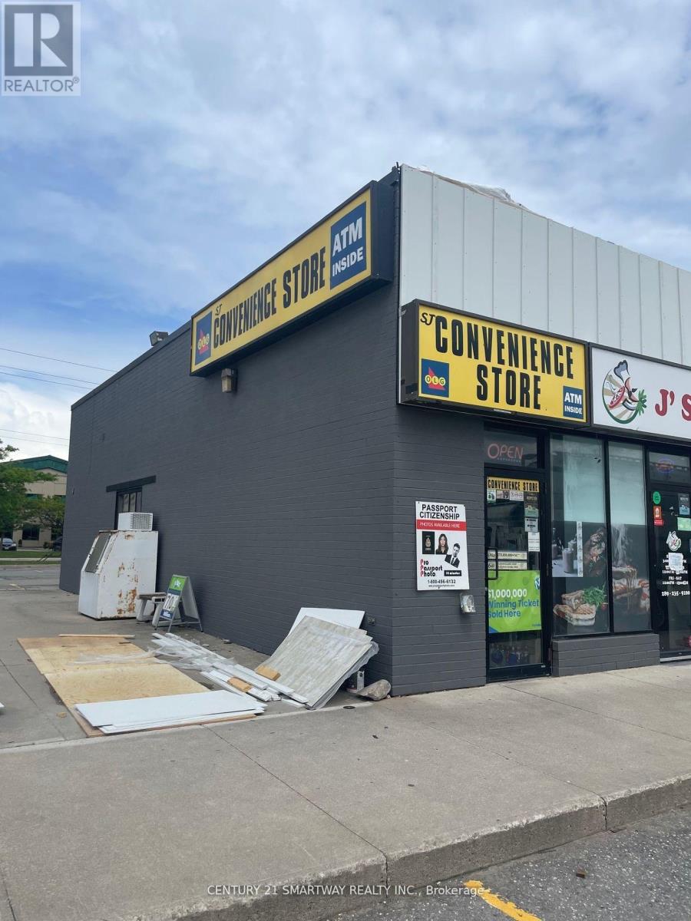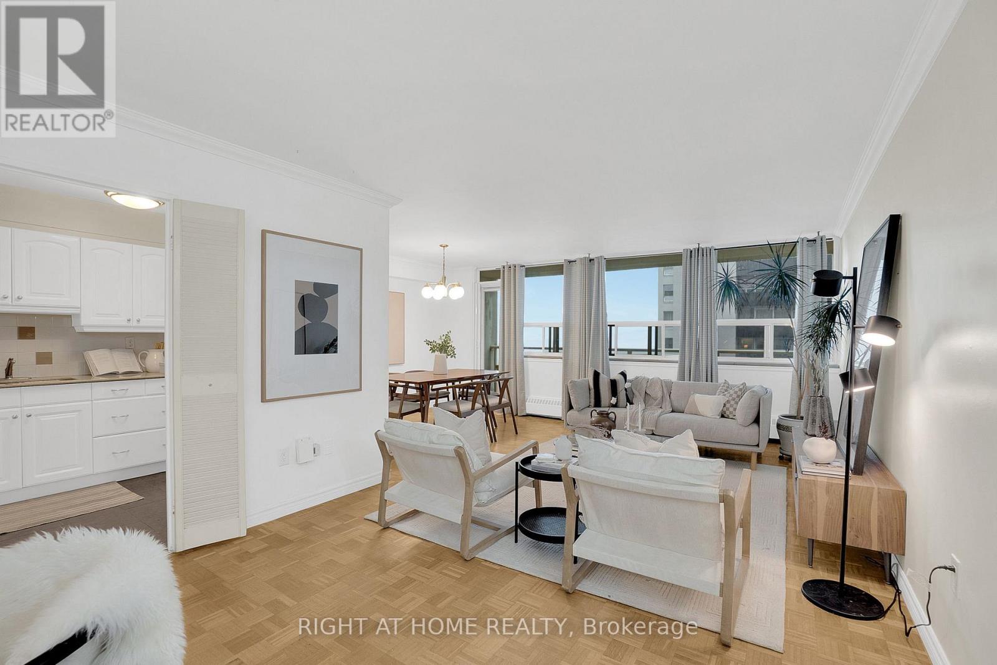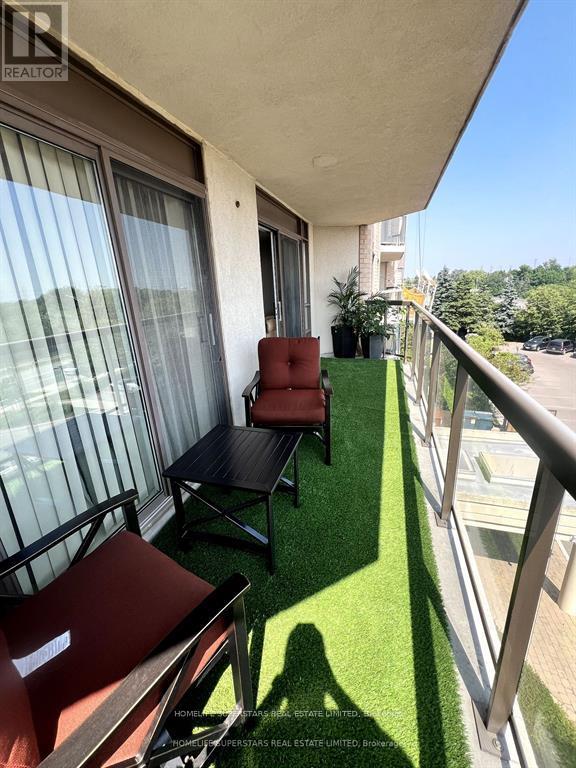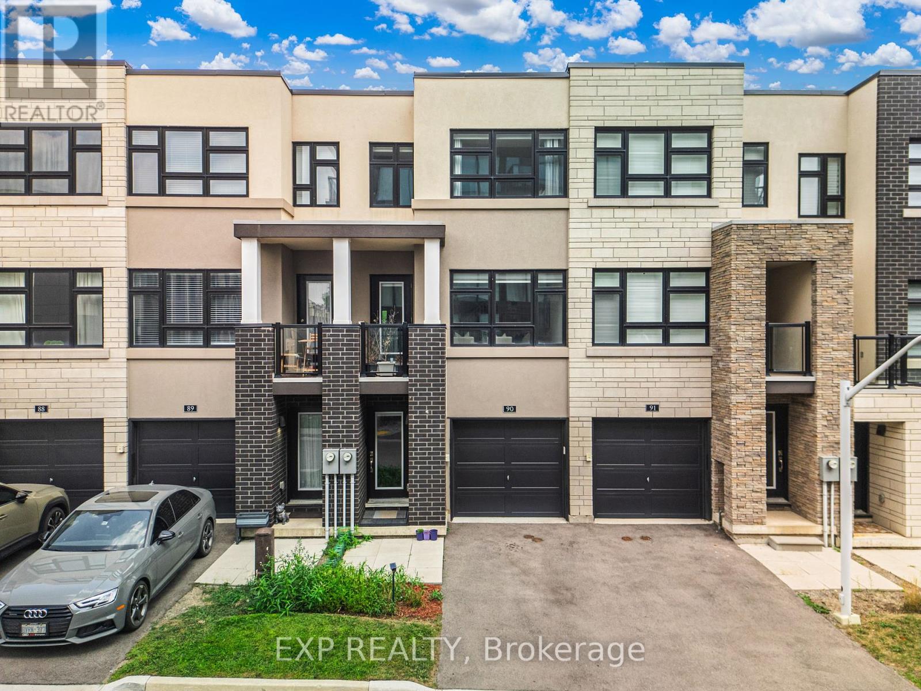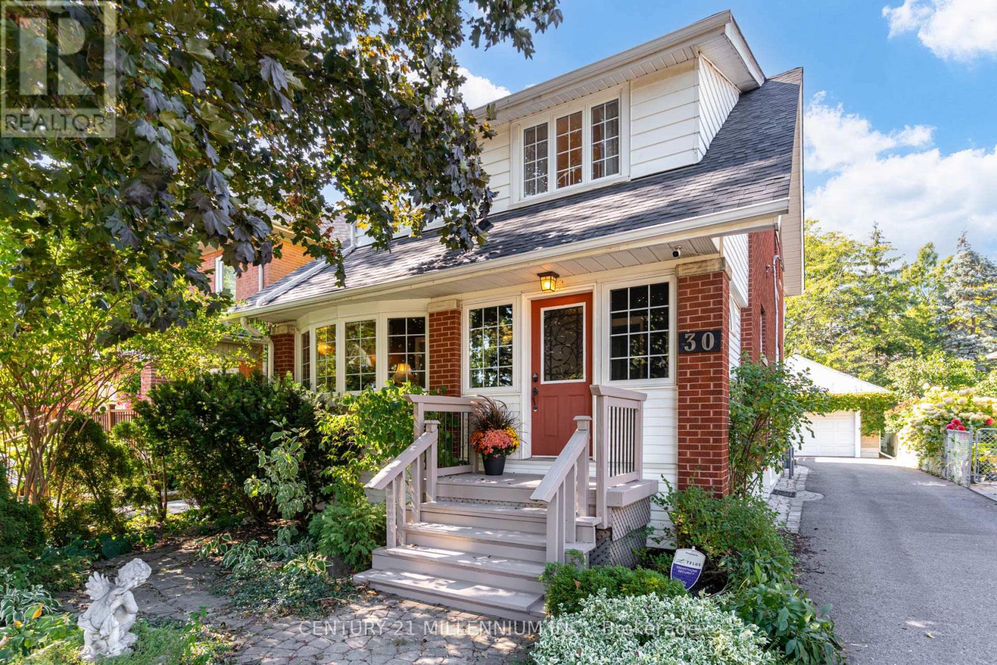107 Byers Street
London South, Ontario
**Gorgeous*** Only Less Then 3 Year Old House , Located in South London Middleton Community. 4 Br / 3.5 Bath Available, 1 Bedroom Legal Basement , S/S Appliances/ Zebra Blinds Throughout Open Concept / Upgarded Modern Premium Quality Kitchen W/Quartz Counters, Huge Windows Allows Tons of Natural Light. Master Br Has A Walk-In Closet & 4 Piece Ensuite. Laundry is Conveniently Located on Second Floor. Laminate Flooring Throughout the Main Floor. Close To Hwy 401-402. Close To Shopping Malls, Parks, School And All Amenities. 15 Mins Drive To Western University... Just Minutes To The Highway. Closer To School, Plaza, Park, Shopping Centre & Minutes Away From Public Transit. Upgraded Large Kitchen. (id:60365)
5 Windward Drive
Grimsby, Ontario
Be Your Own Boss - Act Fast & Grab this Profitable Variety Store with High Visibility from QEW - Next to Tim Hortons, Harvey's & Swiss Chalet. Easy to manage - 300 Sq.ft. Corner Store among Waterfront Townhomes & Condo Buildings. More High Rise Buildings Coming beside Store. Sales 65-35% Smoke/Grocery Ratio. Gross Sales $16,000 (4K Weekly). Lotto Commission: $1500/month. Rent $946 Includes TMI & HST. Utilities Costs: $300/month. Current Lease is till 2027 with 5 Years Option to Renew (2+5 years remaining). Vape Store Addition would Increase the Sales & Income. Short Hours - Opens 9:00 am to 7:00 pm. Store Hours can be extended to any number of hours from 10 Hrs. to 24 Hours/Day without any restrictions. Right Entrepreneur can Easily Improve the Store & Sales Volume. Approved for Liquor Sales & Sales are Increasing fast due to business from Neighborhood Residents & Guests from Two Hotels beside Store.. Bring Your New Ideas & Make Money for Years to Come. Opportunity Not to be Missed!!! (id:60365)
519 - 699 Sheppard Avenue E
Toronto, Ontario
Welcome to Six99, a modern, boutique architectural standout located in the heart of Bayview Village. Enjoy everyday luxury with unmatched convenience just a 2-minute walk to Bessarion TTC Station (Line 4) or a 5-minute drive to Hwy 401 and Bayview Village Shopping Centre. Shopping & Restaurants just steps away! Every design detail from outside in is meticulously crafted to offer a blend of timeless sophistication and enduring value, setting a new standard for North York condominium living. Amenities include: A fully equipped fitness centre, two bookable party rooms located on the top floor, a rooftop terrace with outdoor dining and barbecues, and a lobby/co-working space. (id:60365)
12 Brentwood Road S
Toronto, Ontario
Welcome To Life In Thompson Orchard, Where Timeless Charm Meets Modern Convenience. This Chic 2-Bedroom, 2-Bath Bungalow Offers Not Only A Beautifully Updated Home But Also A Coveted Lifestyle In One Of Toronto's Most Desirable Neighbourhoods. Leave The Car In Your Private Garage, You'll Rarely Need It. The Royal York Subway Is Just Steps Away, Connecting You Downtown In Minutes. Around The Corner, Enjoy A Fresh Croissant From A French Bakery, Browse At The Brentwood Library, Or Catch A Film At The Historic Kingsway Theatre. For Active Living Humber River Trails And Creekside Paths Invite Dog Walks, Cycling, And Weekend Hikes. Families Will Love Nearby Playgrounds And The Community Splash Pads, While Tennis Courts And The Etobicoke Lawn Bowling Club Add A Touch Of Leisure Right In The Neighbourhood. And Of Course, Sunnylea Junior School And Other Top-Rated Schools Make This One Of Toronto's Most Coveted School Districts. When It's Time To Unwind Retreat To Your Private Backyard Oasis, Complete With A Covered Gazebo Perfect For Entertaining Friends Or Enjoying A Quiet Escape In Your Own Low-Maintenance Sanctuary. Turnkey And Timeless, This Bungalow Combines Style, Convenience, And Schools Of Distinction All Within A Walkable Neighbourhood That Offers The Very Best Of The Kingsway. (id:60365)
804 - 90 Trinity Street
Toronto, Ontario
Offers anytime! Perfect first home or investment condo located at the historic intersection of Trinity Street and Eastern Avenue. Nestled in an exclusive eight-story building, this loft offers breathtaking views and access to an incredible rooftop terrace where even dogs are welcome to enjoy the sights! This suite boasts soaring 10-foot concrete ceilings and wall-to-wall windows, flooding the home with natural light. It has a true bedroom with operable windows to bring in fresh air and a huge closet. There is also an open den, perfect for a home office, while its kitchen has extended-height cabinets, a modern subway tile glass backsplash, and premium finishes. No balcony? No problem! Walk out the unit door, take eight steps to the left, up 12 stairs, and you are on the rooftop terrace. Its almost like your own outdoor space - the perfect place to BBQ, entertain friends (or one of the wonderful neighbours) or hang with your dog while working. The location is unparalleled - a short walk from Corktown, the Distillery District, West Don Lands, and Downtown East and just around the corner from the future Ontario subway stop, ensuring seamless access to the best of Toronto's culture. The unit comes with one parking space and one locker.nyn (id:60365)
2101 - 360 Ridelle Avenue
Toronto, Ontario
Fantastic Value in a Prime Midtown Location!! This Spacious 2 Bedroom Condo Offers approx. 1,068 sq ft of Bright and Functional Living Space. Enjoy Spectacular West-Facing Views of the City From The Large Open Balcony. The Open Concept Living Room and Dining Room is Ideal for Hosting Gatherings. The Updated Kitchen Adds Modern Style and Functionality. The Primary Bedroom is Generously Sized with Excellent Natural Light, and the Second Bedroom is Perfect for Children, Guests, or a Home Office. Condo Fees Include All Utilities & Cable and Internet, Providing Exceptional Value! Residents Enjoy Outstanding Amenities Including a Gym, Sauna, Indoor pool, Sun Deck, BBQs, Games/Rec Room, Library, Night Security, Laundry and Ample Visitor Parking! Parking And Storage are Conveniently Located close to Entrances! This Well-Managed Building Boasts a Healthy Reserve Fund. Direct Private Gate Access to Glencairn Subway Station. Minutes to the Upcoming Eglinton Crosstown LRT, Allen Road, Hwy 401, Yorkdale Mall, and More! Short Walk to Grocery Stores, Kay Gardner Beltline Park, Walking Trails, Banks, and Places of Worship. Don't Miss Out! (id:60365)
416 - 300 Ray Lawson Boulevard
Brampton, Ontario
Step into this well-maintained 2-bedroom, 2-bathroom unit featuring two walkouts to the balcony from both the primary bedroom and the family room. The primary bedroom includes a private ensuite, while the second bedroom offers a built-in closet with ample storage. This is the only unit on the floor with a separate locker on the same level, owned outright by the seller. Security cameras are installed on every floor for added peace of mind. The kitchen countertop was updated in 2024, and all major appliances are included.Situated in a quiet low-rise building on the BramptonMississauga border, this home offers quick access to Highways 407, 401, and 410. Walking distance to transit, schools, grocery stores, and major amenities, with building features like guest suites, a gym, and a party room. This unit is attractively priced. Buyer or Buyer's Realtor to conduct own measurements and/or square footage and property taxes. (id:60365)
Bsmt - 1 Dinosaur Street
Brampton, Ontario
Spacious living in one of the best neighbourhoods of Brampton. Lower Portion For Rent. Separate entrance to a 3 bdrm apartment with premium laminate floors.. Open Concept Living room and dining room. Good size Kitchen With S/s Stove (2025) and S/S Fridge. Additional fridge available for use. Prim bedroom comes with an ensuite washroom. Beautiful Layout, Premium Laminate Floors throughout! Shared laundry. 2 car tandem parking is included. Walking Distance To all amenities. Snow Removal on Tenants portion of driveway and side entrance area is Tenants Responsibility. Tenants to Pay 30% of the Utilities. (id:60365)
90 - 1121 Cooke Boulevard
Burlington, Ontario
Welcome to 1121 Cooke Blvd #90 a contemporary 3-storey condo townhouse offering 3 bedrooms, 4 bathrooms, and over 1,600 sq ft of well-designed living space in Burlingtons sought-after LaSalle community.The second level features an open-concept layout with a modern kitchen, quartz countertops, and a large island. Wide plank flooring, pot lights, and clean, upgraded finishes create a sleek, move-in-ready space.All bedrooms are generously sized, each with access to a full bathroom. The third level includes a versatile den or home office. The finished basement offers additional living space, ideal for a media room, workout area, or guest suite.This unit includes an attached garage, private driveway, second-floor terrace, and is just steps to the Aldershot GO Station with quick access to Hwy 403, parks, shopping, and the Burlington waterfront.A rare combination of space, location, and convenience. (id:60365)
505 - 3006 William Cutmore Boulevard
Oakville, Ontario
Presenting A Brand New, Never-Lived-In Upgraded Two-Bedroom Plus Den Suite Located In The Upper Joshua Creek Of Oakville. Modern Open Concept Design Seamlessly Connects The Living, Dining, And Kitchen Areas. Den Ideal For Use As A Home Office Or Creative Space. Modern Kitchen With Brand Name Stainless-Steel Appliances, Stylish Backsplash, Quartz Countertop And Centre Island, Upgraded Cabinetry Thru Out Kitchen Area. Closet Organizers And Frameless Mirrored Sliding Closet Doors In Both Bedrooms. Ensuite Laundry. Upgraded Laminate Flooring, High Ceiling And Stunning Floor-To-Ceiling Windows. Ev Charger Outlet Is Available Next To The Parking Spot. Storage Locker Location Is Near The Parking Spot. Easy Access To Nearby Parks, Grocery Store, Nearby Plaza, Schools, Public Transit. Internet Is Included. (id:60365)
11 Bruce Beer Drive
Brampton, Ontario
Welcome to 11 Bruce Beer Dr. A First-Time Buyers Opportunity! This semi-detached bungalow with POOL has been lovingly cared for by the same family for years, and now its ready for new beginnings. Well Maintained 3 Bedrooms & 2 Bathrooms and Recreation Room in the Basement. Conveniently located close to shopping malls, grocery stores, schools, Brampton Transit, and Hwy 410. (id:60365)
30 Frederick Street
Brampton, Ontario
Discover this beautifully appointed, fully detached two-storey home nestled in the heart of Downtown Brampton, offering approximately 1,900 square feet of refined living space. Ideally located within walking distance to local entertainment, the GO Train station, anda variety of amenities. Open-concept layout featuring a spacious sunroom/porchadorned with transom and bay windows, complemented by a cozy gas fireplace. Formal living and dining area with wide-plank hardwood flooring, crown molding, and charming leaded glass windows. Extended hallway leading to a bright eat-in kitchen with amplewhite cabinetry, island with pull-out drawers, open shelving, and stainless-steelappliances. Convenient three-piece bathroom with a separate shower stall and main-level laundry. Inviting family room with cathedral ceilings and skylights, offering abundant natural light. Step out to a pergola, covered wooden deck overlooking a whimsical English-style garden, complete with ivy, perennial blooms, and a tranquil pond. Three generously sized bedrooms with large picture windows. Four-piece bathroom featuring a Whirlpool soaker tub and expansive vanity. Separate side entrance to a spacious recreation room with a Franklin-style gas fireplace. Fourth bedroom and a two-piece powder room, ideal for guests or extended family. Double car garage and a private driveway accommodating up to five vehicles. Rich character throughout, highlighted by exquisite millwork and thoughtful modern upgrades. This exceptional property blends timeless charm with contemporary comfort an absolute must-see! (id:60365)

