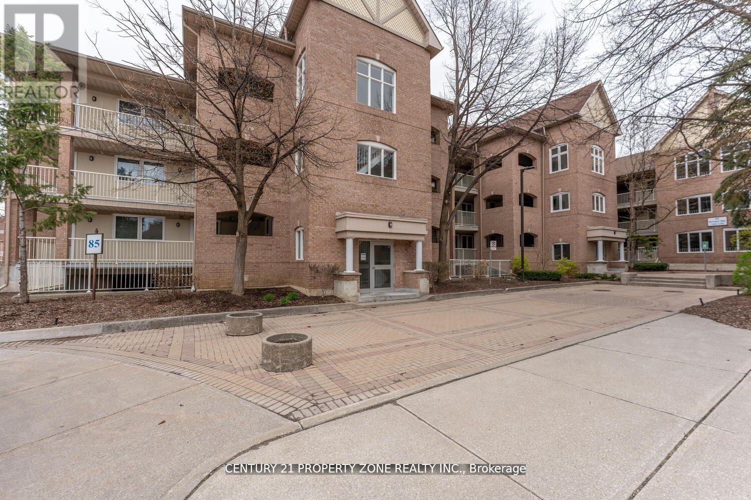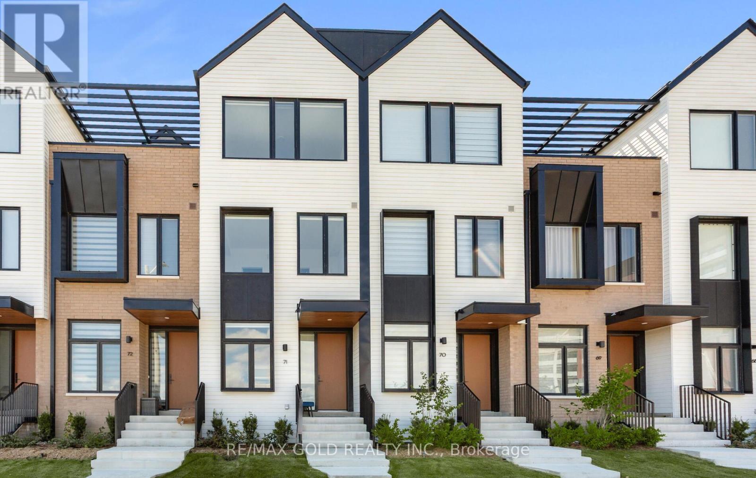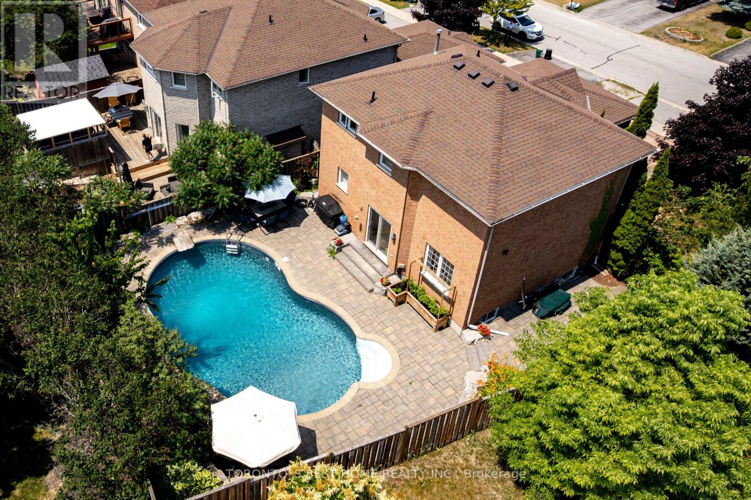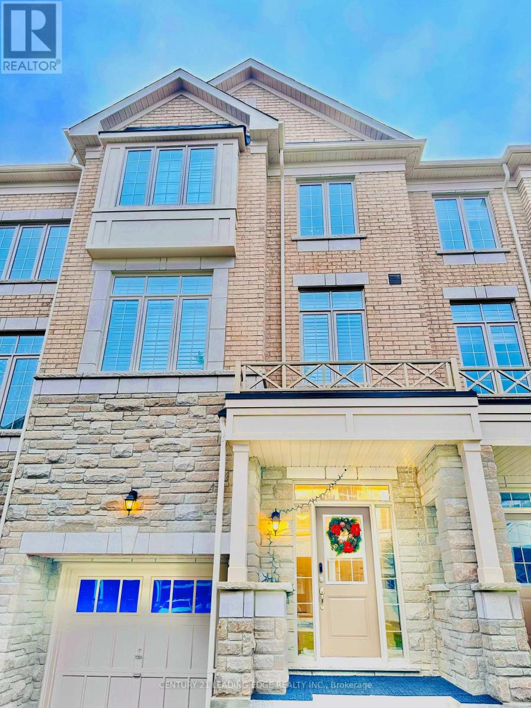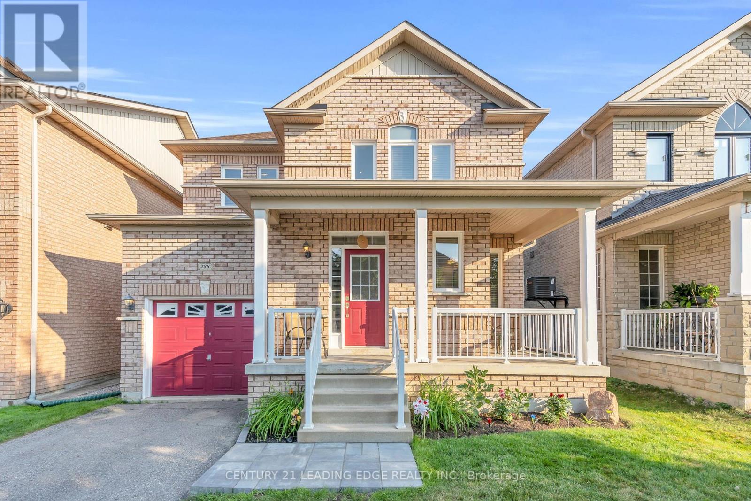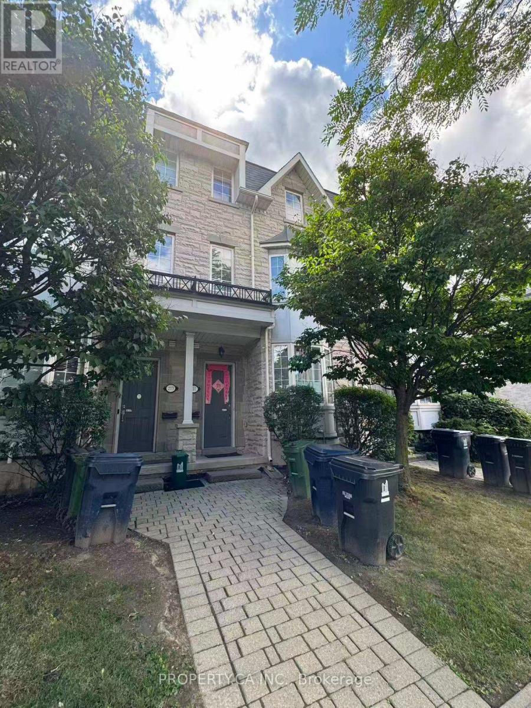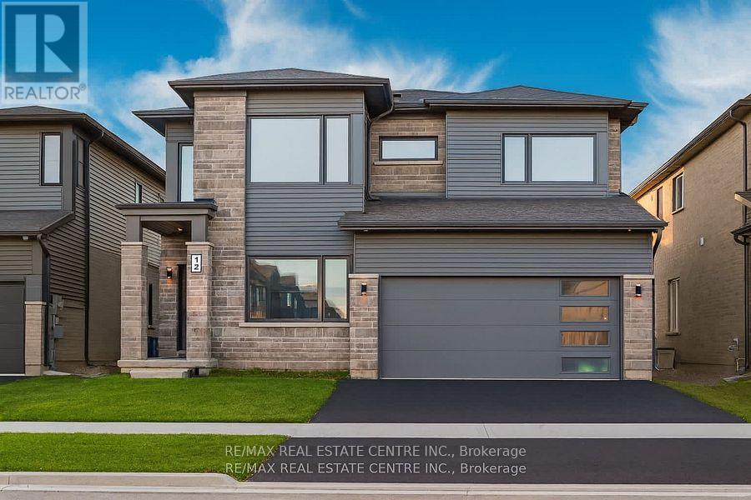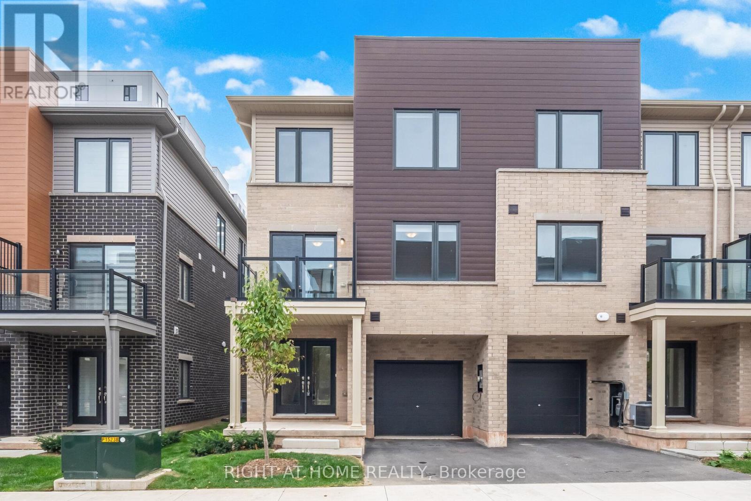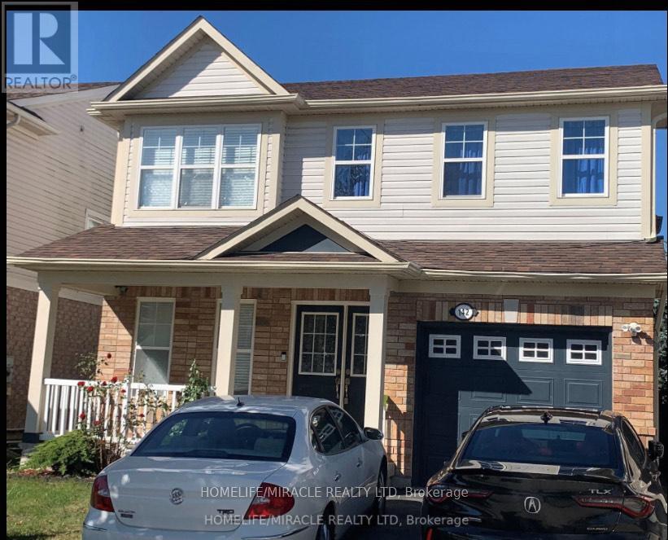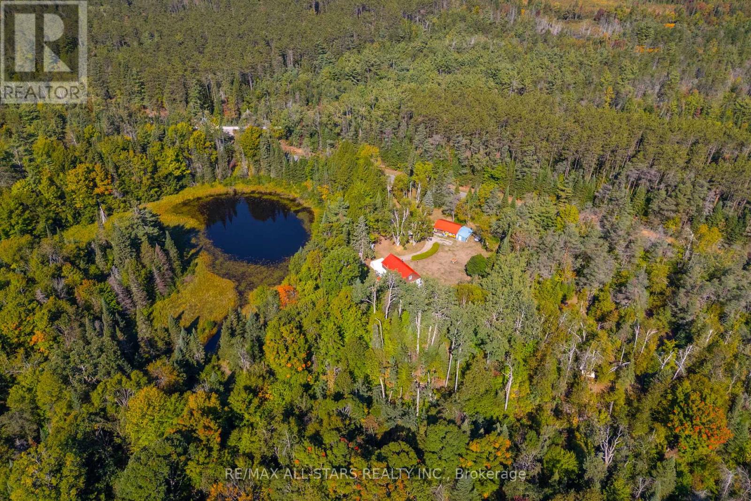139 - 85 Bristol Road E
Mississauga, Ontario
Spacious and well maintained 2 bedroom unit in a sought after Mississauga location. Open concept living and dining with a functional layout. Bright kitchen with ample cabinetry. Two generous-sized bedrooms with large closets. Includes 1 parking space. Conveniently located near Square One, schools, parks, transit, and major highways (403/401/410). Ideal for families and professionals. (id:60365)
71 - 80 Coveside Drive W
Mississauga, Ontario
Brand New Luxury Townhome in Port Credit Brightwater Community. Nestled in the heart of Port Credit, one of Mississauga's most desirable neighborhoods, this brand-new three-story townhouse offers 3 spacious bedrooms plus a private office and 4 bathrooms. Every Bed has its own washroom and features 1945 sq ft of indoor space and 480 sq ft of outdoor living area. Designed with modern luxury in mind, this home features open-concept interiors, abundant natural light, upgraded finishes, high-end Bosch appliances, and a premium Fisher & Paykel refrigerator. Enjoy the convenience of private outdoor spaces along with easy access to everything Port Credit has to offer. The Brightwater community provides a complimentary shuttle to Port Credit GO Station, and you'll be within walking distance of the waterfront, scenic trails, top restaurants, LCBO, Farm Boy boutique shopping, and vibrant nightlife. This residence perfectly combines sophisticated living with everyday practicality, offering the ultimate Port Credit lifestyle. . (id:60365)
1 Black Ash Trail
Barrie, Ontario
Welcome to this beautifully renovated detached home, perfectly situated on a premium corner lot a true entertainers dream, inside and out!This exceptional property offers a fully landscaped yard and a private backyard oasis, complete with a saltwater in-ground pool and raised garden beds ideal for summer gatherings, peaceful retreats, and creating lasting memories with family and friends. Located in a family-friendly neighborhood, just steps from excellent schools, parks, and local amenities, this home delivers the perfect combination of style, space, and convenience. Inside, the main floor boasts a bright and open-concept layout, featuring a combined living and dining area that flows seamlessly into the modern, upgraded kitchen. The kitchen includes quality finishes, ample cabinetry, and a walk-out to the rear yard and pool, making indoor-outdoor entertaining effortless. Relax in the inviting main floor, family room highlighted by a gas fireplace and large windows that fill the space with natural light. Upstairs, you'll find three generously sized bedrooms. The primary suite includes a private sitting area, a custom walk-in closet with built-in organizers, and a luxurious 4-piece ensuite featuring a soaker tub. The fully finished basement adds significant living space with a spacious recreation room, games area, stylish 3-piece bathroom, and a built-in bar with wine fridge perfect for relaxing or entertaining guests. Additional Features Include: Saltwater pool system, High-ceiling double garage with mezzanine storage, Two heavy-duty overhead tire racks (holds up to 8 tires), 240V EV charging line installed in garage, Auto garage door opener with remote, Under-sink water purification system, Central vacuum system Newer, hot water tank (rental),Furnace (approx. 3 years old),Dishwasher (approx. 1 year old).Modern comforts, upgrades, and a resort-like backyard, close to schools and parks. (id:60365)
18 Thomas Hope Lane
Markham, Ontario
Beautiful Spacious 4 Bedroom Townhouse located near the prime location of Markham and Steeles. Close to many amenities including but not limited to: Banks, Schools, Parks, Costco, Walmart, Canadian Tire and Home Depot (id:60365)
288 Kirkvalley Crescent
Aurora, Ontario
Beautifully maintained 3-bedroom, 4-bath detached home in prime Aurora location. Featuring a bright open-concept layout, hardwood flooring thru-out, newer stainless steel appliances, and a cozy family room with large windows. Spacious primary suite with walk-in closet, his & hers closet and ensuite bath. Renovated bathrooms and all new front windows 2024. Finished basement offers additional living space or home office. Enjoy a private backyard and welcoming front porch. Close to top-rated schools, parks, shopping, highway 404 . Perfect for families looking to settle in a desirable neighborhood! (id:60365)
28 Wellesley Street
Toronto, Ontario
Fantastic Suite @ The Vox Condo. Premium Downtown Location Just Steps To Wellesley Subway Station. This One Bedroom Unit Has An Expansive Balcony, 9 Ft Ceilings, Floor To Ceiling Windows, Modern Finishes, Laminate Flooring Thru-Out, And An Integrated Kitchen With State Of Art Appliances. It's Walking Distance (Walk Score Of 98!!) to Universities, Major Hospitals, Restaurants, Shopping. Enjoy the convenience of living in this bright and sunny condo unit in the heart of the downtown at Yonge and Wellesley station. Open Concept Layout, 9 Feet smooth Ceiling, Modern Finishing, Stainless Steel Built-In Appliances, Juliet Balcony, & Laminate Throughout. 0 Mins Walk To Wellesley Station! 5 Mins To Yonge/Bloor Station & Downtown Path! Steps To U of Toronto, Ryerson, Business Zone, Shops & Services, Library, Community Centers and More! Great Amenities - Exercise Room, Gym, Outdoor Pool, Party/Meeting Room. & More! Endless Amenities: 24-Hrs Concierge, Gym, Party Rm And Much More! (id:60365)
Basement - 149 Euclid Avenue
Toronto, Ontario
This Fully finished basement unit in Torontos coveted Trinity Bellwoods neighborhood, features a 2 bedrooms with a private layout , modern living with a spacious open-concept design, and a renovated 4-piece ensuite bathroom. The unit includes a full kitchen and a separate garage parking space (accessible via laneway), adding convenience. Located steps from Trinity Bellwoods Park, Kensington Market, and an array of trendy shops, cafes, and restaurants, this property offers an unbeatable urban lifestyle in one of the city's most dynamic and sought-after areas, a rare opportunity for Move in. (id:60365)
211 Finch Avenue E
Toronto, Ontario
*Very Clean 3+1 Bedrooms Large Townhouse In The Heart Of North York, Located On Finch St Between Yonge And Bayview* * Close To All Amenities * Minutes To Subway, Restaurant, Schools *Large Den With Window - Can Easily Used As 4th Bedrooms * 2nd Floor Laundry Room * 9' Ceiling Main Floor * Granite Counter Top & Floor In Kitchen * Direct Access To Garage From Home * Marble Foyer * Hardwood Main Floor * Students welcome! (id:60365)
12 Swan Avenue
Pelham, Ontario
One-of-its-kind Modern Detached Home with In-Law Suite & Separate Entrance: Stunning over 3500 sq.-ft 4+2 bedroom & 4-bathroom Modern detached home in the highly sought-after Fonthill/Pelham area of Niagara Region. Featuring a double-car garage and parking for 3+ vehicles, this home offers luxurious living space plus a finished basement apartment with separate entrance that's perfect for in-laws or rental income potential. The main floor boasts a bright and open living room, formal dining room, private home office, and a designer kitchen with gas stove, stainless steel appliances, high-end lighting fixtures, designer paint, modern flooring, quartz counters, and abundant storage. Upstairs, you will find a versatile loft/family room that an also serve as a 5th bedroom.. The primary suite is a true retreat with separate his & hers walk-in closets and a spa-inspired 5-piece ensuite featuring a freestanding tub and glass shower. The finished basement offers 1+1 bedrooms, a full second kitchen, its own private laundry, a spacious family area, a 4-piece bathroom, and a separate side entrance. Family room walks out to large backyard perfect for entertaining, gardening, or adding a pool. Close to top-rated schools, parks, shops, cafes, golf courses, wineries, hiking trails, and the Meridian Community Centre. Easy access to Niagara Falls, St. Catharines, Hamilton and the GTA. DON'T MISS OUT!!! (id:60365)
14 Dryden Lane
Hamilton, Ontario
PRICED TO SELL! Glamourous 1320 Sqft End Unit 1 Year New 3 Bedroom + Den + 2 Parking Townhouse with Everything You Need and in a Perfect Location with Effortless Connection to the GTA. Direct Entrance from Garage to the House & Equipped with an Auto Garage Door Opener! The Ground Floor Comes a Double Storage Closet, Utility Room with Bonus Storage Space, and with a Flex Room/Space Perfect For an at Home Office, Kids Play Area, Guest Room & Many More Uses! 2nd Floor is Super Function & Open Concept, with a 2-Piece Guest Washroom, Large Dining Area to House Your Large Dining Table, Spacious Living Room with a Triple Window, and an Elegant Kitchen with a Breakfast Bar, Double Undermount Sink, All Stainless Steel Appliances, and a Full Pantry Closet! The Dining Room Has a Sliding Glass Door Leading You Out to an Open Balcony! On the 3rd Floor is a Full 3-Piece Washroom, Your Laundry Closet, and all Three Bedrooms, Each with a Double Closet! Whether You Want to Live Here or Buy as an Investment Property, This is one of the Best Deals in the City! A Truly Visionary Neighborhood, Strategically Located Between the Lakefront and Escarpment. Easy Access to THREE GO Stations (Hamilton GO Station, West Harbour GO Station, Confederation GO Station), McMaster University, Mohawk College, Hamilton General Hospital, St Joseph's Healthcare, Rona, Beer Store, Freshco, No Frills, Lots of Parks & Trails, Tons of Dining All Around, & More! Named After Roxborough Park Located Steps From this Unit with a New Splash Pad, Playground, Sports F ield, Walking Paths & Seating Areas. Don't Miss Out on This One! Buy with Confidence Under Warranty Until 2031! (id:60365)
142 Coulthard Boulevard
Cambridge, Ontario
Welcome to beautiful home at 142 Coulthard Boulevard Drive! This lovely 3+2 bedroom house sits on a special lot. On the Main floor, you'll find a big kitchen connected to the living room. There's also a big dining room, a formal living room, and a den. Upstairs, there's a big primary bedroom with attached bathroom, two other bedrooms, and a laundry area. The main floor doesn't have carpets. The lights and fixtures have been upgraded, and there are extra lights on the ceiling. The basement is all done up and has a 4 piece bathroom. What's great is that it's only a short drive from the 401 highway, and it's in one of the best school areas in Cambridge. There are even more special things about this house. It's big and wonderful. Available from December 1st, 2025, just 2 minutes away from the 401 highway, Close to school and place of worship. (id:60365)
315 Somerville 11 Concession
Kawartha Lakes, Ontario
Step into this inviting 3 bedroom, 1 bathroom, open concept home, where vaulted ceilings and sun filled windows frame a cozy wood stove at the heart of the living space. Situated on over 2 acres with direct river access and no immediate neighbours, it offers the perfect blend of privacy and natural beauty. This well maintained property features a detached two car garage and a spacious circular driveway, providing plenty of room for vehicles and recreational toys. Energy efficient triple pane windows and a durable metal roof add peace of mind, while a convenient indoor storage area, currently used for firewood makes winter refills effortless. Adventure is right outside your door with the 85 km Victoria Rail Trail just steps away, perfect for snowmobiling, ATVing, dirt biking or scenic year round walks. Everyday conveniences are within easy reach, with mail and garbage/recycling pickup at the end of the driveway, quick access to Highway 121 and Monck Road and only 6 km to the town of Kinmount. Located on a school bus route, this home combines privacy with practicality. Here, peace, comfort and adventure meet, your private piece of paradise awaits! (id:60365)

