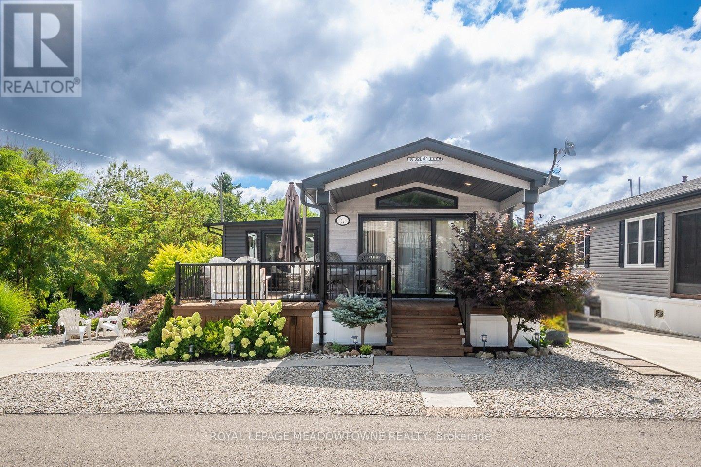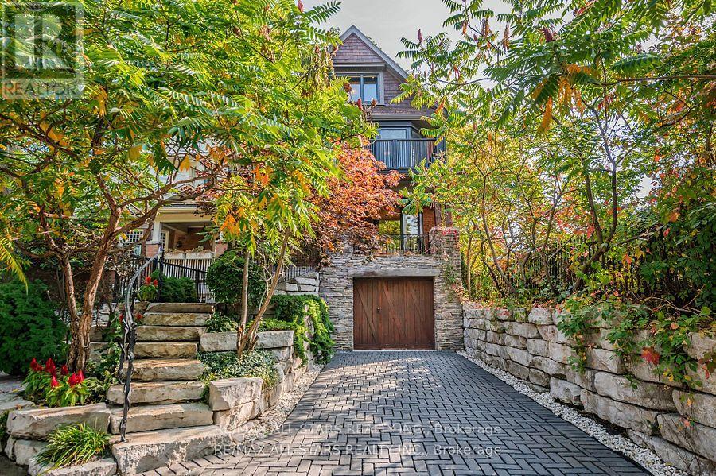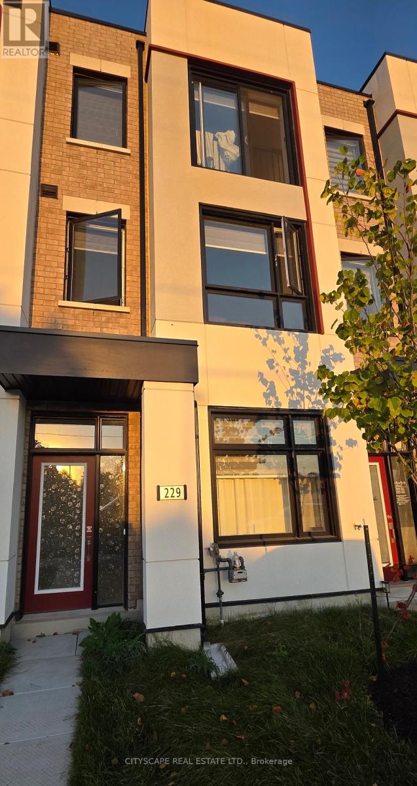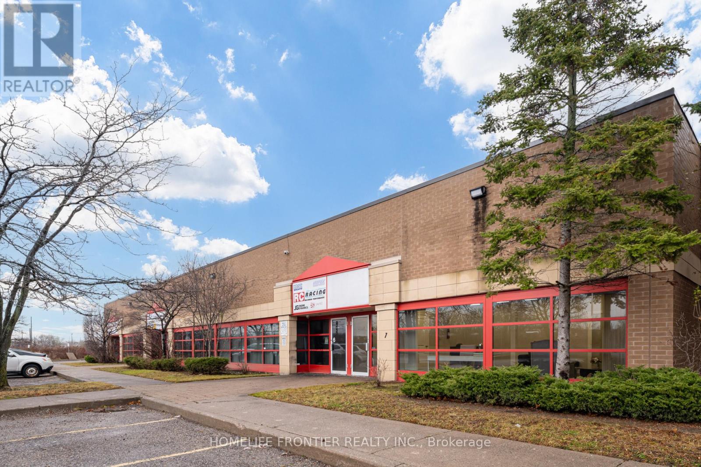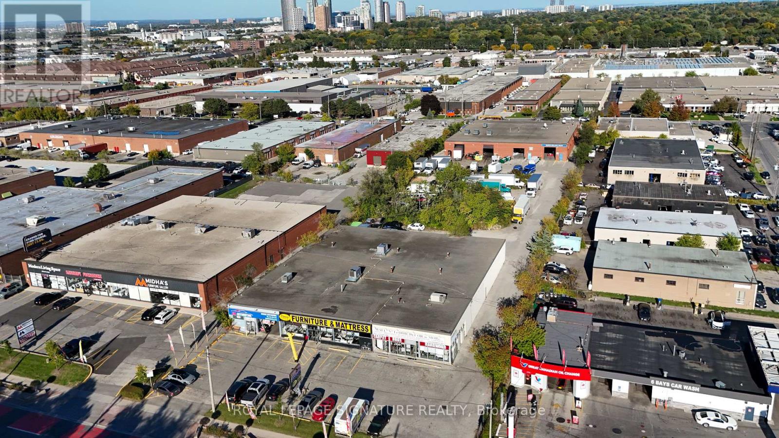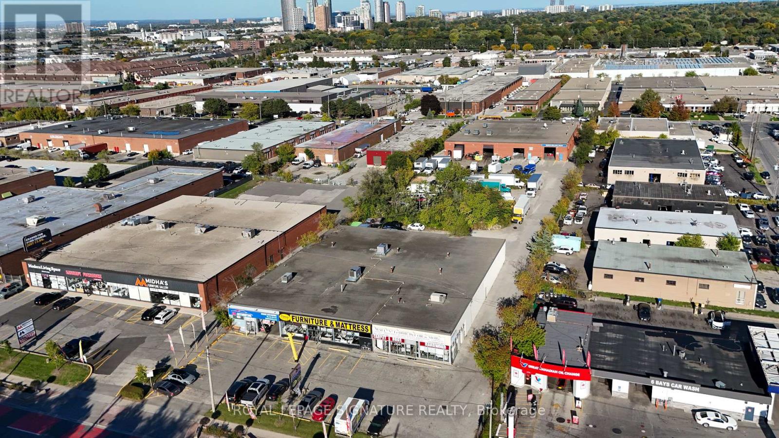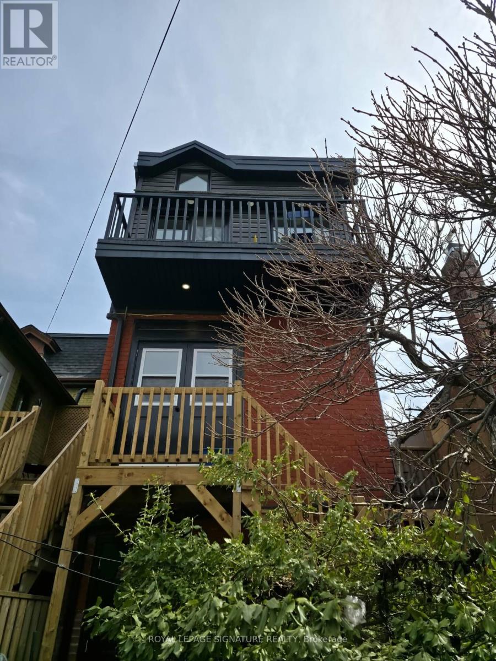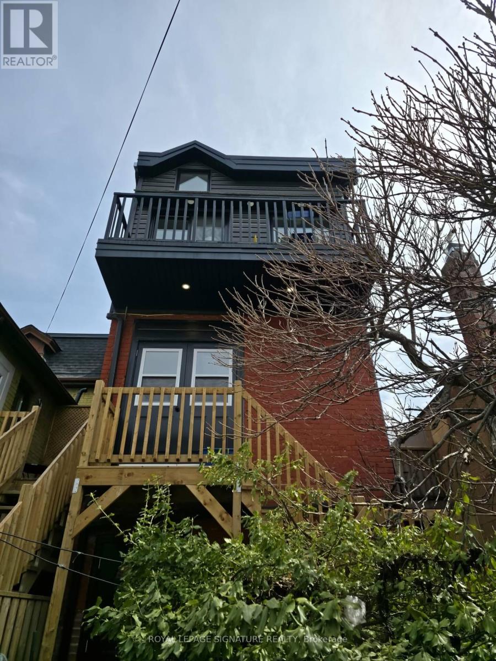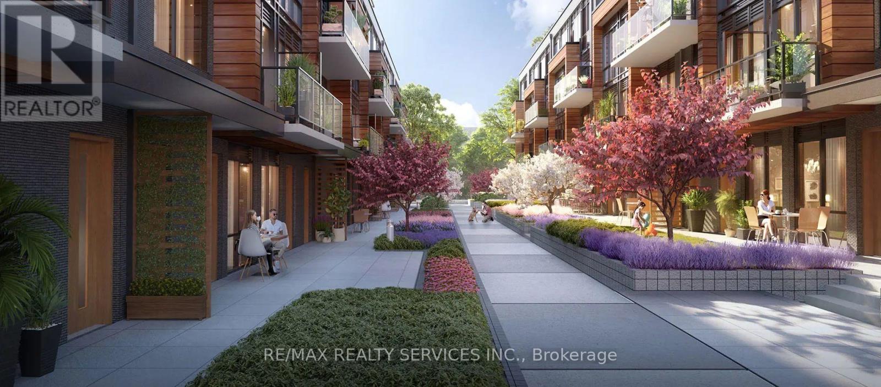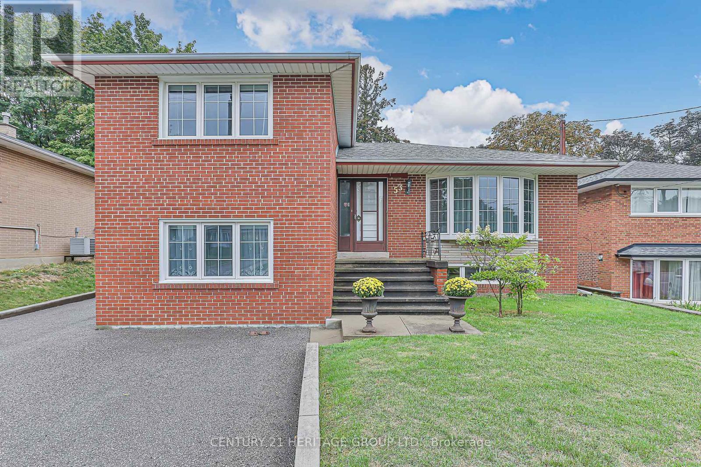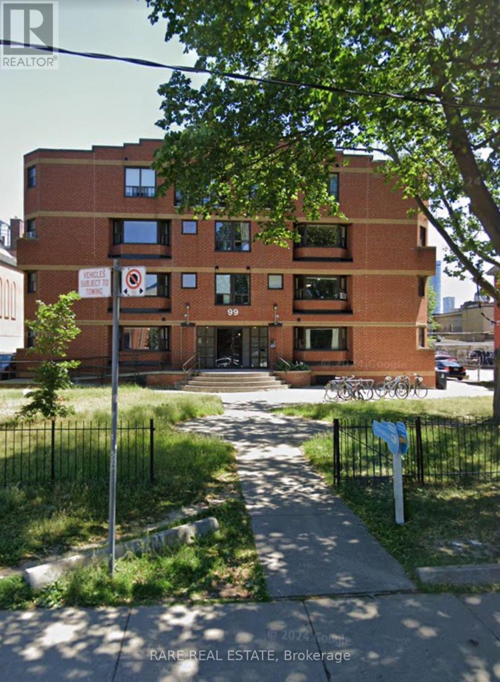12 Poplar - 4449 Milburough Line
Burlington, Ontario
Perfect for those who want to live elegantly, downsize smartly, and embrace the ease of living without compromising. This is more than just a home its a lifestyle upgrade. Enjoy the perfect balance of privacy, space, and relaxed living in this beautiful home. Nestled in the exclusive gated community of Lost Forest Park, this home redefines what it means to downsize in style. Perfectly situated on a premium lot siding onto the forest for added privacy and natural beauty. Thoughtfully designed by a custom builder, this home boasts upgraded exterior finishes, stunning landscaping, a large wrap-around deck with tons of storage underneath and parking for up to 4 vehicles. Wake up each morning surrounded by nature, with the freedom to sip your coffee in the 3-season sunroom, tend to your own lush gardens, or take a leisurely stroll through the beautifully maintained community grounds. Located only minutes from everyday amenities, shopping, dining, golf courses and all the conveniences of city life giving you the best of both worlds: tranquility at home and vibrant living just around the corner. Amenities are right at your doorstep in this resort style community - an inviting clubhouse for social gatherings, a sparkling pool for summer afternoons, and recreational spaces designed for an active, connected lifestyle - a true retreat. Its the simplicity of low-maintenance living paired with the luxury of comfort, privacy, and community connection. Prepare to fall in love and discover a wonderful way to downsize. (id:60365)
151 Balsam Avenue
Toronto, Ontario
Nestled Among the Trees & Across From Glen Manor Ravine, This Exquisitely Renovated, Three-Storey Executive Home Sits On One Of The Beach's Finest Streets In The Coveted Balmy Beach School District. Original Century Home Style Appeal Combined With Sleek Contemporary Living. 5+1 Bedrooms And 5 Bathrooms. Primary Bedroom W/ 4 PC Ensuite Bath, Wall-to-Wall Walk-in Closets and W/O to Private Deck O/L Pool and Yard, Very Private Back Yard W/ Stunning Salt-Water Inground Pool with Waterfall Feature, Multiple Patios for Entertaining, Sprinkler System. Private Drive Surrounded by Exceptional Landscaping. Built-in Garage. Just A Short Stroll To Queen Street & The Boardwalk, Kingston Road Village, The YMCA, Shops, Restaurants & Only 25 Minutes To Downtown. (id:60365)
229 Monarch Avenue
Ajax, Ontario
Rarely offered WORK & LIVE (Commercial + residential) One year new freehold townhome in the Sunny South Ajax. Discover the perfect blend of style, comfort, and convenience. This 2 + 1 Bed 1.5 Washroom, Approximately 1922 Sq Ft., beauty is nestled in the heart of Ajax's desirable South West community. Step inside to experience a bright and spacious open-concept layout, featuring modern finishes and soaring 9-foot ceiling on ground level that create an airy and inviting atmosphere. The gourmet kitchen is a chef's delight, Fully loaded with S/S appliances & boasting sleek cabinetry with functional layout. Upstairs, you will find generously sized bedrooms, including a serene master with a private ensuite washroom. This exceptional property is situated within the sought-after "Hunters Crossing" community, known for its family-friendly environment and proximity to a wealth of amenities. Enjoy the convenience of being just minutes away from the Ajax GO Station and Highway 401, making your daily commute a breeze. The surrounding neighborhood offers an abundance of recreational opportunities, with the Ajax Community Centre, Lakeridge Health Ajax Pickering Hospital, and numerous parks and walking trails, all within easy reach. For your shopping and dining needs, the Rio Can Durham Centre and a variety of local eateries are just a short drive away. Don't miss this opportunity to rent this beautiful & modern home in one of Ajax's most vibrant new communities. Its more than just a place to live, it's a lifestyle. One car built-in garage + driveway parking. Zoning allows to use the Ground floor as commercial space for a variety of Retail Businesses or Professional Office. Some photos are of previous listing. (id:60365)
7 - 5310 Finch Avenue E
Toronto, Ontario
Versatile Industrial Condo with Finished Office & Mezzanine. Beautifully maintained 2,360 sq. ft. industrial condo, featuring 1,843 sq ft of ground-floor space plus a 516 sq ft mezzanine. The front includes approx. 600 sq ft of professionally finished office space with laminate flooring and expansive wall-to-wall windows overlooking mature evergreens and manicured landscaping, Ideal for professional uses such as law, medical, dental, accounting or real estate. The office can be leased separately for additional income.The rear warehouse offers approx. 1,250 sq ft of open space with 17 feet clear ceilings, a ground-level shipping door (12' H x 10' W), and a separate man door. A 2-piece washroom connects the office and warehouse areas. Mezzanine provides extra storage or workspace. Existing shelving can stay or be removed. Clean, bright and move-in ready. Zoned for a wide range of permitted uses. (id:60365)
1309 Kennedy Road
Toronto, Ontario
Incredible opportunity to acquire a fully leased (except one month-to-month unit) small-bay industrial asset with strong in-place cash flow and significant upside potential. This listing includes both 260 Nantucket Blvd (22,136 SF) and 1309 Kennedy Rd (18,625 SF), situated on a combined 2.598 acres of land in the heart of Scarborough. Strategically located with frontage on Kennedy Road and direct access to TTC transit, both properties are tenanted under a mix of gross and net leases with staggered expiries between 2026 and 2029, offering a balance of income stability and future leasing flexibility. Together, the properties generate an annual gross rent of approximately $811,745, with an estimated net operating income (NOI) of over $660,000. Additional land situated between the buildings offers potential for future value creation through development or reconfiguration. Zoned ME & MC (1309 Kennedy) and M & VS (260 Nantucket), the properties allow for a broad range of industrial, commercial, automotive, office, and institutional uses. Buyers are advised to conduct their own due diligence on zoning and permitted uses. This is a rare chance to secure a high-performing industrial/commercial asset in one of Toronto's most active and well-connected employment nodes. (id:60365)
1309 Kennedy Road
Toronto, Ontario
Incredible opportunity to acquire a fully leased (except one month-to-month unit) small-bay industrial asset with strong in-place cash flow and significant upside potential. This listing includes both 260 Nantucket Blvd (22,136 SF) and 1309 Kennedy Rd (18,625 SF), situated on a combined 2.598 acres of land in the heart of Scarborough. Strategically located with frontage on Kennedy Road and direct access to TTC transit, both properties are tenanted under a mix of gross and net leases with staggered expiries between 2026 and 2029, offering a balance of income stability and future leasing flexibility. Together, the properties generate an annual gross rent of approximately $811,745, with an estimated net operating income (NOI) of over $660,000. Additional land situated between the buildings offers potential for future value creation through development or reconfiguration. Zoned ME & MC (1309 Kennedy) and M & VS (260 Nantucket), the properties allow for a broad range of industrial, commercial, automotive, office, and institutional uses. Buyers are advised to conduct their own due diligence on zoning and permitted uses. This is a rare chance to secure a high-performing industrial/commercial asset in one of Toronto's most active and well-connected employment nodes. (id:60365)
Unit 3 - 562 Parliament Street
Toronto, Ontario
Charming Three Bedroom Victorian Townhome Right In The Heart Of Cabbagetown! Do Not Miss This Opportunity To Live In This Historic Townhome That Has Been Tastefully Updated And Maintained All It's Historic Charm. Three Bedrooms And Parking Are A Rare Find In The City. Hardwood Floors, Vaulted Ceilings, Exposed Brick, Renovated Washroom With Rain Shower Head, Renovated Kitchen With Stainless Steel Appliances And Quartz Counters. Primary Bedroom Is Large Enough To Fit A King Bed. Enjoy Your Own Personal Balcony And Access To Shared Backyard Space. Steps Away From Transit, Toronto Metropolitan University, U Of T, Shopping, Parks, Theaters, Restaurants, Highways, Schools, And So Much More. Property Is Available Unfurnished. (id:60365)
3 Furnished - 562 Parliament Street
Toronto, Ontario
Charming Three Bedroom Victorian Townhome Right In The Heart Of Cabbagetown! Do Not Miss This Opportunity To Live In This Historic Townhome That Has Been Tastefully Updated And Maintained All It's Historic Charm. Three Bedrooms And Parking Are A Rare Find In The City. Hardwood Floors, Vaulted Ceilings, Exposed Brick, Renovated Washroom With Rain Shower Head, Renovated Kitchen With Stainless Steel Appliances And Quartz Counters. Primary Bedroom Is Large Enough To Fit A King Bed. Enjoy Your Own Personal Balcony And Access To Shared Backyard Space. Steps Away From Transit, Toronto Metropolitan University, U Of T, Shopping, Parks, Theaters, Restaurants, Highways, Schools, And So Much More. Fully Furnished For Your Convenience. Primary Has A King Bed, Queen In The 2nd Bedroom And Single In The Third Bedroom. (id:60365)
3109 - 16 Yonge Street
Toronto, Ontario
Welcome to 1059 sq. ft. of bright, spacious living with panoramic lake and city skyline views. With soaring 9-foot ceilings and floor-to-ceiling windows, natural light fills every corner, creating an open and airy atmosphere.The well-appointed split-bedroom floor plan ensures both comfort and privacy, while the open-concept kitchen, living, and dining areas are perfect for everyday living or hosting guests. The kitchen features full-sized stainless steel appliances, granite countertops, and a convenient breakfast bar. A versatile den provides the ideal space for a home office.Wake up to stunning lake views from the primary suite, spacious enough for a king-sized bed, complete with his-and-hers closets and a private ensuite bath. Rarely available above grade (4th floor) parking and locker add incredible convenience.Residents of this exceptional building enjoy an array of world-class amenities including two fitness centres, an indoor pool, hot tub, sauna, steam room, squash and tennis courts, theatre, guest suites, and an outdoor BBQ areathis building truly has it all. The maintenance fee also includes heat, hydro and water so you only pay for internet/cable.Just steps to Scotiabank Arena, Union Station, the Financial and Entertainment Districts, Harbourfront, and Sugar Beach, with quick access to the Gardiner Expressway or Billy Bishop Airport, this location is unmatched. (id:60365)
Block D - Unit 130 - 69 Curlew Drive
Toronto, Ontario
Brand new, never-lived-in condo townhouse in the highly sought-after Parkwoods community! Enjoy a modern open-concept design with a functional layout, featuring 9-foot ceilings and elegant wood flooring throughout. The contemporary kitchen boasts quartz countertops, sleek cabinetry, and stainless steel appliances. The spacious primary bedroom offers a large closet, a 4-piece ensuite bathroom, and a private walk-out balcony. Plenty of storage space, plus a tankless hot water heater for added efficiency. Ideally located at Victoria Park & Lawrence, this community offers excellent access to TTC, GO Transit, and is just minutes from Hwy 401 and the DVP. Close to parks, top-rated schools, shopping centers, and dining options. Move in and start enjoying urban convenience at its best! (id:60365)
53 Caronport Crescent
Toronto, Ontario
Great Opportunity To Own Fantastic, Meticulously Maintained Residence On A Quiet, Child Safe Crescent In Sought After Neighborhood! This Wonderful Home Has It All: 4 Bright Brms W/ Generous Size Windows, Updated Eat-In Kitchen W/Granite Counters, Dining Rm W/ Walk-Out To The Great Size Deck And Beautiful Sun Filled Garden; Cozy Family Rm In The Bsmt W/Fire Place and Above Grade Windows For Your Enjoyment!! This Home Offers Abundant Storage Throughout, Including Spacious Crawl Space For Seasonal Items Or Extra Belongings. Enormous Driveway Accommodates 7 cars. Perfectly Located Near Public, Catholic, French Immersion & Private Schools. Walk to Broadlands Community Centre, Minutes To Dvp/401, TTC, Parks. (id:60365)
4 - 99 Bellevue Avenue
Toronto, Ontario
**ONE MONTH FREE** ASK LA FOR MORE DETAILS. MOVE IN READY 2 BEDROOM HOME IN THE HEART OF DOWNTOWN TORONTO! BRIGHT AND AIRY WITH LARGE WINDOWS, FRESH PAINT, NEW FLOORS, AND FULLY RENOVATED KITCHEN AND BATHROOM. PERFECT FOR FAMILIES AND STUDENTS, WITH PLENTY OF SPACE TO LIVE, STUDY, AND RELAX. STEPS TO TRANSPORTATION, SHOPS, CAFES, SCHOOLS, UofT, KENSINGTON MARKET & MORE! (id:60365)

