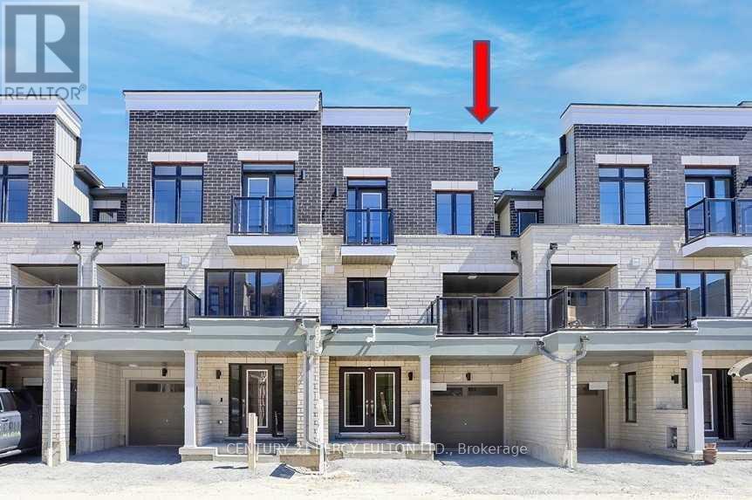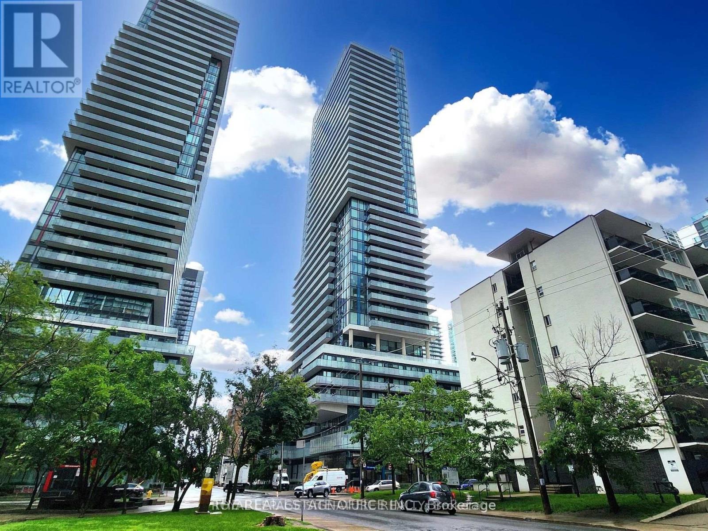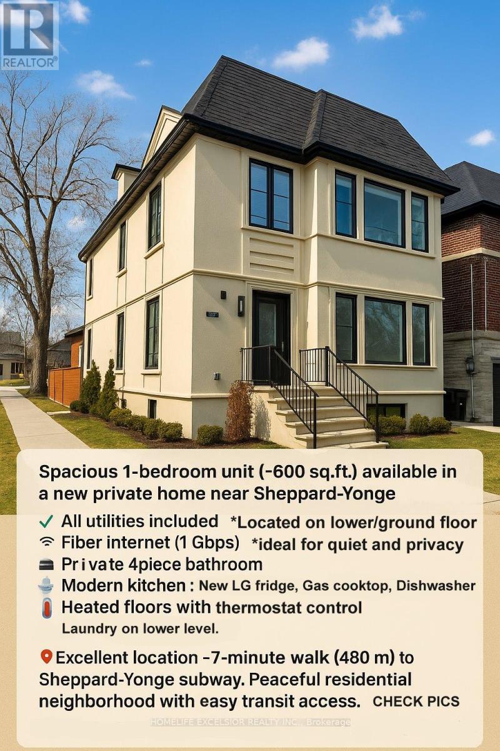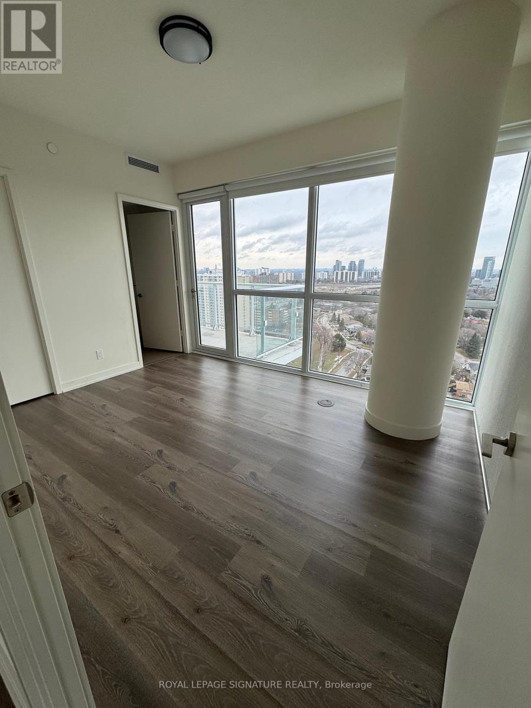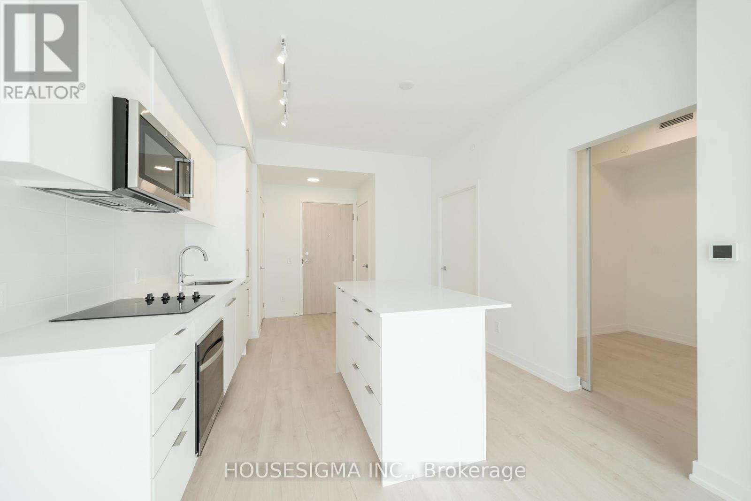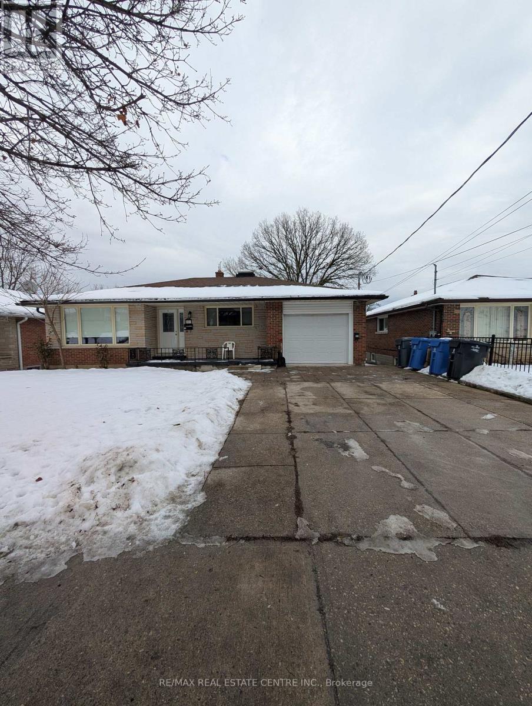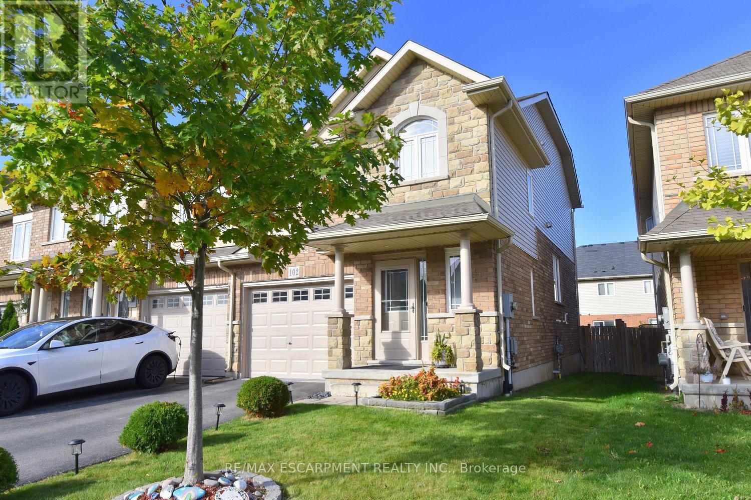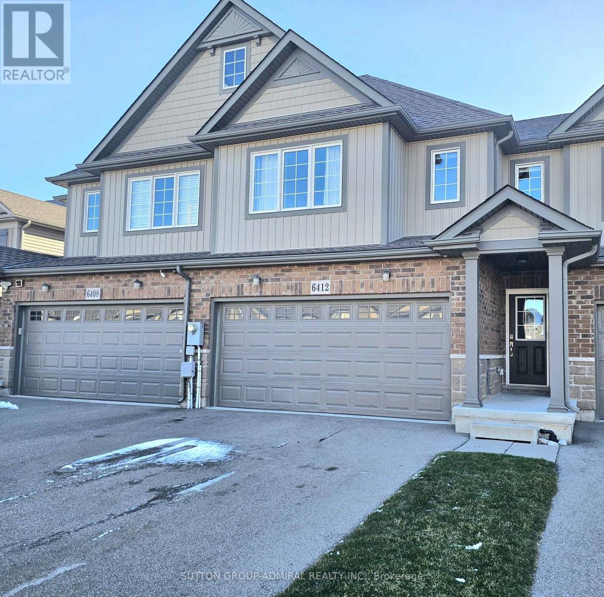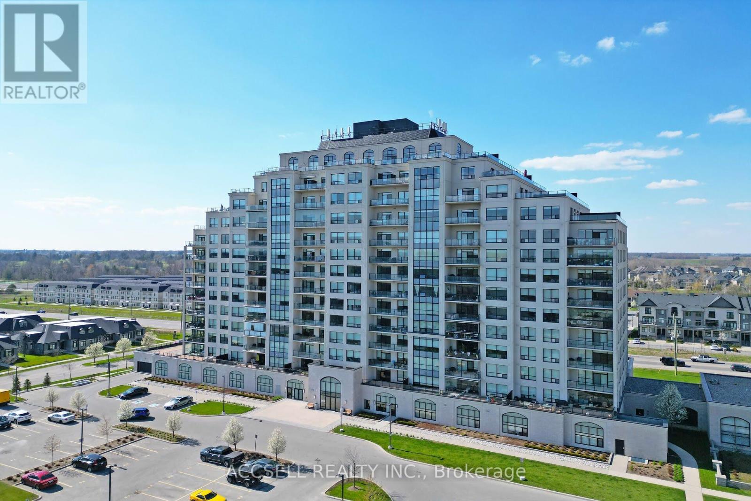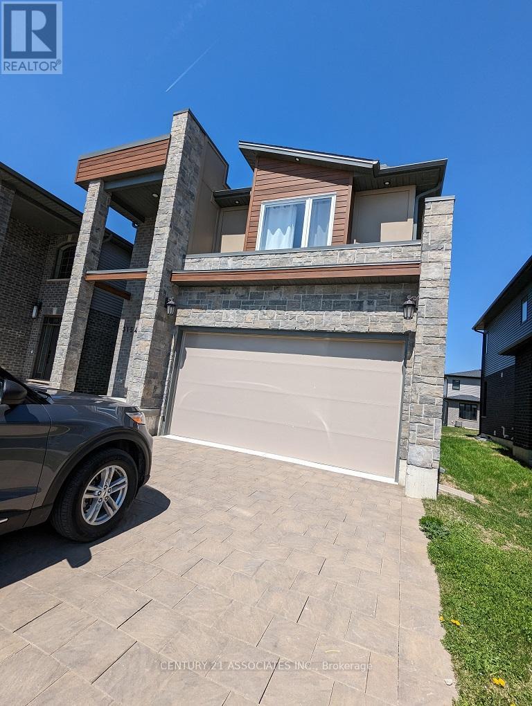253 Lord Elgin Lane
Clarington, Ontario
Welcome to 253 Lord Elgin Lane a beautifully upgraded end-unit townhouse located in one of Bowmanville most desirable neighbourhoods. This sun-filled 3-bedroom, 2-bathroom home combines style, comfort, and convenience, perfect for families or professionals seeking modern living close to nature. Enjoy the luxury of hardwood floors throughout, and an open-concept layout that maximizes space and natural light. The chefs kitchen is a standout with premium stainless steel appliances, a large island for casual dining, and plenty of counter and storage space ideal for entertaining or everyday living. Step outside and you're just moments from a lovely neighbourhood park perfect for children. The area is family-friendly, safe, and close to top-rated schools, shops, restaurants, public transit, and the 401, shops and plazas. This is more than just a home it's a lifestyle in a growing community that offers the perfect balance of suburban comfort and urban accessibility. Don't miss your chance to live in this stunning home in a prime Bowmanville location! (id:60365)
52 - 55 Brimwood Boulevard
Toronto, Ontario
Welcome to 55 Brimwood Blvd 52! This gorgeous and spacious 4-bedroom townhome offers a well-maintained interior and a serene, unobstructed park-like backyard right outside your living room. Enjoy the added convenience of a finished basement and a prime location close to schools, TTC, and a beautiful forested park with walking trails. Just minutes from the expansive Woodside Square Mall, featuring groceries, banking, a library, and more. Set on a quiet, child-safe cul-de-sac within a friendly, well-kept community, this home delivers comfort, convenience, and an exceptional living environment. (id:60365)
15 - 3069 Pharmacy Avenue
Toronto, Ontario
Stunning brand new development, two bedroom and two bathroom for rent. Located in a very desirable area close to Seneca College, TTC, HWY 400/401/407 (id:60365)
2113 - 161 Roehampton Avenue W
Toronto, Ontario
Welcome to this stunning, modern 1+1 bedroom, 2 full bathroom suite in the heart of Midtown. Parking and locker are included for your convenience. This sun-drenched unit features soaring 9-foot ceilings, expansive floor-to-ceiling windows, and a spacious 101 sq ft private balcony offering unobstructed west-facing views - enjoy breathtaking sunsets, lake views, and the iconic CN Tower and downtown skyline. The sleek European-style kitchen is a chef's dream, complete with quartz countertops, a stylish backsplash, water purifier and integrated appliances for a seamless look. The functional den offers versatile space, perfect for a home office or guest area, while two full bathrooms provide added comfort and flexibility. Located in the prestigious and highly sought-after Yonge & Eglinton neighbourhood, you're just steps from the subway, upcoming LRT, top-rated restaurants, boutique shops, entertainment, parks, and more. Experience elevated urban living in one of Toronto's most vibrant and connected communities. (id:60365)
160 Bogert Avenue
Toronto, Ontario
Bright and modern 1-bedroom unit in a newer private home, located on the main (ground) floor. Features a private walk-out to backyard, offering direct outdoor access-ideal for enjoying fresh air or casual BBQ use.Designed for quiet living and privacy, this unit is perfect for a single professional or couple. Situated in a peaceful residential neighbourhood, yet just a 7-minute walk to Sheppard-Yonge subway, with easy access to transit, shopping, restaurants, and daily conveniences. (id:60365)
2307 - 10 Deerlick Court
Toronto, Ontario
Tons of natural light. Stunning views of the city. Newer building. 2 bed and 2 bathrooms. 2 balconies. Great layout for living comfortably. Building has a gym room. Location can't be beat - near shopping, DVP, 401 and bus routes! Building has a dog washing station too! Locker and Parking. 24 hrs concierge and rooftop patio. (id:60365)
515 - 181 Sheppard Avenue E
Toronto, Ontario
Welcome To 181 East - A Brand New Never Been Lived In Unit Nestled Conveniently Between Bayview Village and Yonge & Sheppard. This One Bedroom Features A Den With Sliding Glass Door, Private Den Can Be Used For Office Or Small Second Bedroom. The Unit Filled With Natural Light With Floor To Ceiling Windows Overlooking Tree Canopies With A 142 Sqft Terrace. The Kitchen Is Equipped With Modern Integrated Appliances And A Open Concept Large Living Room Perfect For Entertaining. High Speed Internet Is Included. Amenities Include Co-Working Space, Event Lounge, Fitness Studio, Kids Play Space, Games Room, Visitor Parking & 24HR Concierge. (id:60365)
55 Guelph Street
Guelph, Ontario
Available immediately, this beautifully renovated 3-bedroom home at 55 Guelph Street is offered for lease at $2,850/month. It combines modern updates with a bright, comfortable layout, providing a move-in-ready space designed for easy, relaxed living with thoughtful touches throughout. Located in a quiet, well-established neighbourhood, the home is close to shops, parks, and transit, making daily life convenient and enjoyable. This is an opportunity to lease a 3-bedroom home in a sought-after area. (id:60365)
102 Celestial Crescent
Hamilton, Ontario
Welcome to this beautifully updated and impeccably kept end-unit townhome, offering the space and privacy you desire. This home is truly move-in ready, featuring a host of modern upgrades and fantastic amenities. The main floor boasts a bright, open-concept layout highlighted by a combination of hardwood and ceramic flooring. Enjoy the warm ambiance created by stylish pot lights and an abundance of natural light. A sliding door provides seamless access to your private, fenced backyard. The upper level is designed for family living, offering three generously sized bedrooms. The main bedroom is a tranquil retreat featuring its own private ensuite bathroom. A second full bathroom and a convenient upper-level laundry area complete this floor. The fully finished basement significantly expands your living space, including a dedicated office space perfect for remote work, a large recreation room for entertaining or relaxation, and ample storage solutions. Enjoy peace of mind knowing the Furnace, Central Air Conditioning, and Water Heater are owned and were all newly installed in 2024! Step outside to discover your very own private escape! The fenced backyard features a 12-foot heated above-ground pool-the perfect amenity for summer fun and relaxation. oversized 1 car Garage with access to the inside. Driveway for 2 cars. This home is situated in a highly convenient area, just steps away from schools, parks, public transportation, essential amenities, and so much more! (id:60365)
6412 Shapton Crescent
Niagara Falls, Ontario
Available for lease UNTIL SEPTEMBER 1, 2026 bright modern 4 bed/2.5 bath home in sought after family friendly area. Over 1900 sq. ft. finished living space. Main floor boasts open concept, living w/B/I cabinetry, kitchen w/central island & large dinette with walk-out to landscaped backyard with garden shed, inside access to garage. Upstairs features spacious primary bedroom with 4pc en-suite, 3 bedrooms, laundry & another full bath. Close to plazas, parks, schools, transit. Short drive to COSTCO, Mac Bain Community Centre, restaurants, Clifton Hills attractions, falls! (id:60365)
902 - 260 Villagewalk Boulevard
London North, Ontario
This Luxurious Suite In Desirable Village North II Boasts One Spacious Bedroom With Floor To Ceiling Windows, A Walk-In Closet, Stylish Bathroom With Both Tub And Walk-In Shower, Flexible Office/Den, And Serene Views From Your Private Balcony. Enjoy Upscale Living With Access To Exquisite Amenities Including The Outdoor Terrace For BBQ Get-Togethers, Professional Exercise Centre, Indoor Pool, Theatre, Billiard Room, And Golf Simulator. With A Total Living Space Of 1200sqft (1110sqft Of Indoor Living Along With A 90sqft Balcony), The Suite Also Boasts A Deeded Parking Space And Extra Storage. Tenanted Through December 2026 For An Exceptional Revenue Opportunity Earning $2,300 Per Month, With The Opportunity To Move In Starting January 2027. We Encourage You To Come And Experience It All For Yourself By Booking Your Private Viewing Today! (id:60365)
3154 Frieda Way
London North, Ontario
Complete House With Open Concept Layout. Foxwood Homes "Cortese" Model (1868 SqFt). Ideally located close to Hyde Park Rd & Fanshawe Park Rd. Foyer has 17 Ft. Ceiling, Main Floor 9 Ft. Ceiling, Basement with 9 Ft. Ceiling. Laminate Flooring on the Main Floor. Kitchen with Quartz Counter Top, Island and Pantry. Laundry Room on the Second Floor with Storage. Master Bedroom with Walk-In Closet and Ensuite Washroom with Double Sinks. Two More Good Sized Bedrooms. Pictures were taken before tenant moved in (id:60365)

