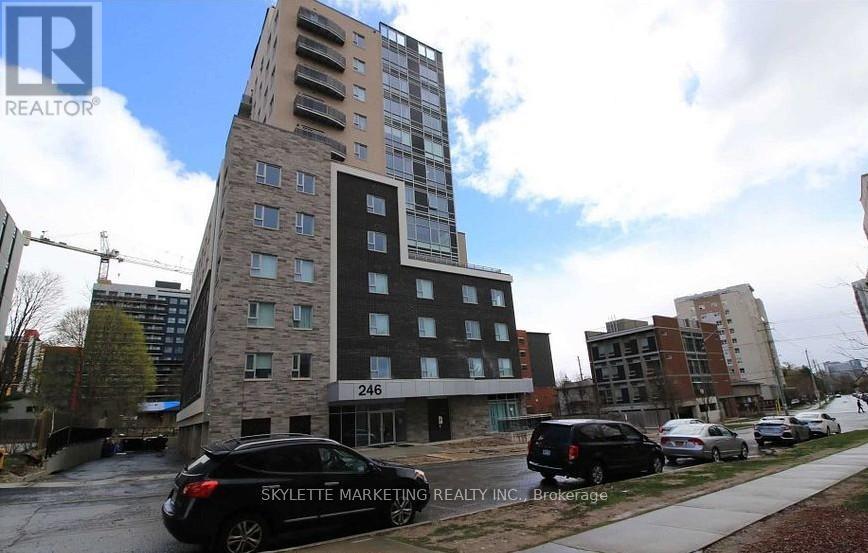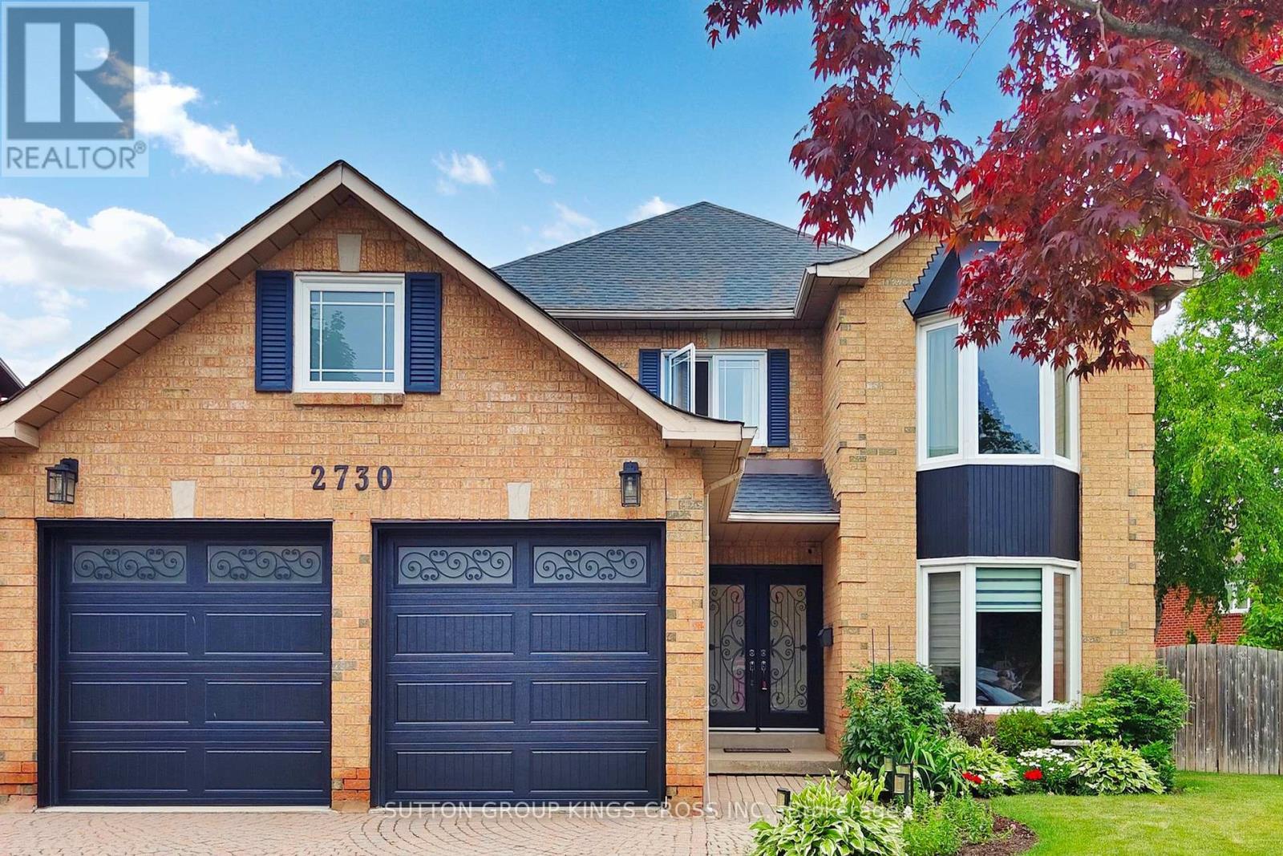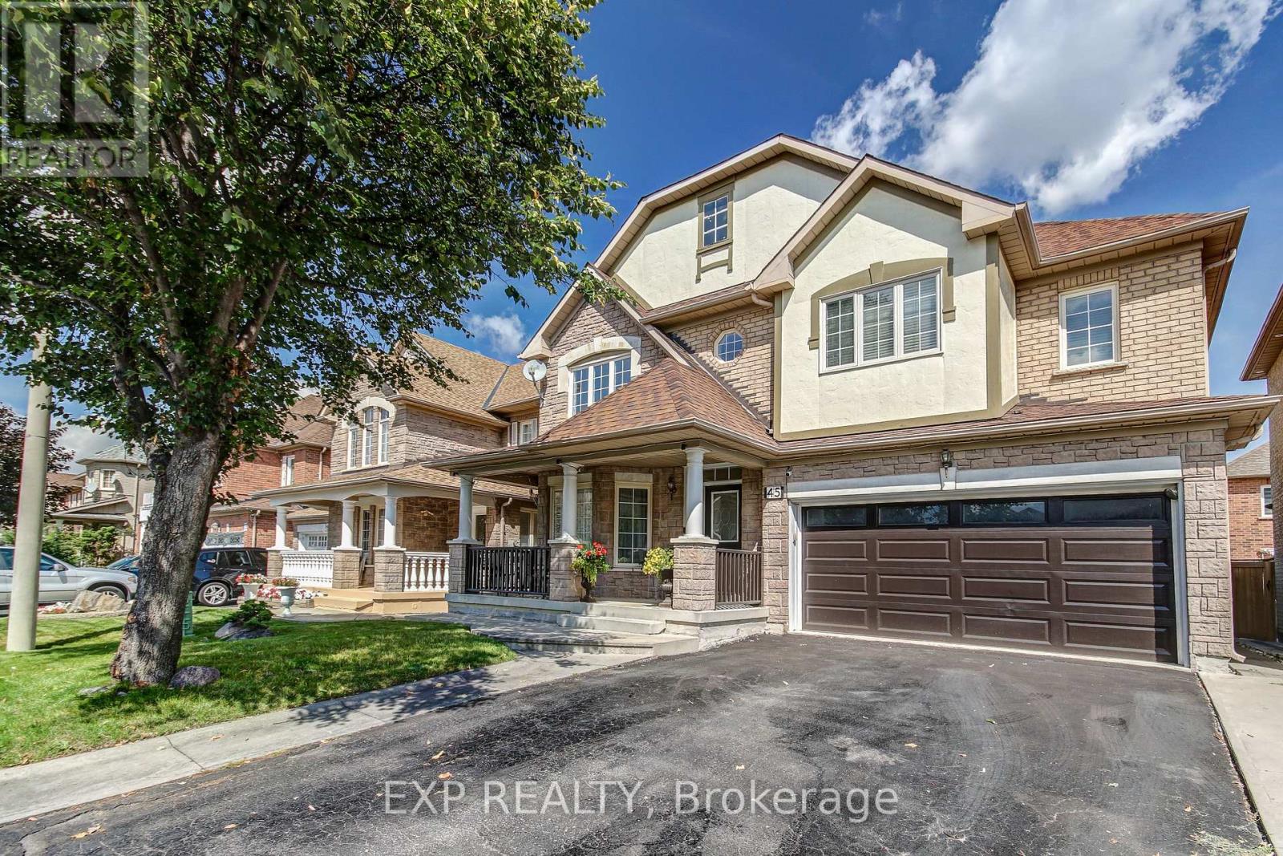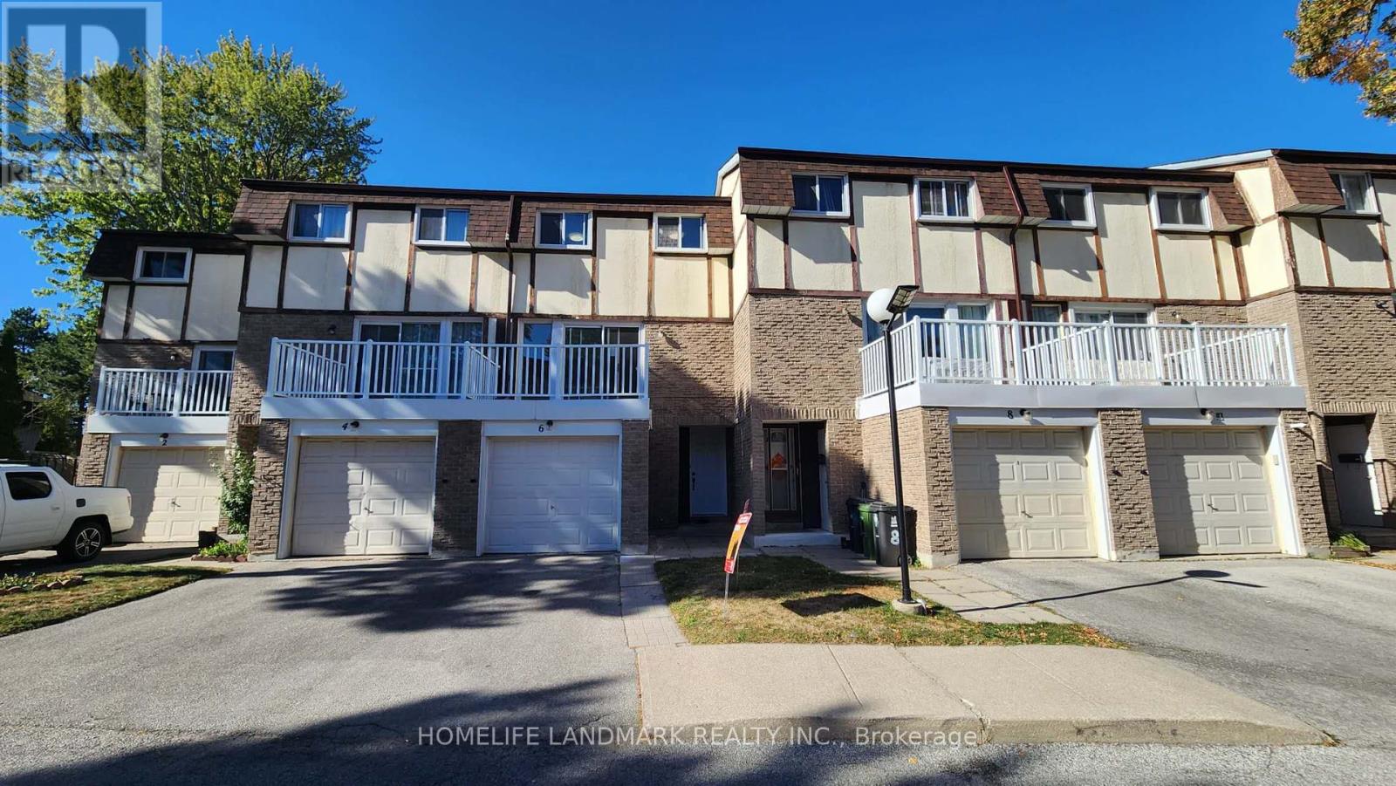111 Crockamhill Drive
Toronto, Ontario
Welcome to 111 Crockamhill Dr. Beautifully Fully Renovated(2023) 4 Bedroom Semi Detached Home! The owner has spared no expense on upgrades throughout this property. Featuring Hardwood Floors, Pot lights, Modern LED fixtures and Smooth Ceilings throughout. The Custom Kitchen features large-format Porcelain Tiles, Soft-Close Cabinetry with under-lighting, Quartz Countertops, and a stylish Geometric Tile Backsplash. The modern hardwood staircase features sleek glass-panel railings. Updated modern washrooms with Glass Showers and contemporary finishes. Bedrooms feature built-in closets with generous storage space. Two separate entrances with a second kitchen provide excellent rental income potential or space for extended family living. Garage Door and Gutter Guard updated in 2024. Conveniently located near TTC, Chartwell Shopping Centre, Skycity Shopping Centre, Woodside Square, Restaurants, and Shopping Backing onto Chartland Park, ideal for family leisure and outdoor recreation. Mere Mins away Scarborough Town Centre, Scarborough Centre Station and Hwy 401! Truly move-in-ready home that combines style, comfort, and investment opportunity. Perfect for first-time home buyers! (id:60365)
16 Sewell Crescent
Ajax, Ontario
Beautiful full brick 4 bedroom and 3 washroom, detached home with double car garage, purchased directly from the builder this home features a primary bedroom with en suite on the main floor offering great convenience and accessibility without daily use of stairs , bright and spacious layout with abandoned natural light. This home is only 12 years old and well maintained, featuring quartz counter tops and well kept appliances, unfinished basement offers excellent potential for future customization. Backyard is half cemented and half garden which is perfect for outdoor living. House is situated in a sought-after family neighborhood and close to schools, park & amenities (id:60365)
403 - 170 Sudbury Street
Toronto, Ontario
2 bed loft feel with 10-foot ceilings, exposed concrete, and open-concept. Ideal aplit-bedroom layout has a shared semi-ensuite. Floor-to-ceiling windows for a bright and airy vibe. Kitchen includes full-sized stainless steel appliances with space to host. Parking included. Access to A+ amenities: indoor pool, fitness centre, guest suite, and visitor parking. Steps from Queen West restaurants, nightlife, shopping, and transit. Tenant pays hydro and tenant insurance. (id:60365)
3401 - 1 Bloor Street E
Toronto, Ontario
2 Br 2 Wr Corner Unit, Parking & Locker ( Not a Cage) Included, In One Of The Most Prestigious Building InIconic Address In Toronto! Top Of The Line Finishes, Sleek Contemporary Kitchen & Bath Design. Over SizedBalcony And Enjoy Fantastic Unobstructed View Of The City And Lake. State Of The Art Amenities, Heated Outdoor Pool, IN door Pool, Therapeutic Sauna, Yoga And Spinning Rooms, And Much More. (id:60365)
3103 - 375 King Street W
Toronto, Ontario
Sun Filled South Facing High Floor Corner Unit Offering Breathtaking Lake And City View. M5V Award-Winning Condos Sitting In The Heart Of Toronto Entertainment District. Steps To Toronto's Best Restaurants & Bars, Ttc, Shops, Groceries And Universities. Updated Suite Layout To Deliver Unparalleled Living Space. 9' Ceilings. Newer Floors. Gas Stove, 2 Full Baths. Large Premium Bedroom W/Walk-In Closet & 4-Pc Ensuite. Decorated South Facing Balcony, Custom Rolling Blinds. (id:60365)
804 - 10 Muirhead Road
Toronto, Ontario
Welcome to this beautifully maintained and generously sized 2 Bdr, 1 Bath condo offering 930 sqft of comfortable and functional living space. Perfectly situated in one of Toronto's most desirable neighborhoods, this suite is ideal for family. The open layout is enhanced by gorgeous laminate flooring throughout, while the large eat-in kitchen offers elegant wood cabinetry and plenty of counter space ideal for everyday cooking. Private open balcony offers north-east facing views of the city. Located just a few minutes walk from Fairview Mall and Don Mills Subway Station, with easy access to TTC transit and Highways 401 and 404, this condo places you in the heart of it all. Nearby parks, schools, community centers, and a wide variety of shops and restaurants are all within easy reach. This well-managed building offers a excellent amenities. Residents can take advantage of an indoor swimming pool, sauna, gym, tennis, basketball and squash courts, a billiards room, BBQ picnic area, and a party room. For everyday convenience, there's also an on-site general store. The building also has 24-hour security and a gatehouse, offering peace of mind at all times. (id:60365)
709 Bdrm - 246 Lester Street
Waterloo, Ontario
One Private Bedroom Rental in the Heart of Waterloo! Total 3 bedroom 2 Bath. Steps To Waterloo And Laurier University. South-East Corner Unit, High Level With 3 Largest Bedrooms, 2 Full Bathrooms. Close To Multi- Functional Amenities, Shopping Plaza, Restaurants, Public Transit, Library Etc. Full Furnished Included. Student welcome! All Utilities Internet are Extra $100 approx. (id:60365)
2730 Hammond Road
Mississauga, Ontario
Welcome to this beautifully appointed 4+1 bedroom, 4-bathroom detached home on a rare oversized pie-shaped lot, tucked away on a quiet, family-friendly street. The stunning kitchen features an expansive center island, abundant cabinetry, gas range, and walkout to the backyard. Enjoy a professionally landscaped yard with a swimming pool and waterfall, multiple seating areas, green space, plus lawn and plant boxes with a sprinkler system for easy upkeep. The main floor includes two offices, a formal dining room, living room with backyard views, stylish powder room, and direct access to the double garage. Upstairs offers three spacious bedrooms and a primary retreat with walk-in closet and 4 piece ensuite. The finished basement includes a fifth bedroom, full bathroom, large recreation room with gas fireplace, and ample storage. Additional features: two-car garage, driveway parking for four, Nest home system, and close proximity to parks, transit, and top-rated schools. (id:60365)
45 Marbleseed Crescent
Brampton, Ontario
Welcome to 45 Marbleseed Crescent, Brampton ! This stunning detached Aspen Ridge Monterra family home is located in one of Brampton's most sought-after neighbourhoods, offering a harmonious blend of comfort, style and convenience. Step inside and be greeted by a bright, open-concept layout with spacious principal rooms and thoughtful design that make everyday living effortless. Soaring cathedral heights exudes warm welcome, a separate family room with cozy fireplace and fully finished basement with one bedroom and washroom for entertainment or in-law suite. Freshly painted throughout, with inviting curb appeal, well manicured front yard and a serene backyard patio with deck for relaxation. Parking for 6 cars includes garage for 2 and an ample driveway for 4. Prime location close to major highways, public transit, Brampton Civic Hospital, top rated schools, shopping areas, parks, trails, golf courses. This is now your chance to own this well-maintained home. Don't miss it ! (id:60365)
6 - 44 Chester Le Boulevard
Toronto, Ontario
Bright Spacious 3 Bed Townhome In A Prime & Convenient Location.This Property Features A Functional Layout. Ideal For First-Time Home Buyers Looking To Establish Their Family In A Vibrant Community. A Large Sun & Natural light Filled Living Room And Rare W/O To Balcony. Fully Fenced Private Backyard and Entrance To Common Walking Area Through Backyard. Recent updates include: Freshly Painted, New 100-Amp Electrical Panel, Upgraded Terrace (2022),Newer Kitchen With Gas Cook Top(2022),Newer Washer (2022), Hot Water Tank Owned(2023). Steps to TTC, School Bus, Restaurants, Plazas, Parks and more. Minutes to Shopping Mall, Hospital, Subway Station, Seneca College and Hwys 401/404/407. (id:60365)
203 - 199 Richmond Street W
Toronto, Ontario
Right at Richmond/ University, this unit is located at a convenient distance from the life of the city (Financial District, Entertainment District, U of T, hospitals etc.) The building's proximity to Osgoode Station provides easy access to the eclectic Queen/King West neighbourhood, which is filled with vibrant shops, restaurants, and art galleries that define the cultural landscape. This is a freshly renovated, professionally cleaned One bedroom home with wide plank flooring; paint throughout; kitchen stone countertop, matching stone backsplash, stainless steel sink, faucet; bathroom lighting fixtures & a stylish mirror with LED adjustable backlight. The well-designed kitchen is equipped with 'Miele' built-in appliances, under-cabinet lighting and ample cabinetry spaces that well integrate with other living areas. This unit features 9 feet smooth ceiling, wall-to-wall windows that brings natural light into the living, dining area making it a private workspace and a comfortable rest area. Primary bedroom is well sized with two built-in closets and easily accommodates a queen size bed, with extra seating area. A spacious 4 pieces bathroom with soaker tub, a separate laundry room complete this efficient smart home! Exclusive to Residents amenities include: 24 hour concierge, fitness and weight areas, yoga studio, sauna/steam room, billiard room, media, lounge and party rooms; private rooftop outdoor terrace with BBQ areas, jacuzzis tub (id:60365)
N524 - 120 Bayview Avenue
Toronto, Ontario
A fully furnished condo that offers both functional and comfortable made for real life! A floor plan that effortlessly flows, featuring one bedroom plus a spacious and flexible den that easily converts into a home office or guest room. Enjoy stunning sunsets and unobstructed city views through floor-to-ceiling windows and from the large west-facing balcony. Highlights include engineered hardwood flooring, a walk-in closet, a large foyer, and full-sized laundry. Maintenance fees include internet for added value. Just steps from Cork town Common Park, great restaurants, cafes, and public transit. At home, indulge in resort-style amenities including a panoramic rooftop pool, fully equipped gym, party room, and sauna,Tennis. A welcoming neighbourhood feel meets urban convenience. (id:60365)













