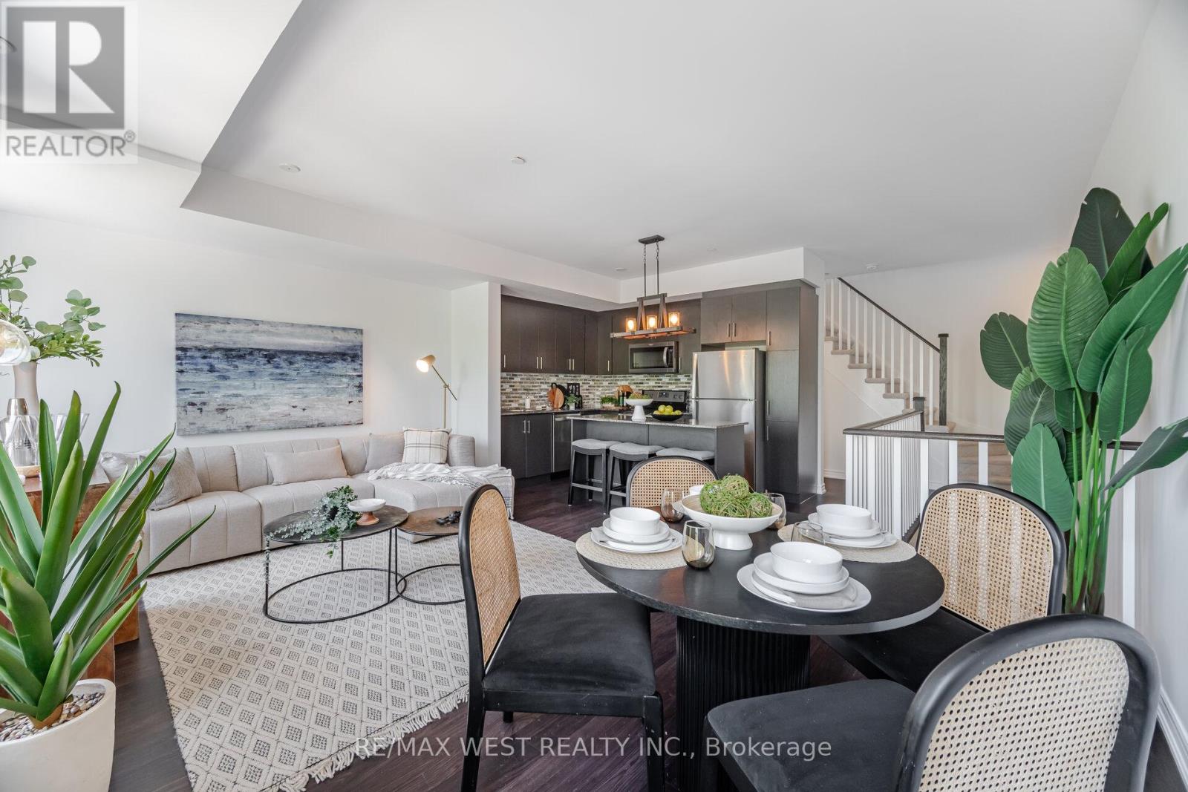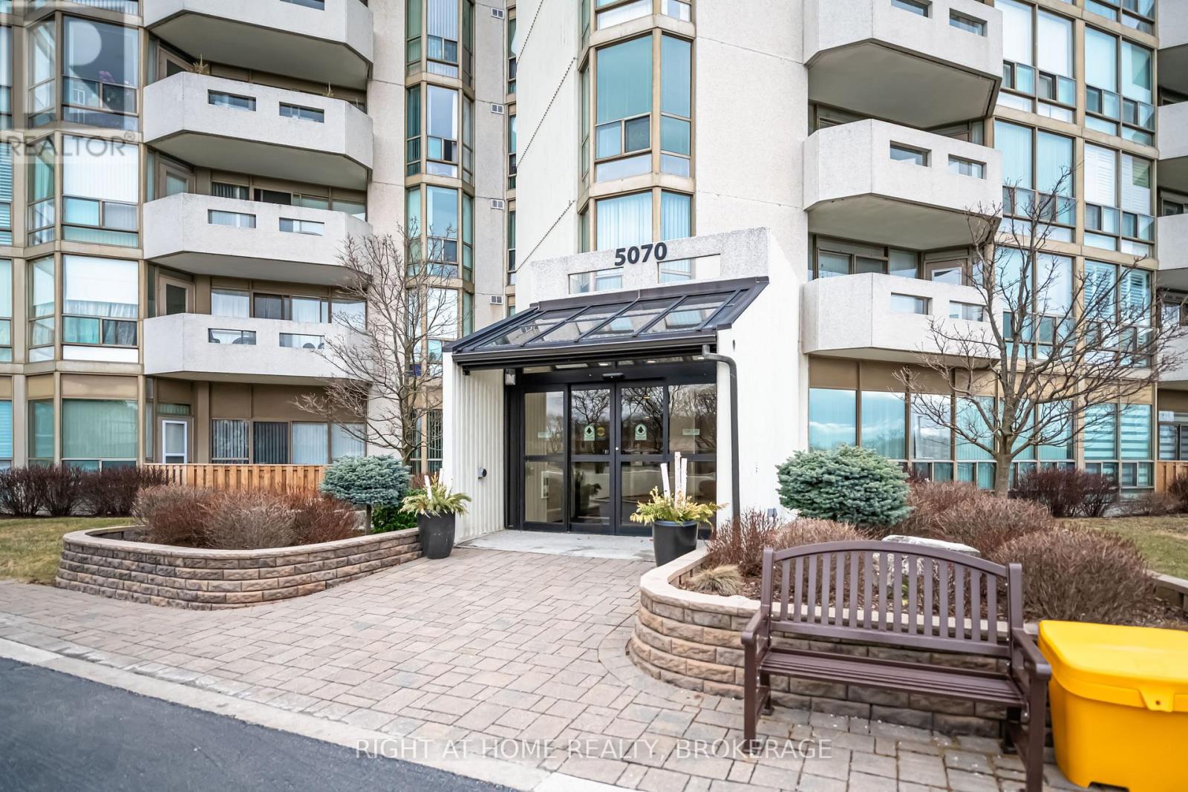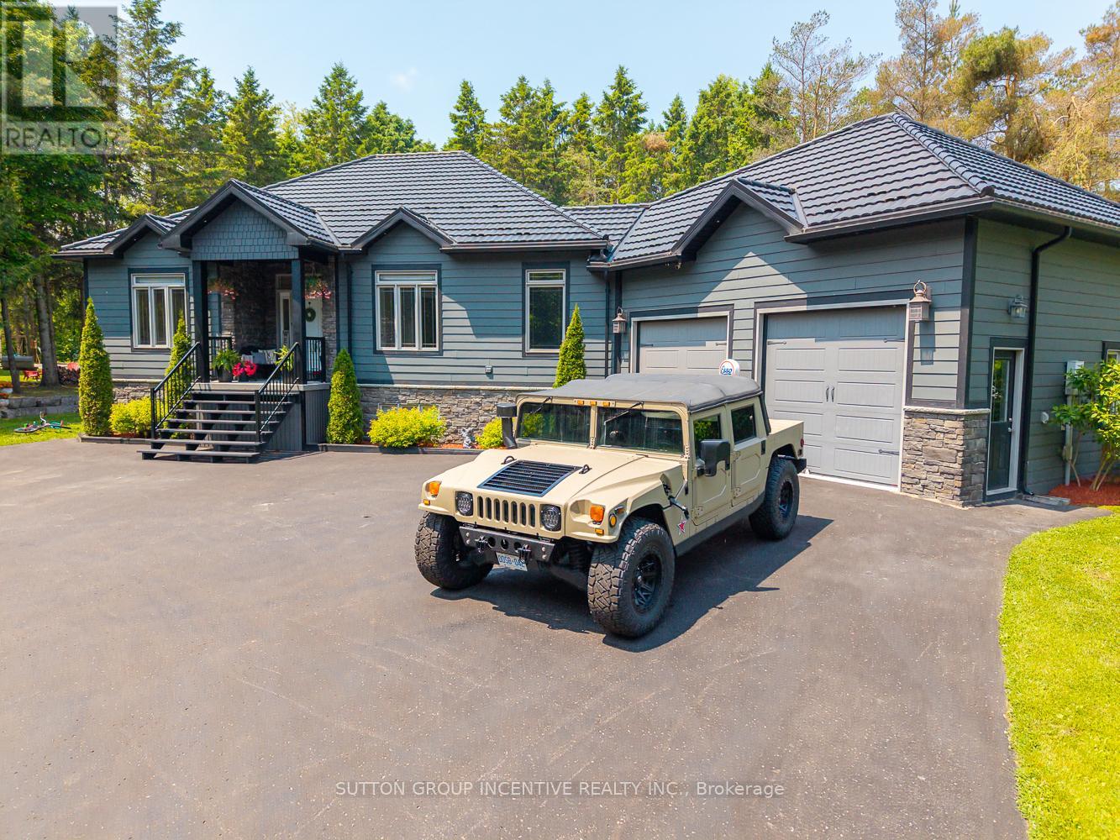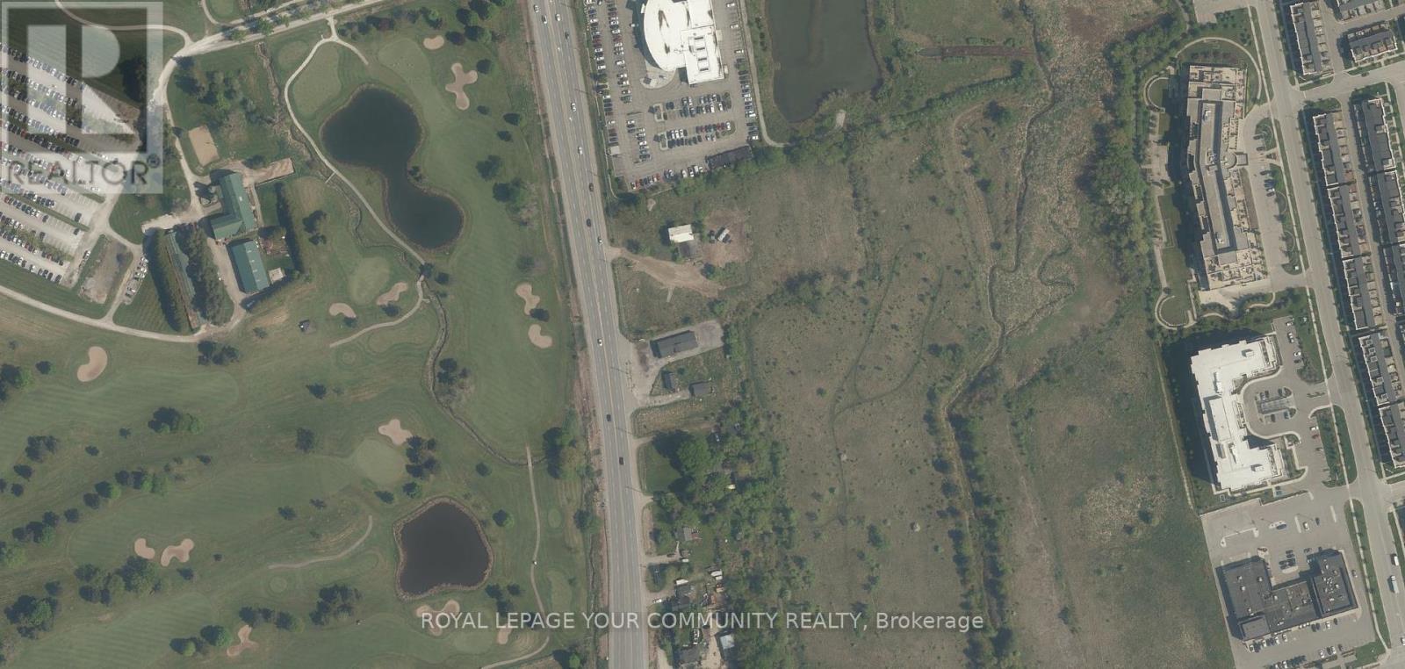4 - 150 Long Branch Avenue
Toronto, Ontario
Priced To Sell! This Is A Townhome That Actually Gets It - Smartly Laid Out, Freshly Styled, And Quietly Tucked Into One Of South Etobicoke's Most Connected Pockets. This Meticulously Maintained Long Branch Stacked Town Hits That Rare Sweet Spot Between Refined Function And Laid-Back Style. Inside, Brand New Carpets, Fresh Paint, And Sun-Filled, North-Facing Windows (With No Neighbours Peeking In In Any Direction!) Set The Tone For Calm, Low-Maintenance Living. Split Across Multiple Levels With No Fire Door Blocking Your Flow, The Layout Feels Intuitive And Open. Two Spacious Bedrooms, Three Baths, And Just The Right Amount Of Flexibility For Work-From-Home, Weekend Hosting, Or Quiet Evenings In. The Kitchen Is Crisp And Social, With Room To Gather Around The Island, Sip Something Good, And Stay Awhile. Bonus Points For Storage That Actually Makes Sense And Doesn't Sacrifice Style To Get There. And Then Theres The Rooftop. A Sun-Soaked, Sky-High Terrace Made For Mornings With Coffee, Evenings With Friends, Or Solo Moments Under The Stars. It's Your Outdoor Sanctuary In A Neighbourhood Where The Lake Is A Few Blocks South, And The Vibe Is Equal Parts Local Charm And City Access. Located In The Heart Of Long Branch, You're Steps To Waterfront Trails, Vibrant Patios, GO Transit, Cafés, And All The Character That Makes This Pocket Of The West End A True Hidden Gem. Whether You're Upsizing, Downsizing, Or Smart-Sizing, This One Checks All The Boxes With Just The Right Amount Of Edge! (id:60365)
580 Arbor Road
Mississauga, Ontario
Attention!!! A Charming home on a 50 x 150 ft Lot** | Backing onto Dellwood Park **| Steps to Cawthra Park Secondary** |Walk to Carmen Corbasson Community Centre** Move-in Ready + Full Basement apartment** | Nestled in the sought-after Mineola East neighborhood, this sun-filled raised-bungalow sits on a rare 50 x 150 foot lot the perfect size for families, developers, or investors looking for an incredible opportunity in one of Mississaugas most desirable areas**| 3+1 Bedrooms* 2 Full Bathrooms* (Main Recently Renovated) + A 2PC bathroom with Soaking Tub*|This beautifully maintained home blends comfort and functionality with thoughtful upgrades including: newer furnace & A/C, newer windows, and gleaming hardwood floors throughout*| The spacious sunlit main floor offers 3 large bedrooms, full bathroom, large eat-in kitchen with stainless steel Appliances, stone countertop. tons of cabinet storage**, The huge Living /dinning room is a warm and inviting living space with a huge bay-window*, perfect for families of all sizes**| The finished basement apartment features a full kitchen, bedroom, 2 bathrooms, and recreation room*, ideal for extended family or as an income-generating rental unit**| Your will Enjoy peace and privacy with a large backyard that backs onto scenic Dellwood Park. Whether youre hosting summer BBQs or relaxing with nature, this tranquil green space is the perfect retreat* | Unbeatable Location*: Steps to Lake Ontario, Port Credit, and vibrant Lakeshore shops & dining. Walk to top-rated schools, parks, trails, and community centres* Easy access to QEW, GO Train Station, and major transit routes|| **Builder/Investor Alert**: Situated on a partially redeveloped street, this lot holds tremendous potential for future development in an area already buzzing with high-end new builds**this Mineola gem is a rare find. Whether you're a growing family, savvy investor, or developer with a vision, dont miss your chance to own a piece of this exceptional community (id:60365)
1004 - 5070 Pinedale Avenue
Burlington, Ontario
Beautiful and Spacious suite located in sought after Pinedale Estates. Enjoy your morning coffee on your own private balcony with gorgeous Lake Ontario and Niagara Escarpment views. Inside you will find a large space with an updated kitchen, an oversized living room dining room area, in-suite laundry, a generous sized primary bedroom with separate balcony access, double closets and an updated ensuite. There is even an additional bonus 2-piece bathroom. This Unit comes with an owned underground parking space and large locker unit. Many other updates include hardwood flooring, owned hot water heater and fresh paint. Pinedale Estates has amazing amenities including an indoor pool, sauna, jacuzzi hot tub, exercise rooms, billiard room, indoor driving range, library, party room, outdoor community space with BBQ's, pay per use electric vehicle charging stations, bike storage and plenty of visitor parking! Located right next door to Appleby Village Shopping Centre, containing a Fortino's, LCBO, Beer Store and a Home Hardware amongst others, this prime location is ideal. All this with a very low condo fee of $575, No Smoking and No Dogs building. Close to Appleby GO and the QEW makes this great for commuters. This property has everything to offer! (id:60365)
18 The Queensway
Barrie, Ontario
Welcome to 18 The Queensway, Barrie!This spacious and beautifully maintained 4+1 bedroom detached home offers style, comfort, and functionality for the whole family. Featuring hardwood floors throughout, this home boasts an open-concept main floor with a bright eat-in kitchen, a cozy living area, and a walk-out to a fully fenced backyard perfect for outdoor entertaining.Upstairs, you'll find four generous bedrooms including a luxurious primary suite with two walk-in closets and a private ensuite. A massive second-floor family room provides the perfect space for movie nights, playroom, or a home office.Double garage with ample parking, located in a quiet, family-friendly neighbourhood close to parks, schools, shopping, and Hwy 400.Move-in ready and loaded with features this is the one youve been waiting for! (id:60365)
33 Simona Avenue
Wasaga Beach, Ontario
Modern Only 2 Yr Old Detached Home On Large Premium Lot. Funtional Living Space. Located Just 5 Minute Drive To The Worlds Longest Fresh Water Beach, Perfect Dream Home For Beach Lovers! 9ft Ceilings, Modern Kitchen W/ Sep Walk-in Pantry, Breakfast Area W/ Walk-out to Deck & Beautiful Backyard, Perfect For Entertaining. Large Prim Bed Offers 5pc Ensuite W/ Free Standing Tub & Glass Shower, Large W/I Closet and 2nd Double closet. 3 Additional Rooms All With Spacious Double Wide Closets and Large Windows For Tons of Natural Light. Untouched Basement W/ Rare Above Grade Windows Ready For Your Families Customization W/ Rough in Bath. Double Car Garage with Direct Access To Home, Covered Porch Perfect For Quiet Summer Evenings. Close to Beach, Shopping, Dining, Schools, Parks, Short Drive to Blue Mountain & Much More! (id:60365)
310 Rablewood Drive
Wasaga Beach, Ontario
Located Within Walking Distance To Beach. Only 2 Year Old Spacious 3 Bed & 3 Bath Bungalow On One Of The Largest Lots In The Incredible Shoreline Point Development, 9ft Ceilings & Over 2000 Sqft & Deep 2 Car Garage Perfect For Boat Storage. Modern Open Concept Kitchen W/ Centre Island and Breakfast Area. Engineered Hardwood, Electric Fireplace, Lrg Primary W/ His & Hers Closets & 5Pc Ensutie. Convenient Main Floor Laundry. This Sun Filled Home Truly Offers A Tremendous Amount Of Space For The Entire Family. Huge 2000 Sqft Unfinished Basement Perfect For Additional Storage. Just Steps from Amenities, Including Superstore, Costco, and the Worlds Longest Freshwater Sandy Beach w/ ***Access to Private Beaches for Residents Only*** This Home Offers Easy Living in a Family-friendly Community. Seize the Opportunity to Call this Gorgeous Property your Home! (id:60365)
7070 93 Highway
Tiny, Ontario
Exceptional Family Home on 5 Acres! This custom home is designed with families in mind, situated on a beautiful private, treed 5-acre lot! Built in 2014, this home perfectly blends modern amenities with the tranquility of natural surroundings. Step into the beautifully designed open-concept main floor, which boasts a spacious kitchen complete with a convenient walk-in pantry. The abundant natural light fills the area, creating a warm and inviting atmosphere enhanced by elegant hardwood flooring and a cozy fireplace.Thoughtfully designed for family life, the spacious main floor laundry and mudroom provide seamless access to the insulated attached double car garage, featuring oversized doors, a loft deck for extra storage, and an electric fireplace for added comfort. The garage also includes a dedicated panel for your generator, ensuring you have everything you need for convenience and peace of mind. Each window offers breathtaking views of nature, making every room feel serene and welcoming. Outdoor living is a dream with the covered back porch, an entertainer's paradise featuring a sauna, hot tub, fire pit, and expertly placed armor stone. The paved driveway provides easy access to the house, while the cleared back portion of the property is perfect for a workshop or additional outdoor projects. Enjoy the best of both worlds with quick access to Highway 400, allowing you to relish peaceful country living while staying connected to urban amenities. The fully finished basement further enhances this property with two additional bedrooms, a family room, flex space, and a 3-piece bathroom. Don't miss the chance to make this exceptional home your sanctuary - a perfect retreat for families and outdoor enthusiasts alike! Schedule your viewing today! (id:60365)
12 Alta Vista Court
Vaughan, Ontario
12 Alta Vista Crt, Thornhill Situated on a quiet cul-de-sac, this 4-bed, 5-bath detached home offers 3,450 sq. ft. of elegant living space on a premium pie-shaped lot. A 6-car driveway and double garage add convenience, while a professionally landscaped yard with an inground pool creates a private retreat. The main floor features a grand foyer with chandelier, travertine floors, and wainscotting. A private office with cathedral ceiling, French doors, and built-in shelving complements the formal living and dining rooms with hardwood, crown moulding, pot lights, and built-in speakers. The chefs kitchen boasts a large granite island with bar seating, granite counters, stainless steel appliances, and a double-sided wood fireplace shared with the family room. A powder room, laundry with garage access, and oak staircase with wrought iron spindles complete this level. Upstairs, the primary suite offers a cathedral ceiling, walk-in closet, built-in shelving, mini split A/C, and a 6-pc spa ensuite with freestanding tub and rain shower. The 2nd bedroom features a 3-pc ensuite, while the 3rd and 4th bedrooms share a 5-pc bath. The finished basement includes laminate floors, a 2-pc bath, and versatile rec space. Outside, enjoy an entertainers dream yard with an oversized deck, inground pool (new liner 2025, hard cover, safety fence), gas heater, gazebo, and sprinkler system. Upgrades include roof (2024), New Pool Liner (2025), 200 AMP panel, central vac, and lifetime window warranty. Located near top-rated schools, parks, trails, shopping, transit, and major highways, this home is the perfect blend of luxury and convenience. (id:60365)
1401 - 9000 Jane Street
Vaughan, Ontario
PRIME LOCATION! Live In The Heart Of Vaughan At The Luxurious Charisma Condo. Discover This Brand-New Unit 1 Bedroom + Den (Spacious Enough For A Twin Bed) + 2 Bathrooms. Experience An Exceptional Layout With 9 Smooth Ceilings, Contemporary High-End Touches, Stainless Steel Appliances, And Upgraded Laminate Flooring Throughout. The Modern, Upgraded Kitchen Features Quartz Countertops, A Spacious Waterfall Island, And Floor-To-Ceiling Windows. FRESHLY AND PROFESSIONALLY PAINTED AND DESIGNED This Unit Offers Over 700 Sq Ft Of Combined Indoor And Outdoor Living Space With Unobstructed Eastern Views And Abundant Natural Light. The Modern Open-Concept Layout Is Enhanced By Stylish Finishes, Creating A Bright And Inviting Living Space. Includes 1 Parking Spot Conveniently Located Near The Elevators. Await Your Enjoyment! (id:60365)
28 Wyatt Lane
Aurora, Ontario
Location Location Location! Lowest Maintenance Fees in Town $260 per month! 5 Minute Drive to Go Station - This Beautifully updated 3-bedroom, 2-bath condo townhouse in a prime Aurora location. Set on a quiet street, 28 Wyatt Lane could be your next home! This bright and spacious townhome features wide plank laminate flooring, modern light fixtures, fresh paint, and upgraded electrical outlets throughout. The open-concept main floor offers a seamless flow between the living, dining, and kitchen areas, complete with a cozy breakfast nook. The primary bedroom offers large windows, ample closet space, and a private 4-piece ensuite for your comfort. Walkout from the unfinished basement to a fully fenced backyard with a stone patio and garden beds - perfect for relaxing or entertaining. Conveniently located close to top-rated schools, scenic trails, shopping, and Highway 404, this home in the Bayview-Wellington community combines comfort, style, and unbeatable access. Pets are permitted! (id:60365)
306 - 9085 Jane Street
Vaughan, Ontario
LUXURY LIVING AT ITS FINEST! PARK AVENUE PLACE "TOWER B" ALMOST NEW BUILDING IN THE HEART OF VAUGHAN! STEPS TO VAUGHAN MILLS MALL, PUBLIC TRANSIT, VAUGHAN METROPOLITAN CENTRE, AND TTC SUBWAY TO DOWNTOWN. BRIGHT UNIT WITH HIGH-END FINISHES ALL IN DESIGNER COLOURS... COMPLETE WITH WINDOW COVERINGS AND DREAM KITCHEN WITH QUARTZ COUNTERS WITH INTEGRATED KITCHEN APPLIANCES- ALSO INCLUDES WASHER/DRYER. RARELY AVAILABLE UNIT WITH PARKING SPOT AND LOCKER... JUST MOVE IN AND ENJOY! AMAZING AMENITIES INCLUDES SECURITY CONCIERGE, GYM, GAMES ROOM, MEDIA ROOM AND PARTY ROOM! EUROPEAN INSPIRED BUILDING WITH ALL THE HIGHEST END FINISHES, FUNCTIONAL LAYOUT DRENCHED WITH SUNLIGHT (id:60365)
12355 Highway 48 Highway
Whitchurch-Stouffville, Ontario
12355 Highway 48 in Stouffville is a flat, level vacant land parcel with direct highway frontage. Surrounded by established commercial properties, the site benefits from strong visibility and daily traffic exposure. Buyer to verify all zoning, servicing availability, and permitted uses with local authorities. Lot Details-Frontage: 60 ft-Depth: 221 ft-Lot area: approximately 0.30 acre. Key Features: Flat topography ready for site planning, Prominent Highway 48 exposure with signage potential, Neighbouring commercial uses on all sides, Buyer responsibility to confirm servicing and development parameters, Convenient proximity to Stouffville GO Station, schools, and shopping. ***Buyer to conduct full due diligence regarding zoning, servicing, and potential uses. (id:60365)













