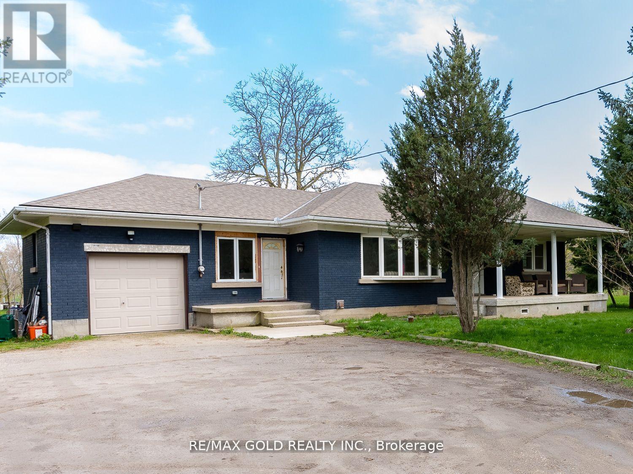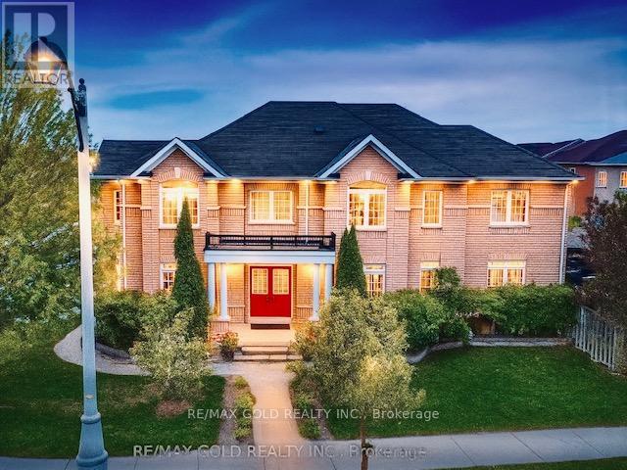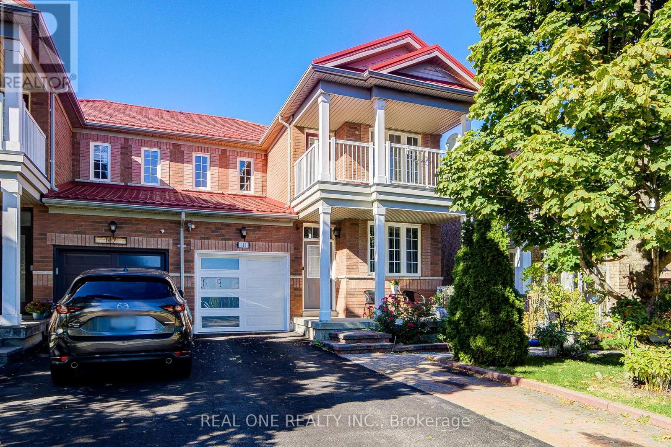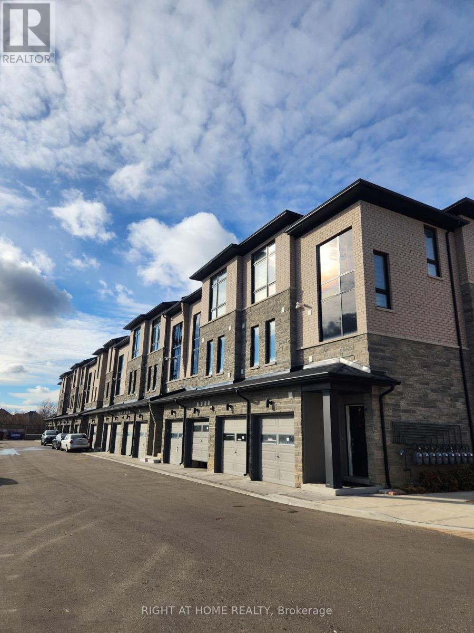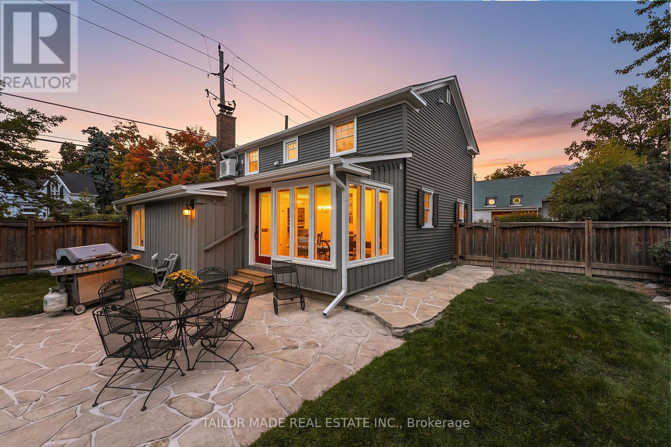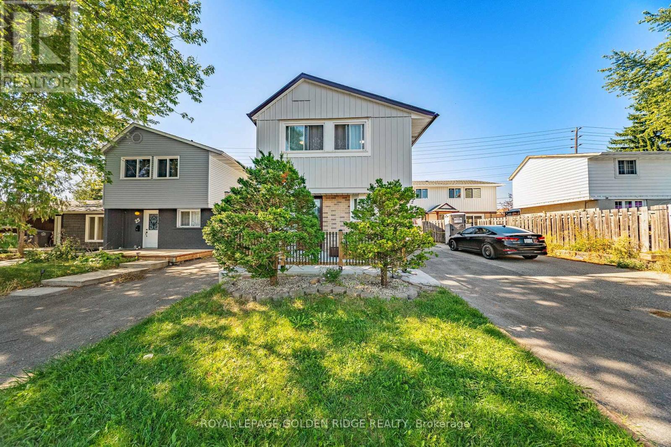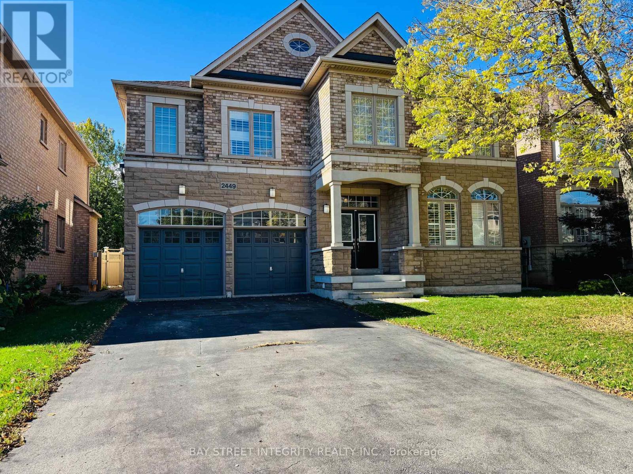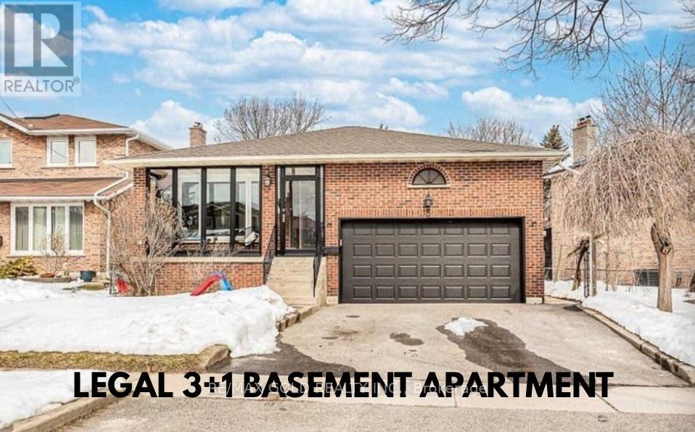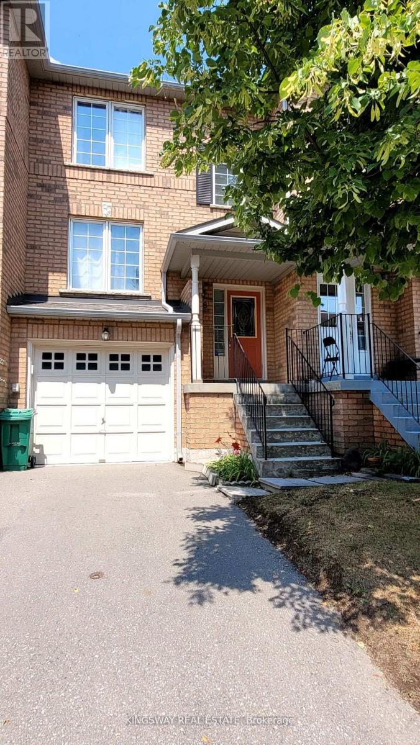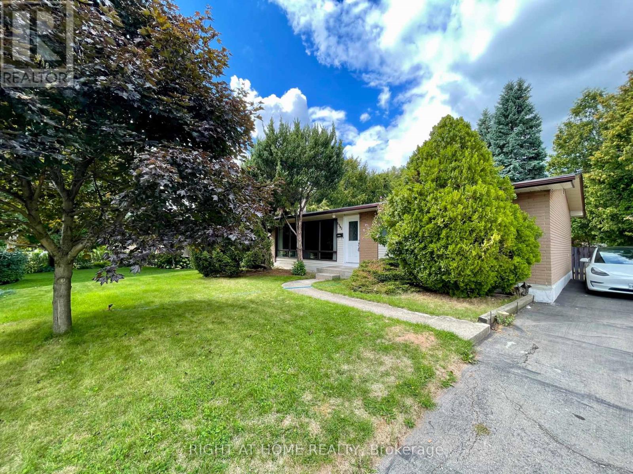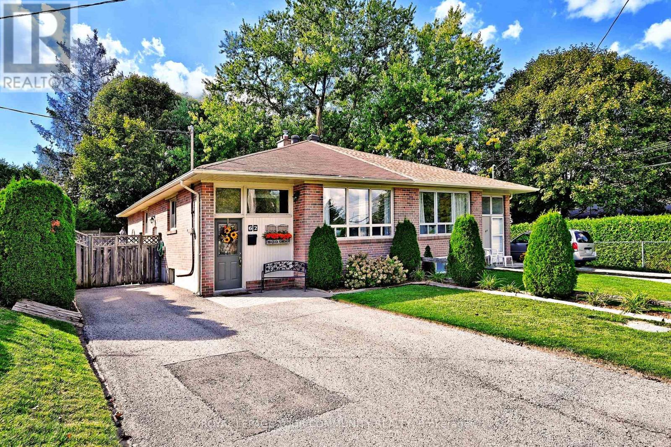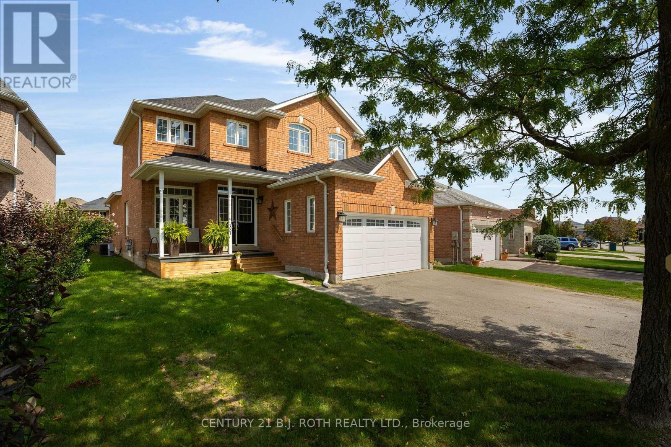8017 Highway 7 S
Guelph/eramosa, Ontario
Great Opportunity To Purchase This Completely Renovated 3 Bedroom Bungalow With Finished Basement, Situated On 2 - Acre Lot With Approx. 142.82 Feet Frontage On Highway 7, Great Location For Future Development Or To Built A Custom Home, All Brick Bungalow With Separate Dining & Living, Walk-Out To Backyard And Separate Front Entrance. Fully Finished Basement Complete With Great Room, 3Pc Bath And Laundry Room And Storage Room. Long Wide Driveway Provides Plenty Of Parking. ( All 3 lots of approx. 6 acres (8011,8013 & 8017 Hwy 7 can be bought together) (id:60365)
16 Larkberry Road
Brampton, Ontario
***THIS IS A MUST SEE*** A RARE FIND IN A PERFECT LOCATION WALKING DISTANCE TO GO-TRAIN!!! Approx 4,000 Square Feet Living Space; Beautiful, Spacious Home Situated in the Premium Credit Valley Community on a Deep Corner Lot; Featuring 6 Total Bedrooms with 4 Bedrooms Upstairs + 2 Bedroom Fully Finished Basement & 5 Washrooms. High End Chef's Kitchen Inc. Ss Appliances, Gas Stove, with Extended Granite Countertop & Backsplash; Open Concept Dining & Living Rooms. Deep Corner Lot W/ Fenced Backyard & Stained Wooden Deck With Handcrafted Gazebo, Perfect for Kids Play Area; Brazilian Hardwood Thru-Out Main Floor; Pot Lights; Chandeliers; Double Door Entry; and many more Upgrades In This Home. ***BOOK YOUR SHOWING TODAY!!! (id:60365)
149 Paris Street
Mississauga, Ontario
Welcome To This Bright, Well-Maintained 9 Feet Ceiling Semi-Detached House, Offering Comfort, Convenience, And Space For The Whole Family. Ideally Located Just Minutes From Highway Exits And Shopping Plazas. Furnace(2024), Air Conditioner (2024), Garage Door ( 2022). Featuring 3 Spacious Bedrooms Upstairs And 2 Additional Bedrooms In The Walk-Out Basement. Both Basement Bedrooms Include Private Ensuite Bathrooms For Added Comfort And Privacy. A Permanent Metal Roof, And Carpet-Free Flooring Throughout, Central Vac. This Home Is Modern, Easy To Maintain, And Filled With Natural Light. Don't Miss This Sun-Filled, Move-In Ready Home In One Of The Most Convenient And Desirable Neighborhoods! (id:60365)
45 - 9440 The Gore Road
Brampton, Ontario
Modern 3 Bedroom, 3 Bathroom Townhome with a spacious open concept main floor. Stylish Kitchen with Breakfast area and a walk-out to balcony. Excellent starter home. Room to grow your family with 3 sizable bedrooms. Elegant Master Bedroom with raised ceiling, walk out to a balcony, spacious walk-in closet and private ensuite bathroom. Balconies overlook children's playpark/sitting area with a short walk to greenspace and pond. and built Great location with access to many conveniences. Large, separate main floor laundry room with large bright window. Beautiful brick and stone elevation with 2 balconies and a built-in garage Don't miss this opportunity to own a spacious - "OVER 1800 sq ft" - modern 3 Bedroom Townhome in this convenient Castlemore neighbourhood. (id:60365)
19 Isabella Street
Brampton, Ontario
Welcome to 19 Isabella Street; a stately and storybook home nestled in Brampton's cherished downtown heritage district. Originally built around 1854, this timeless residence has been lovingly restored and thoughtfully updated for modern living, offering the best of both worlds: historic character and contemporary comfort. The moment you step inside, you will feel the warmth that only a century home can offer. Wide pine-plank floors, high ceilings, and tall sunlit windows bring a sense of history, while the generous main-floor layout provides all the space and flow that today's families crave: a formal living and dining room with a beautiful decorative fireplace and mantle, a charming kitchen with breakfast nook, a main-floor Family Room/Office/Den, and a bright Sunroom overlooking the gardens. A full 3-piece bath and laundry/mudroom add everyday convenience without sacrificing charm. Upstairs, three comfortable bedrooms plus a versatile dressing room with custom wood cabinetry (formerly a 4th bedroom) offer flexibility for family, guests, or a home office. The lower level provides practical utility space. Outdoors, this home truly shines. The 53' x 153' corner lot is deceptively large, with a gently sloping yard, tiered flagstone patios, and mature trees that create privacy and shade providing a peaceful retreat in the heart of the city. A detached garage with electricity and plumbing opens the door to endless possibilities, from a hobby workshop to a future dog-wash station. Even the family dogs have their own little piece of paradise with a spacious matching dog house that mirrors the main home, and there's plenty of room for canine zoomies across the lush, fenced yard. Here, heritage meets heart. Every detail tells a story and every corner feels like home. Book your personal visit/tour today! (id:60365)
24 Hillbank Trail
Brampton, Ontario
Welcome to this lovely detached home with 4+1 Bedrooms and 2 washrooms. Well kept. The owner has been living here for more than two decades. No carpet. Ladder to Addic for the extra storage. Sunporch off Livingroom. Fresh paint in and outside the house(Allumium siding section). Professional finished basement. Roof was done aprx 4 years ago. Newer eaves strough. Iron picket staircase. Close to school, park, shopping Malls, 407 ETR/Dixie Rd. Walking distance to the bus stop. A must see. (id:60365)
2449 Tesla Crescent
Oakville, Ontario
Fabulous home in prestigious Joshua Creek! Steps to parks, trails, top-rated schools, community centre, shopping, dining & easy highway access. Bright open-concept main floor with spacious kitchen, granite countertops, built-in S/S appliances & walkout to yard. Walk-through pantry connects kitchen & dining area. Family room with floor-to-ceiling windows & gas fireplace, plus main-floor den & laundry. Upstairs offers 4 bedrooms: primary with 5-pc ensuite, 2nd with private ensuite & two connected by Jack & Jill bath. High-end finished basement with rec room, wet bar with huge granite counter, exercise area & 3-pc bath with sauna. (id:60365)
3 Panorama Crescent N
Brampton, Ontario
WELCOME TO 3 PANORAMA CRESCENT WHERE SERENE MEETS MODERN, JUST STEPS AWAY FROM PROFESSORS LAKE AND PARK. IN THE HEART OF ONE OF BRAMPTONS MOST PRESTIGIOUS AREAS. THIS BUNGALOW BOASTS 3 SPACIOUS BEDROOMS WITH A ONE OF A KIND BEAUTIFUL MODERN KITCHEN! BRAND NEW LEGAL 3+1 BASEMENT APARTMENT RENTED FOR $2800. SPACIOUS ENCLOSED PORCH WHERE YOU CAN ENJOY YOUR SUMMERS AND WINTERS. HUGE LOT WITH A GARDEN TO GROW YOUR OWN VEGGIES, TWO CHERRY TREES AND A GRAPE VINE. THIS CAN BE YOUR FOREVER HOME! LOCATED CLOSE TO BRAMPTON CIVIC HOSPITAL AND TRINITY MALL AS WELL AS STEPS TO ALL AMENITIES, THIS PROPERTY IS PERFECT FOR FAMILIES, WORKING PROFESSIONALS AND INVESTORS!!! RARE INCOME GENERATING PROPERTY! APPROXIMATELY $6000 RENT IN TOTAL! COME VIEW THIS ONE OF A KIND PROPERTY, YOU WONT BE DISAPPOINTED! ADDITIONAL UPGRADES DONE:WINTER 2021: BRAND NEW HIGH EFFICIENCY FURNACE AND AC, CENTRAL HUMIDIFIER SUMMER 2023: BRAND NEW WASHER DRYER, BASEMENT DISHWASHER, ECOBEE SMART THERMOSTAT, SMART DOOR LOCKS BOTH AT THE FRONT AND BACK ENTRANCES. (id:60365)
38 - 2 Clay Brick Court
Brampton, Ontario
Entire Townhome for Lease in a quiet cul-de-sac. Visitor Parking and parkette in community. Family Community in easily accessible and convenient location. The Home is well-maintained, bright and spaceous. Family Room on Ground Floor boasting a kitchenette/Wet Bar with full-size fridge , sink and 3-Piece Bath, storage and with Walk-out to backyard. Laundry on Ground Level with access to Garage from the home. Laminate & Hardwood Throughout the home - Carpet Free. Powder room and Large coat closet on Main Floor with a comb'd Living/Dining room floorplan. Kitchen has tons of storage space and an eat-in kitchen with Large window that overlooks backyard. Walking Distance To all Amenities, Schools, Parks, Public Transit, and Easy Access To Hwy 410. Property Management maintains lawns and community roadway snow removal. (id:60365)
1382 Gainsborough Drive
Oakville, Ontario
Discover your ideal home . This bright and inviting three-bedroom, two-bath bungalow with an Extra spacious bedroom in the basement with private ensuite and walk in dressing room . This beautiful house is tucked away on a quiet, tree-lined street in Oakville's desirable Falgarwood community. Just steps from the Falgarwood Pool, Park, and School, the location offers a perfect balance of peaceful living and everyday convenience. Inside, enjoy a sun-filled living area with wall-to-wall windows, elegant hardwood floors, and a fully renovated main bathroom with sleek modern finishes. The functional kitchen provides ample storage and flows seamlessly into the dining space, while the spacious backyard with mature trees and a private patio creates an ideal retreat for relaxation or entertaining. With quick access to major highways, Oakville GO, Sheridan College, and nearby shopping, this home is available immediately. Schedule your private viewing today and secure this rare rental opportunity in one of Oakville's most sought-after neighbourhoods (id:60365)
62 Haida Drive
Aurora, Ontario
Welcome To This Renovated, Charming 3-Bedroom Bungalow, Where a Neutral Décor and Sun-Filled Interior Creates Warmth and Appeal. Smooth and Decorative Plaster Ceilings, Crown Moulding and Hardwood Floors Flow Seamlessly, Enhancing The Bright and Inviting Ambience. The Main Level Offers a Thoughtful Layout with Spacious Principal Rooms Designed For Both Everyday Living and Entertaining.The Updated Kitchen Stands Out With Quartz Countertops, A Chef-Station Counter-Height Food Pantry and Live-Edge Wall Shelving, Blending Functionality With Modern Style. Ample Storage Solutions are Thoughtfully Integrated Throughout The Home For Convenience and Organization.The Finished Lower Level Expands Your Living Space With an Additional Bedroom, a 3-Piece Washroom, and a Separate Entrance Suitable For Extended Family or Guests. Step Outside To a Landscaped, Private, Tree-Surround Backyard Oasis, Ideal For Gardening, Relaxation or Hosting Gatherings. Situated On a Large Lot, This Property Provides Ample Outdoor Living While Offering Convenient Proximity To Schools, Parks, Shopping and Transit- A Perfect Balance Of Comfort, Style, And Location. (id:60365)
2007 Webster Boulevard
Innisfil, Ontario
Welcome to 2007 Webster Blvd, Innisfil. This all brick 2 storey home offers over 1,900 sq. ft. of finished living space, this property has been thoughtfully revamped from top to bottom within the last 2 years with modern finishes and upgrades throughout. The main floor features a welcoming living room with plenty of space for the entire household, a convenient 2-piece bathroom, an open-concept kitchen/dining area with a large island, ideal for those large family gatherings, large primary bedroom is accompanied by a walk-in closet and a 4-piece ensuite. Make your way upstairs and you'll find 3 bright and spacious bedrooms along with a 4-piece bathroom. Step outside to a fully fenced private backyard with a large patio and fire pit, the perfect space for entertaining and creating lasting memories. The unspoiled basement with a rough-in and nearly 1,000 sq. ft. of potential awaits your personal touch. Location, location, location, this home is nestled in the heart of Alcona, a family oriented neighbourhood this home is close to top-rated schools, parks, recreation centres, shopping, and beautiful beaches of Lake Simcoe. Don't miss your chance to make this showstopper yours! Updates: Roof (2018), Insulated Garage door (2022), Front Door, Kitchen Island, Tile, Backsplash, Quartz countertops, Refaced Cupboards, Hardware (2023), Hardwood Sanded & Stained, Vinyl Flooring Throughout, Primary Bathroom Counter Top & Sink, Upstairs Bathroom Toilet, Sink and Counter top (2024) (id:60365)

