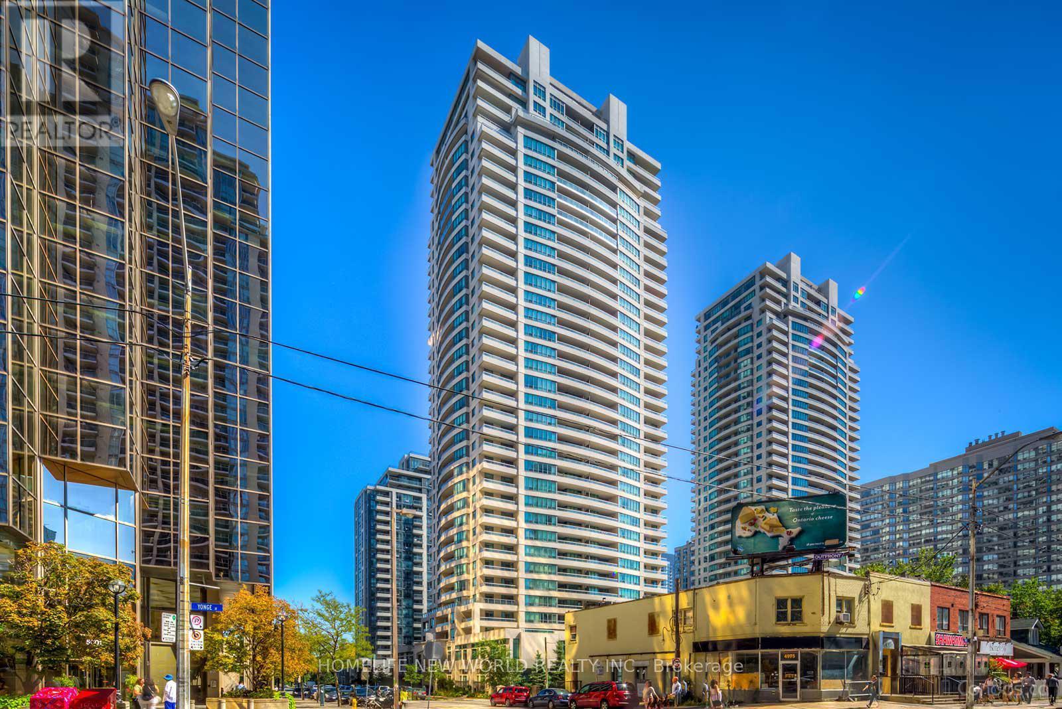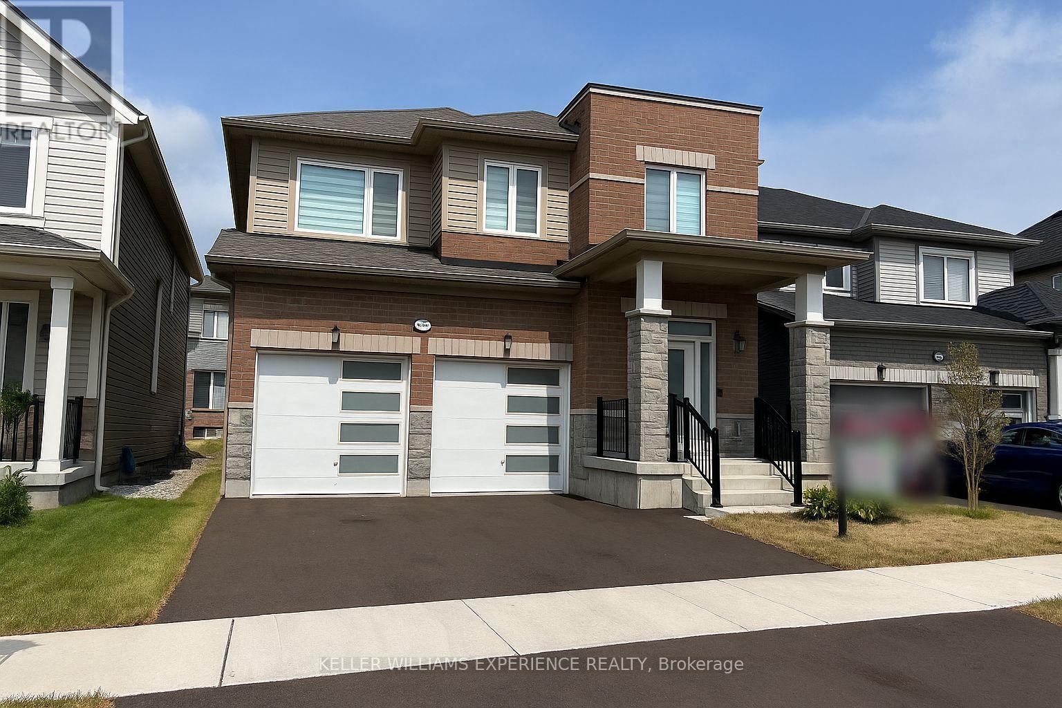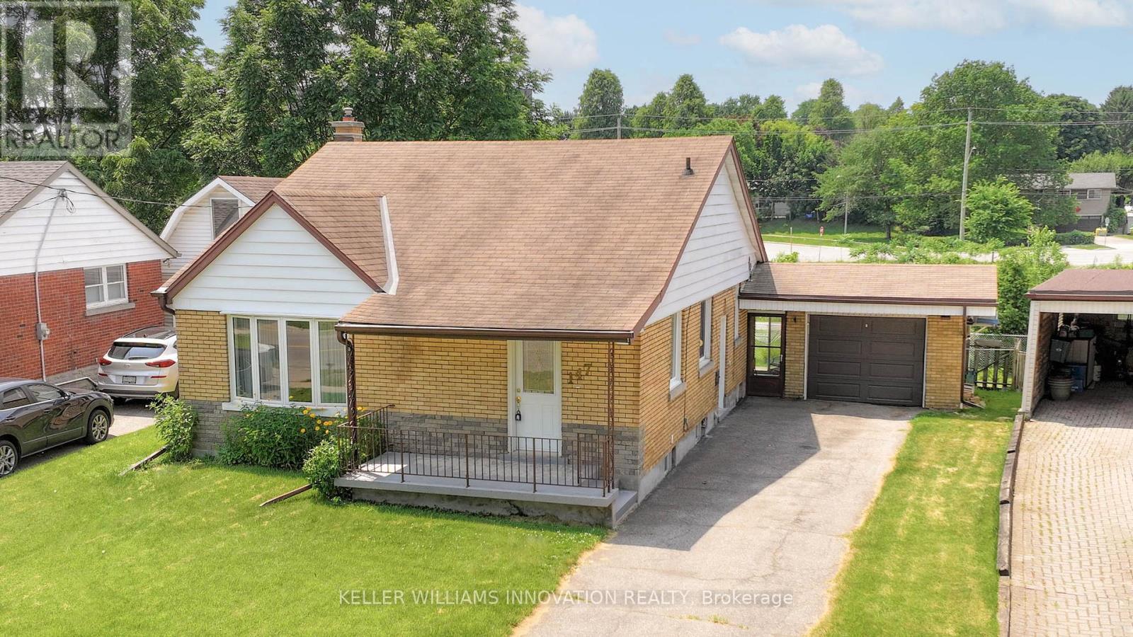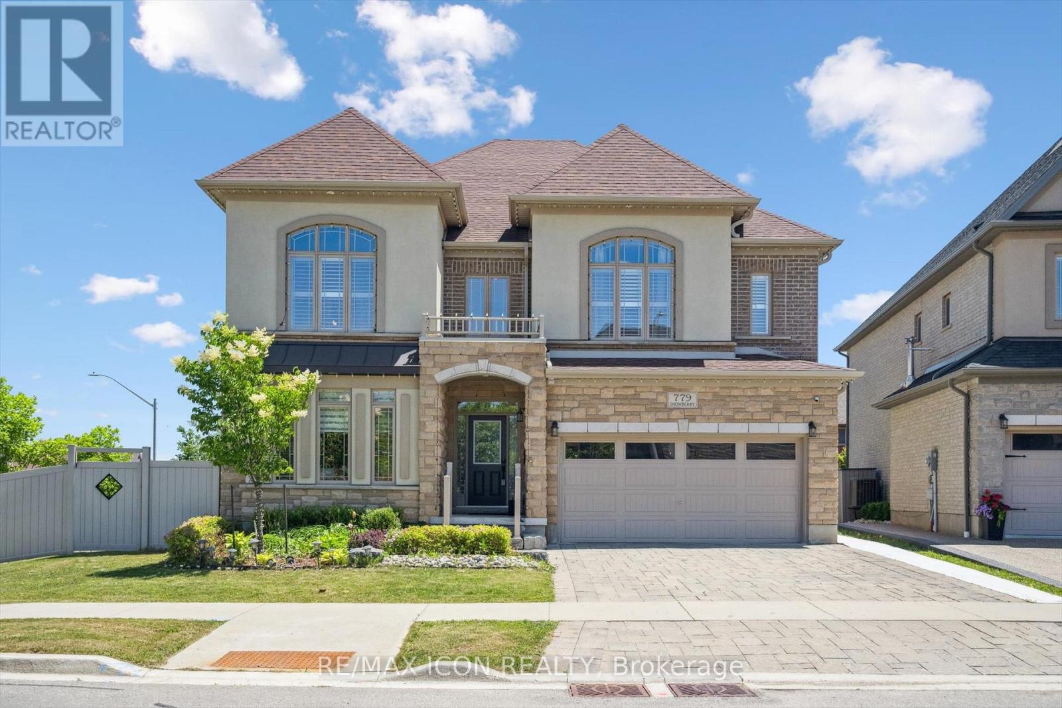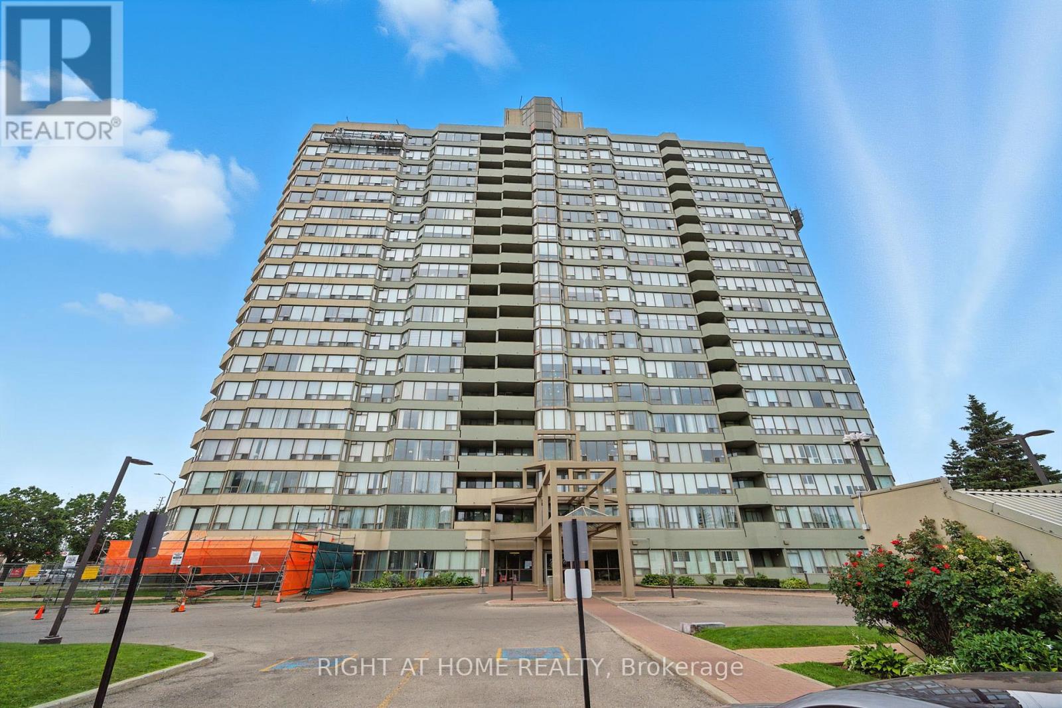8 Tidmarsh Lane
Ajax, Ontario
Welcome to the pinnacle of luxury living in Ajax. This exquisite Bungalow offers 2 bedrooms, 2.5 bathrooms & offering over 2123 sq ft abovegrade. The home features impressive ceiling heights up to 12' on the main flr & 9 in the bsmt. Elegant engineered hrdwood flooring extendsthroughout the main levels, while the kitchen showcases a stylish island. For added security, the residence includes a triple lock door. Currentlyin pre-construction, this home presents the unique opportunity to select your own finishes. Additionally, the option to finish the basement allowsfor an expansion to 3 bedrooms and 3.5 bathrooms, adding 1,755 sq ft of space. This enhances both the luxury and functionality of the home,bringing the total living area to 3,878 sq ft.This home sits on ravine lot within two acres of lush land, surrounded by protected conservation areasand backing onto Duffins Creek. Designed with modern elegance and built to the highest standards. (id:60365)
6 Tidmarsh Lane
Ajax, Ontario
Welcome to the pinnacle of luxury living in Ajax. This exquisite two-story residence offers 5 bedrooms, 3.5 bathrooms & 3370 sq ft above grade.The home features impressive ceiling heights up to 12' on the main flr & 9' in the bsmt. Elegant engineered hrdwood flooring extends through out the main & 2nd levels, while the kitchen showcases a stylish island. For added security, the residence includes a triple lock door. Currently in per-construction, this home presents the unique opportunity to select your own finishes. Additionally, the option to finish the basement allows for an expansion to 7 bedrooms and 4.5 bathrooms, adding 1226 sq ft of space. This enhances both the luxury and functionality of the home, bringing the total living area to 4596 sq ft. This home sits on ravine lot within two acres of lush land, surrounded by protected conservation areas and backing onto Duffins Creek. Designed with modern elegance and built to the highest standards. (id:60365)
2 Tidmarsh Lane
Ajax, Ontario
Welcome to the pinnacle of luxury living in Ajax. This exquisite two-story residence offers 3 bedrooms, 3.5 bathrooms & 3204 square feet above grade.The home features impressive ceiling heights-up to 12' on the main flr & 9' in the bsmt. Elegant engineered hrdwood flooring extends throughout the main & 2nd levels, while the kitchen showcases a stylish island. For added security, the residence includes a triple lock door.Currently in per-construction, this home presents the unique opportunity to select your own finishes. Additionally, the option to finish the basement allows for an expansion to 4 bedrooms and 4.5 bathrooms, adding 1,403 sq ft of space. This enhances both the luxury and functionality of the home, bringing the total living area to 4,607 sq ft. This home sit on ravine lot within two acres of lush land, surrounded by protected conservation areas and backing onto Duffins Creek. Designed with modern elegance and built to the highest standards. (id:60365)
1108 - 797 Don Mills Road
Toronto, Ontario
Welcome to this stunning 2-bedroom, 2-bathroom corner suite in the sought-after Tribeca Lofts, a contemporary office-to-residential conversion offering true loft-style living in the heart of Toronto. This beautifully renovated 1,158 sq ft residence features soaring 10-ft ceilings, floor-to-ceiling windows, and panoramic views that fill the space with natural light. The open-concept kitchen is designed for modern living, complete with granite countertops, built-in appliances, and a breakfast bar perfect for entertaining. Rich hardwood floors, a private open balcony, ensuite laundry, and locker complement the functional layout. Underground parking is also included. Residents enjoy top-tier building amenities, including concierge/security, fully equipped gym (accessible 24/7), party/event room, and games room/lounge with Wifi. Ideally located with quick access to the DVP, 401, 404, and just minutes to downtown. Steps from the upcoming Eglinton LRT, Loblaws Supercentre, and Don Mills Greenbelt. Explore nearby Costco, Shops at Don Mills, Aga Khan Museum, parks, trails, golf courses, and more. A great opportunity to own in a charming, design-forward building featuring a convenient, up-and-coming central location. (id:60365)
1506 - 23 Hollywood Avenue
Toronto, Ontario
This beautifully maintained 2+1 bedroom condo is located in the highly sought-after Platinum Tower at Yonge and Sheppard. Offering approximately 937 square feet of well-designed living space, the unit features an open-concept layout with an east-facing exposure, providing abundant natural light and a large private balcony. The spacious den can be easily converted into a third bedroom. The primary bedroom includes a 4-piece ensuite, a walk-in closet, and direct access to the balcony.Fully renovated in 2021, this well-managed building boasts an impressive selection of amenities, including a bowling alley, indoor pool, sauna, jacuzzi, billiards room, exercise room, party room, home theatre, library, guest suites, visitor parking, and 24-hour concierge service. Maintenance fees conveniently cover water, hydro, and gas. Ideally located just steps from subway and bus stations, this residence offers easy access to North York Civic Centre, the central library, theatres, top-ranked schools, and a variety of supermarkets. Quick access to Highway 401 makes commuting a breeze. (id:60365)
Upper - 859 1/2 Bathurst Street
Toronto, Ontario
Fully renovated townhouse located just 90 meters (less than a 1-minute walk) from Bathurst TTC Subway Station. This 3-storey townhouse offers the upper-level (2nd and 3rd floors) for lease, featuring 4 bedrooms across both floors. The unit has a separate entrance and hydro meter, as well as a private kitchen and laundry (washer and dryer). Situated in the prime Annex area, you'll have access to art galleries, restaurants, shopping, and all the amenities Bloor West has to offer. Ideal for students, professionals, and families. Tenant is responsible for hydro and tenant insurance. (id:60365)
1604 - 33 Charles Street E
Toronto, Ontario
Student Welcome. *** Very Big Size Studio Unit *** 485 Sqft Total (431 Sqft Interior + 54 Sqft Balcony).*** Private Balcony W/Beautiful South Views (City And Lake). *** South-Facing Home With Abundant Natural Light and Sunshine *** Steps To Subway. Luxury Condominium At Yonge & Bloor Area. *** Spacious Layout. *** 9 Feet Ceiling. *** Engineered Wood Flooring. *** Amenities Incld 24 Hour Concierge, Outdoor Heated Pool, Fully-Equipped Gym, Bbq, Media Room, Party Room, Guest Suites. Yorkville/U Of T/Ryerson. /// Extras: Fridge, Stove, B/I Dishwasher, Microwave, Washer & Dryer, Existing Elfs. (id:60365)
147 Povey Road
Centre Wellington, Ontario
Luxury, space, and style all in one stunning package!Welcome to 147 Povey Rd, Fergus, an upgraded Grandview Model B offering 2,450 sq. ft. of modern elegance. The designer eat-in kitchen with pantry, sleek backsplash, and pot lights flows into a bright great room and out to your backyard ideal for family gatherings and summer BBQs. Upstairs, the primary suite is your private retreat with a huge walk-in closet and spa-like 5-piece ensuite with freestanding soaker tub. Every bedroom has a walk-in closet two share a Jack & Jill bath, and the fourth has its own ensuite! Convenience is built in with second-floor laundry and inside access from the double garage. Plus a separate side entrance to the basement offers income potential or an in-law suite. This is your chance to own a showpiece home in a family-friendly community close to parks, schools, and all amenities. Move in and love where you live! (id:60365)
147 Clark Avenue
Kitchener, Ontario
A beautiful, well maintained, well built home where the essence of warmth and comfort greets you upon entering the front door. Enjoy the coziness and embrace the characeter. It's designed for daily life, relaxation and entertainment. The living room sets the stage for family silliness and enjoyable gatherings, creating the perfect atmosphere for quality time together. The main level boasts three nicely sized bedrooms, a 4 piece bathroom and offers comfort and privacy. The kitchen is efficient & provides ample storage space for creating delicious meals. Now, venture to the lower level to the finished basement, offering an additional degree of separation if needed. It's nicely suited for evening movie's, or games night! The furnace and A/C are new as of 2024 and the water softener is owned, ensuring peace of mind for years to come. Before stepping outside to the backyard, you'll want to make a stop into the sunroom. It's your future hangout spot or workshop space; your retreat! The backyard boasts a ton of greenspace for kids, dogs, or backyard parties. BONUS, no rear neighbors and it backs onto Wilsons Park. Situated in the sought-after Vanier/Kingsdale neighborhood, this home is only minutes away from FC Fairview shopping center, excellent schools, parks, public transit and quick highway access. Life is made easy in this beautiful home. It's well cared for and ready for its next chapter! Don't miss the opportunity to make 147 Clark Ave your new address book your showing today! UPDATES: Furnace - (2024); A/C - (2024); Hot Water Tank- rental - (2021); Bathroom Updated - (2024); Garage Door - (2023); Parging around perimeter of house - (2023), Washer & Dryer - (2023). (id:60365)
779 Snowberry Court
Waterloo, Ontario
Welcome to Vista Hills. Place you would like to be and grow. Welcome to 779 Snowberry court, an excellent family dwelling built by reputable builder "Fusion Homes" on premium corner lot. Families living in this very sought after neighborhood are surrounded by massive forest with numerous historic trails, mountain cycling tracks and mature wild life and greenery. Vista hills make you feel you live in full consensus with Mother Nature by at the time minutes drive from the best schools of all levels, Costco, shopping of all kinds, fine restaurants and fast food joints, open 24/7. Banks, medical offices and government organizations are with in reach at your convenience too. Let me tell you a few words about the house, which is not the right word to describe it. It is definitely a HOME not just a house. Impressive more than 5230 sq. feet spread between 3 levels filled with natural light and abundance of space. I can write 10 thousand words but still won't be able to describe fully and truly all the features and upgrades of this beautiful property. As an example: LEGAL DUPLEX registered with the city of Waterloo with professionally done side separate entrance, EV charger, high quality CAT cable wired throughout the house, 200 AMP electrical panel, laundry on the second floor, speaker wiring trough out all the house including back yard with connections provided to install the control panel in the basement, chair lift (25K worth) installed on gorgeous wooden staircase and much, much more. You absolutely must come and see it yourself, I promise you won't be disappointed. (id:60365)
3607 - 225 Webb Drive
Mississauga, Ontario
Elevate your lifestyle in this rare sub-penthouse sky home. Soaring 10ft ceilings and floor-to-ceiling windows bathe the bright one +den suite in natural light while capturing uninterrupted vistas of Lake Ontario, downtown Mississauga Skyline. Two walkouts extend your living space onto a private balcony. Inside, the carpet-free interior features an upgraded kitchen with espresso cabinetry, granite counters, stainless steel appliances and a breakfast bar, seamlessly open to the living/dining area. The primary bedroom is complete with his and hers closets and a four-piece ensuite; the den offers flexible space for an office or guest room. Resort style amenities include a 24 hour concierge, expansive indoor pool, hot tubs, sauna, steam room, fitness centre, party and theatre rooms and guest suites. Steps to SquareOne, Celebration Square, fine dining, the library and the Living Arts Centre, with easy access to transit and highways. Parking and locker are included. Suites with 10ft ceilings in this building are exceptionally rarethis one delivers urban living without compromise. (id:60365)
510 - 700 Constellation Drive
Mississauga, Ontario
Condo Fully Renovated 2025 & offers a Fabulous Location! In Walking distance to Grocery, Transit, Restaurants, and Health Services, a short drive to Square One Mall and Hospital. The Condo has an open concept design, quartz counter tops throughout, new appliances, kitchen cabinetry & vinyl tile flooring. Bathrooms withhold high end finishes, new tiling, vanities and lighting. Condo offers a Private Balcony, Large Windows, New Window Coverings, with two full Bed & Bathrooms. Building includes a range of Amenities: Landscaped Grounds, Concierge services, Indoor Pool, Tennis Courts, Party room with an option to book overnight Guest Suites. We are Excited to offer A Turn-Key location! (id:60365)





