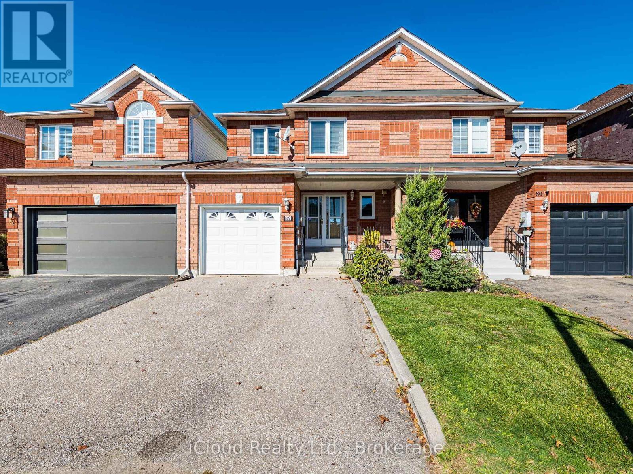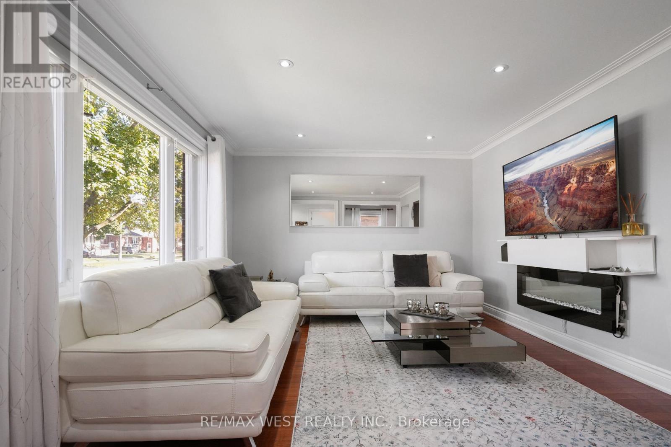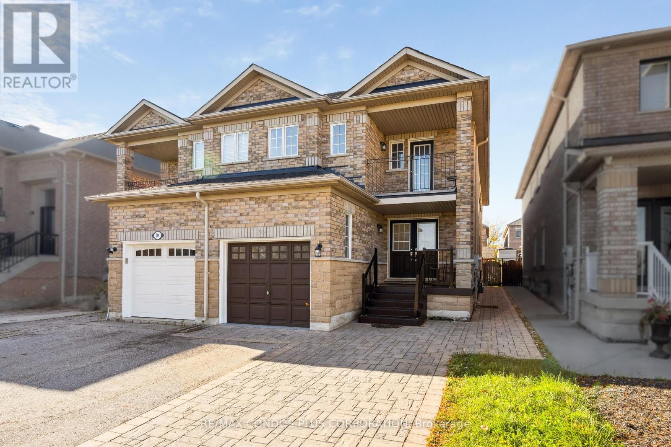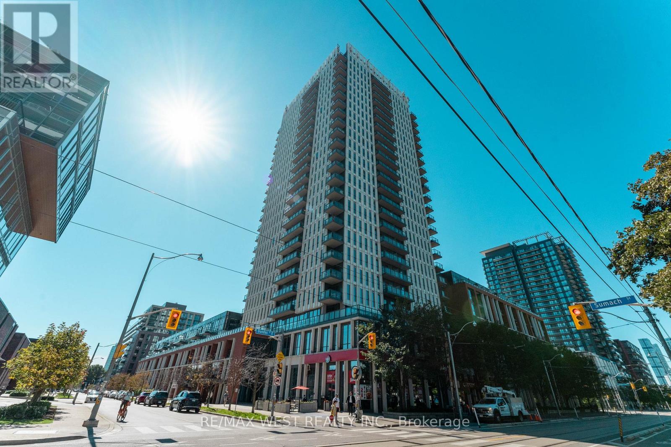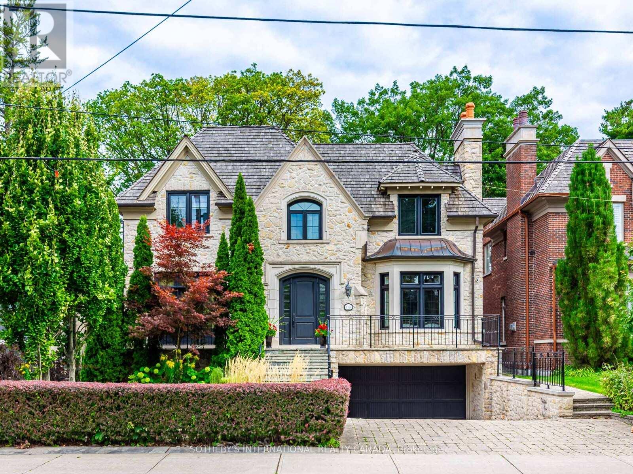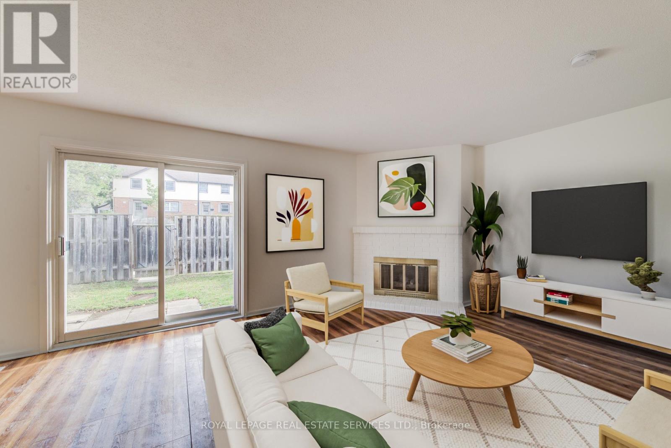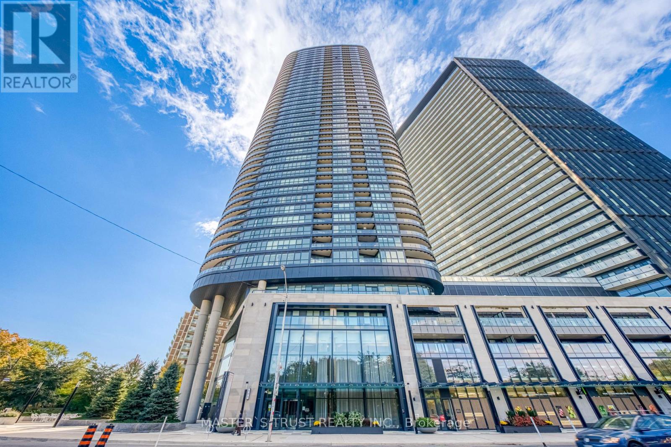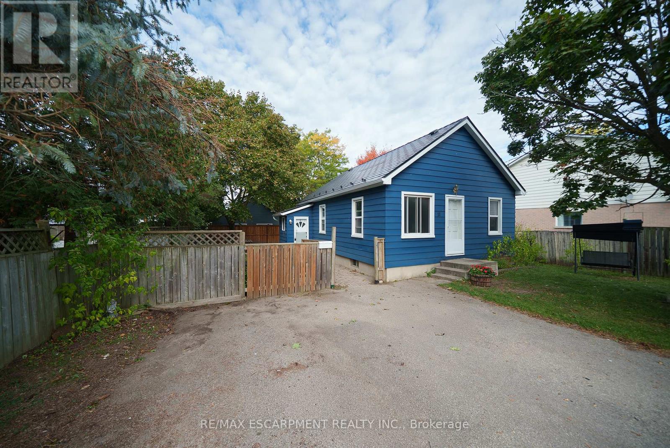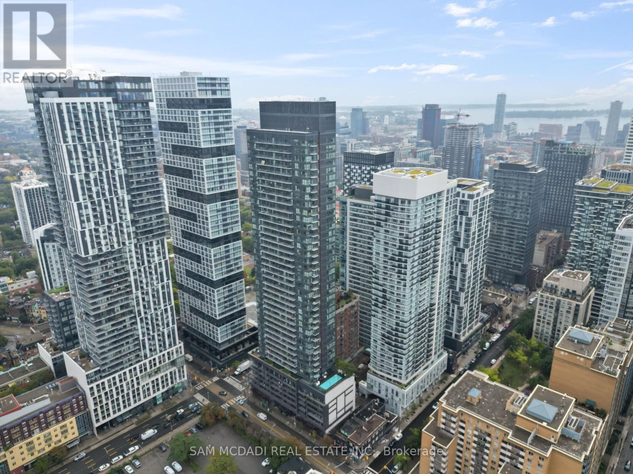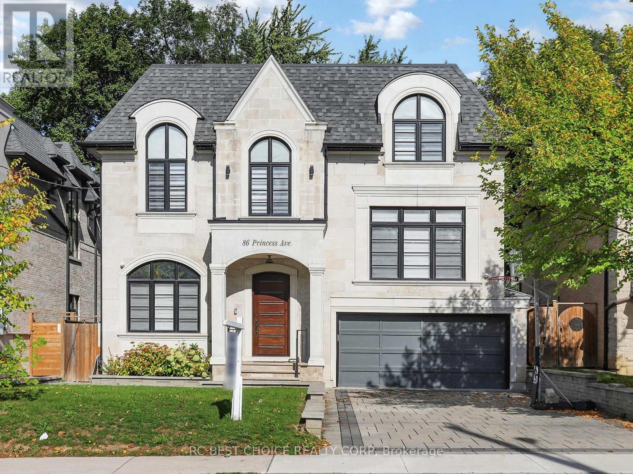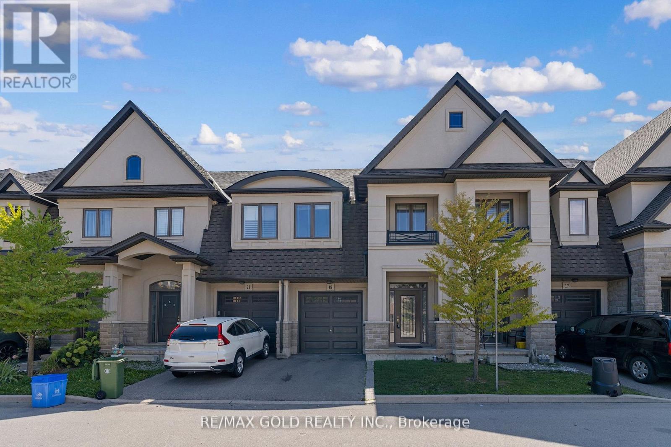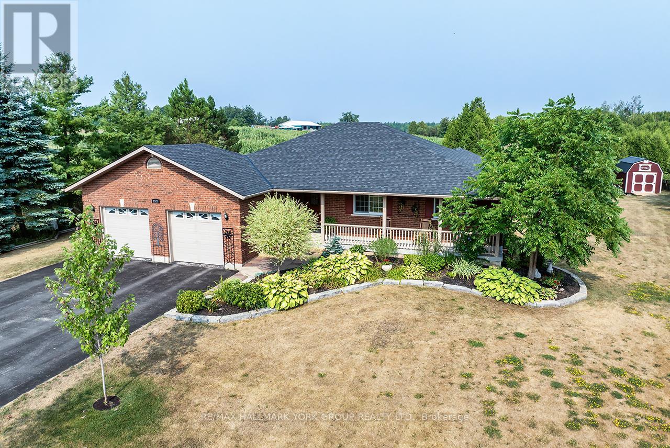82 Hanton Crescent
Caledon, Ontario
Luxury Semi-Detached Link-Linked by the Garage. Welcome to this Lovely and Very Well Kept 3 Bedroom Home. Located In The South Side Of Bolton, Backing Onto Julies Parkette, A Feature That Is Rarely Offered, Enjoy The Private Landscaped Patio. This Home is a Short Walk to Grocery Stores, Drug Stores, Parks and Schools. The Double Door Entry Leads To The Large Foyer with Ceramic Flooring. As You Enter You Will Find A 2 pc Bathroom, A Convenient Entrance To The Garage, And A Front Coat Closet The Ceramic Hallway, Leads To An Open-Concept Layout With Pot Lights And Hardwood Flooring Throughout , Sun Filled Rooms, A Spacious Dining Area, Oversees the Great Room And Fireplace. The Bright Kitchen and Breakfast Area has A Beautiful White Quartz Counter Top, And A Walk Out To A Fully Landscaped All Fenced In Patio. Wood Stair Case With An Iron Railing Leads Upstairs Featuring Hardwood Floors Throughout and 3 Large Bedrooms, The Large Primary Bedroom Features A 4-piece Semi En-suite And A Large Walk-in Closet. The Unfinished Basement Offers Room For Improvement And Ready For Your Personal Added Touch. Cold Cellar, 3 car parking, New roof, new furnace, new a/c, Central Vac, Alarm System. What is there not to love about this home? A Perfect Place to Grow! (id:60365)
25 Silvercrest Avenue
Toronto, Ontario
Renovated and move-in-ready, this Alderwood home offers an income-producing lower level with a separate private entrance. The freshly painted main level features a bright and open living room, renovated kitchen and 3 spacious bedrooms - one with direct access to a private backyard oasis complete with an in ground swimming pool. The freshly painted lower level, w/ brand new floors just installed, offers a complete in-law suite with 2 large bedrooms, a kitchen and private side entrance ideal for extended family or income potential. Outside enjoy the in-ground pool, hot tub, permanent awning, and outdoor television perfect for relaxing after work or entertaining family and friends. Loved by its current owners for its unbeatable location, this home offers quick access to every major highway, downtown Toronto & Pearson Airport in just minutes. The tight-knit, welcoming community is one where neighbours greet each other with a smile, children play freely, and local traditions like the annual Christmas parade and street sales bring everyone together. Families will also appreciate the excellent nearby schools and family-friendly atmosphere. Conveniently located close to Sherway Gardens, Farm Boy, GO Transit, TTC, parks, and the lakefront this home truly blends comfort, connection, and convenience in one exceptional package! (id:60365)
289 Deepsprings Crescent
Vaughan, Ontario
This rarely offered property sits on a premium lot with direct exposure to Deepsprings pond and no front neighbors across from you. Featuring over 2,000 sq. ft. of above-grade living space, this home includes 4 spacious bedrooms, 3 bathrooms, and multiple recent updates, including a new air conditioner and a recently changed roof. Enjoy freshly painted interiors, upgraded bathrooms, newer kitchen appliances, modern tile work, enhanced lighting throughout, and new main-floor flooring. The partially finished basement adds extra versatility for a future recreation room or additional bedroom. Located in the sought-after Maple neighborhood, this home is just minutes from top-rated schools, Vaughan Mills Mall, the Vaughan Transit Terminal, and Rutherford GO. Offering both convenience and comfort for the modern family. (id:60365)
507 - 170 Sumach Street
Toronto, Ontario
Condo Living Redefined At One Park Place North. Step Into An Elevated Downtown Experience In This Stylish Residential Suite Nestled In The Heart Of Regent Park. Offering A Combination Of Modern Comforts, Designer Finishes And Expansive Neighbourhood Amenities That Let You Live, Work And Play On Your Terms. Uniquely Situated Between The North And South Towers Boasting It's Own Private Enclave And Overlooking The Garden And Park Like Environment From The Terrace Walkout. Although Technically On The 5th Floor You'll Enjoy The Uncluttered Western View From What Appears To Be The Second Floor. There Are No Other Units Above This Suite Enhancing The Privacy Of This Very Desirable Residence. It's Truly A Unique Design Feature That You Must See To Appreciate. (id:60365)
178 St. Leonards Avenue
Toronto, Ontario
An Absolute Masterpiece Of Luxury And Refined Living Awaits At 178 St. Leonards Avenue, An Exclusive Address In The Highly Coveted Enclave Of South Lawrence Park. This Spectacular Custom Residence, Offered By Its Original Single Owner, Represents A Rare Opportunity To Acquire A Home Built With Uncompromising Attention To Detail And Designed For Both Grand Entertaining And Sophisticated Family Life. Spanning 4,800 Square Feet Above Grade, With 6800 Square Feet Of Total Finished Living Space, This Is A Sanctuary Of Scale And Comfort. Every Conceivable High-End Amenity Has Been Seamlessly Integrated, From The Convenience Of A Private Elevator Serving All Levels To The Custom Built-Ins That Add Character And Storage Throughout. The Main Floor Features A Gracious Centre-Hall Plan, Including A Dedicated, Sun-Drenched Office For The Executive And Stately Principal Rooms. The Lower Level Is An Entertainer's Dream, Complete With An Elegant, Dedicated Wine Cellar And A State-Of-The-Art Home Gym. The True Showpiece, However, Is The Stunning, Professionally Landscaped Private Yard. It Is A Resort-Style Oasis Centered Around A Sparkling In-Ground Saltwater Pool, Featuring Dramatic Waterfalls And An Integrated Hot Tub For Year-Round Enjoyment. The Luxury Continues With A Dedicated Cabana Complete With A Two-Piece Bath And A Change Area, Providing A Perfect Transition From Poolside To Party. Practical Luxury Is Also Assured With Four Plus One Spacious Bedrooms, Six Lavish Bathrooms, And A Three-Car Built-In Garage Complemented By A Double Private Driveway With Parking For Four Additional Vehicles, Plus A Separate Outdoor Storage Unit. This Is More Than A Home; It Is A Meticulously Curated Lifestyle Destination In One Of Toronto's Most Prestigious Neighbourhoods. (id:60365)
104 Mcdougall Road
Waterloo, Ontario
ATTENTION! This townhome is perfect for a growing family or an investor. The home is spacious, freshly painted, and updated with modern LED lighting and is ready for the next family or tenants. Located on a quiet, tree-lined street in one of the city's most desirable neighbourhoods. Walk to both Universities, Public & Catholic Schools, Clair Lake, parks, tennis courts, ball diamonds, and more. Street transit is just 2 minutes away, and rail transit is 5 minutes. Everything you need is right at your doorstep! The home is carpet-free, freshly painted, and has laminate flooring throughout. The layout includes a kitchen, a combined living/dining room, a powder room, and a versatile 4th bedroom that can also serve as a formal dining room. The spacious living room with a gas fireplace (capped) walks out to your private patio with a natural gas line, perfect for morning coffee, summer BBQs, or late-night cocktails. Upstairs, you'll find a generous primary suite with a 2-pc ensuite with oversized closets, and the two additional bedrooms also have generous closets and a 4-pc bath. The lower level offers a large family room, space for a 5th bedroom with two closets, and an additional 5-pc bath, ideal for extended family, guests, or rental potential. Plus the Exclusive Use of 2 parking spaces. Family-friendly neighbourhood, Walkable to everything. Move-in ready! Why settle when you can have it all? Start your next chapter here! Some Photos "VIRTUALLY STAGED" (id:60365)
3218 - 585 Bloor Street E
Toronto, Ontario
Welcome to 5-Star Luxury Living at Tridel's Via Bloor! Located in the heart of downtown Toronto. This like-new 2 Bed, 2 Bath corner unit features an oversized wraparound balcony with breathtaking views of the Rosedale Valley Ravine. Enjoy 9 ft ceilings, high-end finishes, floor-to-ceiling windows, and top-tier amenities. Spacious living and dining areas, plus two large bedrooms with panoramic picture windows. The modern kitchen includes top-of-the-line stainless steel appliances, quartz countertops, and an elegant backsplash. Amenities include rooftop outdoor pool and BBQ area, sauna, gym, yoga studio, visitor parking, concierge, games room, meeting room, and entertainment lounge. Keyless entry and 24-hour security ensure comfort and safety. Steps to TTC subway, with easy access to DVP. Close to groceries, restaurants, shops, parks, hiking trails, schools, and more. Walking distance to Castle Frank and Sherbourne subway stations. (id:60365)
11 Newcastle Street
Brantford, Ontario
Welcome to 11 Newcastle Street in Brantford's Terrace Hill neighbourhood. This adorable bungalow offers 706 sq. ft. of living space with 2 + 1 bedrooms and 1.5 bathrooms, plus a newly finished basement (2024). Set on a court lot with a private double-wide driveway, the home features a durable steel roof with a lifetime warranty and new fascia, eaves, and soffits (2025). This home is a well-maintained property that offers comfort and practicality in a desirable Brantford location. The main floor is carpet-free throughout, featuring a bright living room with laminate flooring and a ceiling fan. The kitchen offers new flooring in the kitchen and hallway (2024), connects seamlessly to the main living spaces, and includes a door with access to the rear yard. A comfortable bedroom and an updated main floor 4 piece bathroom (2024) with a tub/shower combo complete this level. The renovated basement (2024) offers a bright, clean recreation room, a bedroom, and a bathroom roughed in at the laundry. This versatile space is ideal for guests, a home office, or additional family living area. The fully fenced rear yard is wide and private, offering a patio area, garden shed, and green space ~ an excellent outdoor area for relaxing or entertaining. Located in Brantford's established Terrace Hill neighbourhood, this home combines recent updates, practical living space, and a private outdoor setting-all in a convenient, family-friendly location close to excellent schools, parks and all amenities. (id:60365)
1906 - 159 Dundas Street E
Toronto, Ontario
Welcome to your new home in the sky at Pace Condos by Great Gulf, a highly reputable developer known for quality craftsmanship and sleek design! This modern 2-bedroom, 2-bathroom corner unit offers breathtaking panoramic views from two balconies on the 19th floor and a thoughtfully designed layout with floor-to-ceiling windows that flood the space with natural light, and rare parking included all in the heart of downtown Toronto. As an end unit, you'll enjoy added privacy and an open, airy feel throughout. The sleek, modern kitchen features built in appliances and quartz countertops, perfect for dining or entertaining. The spacious living area opens up to stunning city views, ideal for both everyday living and hosting. The primary bedroom includes a private ensuite, and both bedrooms are generously sized with excellent closet space. Pace Condos offers top-tier amenities to elevate your lifestyle: a fully equipped gym, outdoor pool, yoga studio, sauna, party/meeting room, and a terrace with gas BBQs and lounge seating all designed for relaxation, health, and entertaining. You're just steps from Toronto Metropolitan University (TMU), Eaton Centre, Yonge-Dundas Square, public transit, grocery stores, cafes, and restaurants. Whether you're a young professional, investor, or simply seeking the best of city living, this suite offers unmatched value and convenience. (id:60365)
86 Princess Avenue
Toronto, Ontario
Welcome to 86 Princess Avenue in Willowdale East, a stunning, fully renovated luxury residence in the heart of North York's most prestigious neighbourhood. This elegant 5-bedroom, 7-bathroom home offers over 4,300 sq ft. of sunlit living space with a functional open-concept layout, designer finishes, and a beautifully landscaped backyard perfect for entertaining. Meticulously maintained by the owner, the property was built in 2018 and features a backup electrical panel for added convenience. Ideally located, it is only a 6-minute walk to North York Centre subway station, a 5-minute walk to McKee Public School, and a 2-minute walk to Earl Haig Secondary School. Steps to the upcoming T&T Supermarket within North York Centre. Nestled on a quiet residential street yet minutes from Hwy 401 and Hwy 404, and surrounded by fine dining, boutique shopping, fitness centres, and healthcare facilities, this residence delivers the perfect balance of peaceful family living and upscale urban lifestyle. (id:60365)
19 Santa Barbara Lane
Hamilton, Ontario
Welcome to 19 Santa Barbara Lane in one of Hamilton's most desirable communities! This beautifully designed 3-bedroom, 3-bathroom freehold townhouse offers a perfect blend of modern style and everyday comfort. The open-concept layout is ideal for family living and entertaining, while the numerous upgrades throughout add a touch of elegance. Built with a striking all brick, stone, and stucco exterior, this home is as durable as it is beautiful. You'll love the convenience of being steps away from top-rated schools, shopping, restaurants, and the beloved William Connell Parka local favourite for recreation and leisure. With ample visitor parking right at your doorstep, this home is perfect for welcoming friends and family. A true gem in a prime location this is the lifestyle you've been waiting for! (id:60365)
2523 Asphodel 12th Line
Asphodel-Norwood, Ontario
An exquisite custom-built ranch-style bungalow offering around 3,673 sq. ft. of finished living space, (1,883 approx above ground and 1,790 sq feet in the basement ) thoughtfully designed for comfort, functionality, and elegant country living. This stunning home features 3+2 spacious bedrooms and 4 bathrooms, ideal for families or those seeking the perfect blend of luxury and tranquility. Step inside to discover a bright, open-concept layout featuring granite countertops, premium stainless steel appliances, custom cabinetry, and hardwood flooring throughout. The kitchen, dining, and living areas blend seamlessly, with patio doors opening to an oversized deck perfect for entertaining or enjoying peaceful country views. A cozy electric fireplace adds warmth and ambiance. The main floor includes 3 generously sized bedrooms, including a private primary suite with pocket doors, a walk-in closet with upgraded lighting, and a spa-style 3-piece ensuite. A stylish 4-piece main bath, 2-piece powder room, laundry room, and garage access complete this level. The finished lower level adds versatility with a 4th bedroom, a 4-piece bath, office/storage room, and a spacious games/exercise room with newer flooring (2022).Upgrades include a newer propane furnace (2025), Generac backup system, roof (2022), newer high-seat toilets, screen doors, pot lights, garage and exterior lighting, front pillar lamps, backup sump pump, and an automatic garage door opener. A 16x20 ft. lofted barn-style shed with cabinetry adds great storage. Located just 5 minutes to Norwood's shops, parks, schools, and 25 minutes to Peterborough. (id:60365)

