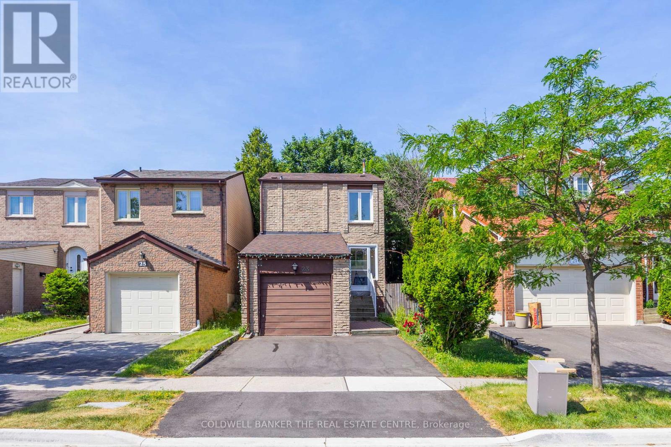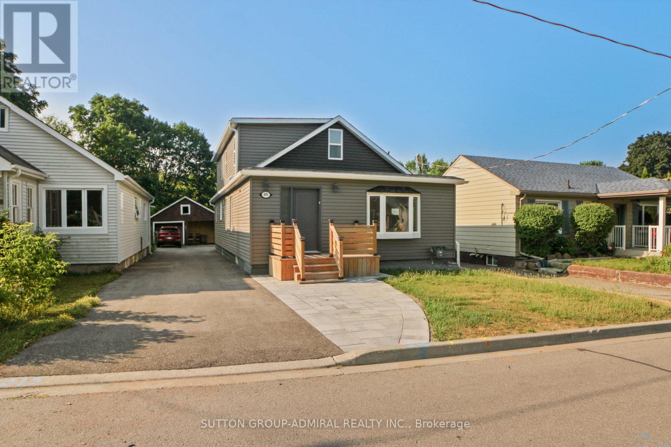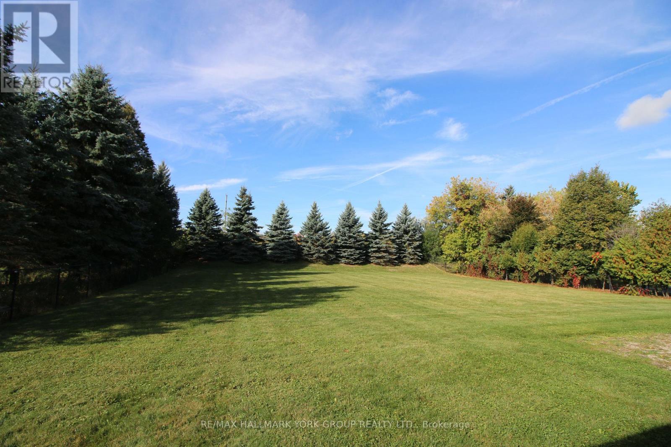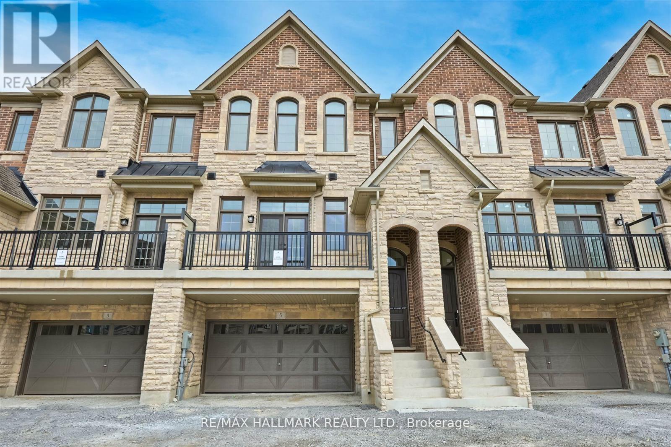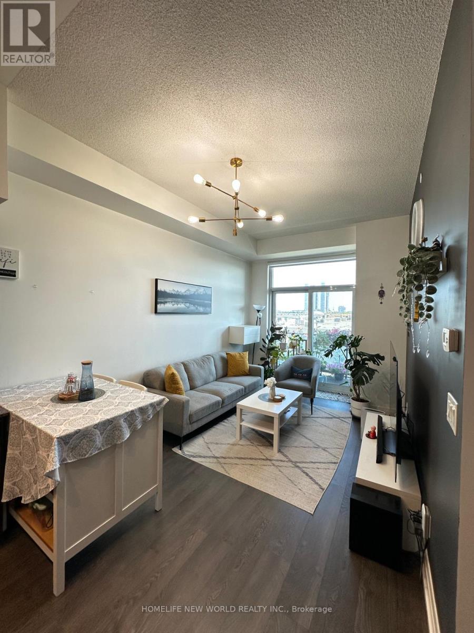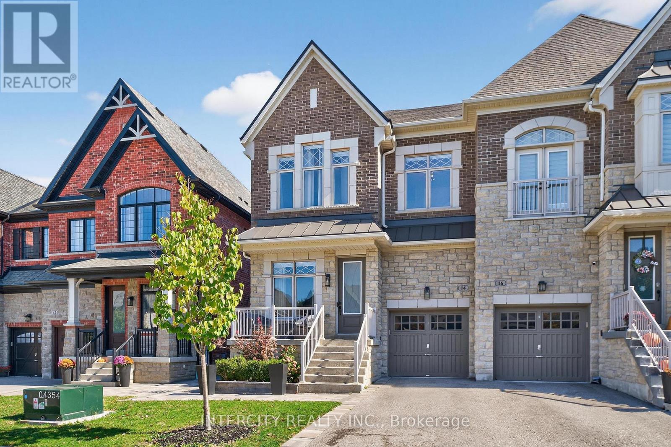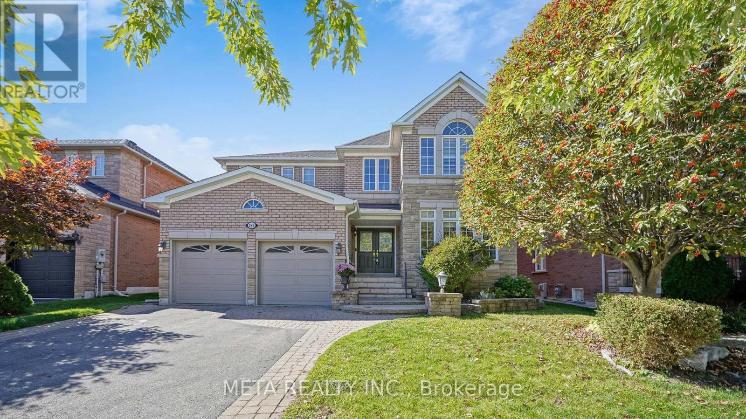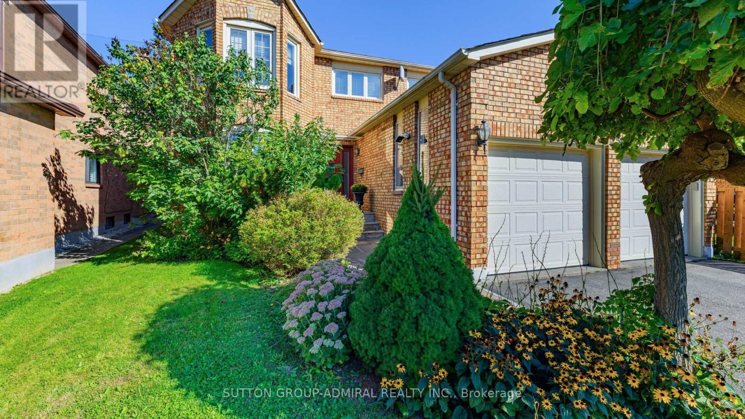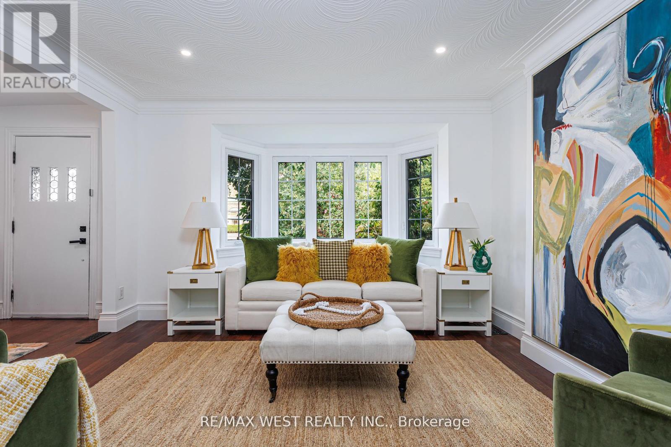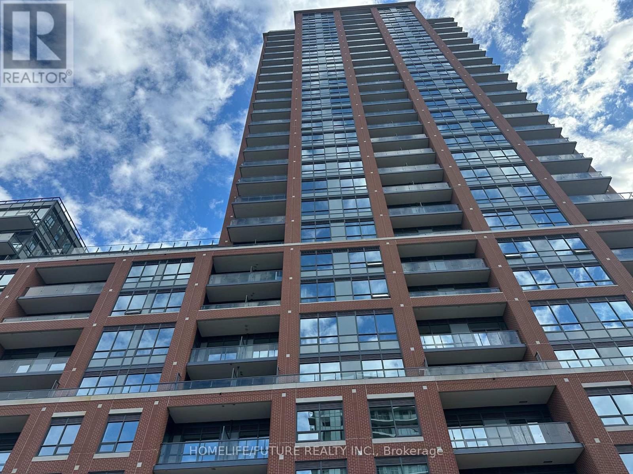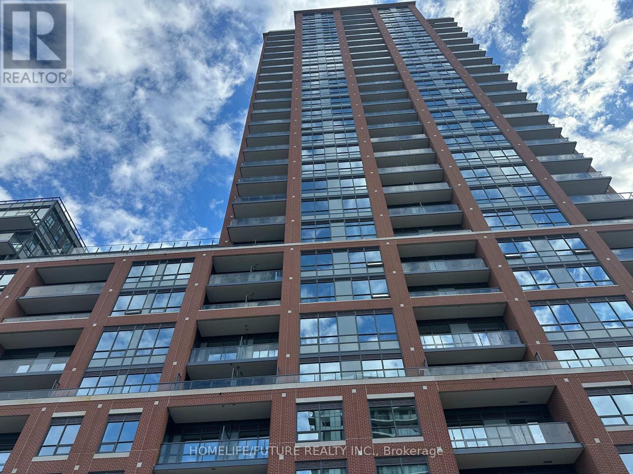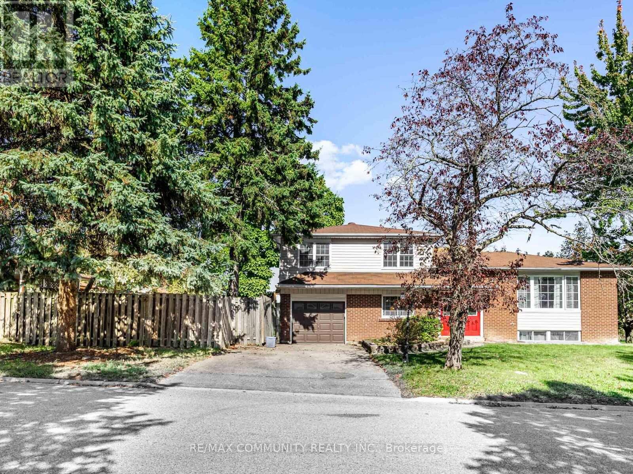23 Riviera Drive W
Vaughan, Ontario
Beautifully Upgraded 3-Bedroom Home in a Prime Area! Welcome to this cozy and well-maintained 3-bedroom, 3-bathroom gem nestled in a highly sought-after, tree-lined community. This home features numerous upgrades, including newer flooring throughout and a stylish, fully renovated kitchen in the basement. Enjoy the versatility of a finished basement with a separate entrance, perfect for extended family, guests. Bright and functional layout with generous living spaces and modern finishes throughout. Situated close to all amenities, schools, parks, shopping, public transit, and more this home offers both comfort and convenience in a beautiful, established neighbourhood. Don't miss this opportunity to own a move-in-ready home with income potential! (id:60365)
408 Andrew Street
Newmarket, Ontario
Renovated to live in-not to resell, this Central Newmarket gem boasts $350K+ in thoughtful upgrades. Approximate sq. ft. 1,800 - 2,000. Features include spray foam insulation on ceilings and exterior walls, a new roof, high-efficiency furnace, air circulation system, and dehumidifier for year-round comfort. The custom kitchen offers quartz counters, stainless steel appliances, non-scratch cabinet doors, and heated tiles. Bathrooms feature rain showers; the primary bedroom fits a king-size bed. Enjoy parking for 4 vehicles, new front interlock, and a $20K backyard fence with direct trail access. All plumbing and water line isnew, electrical is updated, and all doors have new hardware. The finished basement includes a bedroom, bathroom, laundry, living room, and is ready for a full kitchen-ideal for in-law or income potential. Main floor is also ready for an added powder room. Steps to Historic Main Street shops and dining. This move-in-ready home stands out. Do not miss it. https://sites.happyhousegta.com/mls/202176841 (id:60365)
175 Treegrove Circle
Aurora, Ontario
An Exceptional Opportunity In One Of Aurora's Most Prestigious Neighbourhoods. Set On A Spectacular 115' x 220' Lot (Nearly 0.6 Acres, One Of The Largest Lots On The Street!), This Property Offers The Rare Chance To Design & Build Your Custom Dream Home (Or Renovate & Add On To The Existing Home) Amid A Landscape Of Mature Trees & Executive Estates. Enjoy A Flat, West-Facing Lot Surrounded By Stately Residences On Half-Acre Properties. This Is A Setting Where Architectural Vision Comes To Life, Offering Privacy, Space, & The Perfect Canvas For A One-Of-A-Kind Luxury Build. Located On Treegrove Circle, In Aurora's Sought-After Hills Of St. Andrew's, Residents Enjoy A Quiet, Family-Friendly Community With Quick Access To Top-Rated Schools, Parks, & An Extensive Network Of Walking & Biking Trails That Weave Through The Neighbourhood's Natural Landscape. St Andrew's Boys School & St Anne's Girls School Are Both Just A Few Minutes Away, With The Country Day School, Pickering College, Villanova College & More Just A Few Minutes Further! All This Plus Quick Access To Aurora's Vibrant Shops, Restaurants, Golf Clubs, & Highway 404/400 For Easy Access To Toronto & Cottage Country. A Rare Opportunity - Build Without Compromise In One Of Aurora's Most Coveted Enclaves! (id:60365)
5 West Village Lane
Markham, Ontario
Welcome To 5 West Village Lane, An Executive Townhome By 'Kylemore' Nestled In The Prestigious Angus Glen Community. Backing Onto Mature Trees And The Lush Greens Of Angus Glen Golf Course, This Home Offers Luxury Living In An Unbeatable Setting. Approximately 2,600 Sq. Ft. Of Refined Space With 10 Ceilings On The Main Floor, Quartz Countertops, And Premium Wolf/Sub-Zero Appliances In A Chef-Inspired Kitchen Complete With Pantry And Servery. Enjoy Elegant Finishes Throughout, Including 5" Hardwood Flooring, And A Walk-Out Terrace Perfect For Entertaining. The Spacious Primary Suite Features A 9 Ceiling, 5-Piece Ensuite, And Quartz Counters. Generously Sized Second And Third Bedrooms, A Media Room, And Ground-Level Laundry With Walk-Out To A Private Garden Complete The Layout. Located In A Vibrant And Family-Friendly Neighborhood, This Home Is Close To Top-Ranked Schools, Community Centres, And Boutique Shopping. A Perfect Blend Of Tranquility And Convenience. (id:60365)
312 - 3600 Highway 7 Road
Vaughan, Ontario
Modern and contemporary 1-bedroom layout featuring high ceilings and an open-concept living/dining area. Enjoy a bright east-facing view with abundant natural light and a spacious balcony. Ideally located in the heart of Vaughan, steps to the subway, Vaughan Mills, and the new hospital. Easy access to Hwy 400. Building amenities include gym, yoga studio, indoor pool, sauna, and 24-hour concierge. Furniture can be provided with extra charges. (id:60365)
14 Great Heron Court
King, Ontario
Perfect opportunity to own a home in the highly sought-after community of King City! This 4- bedroom, 5-bathroom semi-detached residence is tucked away on a quiet cul-de-sac, offering both privacy and charm. Showcasing 9' ceilings on both the main and second levels, this home boasts a bright, open layout with spacious principal rooms and abundant natural light. Beautifully landscaped grounds create inviting curb appeal and a serene outdoor setting. The fully finished basement is perfect for entertaining or additional family living space. Ideally located close to top-rated private schools, scenic parks, trails, and all the amenities King City has to offer. A rare chance to secure a family-friendly home in one of York Regions most prestigious neighbourhoods. (id:60365)
188 Willis Drive
Aurora, Ontario
Welcome to 188 Willis Drive, a beautifully maintained and newly updated 4+1 bedroom home offering a perfect blend of comfort and style. A heated porch leads into our sun-filled main floor, featuring full 9 ft ceilings, boasting hardwood floors and California shutters throughout the home. The layout flows effortlessly from the formal living and dining rooms, detailed with elegant coffered ceiling, to a spacious open-concept spacious family room with gas fireplace. The updated kitchen (Sept 2025) impresses with granite counters, new built-in range and microwave range hood, and a walk-out breakfast area leading to a private stone patio perfect for entertaining in the professionally landscaped yard. Upstairs, retreat to a serene primary suite with an updated 5-piece ensuite (Sept 2025) and walk-in closet, complemented by generously sized bedrooms and newly updated secondary floor bathroom (Sept 2025). The lower level extends your living space with a versatile recreation room featuring a full wet bar, a flexible 5th bedroom or gym area, a 3-piece bath, a cold cellar, extra storage room, and a second cozy gas fireplace. Freshly painted throughout (Sept 2025) and move in ready, this home showcases refined details and the convenience of a two-car garage with direct home access. Be sure to check out the full virtual tour on MLS to experience this exceptional home in detail! (id:60365)
25 Flamingo Road
Vaughan, Ontario
Exceptional Family Home Backing Onto Golf Course! This beautifully maintained and spacious home offers a rare blend of comfort, functionality, and scenic views. Located directly on the edge of a stunning golf course, the property boasts large principal rooms, perfect for both everyday living and entertaining. The main floor features a convenient laundry/mudroom with direct access from the garage, ideal for busy families. A dedicated study/office provides the perfect work-from-home setup, while the adjoining living and dining rooms offer a welcoming space for extended family gatherings and formal meals. Upstairs, the primary suite is uniquely combined with a fifth bedroom or sitting room, offering a flexible retreat with ample space for relaxation, a nursery, or a home gym. Generously sized bedrooms, plenty of storage throughout, and a massive recreation room in the basement provide endless possibilities for growing families or multi-generational living. Don't miss this rare opportunity to live in a family-friendly community with golf course views and room for everyone! (id:60365)
12 Brentwood Road S
Toronto, Ontario
Welcome To This Beautifully Renovated Stone And Brick Bungalow In Coveted Thompson Orchard. This Move In Ready 2 Bedroom 2 Bath Sunnylea Home Combines Timeless Charm With Modern Comfort. The Main Floor Has It All With An Open Concept Living And Dining Area, A New Front Bay Window, High Ceilings, Crown Mouldings And Rich Hardwood Floors Enhanced By Recessed Led Lighting And Abundant Natural Light. The Renovated Kitchen Features Quartz Counters, Waterfall Island Seating, Deep Storage Drawers And Ample Workspace Makes Cooking And Entertaining Effortless. Two Spacious Bedrooms Including A Large Primary Overlooking The Back Garden Are Accompanied By A Stunning Bathroom With Floating Vanity And Curbless Glass Rainfall Shower. Contemporary Lower Level With Additional Convenient Side Entrance Access Features Hardwood Floors, A Bright Family Room With Led Lighting Providing An Inviting Gathering Space, While A Generous Bedroom And Spa-Inspired Bathroom With Deep Soaker Tub Add A Sophisticated Touch To A Space That Can Be Self Contained. A Large Laundry Room With Front Loading Washer, Dryer, Built In Shelving And Sink Completes The Level, Alongside Extra Utility And Storage Rooms For Added Functionality. Outdoors Unwind In A Private Fenced Backyard Oasis With Cedar Deck, Covered Gazebo And Space For Al Fresco Dining. An Attached Garage And Private Drive For Up To Five Cars Adds Rare City Convenience But Just Leave The Car At Home And Stroll To Kingsway Cafés, Restaurants, The Historic Kingsway Theatre And Brentwood Library. Enjoy An Active Lifestyle Along Humber River And Mimico Creek Trails, Tennis Courts, Montgomery Community Centre And The Etobicoke Lawn Bowling Club All Within Steps. Families Will Appreciate Being In The Catchment For Our Lady Of Sorrows And Top Ranked Sunnylea Junior School With Kingsway College, Etobicoke Collegiate And Bishop Allen Academy All Nearby. A Turnkey Sunnylea Gem Offering Refined Finishes And Timeless Charm. (id:60365)
1306 - 3260 Sheppard Avenue E
Toronto, Ontario
Brand New-Never Lived In 1 Bd + Den Condo In The Prime Location At Warden & Sheppard. Lots Of Natural Sunlight, Laminate Floor, Modern Stylish Kitchen With Plenty Of Cabinets-Under Cabinet Lighting- Quartz Counter Top With Ceramic Tile Backsplash. Modern Ensuite Laundry Room With Brand New Washer & Dryer And Plenty Of Space In It. Den Can Be Use As A Second Bed Room. Spa Like Bathroom Has Quartz Vanity Countertops, Framed Vanity Mirrors, Sconce Lighting Above The Mirror, Ceramic Tiles Floor, Designer Cabinetry And Chrome Faucets-Towel Bar-Tissue Holder. The Modern Open Concept Kitchen Has Stainless Steel Microwave With Built In High Capacity Hood Fan Vented To Exterior, Built In Dishwasher, Electric Self Cleaning Slide- In Range, Counter-Depth Refrigerator With Glass Shelving And Designer Cabinetry With Soft Close Cabinets And Drawers. Walk Out Closets In Bedroom, Living Room, And Laundry Room. This Building Has 24 Hr Concierge, Outdoor Swimming Pool With Hot Tub, Party Room, Out Door Terrace With Bbq Areas, Fully Equipped Exercise Room, Yoga Room, Sports Lounge, Kid's Play Area, Library And Dining/Board Room. TTC At Your Door Step, Minutes To Fairview Mall, STC, Agincourt Mall, Don Mills Subway Station, Agincourt Go Station, Hwy 401, 404-Don Valley, High - Elementary Schools, Golf Clubs, Parks, Shopping And Restaurants. (id:60365)
1305 - 3260 Sheppard Avenue E
Toronto, Ontario
Brand New-Never Lived In 1 Bd + Den Condo In The Prime Location At Warden & Sheppard. Lots Of Natural Sunlight, Laminate Floor, Modern Stylish Kitchen With Plenty Of Cabinets-Under Cabinet Lighting- Quartz Counter Top With Ceramic Tile Backsplash. Modern Ensuite Laundry Room With Brand New Washer & Dryer And Plenty Of Space In It. Den Can Be Use As A Second Bed Room. Spa Like Bathroom Has Quartz Vanity Countertops, Framed Vanity Mirrors, Sconce Lighting Above The Mirror, Ceramic Tiles Floor, Designer Cabinetry And Chrome Faucets-Towel Bar-Tissue Holder. The Modern Open Concept Kitchen Has Stainless Steel Microwave With Built In High Capacity Hood Fan Vented To Exterior, Built In Dishwasher, Electric Self Cleaning Slide- In Range, Counter-Depth Refrigerator With Glass Shelving And Designer Cabinetry With Soft Close Cabinets And Drawers. Walk Out Closets In Bedroom, Living Room, And Laundry Room. This Building Has 24 Hr Concierge, Outdoor Swimming Pool With Hot Tub, Party Room, Out Door Terrace With Bbq Areas, Fully Equipped Exercise Room, Yoga Room, Sports Lounge, Kid's Play Area, Library And Dining/Board Room. TTC At Your Door Step, Minutes To Fairview Mall, STC, Agincourt Mall, Don Mills Subway Station, Agincourt Go Station, Hwy 401, 404-Don Valley, High - Elementary Schools, Golf Clubs, Parks, Shopping And Restaurants.Tenants Pay Electricity. (id:60365)
122 Bryant Road
Ajax, Ontario
Beautiful 4-level side-split in one of Ajax's most sought-after family neighbourhoods. Steps to Rotor Park, this bright, carpet-free home offers spacious principal rooms and a separate in-lawsuite-ideal for multi-generational living or rental income. Close to top schools, shopping, transit, 401 & Ajax's beautiful waterfront. Door code for easy showings. (id:60365)

