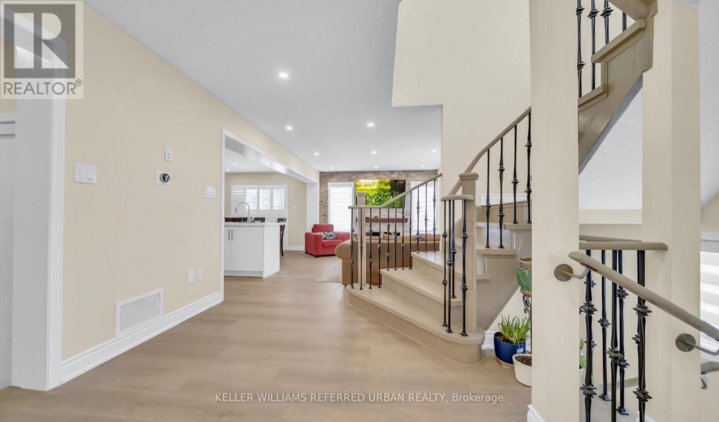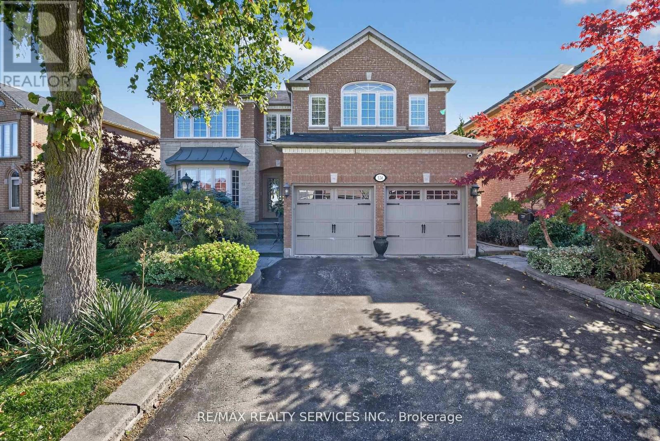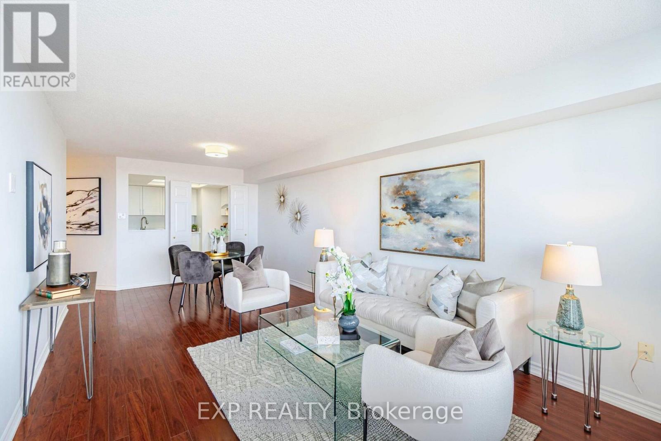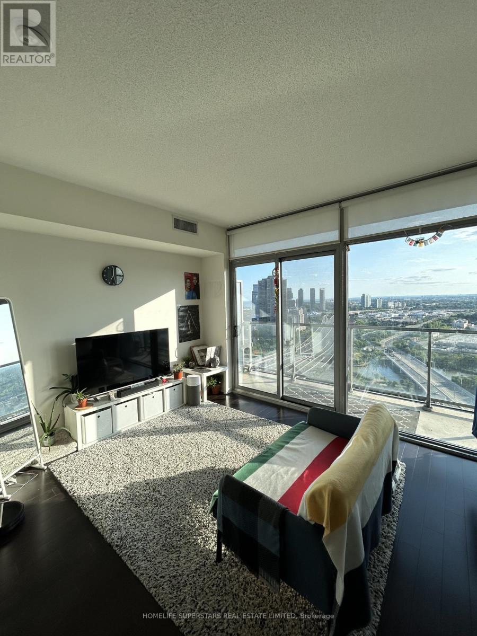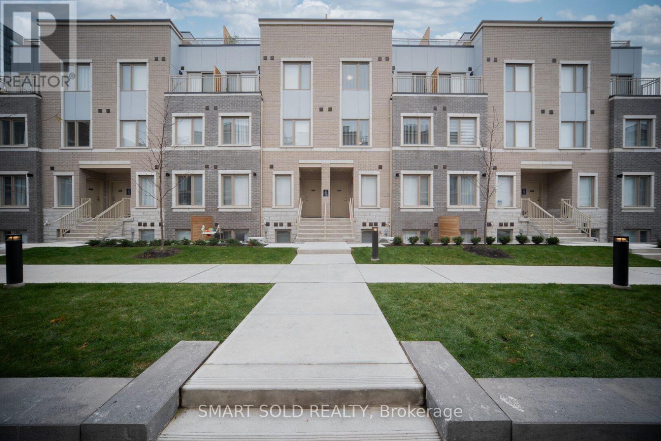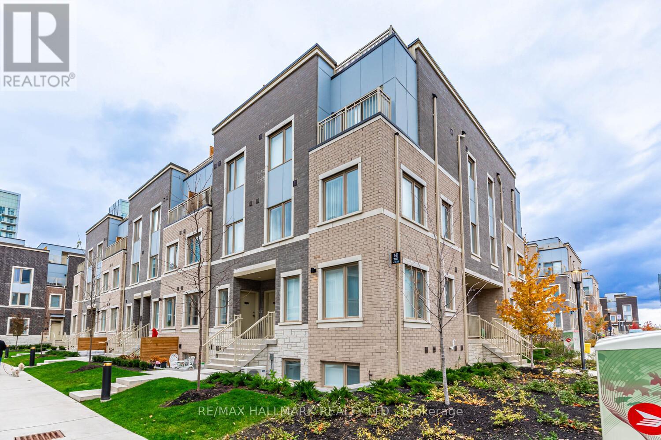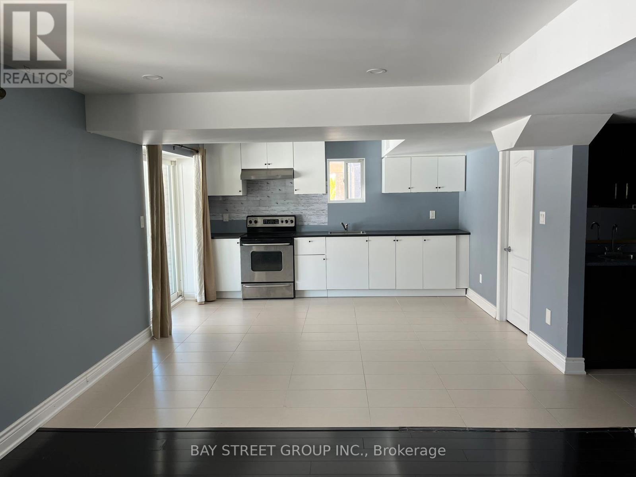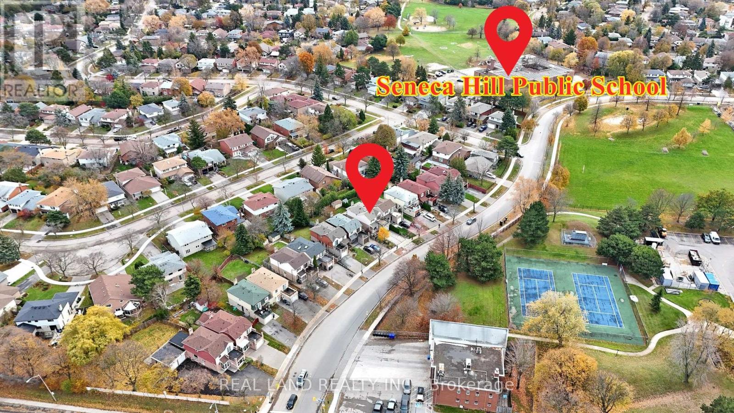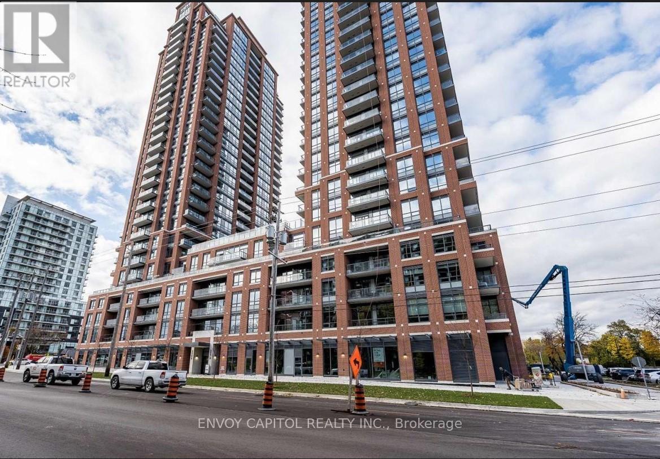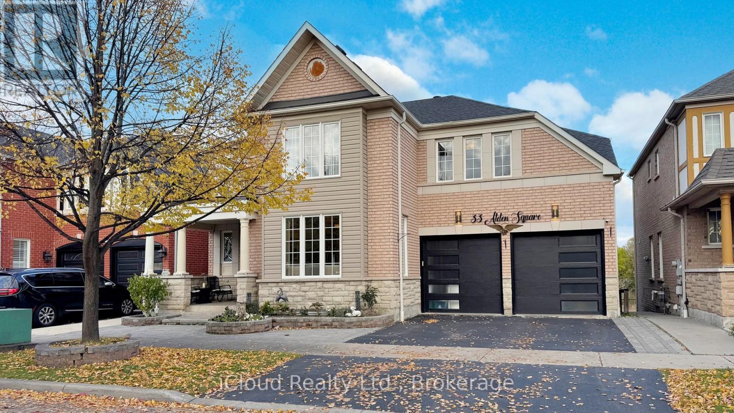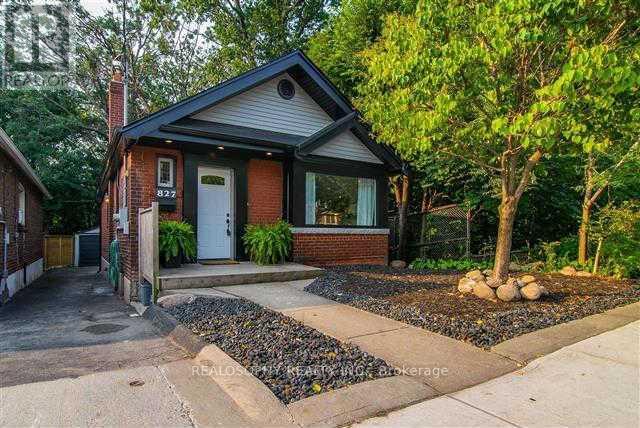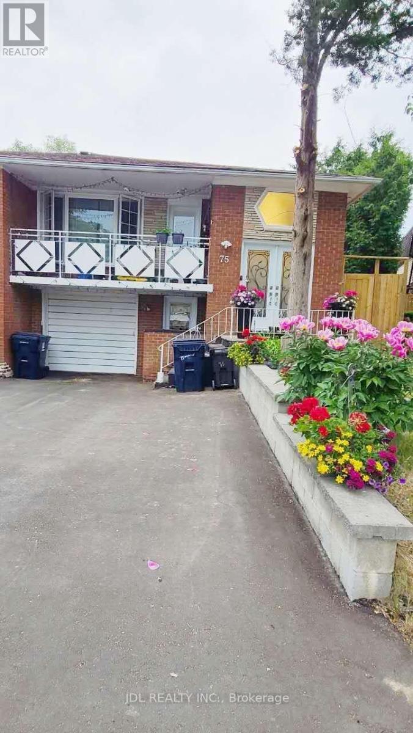14 Andover Drive
Woolwich, Ontario
Welcome to 14 Andover Dr, a fantastic leasing opportunity in the prestigious Breslau neighborhood! This spacious corner lot home features a main and upper floor unit with 4 bedrooms and 3 bathrooms, perfect for professionals. Enjoy the privacy of a fenced-in backyard and the convenience of garage parking. The basement unit will be separately rented to additional tenants with complete separation and privacy. Don't miss out on this wonderful rental opportunity! (id:60365)
124 Royal Valley Drive
Caledon, Ontario
Welcome to Valleywood, one of Caledon's most sought-after communities, ideally located just off Highway 410 and minutes from shopping, parks, and top-rated schools including the coveted Mayfield Secondary School. This elegant family home delivers more than 3,300 sq. ft. plus a beautifully finished basement - perfect for growing or multi-generational families. Step through the grand double-door entry into a bright and inviting main floor designed for both comfort and connection. The combined living and dining rooms offer a seamless space for entertaining, while the updated kitchen boasts a large centre island, custom cabinetry, stainless steel appliances, and JennAir induction cooktop, perfect for family gatherings and everyday meals. The spacious family room with its cozy gas fireplace provides the ideal setting for relaxing evenings together. A main-floor den adds valuable versatility and can be used as a home office, study, or even a guest bedroom. Upstairs, you'll find four generous bedrooms and three fully-renovated bathrooms; each bedroom with direct access to a bathroom. Two bedrooms feature their own private ensuites. Solid oak hardwood flooring runs throughout the main and upper levels, adding warmth and timeless elegance. The finished basement expands the living space even further, with a newer full kitchen, large recreation and living areas, a bedroom, and a three-piece bathroom. It offers endless possibilities for an in-law suite, nanny quarters, or potentially legalizing it for rental opportunities with its existing separate entrance via the laundry room. Outside, enjoy a quiet, landscaped backyard with inground sprinklers and a large patio perfect for Summer barbecues and family fun. A double car garage and room for three cars in the driveway complete this impressive property. (id:60365)
911 - 4470 Tucana Court
Mississauga, Ontario
Beautiful 2+1 Bedroom Condo with Locker, Parking, and Stunning Unobstructed Views in the Heart of Mississauga! This bright and spacious unit features floor-to-ceiling windows that fill the home with natural light. The newly renovated kitchen offers sleek stainless-steel appliances and ample cabinetry, opening to an inviting living and dining area with modern laminate flooring throughout. Located in one of Mississauga's most desirable areas, this condo is just steps from Square One Mall, restaurants, grocery stores, and entertainment, with easy access to major highways (401, 403, QEW) and public transit. Enjoy resort-style living in a well-maintained and secure building with 24-hour concierge, indoor pool, gym, sauna, hot tub, tennis courts, party room, guest suites, and visitor parking. (id:60365)
3007 - 105 The Queens Way
Toronto, Ontario
Beautiful Lake View Condo in the Modern NXT2, Floor To Ceiling Windows, 9' Ceilings. Walk OutLargeBalcony to enjoy the city / lake views, Open Concept Kitchen with Granite Counters. HighEndAmenities including Tennis Court, Indoor / Outdoor Pool, 24 Hr Concierge w/ VisitorParking.Perfectly located. Easy walk to the Lake, TTC At Your Door Steps and close to High Park,Shops, and Gardiner Expy. (id:60365)
239 - 121 Honeycrisp Crescent
Vaughan, Ontario
This Modern Luxury Upper Unit Condo Townhouse Offers Modern, Family-Friendly Living at Its Finest. Featuring 3 Spacious Bedrooms And 3 Elegant Bathrooms And A Huge 3rd Level Terrace! Open-Concept Living Space, Soaring 9-Foot Ceilings. Highlights Include A Contemporary Kitchen With Quartz Countertops And Laminate Flooring Throughout, A Private Rooftop Terrace Perfect For Relaxation Or Entertaining, And A Primary Bedroom Complete With A 4-Piece Ensuite, Ample Closet Space For Each Bedroom. Just A Short Walk To The VMC TTC Subway Station And Transit Hub, You'll Enjoy Seamless Connectivity To Downtown Toronto And The Entire GTA. With Easy Access To Highways 400, 407, And Hwy 7, Commuting Is A Breeze. Located In A Vibrant, Rapidly Growing Community, You'll Be Just Minutes From Trendy Restaurants Such As Bar Buca, Earls, Chop Steak House, And Moxies. The Area Is Packed With Family-Friendly Attractions Such As Dave And Busters, Wonderland, And Movie Theaters. Walking Distance To The YMCA, Goodlife Gym, IKEA, And The Library, And A Short Drive To Costco, Vaughan Mills Shopping Centre. Plus One Parking Space And One Locker Included. This Property Provides A Perfect Blend Of Style, Comfort, And Unbeatable Convenience. (id:60365)
193 - 141 Honeycrisp Crescent
Vaughan, Ontario
Don't miss this beautiful 2-storey open-concept townhouse featuring 2 bedrooms and 2.5 baths, located in a meticulously planned Vaughan community. The modern kitchen boasts quartz countertops, a breakfast bar, and a cozy seating area for a small table and chairs, open to the spacious dining and living areas, perfect for entertaining. The primary suite includes a 4-piece ensuite bath and a generous walk-in closet. The second bedroom is ideal for family, guests, or a home office. A convenient in-suite stacked washer and dryer are located on the same level as the bedrooms. Step outside to your private terrace an inviting space to relax or entertain. Ideally situated just steps from the Vaughan Metropolitan Centre Subway Station and Transit Hub, offering easy access across the GTA, Downtown Toronto and Union Station. Close to Highways 400, 407, and 7, and surrounded by great shopping and restaurants including Earls, Chop Steakhouse, Moxies, and Baton Rouge. A short walk to the YMCA, GoodLife Fitness and IKEA. A short drive takes you to Colossus Centre, Costco, Vaughan Mills, and family-friendly destinations like Dave & Buster's, Canada's Wonderland, and the movie theatre. Includes one parking space and locker. Offer anytime! (id:60365)
8 Dovetail Drive
Richmond Hill, Ontario
Bright And Spacious Bsmt W/2 Beds And 1 Den, With Separate Walk Out Entrance. Relaxing Backyard Over Looking The Ravine With Patio Deck And Awnings. Large Living Dining Area, Large Kitchen With Ss Appliances. One Den Can Be Study Room Or Recreation Room. In-Suite Laundry. All Pot Light Through Entire Unit. Ready To Go For Prof. Persons, Young Couples, Or Students. Close To The High Rated Elementary School, Parks And Lakes Nearby. One Parking Spot Included. (id:60365)
675 Seneca Hill Drive
Toronto, Ontario
Open House on Nov.15&16 2:00-4:00PM. Excellent Location! Bright, Spacious, and Lovely 5+2 Bedroom Home in a High-Demand Neighborhood! Beautifully maintained 4-bedroom, 3-bathroom on the second floor, featuring a large primary bedroom with a 4-pc ensuite and walk-out terrace. The main floor includes an additional bedroom with its own 3-pc ensuite, perfect for senior living or guest accommodation. The fully finished basement offers 2 additional bedrooms, a separate side entrance, and its own laundry room, making it ideal for potential income or extended family. Both main floor and basement have separate laundry facilities for added convenience. Recent upgraded driveway interlock with extra parking, beautiful landscaping, fully fenced backyard with a large storage shed. Spend $$$ upgrade in the past years, New Windows in 2022, Roof in 2017, Must See! Unbeatable location-directly facing Seneca College and walking distance to top ranking Seneca Hill PS. Close to parks, Highways 401 & 404, TTC, supermarkets, restaurants, and Fairview Mall. Move-in ready! An excellent opportunity for family living or investors-a true cash cow with strong potential income and very good cash flow. (id:60365)
2607 - 3260 Sheppard Avenue E
Toronto, Ontario
Welcome to Brand New Suite 2607 at Pinnacle Toronto East! Experience modern urban living in this brand-new, never-lived-in 2 bedroom 2 washroom residence offering a bright, open-concept layout with treetop views. A contemporary kitchen with sleek quartz countertops, stainless steel appliances, and ample cabinetry-perfect for both everyday living and entertaining. Enjoy a spacious layout ample closet space, a versatile living room with w/o to large balcony, 2 stylish 4-piece baths. Added convenience with in-suite laundry, parking, locker, and all utilities included. Residents enjoy premium amenities such as a fitness center, outdoor pool, yoga studio, kids' play area, rooftop terrace, and 24-hour concierge. Ideally located near Hwy 401, TTC, GO Transit, Fairview Mall, parks, and top schools. A perfect blend of comfort, convenience, and modern style - ready for you to call home. (id:60365)
33 Alden Square
Ajax, Ontario
A real Gem in the Prestigious Ajax Northwest Established Area Double Door Entry. 3205 Sf As Per Mpac. Plus Prof. Fin W/O Basement Apartment With Large Windows. Perfect For Large Families. Hardwood Floors On Main Floor, Large Oversize Deck, 9' Ceilings, Hardwood Staircase & 2nd Floors Hallway. Upgraded kitchen With Granite Counters, Centre Island, Chef's Desk, Backsplash, Extended Cabinets With Extra Pantry Space. Most Of The Home Freshly Painted. Cold Cellar. Upstairs Laundry.to 200-amp panel EV Electric charger wire for car Natural gas line outside on deck Furnace was changed in 2020 Owned Water heater was installed 2022 Roof shingles was installed 2019 Water softener treatment plant was installed in 2021 Drinking water filter plant was installed in 2021 (id:60365)
Upper - 827 Kingston Road
Toronto, Ontario
Step into comfort and style with this beautifully designed 2-bedroom, 1-bath home that blends warmth, space, and modern convenience. Spanning 900 square feet, this inviting residence offers an open-concept layout that seamlessly connects the kitchen, dining, and living areas-perfect for entertaining or relaxing after a long day. The bright, open kitchen features ample counter space and cabinetry, flowing naturally into the dining area where you can enjoy meals with friends or family. Located within the highly rated Balmy Beach Community School (GR. JK-06) and Malvern Collegiate Institute (GR. 09-12) catchments, making it a great choice for children. The spacious living room provides a comfortable setting for movie nights or quiet evenings in. Both bedrooms offer generous proportions, creating ideal retreats for rest or work-from-home flexibility. The home also includes a private laundry area for added convenience, and dedicated parking for peace of mind. Step outside to your private attached back patio - a perfect space to enjoy your morning coffee, unwind in the evening, or host a cozy outdoor gathering. Thoughtfully laid out and full of charm, this home delivers everything you need for easy, enjoyable living. Come See It Today! (id:60365)
75 Mintwood Drive
Toronto, Ontario
rand new floor, New granite kitchen counter /sink , New Granite Bathroom sink. The Freshly Painted House, Above Ground, Two LargeBedroom Apartment. High-Demand Location. Separate Entrance and Own Laundry, Large Kitchen. Nestled On Premium Family Friendly Neighborhood. Walk To Wonderful High Ranked Schools A.Y. Jackson, Zion Heights, Chiropractic Institute. Very Convenient Location, Steps To Parks, Ttc & Go Station, Library, Plaza, Shoppers Drug Mart, Banks &Tim Hortons. One Driveway Parking Spot Included. Part Furnished. (id:60365)

