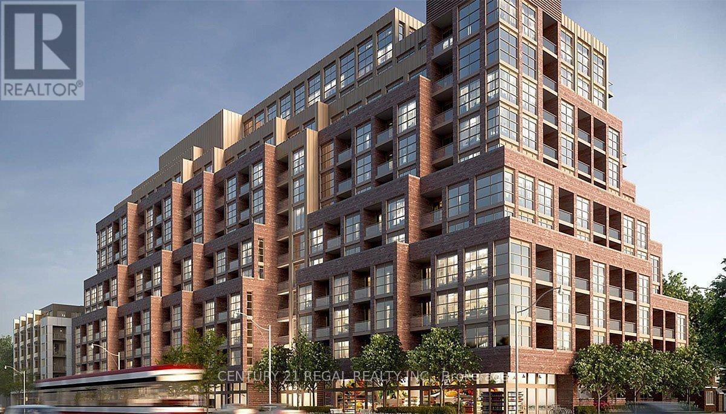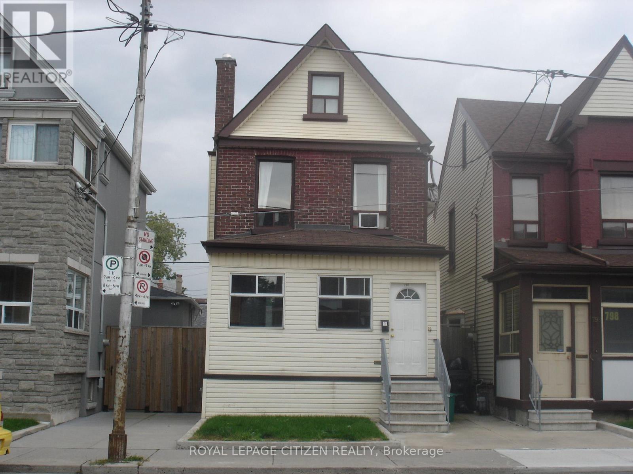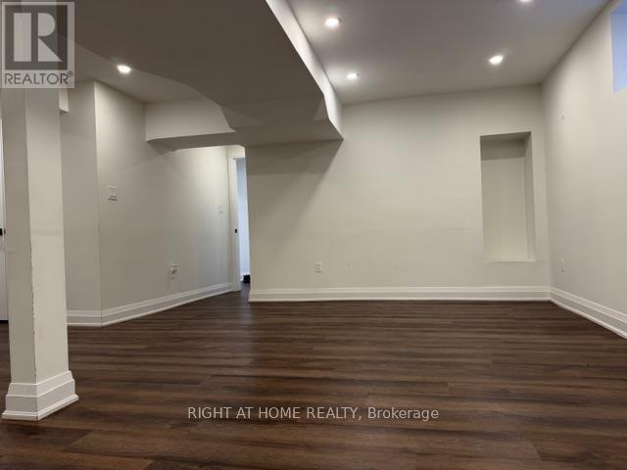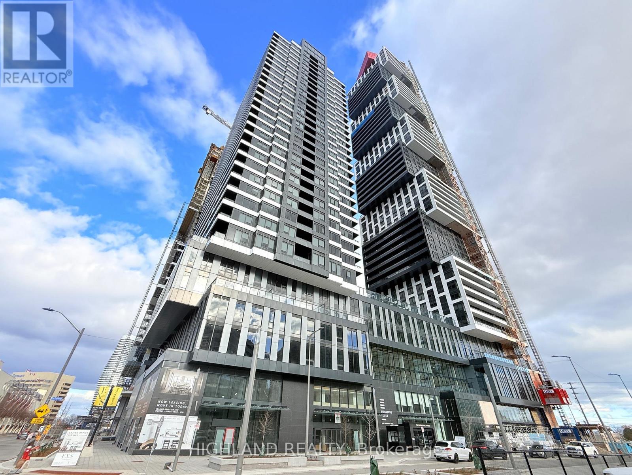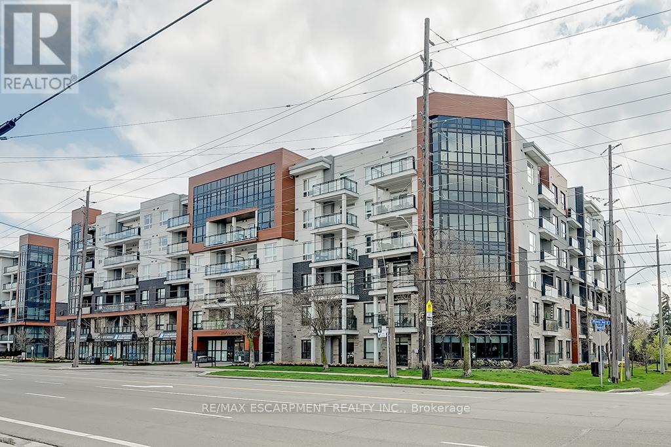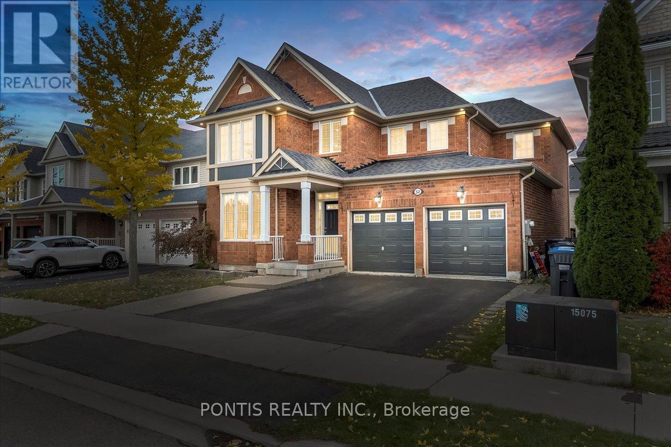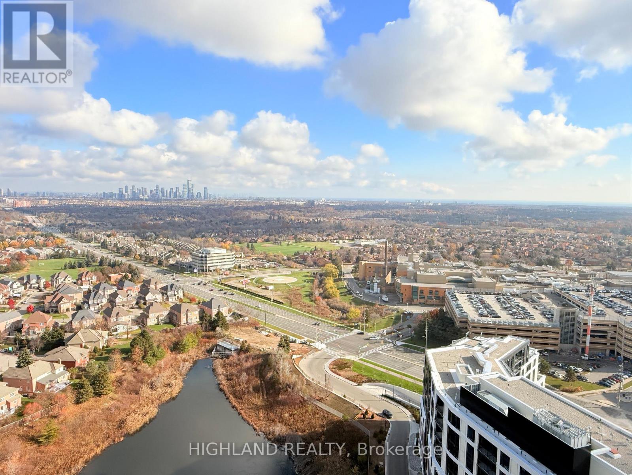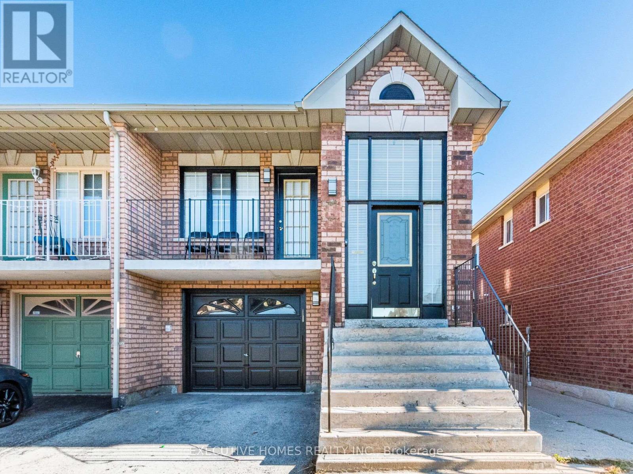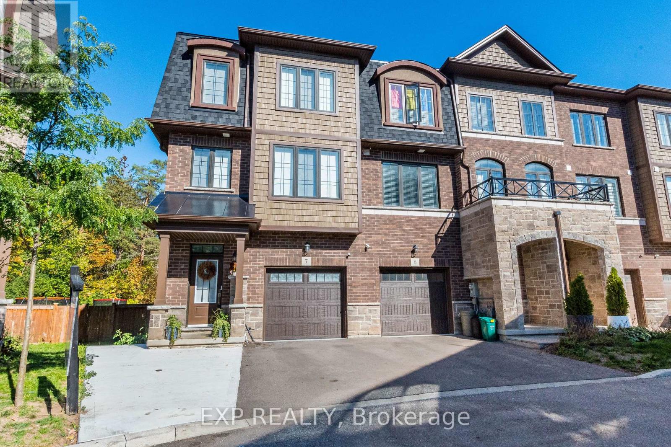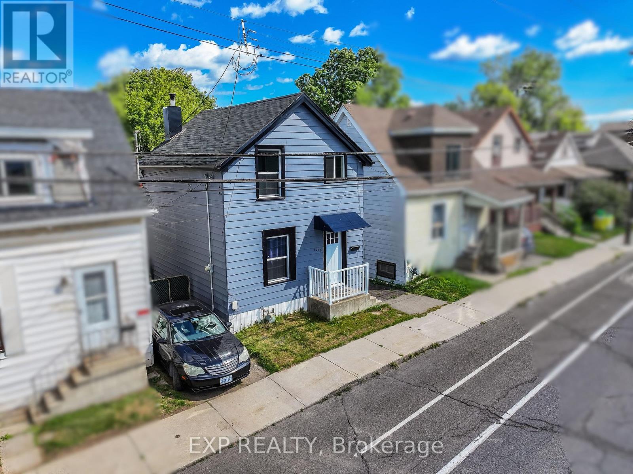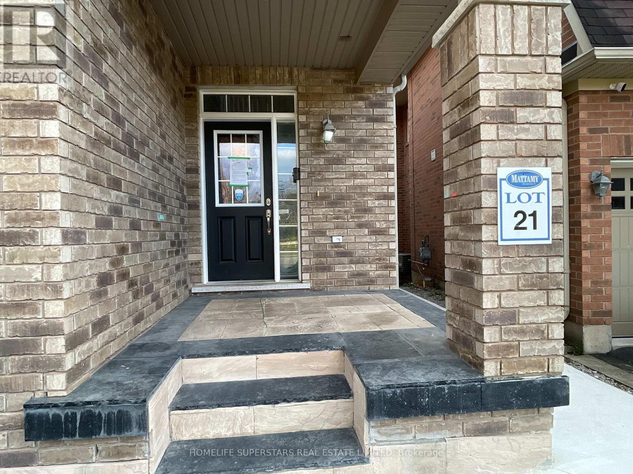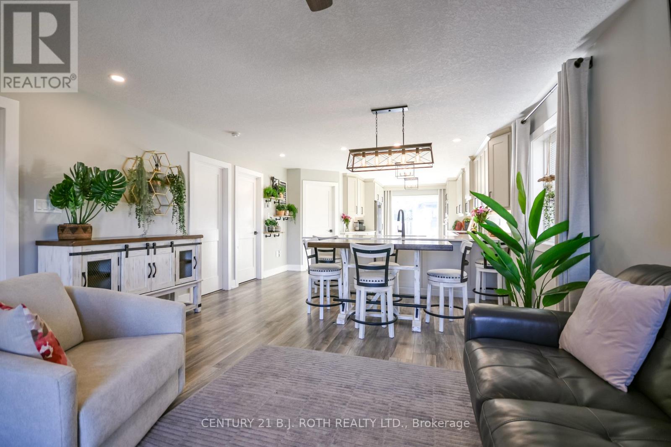207 - 1787 St Clair Ave W. Avenue
Toronto, Ontario
South facing corner unit in brand new Condo at St. Clair West, next to shopping,trasnportation and well rated schools. This modern super bright space offers a large bedroom,king size bed on it. The layout flows into a private office large enough to have a bed or make it a work space, with a door to lock up for added privacy. The living area is well defined, separated from the kitchen-dining space. This unit has 680 square feet of interior space and 40 square feet of balcony. The entire unit is looking at the south area of the neighbourhood, and to the landscaped park; making it feel like a house. No need to take elevators, easy exit to the back of building via stairs. Locker and parking on P1, next to each other add comfort to any lifestyle. Ask for a tour of the building amenites. Flex.closing. Best price in an area that is up and coming! (id:60365)
796 Ossington Avenue
Toronto, Ontario
Welcome to 796 Ossington Ave Main level unit! Newly renovated features 1 bedroom + Den + extra room can be used as a 2nd bedroom or TV room. Steps away from Ossington subway station. This beautiful unit has a spacious bedroom, one full washroom with stand up glass shower and laundry on lower level. This main level apartment features hardwood flooring throughout with pot lights. This unit is professionally cleaned and freshly painted. Main entrance has an enclosed porch where you can store shoes, bicycles, and coats. Basement included for additional storage. Available immediately. Close to shops, groceries, restaurants, and banks. There is no parking and no access to the backyard. (id:60365)
Legal Basement Apartment - 2330 Credit Valley Road
Mississauga, Ontario
Truly a well appointed 2 bedroom ** Legal Basement** unit. Appx 800 plus sq ft. Offers a high level of comfort and privacy. Features a separate entrance for added convenience. Spacious fully equipped kitchen offers contemporary finishes and functionality. Unit boasts of a separate laundry . Situated in an exclusive, well established neighbourhood, this residence has great access to local amenities, Credit Valley hospital, top rated schools and nearby Erin Mills Town Centre, all just minutes away. Very convenient to get on the 403/401/QEW. Ideal for newcomers. (id:60365)
4106 - 4015 The Exchange Street
Mississauga, Ontario
ONE BED , HIGH-LEVEL FLOOR, A beautiful modern 1-bedroom condo in the heart of Mississauga! Experience urban living at its best at EX1, just steps from Square One, Celebration Square, fine dining, and vibrant city life. This bright, open-concept suite features a custom kitchen with quartz countertops, built-in stainless-steel appliances, and 9-ft smooth ceilings. Enjoy resort-style amenities and geothermal heating/cooling for year-round comfort. Conveniently located near transit, Sheridan College, parks, and major highways, this stylish home offers the perfect blend of modern luxury and an unbeatable location. (id:60365)
502 - 320 Plains Road E
Burlington, Ontario
Stunning one bedroom + den suite at Affinity in Aldershot! Custom kitchen with quartz, stainless steel appliances, breakfast bar and glass subway tile backsplash. Open concept living with 9' ceilings, in-suite laundry, 4-piece bathroom and spacious private balcony. Steps to the GO station, RBG, marina, library, schools and Burlington Golf & Country Club. One underground parking space and one storage locker on unit level. Building amenities include loads of visitor parking, electric car charging station, rooftop terrace with BBQs, gym, yoga room and party room! (id:60365)
52 Emmett Circle
Brampton, Ontario
Absolutely Stunning! This 4+2 bedroom, 4-bathroom Fully Detached Home is nestled on a quiet, child-friendly street in Brampton's Highly Sought-after Fletchers Meadow Neighbourhood. Solid, All Brick Home, Boasting a Finished Basement with separate entrance, bright and spacious rooms, 9ft ceilings, and a luxurious primary master suite with 4pc en-suite, jacuzzi, and his/hers closets. The gourmet kitchen features stainless steel appliances, back-splash, and servery, perfect for culinary delights. With gleaming hardwood floors, laundry on main level and basement, heated floors on the main and basement , and ample parking for up to 6 cars, this home has it all! Ideally situated near top-rated schools, parks, and amenities, including Brisdale Public School, Mary Goodwillie Young Park, and the Cassie Campbell Community Centre. Walking distance to Fresh Co, Tim Hortons, Scotiabank, Shoppers Drug Mart, and more! A rare find in an amazing location, perfect for growing families and investors alike - Must See to Appreciate the beauty..!!! (id:60365)
2612 - 2495 Eglinton Avenue W
Mississauga, Ontario
** One Parking & One Locker Included ** Welcome to Kindred Condos by Daniels - a brand new residence offering exceptional urban living in the heart of Erin Mills. This bright and spacious 1-bedroom + den suite includes a parking & a locker and features an elegant open-concept layout designed for modern comfort. The sleek kitchen is appointed with quartz countertops, stainless-steel appliances, and contemporary cabinetry. A versatile den provides the perfect space for a home office or study. The inviting living room opens to a south- and west-facing balcony, showcasing breathtaking panoramic views and abundant natural light throughout the day. Residents enjoy a full array of premium amenities, including a 24-hour concierge, co-working hub, boardroom, state-of-the-art fitness center, yoga studio, party lounge, games room, outdoor terrace with gardening plots, and firepit area. Situated steps from Erin Mills Town Centre, this prime location offers easy access to premier shopping, dining, entertainment, and cultural experiences. Minutes to Credit Valley Hospital, and convenient connections to GO Transit and Hwy 403. Experience the perfect blend of luxury, lifestyle, and location - Kindred Condos is truly the epitome of modern urban living. (id:60365)
Upper Portion - 5321 Red Brush Drive
Mississauga, Ontario
Unbelievable, bright, and spacious 3-bedroom, 2-bath home offering comfortable living in a quiet, family-friendly Mississauga neighbourhood. Enjoy an open-concept living and dining area with pot lights, hardwood floors, and a walk-out to your own private balcony, perfect for morning coffee or evening relaxation. The kitchen is large, clean, and fully equipped with full-size appliances including a fridge, stove, dishwasher. The home includes central air conditioning, forced-air gas heating, Three parking spots (one inside the garage and two on driveway.Beautifully maintained and move-in ready, this home is perfect for professionals or families seeking space, light, and turnkey comfort. Located minutes from Highways 401, 403, and 410, Pearson Airport, Square One Shopping Centre, parks, schools, restaurants, and public transit, it offers a balance of convenience and tranquility. 60% of the utilities are paid by the tenant. All applicants must provide a full credit report with score, employment letter, recent pay stubs, completed rental application, and references for each adult tenant. Tenant insurance is required before possession, and tenants are responsible for snow removal for the driveway and walkway. (id:60365)
7 - 445 Ontario Street S
Milton, Ontario
Executive End-Unit - Biggest Lot In The Complex!! This Beautifully Upgraded Home Is Set On An Expansive, Premium Lot Surrounded By Mature Trees And No Rear Neighbours Backing Onto Sixteen Mile Creek And The Sam Sherratt Trail. With 1,900 Sq. Ft. Of Bright, Open Living Space, This Home Features Modern Laminate Flooring, Remote-Controlled Electric Blinds, And An Unfinished Basement With Laundry Area And Bathroom Rough-In, Offering Endless Potential. The Main Level Offers A Versatile Flex Room With Direct Backyard Access - Ideal As A Fourth Bedroom, Playroom, Or Home Office. Upstairs, The Open-Concept Second Floor Is Filled With Natural Light, Featuring A Spacious Living And Dining Area Offering 9 Ft Ceilings, With Oversized Windows Overlooking The Ravine. The Gourmet Kitchen Is Perfect For Family Meals And Entertaining, Showcasing Stainless Steel Appliances, A Gas Stove, Centre Island With Breakfast Bar And Stylish Backsplash. The Top Floor Includes Three Generous Bedrooms, Primary Bedroom With Large Windows, A Walk-In Closet, And A 3-Piece Ensuite. Steps From Milton Mall, Schools, Parks, Walking Trails, And Public Transit, And Just Minutes To Highway 401, Go Transit, Shopping, And Restaurants. Move-In Ready With Thousands Spent On Upgrades. This One Truly Has It All! (id:60365)
1275 Cannon Street E
Hamilton, Ontario
Discover 1275 Cannon St E - a fully renovated, move-in ready Victorian-style home in the heart of Hamilton's east end. With 3 bedrooms, 2 bathrooms, and 914 sq ft of beautifully finished space, this charming property is ideal for first-time homebuyers, young couples, or small families starting out. The main floor features modern laminate flooring, fresh neutral paint, and a contemporary kitchen with stainless steel appliances, quartz-look counters, and a striking black subway tile backsplash. Upstairs, you'll find cozy bedrooms with thoughtful staging, including a children's playroom and a serene primary retreat. This home comes complete with a 1-car driveway and curb appeal that speaks to its classic roots. Located near Ottawa Street's trendy shopping district, parks, schools, and public transit, this is your chance to own a home full of character - at an affordable price. Looking to buy a home in Hamilton? Start here. (id:60365)
184 Ruhl Drive
Milton, Ontario
Recently renovated, exceptionally well-maintained, and stunning 4-bedroom, 3-washroom detached home in the beautiful community of Willmott. Built in 2012 and offering nearly 2,400 sq. ft. of living space, Basement is not included. this property features an excellent layout with separate living and family rooms, perfect for raising your family. Enjoy the luxury of a huge primary bedroom complete with a 4-piece ensuite and walk-in closet. California shutters run throughout the home, adding elegance and privacy. Located in a highly sought-after neighbourhood, this home is close to all amenities including shopping, bus stops, parks, and the hospital. Move-in ready and truly a must-see! (id:60365)
27 Claire Drive
Barrie, Ontario
Beautiful modern renovated all-brick bungalow in desirable South Barrie. This home has recently been extensively upgraded throughout with only top end finishes, featuring a stunning chef's kitchen with waterfall granite counters, ceiling-height soft close cabinetry, induction cooktop, upgraded fixtures, pot lights, California knockdown ceilings. Modified floor plan for an entirely open-concept main floor. Walk out to a landscaped backyard with interlock stone, complete with a hot tub and pergola-perfect for relaxing or entertaining. The main level offers a spacious primary bedroom with a full ensuite and walk-in closet, plus two additional bedrooms. Solid core shaker style interior doors. A separate entrance via garage entry leads to a bright, well-designed lower-level apartment with high ceilings, silent floor joists, a full kitchen, full bath, laundry closet and two bedrooms-ideal for extended family or added income potential. The heated and fully insulated double garage offers the ultimate "men's den," featuring mezzanine for extra storage and many built ins for all the tools and toys. Additional features are a brand new H/E furnace, 200-amp service. These photos are not digitally enhanced, this home shows 10+ and is truly move-in ready! (id:60365)

