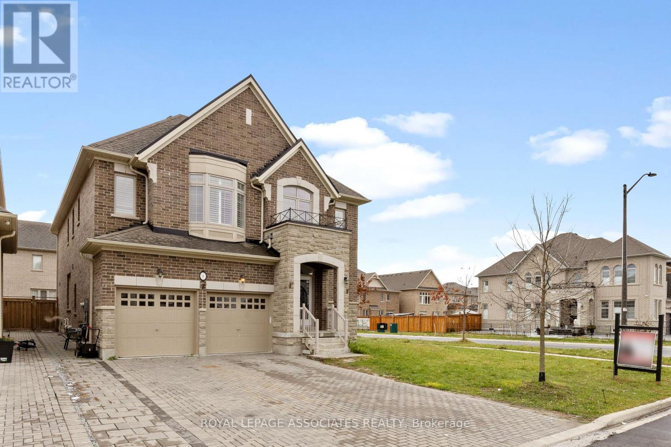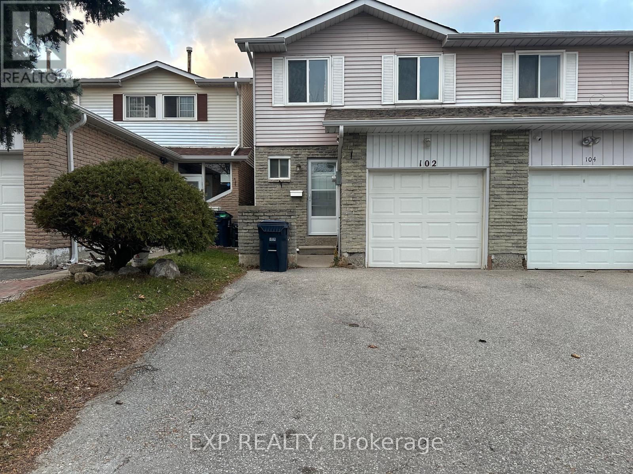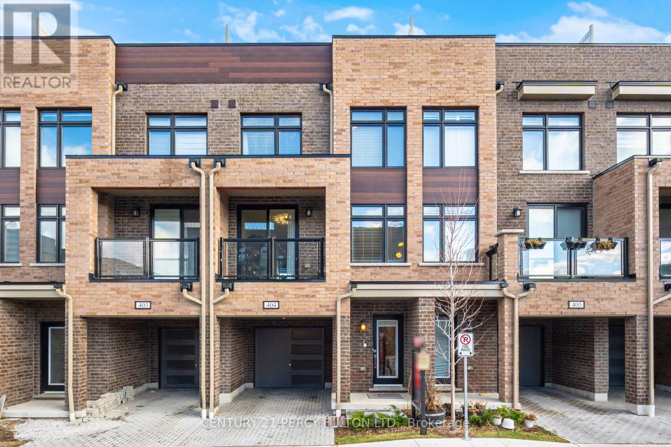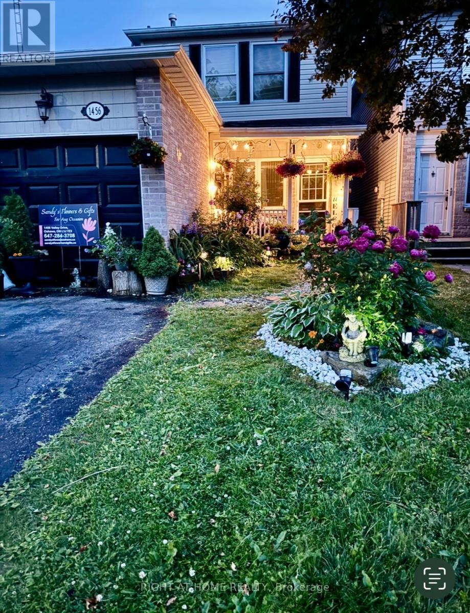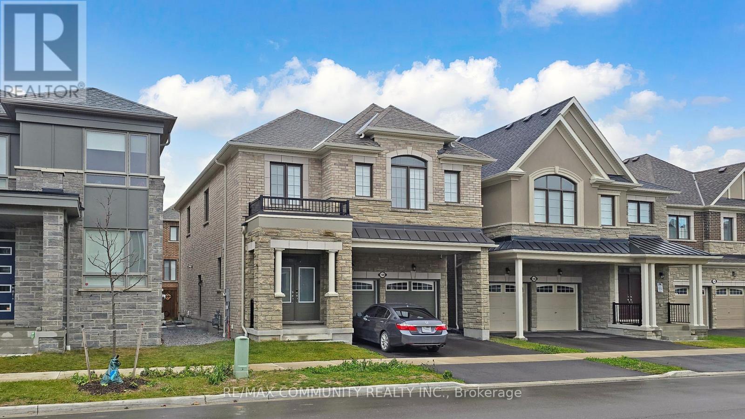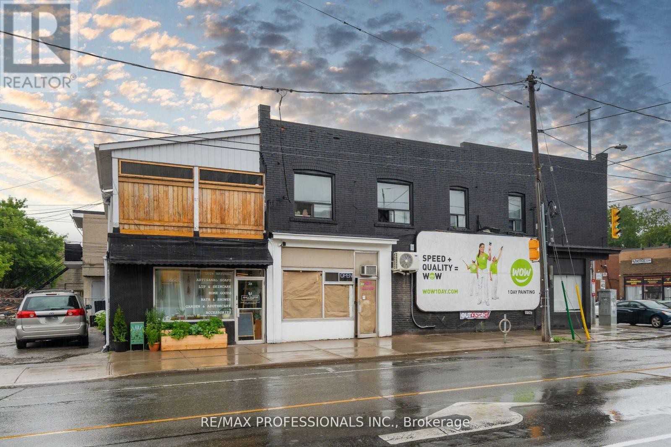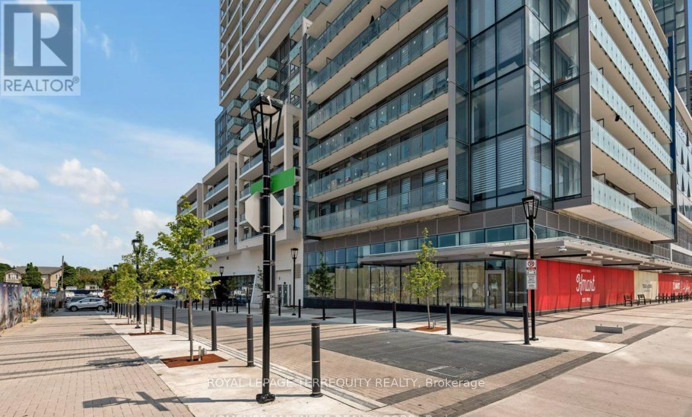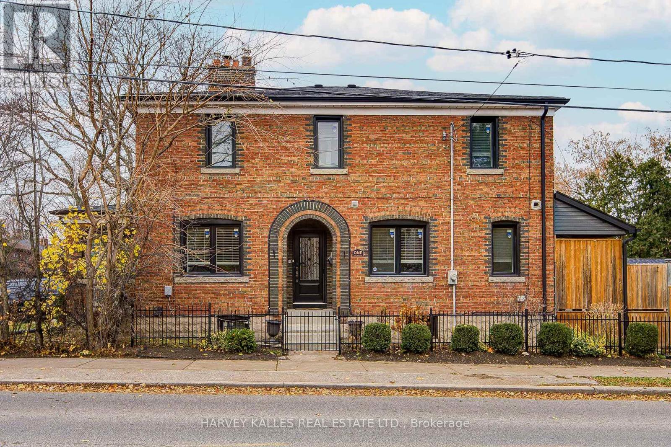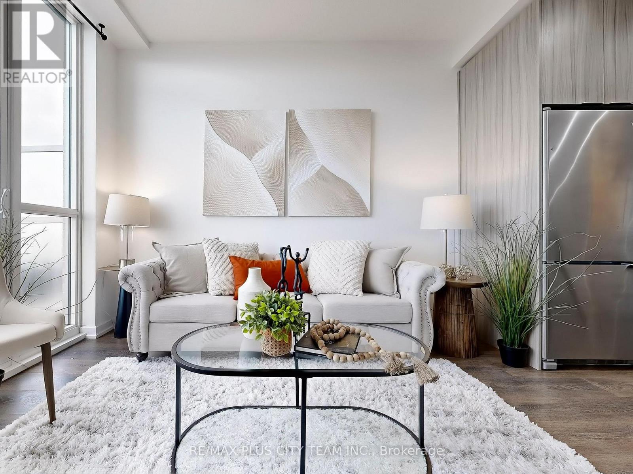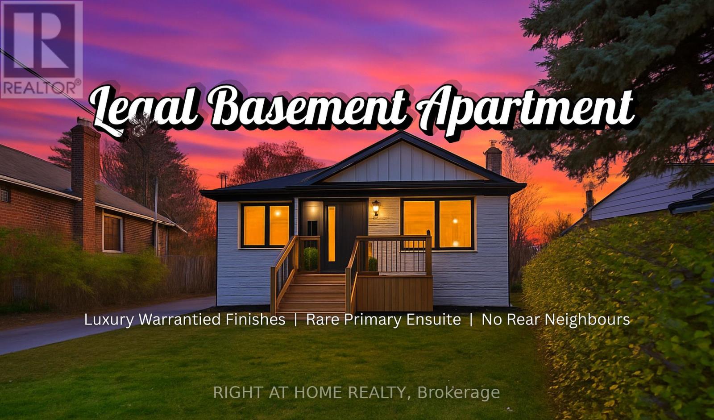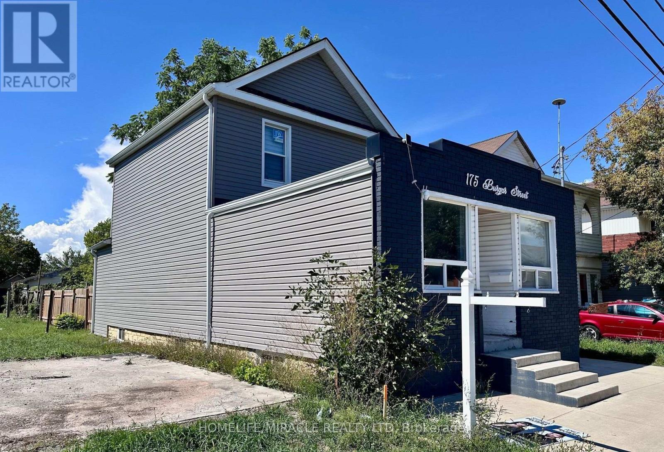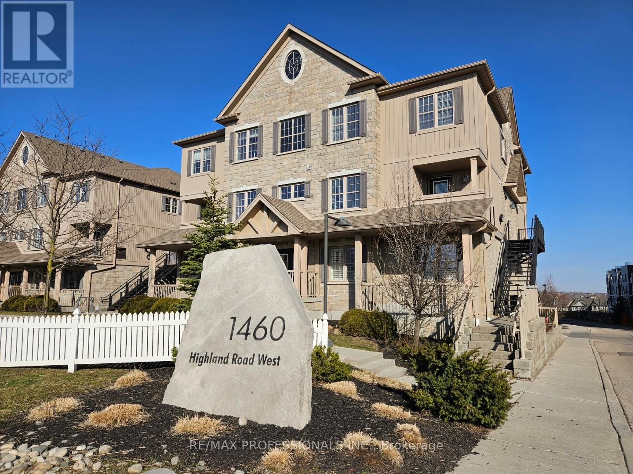1 Morningstar Avenue
Whitby, Ontario
Welcome to 1 Morningstar Ave in Whitby's sought-after Rolling Acres community! This exceptional 3,794 sq ft home plus a 1,650 sq ft finished legal basement apartment offers over 5,400 sq ft of luxury living. The main floor features a brand-new designer kitchen (renovated 2025) with custom cabinetry, quartz counters, large pantry, and breakfast area open to the family room. Separate living, dining, and library rooms plus a powder room complete the spacious layout. The second floor boasts 5 extra-large bedrooms, each with an ensuite or semi-ensuite bath. The legal 2-bedroom basement suite includes a full kitchen, open living area, and separate entrance-perfect for rental income or extended family. Minutes to Hwy 401/407, top schools, parks, and shopping. A rare opportunity to own a fully upgraded, move-in-ready home in a prime Whitby location! (id:60365)
102 Rakewood Crescent
Toronto, Ontario
Welcome to 102 Rakewood Crescent, a spacious and versatile 4+2 bedroom semi-detached home nestled in the heart of L'Amoreaux. This property offers a functional layout across three levels, including a finished basement with a second kitchen, ideal for extended family or rental potential. Steps to TTC, Silver Springs PS, and St. Sylvester Catholic School. Minutes to parks, supermarkets, restaurants, and Bridlewood Mall. Quiet residential street with mature trees and family-friendly vibe. (id:60365)
#404 - 1865 Pickering Parkway
Pickering, Ontario
* New 3 Bedroom 3 Bath Home In High Demand Village East Community * Main Level Office With Walk-Out To Backyard * Open Concept Living & Dining Room With Walk-Out To Balcony * Oak Stairs * Modern Kitchen With Quartz Counters, Backsplash & Island* Primary Bedroom With 4 Pc Ensuite & Walk-In Closet * Carpet-Free Home * Rooftop Terrace * Family-Friendly Area Close To Schools, Parks, Shopping, Transit, Casino & All Amenities * Conveniently located near 2 GO Stations & Hwy 401* Perfect For First-Time Buyers, Down-sizers Or Investors * Move-In Ready! * (id:60365)
1456 Valley Drive
Oshawa, Ontario
Stunning newly painted 3-bedroom, 2-washroom home in Oshawa's Lakeview neighbourhood. Fronts onto a creek with walking and bike trails. Beautiful landscaped backyard with a gazebo and pond. Newly renovated finished basement with a full washroom (2025). Main floor family room/bedroom option. Updated kitchen with new pantry cupboards and quartz countertops (2023). Upstairs washroom updated in 2019. Roof and sidings updated in 2018 with a lifetime roof warranty. AC 2019, Furnace 2025. Backyard landscaping and gazebo completed in 2022. Steps to Lake Ontario and Lakeview Park. Minutes to Hwy 401, GO Station, and all amenities. Front has no houses and offers plenty of parking. (id:60365)
1580a Honey Locust Place
Pickering, Ontario
This bright and spacious **legal basement apartment** with a separate entrance is located at in a quiet, family friendly neighbourhood. The unit features an open-concept living and dining area with modern finishes and generous natural light, a well-equipped kitchen with stainless steel appliances and ample cabinetry, two well-sized bedrooms and a full contemporary bathroom. Enjoy the convenience of in suite laundry. Close proximity to major commuter routes (401/407), transit, shopping, parks, and recreation. Situated in a safe, sought-after community, this suite offers the perfect balance of comfort, privacy, and accessibility far more than a typical basement rental, with real bedrooms, modern upgrades, and a peaceful residential setting close to essential amenities. (id:60365)
2nd Floor - 2 Rogers Road
Toronto, Ontario
2nd Floor, Large 3 Bedroom apartment with oversized covered deck/balcony is ideal for shared accommodations, or family. Centrally located with TTC at front door. Available for immediate occupancy. (id:60365)
2701 - 7 Golden Lion Heights
Toronto, Ontario
Welcome to the newest iconic tower in the heart of North York! This bright one-bedroom high floor unit offers an unobstructed north view combined with abundance of natural light featuring 9' ceilings with floor to ceiling windows, Be the first to enjoy this brand-new unit located within walking distance to restaurants, grocery stores, shopping, and public transit. (id:60365)
1 Belle Ayre Boulevard
Toronto, Ontario
Welcome to 1 Belle Ayre Blvd - the perfect home for a young family in the heart of Davisville Village. This stunning corner home is filled with natural light and offers a warm, inviting atmosphere from the moment you walk in. The main floor features an open-concept layout with a beautifully re-designed kitchen, complete with an 8-foot island, quartz countertops, and a marble backsplash - perfect for family gatherings or entertaining friends. Upstairs, you'll find three bedrooms, including one that has been converted into a custom walk-in closet (easily converted back to a bedroom if desired), along with two elegant full bathrooms.. The fully finished basement provides even more living space, ideal for a family room, play area, or home office - plus an additional full washroom for convenience. One may desire to partition the basement and create an extra bedroom. Outside, the home's exterior is absolutely charming with gorgeous landscaping, a fully detached double car garage, and parking for three cars - a rare find in this area. This home boasts: four new bathrooms with marble finishes & glass showers in 3 bedrooms and Main floor powder washroom . white oak engineered flooring on main & second levels. New oak stairs with glass railing. Newer roof, deck, fence, garage & automatic garage door. Newer plumbing, electrical, windows, LED lighting & pot lights. Two-car driveway, owned hot water tank & boiler. Located just steps from Mount Pleasant, GoodLife Fitness, bus stops, and an incredible selection of restaurants and amenities,, and schools .this home offers the perfect blend of comfort, convenience, and community.1 Belle Ayre Blvd - a truly unique, move-in-ready family home that combines style, function, and location in one perfect package. (id:60365)
621 - 52 Forest Manor Road
Toronto, Ontario
This beautifully designed 1-bedroom plus den, 2-bathroom suite offers a functional and versatile layout, perfect for a variety of lifestyles. The den offers sliding doors that can easily serve as a second bedroom, home office, or custom walk-in closet. The open-concept living and dining area features bright west-facing views and a walk-out to a spacious balcony - perfect for relaxing or entertaining. The modern kitchen boasts stainless steel appliances, ample cabinetry, and a stylish contemporary design. The large primary bedroom includes a closet and a 4-piece ensuite bathroom. Additional features include a separate laundry room, a 3-piece main bathroom, and a convenient hallway closet for extra storage. Located in a vibrant community, you'll enjoy unmatched convenience - FreshCo, pharmacy, daycare, cafés, dental clinics, and more are all just steps from your door. Don Mills Subway Station is less than a 10-minute walk, with easy access to Fairview Mall, T&T Supermarket, Parkway Forest Community Centre, and Fairview Library. Quick access to Highway 404 makes commuting effortless. Located in a fantastic building offering a full suite of amenities, including a 24-hour concierge, fully equipped gym, indoor pool, party and meeting rooms, sauna, guest suite, security guard, and ample visitor parking. (id:60365)
162 Tower Drive
Toronto, Ontario
RARELY OFFERED!! 5 Reasons You'll Love This Home: 1) A Fully LEGAL 2025 2 bed Basement Apartment Beautifully finished, fully up to code, and perfect for rental income, in-laws, or multigenerational living - a rare turnkey opportunity. 2) Complete 2025 Renovation Down to the Studs Every major component is brand new: Windows & Doors (2025), Roof (2025), 200 AMP panel (2025), Attic Insulation (2025), Backwater Valve (2025) kitchens, bathrooms, floors, trim, and hardware and so much more. Over $250,000 invested and backed by a 2-year comprehensive warranty. 3) Includes stunning wainscotting and custom lighting features throughout. Luxury Main-Floor Bedroom Layout - Primary bedroom includes a rare full curbless ensuite, and every main-floor bedroom has direct access to a bathroom, offering unmatched comfort and convenience. High-End Designer Finishes Throughout, Quartz backsplash, waterfall island, open-concept living room, premium materials, and carefully curated upgrades create a true entertainer's home. 4) Family-Friendly Convenience - 15+ schools within 5 minutes and a neighbourhood full of kids walking to and from school. 401/DVP Highway minutes away 5) A Deep 124 ft Lot With No Rear Neighbours Backing onto open fields for total privacy. Enjoy a large entertainment deck with direct access to the field - the perfect extension of your backyard. Must see!! (id:60365)
175 Burgar Street
Welland, Ontario
Turnkey & fully renovated - your dream 5-bed, 2-bath home in Welland awaits! This bright modern detached home offers over 1,300 sq. ft. of living space. The open-concept kitchen features stainless steel appliances, granite counters, and pot lights, flowing seamlessly into the spacious living area with 9-ft ceilings. Extensive updates include plumbing & electrical (2022, ESA Certified), new furnace & A/C(2023), new driveway (2023), upgraded siding (2024), fresh paint throughout, and owned hot water tank. Roof (2020) and fence (2021) also recently replaced. The basement features 6-ftceilings and plenty of potential. Enjoy a sunroom with walkout to backyard, newer concrete driveway, and added privacy with no houses directly across the street. Prime location just minutes to Niagara College, Hwy 406,shopping, dining, transit, and the canal trail. A modern, move-in ready home and a safe turnkey investment, don't miss this opportunity! (id:60365)
1f - 1460 Highland Road
Kitchener, Ontario
This well-kept condo townhouse is a great find. The main floor offers an open concept layout with a spacious living area and a great kitchen with ample cupboard space, center island and breakfast bar. You'll also find a walkout to a private balcony off the kitchen. On the second floor you'll find 3 bright bedrooms, a 4-pc bath and laundry. Located close to shopping, transit and highways. Short walk to Sobeys, Harveys, Shoppers, LCBO, Starbucks and more. (id:60365)

