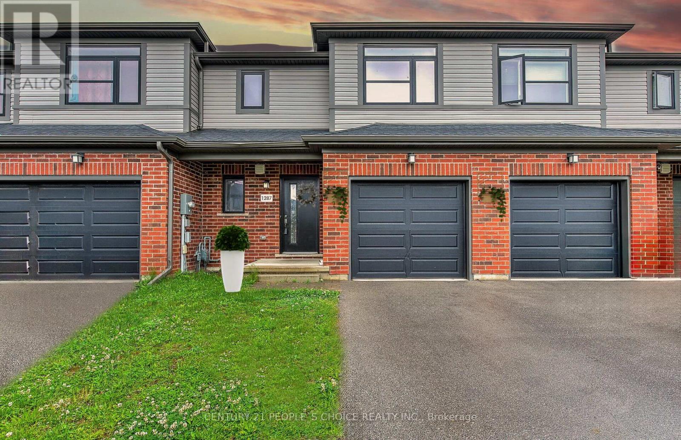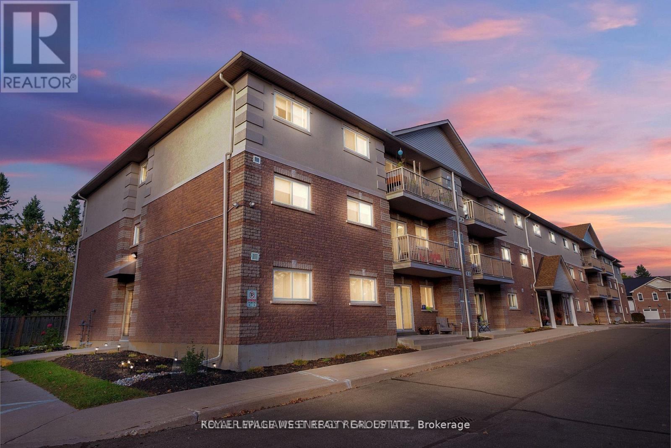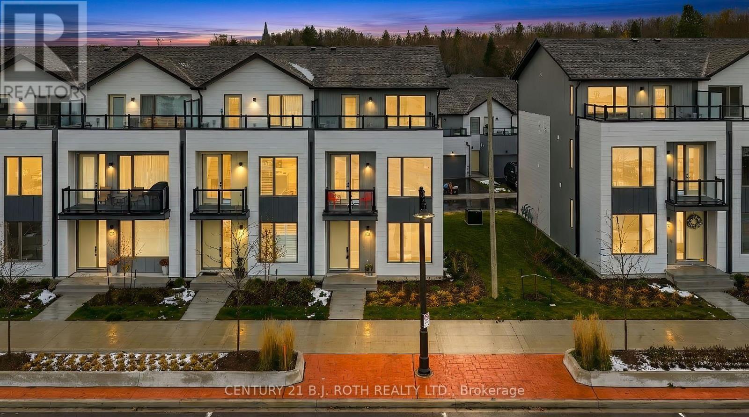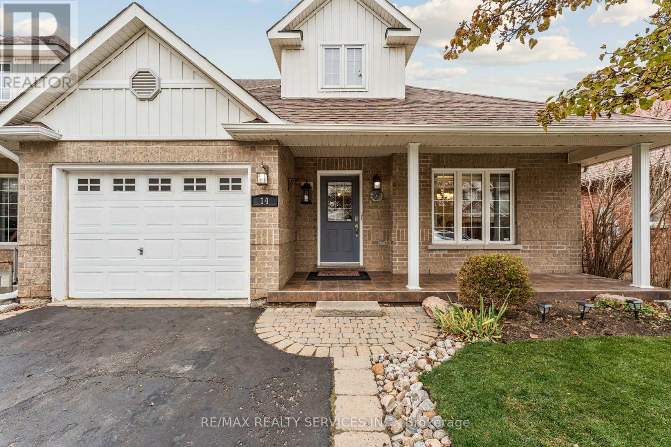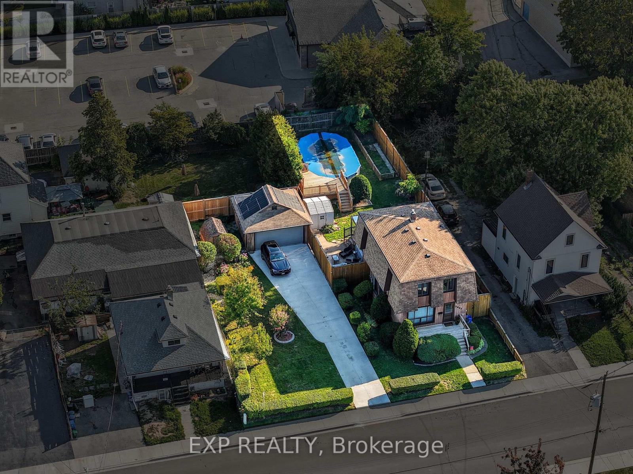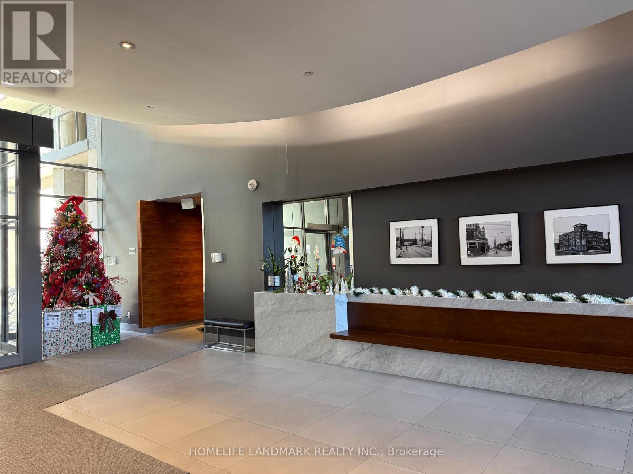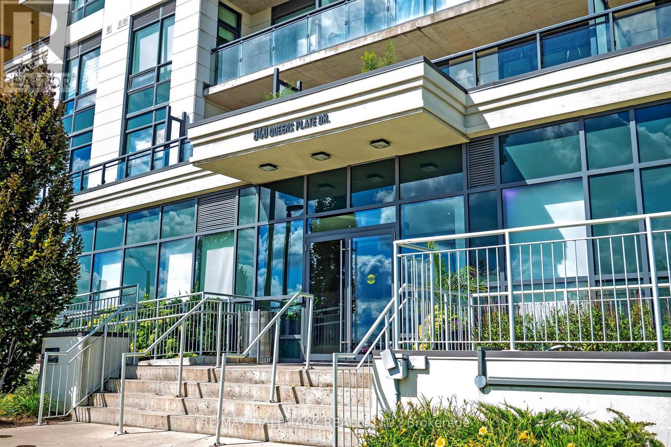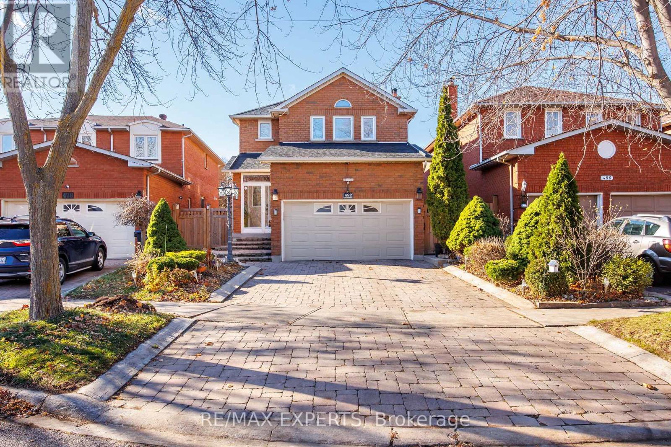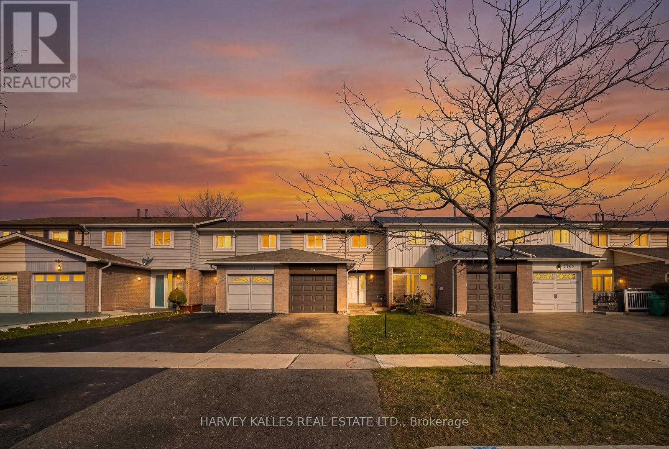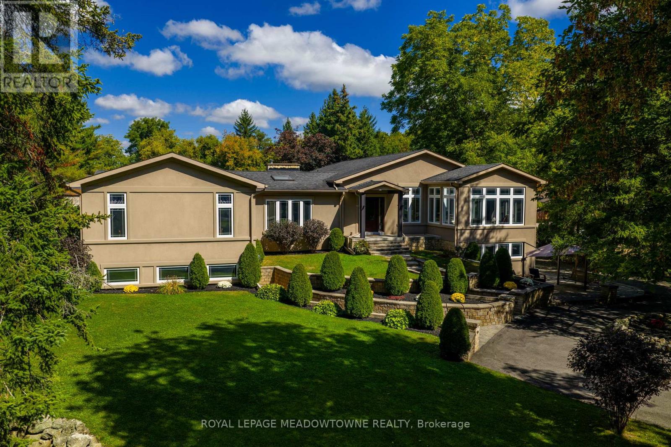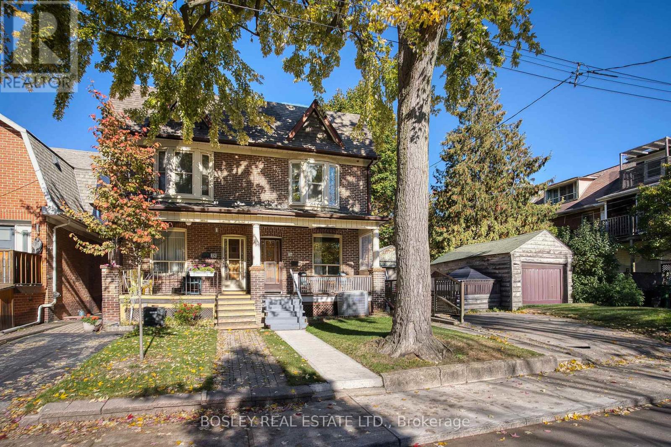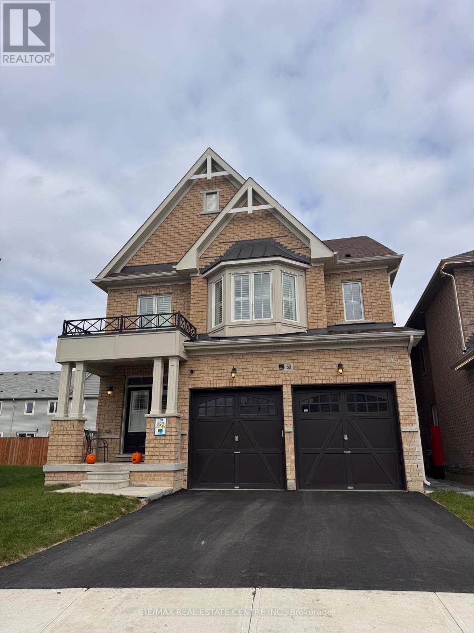1287 Michael Circle
London East, Ontario
Welcome to 1287 Michael circle, Bright 3+1 Bedroom, 3.5-Bath Freehold townhome.The main floor boasts a sunlit, open-concept design where the living room, dining area, and kitchen seamlessly connect-perfect for everyday living and entertaining. A convenient 2-piece powder room and direct interior access to the single-car garage enhance functionality. Patio doors off the dining area lead to a backyard with excellent potential for a future deck, garden, or outdoor lounge. Upstairs, the spacious primary suite features a walk-in closet and private 3-piece ensuite. Two additional bedrooms and a 4-piece main bath complete the second level. Finished basement provides a versatile living space or bedroom, highlighted by a large window with 3-piece bath, laundry area, and ample storage. Parking for two vehicles via private driveway and attached garage ( potential for three car Parking ).Garage also open towards backyard via additional door . Freshly repainted interiors and brand-new carpet. Ideally located near Fanshawe College, public transit, schools, parks, a community center, shopping, and everyday amenities-this home is a fantastic opportunity for first-time buyers, families, or investors. On-demand hot water heater (rented)$48 with reliance / Air conditioner rent to own lease $80( covered for all maintenance ).Currently tenant-occupied, with easy and cooperative access to the property. No board outside . (id:60365)
107 - 841 Battell Street N
Cobourg, Ontario
A Boutique condo at the end of a quiet Cul de Sac on an accessible ground level. Relax in your Open Stone Patio and Grass patch outside your unit, overlooking a fenced in Forested area. Open concept Living and Dining Rooms and a well equipped Kitchen with Stainless Steel Appliances and a Breakfast Sitting Area. Wide Plank Size Floors Recently Installed. No carpets here and window blinds are solid shutter type. Both Bedrooms can fit a King Size bed. Upgraded Quartz Stone Counter Vanity in Washroom. Stackable Washer/Dryer w/Deep Storage. Double Closet by Entry and a Single Linen Closet in the Bedroom Hallway. This South facing building is bright and cheerful close to golf course, dog park, YMCA, Community Centre and a short walk to Cobourg's historic downtown , beach, marina and waterfront trail. The building features exclusive use surface Parking #107 outside the lobby, Exclusive use (floor to ceiling) Storage Locker #107 off elevators- large enough to fit your bike and golf clubs. Added Features Incl: Visitor parking, Lobby Lounge Room, wheelchair Access, Elevator, and Entry Intercom. (id:60365)
89 Lightfoot Drive
Orillia, Ontario
Welcome to this stunning 3-storey end-unit townhome in the highly sought-after Sunshine Harbour community! Offering unobstructed views of Lake Couchiching, the Port of Orillia, Couchiching Beach Park, and the downtown core, this property delivers a truly prime lakeside lifestyle. Inside, the home boasts a contemporary open-concept layout flowing through the main living area into a sleek modern kitchen with brand-new stainless-steel appliances and stylish finishes. With 3 spacious bedrooms and 4 bathrooms, including a luxurious primary suite complete with a walk-in closet and 4-piece ensuite showcasing a glass-enclosed shower and double-sink vanity, this home is sure to impress. Enjoy serene water views from all three levels, ideal for morning coffee or evening entertaining - especially from the top-floor sitting terrace. An attached double-car garage with inside entry adds everyday convenience. Thoughtfully upgraded with over $20,000 in improvements, this brand-new home combines contemporary design with relaxed waterfront living. Low maintenance fees and stress-free ownership include lawn care, snow removal, and garbage/recycling services year-round. Inspired by its natural surroundings, the coastal-style architecture blends light-coloured cladding and warm wood accents with expansive terraces and a modern open-concept interior, creating a relaxed yet sophisticated urban presence. Nestled in the heart of vibrant Orillia, you'll be minutes from scenic trails, beautiful parks, charming shops, local restaurants, and all the attractions of the downtown core. (id:60365)
14 Mckinley Crescent
Caledon, Ontario
Welcome to Old Paisley Mews in Caledon East. A quiet secluded enclave. This beautifully maintained end unit bungalow with loft (a rare offering) has the space & privacy of a multi-level home with the convenience of main floor living. With nearly 1500 sq ft above grade plus a professionally finished 1125 sq ft lower level, you'll enjoy an impressive 2615 sq ft of total living space. The foyer features high ceilings & large ceramic tile that continues through to the kitchen with tons of cabinetry, pantry storage, generous counter space & freshly painted solid maple cabinets. The open-concept living room is warm & inviting, perfect for gatherings or quiet evenings at home. The main floor bedroom includes a walk in closet & 4pc ensuite, plus a walkout to the backyard. The dining room was originally the 3rd bedroom & can easily be converted back with the addition of a wall & door. Upstairs the loft retreat is a standout feature: a large bedroom, an updated 3PC bath & a charming reading nook complete with custom built-in library shelving. A perfect space for a primary suite or a private guest level. Professionally finished lower level is exceptional. It offers a large family room with a gas fireplace, a full bedroom with closet, a 3PC bath, oversized laundry room. Step outside to a private fully fenced backyard with no home directly behind. The interlock patio provides ample space for outdoor dining, gardening or simply unwinding in nature. Craftsmanship is showcased throughout, custom woodworking, wainscoting, crown moulding& upgraded trim. All flooring has been replaced & bathrooms have been stylishly updated. Parking for 3 cars. POTL fee of $153/mth, which covers common elements including private roads, visitor parking, snow removal. This home includes one bedroom in the loft, one on the main level, and a third main-floor bedroom presently used as a dining room. This room can be restored to its original bedroom layout with the addition of a partition wall. (id:60365)
5904 Prospect Street
Niagara Falls, Ontario
Incredible Double Lot! Zoned R2/R5A - Ideal for Modern Multi-Unit or Apartment Development. Currently on the property sits a charming, well-maintained century home paired with a true backyard oasis.This spacious 3-bed, 2-bath home blends timeless character with thoughtful modern updates. The beautifully updated kitchen features quartz countertops, a quartz island, stainless steel gas range with grill, and a French door fridge with filtered water spout. Bright living and dining rooms, plus a cozy sunroom overlooking the private 8-ft fenced yard, offer versatile spaces for everyday living. Classic details include the original wood banister and an antique stained-glass window, while the large picture window and side bay window fill the home with natural light.The private backyard retreat is an entertainer's dream-complete with a solar-heated above-ground pool (with solar and winter blankets), a 6-person hot tub with lounger, water spouts, lighting, and ionizer, surrounded by lush perennial gardens and a spacious stone patio.A double-car garage with remote opener, long private driveway, and excellent storage throughout the home provide practical convenience. The basement offers in-law suite potential with roughed-in plumbing for a future full bathroom. Additional peace of mind comes from the 8-camera hard-wired security system.Located steps from the Casino, restaurants, and entertainment, and within walking distance to Valley Way P.S. (with school bus access) and Stamford Collegiate . Flexible possession. Close before the New Year! (id:60365)
1507 - 68 Abell Street
Toronto, Ontario
One Of The Largest 2 Bedroom + 2 Bathroom Units In The EPIC Building! Located Just Steps From Everything You Need, With Convenient TTC Access Right Outside Your Door. Enjoy Popular Local Amenities, Including Some Of Toronto's Best Restaurants And The Iconic Drake Hotel. This Spacious Unit Features A Well-Designed Split-Bedroom Floor Plan, In-Suite Laundry, And A Thoughtfully Appointed Interior With Granite Countertops, Engineered Hardwood Floors, And More. (id:60365)
1207 - 840 Queens Plate Drive
Toronto, Ontario
Attention First Time Home Buyers & Investors! Fantastic Opportunity at the Lexington Condominium.Visit this Sunlit 568 SQFT 1-bedroom, 1-bath condo with 9 ft ceilings, spacious indoor living area with an additional breathtaking 121 SQFT private outdoor space balcony. Views of green space, conservation land and spectacular view of the Toronto skyline. The sleekkitchen has stainless steel appliances, granite countertops, extended cabinetry with plenty of storage and prep space as well as breakfast bar. Upgraded pendant lighting illuminates the seating space. The generously sized bedroom includes a large walk-in closet. This gem is filled with natural light throughout. Custom blinds are included. Close to Hwys 27/427/401/409, shopping and Woodbine Casino andRacetrack, U of Guelph/Humber College, Hospital, Parks and much more. LRT and GO Station coming soon!! (id:60365)
482 Malaga Road
Mississauga, Ontario
Welcome to 482 Malaga Rd., Mississauga - an immaculate detached home located in the heart of Downtown Mississauga. This stunning property offers over 3,000 sq. ft. of exceptional living space, featuring 4 spacious bedrooms and 4 bathrooms, perfect for growing families comes with fully finished income-generating basement apartment with a private side entrance, complete with 2 bedrooms, ideal for additional rental income or multigenerational living. The home boasts a long private driveway, elegant curb appeal, and a bright open-concept layout. Situated just steps from Square One, minutes from major highways, transit, restaurants, Sheridan College, and all urban conveniences. (id:60365)
60 Skegby Road
Brampton, Ontario
Welcome to 60 Skegby Rd, Brampton! This beautifully maintained 3-bedroom, 3-bathroom freehold townhome offers the perfect blend of modern style, comfort, and convenience. Enjoy a fully renovated kitchen (2019) featuring upgraded cabinetry, plenty of storage, and a stylish contemporary design. The main floor 3-piece bath (2019) includes a modern walk-in shower for added luxury. Upstairs, you'll find three spacious bedrooms, each with large double closets, plus a generous linen closet and an updated 4-piece main bathroom. The professionally finished basement (2021) boasts a large family room, 3-piece bath, built-in closet, spacious laundry area with storage, and an upgraded oversized window for extra natural light. Exterior highlights include parking for 3 vehicles (2 on the driveway and 1 in the garage) and a deep, fully fenced mature backyard - perfect for entertaining or relaxing. With key updates including furnace (2012), A/C (2012), and roof (2015), plus fresh professional paint throughout, this move-in ready home is a must-see in one of Brampton's most convenient,family-friendly neighbourhoods close to schools, parks, transit, and shopping. (id:60365)
13219 Fourth Line
Halton Hills, Ontario
Welcome to this incredible rural property in Acton! Set on 1.66 acres, this beautifully finished 4+1 bedroom, 3 bathroom custom home offers privacy, space, and versatility. A canopy of mature trees and circular driveway with tons of frontage lead you to the home. Along with a built-in 3-car garage, there's a large, detached shop/garage---perfect for extra vehicles, storage, or hobbies. The great room boasts a vaulted ceiling, bamboo floor, and wood-burning fireplace with limestone mantel, framed by triple-paned windows overlooking the serene landscape. A bright formal living room, with in-ceiling speakers, offers another gathering space surrounded by windows. The updated kitchen features a sit-up island, stainless steel appliances, marble backsplash, and plenty of cabinetry. Off the kitchen, a laundry/2nd kitchen includes an additional stove, wall oven, stovetop, dishwasher, and walk-out to the backyard. In total, the home offers 3 stoves, 2 stovetops, and multiple walk-outs---from the primary suite, the second kitchen, rear entry to the detached garage, and front door. The primary suite addition is a private retreat with vaulted ceiling, laminate floors, walk-out deck, electric fireplace, and access to an updated 4pc bathroom with glass shower. Bedrooms 2 and 3 are spacious with wood-beamed ceilings and large windows, while the 4th bedroom is currently set as a dressing room accessible from the primary. The finished basement with 2 separate staircases and its own entrance includes a recreation room, bedroom, updated bathroom, storage, and flex spaces---ideal for multi-generational living. Outdoors, enjoy a concrete patio with outdoor kitchen/BBQ, double gazebo, and hot tub, plus a large barn (as-is) and open green space. With 6 in wall/ceiling speakers and 3 wood-burning fireplaces +1 electric, this home blends warmth, character, and function. All of this with the convenience of nearby amenities---GO Train, schools, shopping, parks, restaurants, and golf. (id:60365)
76 Pearson Avenue
Toronto, Ontario
Charming Roncesvalles Semi-Full of Character, Space & Endless Potential! First time on the market in over 70 years, this lovingly cared-for, extra-wide 2-storey semi blends classic charm with everyday comfort in the heart of one of Toronto's most coveted neighbourhoods. Solid brick construction, original oak strip hardwood, and elegant French doors between the living and dining rooms set the tone for a home rich in character and craftsmanship. The main floor offers generous, light-filled principal rooms plus an oversized kitchen waiting for your new kitchen design. A rear addition makes a perfect home office, playroom, or mudroom-tailored to your lifestyle. Upstairs, three spacious bedrooms deliver abundant natural light and excellent closet space. The unfinished basement-with approx. 6.5 ft ceiling height and a separate rear entrance-offers exciting potential for additional living space, a rec room, or even a secondary suite (with proper approvals). Recent updates include newer windows, a high-efficiency furnace, and central AC, ensuring comfort and energy savings year-round. Outside, the private fenced backyard provides a quiet, green retreat perfect for gardening, play, or warm-weather entertaining. Located on a peaceful, tree-lined street just steps to the vibrant shops, cafes, and restaurants of Roncesvalles Village. Walk to TTC, High Park, top-rated Fern School (JK-8), and nearby parks. A rare opportunity to own a piece of Roncesvalles history-filled with original charm, ready for your personal touch, and perfectly situated in one of Toronto's most beloved communities. (id:60365)
50 Royal Fern Crescent
Caledon, Ontario
Welcome to this beautifully designed, 2-year-old, sun-filled home situated on a premium pie-shaped lot offering plenty of space for a future pool or backyard oasis. With great curb appeal, and a double-door entry, this home exudes elegance and functionality from the moment you arrive. Step into a grand foyer with soaring high ceilings and a bright, spacious layout enhanced by wide windows throughout. the main floor boasts a thoughtfully designed layout featuring a formal living room, a separate home office, and an expansive family room that seamlessly flows into the open-concept dream kitchen. The kitchen is a chef's delight with an upgraded central island, tall custom cabinetry, built-in appliances, pantry storage, and a walk-out to the massive backyard -- perfect for entertaining or relaxing outdoors. Upstairs, you'll find 4 generously sized bedrooms and 3 full bathrooms, including a convenient second-floor laundry room. The double-door primary suite features a luxurious 5-piece ensuite and spacious his & her closets. The second and third bedrooms share a stylish Jack & Jill washroom, while the fourth bedroom enjoys the privacy of its own ensuite bathroom. The unspoiled basement offers room for your creativity. (id:60365)

