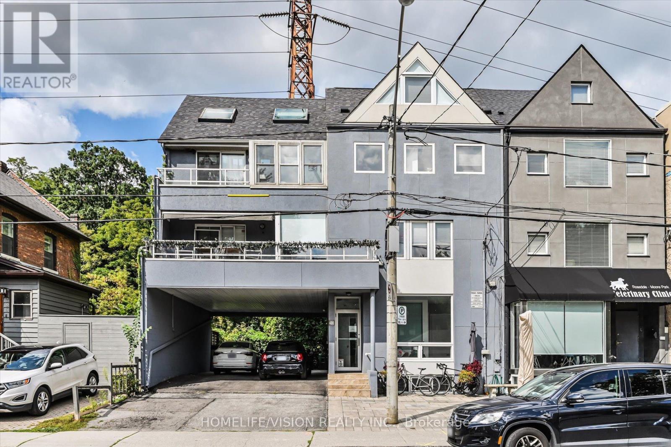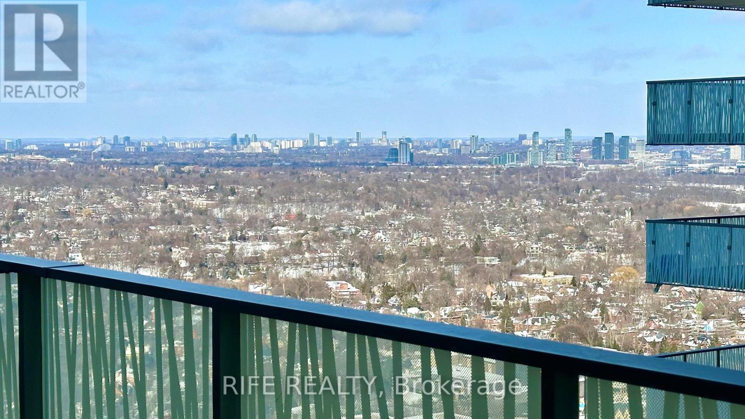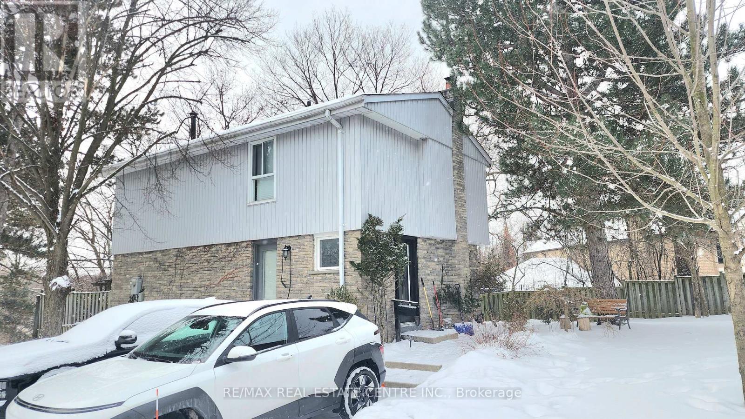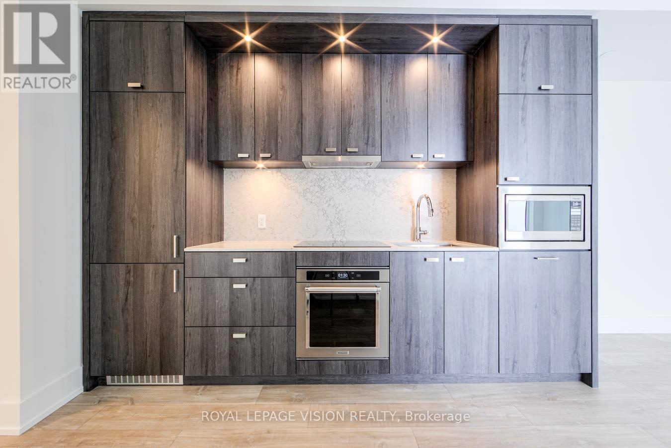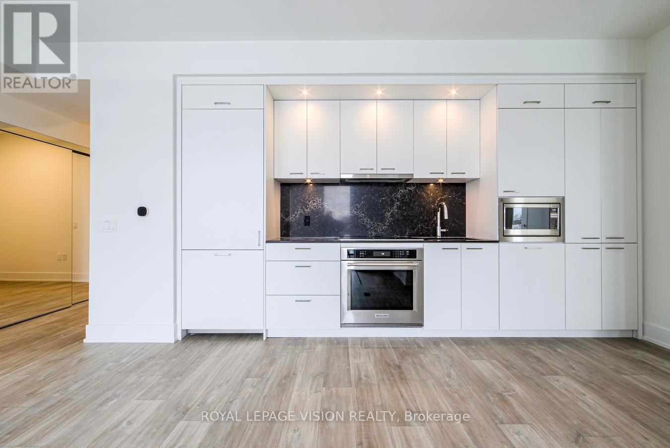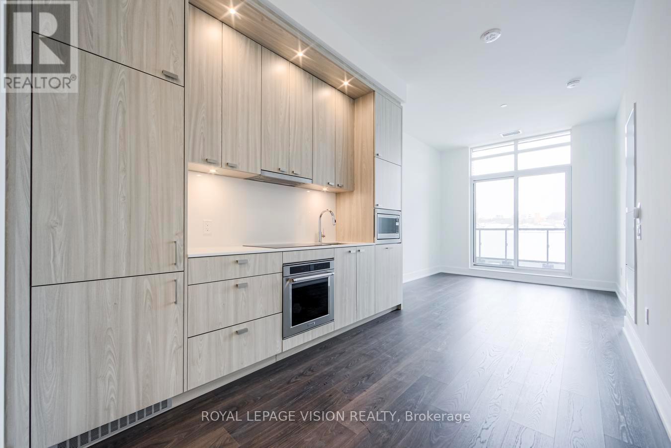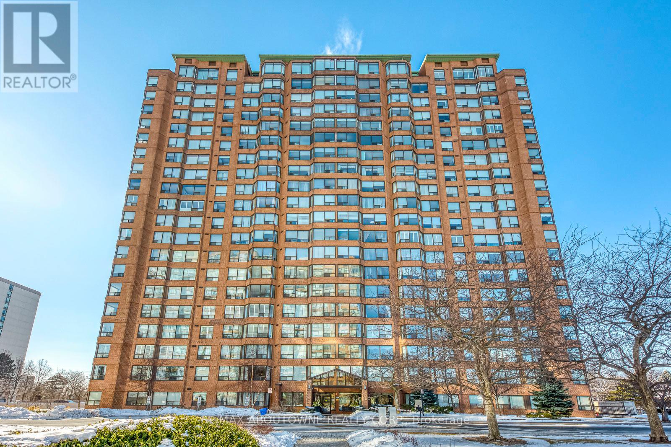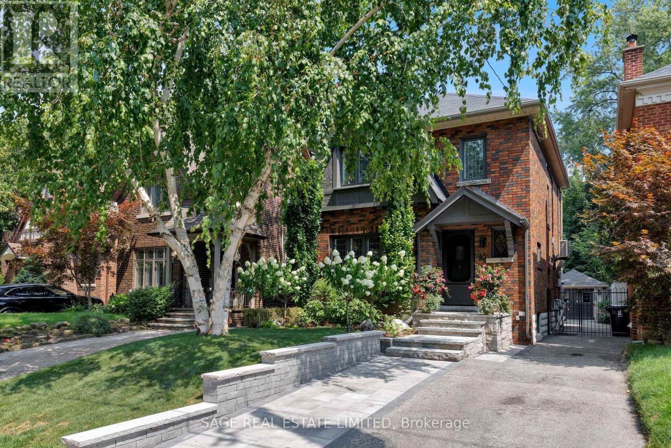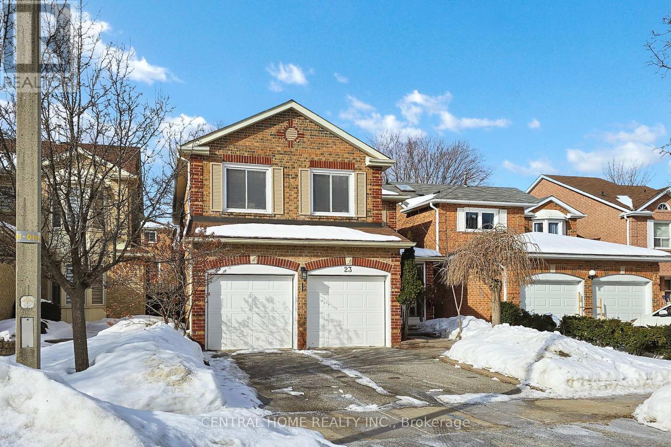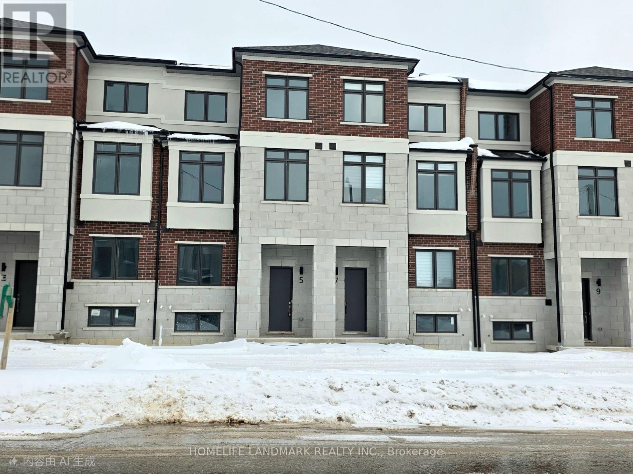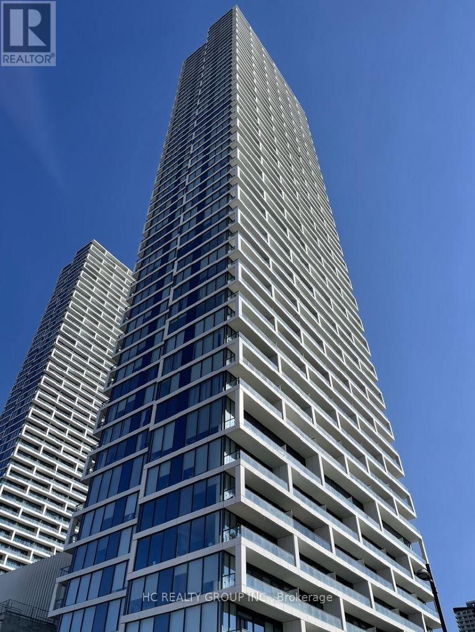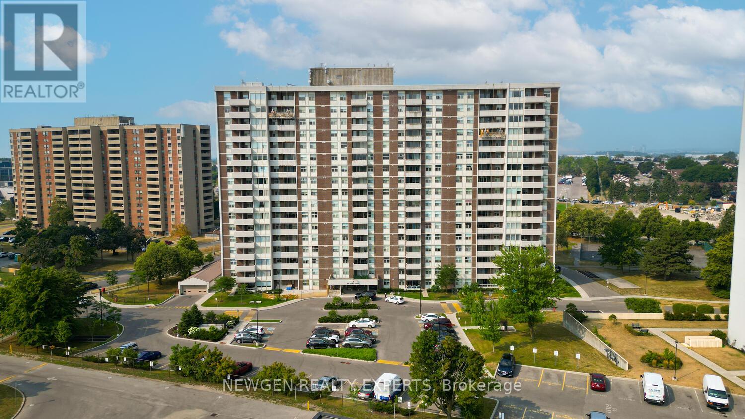3rd Flr - 400 Summerhill Avenue
Toronto, Ontario
Exceptional Opportunity For A Prestigious Summerhill/Rosedale Lifestyle! Spacious & Light-Filled Modern, Open Concept 3+1 Bdrs Loft Suite, Conveniently Located By Popular Summerhill Market, Coffee Shop, Specialty Foods, Rosedale Park. Bike Share Toronto Station Steps Away. 10 Minute TTC Bus Ride To Rosedale Station, Short Drive To Downtown Core, You Can Relax And Unwind From Your Choice Of Two Balconies. Enjoy Life In This Vibrant Village-Like Community. (id:60365)
4109 - 42 Charles Street
Toronto, Ontario
Bright High-Floor Unit with Stunning City & CN Tower Views!Located at 42 Charles St E, Unit 4109, this residence offers exceptional natural light and breathtaking skyline views, including the iconic CN Tower. Featuring an open-concept layout with 9' floor-to-ceiling windows, this suite delivers both style and functionality. Situated in the heart of prestigious Yorkville, just steps to the subway, world-class dining, shopping, and amenities. Perfectly situated in the heart of prestigious Yorkville, steps to Bloor-Yonge subway station, University of Toronto, luxury shopping, fine dining, and everyday essentials. Enjoy unmatched urban convenience with seamless access to transit, entertainment, and the financial district. Locker included. (id:60365)
17 - 59 Kenninghall Boulevard
Mississauga, Ontario
Corner Detached Condo in the beautiful Streetsville! Tucked away in a quiet, tree-lined private complex, this beautifully updated and rare detached condo offers the best of comfort and convenience. The modern open-concept layout features a designer kitchen and a spacious family room with sliding doors that open to a private and fenced backyard backing onto greenspace perfect for relaxing or entertaining. Upstairs, enjoy tastefully finished bedrooms, including a primary suite with a large walk-in closet. The fully finished basement provides extra living space or a home office setup. Includes two parking spaces and access to a well-maintained outdoor pool ideal for summer enjoyment! Located minutes from major highways, two GO Stations, and all essential amenities. A Short drive to Heartland area with plenty of retail outlets and restaurants. Close to highly ranked schools. (id:60365)
301 - 858 Dupont Street
Toronto, Ontario
Welcome to The Dupont, a newly built Tridel community located in the vibrant Dupont cultural corridor, offering modern design, quality finishes, and an elevated urban lifestyle. The featured unit is a thoughtfully laid out 1-bedroom with 1 full bathroom, ideal for professionals or couples needing flexible work-from-home space. PARKING AND LOCKER ARE INCLUDED FOR CONVENIENCE. Residents enjoy being surrounded by cafés, restaurants, shops, and everyday essentials, with easy access to nearby subway and transit options for seamless commuting. The building features over 16,000 square feet of premium indoor and outdoor amenities, including an outdoor swimming pool, BBQ areas, fireside lounges, a fully equipped fitness centre, yoga studio, sauna and steam rooms, plus stylish social spaces such as a party room, games room, and children's play area - delivering comfort, convenience, and lifestyle all in one address. (id:60365)
303 - 858 Dupont Street
Toronto, Ontario
Welcome to The Dupont, a newly built Tridel community located in the vibrant Dupont cultural corridor, offering modern design, quality finishes, and an elevated urban lifestyle. The featured unit is a thoughtfully laid out 2-bedroom plus den with 2 full bathrooms, ideal for professionals or couples needing flexible work-from-home space. Locker is included for convenience. Residents enjoy being surrounded by cafés, restaurants, shops, and everyday essentials, with easy access to nearby subway and transit options for seamless commuting. The building features over 16,000 square feet of premium indoor and outdoor amenities, including an outdoor swimming pool, BBQ areas, fireside lounges, a fully equipped fitness centre, yoga studio, sauna and steam rooms, plus stylish social spaces such as a party room, games room, and children's play area - delivering comfort, convenience, and lifestyle all in one address. (id:60365)
222 - 858 Dupont Street
Toronto, Ontario
Welcome to The Dupont, a newly built Tridel community located in the vibrant Dupont cultural corridor, offering modern design, quality finishes, and an elevated urban lifestyle. The featured unit is a thoughtfully laid out 1-bedroom plus den with 2 full bathrooms, ideal for professionals or couples needing flexible work-from-home space. Locker is included. Residents enjoy being surrounded by cafés, restaurants, shops, and everyday essentials, with easy access to nearby subway and transit options for seamless commuting. The building features over 16,000 square feet of premium indoor and outdoor amenities, including an outdoor swimming pool, BBQ areas, fireside lounges, a fully equipped fitness centre, yoga studio, sauna and steam rooms, plus stylish social spaces such as a party room, games room, and children's play area - delivering comfort, convenience, and lifestyle all in one address. (id:60365)
1705 - 1270 Maple Crossing Boulevard
Burlington, Ontario
Rare 1,432 Sq Ft Condo at The Palace, Burlington. Unit 1705 at The Palace is a 1,432 sq ft residence featuring an expansive layout, abundant natural light, and views toward Lake Ontario. Opportunities to own a condo of this size in this building are extremely rare. A generous entrance foyer leads into a spacious kitchen and an oversized living room, ideal for both everyday living and entertaining. A separate dining room offers excellent flexibility for hosting, while the bright sunroom-with lake views-provides an ideal space for a home office, reading area, or quiet retreat. The suite includes two large bedrooms, highlighted by a spacious primary bedroom with a walk-in closet and 4-piece ensuite. A second full 4-piece bathroom serves guests and the additional bedroom. Large windows throughout fill the home with natural light, enhancing the open and airy feel. The Palace is a well-managed and highly regarded building offering residents a full suite of amenities, including a fitness centre, outdoor pool, sauna, tennis and squash courts, party room, and 24-hour security. Located just steps from Spencer Smith Park, the lakefront, Burlington GO Station, and the vibrant downtown core, this home offers an exceptional blend of space, convenience, and lifestyle. A truly unique offering - one of the largest floor plans in the building, designed for those who value light, scale, and location. (id:60365)
35 Grenview Boulevard N
Toronto, Ontario
A LASTING IMPRESSION IN THE KINGSWAY. With its classic Tudor design and professionally landscaped grounds, this Kingsway residence leaves a lasting impression from the very first glance. Elegant gardens, stone walkways, and timeless architectural lines give the home a presence that feels both enduring and welcoming. A picture-perfect setting in one of Toronto's most admired neighbourhoods. Inside, the home blends historic charm with thoughtful modern updates. Stained and leaded glass windows, crown moulding, and a marble-surround fireplace evoke traditional craftsmanship, while French doors lead to a cozy dining room surrounded by wainscotting. The updated kitchen, fitted with Italian Carrera marble and a full suite of luxury appliances, looks to the family room, where a skylight and garden views create an atmosphere of light and ease. A walkout extends the living space outdoors to the stone patio and private entertaining area where you will find vibrant gardens complete with a water feature. Skylit stairs lead to a large primary bedroom, five-piece bathroom with rain shower, and two bright bedrooms with closets. The lower level offers a bright laundry room, versatile bedroom, full bath, and ample storage. A rebuilt garage with barn doors completes the property, combining beauty and practicality in equal measure. Ideally located near top schools, Bloor Street shops and dining, and some of Torontos best golf, with quick access to downtown and the airport. This is more than a residence, it is a true classic, ready to make a lasting impression. (id:60365)
23 Heatherton Way
Vaughan, Ontario
Beautiful family home in a prime Thornhill location. Bright and elegant living spaces with hardwood floors throughout and a spacious family room featuring a gas fireplace. Four generous, sun-filled bedrooms, including a primary suite with a huge walk-in closet and private ensuite. Gorgeous kitchen with maple cabinetry, granite countertops, and stainless steel appliances. Fabulous bathrooms and thoughtful upgrades throughout. Finished basement offering abundant storage space. Landscaped front and backyard, double car garage with direct access to the main floor, hardwood staircases, mudroom, and extra refrigerator on the main level. Enjoy an abundance of natural light, California shutters, and a large enclosed front porch. Located directly across from a local park and just steps to top-rated schools, shopping, parks, library, and community centre. A perfect home to create lasting family memories. (id:60365)
5 Victor Metcalf Lane
Richmond Hill, Ontario
Brand New Treasure Hill Home!This stunning 4-bedroom, 4-bathroom detached residence offers modern elegance and exceptional functionality, complete with a double car garage. Featuring 9-ft ceilings throughout and a carpet-free interior, this home showcases a bright open-concept layout designed for both comfortable family living and stylish entertaining. The contemporary kitchen is appointed with quartz countertops, stainless steel appliances, and a spacious centre island, seamlessly flowing into the main living and dining areas. Situated in one of Richmond Hill's most sought-after neighbourhoods, within top-ranked elementary and secondary school zones. Steps to shops, restaurants, and public transit, and just minutes to Hwy 404, Hwy 7, and GO Transit. Close to parks, community amenities, and major shopping centres. An exceptional opportunity for families seeking style, comfort, and convenience in a prime location. (id:60365)
3009 - 5 Buttermill Avenue
Vaughan, Ontario
Transit City South Tower W/ Unobstructed Sw View. Spacious Bright 2 Bedroom W/ Den, 778 Sft Plus Large Balcony, S/S Appliances, 2Full 4 Piece Bathrooms. Minutes From Vaughan Metropolitan Center W/ 5 Star Amenities. Steps To Vmc Subway And Three Stops To York University.Easy Access To Hwy 400, 427 & 407. Close To Walmart, Mapletri Supermarket, Ymca, Restaurants, Shopping Malls (id:60365)
1203 - 44 Falby Court
Ajax, Ontario
Massive and Spacious size 2 Bedroom 2 Bathroom Condo with a Clear and Beautiful View. Great Open Concept, With Over 1100 Sq Ft, Updated White Kitchen with Lots Of Cupboards & Eating Area. You Have A Storage Locker & Laundry Right In Your Unit. Large Open Balcony With Plenty Of Seating Looking East and Partial South Lake View, Professionally Painted, New Light Fixtures, Great Building with Low Maintenance Fees Incl Utilities, Cable & Internet. Convenient Location. Walking To Shopping, Restaurants, Community Centre, Hospital, Schools, Parks, Lake & Transit. The Ajax Go Train Station & 401 A Short Drive Away. Flexible Closing. School 5 minutes walking distance. Lot Of Green and Big Playground. Newly Installed Washer Dryer. New Cooking Range and Dishwater. Laker Ridge Hospital at Walking Distance. No Frills , Food Basics , Dollarama , Tim Hortons very close to Building. Bolton C Falby Public School at Walking Distance. (id:60365)

