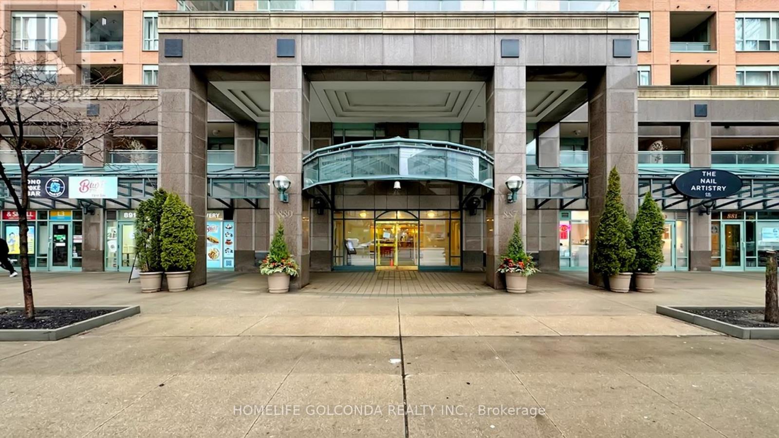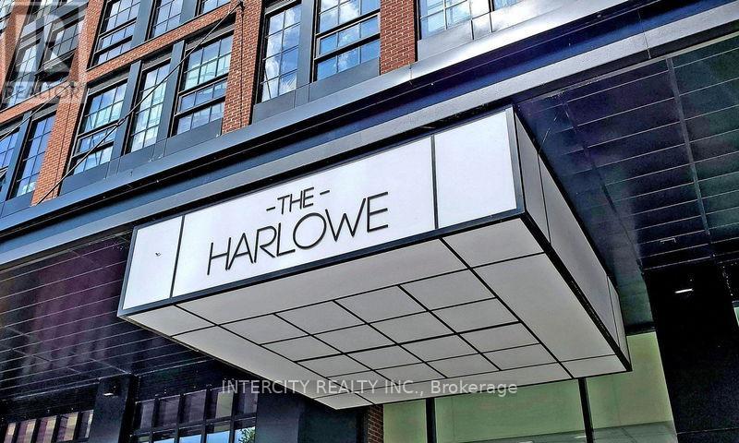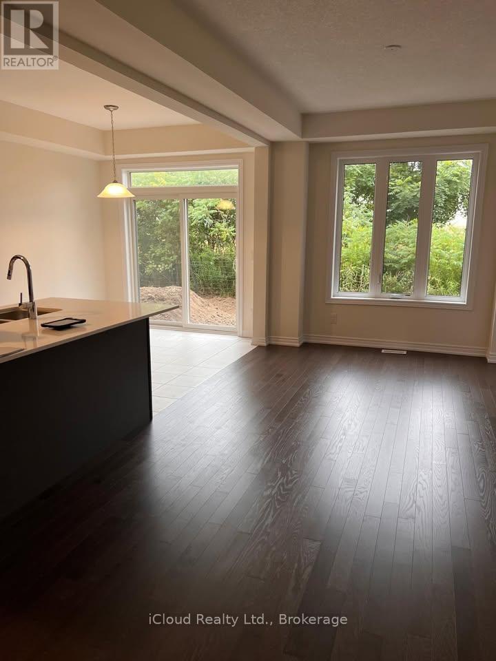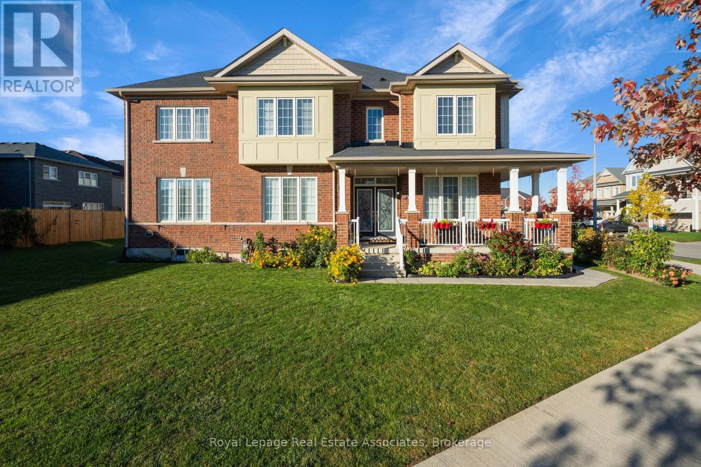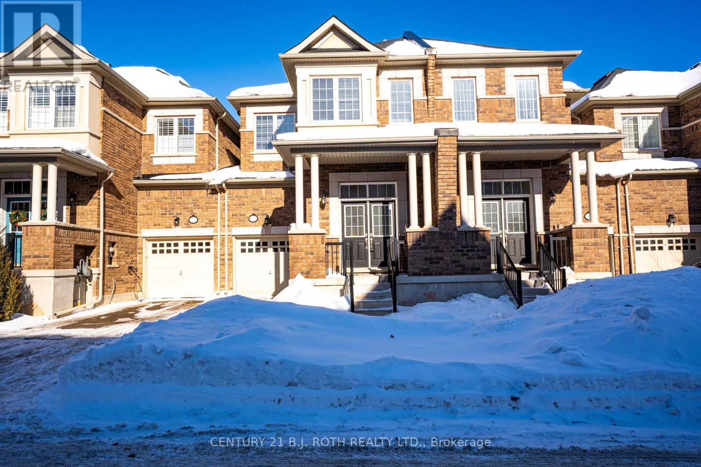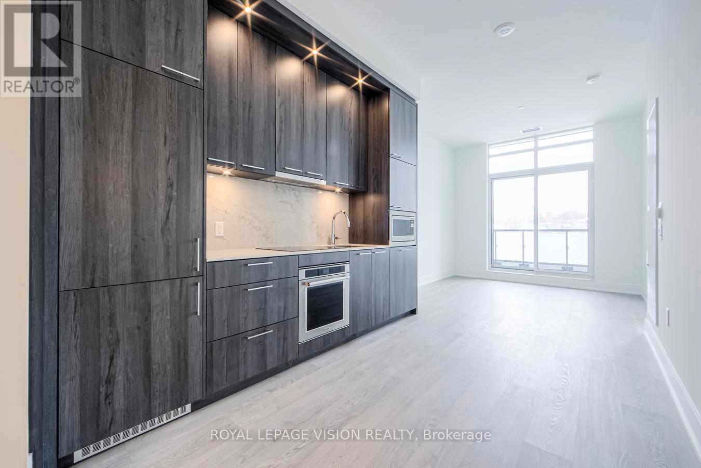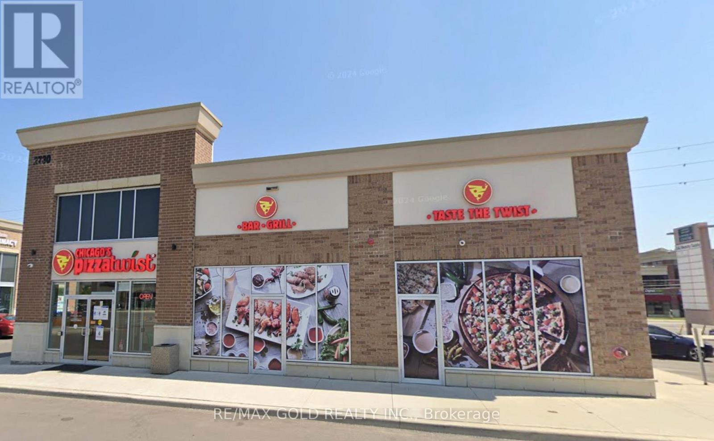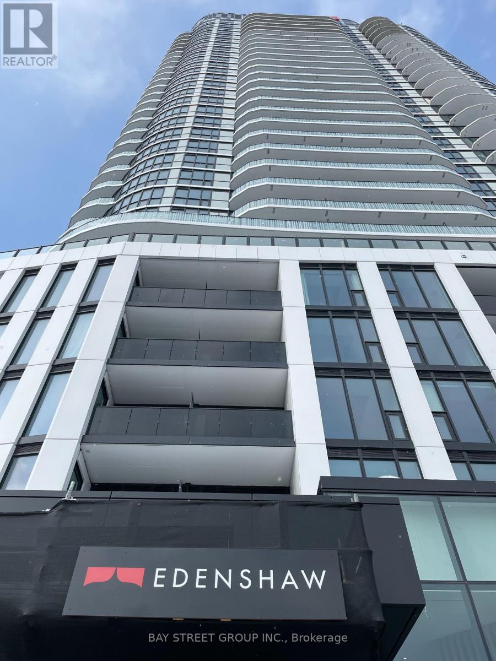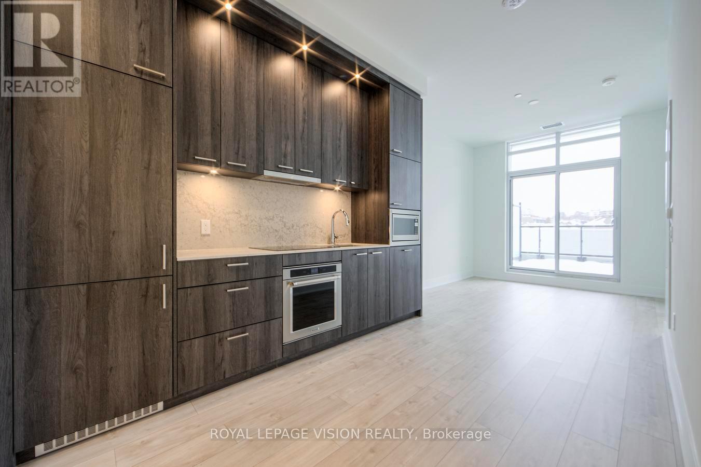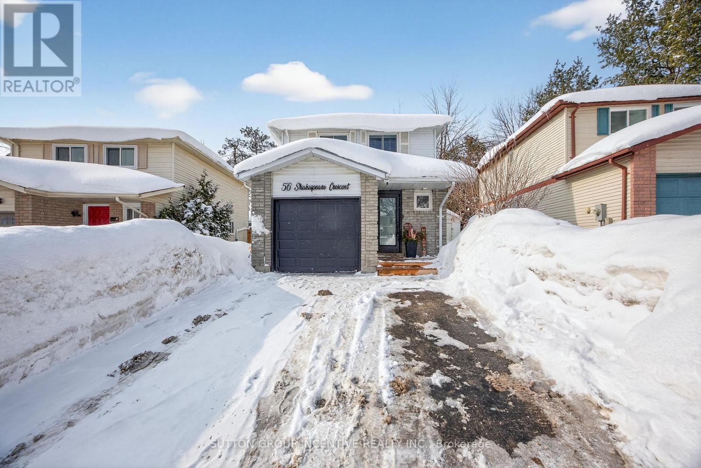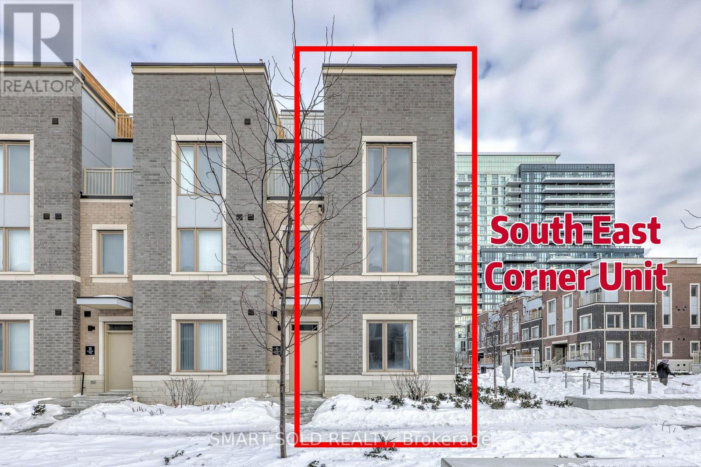305 - 889 Bay Street
Toronto, Ontario
The Highly Coveted Bay Street. Two Bedroom, Two Bathrooms, and a Large, Comfortable Living Room. Freshly Painted & New Appliances. Close proximity to Schools, Restaurants, Hospital, Shopping, Park, and More! Well-Maintained and Quiet Condominium; Perfect for those who are looking to live in a tranquil environment. Includes One Parking Spot and One Locker. (id:60365)
917 - 608 Richmond Street
Toronto, Ontario
Welcome to The Harlowe by Lamb Development Corp, a boutique loft residence in the heart of Queen West. This New York-inspired 2-bedroom, 2-bathroom loft offers approximately 880 sq. ft. of thoughtfully designed living space and features a rare, unobstructed north-facing city view-an increasingly hard-to-find feature in the area. Soaring 9-ft exposed concrete ceilings, floor-to-ceiling warehouse-style windows, and engineered hardwood flooring throughout deliver true loft living with a modern edge. The open-concept layout is complemented by a European-style kitchen equipped with stainless steel appliances, a gas-burning stove, quartz countertops, and a functional island-ideal for both everyday living and entertaining. Enjoy seamless indoor-outdoor living with a large walkout balcony complete with a BBQ gas line, perfect for relaxing or hosting while taking in the open skyline view with no future buildings directly in front. Both bedrooms are well-proportioned, offering flexibility for a home office or guest room, and the suite includes ample closet and storage space. Located just steps from the vibrant Queen Street West strip, with easy access to transit, dining, shopping, cafes, and nightlife. A perfect opportunity for professionals seeking a stylish loft with a protected view corridor in one of Toronto's most desirable urban neighborhoods. (id:60365)
214 Broadacre Drive
Kitchener, Ontario
Welcome to this exceptional, 3+1 fully upgraded townhouse, just one year old, offering 2,272 sq. ft. of refined living space. Located in the highly desirable Wallaceton community, this home features a premium walk-out basement. The sun-filled great room showcases expansive windows, smooth ceilings, and a sleek electric fireplace, water softner, seamlessly flowing to a private deck, perfect for relaxing mornings or entertaining guests. The chef-inspired kitchen is a standout, featuring quartz countertops, a spacious centre island, soft-close cabinetry, ceramic backsplash, and stainless-steel appliances. The primary retreat boasts a luxurious 5-piece ensuite and walk-in closet. With 9-ft ceilings on both the main level and basement, a professionally finished lower level with a 3-piece bath and ample storage, second-floor laundry, and direct garage access, this home delivers comfort, style, and convenience. Ideally located in a growing community close to schools, shopping, and a community centre. (id:60365)
121 Esther Crescent
Thorold, Ontario
Welcome to ****121 Esther Crescent, Thorold**** - a home that checks all the boxes and feels right the moment you pull up.Set on an oversized lot with great curb appeal, this south-facing home enjoys all-day sunshine and has been lovingly owner-occupied and meticulously maintained-so much so that it feels as good as brand new.Step inside and you'll find a bright, open main floor layout with wood stairs, fresh paint, and loads of natural light flowing through the space. The large office on the main floor is perfect for working from home, studying, or creating a quiet retreat away from the bustle of daily life.The heart of the home is designed for both everyday living and entertaining, with an easy flow from room to room and plenty of space to gather. Upstairs, enjoy the convenience of second-floor laundry and a well-planned layout featuring 4 spacious bedrooms and 3 bathrooms, ideal for growing families or those who simply want room to breathe.Outside, the side-facing double car garage adds to the home's polished look, while the generous lot offers flexibility for outdoor living, play, or future ideas.This is a home that's been cared for, enjoyed, and thoughtfully maintained-and it shows in every detail.Move-in ready. Sun-filled. Spacious.121 Esther Crescent is ready to welcome its next chapter. (id:60365)
3047 Eberly Woods Drive
Oakville, Ontario
Immaculate three-bedroom freehold townhome with a fully finished basement, offering a bright, modern interior and exceptional functionality. Backing onto open space with no rear neighbours, this home delivers privacy and an airy, open feel rarely found in townhome living. The main floor showcases a refined open-concept layout with 9-ft ceilings, recessed lighting, and beautifully updated hardwood flooring throughout. The sleek white kitchen features granite countertops, updated cabinetry, a new sink and contemporary water faucet, ample storage, and seamless flow into the dining and living areas-perfect for everyday living and entertaining. The entire home has been freshly painted in a neutral palette, enhancing the natural light and move-in-ready appeal.Upstairs, three well-proportioned bedrooms include a spacious primary retreat with a walk-in closet and a private ensuite featuring a soaker tub and separate shower. The professionally finished basement offers excellent versatility, ideal for a recreation room, home office, or potential fourth bedroom, and includes a full 4-piece bathroom and a newly added closet.Additional highlights include a rare walkout from the garage to the rear yard and over 2,300 sq ft of finished living space. Conveniently located close to highly rated schools, parks, trails, public transit, major highways, shopping centres, grocery stores, and everyday amenities, offering excellent connectivity for commuters and families alike. A thoughtfully updated, turnkey home designed for comfort, style, and long-term enjoyment. Don't miss it. (id:60365)
223 - 858 Dupont Street
Toronto, Ontario
Welcome to The Dupont, a newly built Tridel community located in the vibrant Dupont cultural corridor, offering modern design, quality finishes, and an elevated urban lifestyle. The featured unit is a thoughtfully laid out 1-bedroom plus den with 2 full bathrooms, ideal for professionals or couples needing flexible work-from-home space. Residents enjoy being surrounded by cafés, restaurants, shops, and everyday essentials, with easy access to nearby subway and transit options for seamless commuting. The building features over 16,000 square feet of premium indoor and outdoor amenities, including an outdoor swimming pool, BBQ areas, fireside lounges, a fully equipped fitness centre, yoga studio, sauna and steam rooms, plus stylish social spaces such as a party room, games room, and children's play area - delivering comfort, convenience, and lifestyle all in one address. (id:60365)
36-38 - 2730 North Park Drive
Brampton, Ontario
Sale of Business - Upscale Dining Destination in Prime Brampton Location, Exceptional opportunity to acquire a fully operational pizza and restaurant in a high-visibility location facing Airport Road ( Free Standing Unit) . This well-established business features approximately 3,832 sq. ft., 110 seats, a LLBO licence, and a dedicated bar area., Operating for nearly 6 years, the restaurant has built a loyal repeat clientele and benefits from special events and strong local presence. Fully licensed and turnkey, the space allows you to continue with the existing concept or introduce your own (non-Indian) cuisine.Thousands have been invested in high-end finishes, top-of-the-line equipment, and premium fixtures. A full list of chattels is available. Significant upside potential to further increase revenue.Ideal for owner-operators or experienced restaurateurs looking for a prime, ready-to-go location. (id:60365)
1413 - 1 Fairview Road E
Mississauga, Ontario
Perfect location! Just minutes to the Cooksville GO Station, upcoming Hurontario LRT, and Mississauga City Centre. Brand new 1-bedroom, 1-bathroom suite offering modern luxury in the heart of Mississauga. Completely unobstructed lake view, and plenty of sunshine facing south. Featuring an open-concept layout with design-forward finishes, floor-to-ceiling windows, and a spa-inspired bathroom. Step out to a large private balcony, perfect for entertaining and natural views . Enjoy over 20,000 sq. ft. of premium amenities: hotel-style lobby, gym + yoga, guest suites, co-working spaces, games room, kids' playroom, pet spa, maker studio & a large outdoor terrace with lounges, dining areas & BBQs. A fantastic opportunity to be the first to live in this thoughtfully designed new community. (id:60365)
218 - 858 Dupont Street
Toronto, Ontario
Welcome to The Dupont, a newly built Tridel community located in the vibrant Dupont cultural corridor, offering modern design, quality finishes, and an elevated urban lifestyle. The featured unit is a thoughtfully laid out 1-bedroom plus den with 2 full bathrooms, ideal for professionals or couples needing flexible work-from-home space. Parking is included for your convenience. Residents enjoy being surrounded by cafés, restaurants, shops, and everyday essentials, with easy access to nearby subway and transit options for seamless commuting. The building features over 16,000 square feet of premium indoor and outdoor amenities, including an outdoor swimming pool, BBQ areas, fireside lounges, a fully equipped fitness centre, yoga studio, sauna and steam rooms, plus stylish social spaces such as a party room, games room, and children's play area - delivering comfort, convenience, and lifestyle all in one address. (id:60365)
612 - 20 Joe Shuster Way
Toronto, Ontario
Welcome to Fuzion Condos! This amazing, 829 Sq Ft, 2-Bedroom, 2-Bathroom, Southeast Corner Unit is one of the largest and most desirable split-plan layouts in the building. Enjoy clear, unobstructed, breathtaking views of the CN Tower, Lake Ontario, Lamport Field, and BMO Field from your expansive floor-to-ceiling windows. The unit is freshly painted with new toilets installed and updated New bathroom vanities, providing a true move-in ready experience. The spacious master retreat boasts a walk-in closet and a private 4-piece ensuite, while the second bedroom features a full-sized closet and direct balcony access. Complete with 1 parking spot and 1 locker. Building amenities: Gym, party room, and rooftop deck. Steps away from the trendiest shops, restaurants, and cafes in both the Liberty Village and King West neighbourhoods. Building amenities: Gym, party room, and rooftop deck. King Streetcar is right at your doorstep and just minutes to the Gardiner Expressway! (id:60365)
56 Shakespeare Crescent
Barrie, Ontario
Turn-key, renovated detached home with no neighbours behind! This 3-bedroom, 2-bath beauty features stylish vinyl flooring throughout the main and upper levels and a bright, open-concept layout made for entertaining. The upgraded kitchen shines with a centre island, stainless steel appliances, under-cabinet lighting, and pot lights. Walk out to a huge, fully fenced backyard with total privacy. Upstairs offers three spacious bedrooms and an updated 4-piece bath. Finished lower level family room. Inside entry to garage. New refrigerator 2025 (with filtered water & ice maker). New stove 2023. Prime location near the new Lampman Park, schools, shopping, restaurants, and HWY 400. Move in and enjoy! (id:60365)
110 - 10 Almond Blossom Mews
Vaughan, Ontario
Welcome To This Two-Year-New, South-East Facing Corner Condo Townhome Offers A Bright And Spacious 3-Bedroom, 3-Washroom Layout With A Large Private Rooftop Terrace, Perfect For Relaxing Or Entertaining.Boasting Over 1,600 Sq. Ft. Of Thoughtfully Designed Living Space, This Owner-Occupied And Exceptionally Well-Maintained Unit Features Wrap-Around Windows That Flood The Home With Abundant Natural Light Throughout The Day, Creating An Inviting, Comfortable, And Modern Atmosphere.The Highly Functional Layout Offers No Wasted Space And Is Enhanced By Sleek Engineered Composite Flooring, And Expansive Windows That Elevate The Home's Contemporary Appeal.The Modern Kitchen Is Equipped With Stainless Steel Appliances, A Stylish Subway-Tile Backsplash, A Generous Pantry, And A Centre Island With Breakfast Bar And Double Sinks, Ideal For Both Everyday Living And Entertaining.The Primary Suite Features A Walk-Out Balcony, Full Ensuite Bathroom, And A Huge Walk-In Closet, Offering Comfort, Privacy, And Practicality. Unbeatable Location Directly Across From IKEA, With Quick And Easy Access To Highways 400 & 407. Just Minutes To Vaughan Mills, Vaughan TTC Subway Station, Bus Transit, Canada's Wonderland, Costco, GoodLife Fitness, Cineplex, Major Big-Box Retailers, And An Abundance Of Restaurants And Shops. Book Your Showing Today! (id:60365)

