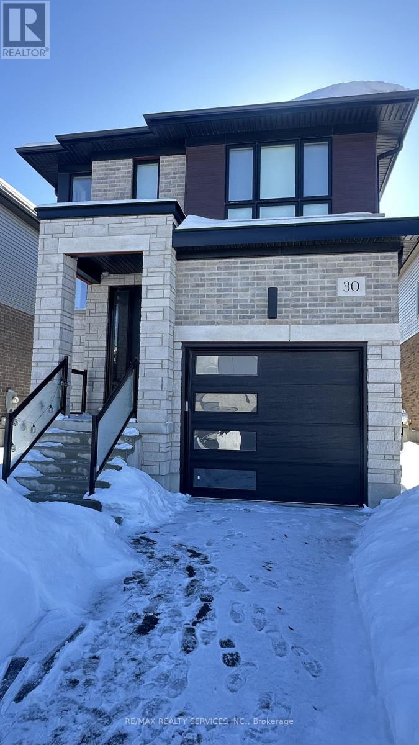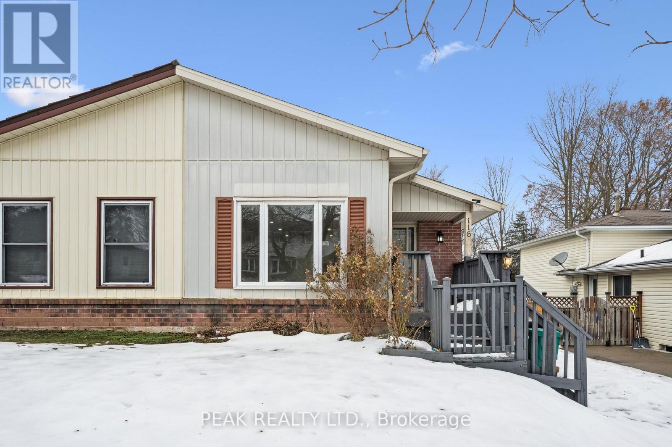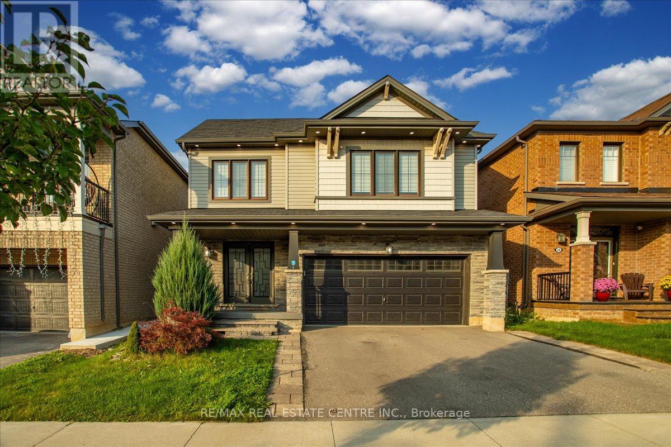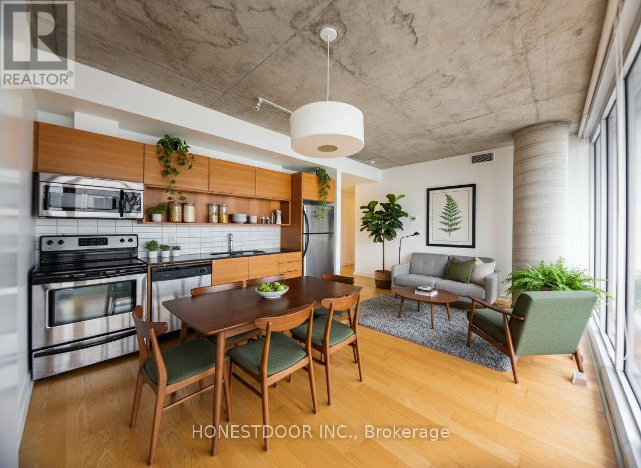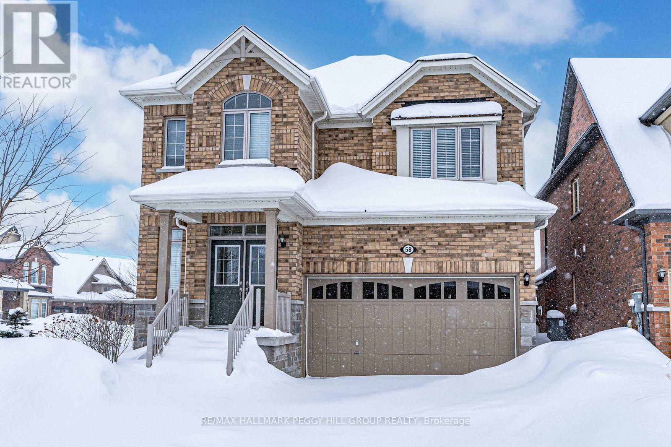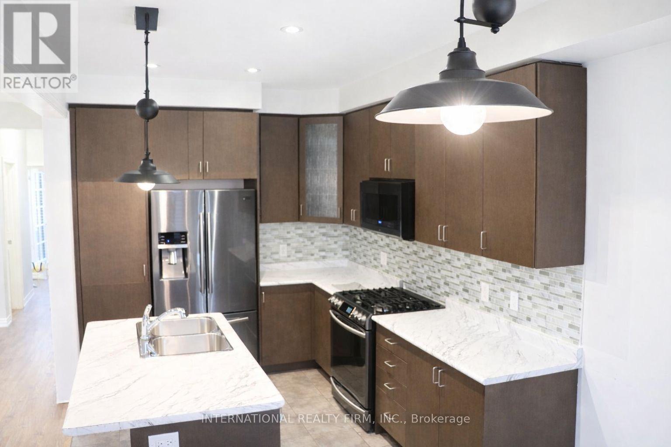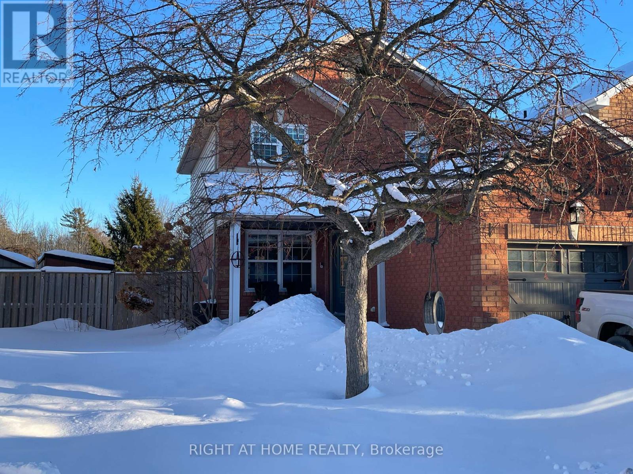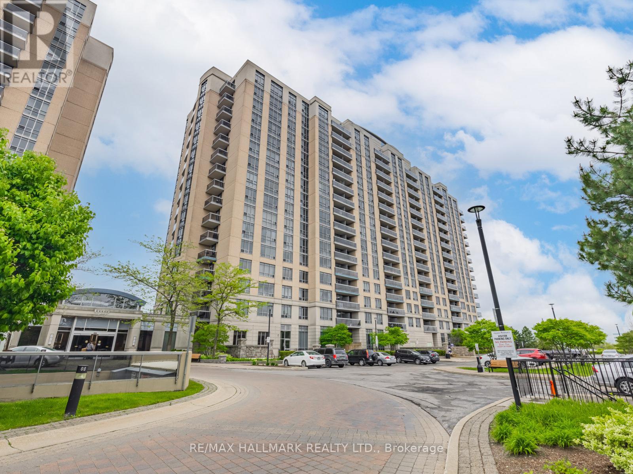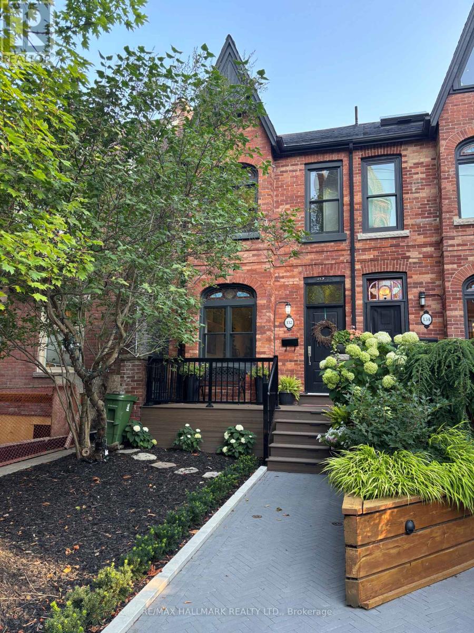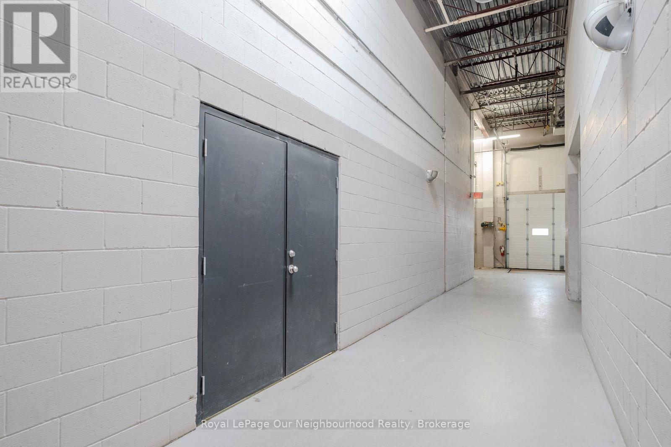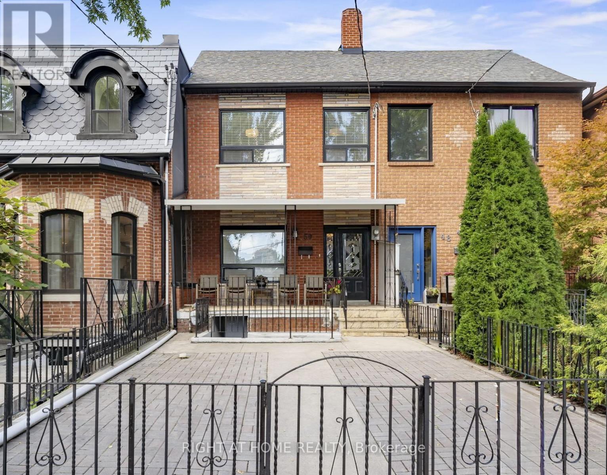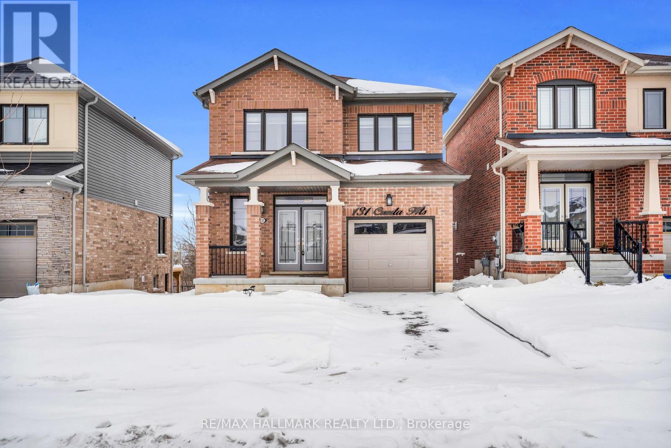30 Shaded Creek Drive
Kitchener, Ontario
Discover this stunning 3-bedroom, 2.5-bath detached home perfectly situated in the highly desirable Doon South community. Designed for modern family living, it offers a bright open concept layout with large windows, a spacious living and dining area, and a stylish kitchen featuring stainless steel appliances, a center island, and ample counter space. The home also features a private backyard, perfect for relaxing or entertaining. Located just steps from Public School, minutes from Highway 401, Conestoga College, shopping, parks, and all amenities (id:60365)
116 Markwood Drive
Kitchener, Ontario
Fully renovated semi-detached backsplit in Kitchener's Victoria Hills neighbourhood. This move-in ready home features a stylish new kitchen, refreshed bathrooms, new flooring, and a modern neutral paint palette. The layout offers two bedrooms upstairs and two on the lower level, with a bathroom on each level practical and flexible for everyday living. Set on an extra-deep lot with added rear privacy, the home also includes a finished lower level and private driveway parking. Vacant and available for immediate possession. Close to schools, transit, parks, and daily amenities. (id:60365)
30 Scarletwood Street
Hamilton, Ontario
Empire Homes stunning and spacious 4 bedrm/3 Washroom, 2 Storey 2400+ sq ft home w/ massive curb appeal, exterior pot lights, well manicured front/rear lawns, beautifully land/hardscaped, both double door entry and garage, an abundance of well placed windows, large fully upgraded kitchen w/ breakfast bar, extended soft-close cabinets, backsplash, granite countertops, breakfast nook w/oversized sliding patio doors that leads to fully fenced private yard w/ enormous (all steel) gazebo and a network of very distinguished, well supplanted patio stones. This beauty also boasts sep. living room/dinning rooms, 4 large bedrooms, a large primary room with walk-in closet and 5pc ensuite bath, upstairs laundry and an additional 4 pc communal bathroom. This home also comes with newer roof, furnace, A/C and windows. This gem of find is perfectly nestled in Stoney Creek Mountain's rapidly developing/expanding, newer residential subdivision that's close to community parks, trails, schools, maj roads, pub. transit, Grocery Stores, Golf, Conservations areas, etc. The home is just mins to Lake Ontario shoreline and approx. 1h20 mins into Toronto downtown city core. This home is well priced and would be the perfect fit for that buyer(s)/investor(s) looking to settle within reasonable driving/commuting distances to various neighbouring city centres in any drivable direction. (id:60365)
1610 - 324 Laurier Avenue W
Ottawa, Ontario
Click brochure link for more information. Rare loft style 2-bedroom corner unit is available for easy living with every amenity at your door! This open-concept unit has 9-foot floor to ceiling windows that flood the space with natural light, stainless steel appliances, granite in the kitchen and bath, engineered hardwood and tile floors. The oversized private 110 sq. ft. balcony is perfect for enjoying morning coffee or beautiful sunsets. A cheater ensuite, very large California closets and in-unit laundry add to the unit's functionality and convenience. Both bedrooms are well-sized and positioned for privacy within the layout. Residents of The Mondrian enjoy a full suite of amenities, including an outdoor pool and terrace with BBQs, a multipurpose amenity room complete with a billiard table, a fitness centre, daytime concierge service, and night/weekend security. Its central location puts you close to everything: LRT and major bus routes, top restaurants and cafés, University of Ottawa, Parliament Hill, the Rideau Canal, and some of the city's most vibrant parks and cultural areas. (id:60365)
Upper - 58 Oliver's Mill Road
Springwater, Ontario
IMMACULATE 2,700+ SQ FT 2-STOREY HOME WITH AN UPGRADED INTERIOR IN A PRIME FAMILY NEIGHBOURHOOD! 58 Oliver's Mill Road delivers the main and second floors of an executive home in a well-loved family neighbourhood, set on a prominent corner lot that gives the property a sense of presence from the moment you arrive. The brick exterior and double door entryway create a stately first impression that carries into the interior, where over 2,700 sq ft of upgraded living space feels warm, polished, and intuitively designed. The main level feels open and welcoming, leading into a large, well-equipped kitchen with extensive cabinetry, generous prep space, and a garden-door walkout, followed by a bright living room where a cozy fireplace sets the tone for relaxed everyday living. Easy-care flooring keeps the space practical for busy households, and the main floor laundry room adds efficiency to daily routines. Upstairs, four large bedrooms provide generous personal space, while the primary suite elevates everyday living with its walk-in closet and luxurious 5-piece ensuite including a glass walled shower and soaker tub. The location brings exceptional convenience, placing you just minutes from top-tier schools, major shopping, fine dining, ski hills, parks, trails, and nearby green spaces that make the neighbourhood feel connected and complete. An attached two-car garage, ample driveway parking, and a back patio add the finishing touches to a home that enhances comfort in all the right ways! (id:60365)
1477 Pratt Heights
Milton, Ontario
Luxurious 1,641 sq/ft, 3-bedroom townhome featuring a bright and spacious layout. The main floor offers 9 ft ceilings, oak stairs, and a modern open-concept kitchen with a centre island and breakfast bar, overlooking a generous breakfast area with a garden-door walkout to the yard. Enjoy the open-concept living/dining room, along with a private main-floor den, perfect for a home office. The Master bedroom includes a walk-in closet and a spa-like 4-piece ensuite. Additional highlights include a carpet-free home, with all windows featuring California shutters. The professionally finished basement adds even more value, with an additional 3-piece bathroom and an electric fireplace. Plus, the property boasts an interlock patio for outdoor enjoyment. Located close to parks, trails, top-rated schools, shopping, highways, the GO Station, the Milton Indoor Turf Centre, and more. (id:60365)
19 South Balsam Street S
Uxbridge, Ontario
Beautiful two-storey link home backing onto serene conservation land. Enjoy direct access to walking trails and a park right from your backyard-perfect for nature lovers. This well-maintained home features numerous upgrades throughout, offering comfort, style, and functionality. A rare opportunity to own in a peaceful setting with no rear neighbours. (id:60365)
436 - 18 Mondeo Drive
Toronto, Ontario
Bright and functional 2-bedroom, 2-bath condo for lease at 18 Mondeo Drive in Scarborough, offering a split-bedroom layout for added privacy and plenty of natural light throughout. The spacious living and dining area features large windows and upgraded laminate flooring, with a walk-out from the kitchen to a private north-facing balcony. The open kitchen includes modern appliances, granite countertops, and a breakfast bar. The primary bedroom features a walk-in closet and a 4-piece ensuite, while the second bedroom offers a large window and great versatility. Includes one parking spot and one locker. Located in Mondeo Springs II by Tridel, a well-managed building with top-notch amenities including an indoor pool, gym, sauna, party room, guest suites, 24-hour concierge, and visitor parking. Situated minutes to Kennedy Subway Station, TTC, Highway 401, Highland Farms, shopping, schools, parks, and more. Move-in ready and ideal for professional couples or small families seeking comfort and convenience in a connected community. (id:60365)
132 First Avenue
Toronto, Ontario
Nestled in the heart of South Riverdale, this renovated 3-storey victorian semi, seamlessly blends modern elegance with timeless charm.Thoughtfully designed, the home features rich walnut flooring, glass balustrades, custom built-ins, and an open-concept living and dining space highlighted by soaring 10.5-ft ceilings, perfect for both everyday living and entertaining.The chef's kitchen ishowcases sleek modern cabinetry, striking quartz countertops, and a large L-shaped island with seating, complemented by premium LG stainless steel appliances. Expansive double sliding doors lead -to a private, fully fenced-in backyard and patio, ideal for summer gatherings and kids' play, along with rare two-car parking and laneway house potential (report attached). A solid wood staircase leads to the second floor, offering three bedrooms full of function and charm. The sun-lit, spacious primary features a built-in closet system, picturesque stained-glass, and a cleverly concealed office nook. The stunning, four-piece bathroom with vaulted ceilings and a skylight completes the level, alongside two additional bedrooms, one perfectly suited as a nursery or home office. The top-floor loft provides a cool, functional work-from-home or creative space, ample storage or kids' nooks. The fully finished lower level is ideal for a media room, home gym, expansive office, or kids' rec room. This level also includes a three-piece bathroom, a full-size laundry room, and ample storage. Outside, the south-facing front porch with durable composite decking and a beautifully landscaped walkway and front yard This home is situated directly across the street from the coveted Matthew John Daycare, a long-established centre offering preschool,daycare, and after-school programs, with staff who escort children to and from their designated feeder school.Don't miss this rare opportunity to own a turnkey family home in one of Toronto's most vibrant communities. (id:60365)
50 Argyle Street
Toronto, Ontario
Welcome to this beautiful 3 plus 1 bedroom 2 Storey home that has been in the family for 52 years. Located in a highly sought area, this home is just off the Ossington Strip. There have been many upgrades done in 2018 including New Electrical throughout, Plumbing, Heating vents, Roof, Porch Awning, Lighting fixtures, Windows, A/C, & Kitchen. Garage Roof done 2023 and Furnace 2012. This home boasts approx. 10 ft ceilings walking into the main floor foyer and 9.5 ft ceilings in the 2nd floor bedroom areas. The 2nd floor can be used as an inlaw suite as it includes a kitchen area. The cozy backyard is great for family bbqs and with the detached garage, it's a perfect opportunity to build a laneway suite unless you want it for your own personal use. The basement is finished with a separate entrance from the front. Prime location just a few steps to Ossington, Trinity Bellwoods, Osler Park, Queen West, Dundas West, etc. This home is a great investment so come take a look and make it your own. (id:60365)
131 Cuesta Heights
Hamilton, Ontario
Welcome to this modern detached home located in the highly sought-after Stoney creek mountain community. Built less than five years ago, this is well-maintained property offers 3 spacious bedrooms and 3 bathrooms, making it ideal for young families or professionals seeking comfort, space and a peaceful setting. The home is set on a premium ravine lot, providing serene views over-looking the Hamilton mountain and added privacy with no rear neighbors - a rare find. Inside. the home features upgrades throughout, including hardwood flooring, upgraded lighting, and high-end appliances, complementing the functional and contemporary layout. Bright living spaces and large windows allow for plenty of natural light throughout. Situated in a family-friendly neighborhood, the is close to parks, schools. shopping, and everyday amenities, while offering easy access to major routes for commuting. Enjoy the perfect balance of nature, convenience, and modern living in one of Hamilton's most desirable areas. (id:60365)

