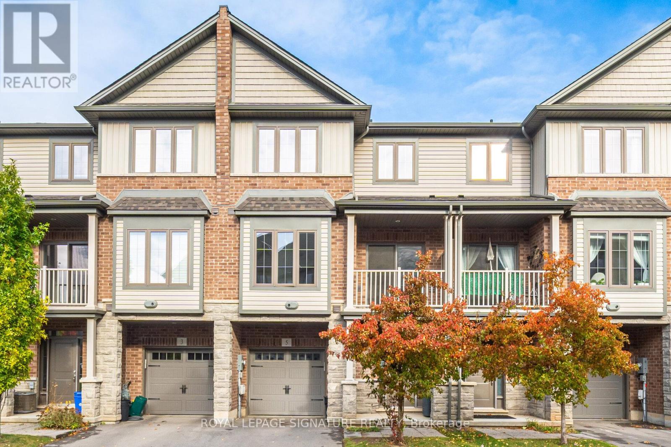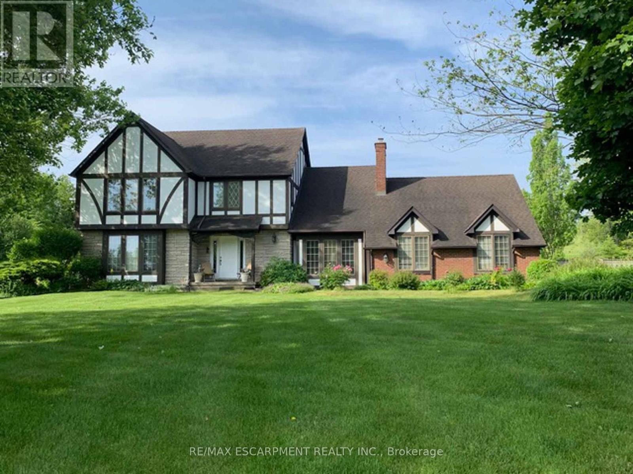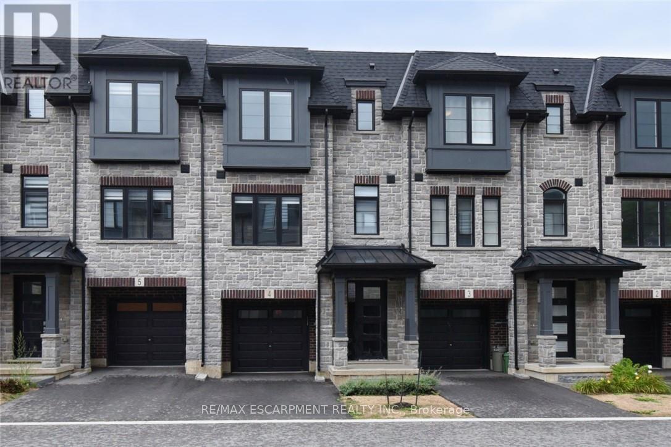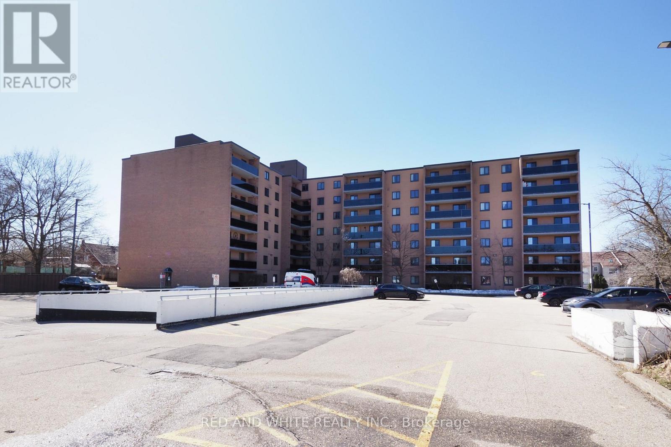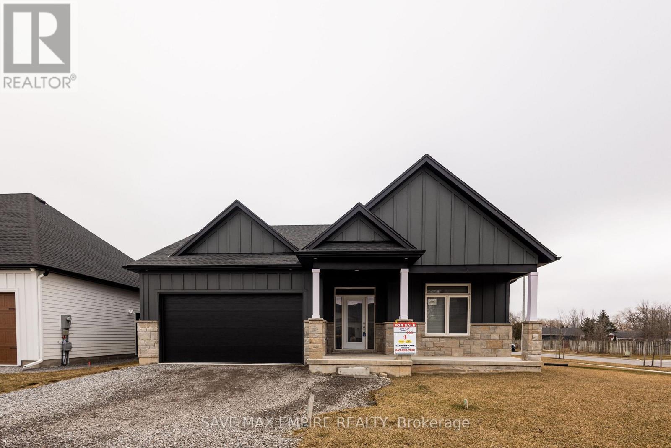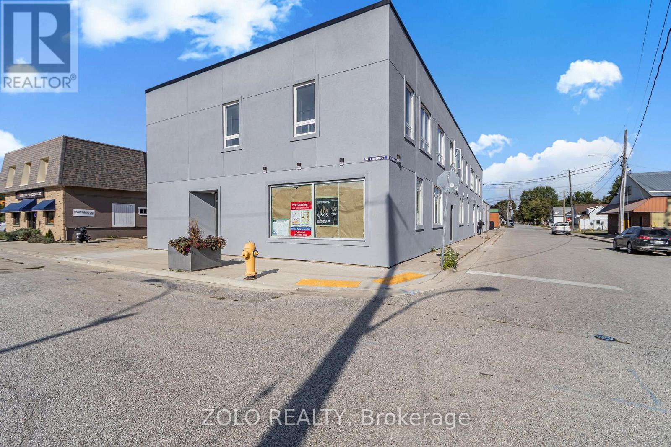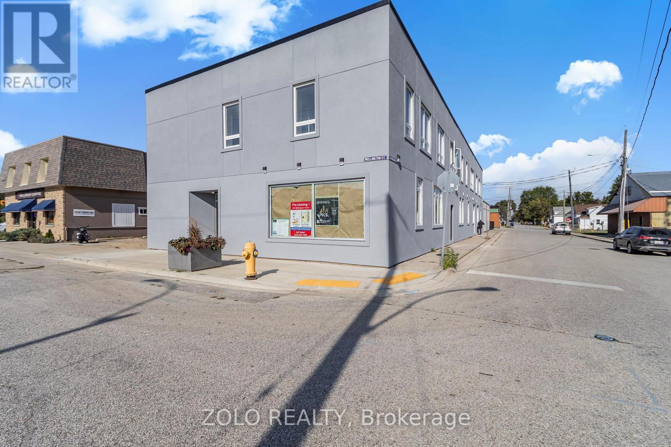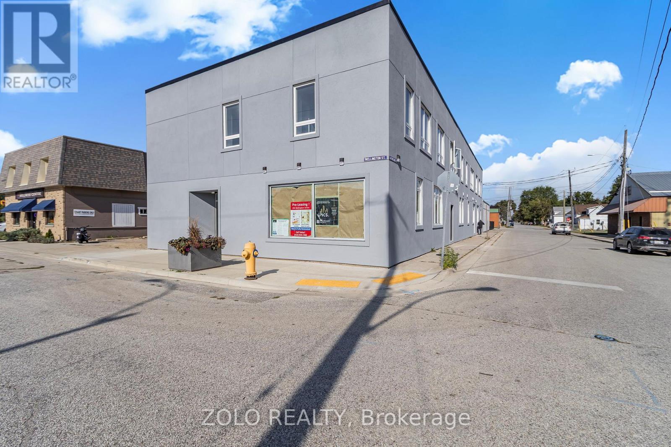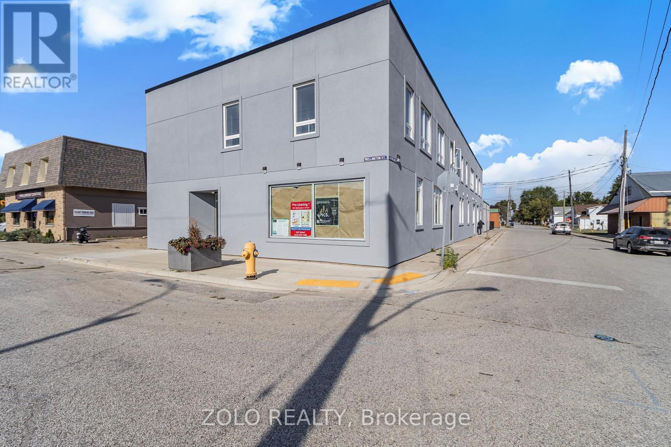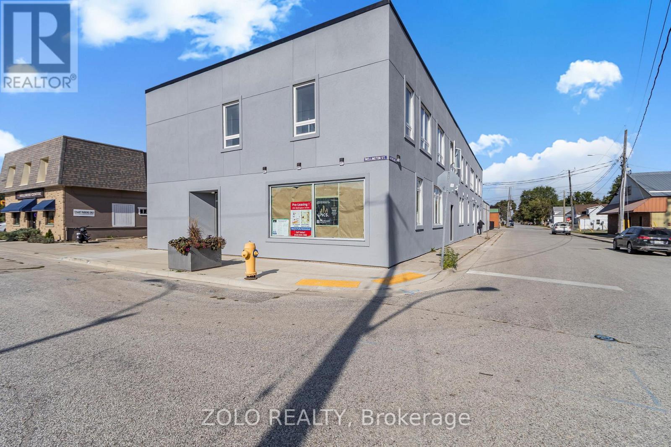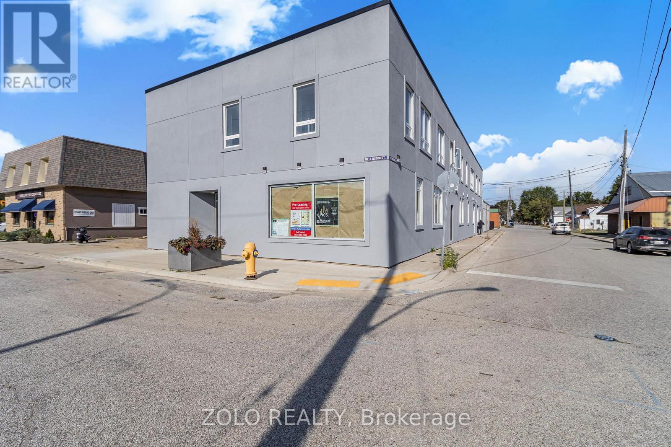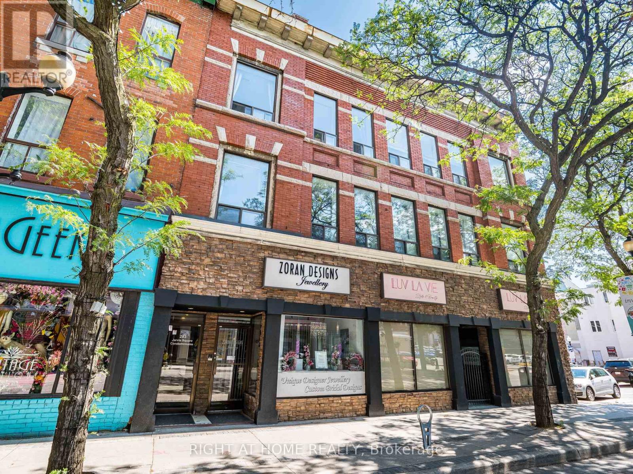5 Ridgeside Lane
Hamilton, Ontario
Bonus Bedroom on the Ground Floor with 3 Piece Bathroom. Townhome with 3+1 Bed & 4 Bath with 2151 sqft where modern luxury meets low-maintenance living. Experience generous living with ample space for relaxation and entertaining. "Nestled in the highly sought-after Waterdown community near Dundas St E and Mallard Trail. The open-concept Second floor is bathed in natural light, perfect for modern living, with sliding doors that open to Balcony. This town home is situated on a quiet street, offering peace and convenience." This home is move-in ready. Dedicated home office at 3rd floor provides the ideal work-from-home setup. The chef's kitchen features features Built-in stainless steel appliances, quartz counter-tops, custom cabinetry and a large center island. The spacious primary Bedroom with 4 piece en-suite Bathroom and a generous walk-in closet. Laundry conveniently located in 3rd Floor. A must-see!" (id:60365)
22 Weneil Drive
Hamilton, Ontario
SPECTACULAR HOME ON 2.14 ACRE LOT, this executive home offers a lifestyle of space, comfort to create timeless family memories. Nestled majestically on a quiet street in a peaceful country neighbourhood where families and kids can safely play, and explore the outdoors, this 2,955 sq ft residence is the perfect blend of elegance and warmth. With 4 spacious bedrooms, a formal living and dining room combination, a cozy family room with fireplace and an eat-in kitchen featuring a centre island and sunlit breakfast area, every corner of this home invites connection and relaxation. Just off the kitchen, a sunroom/solarium provides year-round enjoyment of the beautiful surroundings. Work from home in the dedicated office, then unwind in your private backyard oasis with an inground pool, a large deck for entertaining and plenty of space to live and play all four seasons. Whether its a home to revive, renew or enjoy summer pool parties, peaceful evenings or family game nights, this is a home where lifelong memories are made. All this, just 15 minutes to Waterdown and 12 minutes to Hwy 401country living with convenience at your doorstep. (id:60365)
4 - 187 Wilson Street W
Hamilton, Ontario
Room sizes are approximate and irregular. Stunning, spacious townhome in the heart of Ancaster - the perfect location close to trails, highway, shops, and all amenities! Built in 2023, this home offers peace of mind with everything new and worry-free for years to come. Featuring an open-concept layout with 9 ft ceilings, abundant natural light, and generous room sizes throughout. The primary bedroom includes a large walk-in closet and a beautiful ensuite bath. An unbeatable price for such quality and location - opportunities like this don't come around often! You'll be proud to call this your new home. (id:60365)
403 - 29 West Avenue W
Kitchener, Ontario
Don't miss your chance to view this beautifully updated one-bedroom condo in the desirable Chelsea Estates! Thoughtfully designed, this unit offers two generous storage closets plus a linen closet for added convenience. The kitchen features modern cabinetry, a handy roll-away rack under the sink, a built-in dishwasher, and a nearly new stove (2023). The spacious bedroom easily accommodates a full bedroom set-and then some! Ceramic tile and vinyl plank flooring throughout make for easy maintenance, while the updated windows and sliding doors (replaced August 2023) add comfort and energy efficiency. Step outside to your cozy L-shaped balcony-perfect for relaxing, entertaining, or growing your favourite potted plants. Extras include a built-in wall A/C unit, all window coverings, and plenty of visitor parking. Pet-friendly and ideally located within walking distance to shopping and Victoria Park-this one checks all the boxes! (id:60365)
3580 Canfield Crescent
Fort Erie, Ontario
Discover this stunning 4BR (2+2) bungalow at 3580 Canfield Cres in the sought-after Black Creek community. This home was custom built and features a spacious approx 2500 Sq ft (including finished basement) open concept design with plenty of natural light. It has two bedrooms, two baths, 9 ceilings, a custom kitchen with quartz countertops and a large island, luxurious bathrooms with glass showers and porcelain tiles, and a main floor laundry room with ceramic tiles and garage access. Basement is fully finished with 2 BR, Rec room and Washroom, This home is part of South Shores, a tranquil community in southern Niagara, close to the shore of Lake Erie. You can easily reach Buffalo and Niagara Falls via the nearby HWY. South Shores offers a serene lifestyle in the Black Creek neighborhood, with access to schools, parks, golf courses, restaurants, entertainment venues, and scenic trails. Come and enjoy this peaceful and calm neighborhood. Photos are virtually staged (id:60365)
Unit # 1 - 206 Wellington Street
Chatham-Kent, Ontario
Elevate Your Lifestyle in Wallaceburg, Chatham-Kent. Discover the ultimate in comfortable living in the newly renovated suite. Meticulously transformed from top to bottom, your new home offers the perfect blend of style, functionality and affordability. Available Immediately!!!! (id:60365)
Unit # 3 - 206 Wellington Street
Chatham-Kent, Ontario
Elevate Your Lifestyle in Wallaceburg, Chatham-Kent. Discover the ultimate in comfortable living in the newly renovated suite. Meticulously transformed from top to bottom, your new home offers the perfect blend of style, functionality and affordability. Available Immediately!!!! (id:60365)
Unit # 4 - 206 Wellington Street
Chatham-Kent, Ontario
Elevate Your Lifestyle in Wallaceburg, Chatham-Kent. Discover the ultimate in comfortable living in the newly renovated suite. Meticulously transformed from top to bottom, your new home offers the perfect blend of style, functionality and affordability. Available Immediately!!!! (id:60365)
Unit # 6 - 206 Wellington Street
Chatham-Kent, Ontario
Elevate Your Lifestyle in Wallaceburg, Chatham-Kent. Discover the ultimate in comfortable living in the newly renovated suite. Meticulously transformed from top to bottom, your new home offers the perfect blend of style, functionality and affordability. Available Immediately!!!! (id:60365)
Unit # 8 - 206 Wellington Street
Chatham-Kent, Ontario
Elevate Your Lifestyle in Wallaceburg, Chatham-Kent. Discover the ultimate in comfortable living in the newly renovated suite. Meticulously transformed from top to bottom, your new home offers the perfect blend of style, functionality and affordability. Available Immediately!!!! (id:60365)
Unit # 7 - 206 Wellington Street
Chatham-Kent, Ontario
Elevate Your Lifestyle in Wallaceburg, Chatham-Kent. Discover the ultimate in comfortable living in the newly renovated suite. Meticulously transformed from top to bottom, your new home offers the perfect blend of style, functionality and affordability. Available Immediately!!!! (id:60365)
302 - 283 King Street E
Hamilton, Ontario
Prime Location 1 bedroom apartment with Parking! Located In Trendy International Village In The Heart Of The City Steps To All Amenities! This Gorgeous Open Concept Sunny, Renovated and Updated Corner Penthouse With 9.5 Ft Ceilings Featuring 800 Sqft Of Living Space! Soaring 9.5 ft (Loft Like) Ceilings, w/ Large Windows and Sky Light! Glorious Kitchen for Any Gourmet - Granite Counters, Backsplash, Stainless Steel Appliances & Breakfast Bar! Hardwood And Slate Flooring Throughout . 4X8' Storage Locker In Basement. Laundry on same level. Parking Available. Steps to Restaurants, Parks, Schools, Groceries, Farmers Market, Jackson Square (w/ Close Proximity to Gore Park and McMaster University)!! (id:60365)

