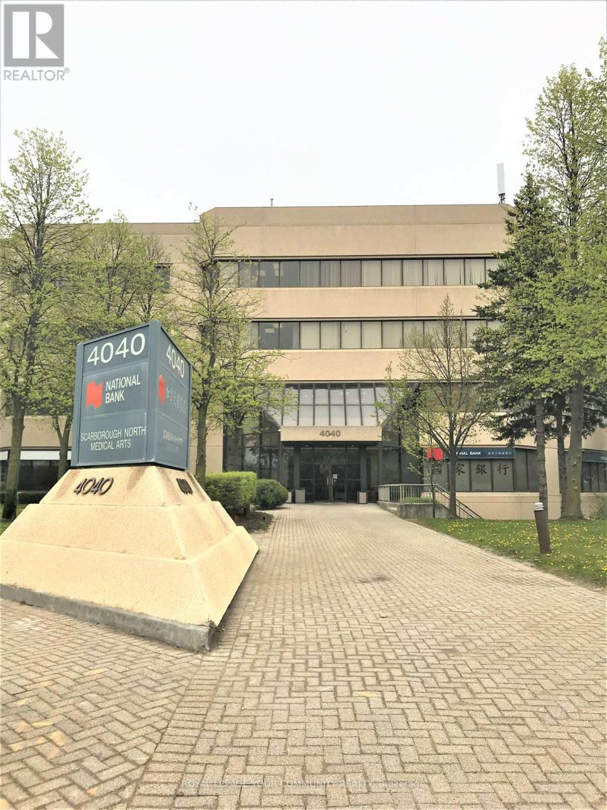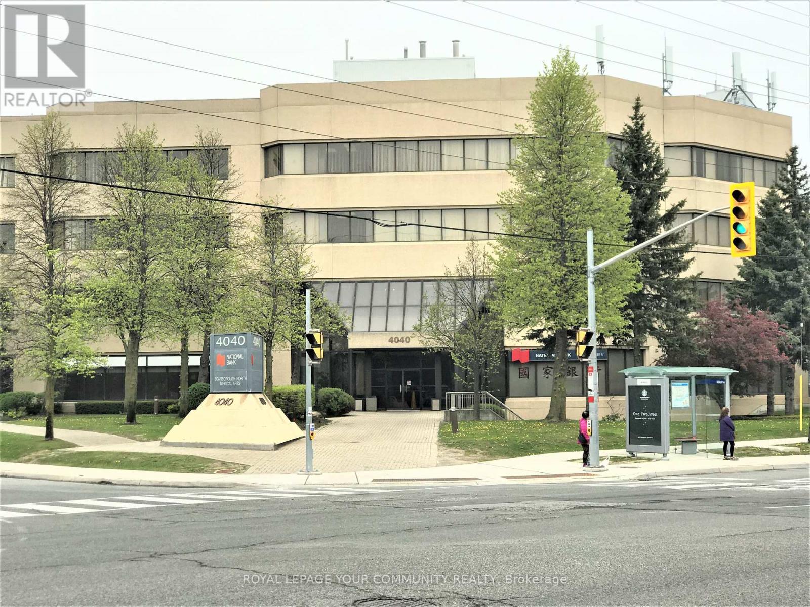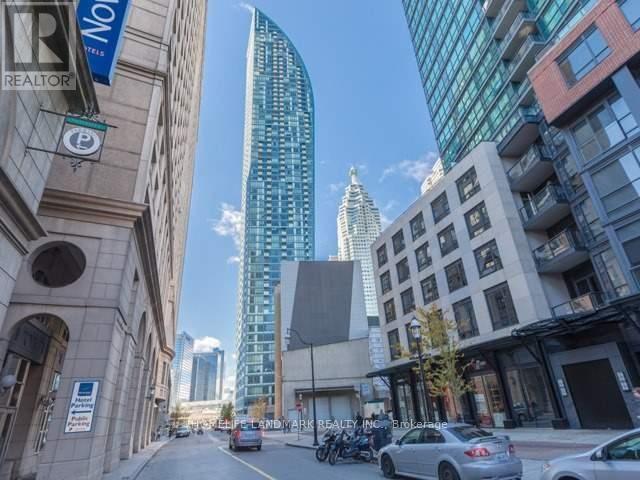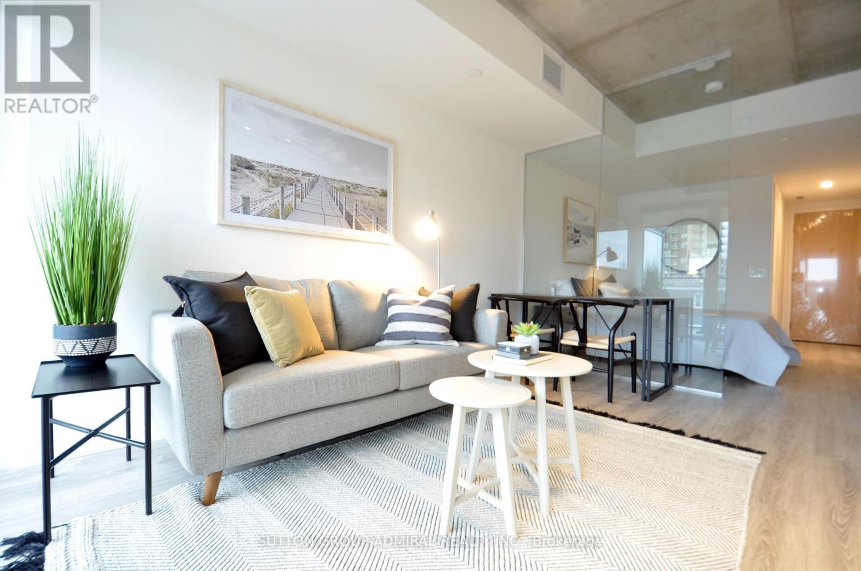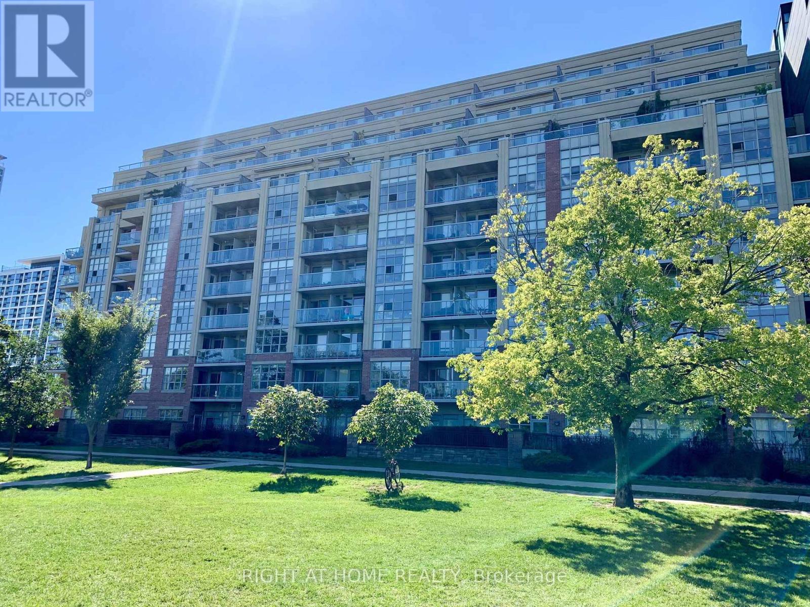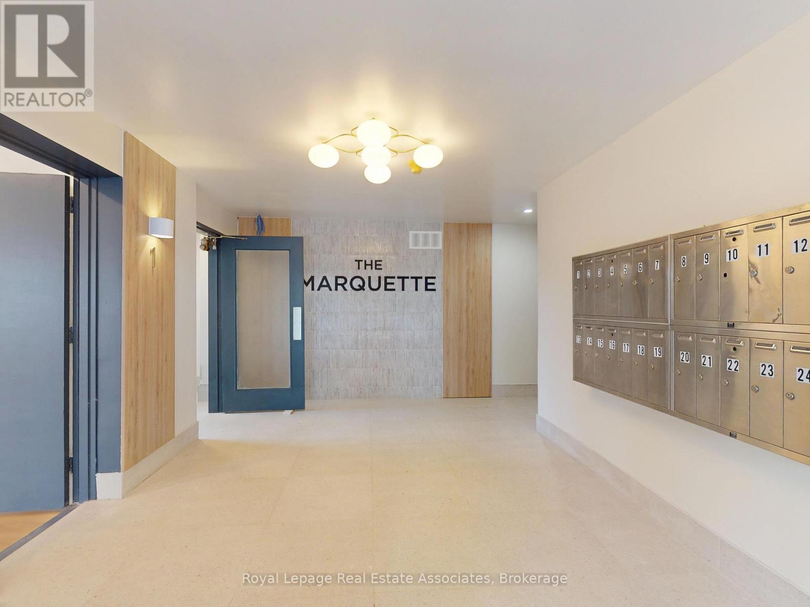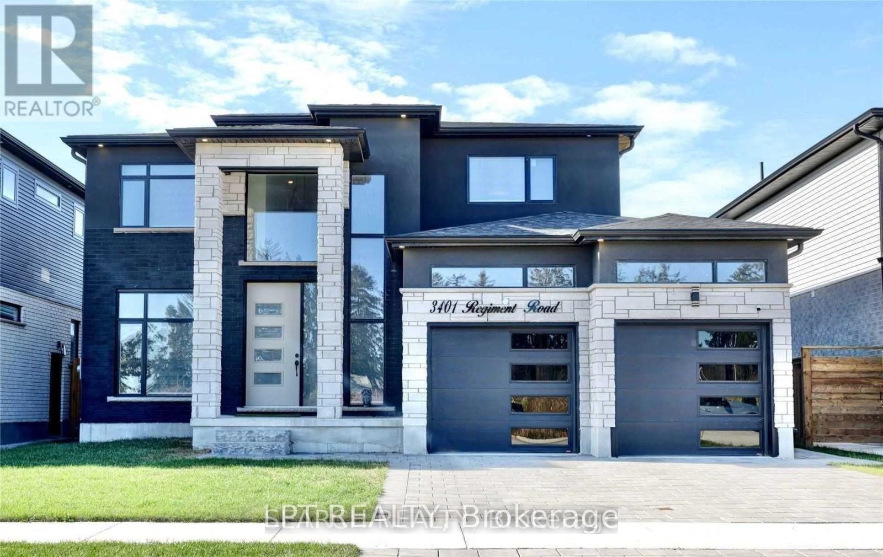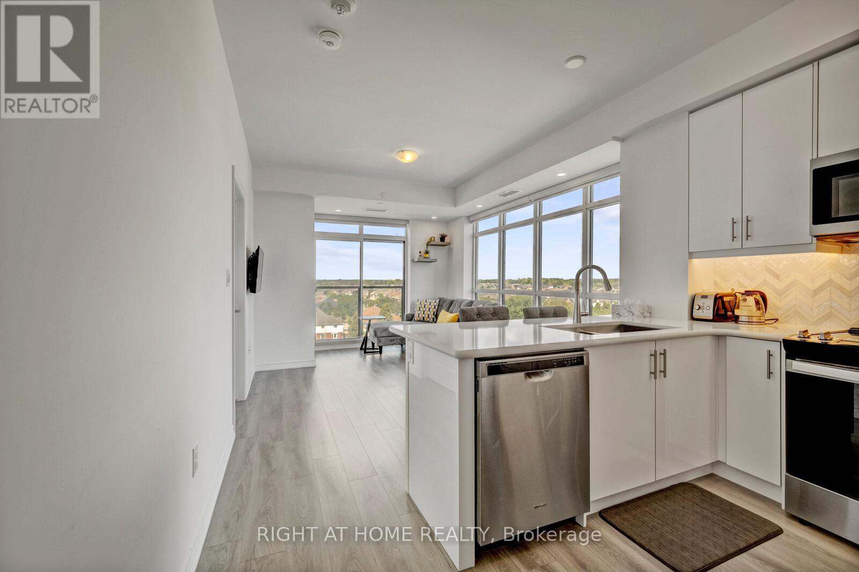410 - 4040 Finch Avenue E
Toronto, Ontario
Medical space available! Ideal for Medical, Dental or any professional office. *Locate your practice in high profile Scarborough North Medical Building* Professionally managed building includes utilities, common area cleaning, main/monitored sec cameras, on site staff. *This 4-storey Medical Office Building w/elevator, minutes from Scarborough Health Network Hospital. No exclusions except financial institution, blood lab, x-ray, pharmacy. Currently no Orthodontist in building. **EXTRAS** Ideal for Medical, Dental or any professional office. Currently no Orthodontist in the building. No exclusion except financial institution, blood lab, pharmacy, physiotherapy. All showings weekdays 8AM to 3PM through Broker Bay. (id:60365)
204b - 4040 Finch Avenue E
Toronto, Ontario
Medical space available! Ideal for Medical, Dental or any professional office. *Locate your practice in high profile Scarborough North Medical Building* Professionally managed building includes utilities, common area cleaning, main/monitored sec cameras, on site staff. *This 4-storey Medical Office Building w/elevator, minutes from Scarborough Health Network Hospital. No exclusions except financial institution, blood lab, x-ray, pharmacy. Currently no Orthodontist in building. **EXTRAS** Ideal for Medical, Dental or any professional office. Currently no Orthodontist in the building. No exclusion except financial institution, blood lab, pharmacy, physiotherapy. All showings weekdays 8AM to 3PM through Broker Bay. (id:60365)
3902 - 8 The Esplanade
Toronto, Ontario
Perched on the 39th floor of the iconic L Tower, this stunning 2-bedroom, 2-bathroom corner suite offers breathtaking unobstructed southwest views of Lake Ontario and the Toronto skyline. Featuring floor-to-ceiling windows, two balconies, hardwood floors throughout, and a gourmet kitchen with oversized island and S/S appliances, the space is flooded with natural light and intelligently designed with no wasted space. Enjoy world-class amenities including 24-hr concierge, pool, gym, sauna, and more. Just steps from Union Station, St. Lawrence Market, Scotiabank Arena, and Toronto's best dining. One parking included. (id:60365)
4609 - 108 Peter Street
Toronto, Ontario
Situated on one of the top 46 high floors, one-bedroom unit in Toronto's bustling Entertainment District boasts south-facing views that beautifully capture the city skyline and Lake Ontario. With unrivaled walk and transit scores of 100, residents have immediate access to subways, streetcars, parks, groceries, and the finest dining and entertainment options. This unit features a meticulously designed floorplan and luxurious, trendy finishes, including a modern kitchen with sleek built-in appliances. Amenities enhance the living experience with an infra-red sauna and an outdoor children's play area, making it the epitome of comfort, convenience, and high-rise sophistication in the heart of the city. (id:60365)
622 - 8 Hillsdale Avenue
Toronto, Ontario
Professionally Furnished Jr 1-bedroom at Art Shoppe Condos - Bright, Modern & High-end suite with a separate sleeping area. Suite Features Modern kitchen with quartz countertops, Integrated fridge, cooktop, microwave, Engineered hardwood flooring, Stylish luxury washroom, In-suite washer & dryer, Bright, clean, newer finishes throughout! AMENITIES: Rooftop pool & sun lounge, Sauna, Fully equipped gym, 24-hour concierge/security, Party room, lounges & more! LOCATION Steps to Yonge-Eglinton & the subway. Walk to future Eglinton LRT, Close to grocery stores (Loblaws, Metro, Farm Boy, No Frills), Top-rated restaurants, cafes, and boutique shopping, Cineplex. This location offers the best of City convenience and vibrant Midtown living! Foreign students and newcomers welcome! (id:60365)
Lph13 - 15 Stafford Street
Toronto, Ontario
They don't build them like this anymore! Probably the best 1 bedroom layout in the city. Enjoy this west-facing corner unit lower penthouse with 2 spacious balconies and sun-soaked afternoons. 600+ sq ft with low maintenance fees ($459.54) and both parking and locker included. Perfect for first-time homebuyers and investors. With the King Streetcar at your doorstep, this location can't be beat. Enjoy King West nightlife (without the noise), or get to Liberty Village, Ossignton, Bellwoods, Bud Stage, and the lakefront in minutes. With Stanley Park in your backyard, you can let your dog run at the fully fenced off-leash dog park, play tennis at the courts, baseball at the diamond, or simply relax in the sun. This location is second to none, the unit's layout actually makes sense, and the maintenance fees are low - what more could one ask for? (id:60365)
Lower - 12 D'ambrosio Drive
Barrie, Ontario
Basement studio apartment, with private entrance, in quiet residential southeast Barrie neighbourhood. One parking spot and shared laundry. Close to Barrie South and Allandale Go stations, just off Yonge street bus route. Unit suitable for quiet, respectful, responsible individual. Single occupancy, Non-smoker, No pets. (id:60365)
3805 - 8 Interchange Way
Vaughan, Ontario
Luxury 1-Bedroom Condo for Lease at Grand Festival. Vaughan Brand new luxury condo located in the heart of Vaughan Metropolitan Centre! Bright and spacious 1-bedroom unit with modern finishes, 9-ft ceilings, and open concept layout. Beautiful kitchen with quartz countertop and built-in appliances. Floor-to-ceiling windows bring in tons of natural light and unobstructed view. Enjoy first-class building amenities including fitness centre, party room, and 24-hour concierge. Steps to Vaughan Metropolitan Subway Station, YMCA, shopping, restaurants, Cineplex, and Hwy 400/407. (id:60365)
4 - 1 Marquette Avenue
Toronto, Ontario
** GET ONE MONTH RENT FREE!!** Meet me at The Marquette! A sophisticated, newly renovated boutique-style building perfectly located just south of Wilson Avenue on Bathurst Street, with transit right at your doorstep.This beautiful and large one bedroom suite features bright windows and a stylish galley kitchen featuring quartz countertops, a seamless slab backsplash, and stunning cabinetry with gold hardware***no expense spared***. Every detail has been thoughtfully designed and finished with high-end materials throughout, making this fully renovated suite anything but ordinary.Building amenities include a fitness room, on-site coin-operated laundry, optional parking ($100/month outdoor or $150/month garage). Hydro and water are extra.Enjoy Starbucks right across the street. The building is minutes from Wilson Station, Highway 401, Baycrest Public School, Baycrest Park & Arena, Yorkdale Mall, shopping, parks, and walking trails.Welcome to luxury living-welcome to The Marquette! (id:60365)
12 Moses Crescent
Markham, Ontario
This stunning home was completely renovated in 2022, offering a perfect blend of modern luxury and convenience. With a fully renovated backyard, professional-grade appliances, and a home filled with high-tech features, this is a one-of-a-kind property in a desirable neighborhood. Highlights include a professional cinema and KTV room, intelligent home systems, and 4 luxurious Ensuite bedrooms, along with smart electric curtains. This home is designed for those who appreciate style, comfort, and technology. The basement has been finished and includes a separate entrance staircase, additional bedroom and bathroom, and a kitchen. The entire house is fitted with water softening systems and a tankless water heater. The house enjoys a prime location, just minutes away from highway 404 and 407, surrounded by shopping malls, supermarkets, and restaurants, and within the district of a top-ranked high school. (id:60365)
Basement - 3401 Regiment Road
London South, Ontario
A bright and spacious one-bedroom basement suite is available for lease in the sought-after Talbot community. The layout feels open and airy, with large windows and modern light fixtures that bring in plenty of natural light. The kitchen features new appliances and a clean, modern look that's both practical and stylish. Enjoy the convenience of a private, separate entrance and a fenced backyard for added privacy. Ideally located close to Highways 401 and 402, with everyday amenities just minutes away. Tenant is responsible for 30% of the monthly utility bills. (id:60365)
705 - 450 Dundas Street E
Hamilton, Ontario
Available immediately for lease is this gorgeous 2 bedroom, 2 bathroom with 2 car parking condo unit in Waterdown. Only 1 year old, this unit offers an excellent layout featuring modern flooring, kitchen and bathrooms. The primary bedroom is an excellent size with a large walk-in custom closet and ensuite bathroom. The second bedroom is also very large and offers a large closet. The upgraded kitchen features quartz counters, backsplash, a breakfast bar which overlooks the bright great room featuring floor to ceiling windows and a Juliette balcony. **EXTRAS** Bonus * 2 Car Parking + 1 Locker on the Same Floor as the Unit. This Is An Unbeatable Location - Just Minutes to the GO, Highways, Schools, Shopping, Parks, Trails and So Much More. Enjoy the Many Amenities this Building Offers. (id:60365)

