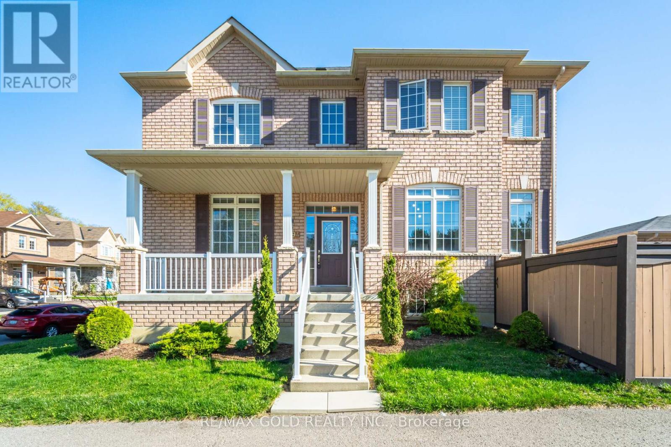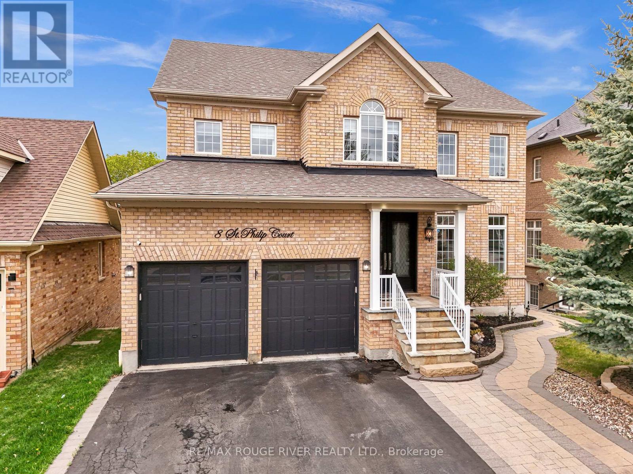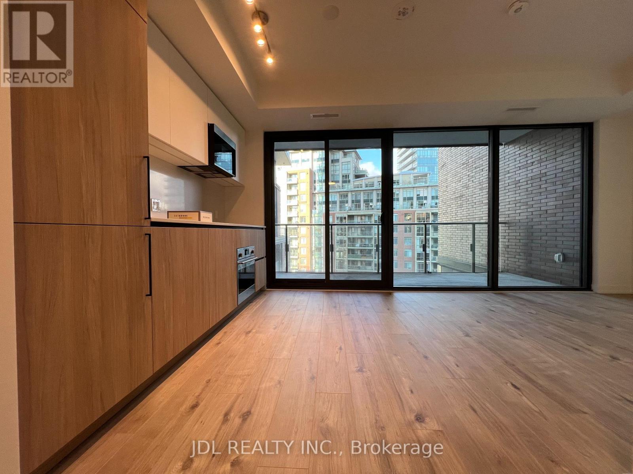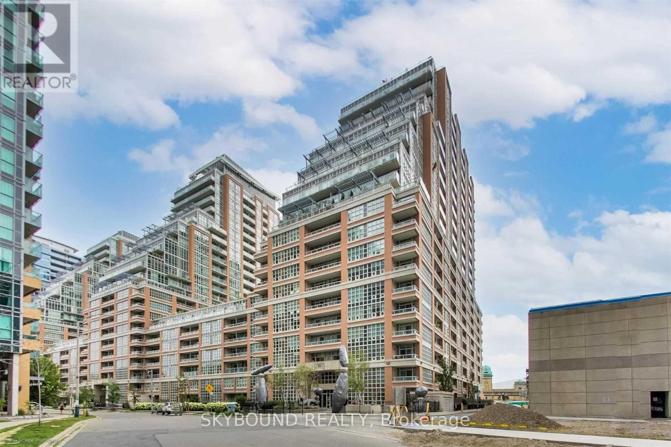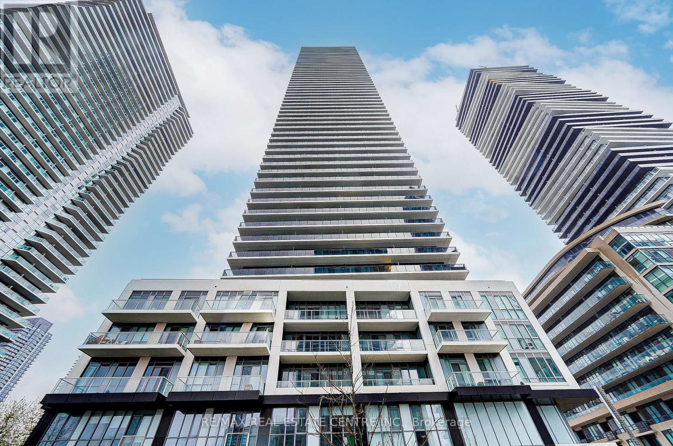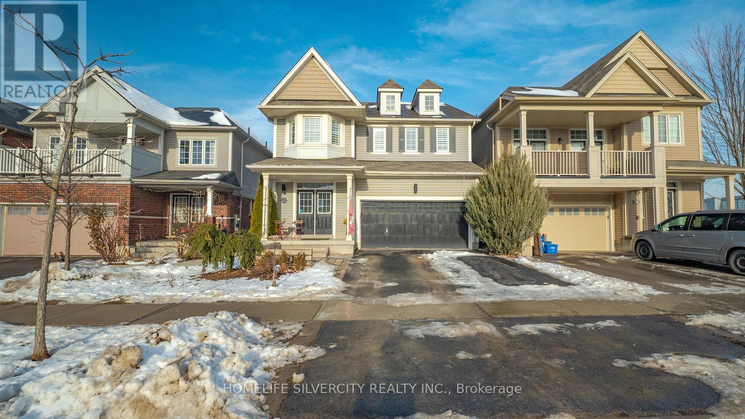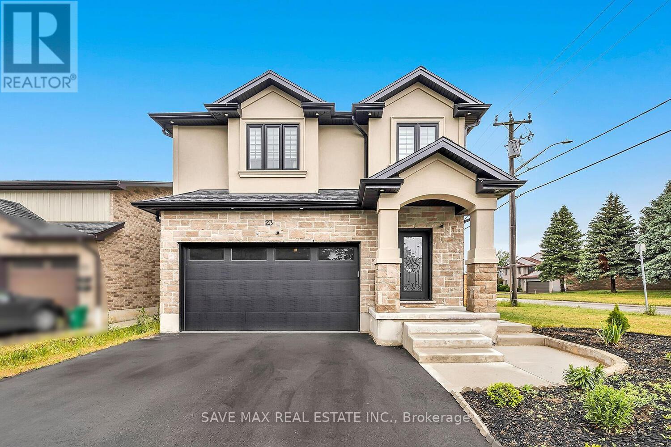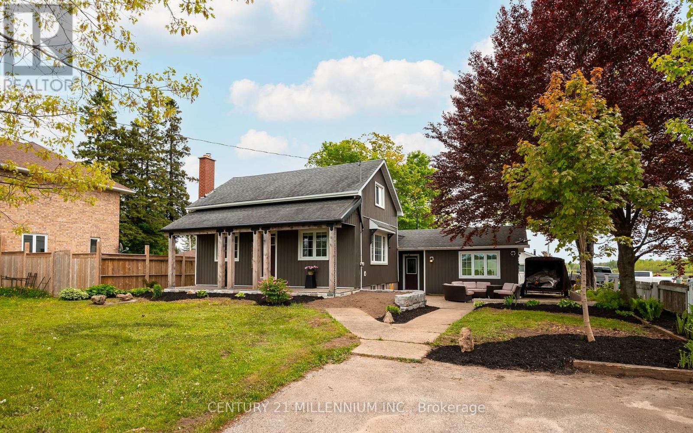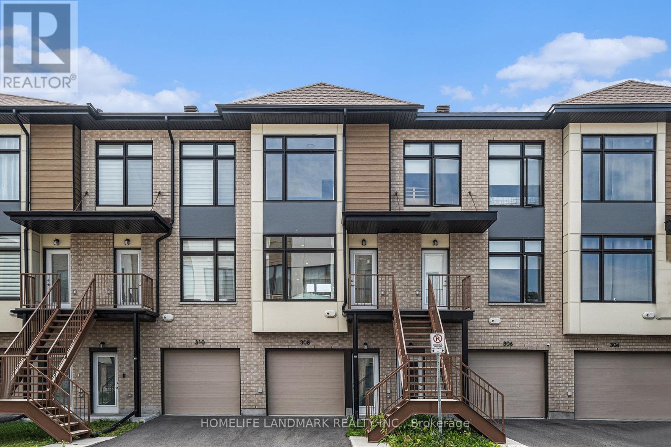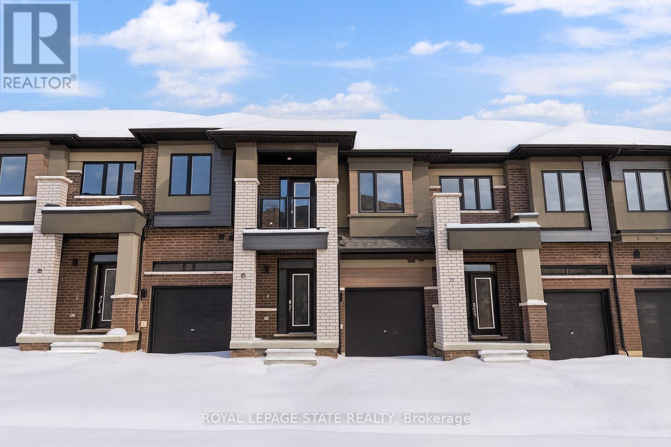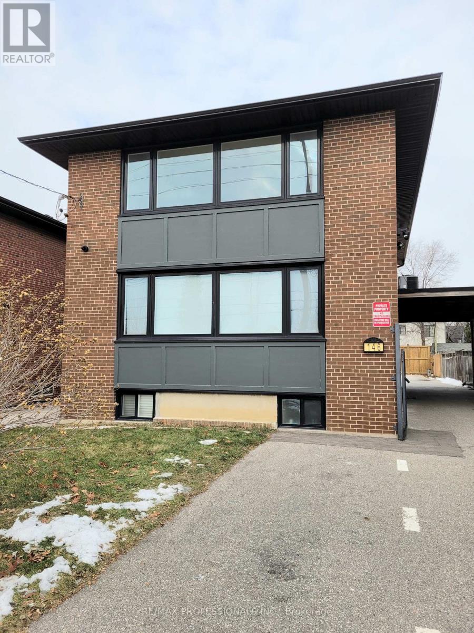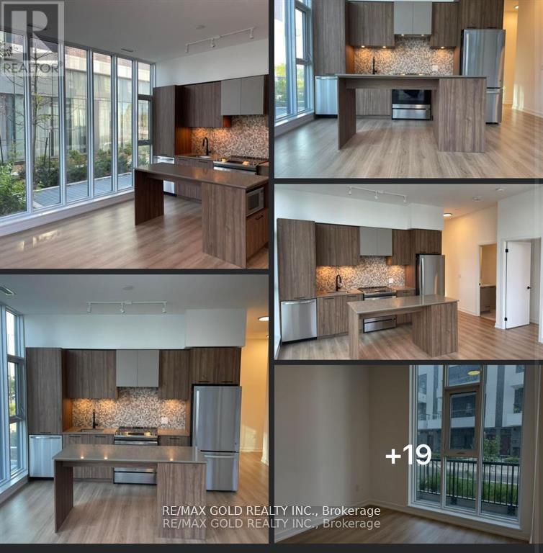2494 Earl Grey Avenue
Pickering, Ontario
IMPRESSIVE PROPERTY, AS GOOD AS SEMI-DETACHED HOME IN NATURAL RAVINE FRONTAGE SET-UP WITH 3 (Three) Car PARKING SPACES ON EXTRA WIDE FREEHOLD CORNER LOT! Stunning End-Unit Freehold Townhouse On A Premium Corner Lot In Desirable Duffin Heights! Welcome To This Beautifully Maintained Home, Proudly Cared For By Its Owners. Nestled On An Oversized Premium Corner Lot, Ths Home Offers Exceptional Space And A Thoughtfully Designed Layout. Step Inside To A Bright And Airy Main Floor Featuring 9-Foot Ceilings Adorned With Elegant Crown Moulding. The Open-Concept Design Is Enhanced By Scraped Solid Oak Hardwood Floors, Creating A Warm And Inviting Atmosphere. A Recently Painted, Sun-Filled Living Room Leads Seamlessly To A Formal Dining Area, Perfect For Hosting Gatherings. The Eat-In Kitchen Showcases Stainless Steel Appliances, Quartz Countertops, A Stylish Backsplash, Extended Cabinetry, A Double Sink With A Modern Faucet, And A Walk-Out To A Large Deck Ideal For Relaxation And Entertaining. Upstairs, The Spacious Primary Suite Boasts A Walk-In Closet And A Luxurious 4-Piece Ensuite. The Separate Garage Provides Added Convenience, While Unfinished Basement Is A Blank Canvas Awaiting Your Personal Touch - Complete With A 3-Piece Rough-In Bath And Large Egress-Style Windows, Offering Endless Possibilities. Unique Features: for Townhouse Having 3 (Three) Car Parkings! Located In A Quiet, Family-Friendly Neighbourhood, This Home Is Just Minutes From Major Highways (401 & 407), Shopping Centers, Pickering Golf Club, Greenwood Conservation Area, And The Scenic Duffin Heights Forest & River Trail. Don't Miss This Incredible Opportunity To Own A Home In One Of Pickering's Most Sought-After Communities! Whether you're a growing family, a professional couple, or a savvy investor, this home offers the perfect blend of comfort, space, and future potential. Fall in Love At First Sight, Unique Property in Natural Ravine with Parkings!! (id:60365)
8 St Philip Court
Whitby, Ontario
Absolutely Stunning Detached Home Situated In The Heart Of The Prestigious Williamsburg Neighbourhood, Boasting Over 3,000 Sq Ft Of Luxurious Living Space On A Rare And Serene Ravine Lot With A Spectacular Inground Pool, Double Waterfall Features, And Breathtaking Western Exposure For Sunset Views Plus This Family Home Perfectly Positioned Steps Away From The Iconic Rocketship Park Truly A Dream Location For Families! The Exterior Is Fully Landscaped With Stamped Concrete, Offering A Low-maintenance Lifestyle. Step Inside To An Inviting Open-concept Layout Enhanced By New Gleaming Hardwood Floors And An Upgraded Staircase. The Combined Living And Dining Areas Are Bathed In Natural Light From Oversized Windows. The Spacious Family Room Is Perfect For Entertaining Or Relaxing, Highlighted By Crown Moulding, Large Windows With Ravine Views, And A Coffered Ceiling That Adds Architectural Elegance. The Upgraded Kitchen With Stainless Steel Appliances, A Large Centre Island, Granite Countertops, Stylish Backsplash, And A Breakfast Area With Walk-out To The Elevated Deck Overlooking Your Backyard Paradise. Upstairs, You'll Find Five Spacious Bedrooms, Perfect For A Growing Family. The Primary Suite Offers A 5-piece Ensuite, Walk-in Closet, And Ravine Views. The 4th Bedroom Also Features Its Own 4-piece Ensuite And Walk-in Closet. The Remaining Bedrooms Are Spacious, Each With Large Windows And Ample Closet Space, Providing Comfort And Functionality For Everyone. The Fully Finished Walk-out Basement With A Separate Entrance Offers Endless Possibilities An Ideal Setup For Extended Family, Guests, Or Potential Rental Income. This Home Truly Has It All. Located Steps Away From Top-rated Schools Like Williamsburg Public, Parks, Shopping, Restaurants, Hwy 401, 412, And The Go Station. Truly A Forever Home. Property Was Previously Staged. (id:60365)
602 - 35 Parliament Street
Toronto, Ontario
Welcome To The Goode Condo In High Demand Distillery District, Brand New Never Lived Studio For Lease. Unit Features Floor-To-Ceiling Windows, Sleek Finishes, And Smart Open Layout. Residents Enjoy Resort-Style Amenities Including: 24-Hr Concierge, Pet Spa, Gym + Yoga Studio, Party Room, BBQ Terrace, Outdoor Pool And More. Just Steps From The Distillery District Market With Boutique Shops, Acclaimed Restaurants And Art Galleries, Mins To St. Lawrence Market, TTC Streetcar, And George Brown College. Students Welcome. (id:60365)
411 - 85 East Liberty Street
Toronto, Ontario
Welcome To Liberty Village! Super spacious 1+den with 700 sq ft of living space! Live comfortably with a real kitchen (full size stainless steel appliances and tons of counter space!), wide open living and dining that fits actual full-sized furniture, a spacious den perfect for that home office or dining area complete with a bonus closet for extra storage, a great sized bedroom, roomy bathroom, tons of storage with deep closets, and a private balcony overlooking the rooftop garden. All in the heart of Liberty Village with amazing building amenities: 24 Hr concierge, indoor pool, hot tub, gym, theatre, virtual golf, bowling alley, roof deck, and visitor parking. Easy access to TTC, bars, cafes, restaurants, and shopping. **Storage locker included (on the same floor as the unit, literally down the hall. >>**Available January 1st**<< (id:60365)
703 - 70 Annie Craig Drive
Toronto, Ontario
Luxury 1 Bedroom + Den Condo With 2 Full Washrooms & View Of The Lake! Sought After Layout-Spacious Den With Sliding Door-Can Be Used As 2nd Bedroom. Situated In A Waterfront Community In Vita On The Lake By Mattamy Homes! Huge Exterior Balcony- 160sqft Of Added Space! Smooth Ceilings Throughout & Open Concept Living Area With A Mounted TV & Fireplace! Kitchen Features Quartz Countertop, Undermount Sink & Stainless Steel Appliances. Sun-Filled Unit With Two Walkouts & Ensuite Laundry. Excellent Amenities- Concierge, Party Room, Guest Suites, Roof-Top Courtyard & BBQ Area, Gym, Sauna, Outdoor Pool, Pet Wash & More! Convenient Location- Situated By The Lake, Close To Downtown, Mimico GO, TTC, Shops, Restaurants & Easy Access To Highways. Includes One Parking & One Locker. (id:60365)
93 Gillespie Drive
Brantford, Ontario
Welcome to this beautiful 93 Gillespie Drive house for lease. perfectly placed in a family friendly neighbourhood just steps away from the school, plaza, park & walking trails. This beautifully upgraded 2 Storey detached home backs onto a park and 9'ft ceilings on main floor. Main floor with chef's kitchen with an oversized quartz island, premium stainless steel appliances, including a gas stove, custom cabinets, and modern finishes throughout & breakfast area with sliding door leading to the backyard. Outside you'll find a beautiful 2 tier deck. Spacious living & family area. Second floor with 4 large bedrooms with walk-in closets (2 with private Ensuite). The large unfinished basement provides additional living space. A school is situated behind the home at the rear of the property. (id:60365)
23 Forfar Avenue
Kitchener, Ontario
Stunning!! Highly Upgraded Detached Home (2021 Built) on a premium corner lot in one of Kitchener's most sought-after locations. Offering over 3,200 sq ft of total living space, this home is ideal for families, investors, or multi-generational living. Features 4 spacious bedrooms and multiple beautifully upgraded washrooms, including a luxurious primary ensuite with a stand-alone tub, custom cabinetry, and frameless glass shower. The open-concept main floor boasts 9' ceilings, upgraded porcelain tiles, oak hardwood flooring, pot lights, and elegant light fixtures throughout. The chef-inspired kitchen includes stainless steel appliances, quartz countertops, center island, backsplash, and wine fridge-perfect for entertaining. A separate side entrance leads to a fully finished basement with bedroom, kitchen, living area, and 3-piece washroom, offering excellent rental income potential or private space for extended family. 200 Amp connection. Professionally landscaped with concrete work all around, a generous backyard, no sidewalk, and parking for up to 6 cars (4 driveway + 2 garage). Prime location close to shopping, transit, plazas, schools, and all amenities. Excellent opportunity to live in or invest-this home is a must-see! (id:60365)
185452 Grey Road 9 Road
Southgate, Ontario
This property is zoned C2 - general commercial, and has a ton of potential uses. Live and work from home, or start a stand alone business. You'll fall in love the moment you pull up, starting with the covered porch and patio. The property consists of 4 bedrooms and 2 bathrooms. There is a large, open concept kitchen/dining room with a fantastic island, stainless steel appliances and a walk out to the back yard. The main floor also contains two bedrooms, as well as a living room, office, 2 piece washroom and massive laundry room, with another walk out to the back yard. Two more good sized bedrooms are on the second floor, with a 4 piece bathroom. The basement is partially finished with a workshop and pantry. With above grade windows, there's tons of potential to expand the living space in the basement with a rec room, a fifth bedroom, and another 4 piece bathroom just waiting to be finished. The back yard has plenty of room, along with a garden shed. (id:60365)
308 Foliage Private
Ottawa, Ontario
GREAT OPPORTUNITY FOR FIRST-TIME BUYERS & INVESTORS! Beautiful 2 bedroom, 2 bathroom Executive Townhome with ground-level office in the sought-after Qualicum neighbourhood. Prime location just minutes from Queensway Carleton Hospital, Bayshore Shopping Centre, DNDHeadquarters, and easy access to Hwy 416/417. This modern home features over $30,000 in builder upgrades including hardwood flooring, ceramic tile, a hardwood staircase with wrought iron railings, and a stylish kitchen with quartz countertops and stainless steel appliances. Floor-to-ceiling windows throughout provide abundant natural light, and the sleek grey-toned finishes create a fresh, contemporary look. POTL feeincludes snow removal, garbage collection, insurance, and management. A perfect place to start homeownership or invest with confidence----book your showing today! (id:60365)
26 - 660 Colborne Street W
Brantford, Ontario
Prepared to be WOWED! This is your chance to secure a truly stunning, upgraded freehold with road fee townhouse in Brantford's prestigious Sienna Woods Community. at 660 Colborne St West! This isn't just a house; it's a lifestyle! Premium location: situated on a highly sought-after lot, this home backs onto treed lot. Imagine stepping out directly to nature! This modern home boasts a stylish brick exterior, soaring 9-foot ceilings on the main floor, and a bright open concept layout. You'll find luxurious, high-end finishes and premium features and upgrades throughout such as upgraded high gloss cabinetry, premium laminate countertops as well as Dubai stone flooring. Brand new S/S appliances with 36" fridge arriving soon, hardwood stairs & landing, railing spindles, 2nd floor laundry, balcony off 2nd bedroom. Ultimate convenience: located just minutes from the scenic Grand River and offering quick access to Highway 403, your commute is a breeze. Enjoy proximity to schools, parks, and all essential shopping and amenities. A rare opportunity to move into an exceptional, brand-new home in an unbeatable location! Don't miss out on owning this beautiful newly built, never lived in upgraded gem! (id:60365)
3 - 146 Dixon Road
Toronto, Ontario
Welcome to this newly renovated third-floor unit located in the desirable Westway neighbourhood of Etobicoke. Featuring a separate private entrance, this bright and modern space offers comfort, privacy, and convenience. Thoughtfully updated with contemporary finishes, the unit boasts a clean, fresh design, abundant natural light, and a functional layout ideal for comfortable living. You will enjoy easy access to public transit, major highways, shopping, parks, schools, and all essential amenities. Perfect for tenants seeking a move-in-ready home in a well-connected location. Some of the updated features include: engineered laminate flooring, pot-lights, fully updated 4 piece bath with new fixtures installed in bathroom, en-suite laundry and separately controlled heating and cooling. Don't miss the opportunity to live in this stylish, newly updated unit in a vibrant and convenient community. (id:60365)
104 - 10 Lagerfeld Drive
Brampton, Ontario
Why Rent When You Can Own and Build Equity?Welcome to this stunning ground-floor corner condo offering the perfect blend of luxury, convenience, and smart homeownership. Stop paying rent and start investing in your future with this beautifully designed home. This bright and spacious unit features 2 bedrooms and 2 bathrooms across 833 sq. ft. of living space, plus an additional 103 sq. ft. private patio-ideal for relaxing or entertaining. Enjoy the rare benefit of two separate entrances: one from inside the building and another directly from the patio. Ideally located at the intersection of Bovaird Drive, Lagerfeld Drive, and Mount Pleasant GO Station, this condo offers an easy commute-just 40 minutes to Downtown Toronto by GO Train. Walk to the GO Station and avoid parking hassles while saving valuable commute time. Highlights Include: Prime Mount Pleasant Village location; easy access to public transit, Hwy 407 & Hwy 410; close to shopping, religious centers, and community hubs; and a beautiful children's park right outside the home. Interior Features: Abundant natural light, hardwood flooring, a modern kitchen with quartz countertops, a stylish backsplash, a central island, and ample storage. Two elegant bathrooms feature standing showers and a luxurious bathtub. High-end finishes throughout enhance the modern living experience. Additional Conveniences: One underground parking spot with EV capability, an underground locker, and a private patio with pleasant views.Perfect for first-time buyers, professionals, or downsizers seeking a modern lifestyle in one of Brampton West's most sought-after communities, steps from everything you need.OPEN HOUSE: Saturday, Dec 20 & Sunday, Dec 21 | 1:00-5:00 PM. Saturday, Dec 27 & Sunday, Dec 28 | 1:00-5:00 PM - You Are Cordially Invited!! (id:60365)

