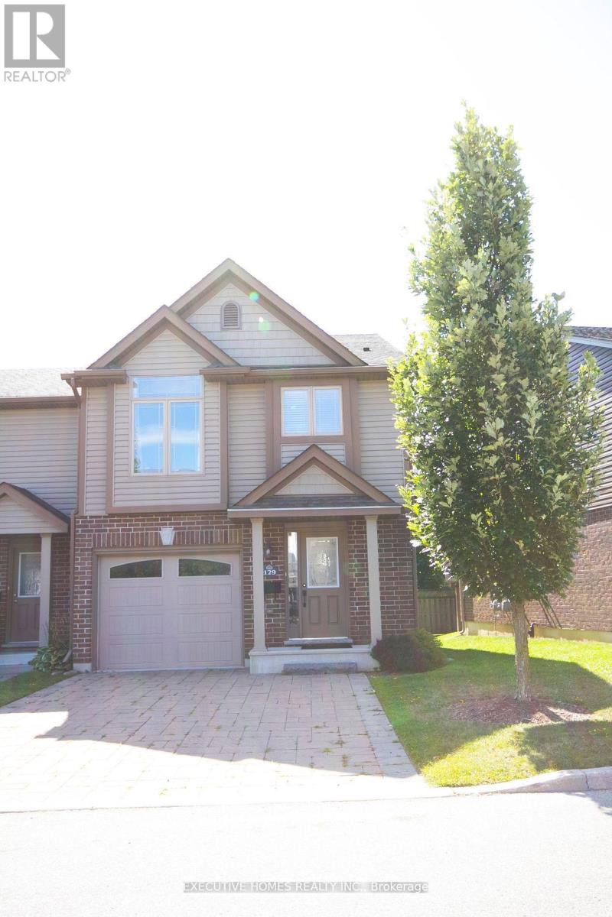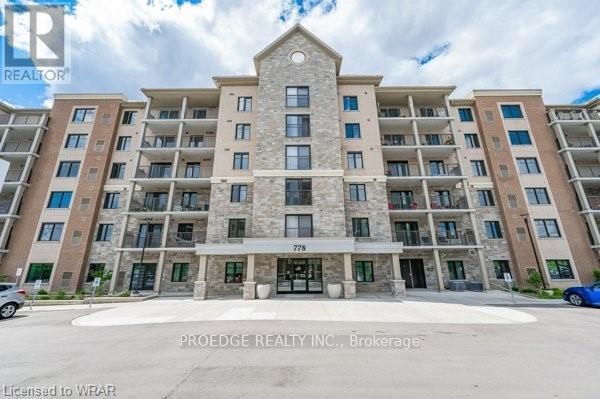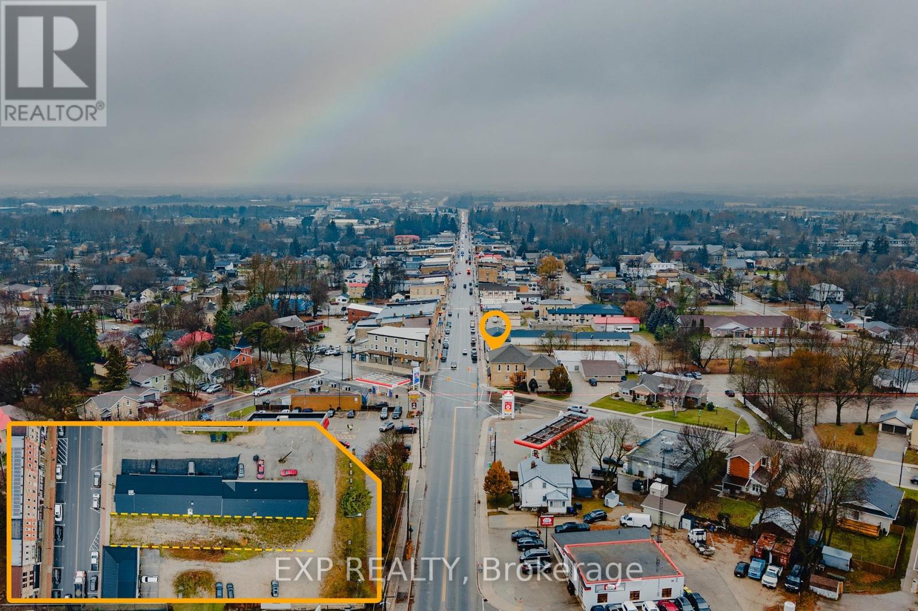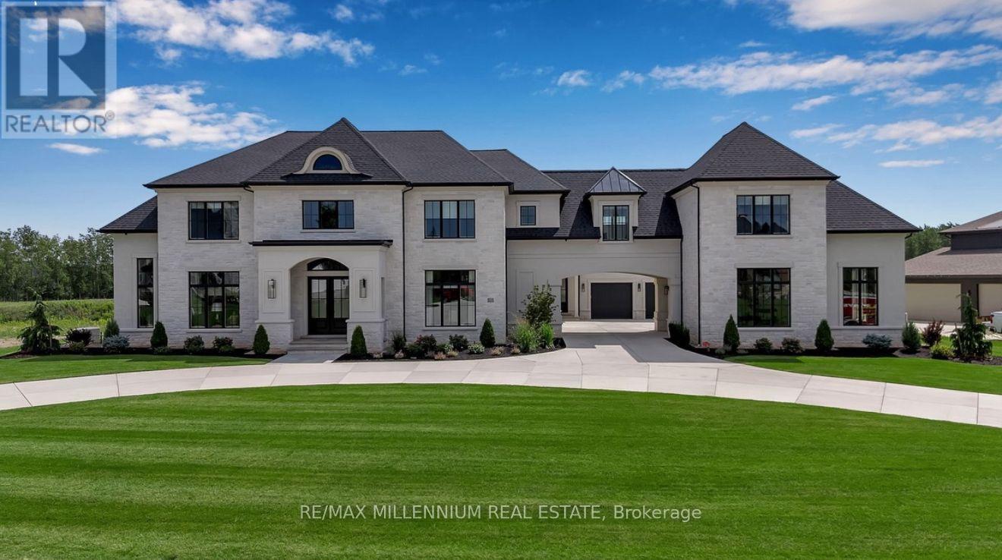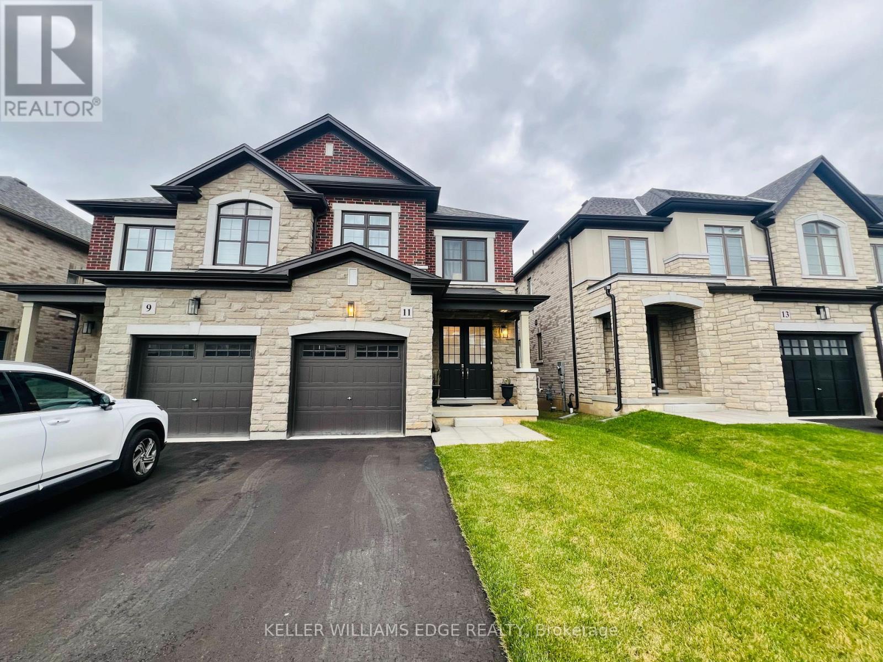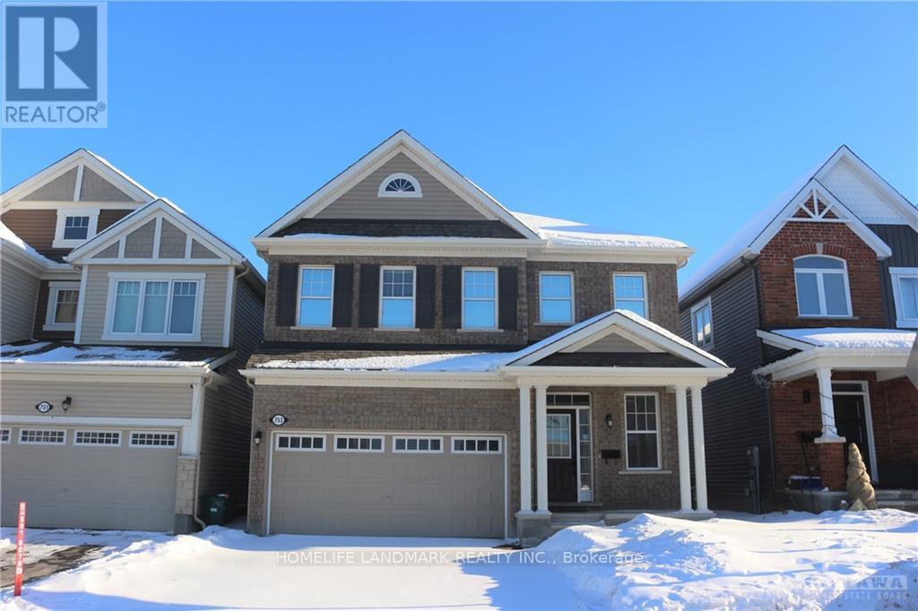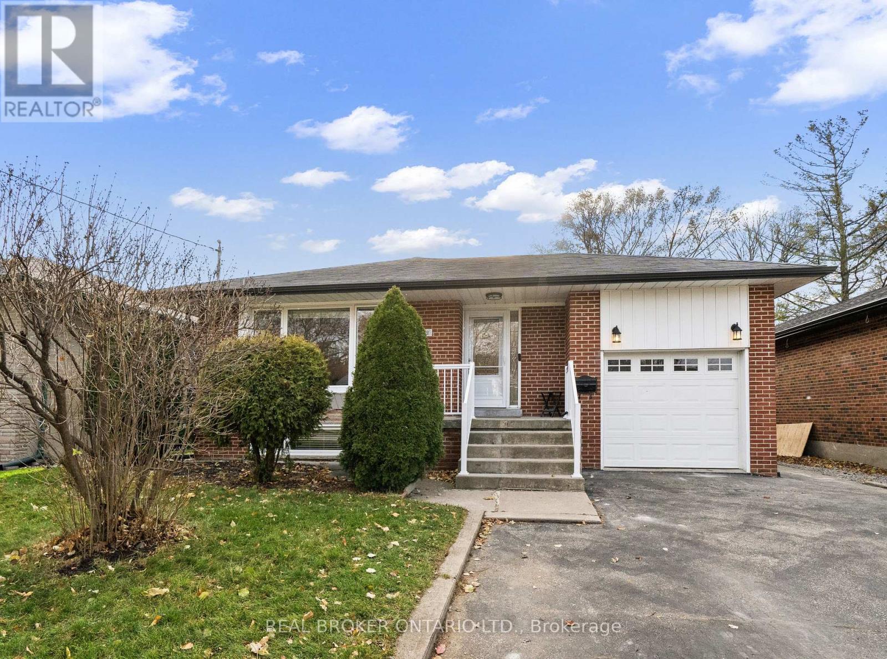129 - 2635 Bateman Trail
London South, Ontario
This beautiful townhome offers the perfect blend of style, comfort, and convenience with easy access to South and West London, excellent schools, shopping, Highway 401, and a wide range of amenities. This 3-bedroom, 2.5-bathroom home is designed for modern living. The main floor boasts a bright, open-concept layout featuring stainless steel appliances, and a spacious living and dining area that flows seamlessly to a private deck perfect for entertaining or relaxing .The primary bedroom occupies its own level, complete with wall-to-wall closets and a4-piece ensuite. Just outside the primary suite, you will find the conveniently located laundry closet. The upper level offers two additional bedrooms and a full bathroom, ideal for family or guests .The fully finished basement provides a generous family room and abundant storage space ,while the attached single car garage with inside entry and double driveway ensures parking for up to 3 vehicles. Ample visitor parking is also available. Don't miss your chance to call this home, schedule your private showing today! (id:60365)
306 - 778 Laurelwood Drive
Waterloo, Ontario
Bright & Spacious 2-Bed, 2-Bath Condo in the Heart of Laurelwood, Waterloo Welcome to this beautifully maintained, bright and spacious 2-bedroom, 2-bathroom condo located in Waterloo's highly desirable Laurelwood neighbourhood - one of the region's most sought-after communities. Perfectly situated in a quiet, family-friendly area, this condo offers comfort, convenience, and modern living. *Unbeatable Location Nestled in a premium neighbourhood and within walking distance to top-rated elementary and high schools, this condo is ideal for families and professionals alike. Enjoy being just minutes away from: Walking trails & scenic parks Grocery stores, shops, and restaurants Public transit The University of Waterloo & Wilfrid Laurier University The Boardwalk shopping and entertainment district *Beautiful Interior Features This carpet-free unit offers a clean and modern feel throughout, featuring: Laminate flooring in the foyer, kitchen, living room, and bedrooms Ceramic tile in both bathrooms A spacious, open-concept layout filled with natural light A well-appointed kitchen with ample cabinetry, a center island, and stainless steel appliances A large primary bedroom with a private 4-piece ensuite bathroom In-suite laundry, furnace, central air conditioning, and hot water heater A cozy balcony perfect for morning coffee or fresh air *Parking & Utilities Water included in rent Tenant pays Hydro & Natural Gas Includes one surface parking spot *Premium Building Amenities Residents of this well-managed building enjoy access to a wide range of amenities, including: Storage room Bicycle parking room (id:60365)
250 Main Street S
Wellington North, Ontario
Rare opportunity to own a prime vacant commercial lot on Main Street in the heart of Mount Forest. This C1-zoned property offers exceptional exposure in a thriving and growing community, making it ideal for a wide range of commercial uses. Municipal approvals are already in place, including a fully approved site plan agreement and drawings for a proposed mixed-use building featuring commercial space on the main level with residential units above. All preliminary work has been completed-simply obtain your building permit and start construction. Located in a high-traffic, established marketplace within the vibrant town of Mount Forest, known for its strong community amenities and steady population growth, this property presents an outstanding investment opportunity for builders, developers, and business owners alike. (id:60365)
9773 10th Side Road
Erin, Ontario
22-Acre Private Country Lot located at the corner of Winston Churchill Blvd and 10th Sideroad-just 45 minutes from Toronto. An exceptional opportunity to build your dream home, create a private estate, or explore potential for future subdivision (buyer to verify). The property includes a 26' x 25' barn with 3 stalls, ample room for equipment/tractor parking, multiple paddocks, and approx. 10 acres of pasture-perfect for livestock or growing your own hay. Enjoy a beautiful large pond and peaceful country surroundings. Rare offering with endless possibilities. (id:60365)
18 - 29 Weymouth Street
Woolwich, Ontario
Welcome to Pine Ridge Crossing - discover our beautifully designed interior bungalow units, thoughtfully crafted by Pine Ridge Homes. Units 18-23 offer an exceptional blend of comfort, style, and modern convenience, each featuring 3 bedrooms and 3 bathrooms, along with fully finished basements for added living space. These interior units deliver impressive value with high-end finishes throughout, including quartz counters, soft-closing drawers, floor-to-ceiling custom kitchen cabinetry, and large windows that fill the home with natural light. The open-concept main floor offers a welcoming living area complete with an electric fireplace, perfect for cozy evenings at home. The main floor includes a spacious primary bedroom with a beautiful ensuite, generous closet space, and easy access to main-floor laundry. A second bedroom on the main level is ideal for guests, a home office, or a quiet den. Step outside to your covered back porch overlooking the peaceful pond, where calming sunsets become part of your everyday routine. The fully finished basement adds incredible functionality with an additional bedroom, a full bathroom, and a large family room-perfect for extended family, recreation space, or hosting guests. Enjoy maintenance-free living with snow removal and landscaping taken care of for you. Buyers can choose from our move-in-ready spec homes or personalize their home through our professionally curated designer packages. Located in Elmira's sought-after South Parkwood subdivision, this community offers scenic walking trails, parks, golf courses, and the charm of small-town living-all just 10 minutes from the city. Visit our Model Home at Unit 17 available Thursdays from 4-7 pm and Saturdays from 10 am-12 pm. (id:60365)
Unit 17 - 29 Weymouth Street
Woolwich, Ontario
Welcome to 29 Weymouth, Unit 17 & 24 - our beautifully finished model home in the Pine Ridge Crossing community, a boutique collection of townhouse bungalows built with exceptional craftsmanship by Pine Ridge Homes. This stunning end-unit bungalow is located in Elmira's sought-after South Parkwood subdivision, and with only a few end units available, opportunities like this are limited. This spacious home features 4 bedrooms and 3 bathrooms, offering flexibility for families, guests, or a dedicated home office. Step inside to a warm timber-frame entrance, 9-foot ceilings, and large windows that fill the main floor with natural light. The designer kitchen showcases floor-to-ceiling custom cabinetry, quartz counters throughout, and soft-closing drawers, creating a perfect blend of style and function. The main floor includes 2 bedrooms and 2 bathrooms, including a primary suite with a stunning ensuite and custom built-in closet organizers. The second bedroom works perfectly as an office or den. Enjoy the convenience of main-floor laundry and the comfort of an electric fireplace in the living room. Relax each evening on your covered porch overlooking the pond, where beautiful sunset views become part of your everyday routine. The fully finished basement adds 2 additional bedrooms, a full bathroom, and a spacious family room-ideal for guests or extra living space. Residents enjoy maintenance-free living with snow removal and landscaping included. Choose from one of our spec homes or personalize your space with curated designer selection packages. Located close to scenic trails, parks, golf courses, and only 10 minutes from the city, Pine Ridge Crossing offers the perfect blend of nature, convenience, and community. Come explore our model home - Unit 17 - and experience refined bungalow living at its finest. Visit us every Thursday from 4-7 pm and Saturday from 10 am-12 pm. (id:60365)
26 - 29 Weymouth Street
Woolwich, Ontario
Welcome to Pine Ridge Crossing - where modern bungalow living meets exceptional craftsmanship. Our interior units 26-29 offer a beautifully designed layout with 2 bedrooms and 2 bathrooms on the main floor. These thoughtfully crafted bungalow units by Pine Ridge Homes feature high-quality finishes throughout, starting with a warm and inviting open-concept floor plan. The kitchen showcases quartz counters, soft-closing drawers, and floor-to-ceiling custom cabinetry, offering both style and functionality. Large windows and 9-foot ceilings fill the main floor with natural light, creating a bright, spacious environment perfect for everyday living. The primary suite includes a beautiful ensuite and generous closet space, providing comfort and convenience in one private retreat. The second bedroom on the main floor is ideal for guests, a home office, or a quiet reading room. Enjoy the ease of main-floor laundry, an electric fireplace in the living room, and a covered porch that overlooks the peaceful pond-making sunset views a part of your daily routine. Buyers also have the option to finish the basement, adding the potential for extra bedrooms, a full bathroom, and a spacious family room-perfect for extended family, entertainment, or additional storage. This maintenance-free community includes snow removal and landscaping, ensuring worry-free living year-round. Choose from our move-in-ready designs or personalize your home through our curated designer selection packages. Located in Elmira's desirable South Parkwood subdivision, Pine Ridge Crossing offers nature trails, parks, golf courses, and a quiet small-town feel, all while being just 10 minutes from the city. Visit our Model Home at Unit 17 on Thursdays from 4-7 pm and Saturdays from 10 am-12 pm. (id:60365)
25 - 29 Weymouth Street
Woolwich, Ontario
Welcome to Pine Ridge Crossing - a boutique bungalow community crafted with exceptional quality by Pine Ridge Homes. Our premium end units, 25 and 30, offer a beautifully designed main-floor layout with 2 bedrooms and 2 bathrooms, plus the added privacy and natural light only an end unit can provide. These sought-after end units combine thoughtful design with high-end finishes throughout. Step inside to an inviting open-concept floor plan featuring quartz counters, soft-closing drawers, and floor-to-ceiling custom kitchen cabinetry. With 9-foot ceilings and large windows on multiple sides, the main floor is bright, spacious, and perfect for everyday living. The primary suite offers a relaxing retreat with a beautiful ensuite and generous closet space. The second bedroom on the main level works effortlessly as a guest room, home office, or personal reading space. Enjoy the convenience of main-floor laundry and unwind in the living room beside the electric fireplace - an ideal spot for relaxing evenings. Step outside to your covered porch overlooking the peaceful pond, where calming sunset views become part of your daily routine. These homes come with maintenance-free living, including snow removal and landscaping - giving you more time to enjoy your home and the surrounding community. Buyers can choose from move-in-ready designs or customize from our professionally curated designer selection packages. Situated in Elmira's desirable South Parkwood subdivision, Pine Ridge Crossing offers easy access to scenic trails, parks, golf courses, and all the charm of small-town living, while still being just 10 minutes from the city. Visit our Model Home at Unit 17 on Thursdays from 4-7 pm and Saturdays from 10 am-12 pm. (id:60365)
11 Cherry Blossom Heights
Hamilton, Ontario
Welcome to this beautifully newly built semi-detached 2-storey home, thoughtfully crafted by the reputable Spallaci Home Builders. Nestled in the highly sought-after, upscale, & family-friendly West Hamilton Mountain neighbourhood, this home offers the perfect combination of modern design, everyday comfort, & exceptional convenience. From the moment you arrive, the inviting brick & stone exterior & charming covered porch create a warm & welcoming first impression. Step inside to discover a bright, open living space enhanced by 9-foot ceilings & large windows that fill the main floor with natural light, creating an uplifting & spacious atmosphere. The heart of the home is the stunning kitchen, featuring quartz countertops, sleek overhead cabinets & drawers, & a seamless walk-out to the rear deck-ideal for outdoor dining, entertaining, or simply enjoying a quiet moment outside. The modern open-concept layout makes hosting & everyday living feel effortless, with a smooth flow from kitchen to dining to living areas. Upstairs, the home continues to impress with a well-designed second floor that offers comfort & privacy for the whole family. The main bedroom serves as a peaceful retreat, complete with a private ensuite bath & a walk-in closet. Two additional bedrooms provide flexibility for children, guests, or office space-one of which includes its own walk-in closet for added convenience. The separate second-floor laundry room is a thoughtful & practical touch that simplifies daily routines. The partially finished basement, complete with a 3-piece bath, offers excellent potential for additional living space-whether you envision a cozy family room, home gym, hobby area, or guest suite. Perfectly located minutes from the Garth & Upper James shopping areas, & a short distance to nearby parks & schools, this home delivers style, comfort, & convenience in one exceptional package. A wonderful opportunity to enjoy modern living in a fantastic neighbourhood-welcome home! (id:60365)
753 Rosehill Avenue
Ottawa, Ontario
Family Oriented Location, Spacious 4 Beds & 5 Baths, Main Floor Custom Hardwood Floors & Stairs, Large Kitchen S/S Appliances, Granite Counters, Huge Island & A Breakfast Area, Upper Level Has 4 Bedrooms 3 Full Bath, 2 With Their Own Ensuites, The Other 2 Share An Adjoining Bath With A Private Shower Area, All Bedrooms Have Walk In Closets, Upper Level Laundry Room. Close To All Amenities, Easy Access To Hwy 417. (id:60365)
21 Decarie Circle
Toronto, Ontario
A Rare Opportunity In Sought-After Central Etobicoke! Welcome To 21 Decarie, A Very Special 3-Bedroom (Plus A Den), 2-Bathroom Bungalow That Has Been Known To Create Moments Of Magic! Set On A Quiet, Tree-Lined Street In A Beloved Family-Friendly Neighbourhood, This Warm And Welcoming Property Has Been The Backdrop To Backyard Skating Rinks On Winter Nights, Basement Forts And Sleepovers Filled With Laughter, Family Gatherings In The Open Concept Living And Dining Room, And Everyday Check-Ins Around The Eat-In Breakfast Table. With Top-Rated Schools (Princess Margaret, John G Althouse, St Gregory, Josef Cardinal), Beautiful Parks (West Deane, Heathercrest), And Shopping Malls Nearby (Sherway Gardens, Cloverdale), Plus Quick Access To The 401, 427, Pearson Airport, And Just 27 Minutes To Downtown-This Location Delivers Unmatched Lifestyle Ease. The Finished Basement With Separate Entrance Offers A Spacious Family Room With An Electric Fireplace, Bedroom Or Office, Workshop Or Gym, 3-Piece Bath, And Abundant Storage-Perfect For Future In-Law Or Income Potential. Recent Updates And Renovations Include The Kitchen And Both Washrooms! Don't Miss Out On The Chance To Make This Your Home. Your Magic Begins Here! (id:60365)
1606 - 395 Square One Drive
Mississauga, Ontario
Step into modern comfort at the brand new Condominiums at Square One District by Daniels & Oxford! This never-lived-in one-bedroom, one-bathroom suite is bright and airy with a south-facing view that lets you catch a glimpse of Lake Ontario. Includes one parking space and offers an unbeatable location-walk to Square One, Sheridan College, cafes, and public transit. The building features impressive amenities including a full fitness centre with basketball and climbing walls, co-working areas, gardens, and relaxing lounges inside and out. The kitchen boasts custom contemporary cabinetry, while the bathroom is sleek and modern. A great opportunity to lease a stylish new home in Mississauga's vibrant city core. (id:60365)

