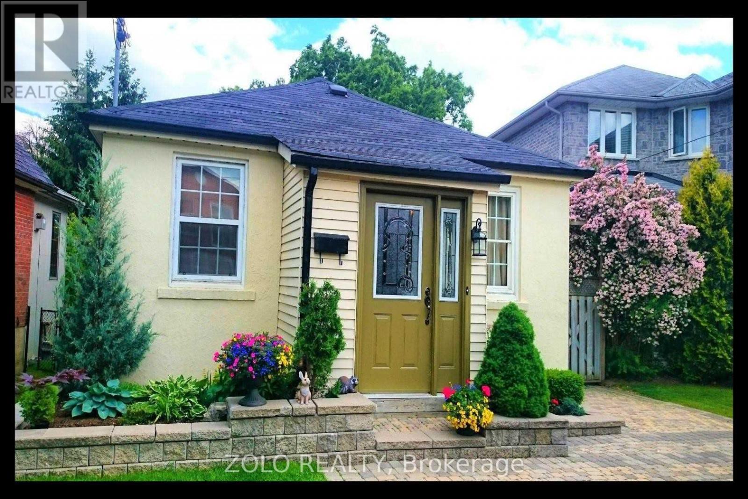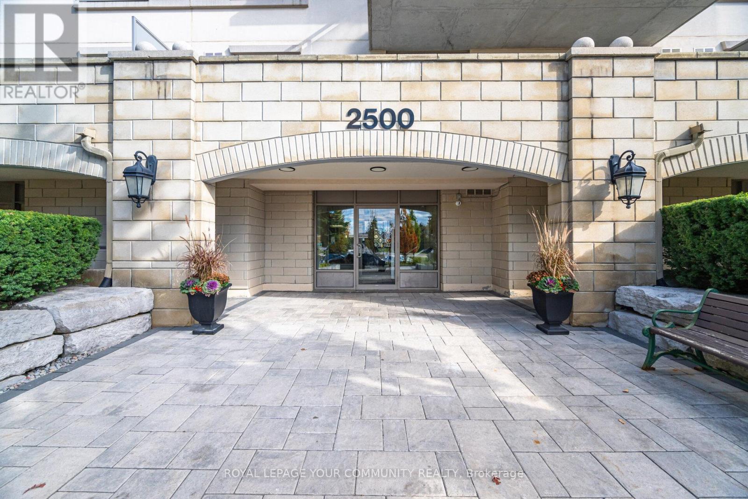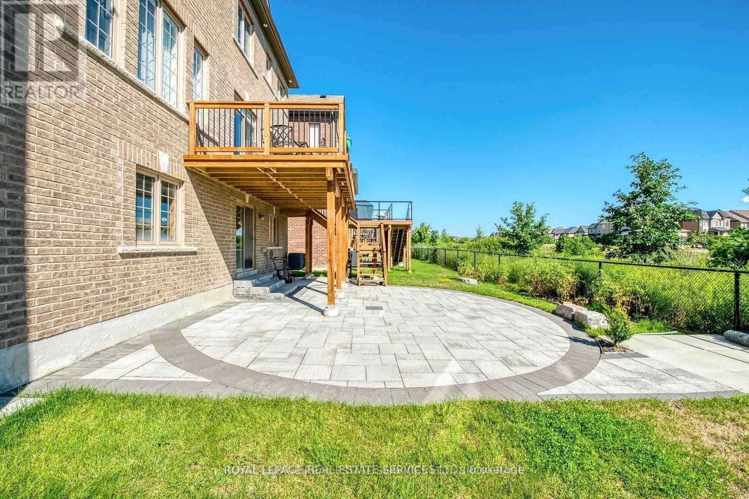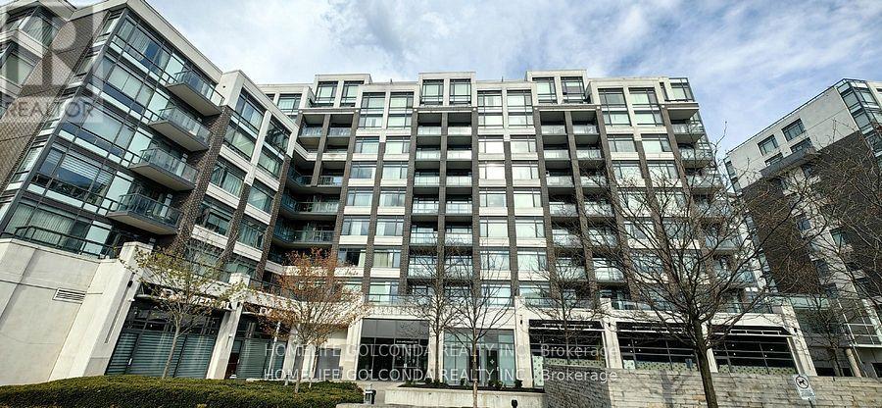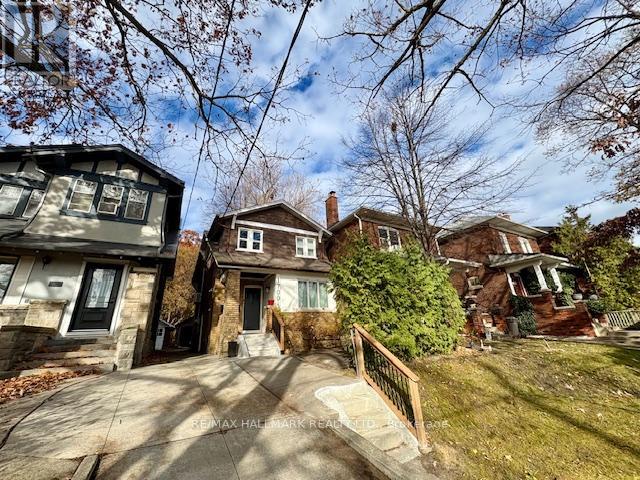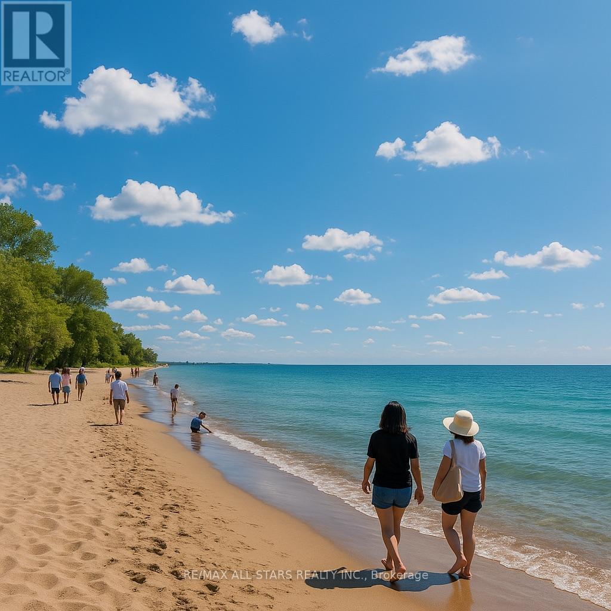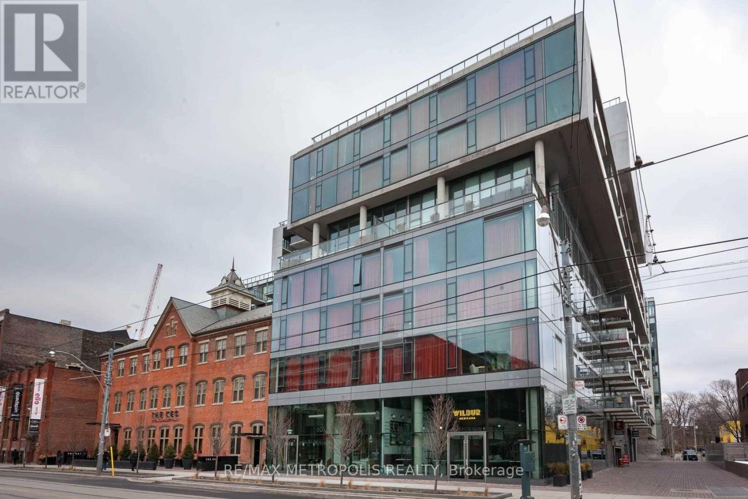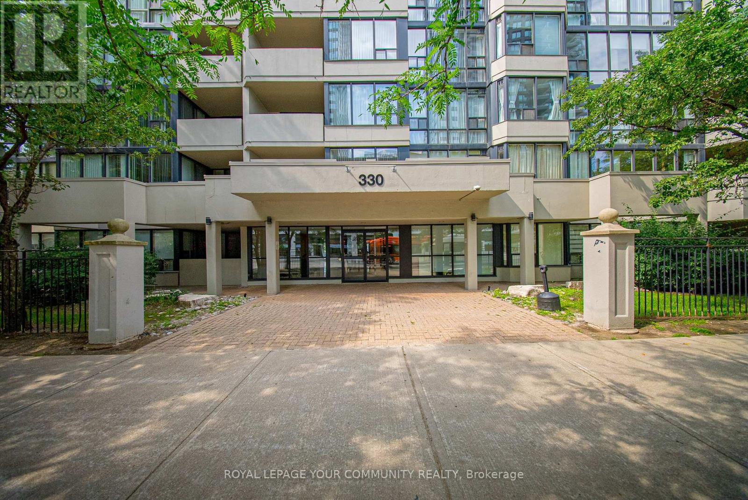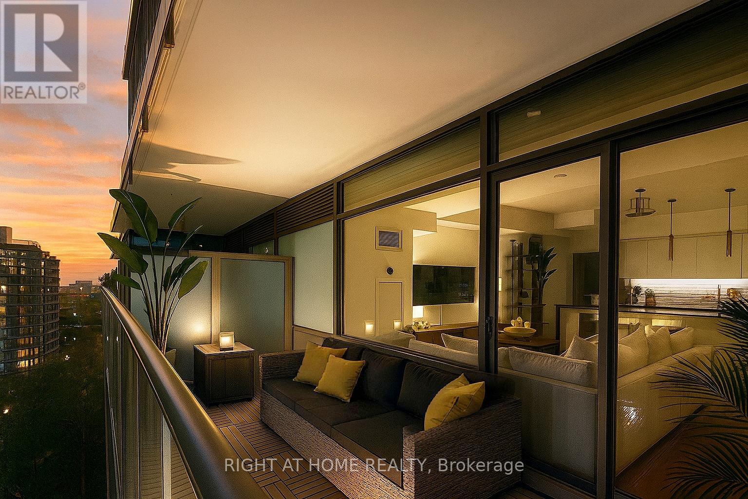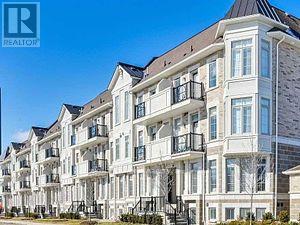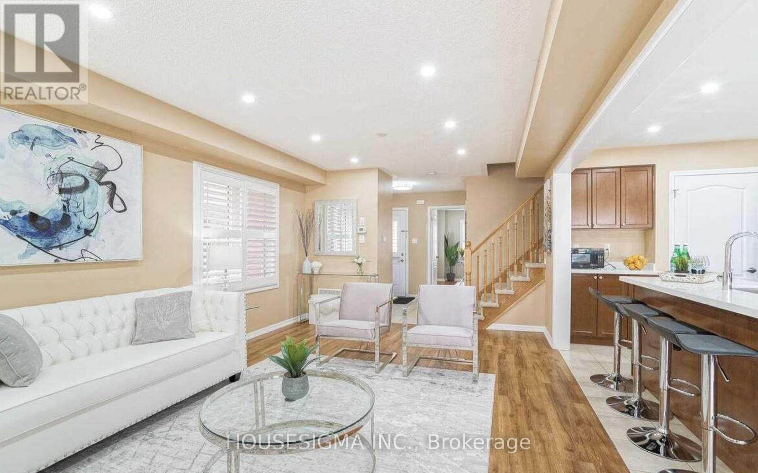39 Ellerby Square N
Vaughan, Ontario
This property features a 2-bedroom, 1-bathroom main-floor unit and a 1-bedroom, 1-bathroom finished basement unit with a separate private entrance from the backyard. The entire house is rented together for the listed price. Located near Kipling & Ellerby. The basement includes its own kitchen, bedroom, and bathroom, and can function independently from the main floor. The laundry room is in the basement, with separate access for both levels. Utilities not included. Driveway fits up to 4 cars. This setup is ideal for a couple living on the main floor with in-laws, older kids, or guests enjoying privacy/semi-privacy in the basement. Available immediately. (id:60365)
218 - 2500 Rutherford Road
Vaughan, Ontario
Welcome to this wonderful Community at Villa Giardino, Palazzo Classico, perfect for anyone looking to embrace a slower paced and balanced lifestyle. This charming 2 bed condo feels like a bungalow, featuring a large 34 ft balcony for great outdoor space. At almost 1000 sf. You'll walk into generous sized rooms such as the large kitchen with extra built-in pantry, the living room with walk-out to one of the larger balconies this building offers, a walk-in laundry room and 2 full baths. Steps from the elevator, makes bringing groceries up a breeze. There is an in-house hair stylist 2 times a week by appointment only, an organized bus for your convenience that takes residents for groceries on Thursday's (alternating your favourites over the course of the month), and a bus that takes residents to church on Sunday. There are organized activities in the party room and comfortable common areas for gathering with the fellow residents. This is great for downsizers that have cherished their family home for years, but still want something spacious to live out the next chapter of their lives. There is ample parking outside for resident's use. Walk to amenities in the area or use the trail in the conservation area next to the building. What are you waiting for? Your time is here. (id:60365)
69 Card Lumber Crescent
Vaughan, Ontario
Landlord will Consider Short Term or Long Term Tenant. A Detached Home on A Premium Ravine Lot with Walk Out Basement Located on A Quiet Crescent in Prestigious and Friendly Neighborhood. East Facing Large Sundeck with Stairs Leading to The Backyard Overlooks Stunning Ravine Views! Open Concept Living Room and Dining Room with Coffered, Family Overlook Ravine, Luxury Kitchen W/Server Area & High-End Appliances. 4 Large Bedrooms With 3 Full Baths On 2nd Level. Primary Bedroom has 2 Walk-In Closets, 2nd Bedroom with 4pc Ensuite and Walk-In Closet, While Other 2 Bedroom Shared 4pc Bathroom. 10' Smooth Ceiling On 1st Floor & 9' On 2nd Floor. Upgraded Engineering Hardwood Floors on Main Floor, Oakwood Spiral Stairs W/Iron Pickets, New Hardwood Floor on 2nd Level. Pot Lights on Main Level. Interlocking Front Walkway & Patio in Backyard. Long Driveway W/No Sidewalk. Enjoy The Privacy in The Natural Beauty and Especially The Sunrise from The Large Deck. The Home Is Conveniently Located Close to School, Parks, Creeks, Hwy427, Shopping Plaza. (id:60365)
215 - 8130 Birchmount Road
Markham, Ontario
Sun Filled 1+1 Unit In The Heart Of Unionville. 662 Sqft +Oversized L-Shaped Terrace Terrace. Functional Layout, 10 Feet Ceiling, Lofty Floor To Ceiling Window. New Flooring, New Painting. Gourmet Kitchen with Breakfast Bar, Granite Counters, Stainless Steel Appliances. Separate Den Is Ideal For Your Home Office. Wonderful Amenities Including Indoor Pool, BBQ, Gym, Party Rooms, Guest Suites, Media Room, And 24/7 Concierge. Walk to VIVA, Park. Steps To Vip Cinemas, Trendy Cafes, Restaurants, Shops & Banks. Mins to York University Markham Campus and GO. Close To Supermarkets, York University Campus, Go Station. Parking And 1 Locker Included. (id:60365)
Main Floor/apt#1 - 1700 Gerrard Street
Toronto, Ontario
Step into freshly renovated comfort in this main-floor 2 Bedrooms/1 Bathroom suite set in the vibrant Upper Beaches/Danforth neighbourhoods. Both bedrooms offer lots of natural light, closets, and sleek LED upgrades, making every space feel bright and modern. Unwind in the spa-inspired 4PC bath, finished with bold black hardware and a vanity with concealed storage to keep everything effortlessly organized. The large open-concept Living room flows into a dedicated Dining area, where sliding patio doors open to your private rear deck overlooking a ravine-perfect for anyone craving a touch of nature without leaving the city. Enjoy 1-car front pad parking, in-suite laundry, for a truly turnkey lifestyle. Tenant pays Hydro separately metered. Directly across from Bowmore Jr. & Sr. Public School, you're steps to winter tobogganing hills, City recreation programs, No Frills (5 minute walk), local restaurants, cafés, and easy access to the 24-TTC streetcar plus a one-bus hop to Coxwell Station (on Bloor Danforth subway line). Live with ease at #1700 ~ where comfort and convenience make every day feel brand-new. (id:60365)
1 - 1918a Queen Street E
Toronto, Ontario
For Lease - Rear Unit, 1918A Queen Street East, Toronto, ONApartment | 2 Bedrooms | 1 Bathroom | Approx. 1,030 Sq. Ft. + 200 Sq. Ft. TerraceBright, modern, and quietly tucked away at the rear of the property, this beautifully renovated two-level apartment offers relaxed living in the heart of Toronto's Beaches community. With approximately 1,030 sq. ft. of interior space and a private 200 sq. ft. terrace with direct unit access, this home combines comfort, style, and an unbeatable location.FeaturesFully renovated interior with updated flooring, kitchen, and bathroomOpen-concept main level with generous living and dining areasLarge windows providing excellent natural lightPrimary bedroom conveniently located on the main floorSecond bedroom on the lower level. In-suite laundry for added conveniencePrivate 200 sq. ft. terrace with direct entry into the unitLocation HighlightsSituated in the sought-after Beaches neighbourhood. Walking distance to the lake, parks, cafés, shops, and local amenities. Close to tennis courts, lakefront trails, and the vibrant Queen Street East corridor. Easy TTC streetcar access and convenient transit connections. (id:60365)
225 - 560 King Street W
Toronto, Ontario
Welcome To Fashion House Lofts Located In The Popular King West Area. Located On The 2nd Floor Level, This 2 Bedroom Toronto Loft Offers More Than 850 Sq Ft Of Living Space & Additional 450 Sq Ft Of Private Patio Which Is Perfect For Hosting Guests Or Relaxing While BBQing Delicious Food. The Loft Features 10 Ft Exposed Concrete Ceilings, Floor-To-Ceiling Windows, 2 Full Bathrooms, Laminate Flooring Throughout & Ensuite Laundry. Inside, The Modern Kitchen Boasts Stainless Steel Appliances, Complemented By A Stylish Backsplash. The Large Living & Dining Areas Welcome Relaxation & Entertainment. The Primary Bedroom Features Floor-To-Ceiling Windows With A 3 Piece Ensuite& A Sizeable Closet. The 2nd Bedroom Is Quite Spacious & Features A Large Walk-In Closet. Private Terrace Equipped With BBQ & Patio Furniture. 1parking Space Is Included. Building Amenities Include: 24-Hour Concierge, Gym, Outdoor Pool & Lounge Area, & Party Room. Step To Top-Rated Restaurants, Spas, And Boutique Shops. Enjoy A Quick Walk To Bay Street, The Rogers Centre, CN Tower, Liberty Village and More! (id:60365)
3 - 148 Spadina Avenue
Toronto, Ontario
Rare Opportunity To Own An INS Market Convenience Store Selling Beer & Wine And Located In The Heart Of Downtown Toronto At 148 Spadina Ave (Richmond St & Spadina Ave)! Nestled With Busy Chinatown And Toronto's Nightlife Vibrant Nightclubs And Live Music Venues And Entertainments, The Store Offers A Very High Foot Traffic, TTC Streetcars And Buses At The Door And A New TTC Subway Station Being Built Right Besides It! The Store Is Also Surrounded By High Profiles Business Including Restaurants, Hotels And Office Buildings and Has Loyal Customers For Years! Making Money! Low Monthly Rent of $5,664 (including TMI), Monthly Sales Of About 60K (Including Lotto And Alcohol). Lease Has More Than 2+ Years Until May 22, 2028 With 5 Years Extension Option! The Large Area of 711 sqft Comes With An Employee Washroom And Extra Storage For Tobacco, Alcohol, Grocery Etc. Make Even More Money By Opening Extended Hours In A 24 Hours Busy Downtown Toronto With Maple Leafs, Blue Jays, Toronto FC & Raptors Games! Concerts, And Business Events All The Time.. Don't Miss This Great Opportunity To Be Your Own Boss Or Make Extra Or A Residue Income Every Month, In The Landmark Downtown Toronto. Act Quick! (id:60365)
1404 - 330 Rathburn Road W
Mississauga, Ontario
This Large 2 Bedroom 2 Bathroom Corner Suite is perfect for your next home. Featuring a Newly Renovated Kitchen with all new appliances, New Bathroom counters and Vanity, And new flooring throughout, a giant Great room with Floor to ceiling windows that walks out to a large private Balcony. With 2 parking spaces and 2 Lockers, it's perfect for families of all sizes. Located in Mississaugas beautiful city centre district, its perfectly located for Shopping, Dining, Leisure and Transit, as well as Sheridan, mohawk and U of T campuses. Don't miss this incredible opportunity. (id:60365)
929 - 55 Stewart Street
Toronto, Ontario
Morning light pours into this elevated 1+1 at 55 Stewart, wrapping the space in that soft, morning glow that makes the city feel calm for a moment. Perched on the 9th floor with an east exposure and a sweep of south sightline, this suite sits above the buzz of King West, close enough to feel the energy but just high enough to breathe. Inside, it's all about texture and tone: wide-plank hardwood underfoot, a redesigned kitchen with a proper island and high-end appliances, and a subtle loft-style edge that gives the home character instead of cliché. The open living/dining area flows naturally onto a real, usable balcony - room for a café table, a glass of wine, or a quiet scroll while the neighbourhood hums below.The bedroom is a true retreat, finished with Hunter Douglas motorized blinds so you control the light with a touch. The den is a genuine separate space - an actual work zone or guest nook, not a token cut-out in the hallway. Parking and locker are both included, which matters more than ever in this pocket of the city. All of this is anchored in one of Toronto's most sought-after lifestyle addresses, connected to 1 Hotel's celebrated amenities - rooftop pool, fitness, dining, and a lobby that feels more like a destination than a corridor. If you've been waiting for a King West condo that feels considered, upgraded, and quietly impressive rather than cookie-cutter, this is the one that will stay on your mind. (id:60365)
35 - 81 Armdale Road
Mississauga, Ontario
2 Bedrooms 2 Washrooms Townhome 1335 Sqft Size In Prime Area Of Mississauga.Upgraded Quartz Counter Tops. Upgraded Cabinets Extended Uppers. Two Balconies. 9 Foot Ceilings. Close To 401, 403, 407 & U Of T Campus. Walking Distance To SQ One, Supermarkets, Plazas, Banks, Bus Transit, Schools, Parks. (id:60365)
57 Robert Parkinson Drive
Brampton, Ontario
Discover this beautiful home in Northwest Brampton area! This stunning 5-bedroom detached house is perfect for a family looking for luxurious living in a great neighbourhood. The home features an open-concept living areas for family gatherings with big bedrooms with walk-in closets. This home comes with modern finishes, and plenty of natural light. The home is also within walking distance to the Credit view Activity Hub, public transit, schools, and just minutes from the GO station. Don't miss out on the chance to rent a unique piece of Brampton's thriving community! (id:60365)

