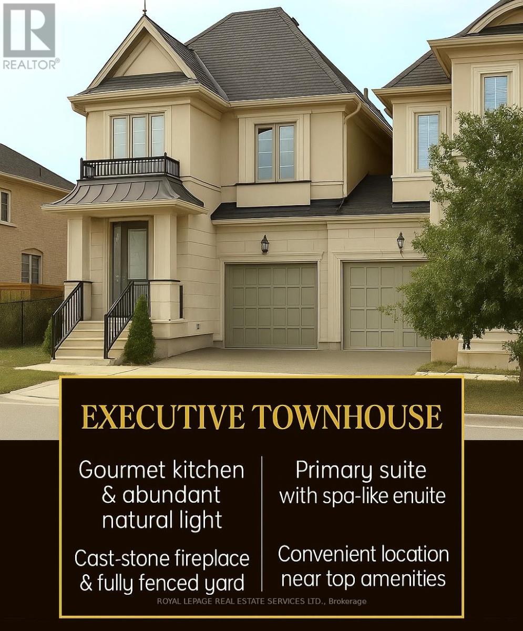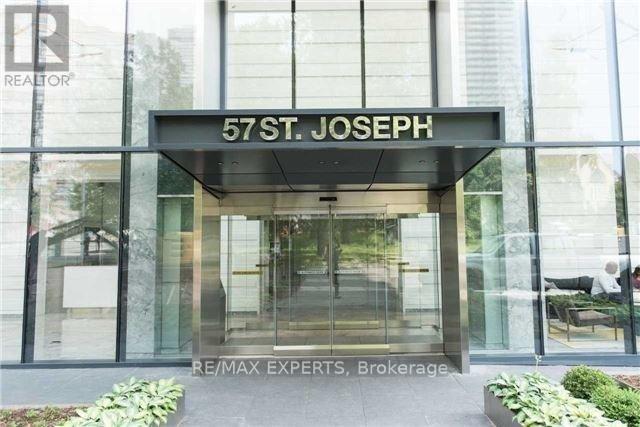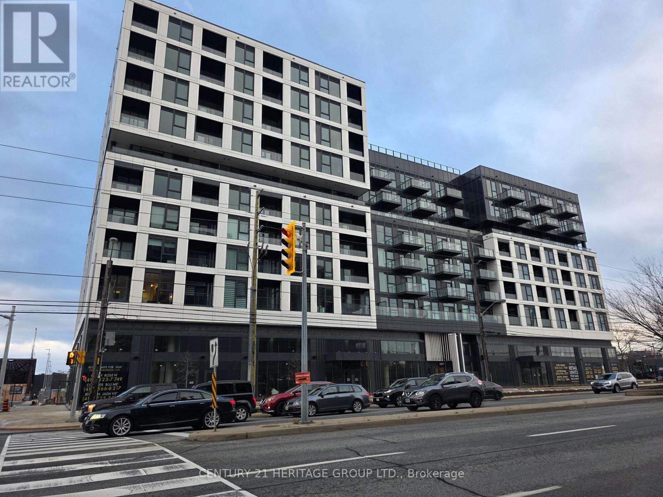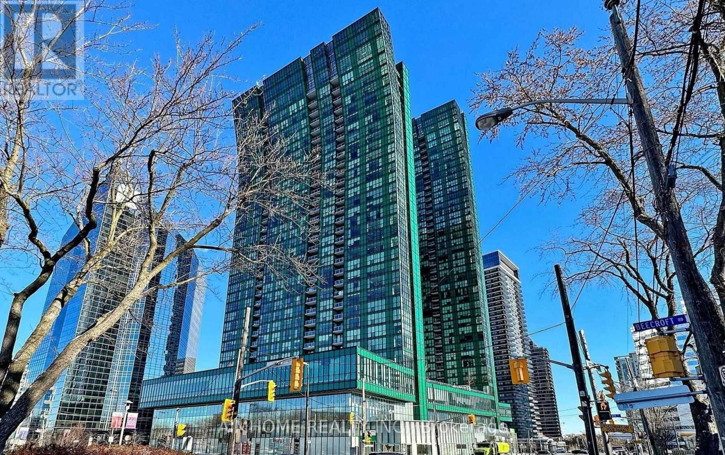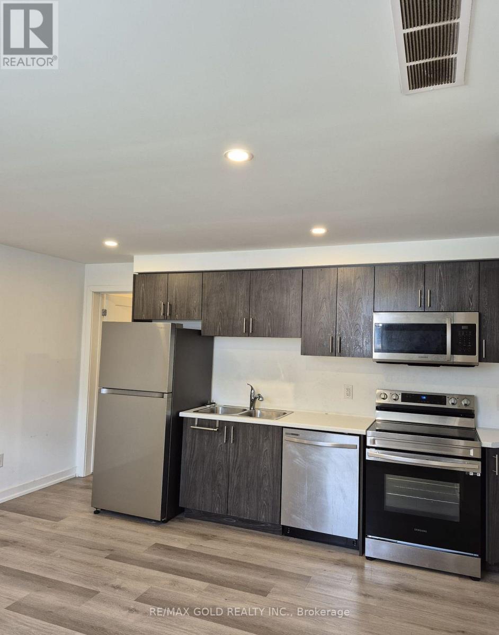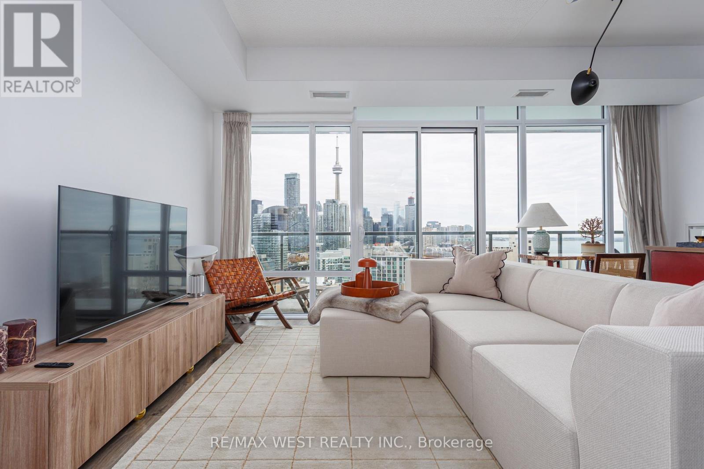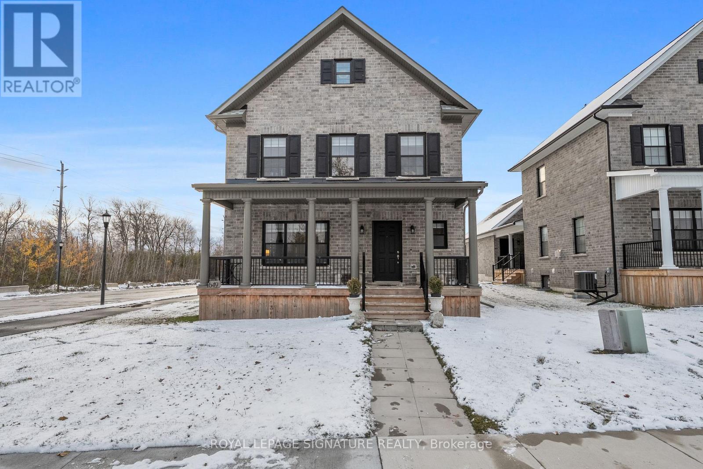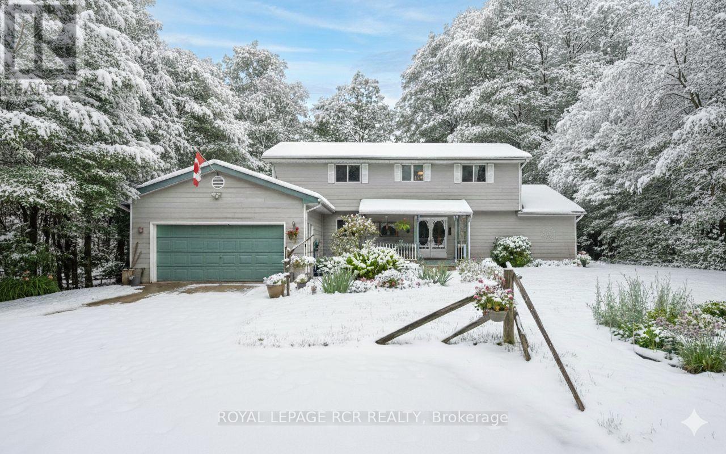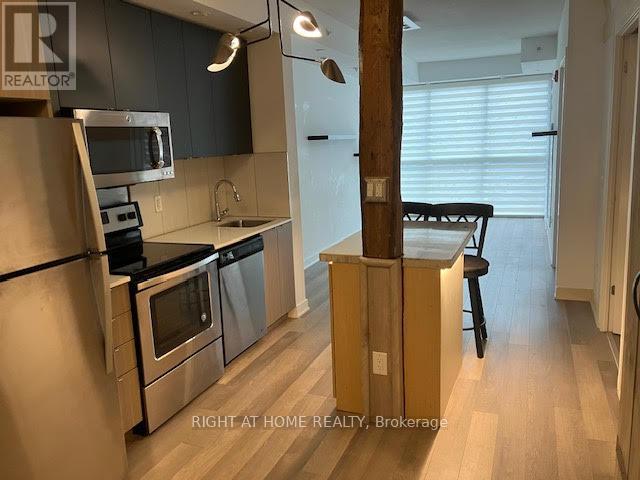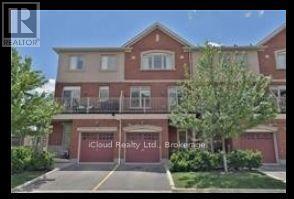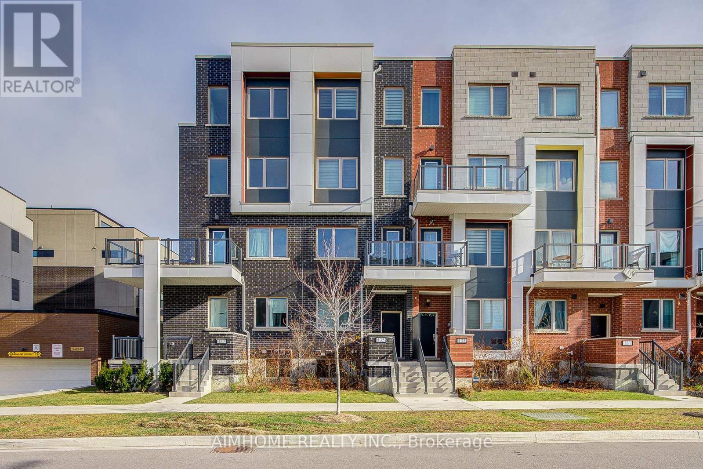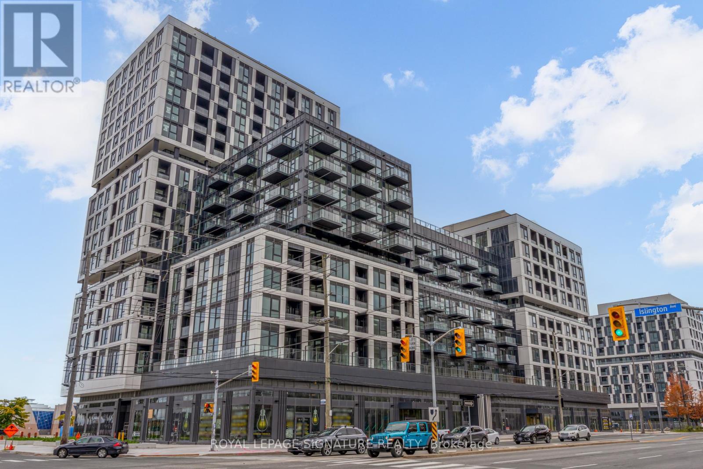3134 Post Road
Oakville, Ontario
Discover a lease opportunity in Oakville's Preserve/Glenorchy. This executive 3-bed, 3-bath townhome offers approximately 2400 sq ft of balanced, modern living. Enjoy unparalleled access to natural landscapes, new parks, top-rated schools, and extensive walking trails, all minutes from major commuter routes like Trafalgar Road and Dundas Street.The interior boasts practical comfort with elegant oak hardwood floors, 9' ceilings, abundant natural light, and contemporary finishes. The sleek kitchen features stainless steel appliances, granite countertops, and an island, perfect for entertaining.The main living area, with its cozy cast stone gas fireplace, provides direct access to a private, fully fenced yard. The primary suite is a peaceful retreat, offering a walk-in closet and a spa-inspired ensuite with a soaker tub and glass shower. Two additional bedrooms share a modern 4-piece bathroom, ideal for families or professionals needing extra space. Ample storage enhances functionality.Residents benefit from immediate proximity to new retail, premium grocery, fitness centers, dining, Oakville Hospital, ponds, and bike paths. This address offers upscale living, strong community, and the conveniences of Upper Oakville. Have questions? Contact us for expert guidance on this prime Oakville lease. (id:60365)
2511 - 57 St. Joseph Street
Toronto, Ontario
Welcome to 1000 Bay by Cresford, a beautifully designed junior studio with den located in the heart of downtown Toronto @ Bay & Wellesley, just steps to the University of Toronto, Queens Park, Yorkville, Bloor Street shopping, and the subway. This spacious 408 sq ft unit features 9ft ceilings, floor-to-ceiling windows with east-facing unobstructed views, a 58 sq ft balcony, laminate flooring throughout, a designer kitchen with stainless steel European appliances, Caesarstone countertops and backsplash, and a modern bathroom with marble vanity. The den can be used as a bedroom, making this a versatile space perfect for students or professionals. Enjoy state-of-the-art amenities including a rooftop outdoor pool, lounge and dining area with fireplace and BBQs, fitness center, media/billiards/games room, and 24-hour concierge.*** Photos are from before the current tenant moved in .*** Shows 10+++ and move-in ready!*** Short Term Rental Can Be Considered *** (id:60365)
702 - 1037 The Queensway
Toronto, Ontario
Welcome to Verge, a vibrant new condominium community rising at the dynamic intersection of Islington Avenue and The Queensway in Etobicoke. This thoughtfully designed twin-tower development by RioCan Living features a stylish 10-storey mid-rise West Tower with 203 suites and a bold 17-storey East Tower with 341 suites, offering a total of 544 homes ranging from one to three bedrooms.There is a very limited selection of corner suites that are on a higher floor and facing the desirable directions. This 2 Bedroom + Den unit faces South and East, giving you ample sunlight, sweeping views from the high floor.The suite is crafted by award-winning Design Agency and showcases contemporary finishes including 9-foot smooth ceilings, Italian kitchens with quartz countertops, integrated stainless-steel appliances, modern bathrooms with porcelain tile, and in-suite stacked washer and dryer. Smart-home features such as high-speed fibre internet, smart thermostats, keyless entry, and integrated 1vValet technology provide seamless access and convenience.Enjoy an impressive collection of lifestyle amenities designed for recreation, productivity,and relaxation. Highlights include a double-height lobby with 24-hour concierge, a state-of-the-art parcel room, fitness and yoga studios, a unique content studio, co-working spaces, a cocktail lounge, a party room, and expansive outdoor terraces with lounge seating, BBQs, games areas, and a kids' play zone.This unit offers offers superb connectivity. The community is a short walk to TTC routes, with easy access to GO stations, the Gardiner Expressway, and Highway 427. Nearby, residents will find cafés, restaurants, boutiques, and essential services, along with quick access to Sherway Gardens, waterfront parks, schools, and Humber College.Elevate your lifestyle with modern design, smart-living innovation, and a vibrant community in a location where everything truly converges. Live on the verge of something extraordinary. (id:60365)
3205 - 11 Bogert Avenue W
Toronto, Ontario
This unit features upgraded smart-home functions, including remote-controlled lighting, automatic curtains, and a Nest thermostat, and is kept in immaculate, well-maintained condition. Landmark luxury condo in the heart of North York with direct indoor access to Yonge & Sheppard Subway. Welcome to luxury urban living at its best! Presenting a bright and stylish suite at 11Bogert Ave #3205, high on the 32nd floor of the iconic Emerald Park Towers. Spacious open-concept kitchen with a large center island, stainless steel appliances, and a private walk-out balcony. Amenities include a pool, sauna, gym, rooftop garden, games/rec room, guest suites, and 24/7 concierge. Steps to Food Basics, LCBO, cafés, restaurants, top schools, major banks, and medical facilities. Offering outstanding convenience and upgraded living in one of the most desirable buildings in the area. The condo has direct indoor access to the subway, the food court, and Food Basics. It is surrounded by excellent schools, major banks, and medical facilities, offering outstanding convenience for daily living. (id:60365)
812 - 4263 Fourth Avenue
Niagara Falls, Ontario
Discover this well maintained and freshly painted 2-bedroom, 1.5-bath fully furnished condo, offering a turnkey lifestyle ideal for first-time homebuyers, savvy investors, or anyone seeking low-maintenance living in one of Niagara's most up-and-coming neighborhoods. Designed with a carpet-free interior and a functional open-concept layout, the unit features a modern kitchen with stainless steel appliances, pot lights, and a large window that floods the space with natural light. The bright and inviting primary bedroom includes a convenient 2-pieceensuite, while both bedrooms are equipped with ample closet space and generous windows. A3-piece main bathroom and in-suite laundry provide added comfort and convenience. Possible operating as a successful vacation rental on Airbnb and other platforms, this property is not only move-in ready but also income-generating. Perfectly situated just minutes from Niagara Falls, top tourist attractions, dining, shopping, and offering easy highway access to Toronto and the US, the location is unmatched. Whether you're looking for a stylish personal residence or a smart investment opportunity, this condo delivers on all fronts. Don't miss your chance to own a piece of Niagara's growing real estate market (id:60365)
2008 - 90 Stadium Road
Toronto, Ontario
Panoramic views, total privacy and flooded with natural light. This modern one-bedroom at 90 Stadium Road delivers a true lakefront skyline experience with unobstructed CN Tower, city, marina, and water views. Floor-to-ceiling windows span the entire width of the extra wide suite, opening onto an oversized full-width balcony. The bright open layout features new insulated cozy floors, ensuite laundry, a/c and a custom double wardrobe with integrated drawers in the primary bedroom. Bedroom walls and ceiling have been sound-treated for added quiet and privacy. Steps to the waterfront, marina, parks, Queens Quay, TTC, Loblaws, LCBO, trails, and an easy walk to Liberty Village and King/Queen West. Premium amenities include 24-hr concierge, large fitness centre with views of yacht club and green space, sauna and whirlpool spa, theatre and media room, party room with catering kitchen, billiards and games room, business lounge, guest suites, car-wash bay, visitor parking, and landscaped outdoor spaces. Three elevators service this mid size building providing minimal elevator delays. Available January 1. underground Parking included. (id:60365)
649 Wilkins Gate
Cobourg, Ontario
Welcome to The Cusato Estate! A stunning 2022 - built, all brick detached home in beautiful Cobourg!This elegant 4 bedroom, 3 full bathroom which includes a primary suite featuring a stand up shower. This home is perfectly situated on a premium corner lot in a sought -after family-friendly neighbourhood. Builtwith quality craftsmanship and thoughtful design, The Cusato Estate offers a modern open-concept layout,9-foot ceilings on the main floor, and abundant natural lighting throughout. The main level features abright, spacious kitchen with contemporary finishes, generous cabinetry, and a seamless flow into the dining area. Enjoy outdoor relaxation on two charming porches, perfect for morning coffee or quiet evenings. A separate entrance provides excellent potential for a future in-law suite or rental income, while the spacious unfinished basement awaits your personal touches.Located just minutes from Cobourg Beach, the marina, parks, schools and downtown amenities, The Cusato Estate delivers the perfect balance of modern comfort and lakeside charm. It's also conveniently close to Northumberland Mall, offering everyday essentials and popular retailers such as Canadian Tire,LCBO, Metro, Dollarama, Starbucks and Rainbow Cinemas - everything you need just moments from home.Tenant occupied, 24-hour notice required for showings! (id:60365)
308392 Hockley Road
Mono, Ontario
Welcome to this warm and welcoming Viceroy-style home set on a spacious 1.87-acre lot in beautiful Mono. If you've been dreaming of a quieter lifestyle surrounded by nature, this property is your chance to make that dream a reality. The eat-in kitchen offers a breakfast bar and walk-out to the back deck - perfect for morning coffee or casual meals. There's also a separate dining room with its own walk-out, ideal for hosting family dinners or special occasions. The great room is filled with natural light thanks to its large windows and vaulted ceiling, offering views of the peaceful backyard. For more laid-back hangouts, there's a separate family room that also walks out to the deck. A convenient 2 piece bathroom is located nearby for guests. This home features 3 bedrooms and 3 bathrooms, including a main level primary bedroom with a walk-in closet, updated 4 piece ensuite, and its own walk-out to the deck. Upstairs, bedrooms two and three each have their own vaulted ceilings, giving them an open and airy feel. You'll also appreciate the updated main floor laundry and the insulated 2 car garage, which adds extra storage and keeps your vehicles out of the weather. Surrounded by mature trees, the property feels private and serene. A quiet pond with a soothing water feature adds to the sense of calm, and an invisible fence keeps your pets safe while they explore. When its time to unwind, head out to the outdoor sauna and soak in the peaceful setting. (id:60365)
B215 - 5240 Dundas Street
Burlington, Ontario
Experience rooftop living at its finest in this 1-bed + den condo, crowned with a private terrace-one of the few spots where you can grill with your own propane BBQ. Inside, the vibe is effortlessly chic: a custom-cut granite island with real tree-beam accents, sleek quartz counters, modern backsplash, and stainless steel appliances. Floor-to-ceiling windows, 9 ft ceilings, designer Hunter Douglas blinds, and farmhouse barn doors create a bright, eclectic flow. The den doubles as a second bedroom or creative workspace, illuminated by natural light and pot lights throughout. Underground parking, ensuite laundry. Step outside to rooftop amenities, main-level conveniences, nearby trails, and Bronte Creek Provincial Park. Just minutes from the lively Appleby & Dundas hub-Walmart, Fortinos, No Frills, Winners, HomeSense, great restaurants-and only a 30-minute drive to the airport. Tenant pays utilities and hot water loop system. (id:60365)
2 - (Main) - 3215 Thomas Street
Mississauga, Ontario
Beautiful and spacious townhouse in highly sought-after Churchill Meadows, Mississauga. This bright and modern home features 3 bedrooms, 2.5 bathrooms, and hardwood flooring throughout. Enjoy a large eat-in kitchen with a center island, upgraded backsplash, and an open-concept layout that flows into a sun-filled living area with a walkout to a generous outdoor balcony-perfect for relaxing or entertaining. Location Highlights: Minutes to Hwy 401, 403, and 407Close to Streetsville GO Station steps from Fresco, Longo's, Erin Mills Town Centre, and Churchill Meadows Community Centre Near Credit Valley Hospital surrounded by parks, schools, and excellent transit options with roomy bedrooms and a warm, inviting layout, this home offers both comfort and convenience in one of Mississauga's best neighbourhoods. Utility 75% extra. (Only hydro and gas. water paid by the landlord). Basement is Excluded. (id:60365)
135 Frederick Tisdale Drive
Toronto, Ontario
Stunning Executive Townhome in Prime North York,Nestled in the heart of Downsview Community, Where Modern Luxury Meets Urban Convenience. This Gorgeous 5 Bedroom, 4 Bathroom and Private balconies Townhouse with approx 3,353 Sqft of LivingSpace,This 4-Storey unit boasts a sun-filled interior w/ 9-ft smooth ceilings throughout, The main floor opens into a spacious living & dining area. The spacious kitchen boasts quartz countertops, a breakfast bar, and stainless steel appliances. The 4th Floor Master bedroom has an oversized spa-style 5pc Ensuite Bath and generous His/HerWalk-In Closets.The garage W/Height for second Car Lifts. minutes from Hwy 401 and Hwy 400, Yorkdale Mall, York University, Humber River Hospital, Costco & Walmart. A short walk to TTC bus stop with direct routes to Wilson and Downsview subway stations. The GO Train provides a quick commute to Union Station in approx. 25 minutes. Enjoy Downview Park ,brand new Concert Stadium cycling, dog park, kid-friendly playgrounds, basketball courts, picnics and social gatherings. (id:60365)
917 - 1007 The Queensway
Toronto, Ontario
Brand New 1-Bedroom Condo Located In The Highly Desirable Verge East Community In Etobicoke. This Bright And Modern 494 Sq. Ft. Suite Features Upgraded Finishes Throughout, Including Vinyl Flooring And A Contemporary Kitchen Equipped With Built-In Stainless Steel Appliances. The Open-Concept Layout Provides Functional Living And Dining Spaces With Ample Natural Light. Situated In A Vibrant And Family-Friendly Neighbourhood With Convenient Access To Transit, Shopping, Dining, And Queensway Park. Excellent Transit Service Along The Queensway Provides A Quick 12-Minute Connection To Islington Subway Station. This Property Offers An Ideal Lease Opportunity For Professionals Or Couples Seeking Modern Living In A Prime Etobicoke Location. (id:60365)

