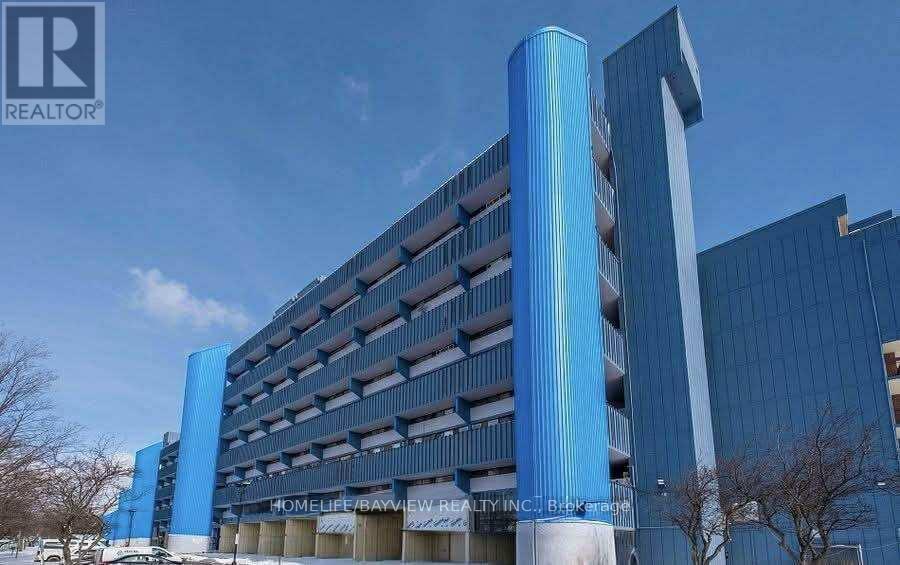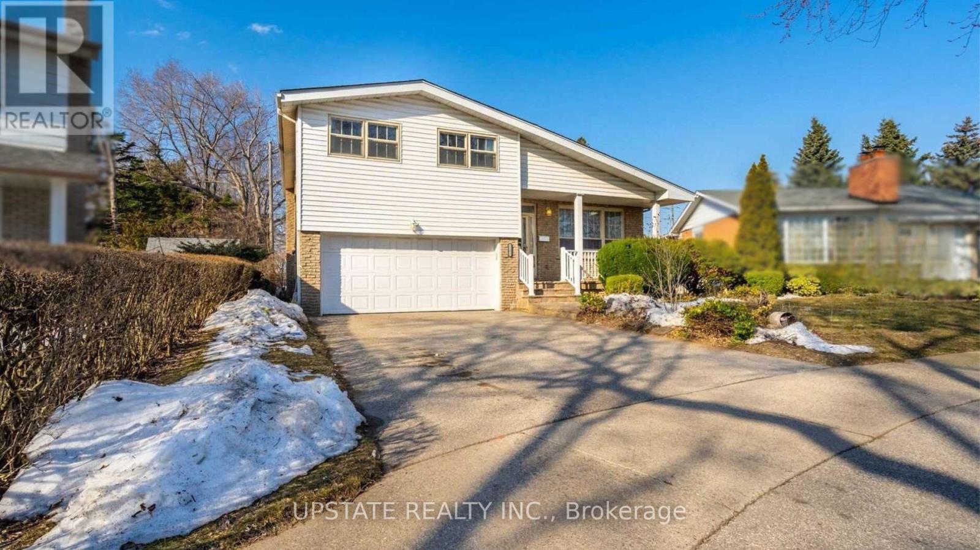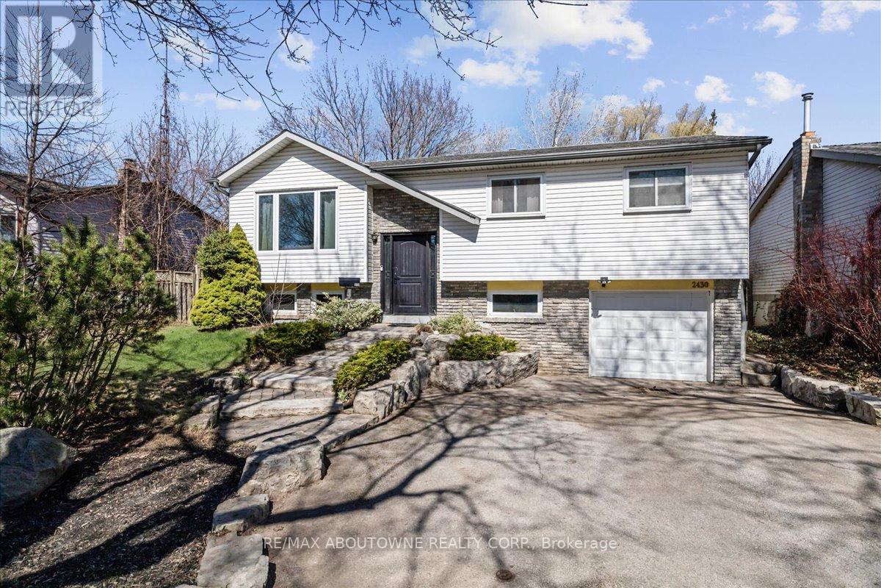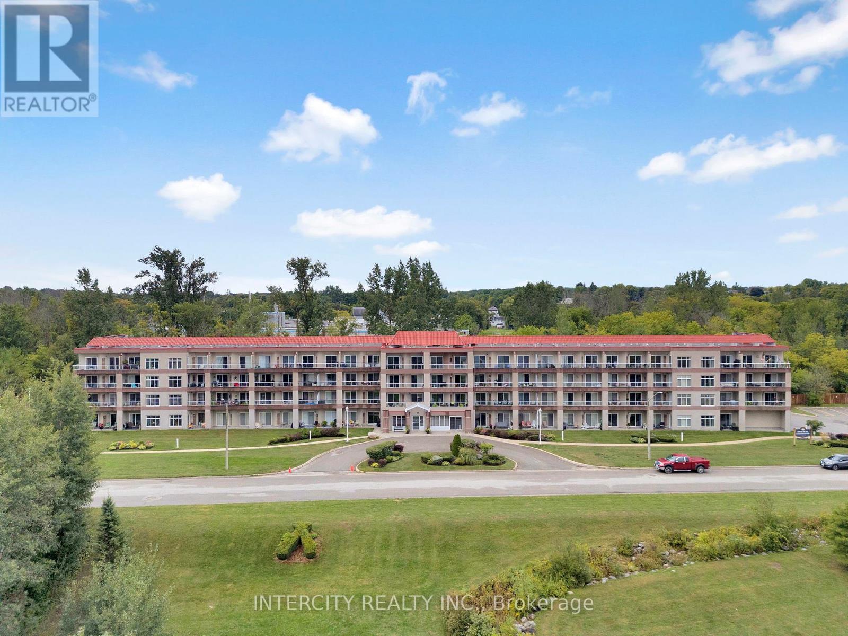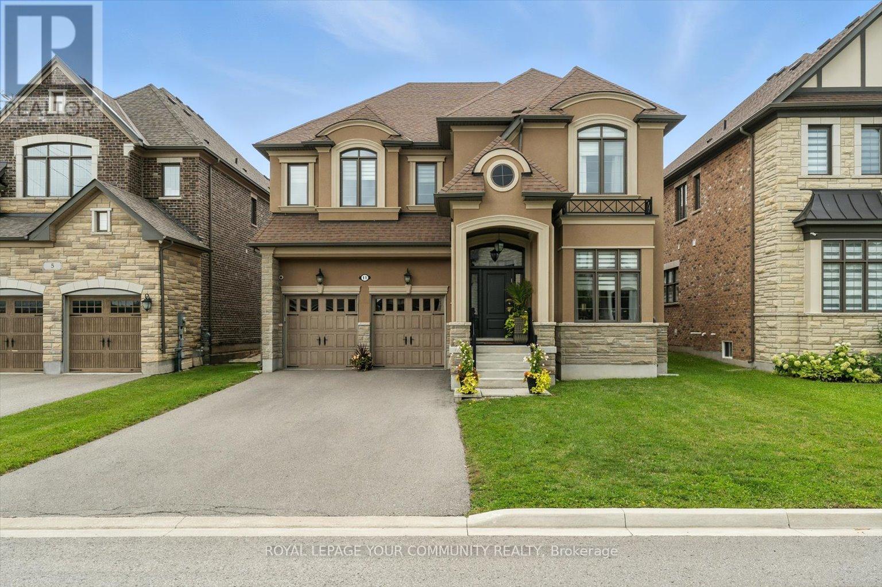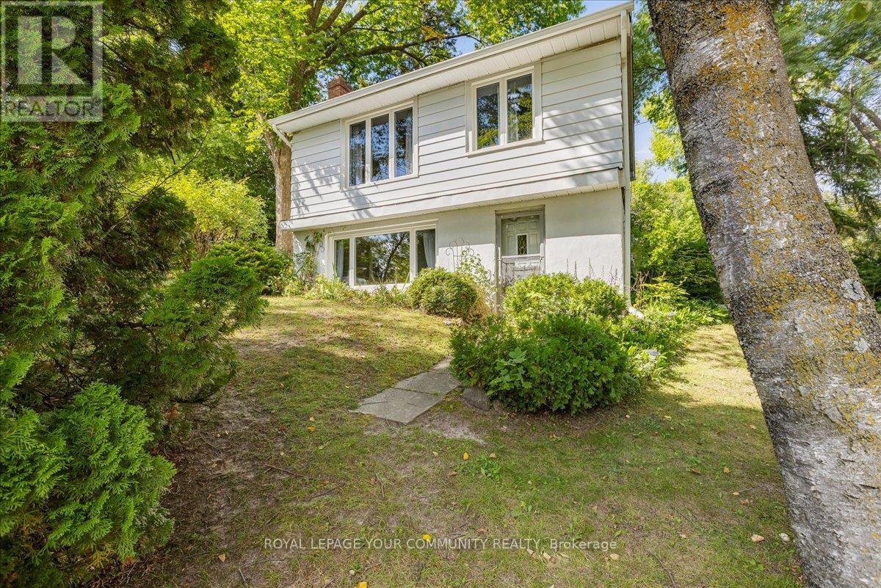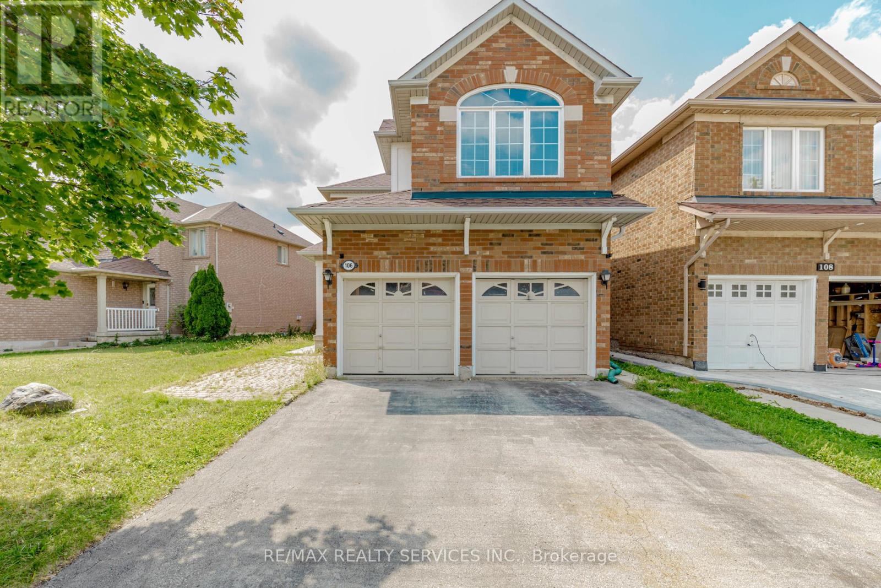607 - 2481 Taunton Road
Oakville, Ontario
Modern, bright, and beautifully designed, this Oak & Co Urban Village condo is all about easy living with style. From the 9-foot ceilings and white, wide-plank floors to the waterfall island and clear views from the extended 65 square foot balcony- the space feels calm and luxurious. Extensive upgrades include white cabinetry with integrated appliances, waterfall countertops and a waterfall island, Miele stove, Blomberg fridge, stove and washer/dryer, hexagon tile backsplash and shower tiles, seamless mirror closets, and remote controlled blinds in the living room and bedroom. Enjoy state of the art amenities without having to leave the building- start the day with yoga or a swim in the rooftop pool, unwind in the sauna, or host friends at the chefs table and wine tasting lounge. Theres also a kids playroom, gym, theatre room, ping pong room and 24 hour concierge. Step outside and youre minutes walk from grocery stores, cafés, restaurants, shops, and trailswith everything you need, right at your door. (id:60365)
1311 - 28 Ann Street
Mississauga, Ontario
Discover this beautiful 528 sqft condo with a waterview, featuring a contemporary sleek design with floor-to-ceiling windows that flood the space with natural light. The open-concept floor plan includes a modern kitchen with a center island and pullout extension, complimented by stone countertops and wide plank floors. Located just steps away from the Port Credit GO-train station, commuting is a breeze. Enjoy a short 5-minute walk to Lake Ontario, where scenic trails and parks await. The vibrant Port Credit area offers dining, shopping, and nightlife at your doorstep. Residents enjoy access to top-tier amenities, including a concierge, lobby lounge, party room, co-working hub, fitness center, dog run & pet spa, rooftop terrace, games room, and guest suites. Don't miss the opportunity to live in this prime location with stunning water views and exceptional convenience! (id:60365)
909 - 4645 Jane Street
Toronto, Ontario
Prime North York Location! Beautifully renovated and freshly painted, this bright and inviting condo offers modern finishes, abundant natural light, and a smart layout. it has been thoughtfully converted into 3 bedrooms, perfect for larger families, students, or generating rental income.1 Underground Parking Space + Locker. Private balcony with clear east-facing view. New windows , Very clean and move-in ready. Including an indoor pool, gym, sauna, recreation room, BBQ area, visitor parking, and security system. TTC bus stop right outside (24-hour service)Steps to Pioneer Village Subway Station and York University... Walking distance to Black Creek Pioneer Village, shopping, schools, parks, and recreation centre. Quick access to Hwy 400 & Finch Ave for easy commuting. Low property taxes .. Why You'll Love It: This unit combines space, convenience, and value...ideal for first-time buyers, families, or investors looking for strong rental potential near York University and major transit. (id:60365)
117 - 48 C Line
Orangeville, Ontario
Stunning Corner Lot Detached Home | 3 Bed | 2.5 Bath | 2332 Sq Ft | Built in 2017. Welcome to this beautiful detached corner lot home in the heart of Orangeville, offering 2332 sq ft of elegant living space (as per MPAC). Built in 2017, POTL FEE $172 this bright and spacious 3 bedroom, 2.5 Bathroom home is located in one of the town's most desirable neighborhood. Step into a generously sized family room featuring hardwood floors, soaring ceilings, and large windows that flood the space with natural light. The modern kitchen boasts stainless steel appliances, a dedicated breakfast area, and double sliding doors leading to a private backyard - perfect for family gatherings and outdoor entertaining. (id:60365)
2252 Kilgorie Court
Mississauga, Ontario
This home is located in the highly sought after Lake-view community, is just minutes away from Toronto. Home is a detached, 4 level side split and has 3+1 bedrooms, 4 bathrooms and boasts over 2000 sq-ft of above grade living space. perfect for investors, builder, developers. (id:60365)
2430 Cavendish Drive
Burlington, Ontario
Welcome to 2430 Cavendish Road - Nestled in the highly sought-after Brant Hills community, this beautifully updated raised bungalow combines modern design with practical living. Offering 3+1 bedrooms and 2 full bathrooms and over 2000 sq feet of living space, this home features a fully finished lower level with a separate entrance perfect for families, first-time buyers, or those looking to downsize. Step inside to discover a bright and spacious open-concept main floor highlighted by rich Brazilian hardwood flooring and a sun-filled living room with a large picture window. The contemporary eat-in kitchen is a chefs delight, showcasing stainless steel appliances, Caesarstone countertops, a generous center island, and ample cabinetry. From here, walk out to a private deck and serene backyard that backs onto lush greenspace an ideal setting for relaxation or entertaining. The main level also includes three generously sized bedrooms and a beautifully updated 4-piece bathroom with soaker tub. The lower level offers incredible versatility, featuring a cozy recreation room with a fireplace, a 4th bedroom or den/office with above-grade windows, a 3-piece bathroom, a laundry room, and direct access to the extra-deep single garage. Enjoy outdoor living in the expansive backyard perfect for hosting, playing, or unwinding. With parks, schools, shopping, public transit, and easy highway access all nearby, this home offers the perfect blend of comfort, style, and convenience. Welcome home to Brant Hills. (id:60365)
C34 - 300 Mill Road
Toronto, Ontario
Welcome to the prestigious lifestyle of The Masters condominium, where resort-style living meets urban convenience. Set beside the renowned Markland Wood Golf Club and the peaceful Etobicoke Creek, this bright and spacious multi-level unit boasts 3 bedrooms and 2.5 bathrooms. With an expansive kitchen, dining area, and living room, it's one of the largest layouts available in the building! Enjoy a vibrant community atmosphere with outstanding amenities, including indoor and outdoor pools, a fully equipped gym, 24-hour concierge, tennis courts, arts and game rooms, elevators, and more. Plus, take advantage of the added convenience of all utilities included in the monthly condo fees, one parking and one locker included. Don't miss this rare opportunity for low-maintenance, resort-style living in the city! (id:60365)
Ph12 - 280 Aberdeen Boulevard
Midland, Ontario
Welcome to PH12 a beautiful open one bedroom penthouse condo in the sought after tiffin waterfront community. Full length spacious balcony to enjoy your gorgeous view of Georgian Bay. Laundry Room & Double wide master closet. One convenient parking space owned, close to entrance. Attention Investors and Users alike- all furniture available at no extra cost! BBQ allowed. Steps to Marina & Trans Canada Trail. Heavily discounted boat slip available with this unit specifically, just up the street. Minutes to town. Don't miss the opportunity to enjoy a carefree lifestyle in this wonderful community. Party room, games room & more. Life's too short to live anywhere else! (id:60365)
11 Cairns Gate
King, Ontario
Welcome to this exquisite executive home in the heart of King City offering 3,820 sq. ft. above grade and 1778 sq.ft of unfinished basement (total 5,598 sq ft). This luxurious 4-bedroom, 4-bath residence showcases 10 ceilings on the main and 9 upstairs, hardwood flooring throughout, and designer lighting.The dream kitchen features a large centre island, custom cabinetry with quartz counters, a built-in Thermador appliance package (paneled fridge/freezer, gas cooktop, wall oven with microwave/heating drawer, and dishwasher), custom pantry with invisible wall, servery, desk, and cozy window seating.Enjoy the open-concept family room with a dual-sided gas fireplace flowing into the formal dining room. A second family room upstairs offers flexible space for a home office or potential 5th bedroom. The primary suite boasts his & her vanities, custom walk-in organizers, and a spa-like ensuite, while each additional bedroom includes its own ensuite or semi-ensuite.Additional features include custom built-in cabinetry throughout, oak stairs with upgraded railings, epoxy garage flooring, insulated front entry door, central vacuum, and security monitoring. Just minutes to Hwy 400, GO Station, top private schools, and the new Zancor Recreation Complex. (id:60365)
258 Lakeview Boulevard
Georgina, Ontario
First time ever on MLS! Welcome to this impeccably maintained home in the heart of South Keswick! This home is perfect for first-time buyers, anyone looking to right-size, or anyone looking for an investment opportunity. Approximately 1000 sq ft finished living space. Upon entering the lower level, you will find an open concept kitchen with room for a table, or add an island with built-in seating area. The living room has a large south facing picture window, and a gas fireplace. On the upper level, you will find 3 generous bedrooms with closets and a 4-piece bathroom. The extra wide lot is treed and private, giving it a park like feel, with a few perennial gardens. There is a detached garage, great for storage and parking! This home is located walking distance to public and catholic elementary and high schools, shopping, dining, transit and of course Lake Simcoe to enjoy swimming, boating, and fishing. Just a 6 minute drive to HWY 404 for easy commutes to the new Costco in Newmarket, Toronto and all points in between. Approx 25 minutes to Upper Canada Mall in Nwmarket. Great location, great price, come have a look for yourself! You won't want to miss this opportunity. (id:60365)
220 Old Yonge Street
Aurora, Ontario
This isn't just a house, it's a piece of history. Step back in time while enjoying every modern luxury in this lovely century home, nestled on over an acre within Old Aurora. The Thomas Pargeter house seamlessly blends the past with contemporary sophistication, offering a lifestyle of what feels like rural living and tranquility just seconds from both St Andrew's and St. Anne's. From the moment you approach, the classic architecture and grounds captivate. Inside, original details have been meticulously preserved. The spacious principal rooms flow effortlessly, perfect for entertaining or intimate family gatherings. Light spills in every room and is especially noted in the dining room with a walk-out to a quiet terrace. Imagine cozy evenings by the fireplace, or sun-drenched mornings overlooking the gardens or breeding swans on McKenzie Marsh. The primary suite includes two closets and a fabulous spa bathroom found behind an original blue barn door. Adjacent to the main residence, a truly unique feature awaits: a fascinating historic bunker. This intriguing 1000 sq ft+ space offers endless possibilities a private wine cellar, an artist's studio, a secure storage facility, or perhaps a one-of-a-kind entertainment area. A recently built garden barn is perfect for the lawn tractor or summer furniture storage. Metal roof installed in 2024. Smart home ready. Located in a quiet Aurora neighbourhood, you'll enjoy the perfect balance of rural tranquility and urban convenience. This is more than a home; it's a legacy. Don't miss this rare opportunity to own a piece of Aurora's history, beautifully reimagined for today's discerning buyer. Schedule your private viewing and prepare to be surprised. (id:60365)
106 Narrow Valley Crescent
Brampton, Ontario
Welcome to this Beautifully upgraded Mattamy-built 4-bedroom detached home with a fully finished basement, located in the desirable Springdale neighbourhood. This thoughtfully upgraded residence offers a perfect blend of elegance, comfort, and functionality. The upgraded kitchen features rich Cherrywood cabinets, granite countertops, a built-in microwave and oven, stainless steel appliances, and a gas stove ideal for both everyday living and entertaining. The main floor boasts a spacious family room with gleaming hardwood floors and a cozy gas fireplace. Primary bedroom offers a walk-in closet and a 4-piece ensuite with standing shower and Jacuzzi tub. Basement is professionally finished with a private side entrance, 3 additional bedrooms, 2 bathrooms, and a second kitchen ideal for extended family living or rental potential. Additional features include: Direct access from home to garage, 4-car parking on driveway, Central air conditioning, Garage door opener with remote, Close to schools, parks, shopping, and public transit (id:60365)



