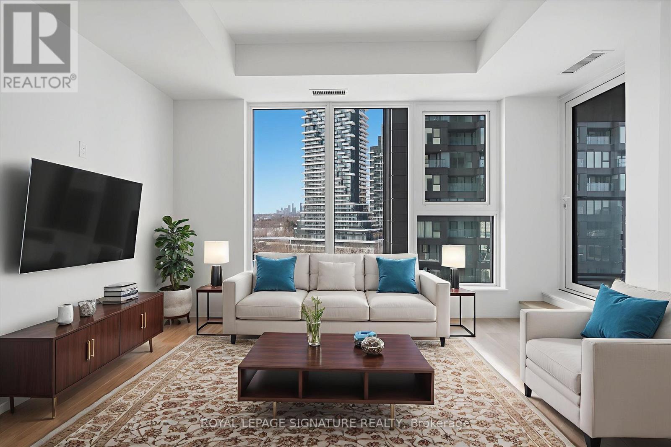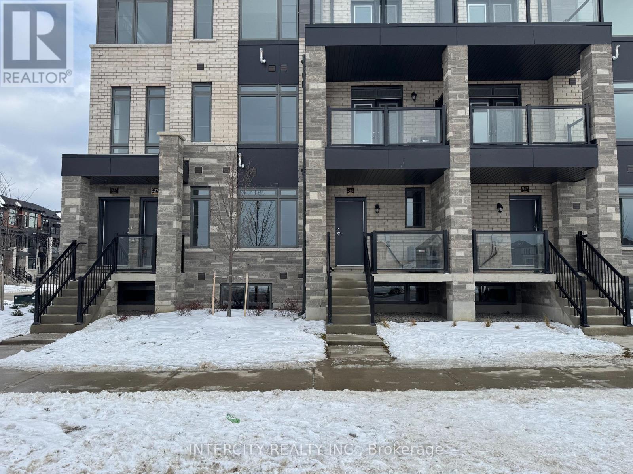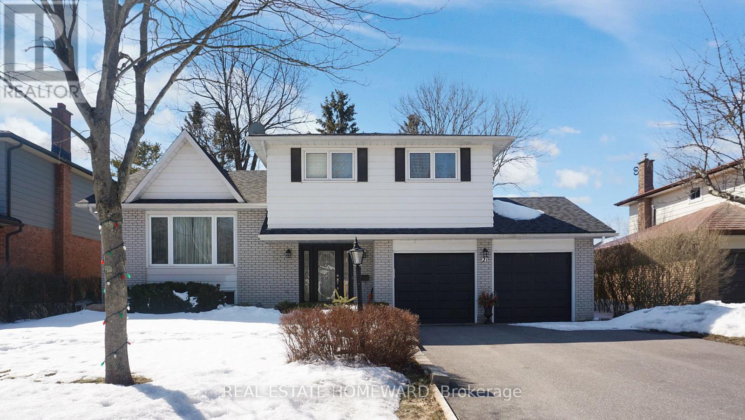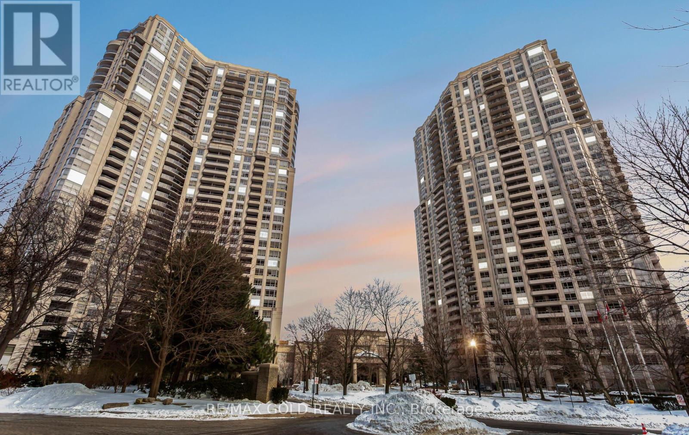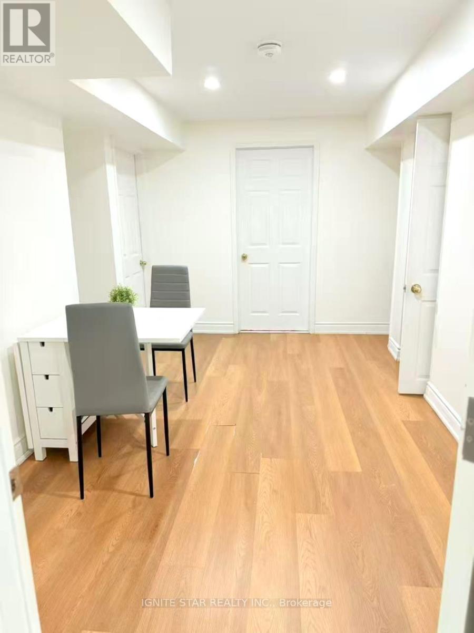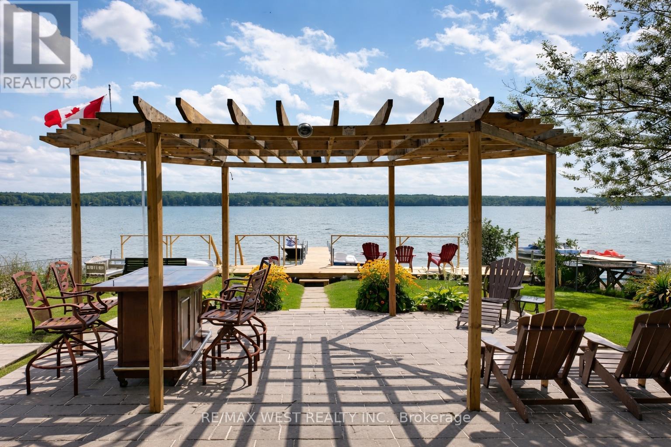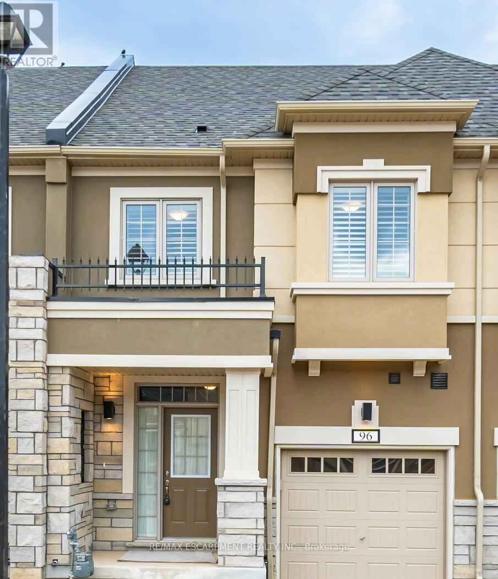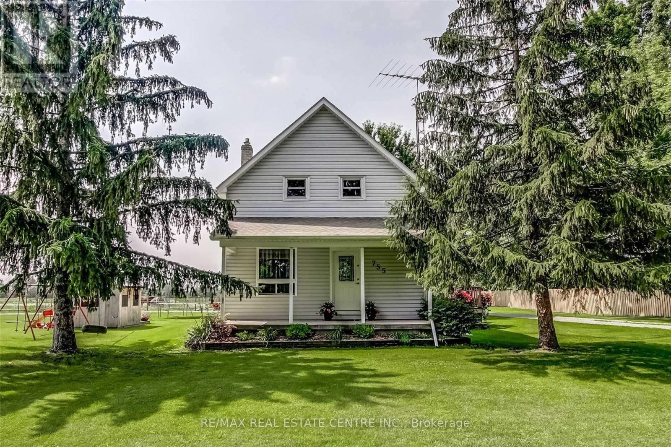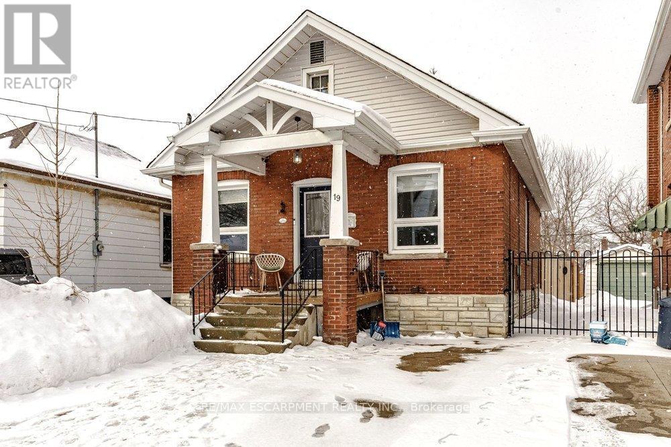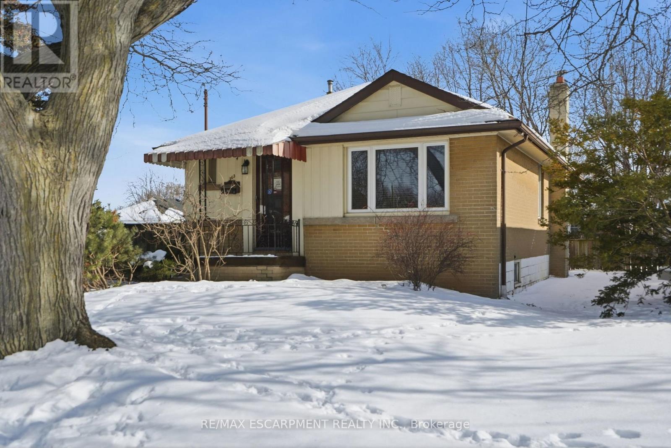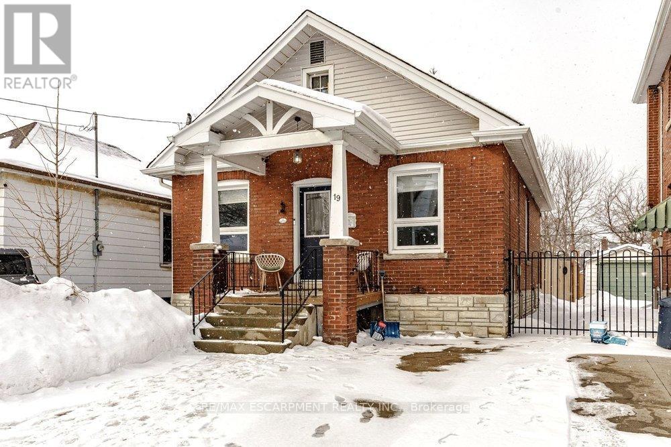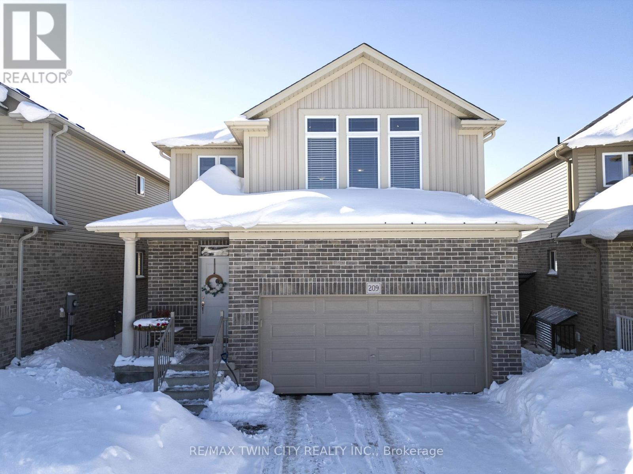1104 - 1 Quarrington Lane
Toronto, Ontario
Brand new 1-bedroom residence at Crosstown Condos, a landmark master-planned community by Aspen Ridge Homes. This contemporary suite offers built-in Miele appliances, smart-lock entry, and sleek modern finishes designed for efficient urban living.Unmatched connectivity at Don Mills & Eglinton with immediate access to the DVP, Highways 401 & 404, TTC at your doorstep, the upcoming Eglinton Crosstown LRT, and a direct bus to the subway-no transfers required.Surrounded by everyday conveniences and lifestyle destinations including CF Shops at Don Mills, Sunnybrook Hospital, Real Canadian Superstore, parks and trails, top dining options, and the iconic Aga Khan Museum.Residents enjoy premium amenities such as a fully equipped fitness centre, co-working lounge, party and meeting rooms, pet wash station, and 24-hour concierge service. (id:60365)
541 Tim Manley Avenue
Caledon, Ontario
A Brand New, Never-Lived-In End Unit (Extra Light) 2-Bedroom, 3-Bathroom Townhome Offering Over 1,300 Sq. Ft. of Contemporary Living. The upper level features a bright, open-concept living and dining area complemented by an upgraded kitchen with stainless steel appliances, a stylish backsplash, and upgraded lighting. The thoughtfully designed layout includes three well-sized bedrooms, providing flexibility for families, guests, or a home office, along with two modern bathrooms for added convenience. Includes two parking spaces, with direct garage access. (id:60365)
21 Glen Watford Road
Cobourg, Ontario
Updated and Renovated, Spacious Family Size Home By The Lake. Take A Stroll Down Pebble Beach Along The Shores Of Lake Ontario To A Lovely Family Neighbourhood. With a little bit of a country feel right in Town, no sidewalks and good size lots. You Will Find A Detached, Renovated, 3 Bedroom, 3 Bath Home On A 60 x 125 FT Lot With A Double Car Garage...yes With Inside Entry. This Approximately ( 1650 Sq Ft ) Family Size Home Features Central Air, A Primary Bedroom With An En Suite, Family Room With Walk Out, Dream Kitchen With Walk Out To Sunroom That Leads You To The Gas BBQ And Family Size Backyard Deck. The street is filled with kids playing and adults walking their dogs, possibly one of the best streets to live in Town with an out of Town feel. **EXTRAS** They Say It's Better By The Lake. Minutes Away From Downtown Cafes, Restaurants, Parks, Schools, Beach And Of Course The Wonderful Boardwalk. Spacious and Newer Fenced Backyard, Oversized Deck, Gates On Both Sides Of The Home, Central Air. Bring The Family And Enjoy Life By The Lake. (id:60365)
224 - 25 Kingsbridge Grdn Circle
Mississauga, Ontario
Spacious and well-laid-out apartment featuring a rare, one-of-a-kind approximately 400 sq ft private terrace. Located on the second floor with direct, elevator-free access to spa-like amenities, including the swimming pool and recreation facilities. The terrace includes a BBQ and gas line hookup, ideal for outdoor use. A major renovation opportunity for buyers looking to customize to their own taste. Offers a 2-bedroom plus den layout (den can be used as a third bedroom or a separate dining room with French doors) and 9-foot ceilings throughout. (id:60365)
Basement Apartment - 2537 Ambercroft Trail
Mississauga, Ontario
Welcome to Fullly Furnished** All Inclusive**, large window, Bright** Seperate entrance** basement apartment**. Step to Credit Valley Rd**. Located in a masterpiece location of Mississauga. Waking distance to the best Public School** (PK - 5, offer french Imersition program) and Park for Kids fun and entertainment**. Attending the best High school** in Mississauga- John Fraser**. 5 minitues drive to major large shopping center***( Erin Mills Town Center) and community center as well.** 5 minutes to Credit Valley Hospital***. Near Highway 403/407/401. This large Bright basement apartment contains 1 bedrooms**, and 1 full Bathroom**, fully equipped kitchen** with stainless Steele appliances and Qautz countertop**, right beside Living/Sitting area. laminate floor, for the family together to enjoy this beautiful accommodation in peace and harmony. A seperate full Laundry room has Washer and Dryer exclusuve used by the basement apartment. (id:60365)
2231 North Orr Lake Road
Springwater, Ontario
Welcome to this exceptional four season lakefront retreat on Orr Lake, offering an ideal blend of comfort, recreation, and lifestyle. This well designed 3 bedroom, 2 bathroom home offers year round enjoyment, from cozy winter evenings by the gas fireplace to boating, swimming, canoeing, and fishing on the clear waters of Orr Lake. A fixed and floating dock with walk down shallow entry provides easy lake access for all ages. A newer enclosed sun room with rich wood paneled walls and recessed lighting overlooks a large outdoor patio with pergola, creating excellent space for dining, gatherings, and entertaining while enjoying the lake setting. The open concept main floor features hardwood floors throughout the living and dining areas, along with a renovated kitchen with granite countertops, double sinks, stainless steel appliances, and a mobile island. The primary bedroom retreat offers wall to wall closets, lake views, and space for a home office or sitting area. A main floor laundry room with built in cabinetry provides excellent storage. Updated bathrooms and abundant natural light enhance the home's warm feel. Renovations include a newer kitchen, sun room, newer windows, and a new metal roof in 2024. The lower level offers expansive open concept living and dining space with a cozy fireplace and walkout to an outdoor entertaining area overlooking the lake, plus two additional bedrooms with closets and oversized above grade windows, a storage room, and utility room. Outdoors, two storage sheds provide ample space for recreational gear, with plenty of parking for family and guests. Located in a friendly lake community, steps to Orr Lake Golf Club, mins to Elmvale shops, restaurants, bakery, cafes, close to Wasaga Beach, Collingwood, Moonstone, Horseshoe Valley, ski resorts. Just 120 Km From Toronto, This Is Four-Season Lake Living At Its Finest, One Property That Replaces Both Home And Cottage While Offering A Peaceful Escape From City Living With An Easy Commute. (id:60365)
96 - 305 Garner Road W
Hamilton, Ontario
Step Into The Lap Of Luxury With This Breathtaking Three-Bedroom, 2.5-Bath Townhouse Tucked Away In The Serene Community Of Ancaster. As You Step Inside, You'll Be Greeted By A Grand Foyer With A Magnificent Oak Hardwood Staircase. The Heart Of The Home Features A Sleek, Modern Kitchen Equipped With Top-Of-The-Line Appliances, Perfect For All Your Culinary Adventures. The Open-Plan Living Area Bathed In Natural Light Seamlessly Flows Into A Cozy Dining Space, Making It An Ideal Spot For Hosting Memorable Gatherings. To Ensure Your Privacy, Brand New California Shutters Have Been Installed, While The Automated Garage Door And Central Vacuum System Promise Effortless Living. Situated Against A Lush Ravine, This Home Is Just A Stone's Throw Away From Popular Local Hotspots Such As Lindleys Farm And Carluke Orchard, Offering Fresh Produce And Wholesome Family Fun. With Bright, Airy Bedrooms, A Convenient Second-Floor Laundry, And Upscale Finishes Throughout. (id:60365)
755 Chippawa Road
Port Colborne, Ontario
Here Are Endless Lifestyle Possibilities For This Picturesque, 2 Acre Family Farm. 3 Bedrooms, Large Updated Kitchen & Renovated 4Pc Bath. 10 Minutes To White Powder Sand Beaches, Shops And Restaurants. The 9 Stall Barn Also Boasts A Tack Room, Grooming Area And Hay Storage. 7 Fenced Paddocks & 100 X 70 Sand Outdoor Arena. The Best Of Country Living With All The Conveniences Of City Life. (id:60365)
19 Huxley Avenue N
Hamilton, Ontario
Welcome to this fully renovated, move in ready 3+2 Bed 2 Bath all brick bungalow - still loaded with historic charm. Located in a family-friendly neighbourhood, walking distance to parks & schools, close to major amenities, highway access and public transportation. The main floor features a cozy living room with ornamental mantle and separate dining space with parquet floors and crown molding. The bright kitchen offers plenty of white cabinetry contrasted by butcher block counter tops and custom shelving, as well as stainless steel appliances and a walk out to your brand-new back deck. 3 spacious bedrooms and a stunning 3PC bathroom complete the main level. The newly & fully finished basement offers the possibility of in-law living with back entrance, 2 additional bedrooms, a beautiful 4PC bathroom and large family room. The very stylish laundry room features newer machines and wet bar and counter space. The large backyard is completely fenced and features a brand-new shed and pergola space for additional seating. Ample garden space to appease any green thumb, along with a patio and BBQ area for outdoor entertaining. Driveway parking, along with plenty of visitor street parking. Updates include: roof (2020), furnace & A/C (2021), windows & doors (2022), lead pipe replacement (2024), water heater (2024), fence, deck & shed (2025). Nothing to do but move in! (id:60365)
363 East 14th Street
Hamilton, Ontario
Welcome to this 2-bedroom 1-bathroom bungalow, perfectly situated in a sought-after, family-friendly area of Hamilton. Enjoy unbeatable convenience with schools, shopping, restaurants, transit, and all the vibrancy of downtown Hamilton just minutes away. The functional layout offers comfortable main-floor living, while the separate side entrance provides excellent potential for an in-law suite, multigenerational living, or future income opportunities. Ideal for first-time buyers, downsizers, or investors looking for a versatile property in a prime location. RSA. (id:60365)
19 Huxley Avenue N
Hamilton, Ontario
Welcome to this fully renovated, move in ready 3+2 Bed 2 Bath all brick bungalow - still loaded with historic charm. Located in a family-friendly neighbourhood, walking distance to parks & schools, close to major amenities, highway access and public transportation. The main floor features a cozy living room with ornamental mantle and separate dining space with parquet floors and crown molding. The bright kitchen offers plenty of white cabinetry contrasted by butcher block counter tops and custom shelving, as well as stainless steel appliances and a walk out to your brand-new back deck. 3 spacious bedrooms and a stunning 3PC bathroom complete the main level. The newly & fully finished basement offers the possibility of in-law living with back entrance, 2 additional bedrooms, a beautiful 4PC bathroom and large family room. The very stylish laundry room features newer machines and wet bar and counter space. The large backyard is completely fenced and features a brand-new shed and pergola space for additional seating. Ample garden space to appease any green thumb, along with a patio and BBQ area for outdoor entertaining. Driveway parking, along with plenty of visitor street parking. Updates include: roof (2020), furnace & A/C (2021), windows & doors (2022), lead pipe replacement (2024), water heater (2024), fence, deck & shed (2025). Nothing to do but move in! (id:60365)
209 Ladyslipper Drive
Waterloo, Ontario
Welcome to 209 Ladyslipper Dr, Waterloo, a stunning, 8-year-old home nestled in the desirable Vista Hills Community. Perfect for families, this beautiful 3-bedroom, 2.5-bathroom home with a double-car garage and double car driveway combines space, comfort, and style. Step inside to a bright and inviting main floor, completely carpet-free, featuring a solid wood staircase leading to the second floor. The modern kitchen is a chef's dream, offering plenty of counter space, a breakfast bar, and new quartz countertops installed in 2024 across the kitchen and all bathrooms. Enjoy cooking while keeping an eye on the backyard, which backs onto a premium greenbelt lot-no rear neighbors-and provides direct access to a nearby park and school, perfect for kids and pets. The spacious upper family room boasts soaring cathedral ceilings & recessed creating a cozy yet open space for family gatherings or quiet evenings together. Located just steps from Vista Hills Public School and with convenient school bus access to Laurel Heights Secondary School, this home makes family life easy. Plus, you're close to Costco, the Boardwalk Shopping Center, and both Universities, offering everything you need within minutes. This home truly shows beautifully and is ready for its next family to make memories here. Don't miss it! (id:60365)

