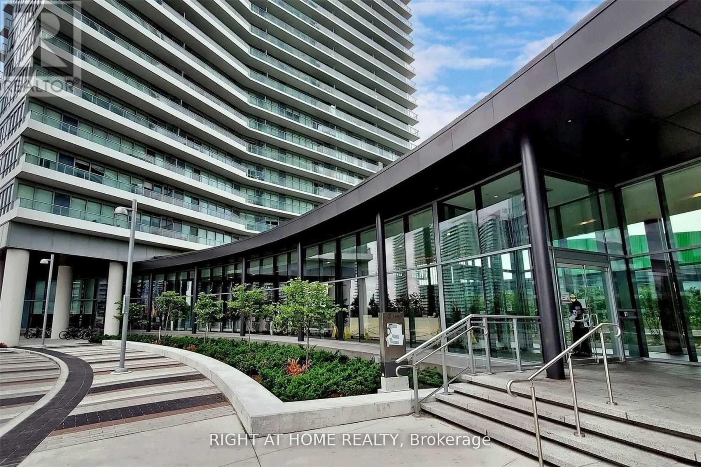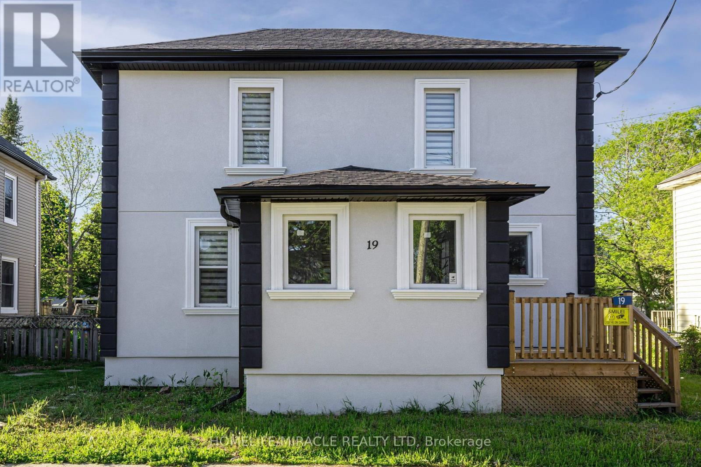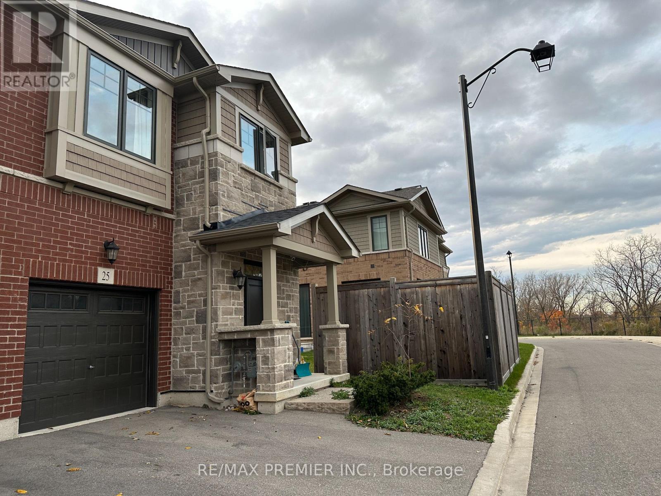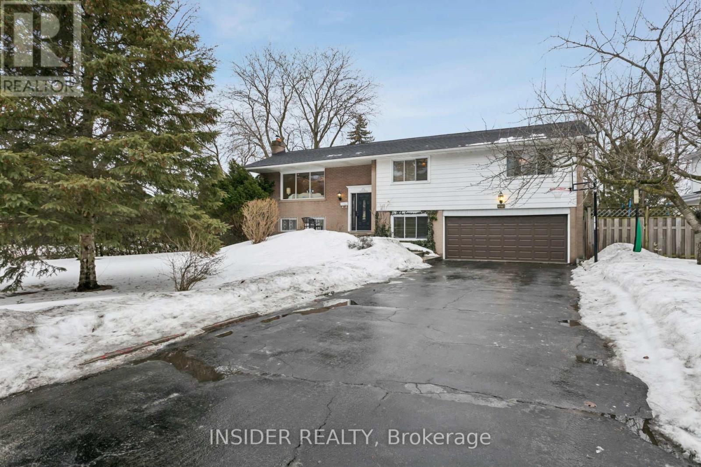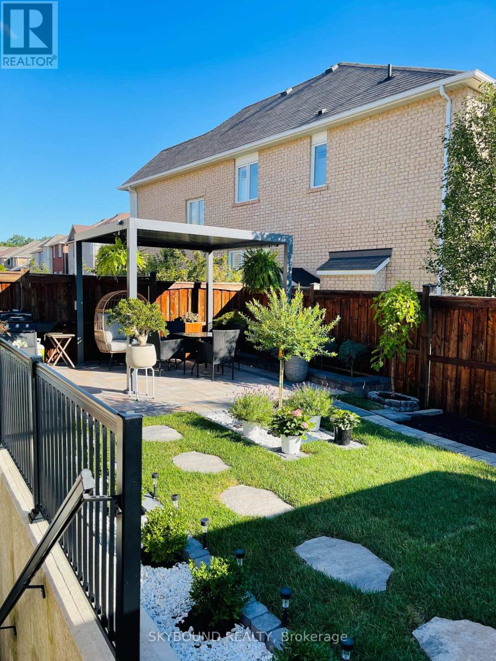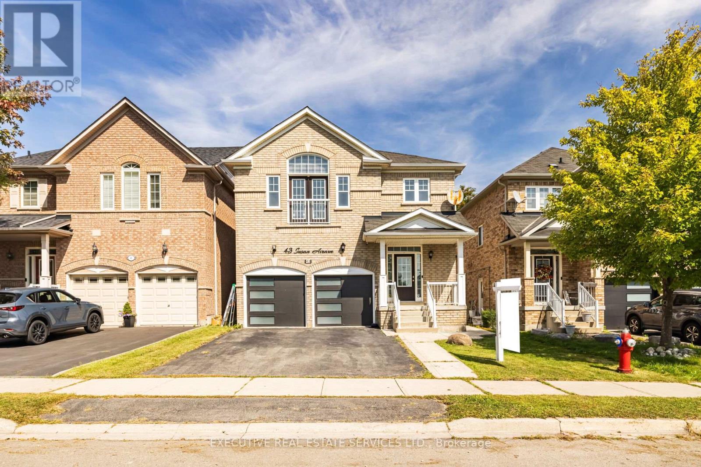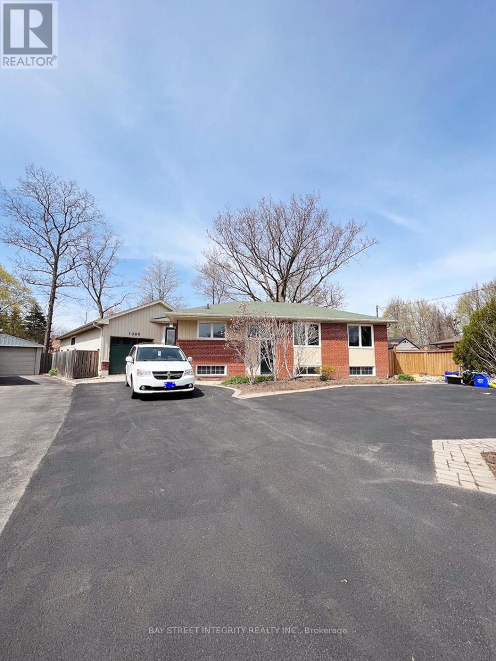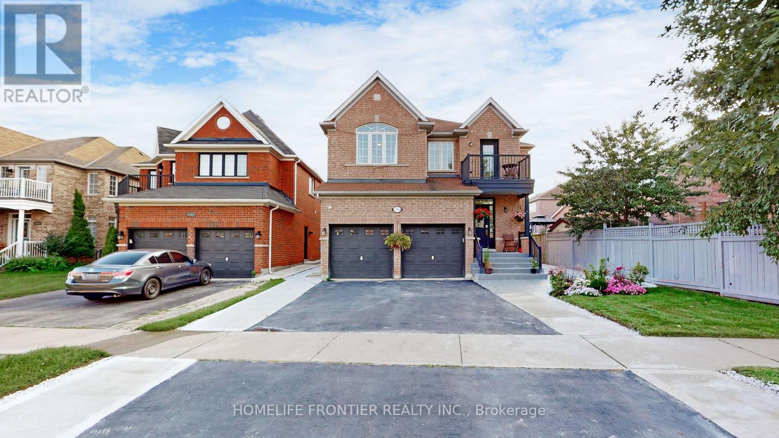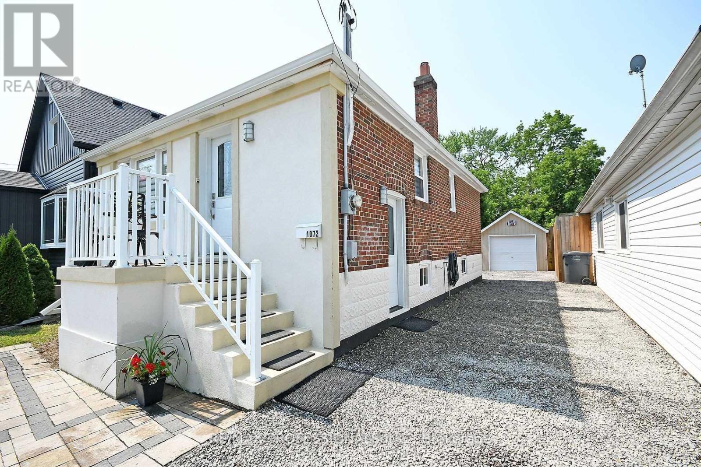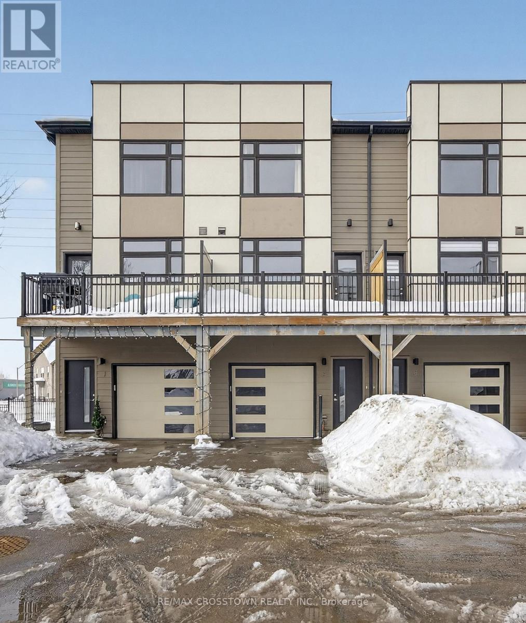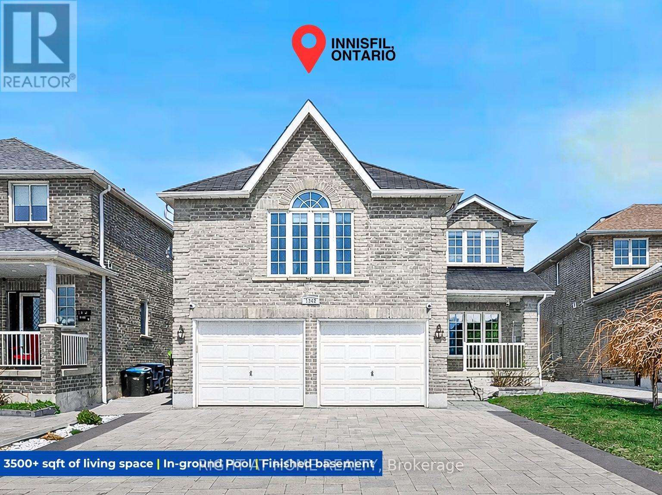2501 - 117 Mcmahon Drive
Toronto, Ontario
Conveniently Located At Leslie And Sheppard, Within Walking Distance To Two Subway Stations (Bessarion & Leslie) And Close To Oriole GO Train Station. Easy Access To Highways 401 & 404. Minutes To Bayview Village, Fairview Mall, North York General Hospital, And More. This Perfectly Laid-Out Unit Features A Large Balcony, 9-Foot Ceilings, A Modern Kitchen With Integrated Appliances, Quartz Countertops, And Cabinet Organizers, Plus A Spa-Like Bathroom With Elegant Marble Tiles. One Parking And One Locker Included. (id:60365)
19 Gilbert Street
Lansdowne Village, Ontario
Welcome home buyers and investors! Discover this beautifully renovated 3-bedroom, 1.5-bath detached home with Central air conditioning, perfectly located just minutes from the world-famous Thousand Islands. This move-in-ready, carpet-free home sits on a deep 124 foot lot and offers modern finishes throughout, including an updated kitchen, refreshed bathrooms, stylish flooring, and contemporary lighting. The bright open-concept layout provides a warm and inviting atmosphere, ideal for families or short-term rental guests. The property features a fully fenced backyard, great curb appeal, and ample parking, making it as functional as it is attractive. Perfect as a primary residence or an income-generating investment, this home is ideal for Airbnb or long-term rental opportunities. Located in a quiet, family-friendly neighborhood, residents enjoy convenient access to schools, parks, grocery stores, restaurants, and scenic waterfront trails, all while being only minutes from Highway 401 for easy commuting. With so many upgrades and an unbeatable location, this is a must-see property, an opportunity that truly checks all the boxes. (id:60365)
85 Kenora Avenue
Hamilton, Ontario
Don't Miss This Opportunity To Own A Beautifully Upgraded Three-Bedroom Bungalow. The Main Floor Features Vinyl Flooring Throughout, Freshly Painted, A Bright And Spacious Living Room With A Large Window, And Generously Sized Bedrooms. The Kitchen Offers Ample Space, Includes New Fridge And Stove, And Provides A Walkout To A Large Deck-Perfect For Entertaining. The Fully Fenced Backyard Includes A Storage Shed For Added Convenience. The Basement Features A Separate Entrance And Offers Excellent In-Law Or Income Potential, Complete With A Kitchen, Living Area, Two Bedrooms, And A Three-Piece Bathroom, New Broadloom. Walking Distance To Eastgate Mall, Close To Amenities & HWY (id:60365)
25 Pelican Lane
Hamilton, Ontario
Welcome to this newer, beautifully upgraded semi-detached home where no detail has been overlooked and no expense spared. Designed with modern living in mind, this incredibly bright and spacious 3-bedroom home offers generous living areas and a seamless open-concept layout perfect for entertaining or relaxing with family. Enjoy the privacy of your own backyard - perfect for summer BBQs, morning coffee, or unwinding after a long day. Additional features include a covered one-car garage, driveway parking, and an unfinished basement ready for your personal touch. Located in a highly desirable neighborhood close to schools, shopping, transit, major highways, and all amenities, this home offers the perfect balance of comfort and convenience. (id:60365)
2078 Stanfield Road
Mississauga, Ontario
92-Foot Corner Lot in Applewood Acres - Nearly Double the Neighbourhood Standard. Second Exposure of 77 Feet on Henley Road, Approaching 8,000 Square Feet Total. RL-Zoned with As-of-Right Fourplex Potential Under Current By-Laws (Development Potential Summary is Attached). The Home Was Renovated with Meticulously Chosen Materials. Red Oak Hardwood in the Living Room. Brazilian Jatoba in the Hallway. Ash and Beech Throughout the Bedrooms. Granite Floors in the Kitchen and Primary Ensuite. Italian Granite with Peruvian Wall Tiles in the Guest Bath. Heated Floors in Two Bathrooms. Crown Mouldings and Custom Trim Throughout. Moen Fixtures in Every Kitchen and Bath. The Kitchen Features Granite Counters, Full Backsplash, and a Built-In Breakfast Nook - a Touch That Turns Morning Coffee into a Ritual. The Custom Office Is a Room Unto Itself: Floor-to-Ceiling Built-In Desk, Shelving, File Cabinetry, Bar Fridge, and Sink. Upper Level: Three Bedrooms, Two Full Washrooms, Living Room, Dining Room, and Kitchen. Lower Level: Fourth Bedroom, Full Washroom, Custom Office, and Generous Family Recreation Room. Oversized Garage with Dedicated Workshop Space. Step Outside to a Private Backyard with a Large Deck and Hot Tub. Roof (2018), Central Air (2024), Hot Water Tank (2025), Refrigerator (2025). Natural Stone Porch and Custom Front Stairs. Central Vacuum. LED Pot Lighting Throughout. St. Edmund Catholic Elementary School Ranks in the Top 3% of All Elementary Schools in Ontario. Applewood Acres at the Etobicoke Border - Steps to Parks and Applewood Plaza. Minutes to the QEW, Gardiner, Sherway Gardens, Two GO Lines, Pearson, and the Waterfront. A Rare Combination of Living Quality Today and Development Potential Tomorrow. (id:60365)
Bsmt - 901 Farmstead Drive
Milton, Ontario
Welcome to the beautifully renovated basement suite at 901 Farmstead Dr in Milton's highly sought-after Willmott community. This bright and modern open-concept space features pot lights throughout, stylish vinyl flooring, and has been fully updated from top to bottom. With a private separate entrance and direct access to the backyard, the suite offers both comfort and privacy. One parking space is included, and all utilities are covered for added convenience.Located in a newer, family-friendly, and safe neighbourhood, you're just steps to parks, splash pad, dog park, Sobeys Plaza, Milton Sports Centre, and close to Milton District Hospital, shopping, and highly rated schools. Easy access to major routes makes commuting simple.A clean, move-in-ready space offering great value in one of Milton's most desirable areas. (id:60365)
43 Susan Avenue
Brampton, Ontario
Welcome to 43 Susan ave ! This stunning 4-bedroom, 4-bathroom detached home is located in one of the most desirable and family-friendly neighbourhoods in Bram West. With premium upgrades throughout and a thoughtfully designed layout, this home is the perfect blend of comfort, style, and functionality.As you enter, youre greeted by a spacious foyer leading to separate living and dining rooms, ideal for both everyday living and formal gatherings. The heart of the home is the brand new, fully renovated kitchen featuring modern cabinetry, quartz countertops, stainless steel appliances, upgraded backsplash, and ample storage a true chefs delight! The entire home has been freshly painted in contemporary tones, creating a bright and welcoming atmosphere.Upstairs, youll find four generously sized bedrooms, including a luxurious primary suite with a walk-in closet and a private 4-piece ensuite. Each bathroom in the home has been tastefully designed to offer both comfort and convenience.One of the standout features of this home is the separate entrance to the basement, offering tremendous potential for a future in-law suite or rental income. Whether you're an investor or a growing family, this setup provides valuable flexibility and long-term value.Additional highlights include upgraded light fixtures, hardwood floors, pot lights, and a well-maintained backyard perfect for summer barbecues or quiet evenings.Situated in the prime Bram West community, this home is close to top-rated schools, parks, shopping centers, major highways (401/407), transit, and all essential amenities. Its the perfect location for commuters and families alike. Dont miss this opportunity to own a beautifully upgraded, move-in-ready home in one of Bramptons finest neighbourhoods. Book your private showing today! (id:60365)
2 - 1339 Pinegrove Road
Oakville, Ontario
Bright and inviting 600 sq ft garden suite located in a highly desirable neighbourhood. Conveniently close to top-rated schools, daily amenities, with easy access to Hwy 403 and the QEW, and just minutes from the Lake Ontario waterfront.The unit features a brand-new fridge, microwave with hood fan, dishwasher, and two-burner induction cooktop. Enjoy the comfort of exclusive-use washer and dryer, along with in-floor heating. A peaceful backyard setting adds to the charm.Please note: The backyard, driveway, and utilities are shared with the main unit tenant. (id:60365)
5186 Doubletree Drive
Mississauga, Ontario
Stunning Luxury Estate Home in prime Churchill Meadows, Detached 4+3Bdrm with a *Legalized* Basement Apartment (2 Separate Units) & Separate Entrance. Over 4,579 of Total Living Space. 9Ft Tall Ceilings on both levels, Open Concept Modernized Kitchen with extra Cabinet space, Granite Backsplash & Center Island ideal for Entertaining! Large Windows for extra brightness, Upgraded home. Prime Location: Close to Schools, Parks, Shopping Plaza, Hospital , Hwys. & other Amenities. (id:60365)
Upper - 1072 Alexandra Avenue
Mississauga, Ontario
Upper Floor Of Charming Brick Bungalow. This Bright And Clean, 2 Bed Plus Office, 1 Bath. Family Home Features An Eat-In Kitchen And Large, Open Concept Living/Dining Room. Huge Backyard. A Car Garage And 2 Vehicle Driveway Parking. Laundry On Site. 5 Min Drive To Qew. Close To Lakeshore And French Immersion Schools. Walk To Yacht Club, Marina And Lake Front, Water Bikes Etc. A Flat Fee Of $200 Monthly Will Be Charged To Cover Hydro, Heat, & Water. Movable Kitchen Island, Fridge, Stove, Dishwasher. (id:60365)
2 - 540 Essa Road
Barrie, Ontario
Must see for all buyers & investors! Modern 3 bedroom Townhouse with self-contained unit on ground floor that includes 2 separate entrances, a full kitchen and 3-pce. bath. 9Ft Ceilings on Main floor and features a Large Open Concept Kitchen W/Quartz Counter Tops, Tiled Backsplash & 4 S/S Appliances and a walkout to private balcony. This level also includes a generous sized Great room and a 2-pce. powder room. Laminate and tile floors and throughout (no carpets), oak railings and staircase. Convenient stacked Washer & dryer on top floor (with the bedrooms). The Primary Bedroom Boasts A Walk-In Closet And Ensuite Bathroom. Self-contained unit on the ground floor can be a secondary suite for extra income or an in-law suite in a quite self-contained unit - 3=pce. washroom & kitchenette included. The home has been fully freshly painted. Close Distance To Shops, Schools, Parks, Holly Rec Centre and minutes To Hwy 400, GO station and beach (id:60365)
1342 Corm Street
Innisfil, Ontario
Approx. 3700Sqft Of Living Space, w/ An In-Ground Pool w/ A Waterfall ($100K Value), Finished Basement w/ A Separate Entrance Through The Garage. Office On The Main Floor. Oversized Living Room Lots Of Natural Light, Large Dining Room, Tons Of Room For Extra Space. A Dream Oasis In The Heart Of Innisfil - Only Minutes Away From Sobeys/ No Frills, Tim Hortons/ Starbucks, Banks, Beach, Parks, Schools And Much More. A True One Of A Kind In Innisfil. (id:60365)

