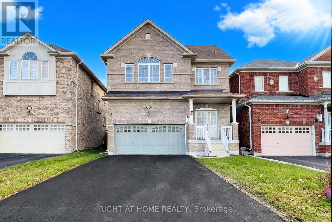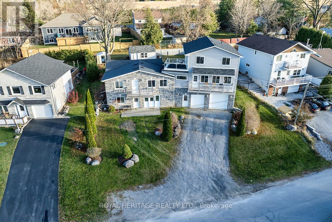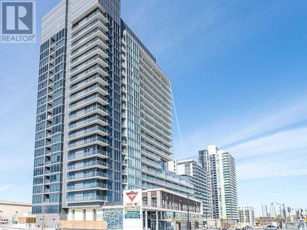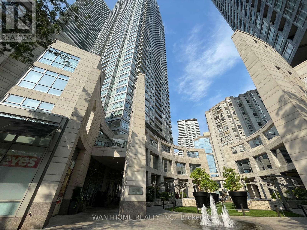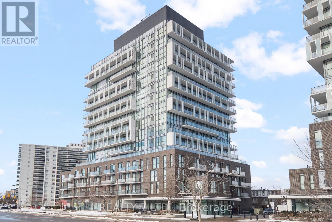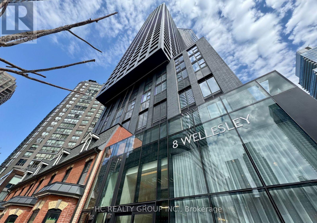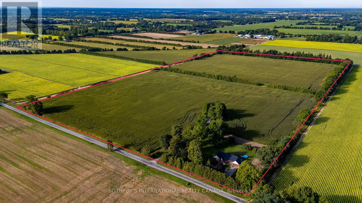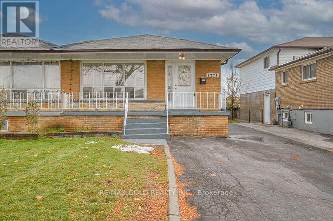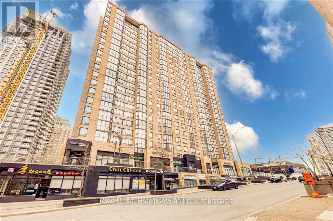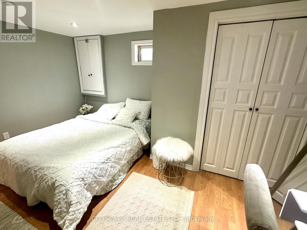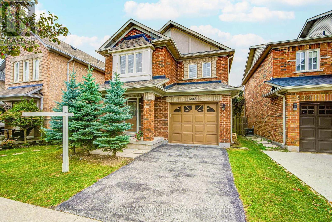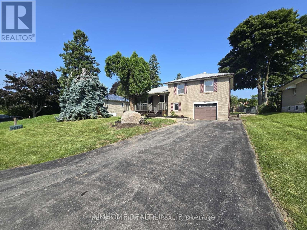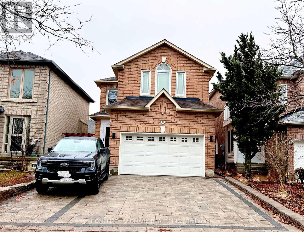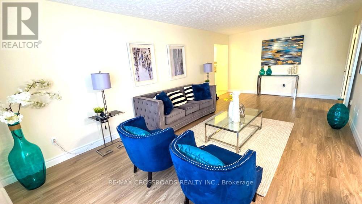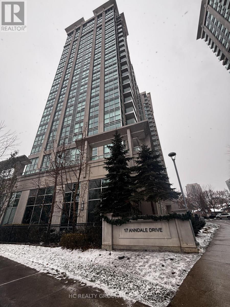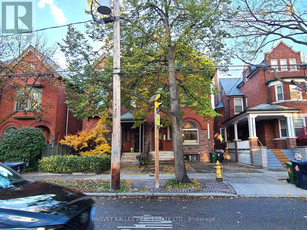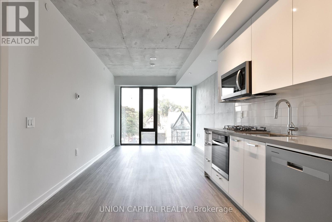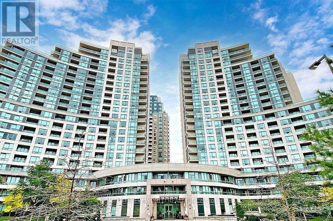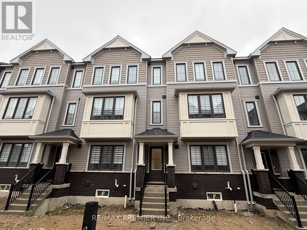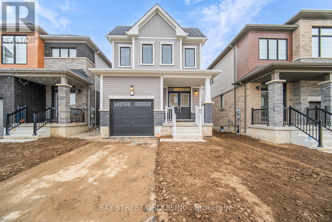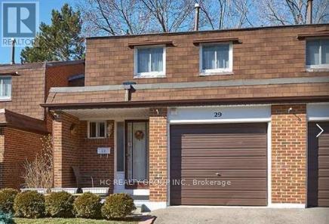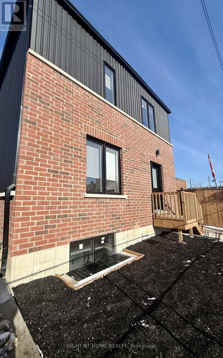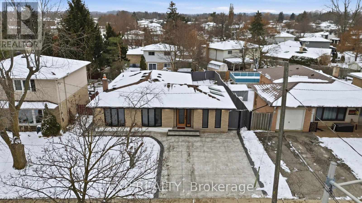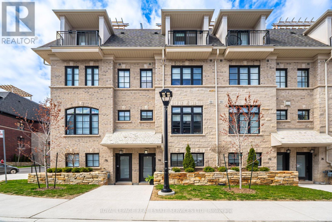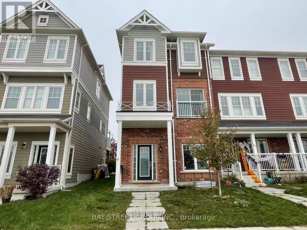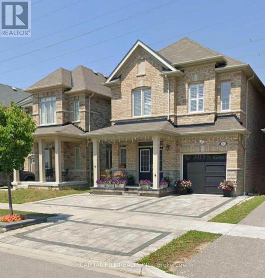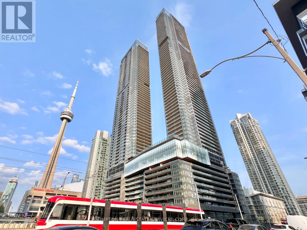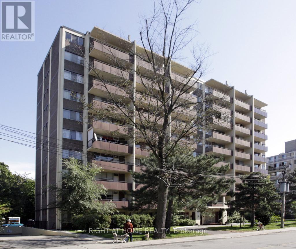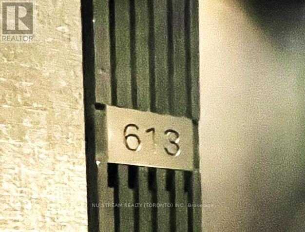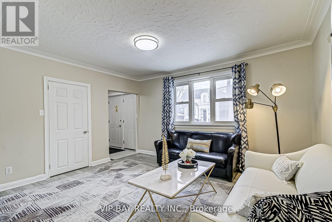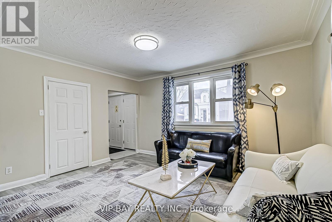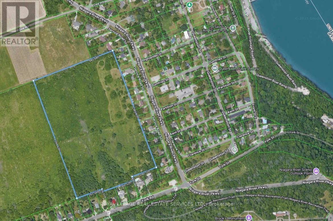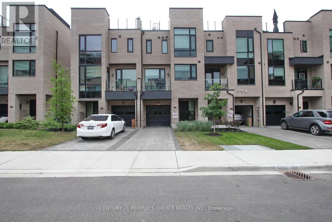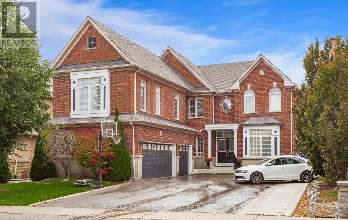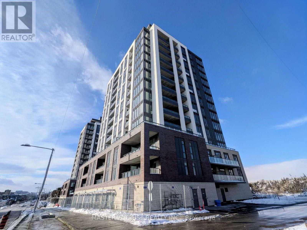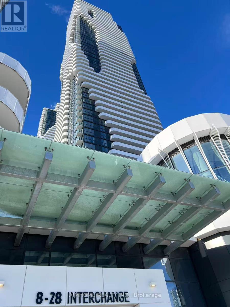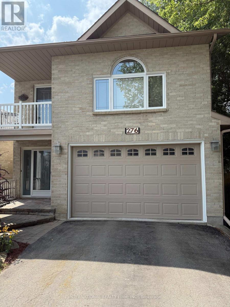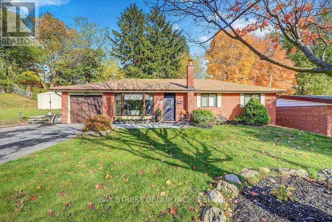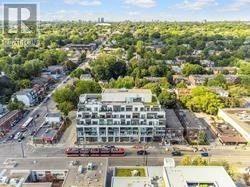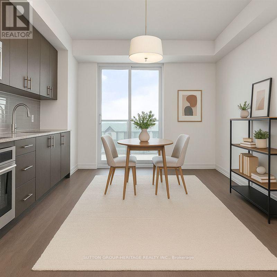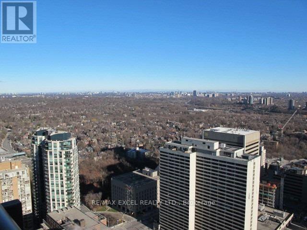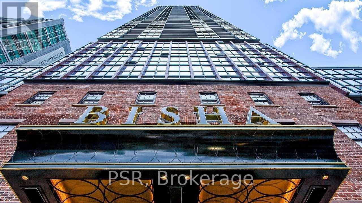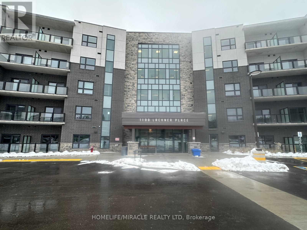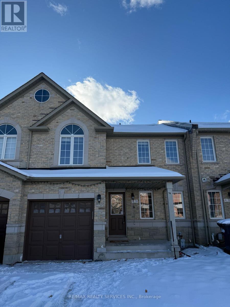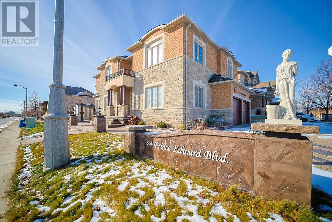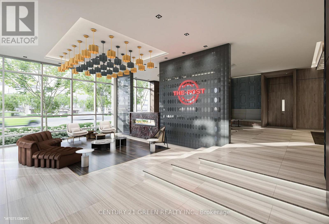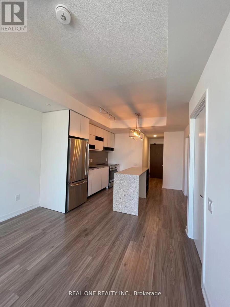Bsmt - 973 Black Cherry Drive
Oshawa, Ontario
This bright, well-maintained, 2-bedroom legal basement apartment is perfect for a family, offering comfort and convenience in a highly desirable neighborhood. It features a private entrance leading to a spacious living area with wide plank laminate flooring and a kitchen boasting premium tiled flooring and modern pot lights. Tenants will appreciate the exclusive use of a private, in-suite washer and dryer, a sleek bathroom with a walk-in shower. The apartment includes one dedicated driveway parking spot and is conveniently located close to highways, parks, schools, grocery stores, Walmart, and all essential amenities. Students welcome. (id:60365)
64 Cedar Grove Drive
Scugog, Ontario
Welcome to this stunning two-story, three-bedroom home boasting breathtaking, unobstructed western views of Lake Scugog. Situated in the serene town of Caesarea, this property offers the charm of small-town living with a strong sense of community, access to parks, green spaces, and a variety of outdoor activities. Set on a spacious large lot, the property provides ample outdoor and indoor space to suit your lifestyle. The ground level features a large, unfinished 27x27 workshop with a separate entrance, offering incredible potential to be transformed into an in-law suite or additional living space. (id:60365)
222 - 72 Esther Shiner Boulevard
Toronto, Ontario
Spacious & Lots Of Storage!! Luxury Tango 2 Condos by Concord Featuring 1 Bedroom With Double Closets + Large Den Unit With 1 Parking 740 Sqft + Extra Large 103 Sqft Balcony. Laminate Floors Throughout, Floor To Ceiling Windows, Steps To Canadian Tire, Ikea, Banks, Subway Station (Bessarion Station, Leslie Station, Bayview Station), GO Station (Oriole GO Station), North York General Hospital, Canadian College of Naturopathic Medicine. Mins Drive To Hwy 401 & 404, YMCA, Bayview Village, Fairview Mall, Restaurants, Supermarkets, Library And Park. Do Not Miss Out, This Unit Is A Must See! (id:60365)
809 - 2191 Yonge Street
Toronto, Ontario
Prime Location!! Just steps to Yonge/Eglinton subway station! Luxurious Bright And Spacious One Bedroom Plus Large Den. Owned Locker, Located within walking distance to great restaurants, movie theatre, coffee shops, Farm Boy, Loblaws, Metro and so much more shopping! Explore walking the Belt Line. Well-managed building with 24 Hr Concierge, Incredible Amenities - gym, party room, games room, indoor pool, guest suites, BBQ area and more! (id:60365)
1207 - 128 Fairview Mall Drive
Toronto, Ontario
Fantastic Opportunity To Rent And Live In The Heart Of North York. Modern Open Concept Kitchen And Living. Large Balcony With Unobstructed View. Extremely Convenient Location, Mins Away From 401 & Dvp, Subways, And Right Across Fairview Mall. (id:60365)
5911 - 8 Wellesley Street W
Toronto, Ontario
Welcome to Brand New 8 Wellesley St W - Unit 5911*******INCLUDING 1 PARKING SPOT****** A stunning 2 Bedroom, 2 Bathroom Corner Suite featuring unobstructed southwest exposure with breathe-taking city and lake views. Floor-to-ceiling windows provide exceptional natural light throughout the day. Spacious open-concept layout with premium finishes perfect for enjoying the skyline and lake vistas. Includes one parking space. Located in the heart of downtown Toronto - steps to Wellesley Subway, close to University of Toronto, Toronto Metropolitan University, Queen's Park, hospitals, supermarkets, and parks. Enjoy modern luxury living with breathtaking views and unbeatable convenience! (id:60365)
54 Ryerse Road
Norfolk, Ontario
Welcome to Your Private Country Oasis. Nestled on a serene country road, this charming 4-bedroom brick bungalow sits proudly on 50 acres of farmland, offering the perfect balance of privacy, productivity, and connection.With the Lynn Valley Trail just steps away, youll enjoy easy access to natures beauty while remaining minutes from the conveniences of Simcoe.Inside, the warm and functional layout provides space for both family living and entertaining. The home features comfortable principal rooms and expansive views. An unfinished basement provides a canvas to make your own. Outside, beautiful fields, mature trees, and open skies create an idyllic setting for farming, homesteading, recreation, or simply unwinding.Whether youre dreaming of growing your own food, exploring trails, or embracing a slower pace of life, this property delivers a lifestyle rooted in tranquility and possibility. A rare opportunity to own acreage this close to towndont miss your chance to make it yours. (id:60365)
3274 Clara Drive
Mississauga, Ontario
Welcome to this immaculately kept 3-bedroom bungalow, featuring the most preferred layout and offering exceptional versatility with a fully equipped 3-bedroom basement apartment .Key Features of the Main Floor ,Enjoy a spacious, light-filled living room perfect for entertaining. The eat-in kitchen includes a dedicated breakfast area. The Primary Bedroom boasts a convenient walk-in closet. Location & Outdoor Appeal ,Located in a highly sought-after neighborhood, this home offers ultimate convenience. It's walkable to schools and transit. Some Picture are Virtual Stage .You're just minutes away from Westwood Mall and have easy access to major Highways. The backyard is a true highlight, backing onto a schoolyard for added privacy and open space. It also features a huge custom-built garden shed for all your storage needs. This is a fantastic opportunity for both end-users looking for extra space and investors seeking a reliable income stream! (id:60365)
Ph 02 - 265 Enfield Place
Mississauga, Ontario
Prime Square One Location! Penthouse Suite, Beautifully updated 2-bedroom + den, 2-bath unit with 1 parking and 1 locker included. (Furnished/ Unfurnished Option), Garden View, This bright, open-concept suite features brand-new stainless steel appliances, quartz countertops, modern vinyl flooring, and pot lights throughout. The spacious kitchen includes a built-in pantry and generous workspace.The large primary bedroom offers a walk-in closet and a 4-piece ensuite, providing exceptional comfort and privacy. Additional perks include in-suite laundry, ample storage, and a functional den perfect for work or study.Walking Distance To Square One Mall, City-Center Bus Terminal/Go,401/403/407/410 Highways, School, YMCA.Rent includs(Hydro, heat, water, A/C, building insurance, common areas, and high-speed Bell internet) a rare and valuable bonus. (id:60365)
116 Rexway Drive
Halton Hills, Ontario
Welcome Home! Discover comfort and convenience in our inviting 2-bedroom legal walkout basement for rent! Access to your own backyard. Step into a brand new haven where modern amenities meet cozy living.Features include: Newer appliances for effortless living Open concept kitchen seamlessly blending with the living space. Pot lights, no carpet in the house. Close proximity to all amenities, including shopping, Walmart, Superstore, malls and more. Just a quick 5-minute drive to Georgetown Go station for easy commuting. Perfect for small families, students, newcomers, and working professionals alike. Make this your sanctuary today.Start your next chapter in style (id:60365)
5868 Blue Spruce Avenue
Burlington, Ontario
Welcome to this stunning 2-storey freehold detached home, nestled in the highly sought-after Orchard neighborhood!This beautifully maintained residence offers hardwood flooring on the main level and in the primary bedroom, an open-concept kitchen with upgraded stainless steel appliances, premium interior paint, and upgrade modern lighting fixtures. Walk out from the dining area to a private patio , perfect for relaxing or entertaining.The primary bedroom features a 3 piece ensuite and his&hers closets, while the other two bedrooms share a 4-piece bathroom. The finished basement provides a spacious recreation area, ideal for family entertainment or a home office.Additional highlights include a single-car garage with a two car parking driveway, central vacuum system, and recently replaced furnace, roof, and hot water tank.This home is in an unbeatable location, within walking distance to Alexanders Public School,Corpus Christi Catholic Secondary School, Bronte Creek Provincial Park, scenic trails, shopping, restaurants, and easy access to highways. Don't miss out on this incredible opportunity! Book your private showing today! (id:60365)
6 Abercorn Road
Markham, Ontario
Newly renovated Main Floor, Upper level and lower level, 3 BRs, 1 washrooms for rent. Living room combines with dining room; Huge lot size of 70.05 x 156.15 Feet with a long driveway and huge backyard; 4 Driveway Parking Spots; Laundry room; Friendly neighbourhood; Close to supermarkets, malls, Markham Go Station, York Region Transit bus; Top ranked high school. (id:60365)
Bsmt - 21 Villandry Crescent
Vaughan, Ontario
Bright and spacious newly renovated two bedroom basement apartment in a prime Vaughan location!The suite features two well-sized bedrooms, a fully equipped bathroom, and a bright, open-plan living/dining area. The upgraded kitchen, equipped with modern appliances, and a practical layout, is ideal for everyday cooking.The apartment boasts a separate private entrance, access via the garage, recessed lighting throughout, and convenient private laundry facilities. Located in a quiet and peaceful neighborhood, within walking distance of schools, parks and scenic trails, it's a fantastic choice for outdoor activities.Important location: Minutes to Highway 400, Vaughan Mills Shopping Centre, Fantasyland Canada, shopping center, and public transportation stops. Ideal for small families or working professionals seeking comfortable, spacious, and private space. one driveway parking is available. (id:60365)
2311 - 5 Massey Square
Toronto, Ontario
Welcome to this bright and well-maintained 2-bedroom, 1-washroom condo offering exceptional convenience and unbeatable value*** Perfectly situated just steps from the TTC and Victoria Park Subway Station, commuting across the city is effortless***Only about a 20-minute transit ride to Toronto's Downtown Core, making work or entertainment easily accessible****Schools, grocery stores, a health centre, and a vibrant community centre -everything you need is right at your doorstep****Enjoy being minutes from The Beaches***Ideal for first-time buyers, downsizes, or investors-don't miss this fantastic opportunity*** DONT MISS THE BEST BUY OF THE AREA. (id:60365)
903 - 17 Anndale Drive
Toronto, Ontario
Stylish Savvy Condo by Menkes in Prime Yonge & Sheppard Location! Bright and functional 1-bedroom suite featuring an open-concept layout with east exposure and abundant natural light. Modern kitchen with stainless steel appliances, double sink, upgraded finishes, and ample storage. Well-proportioned bedroom and an efficient layout ideal for both end-users and investors. Steps to Yonge-Sheppard subway station, restaurants, shopping, and daily conveniences. Building Amenities: 24-hour concierge, fitness centre, indoor pool, party room, guest suites, visitor parking, and landscaped outdoor terrace. (id:60365)
Basement - 600 Huron Street
Toronto, Ontario
Spacious 1-Bedroom Basement Suite in the Heart of the Annex - All Utilities Included. Live in one of Toronto's most sought-after neighbourhoods on historic Huron Street, just steps from everything the Annex has to offer. This large, comfortable one-bedroom suite is located in a beautifully converted house surrounded by tree-lined streets and classic architecture. Enjoy unparalleled accessibility - walk to the University of Toronto, Bloor Street, Spadina and St. George subway stations, as well as an endless selection of cafes, restaurants, shops, and theatres. Perfect for those who want to be connected to the best of city life while enjoying a quiet, residential setting. The suite features a spacious open layout with generous living and bedroom areas, high ceilings, and a welcoming atmosphere. Heat, hydro, and water are all included, offering excellent value and convenience. Highlights: Prime Annex location - steps to U of T, transit, and Bloor Street amenities Spacious one-bedroom layout in a charming, well-maintained heritage home All utilities included (heat, hydro, water)Quiet, walkable neighbourhood with everything close at hand Please note: Free laundry on site. No parking No pets No smoking (id:60365)
202 - 195 Mccaul Street
Toronto, Ontario
Welcome to Bread Company Condos in the heart of Downtown Toronto! This newly built 2-bed 2-bathunit offers 800+ sq ft living space, including a primary bedroom with 4-pc ensuite. The floor-to-ceiling windows ensure the unit is bathed in natural light. The condo building boasts of its exceptional amenities, including Fitness Studio, 24-hour concierge, Yoga Studio, Tech center, and Co-work Space, and is conveniently located on University Ave/Dundas St W. Close to public transit, U of T hospital (Mount Sinai Hospital, Toronto General Hospital). Plenty of dining and entertainment options in the neighbourhood. (id:60365)
1705 - 509 Beecroft Road N
Toronto, Ontario
Bright, airy, and thoughtfully laid out 2-bedroom condo at Yonge & Finch steps to Finch Subway, GO/UP, cafés, restaurants, parks, and everyday conveniences. This suite features a functional split-bedroom plan with a sun-filled open-concept living/dining area that walks out to a full-width balcony with unobstructed west views for golden-hour sunsets. The kitchen is equipped with stainless steel appliances and a granite countertop, while the spacious primary bedroom boasts a walk-in closet and its own balcony walkout; the second bedroom offers a large closet and floor-to-ceiling window. Enjoy year-round comfort with central air and ensuite laundry, plus one owned underground parking space. Residents love this well-managed building for its resort-style amenities: 24-hour concierge/security, an excellent fitness centre, indoor pool, theatre, party/rec room, and ample visitor parking. All utilities ,heat, hydro, water are included in the rent, making monthly budgeting simple and stress-free. Furnished option available for a truly turnkey move-in. Ideal for professionals, small families, and anyone seeking a vibrant, transit-first lifestyle without sacrificing space or convenience. (id:60365)
14 Kingbird Common
Cambridge, Ontario
Welcome To 14 Kingbird Common, A Brand New 3 Bedroom, 4 Bathroom Townhouse Offering Nearly 2,000 Sq. Ft. Of Bright, Modern Living Space. This Beautiful Home Features An Open Concept Main Floor With A Spacious Living Room Complete With An Electric Fireplace, A Contemporary Kitchen With Stainless Steel Appliances, Quartz Countertops, And A Large Eat-In Breakfast Area Perfect For Family Gatherings. Upstairs, You'll Find Generously Sized Bedrooms, Including A Large Primary Suite With A Walk-In Closet And Ensuite Bath. Laundry On The Same Floor For Convenience, Double Car Garage And Double Car Driveway Provide Parking For Up To Four Vehicles. Located In A Desirable New Community Close To Schools, Parks, Shopping, And Major Highways. Perfect For Families Or Professionals Seeking Comfort And Convenience In Cambridge's Growing Neighborhood. (id:60365)
149 Wilmot Road N
Brantford, Ontario
Welcome to this beautiful, never-lived-in 3 bedroom, 2.5 bath detached home located in the highly desirable Wyndfield community by Empire in West Brant. Built in 2025, this entire property is offered for rent and features approximately 1,500 sq. ft. of bright, functional living space above grade, complemented by over 600 sq. ft. of unfinished basement space ideal for storage, including a massively oversized upgraded cold cellar. The home showcases complete hardwood flooring throughout with absolutely no carpet, a modern open-concept main floor, a fresh kitchen with brand new appliances, and a walk-out to the rear yard-perfect for everyday living and entertaining. The upper level offers a spacious primary bedroom with a 4-piece ensuite featuring an upgraded walk-in shower and a large walk-in closet, along with two additional generously sized bedrooms filled with natural light and the convenience of upstairs laundry. Situated in a quiet, family-friendly neighbourhood close to schools, bus stops, parks, walking trails, shopping, and all major amenities, this home is ideal for families or professionals seeking a fresh, modern rental in one of Brantford's most sought-after communities. (id:60365)
29 - 3025 Cedarglen Gate
Mississauga, Ontario
Stunning Townhouse Located In A Family-oriented, Quiet Neighborhood, Near Dundas Street And Erindale Station Rd. 50 Meters To Bus Station, 5 Minutes Reach 403 Highway, 3 Kms Walk To U of T Mississauga Campus. Super Clean And Bright! 1 Bedroom, 1 Washroom, Full Kitchen, No Parking, Share The Laundry With First Floor Tenant. Close To All Amenities, Including Bank, Grocery Shop, B-trust, And T&T, A Must-See! (id:60365)
5a - 19 Arrowsmith Avenue
Toronto, Ontario
Welcome to 19 Arrowsmith Avenue! Be the first to enjoy this brand new 3 bedroom laneway home. The spacious main floor offers an open-concept layout with a new kitchen featuring quartz countertops and sleek stainless steel appliances, plus direct access to your private backyard just off the large dining area. Upstairs, you'll find three well-appointed bedrooms, including a primary suite with a generous walk-in closet, a conveniently located laundry room, and a large bathroom featuring a double-sink vanity. Located just steps from Keele St. means TTC at your doorstep and minutes to highways 401 & 400. Enjoy your close proximity to restaurants, grocery stores, banks and so much more! (id:60365)
80 Mountainview Road S
Halton Hills, Ontario
Ready for a home that works as hard as you do? This isn't your average 3-bedroom house. Welcome to this wonderfully laid-out detached home that offers the ultimate in flexibility and space, perfect for a growing family, multi-generational living, or generating rental income. With 6 bedrooms & 4 full bathrooms, this rare home offers ultimate flexibility & space in the heart of Georgetown.Walking distance to Schools, Walmart, mall, trails and parks. The main floor features an open-concept layout with a newly installed accent wall and skylights. Fully functional kitchen provides style & convenience with quartz countertops & ample cabinetry. The dining area has big windows providing lots of natural light. Both washrooms have been updated. Custom blinds that match the flooring oozes contemporary style. The showstopper is a professionally finished legal basement completed in Nov 2024, is a home within itself, with separate laundry, huge windows, pot lights, and was rented for $2,400 plus utilities & is vacated as of Dec 1, 2025. Huge backyard has new sod (back and front). Newly installed exterior pot lights, combined with brand-new stamped concrete throughout, enhance curb appeal. The fully renovated main floor, combined with a brand new legal basement in an excellent location, makes this home a complete package. (id:60365)
78 - 15 Lunar Crescent
Mississauga, Ontario
Welcome to one of Streetsville's premier modern luxury townhomes, newly built by Dunpar Homes. Perfectly situated just steps from the GO Station and minutes from charming downtown Streetsville, this home blends exceptional convenience with upscale living. Boasting a long list of high-end upgrades, this residence features wide plank hardwood flooring, quartz countertops, premium stainless steel appliances, smooth ceilings, LED pot lights, and stylish black matte hardware and faucets throughout. Enjoy the rare convenience of 2-car parking with a lift system, and entertain effortlessly on the expansive rooftop terrace offering unobstructed views, a gas BBQ line, water hookup, and a pergola for shaded comfort. Additional standout features include 3 skylights, upgraded 7.5" baseboards, soaring 9.5' ceilings on the main floor, elegant iron pickets, and solid oak stairs.This is modern luxury redefined in the heart of Streetsville. Please refer to the attached features list for full upgrade details. (id:60365)
53 Shelburne Avenue
Wasaga Beach, Ontario
Stunning End Unit Townhome Offers Lots Of Sun Light. This Home Features An Open Concept Main Floor, Large Kitchen With Centre Island. Spacious Master With En-Suite Bathroom And Walk-in Closet. A Large Great Room On Ground Floor For Office, Play Room, Or Study. Minutes To Wasaga Beach And 20 Minutes To North Of Barrie And Highway 400. No Smoking, No Marijuana And No Pet. (id:60365)
72 Hurst Drive
Ajax, Ontario
**Very Clean and Spacious Detached Home*Full House Including Basement** 3 Bedrooms 3 Wash rooms & Family Room**Family Friendly West Ajax Community***Very Spacious Home**Hardwood Floors Throughout**Family Room with Gas Fireplace**Stainless Steel Appliances**California Shutters**Modern Kitchen with Centre Island *Ganite Counter top & Backsplash*Master Bedroom Features W/I Closet & Ensuite W/Corner Soaker/Jacuzzi Jetted Tub & Shower***Bonus Study Room ** Oak Staircase **Garage Access From Inside**Garage Door Opener***Private Fenced Back Yard*Walk out to Covered Deck ***Steps to Park & School** (id:60365)
1605 - 3 Concord Cityplace Way
Toronto, Ontario
***Brand New One-Bedroom at Concord Canada House with beautiful courtyard views!*** This well-designed suite offers a spacious and smart layout of 545-sf of interior living, along with a large 130-sf balcony finished with composite wood decking. Enjoy one-of-a-kind views of the upcoming skating rink in the winter which transforms into a reflective pond in the summer. Contemporary finishes and thoughtful design throughout the unit includes premium Miele appliances, a walk-in-closet with built-in organizers, and a spa-like bath with an oversized medicine cabinet for all your bathroom essentials. This location is seriously unbeatable! Steps, literally, to Spadina streetcar that goes directly to Union station, THE WELL Shops+Restaurants, Canoe Landing Park+Community Centre, Rogers Centre, and the Waterfront. Minutes to coffee shops, restaurants, supermarkets like Sobeys & Farmboy, fitness studios, Metro Toronto Convention Centre, King West, and Tech Hub. Short walk to Union Station (GO Transit, VIA, UP Express), Financial District, RBC Waterpark Place, Scotiabank Arena, and Theatre District. Easy access to trails along the Marina and YTZ Airport. Live with ease in a professionally-managed unit and move in immediately! (id:60365)
1006 - 191 St George Street
Toronto, Ontario
Prime Downtown Location!Live in the heart of the city - just steps from St. George Subway Station and the University of Toronto. Enjoy unbeatable convenience with George Brown College, Yorkville, top restaurants, shopping malls, supermarkets, and the Financial District all nearby.This cozy, recently updated two-bedroom suite offers both comfort and value. Heat, water, and underground parking are included - everything you need for effortless downtown living! (id:60365)
1006 - 191 St George Street
Toronto, Ontario
Prime Downtown Location!Live in the heart of the city - just steps from St. George Subway Station and the University of Toronto. Enjoy unbeatable convenience with George Brown College, Yorkville, top restaurants, shopping malls, supermarkets, and the Financial District all nearby.This cozy, recently updated two-bedrooms suite offers both comfort and value. Heat, water, and underground parking are included - everything you need for effortless downtown living! (id:60365)
613n - 120 Broadway Avenue
Toronto, Ontario
Brand New 1+Den, 2 Bath Condo at Untitled Toronto - Yonge & Eglinton! Be The First To Live In This Beautifully Finished Suite At The Newly Launched Untitled Condos - Designed In Collaboration With Pharrell Williams. 11 1/2 ft High Ceilings Further Enhanced The Space. 690 s.f Of Efficient Living Space Plus A 71 s.f. Balcony For Your Outdoor Enjoyment. Equipped With 2 Full Baths, Modern Finishes, And Floor-To-Ceiling Windows. Features: Open-concept Layout, Large Den For Home Office Or Guest Bedroom, Contemporary Kitchen With Integrated Appliances, And Ensuite Laundry. ***Sleek And Modern Roller Blinds Ensure Privacy*** ***Extra Storage Space with Locker!*** Future Amenities Includes Indoor And Outdoor Pool, Fitness Centre, Sauna, Co-Working Lounge, Spa, Basketball Court & More. Live just steps from transit, shops, restaurants & everything Yonge & Eglinton has to offer.****Free Furniture Items Available**** $$$$$$$500 SIGNING BONUS FOR CO-OP AGENT$$$$$$$$ (id:60365)
52 Athabaska Avenue
Toronto, Ontario
3 Br + 2 Bath, Living , Dining, Kitchen, 2 Stories Detach Cozy Home, High Demand Luxury Area Steps to Yonge St, Walking Distance To All Amenities, Transportation, CenterPoint Mall, Groceries, Restaurant, Parks, High Ranking School, NoFrills, 2 Skylights, Kitchen W/O To Deck With Large Private Backyard, Surrounded By New Built Multi-Million Dollar Homes, Low Price For A A A Tenant. (id:60365)
52 Athabaska Avenue
Toronto, Ontario
Entire House Including Basement ,,, 3+2 Br with 2 Kitchens & 3 Bath ,,, Walk-Out Basement Apartment ,,, Entire 2 Stories Cozy Home, High Demand Luxury Area Steps to Yonge St, Walking Distance To All Amenities, Transportation, CenterPoint Mall, Groceries, Restaurant, Parks, School, NoFrills, 2 Skylights, Kitchen W/O To Deck With Large Private Backyard, Walk/Out Basement Apartment With Separate Entrance & Kitchen & Bath, Above Ground Windows, Surrounded By New Built Multi-Million Dollar Homes, Low Price For A A A Tenant (id:60365)
W/s Niagara River Parkway
Niagara-On-The-Lake, Ontario
30 acres of prime land, ideally suited for grape growing with excellent potential for an estate winery. Located near the corner of York Road at the base of Queenston Heights, this property sits along the lower bench of the Niagara Escarpment-one of the region's most desirable viticultural areas. Enjoy direct access to and from the Niagara Parkway via Partition and Highlander Street unopened road allowances. Property dimensions: 1,385.83 ft x 945.68 ft x 1,391.63 ft x 950.20 ft, totaling approximately 30.568 acres. (id:60365)
43 Pony Farm Drive
Toronto, Ontario
Gorgeous Luxury Town Home In Upscale Neighborhood Of Etobicoke Available For Lease. Over 2200 Sq Ft Of Luxury With 500 Sq Ft Of Rooftop Terrace For Outdoor Fun. TTC At Door Step. Kitchen With Quartz Counter Top And Large Island. Built In S/S Appliances And Gas Cook Top. Upgraded Unit. Great Room With Fireplace. Garage Door Opener With Remote. Two Balconies. Master With Walk In Closet And Glass Shower. No smoking of any kind. Must See Unit. 4 hours notice required. Bright And Specious. Shopping Across The Street With 24 Hrs. Grocery. Shoppers, Tims, Second Cup, LCBO And Many More In Walking Distance. Major Highways Nearby. Airport Is 10 Minutes. Gas lines on rooftop and 2nd floor balcony. Parks And Soccer Field Nearby. 2 hours notice required. Immediate possession (id:60365)
26 Saint Hubert Drive
Brampton, Ontario
Amazing Detatched Home In A Prestigious Neighbourhood Featuring 5+2 Bedrooms, 5 Bathrooms, 2 Kitchens Plus A Separate Entrance Suite On 2nd Floor. Perfect Home For 3 Families Or Opportunity To Rent The Basement & 2nd Flr Suite. The Spacious Main Flr Layout Offers 9'Ceilings, 2 Gas Fireplaces, Pot Lights, Hardwood Flrs, Formal Living Rm & Dining Rm, Open Concept Kitchen & Family Rm, Gourmet Kitchen With Pantry, Gas Stove, Quartz Counters, Breakfast Bar & Breakfast Area Leading To A Gorgeous Backyard With Decking, Hot Tub & Power Roof Gazebo, Custom Stone Pizza Oven & Smoker. 2nd Flr Features The Primary Bedroom With A Huge W/I Closet & 5PC Ensuite, 3 Spacious Bedrooms Sharing A 4PC Bathroom & Suite With A Bonus Private Entrance From Exterior Offering A Greatroom With A Wet Bar, Bedroom & 4PC Bathroom. Sep.Entrance Basement Features An Open Concept Rec.Rm, Kitchen, 2 Bedrooms, 3PC Bathroom & Storage Areas. Bonus 9 Car Driveway Plus A 3 Car Garage That Has Part Of The 3rd Garage Converted To Storage Off The Mudroom. Close To All Amenities. A True Pride Of Ownership! (id:60365)
1105 - 715 Davis Drive N
Newmarket, Ontario
Bright and Spacious South facing 1 Bedroom unit at Newmarket with South private open Balcony! 9' Ceilings and laminate flooring throughout. Modern kitchen w/StainlessSteel Appliances, Quartz Countertop & Backsplash. Amenities include: fitness center, yoga area, party room, rooftop terrace with BBQ facilities and lounge areas, a pet wash station, and visitor parking. Steps to Southlake General hospital. Close to shopping, supermarkets, Newmarket Historic Downtown, Upper Canada Mall, Newly opened Costco, Hwy 404 & Go Train. Ready to Move in & Enjoy! (id:60365)
4201 - 8 Interchange Way
Vaughan, Ontario
High Level Brand New 1Bedroom + Den, 2 bathrooms unit with stunning west view! A must See. Master Bedroom with Ensuite 4-piece bathroom. Den convertible to a home office or 2nd bedroom. Inter583/Exter 102,total 685 sqft. 9 feet ceiling. Bright space with floor to ceiling window. Building features a spacious Fitness Centre with Spin Room, Hot Tub, dry & Steam Saunas, and Cold Plunge Pool, Outdoor Terrace, Pet Spa, Barbeque, Game Lounge and Screening Room. Steps to Vaughan Subway Station. Minutes drive to Hwy 400, Shopping, Dining, and Entertainment, including Cineplex, Costco, Home Depot, Canadian Tire, IKEA, Canadas Wonderland and Vaughan Mills. (id:60365)
276 Sheridan Court
Newmarket, Ontario
PRICED JUST FOR YOU! Rare opportunity to own in the mature and highly sought-after Gorham-College community. This unique open-concept Raised Bungalow sits at the end of a quiet, in-demand court and is walking distance to the charming, eclectic Old Main Street Newmarket. Nestled on a massive 44' x 284' Muskoka-like private lot, this bright, immaculate home overlooks a large heated saltwater in-ground pool and offers unmatched privacy. The over-sized driveway easily fits 6 cars - perfect for guests or parking your boat. The exceptional backyard is designed for family fun, relaxation, and entertaining year-round.The home features cathedral ceilings, hardwood flooring throughout, fresh paint, skylight, and modern new flooring in the foyer, main washroom, and kitchen. Enjoy the brand-new quartz back-splash, quartz waterfall counter-top, new sink, and goose-neck faucet in the updated kitchen. The spacious master bedroom loft includes a sitting area, walk-out balcony, walk-in closet, and 3-piece en-suite. The main floor bedroom offers a cathedral ceiling, walk-in closet, and access to a Jack-and-Jill 4-piece washroom.A standout bonus: the finished walk-out basement includes a bright 2-bedroom in-law suite with a full walkout and private entrance, ideal for extended family, guests, or rental potential.Enjoy sun-filled open-concept living in a hidden cul-de-sac with unbeatable proximity to shopping, parks, transit, hospital, and more. Don't miss this rare offering! EXTRAS: All pool equipment incl. remote-controlled pool temperature & lighting, stainless steel gas stove & hood, refrigerator, dishwasher, washer & dryer, central AC, central vacuum, blinds, light fixtures, gas BBQ, pool shed, Rolltec awning w/remote, garage door opener w/remote, Gladiator garage cabinets $$$, kitchenette appliances. (id:60365)
91 Fanfare Avenue
Toronto, Ontario
Rare Opportunity! Stunning 3+2 bedroom turn-key bungalow on a large pie-shaped corner lot with an impressive curved frontage of approx. 128 ft and approx. 99 ft depth, offering privacy with mature trees and excellent curb appeal. Beautifully renovated with a bright open-concept layout and ideal use of space. Features a fully finished 2-bedroom basement apartment with separate entrance, second kitchen, and exceptional rental income potential-approx. $4,900/month in combined rents-making it perfect for multi-generational living or investors seeking strong cash flow. Located in the highly desirable Port Union Waterfront community, just minutes to waterfront trails, Rouge Beach, Port Union GO Station, TTC, Hwy 401, top schools, and close to University of Toronto and Centennial College. A move-in-ready bungalow that blends lifestyle, convenience, and tremendous long-term potential in one of East Toronto's most sought-after neighbourhoods. (id:60365)
213 - 1630 Queen Street
Toronto, Ontario
Welcome To West Beach Condos! This Spacious 1+1 Features Open-Concept Living, Kitchen & Dining With A Walk-Out To A Balcony Among The Tree Tops. The Den Is A Perfect Area For A Home Office! 4 Piece Bathroom With A Soaker Tub! Conveniently Located Steps To The Beach, Leslieville, Grocery Stores, Ttc, Parks & 15 Mins To Downtown! Includes Parking! Incredible Rooftop Common Area, A Gym & Party Room! (id:60365)
Ph3 - 2550 Simcoe Street N
Oshawa, Ontario
Modern Penthouse Studio! Perfect for first time buyers or savvy investors. This stylish penthouse studio features an ultra-modern kitchen with quartz countertops, tile backsplash, and built-in stainless steel appliances. Enjoy unobstructed western views through floor-to-ceiling window. Take advantage of low maintenance fees and an array of amenities, including a gym, games room, outdoor dog park and more. Prime location - just minutes to Durham College, Ontario tech University, Hwy 407 and within walking distance to transit, Costco, Riocan Mall and restaurants. Furniture is AI generated. (id:60365)
4208 - 110 Charles Street E
Toronto, Ontario
Location Location Location, 42nd Floor In 44 Storey Luxury X Condos, Unobstructed East View, Counter Tops, Floor-Ceiling Windows W/Open Balcony. Steps To Subway, Shopping, Park &Yorkville Ent Area. Super Amenities-Gym, Media Rm, Billiard Lounge, Party Rm, Outdoor Pool & Hot Den Can Be Converted Into 2nd Bdrm. Open Concept Living, Dining & Kitchen W/Island & GraniteTub, Bbq. (id:60365)
2101 - 88 Blue Jays Way
Toronto, Ontario
Welcome To The Beautiful Bisha Residences. Floor To Ceiling Windows. 9 Foot Ceilings, Functional Layout, Engineered Hardwood Throughout, Open Concept Kitchen with Built-in Appliances And Granite Countertops. 24Hr Concierge. Luxurious Amenities Including Rooftop Lounge/Infinity Pool, Gym, Catering Kitchen & Ground Floor Cafe. Everything At Your Doorstep, TTC, Restaurants, Entertainment, Shops, Bars, Pubs, and Endless Other Lifestyle Amenities. (id:60365)
310 - 1100 Lackner Place
Kitchener, Ontario
Brand new 1 Bedroom, 1 Washroom condo with 1 Parking and 1 Locker available for lease in one of the most prestigious and sought-after areas of Kitchener. This never-lived-in unit features a bright and functional layout with an open-concept living space, modern finishes, stainless steel appliances, in-suite laundry, and large windows offering great natural light. Located in one of the best locations in Kitchener, close to universities, tech hub, shopping, restaurants, parks, and public transit-perfect for professionals, couples, or students seeking upscale living in a prime neighbourhood. (id:60365)
74 Severin Street
Brampton, Ontario
AAA....location....Stunning freehold townhouse in the most desirable neighborhood. Entire house with 3 large size bedrooms with 2.5 washrooms and Sep. Entrance To The Basement Through Garage. Unfinished basement for the recreational activities. No carpet throughout the house, also featured separate living and the family room with spacious kitchen and dining area includes Stainless steel appliances. Huge Primary bedroom with ensuite bath and walk-in closet. Private backyard for the complete family enjoyment. Pot Lights also includes Some of the Furnitures and much more....must see home.....Very Close to Grocery stores, Schools, Park, Library, Public Transit, Minutes To Community Centre, Trinity Common Mall, Hwy 410, Go Transit & All Other Amenities. (id:60365)
24 Prince Edward Boulevard
Brampton, Ontario
MUST SEE!! Exceptional, meticulously maintained home offering luxury finishes and income potential. Featuring a newer roof (2 years), high-efficiency furnace and air conditioning (3 years), and full R80 insulation throughout for superior comfort and energy efficiency. The fully insulated and finished garage includes epoxy flooring and insulated doors, complemented by an extended city-approved in/out driveway finished with exposed aggregate concrete-no grass to maintain.The interior showcases hardwood flooring, natural stone accents, and maple cabinetry throughout. The custom chef's kitchen is a true centrepiece, featuring full granite countertops, a large custom granite island with breakfast seating, natural gas hookup, and quality finishes ideal for entertaining. A stunning custom natural stone fireplace anchors the living space, enhanced by a fully integrated sound system throughout the entire home and outdoor areas.The fully finished basement offers a separate entrance and kitchen, providing excellent in-law or income potential. Additional highlights include oversized closets with custom organizers in every room, insulated doors throughout, and the entire home professionally painted just two years ago.The private backyard is designed for low-maintenance enjoyment with exposed aggregate concrete, a full gazebo, and a dedicated BBQ house with natural gas line-perfect for year-round entertaining.A rare opportunity to own a thoughtfully upgraded, move-in-ready home in a desirable Brampton neighbourhood. (id:60365)
224 - 412 Silver Maple Road
Oakville, Ontario
For Lease - Unit 224, The Post Condos | North Oakville. Welcome to Unit 224 at The Post Condos by Greenpark Homes, a brand-new, never-lived-in luxury suite offering refined modern living in the heart of North Oakville. Less than one year old, this beautifully designed 2+1 bedroom, 2-bathroom residence features an open-concept layout with natural light. Suite Features: Spacious 2+1 bedrooms ideal for families or work-from-home needs, 2 full bathrooms with contemporary finishes, Open-concept living and dining area, Modern kitchen with countertops, stainless steel appliances, sleek cabinetry, and backsplash, Smart home technology, including keyless digital entry, in-suite wall pad, and smart thermostat, High-speed internet included in lease, One underground parking space and one owned locker included, Building Amenities, Concierge service, Fully equipped fitness center, Games room and social lounge, Party room with full kitchen (available for private bookings), Rooftop terrace with seating areas, and stunning views. Prime Location: Steps to public transit, Minutes to Longo's, Walmart, Superstore, LCBO, Canadian Tire, restaurants, gas stations, and car washes. Close to walking trails, parks, and green spaces, Easy access to Highways 403, 407, and QEW, Convenient proximity to Oakville GO Station, Sheridan College, Oakville Trafalgar Hospital, and top-rated schools. This exceptional residence combines luxury, convenience, and connectivity, making it the perfect place to call home. Book your showing today through LBO and experience life at The Post Condos. (id:60365)
1907 - 4065 Confederation Parkway
Mississauga, Ontario
Excellent Condition 1 Bedroom Condo Available In Very Fantastic Location In Mississauga. Incredible View From All The Windows. New Building With New Amenities(2021). Excellent Location Near Downtown Mississauga. Close To Square One, Sheridan College, Movie Theater, Etc Extras: *Triple A Tenant Only! Offer *Must* Along With 1. Full Equifax Credit Report; 2. Rental Application; 3. Employment Letter/Pay Stubs; 4 Ontario Lease Form. *New Comer Might Consider. (id:60365)

