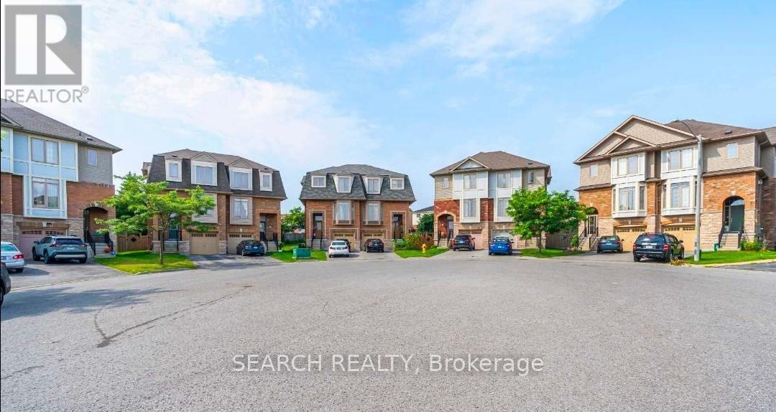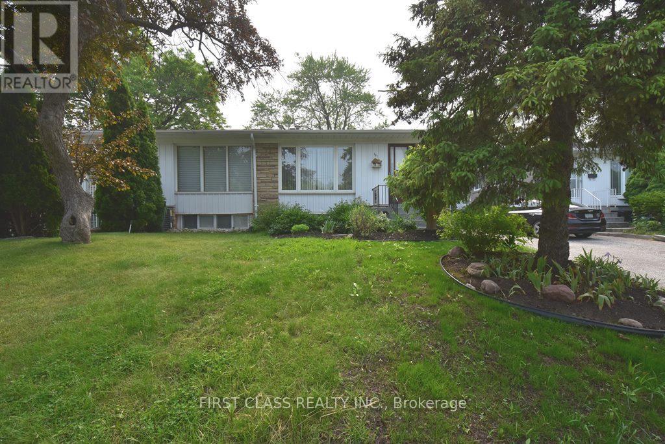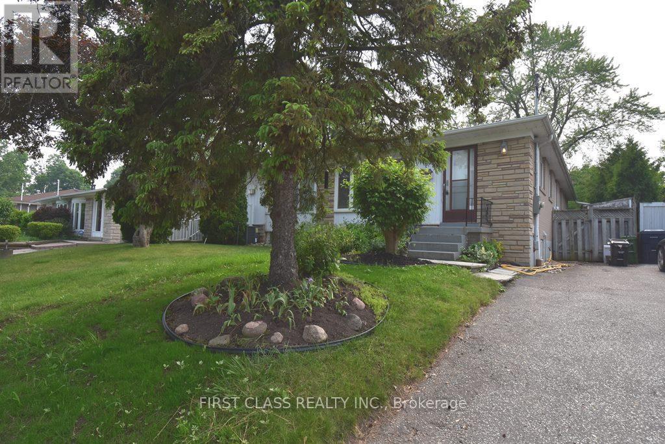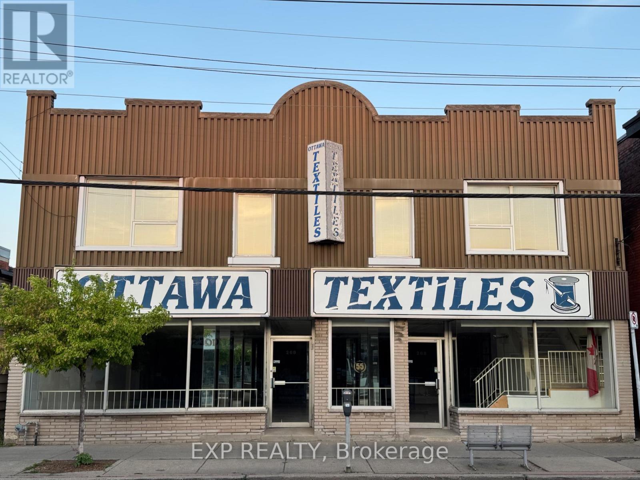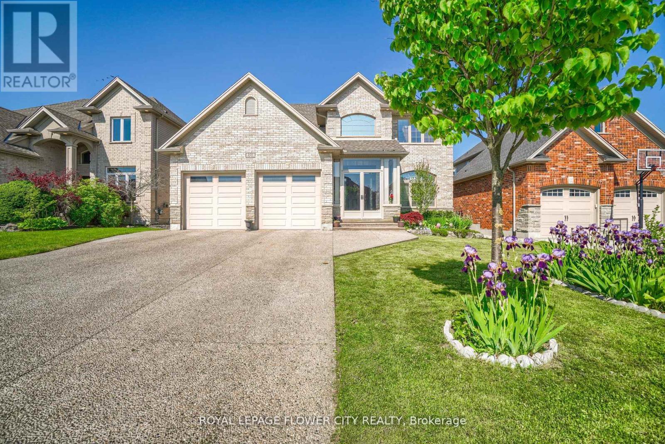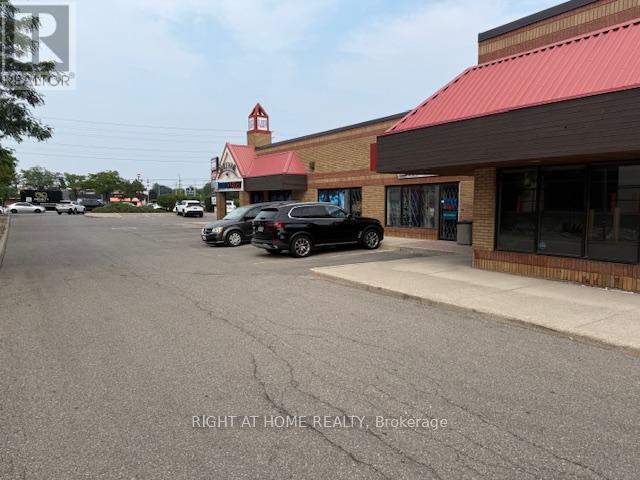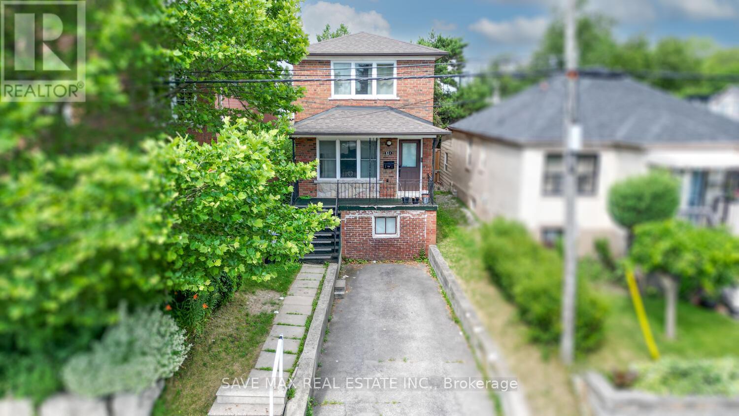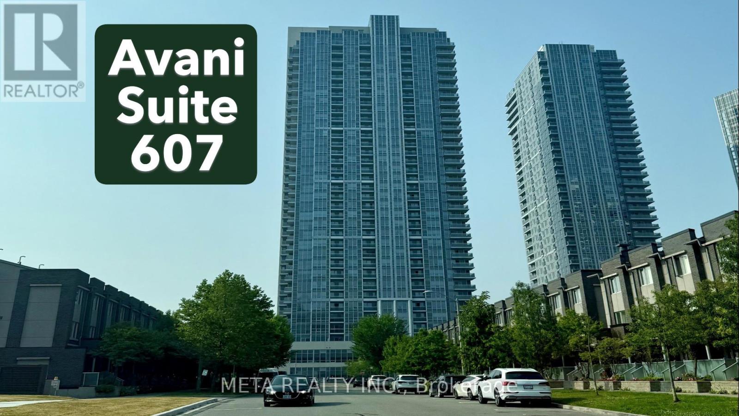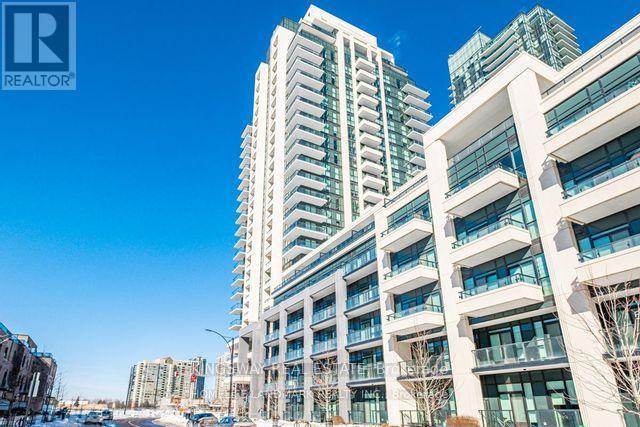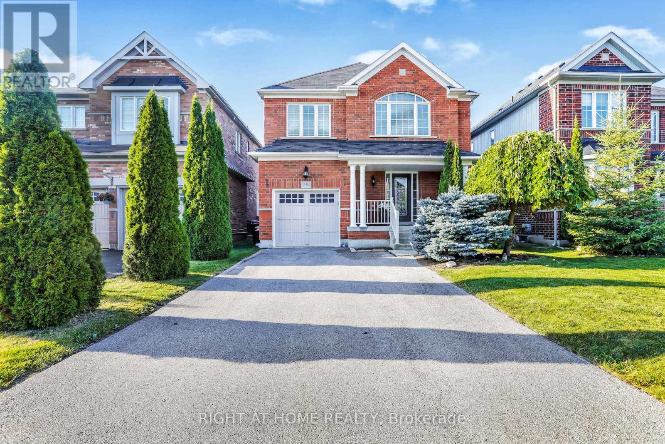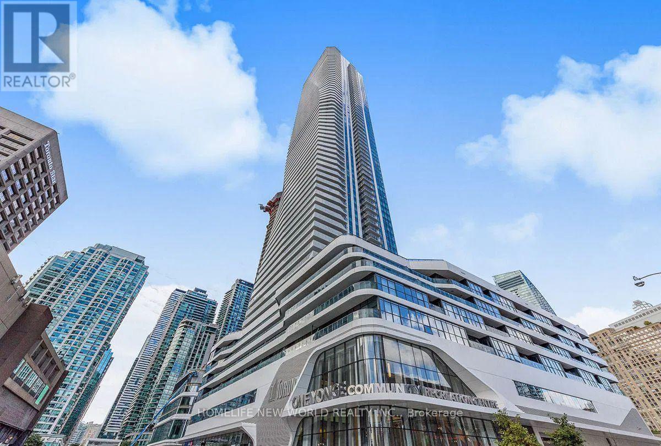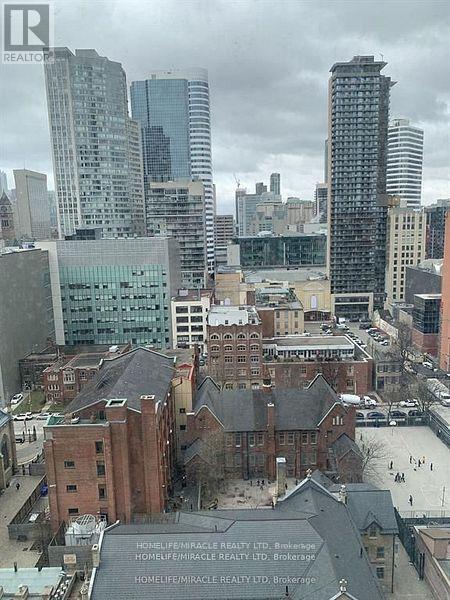230 Mary Street
Hamilton, Ontario
Century homes are the keepers of our past & play an important role in a community's story. This 2.5 storey, triple-layer brick Edwardian beauty is a rare find & has been cared for with great attention to detail & a desire to preserve its charm. Simply add your finishing touches & enjoy all the character the home has to offer or explore its potential as an income-generating property. You are welcomed in by the impressive thresher floor barn board porch set against a striking red brick exterior. The period-correct reclaimed front door w/transom window sets the tone for the intricate details within. Through the foyer you'll find a timeless oak staircase & impeccably kept oak doors &trim that brilliantly demonstrate sophistication. High ceilings on both the main & upper level create an inviting tone in every room. The cozy parlour & dining rm boast solid oak pocket doors & large windows that fill the space with natural light while the kitchen offers generous storage, a gas stove & is a blank canvas ready for your vision. Here you will also find an insulated laundry rm & mudrm that leads to the back porch. A 4PC bathrm completes the main flr. Upstairs, you have 3 spacious bedrms, a rare dressing/sewing rm adjacent to the primary, & a 2nd 4PC bathrm. A special feature is the sun-filled attic space, that would be excellent for additional living space. The generous square footage and 130ft deep lot may offer investors a chance to create additional income, whether by converting the home into multiple residences or exploring the Secondary Dwelling Unit zoning plan for a potential garden suite to be built. 3 spaces are available with 1 at the front of the house, a 2nd spot at the back & a 3rd in the garage.Nestled in a thriving neighbourhood with a lively arts scene, you are centrally located to amenities & a short walk to the James St art district, restaurants, & trendy shops. Barton Village Shopping is nearby, as is the West HarbourGO. See Feature Sheet for more details! (id:60365)
66 Saxony Street
Kitchener, Ontario
Modern 3-Bedroom, 2-Bathroom Basement Suite in Wildflower Crossing Available Sept 1, 2025! ? Welcome to this spacious 670 sq. ft. fully finished basement in the highly sought-after Wildflower Crossing community one of Kitcheners most vibrant and family-friendly neighborhoods! Step inside to discover a bright, open-concept layout with stylish finishes, a sleek modern kitchen featuring stainless steel appliances, and in-suite laundry for ultimate convenience. With 3 generous bedrooms and 2 full bathrooms, this home is perfect for professionals, couples, or small families who value comfort and contemporary living. Enjoy private side entrance, central air, and one dedicated parking space. Location is unbeatable just minutes to parks, top-rated schools, shopping centers, restaurants, and quick highway access. Built within the last 5 years modern design & efficiency Move-in ready September 1, 2025 Close to all amenities everything you need at your doorstep Dont miss this rare find! Book your showing today and make this beautiful Wildflower Crossing suite your next home. (id:60365)
34 - 30 Heslop Road
Milton, Ontario
YES PRICE IS RIGHT-->> Absolutely Gorgeous and Renovated Home Located in the Prime Milton Location! This stunning, recently renovated home offers modern finishes, a functional layout, and unbeatable convenience all in one of Milton's most desirable communities-->> Featuring a brand-new kitchen with quartz countertops, custom backsplash, and ceiling-height cabinetry (2025), this space is designed to impress and inspire. Enjoy new luxury vinyl flooring throughout, a freshly painted interior, and a completely upgraded main bathroom with a stylish standing shower and Polished porcelain tiles. The primary bedroom includes a renovated private 2-piece ensuite and a walk-in closet for your comfort and privacy. Step outside to your private backyard deck perfect for relaxing or entertaining. A versatile multi-functional room offers flexible space for a home office, gym, or guest room to suit your lifestyle needs. Located just steps from transit, close to parks, a nearby playground, and top-rated schools, Close to Building Blocks Day cares, Champs, , this home combines everyday convenience with peaceful suburban living. Ideal for first-time buyers, families, or investors seeking a turnkey property in a well-established neighborhood. Updated A/C (2021)Energy efficient Furnace (2023) Ideal for first time home buyers Nothing to do but move in and enjoy in a safe and family-friendly neighborhood-->>. No neighbor at the back -->>> Don't miss this Fantastic opportunity! (id:60365)
240 Lexington Road
Oakville, Ontario
Your dream house is here! Custom-designed and renovated thoroughly with 5+1 bedrooms, 5 bathrooms, 4639 sf living spaces and a heated salt pool and hot tub ( hot tub can run in winter). Tons of features meet all of your imagine: B/I shelfs, B/I audio systems, double-sided fireplace, crown moulding, chef kitchen with large centre island, B/I top-branded appliance and granite countertop. Very functional layout. Separate rooms for more privacy. Two sitting areas on 2nd and 3rd floors, being a library, playground or office? You decide. Stunning primary bathroom has heated floor/towel rack, glass shower, makeup sitting and soaker tub. The third floor is perfect for guest room/work from home/teenager with separate living/bath/bedroom. Amazing basement with family theatre with B/I audio system, wet bar with B/I fridge & dishwasher, pool table and a spacious exercise room. Quiet and accessible. Minutes to highway/Go train/public transit/shopping/hospital. All new pot lights throughout. New flooring on the 3rd floor , new retractable screen door. Pool liner (2023), A/C (2023), dishwasher (2021), furnace (2014) motor (2021), washer/dryer(2022), LG refrigerator (2023), roof (2012), windows (2009). Extra window A/C(2023) for 3rd floor available. Offer review date Aug.12 @4:00 pm. Amazing opportunity to live in a premium Oakville community. (id:60365)
A101 - 200 Mostar Street
Whitchurch-Stouffville, Ontario
Bright, open, and full of potential, this high-visibility corner commercial unit is the perfect place to grow your business. Ideally located just steps from transit and local amenities, it offers excellent exposure and convenience for both customers and staff. The flexible layout is well-suited to a wide variety of uses, with recent upgrades including HVAC, an accessible washroom, and a kitchenette making it truly move-in ready.Potential uses include, but are not limited to, a café or restaurant, professional office, fitness or wellness studio, boutique retail shop, or learning centre. Whether you're launching a new venture or expanding an existing operation, this is a rare opportunity in a thriving, high-traffic area. (id:60365)
629 - 38 Water Walk Drive
Markham, Ontario
A landmark condominium building located in the fashionable Uptown Markham and developed by the Times Group Corporation. 9' Ceiling w/spacious 1+1 bedroom unit. Frosted glass door at Den can use as second bedroom. Functional layout with laminate floor thru-out. Granite counter top and backsplash. Close to restaurants, banks, Markham downtown, York University new campus, Go Train station and minutes to Hwy 7/407/404 and much more. 1 Parking is included (id:60365)
858 Stonehaven Avenue
Newmarket, Ontario
Beautiful 3+1 Bedroom Home In Prestigious Stonehaven Neighborhood. This Detached Home Has Been Lovingly Maintained And Ready To Move In. This Residence Features Comfortable Bedrooms. Formal Living/Dining Rooms. Renovated Kitchen Offering Large Breakfast Area With Stainless Steel Appliances? Light Filled Family Room W/ Walkout To Backyard Deck. (id:60365)
4 - 215 16th Avenue
Richmond Hill, Ontario
One -of-a-kind 1,376 sqft + 100 sq ft (office), 2+1 bedroom, 3 bathroom townhouse with separate winterized, outdoor office retreat. Nestled in a quiet residential pocket and adjacent to peaceful green space, the property offers both tranquility and unmatched conveniences. Just minutes by car or foot from major amenities, including the 407, 404, GO train, city and VIVA public transit, grocery, retailers, shopping centre, vibrant eateries, community centres, parks and esteemed public and private schools. BACKYARD OFFICE FEATURED ON CITYTV & BLOGTO. The owner commissioned the building of a custom backyard home office in 2021. Fully winterized with hardwood floors and separate electrical panel, this rare addition can be secluded space for work or converted into a spacious creative retreat. This office is exclusively accessible thru the finished walk-out basement or garage. (id:60365)
23 Orbit Avenue
Richmond Hill, Ontario
Welcome to the Prestigious Observatory Community. This 1 Year New, Spacious and Luxurious Semi-detached house fits all family needs. The Entire Main House features 4 bedrooms, 5 Bathrooms and boasts High Ceilings, Ample Room, Excellent Soundproofing, and a Finished Basement. Thoughtfully Designed Layout with a Main Floor Bedroom and Bathroom. Filled with Natural Light and Located near Top-Ranking Schools, Supermarkets, Restaurants, Banks, and Public Transit. Conveniently Close to Highways 404 and 407.S ****** Possible negotiation for interlocking at front yard to add extra parking spot****** (id:60365)
43 - 530 Kingston Road
Pickering, Ontario
Not attached to neighbours on one side - feels like a semi! Welcome to this beautifully maintained end unit freehold 3-bedroom, 2-storey townhouse, perfectly located near the Toronto-Pickering border offering the best of suburban space with city convenience! This sun-filled, all-brick unit enjoys east and west exposures, flooding the home with natural light throughout the day. Step into an open and airy layout featuring hardwood floors on the main level and brand new LED light fixtures throughout, adding a fresh, modern touch. The primary bedroom offers a private ensuite with a stand-up shower and relaxing soaker tub, providing a perfect retreat at the end of the day. The finished basement adds valuable extra living space ideal as a cozy family room, home office, or rec area. Enjoy outdoor living with a two-tiered deck perfect for entertaining, and a private yard that offers room to relax, garden, or play. Convenient direct access from the house to the garage makes life easier, with room for one car plus ample storage for all your seasonal and lifestyle needs. Located just minutes to Highway 401, with GO Bus and Durham Transit stops within walking distance, and close to Pickering GO Station, the public library, shopping plazas, schools, and parks this is a home that truly connects comfort, convenience, and lifestyle. (id:60365)
39 Hornchurch Street
Whitby, Ontario
located in Whitby Meadows. Close To Donald A wilson secondary School and Dr Robert Thornton public school, Shopping mall, Transit, hostiptal , Hwy And All Amenities, Available from August; Three spacious bedroom with three washrooms, two garage parking. looking for AAA tenant, No pet, No smoke (id:60365)
37 Horton Street
Ajax, Ontario
Location, Location, Location! Welcome to 37 Horton St, Ajax a bright and spacious 3+1 bedroom, 4 bathroom home with 3 parking spaces, ideally set in a quiet cul-de-sac in a highly desirable neighbourhood. Enjoy unmatched convenience walking distance to Costco, Walmart, Canadian Tire, Home Depot, grocery stores, restaurants, and more. Commuters will love the 2-minute walk to the bus stop, 5 minutes to Ajax GO Station, and 3 minutes to Hwy 401. Inside, youll find abundant natural light, a private backyard with a deck, and a walkout finished basement ideal for a 4th bedroom, home office, or recreation room. Perfect for families or professionals seeking comfort, space, and accessibility book your viewing today before its gone! (id:60365)
3110 - 185 Roehampton Avenue
Toronto, Ontario
Live In The Vibrant Yonge And Eglinton At the Amazing Redpath Condos. Beautiful CORNER Unit with Sw Exposure With Lots Of Natural Sun Light. The Unit Is On A High Floor With An Unobstructed Views Of The Cn Tower And Lake Open Concept. Floor To Ceiling Windows. Custom Roller Blinds Included. New European Style. Quartz Countertops. Ensuite Laundry. High Demand Yonge And Eglinton Area. Minutes To Subway, Shopping, Restaurants, And Local Eateries.*Rarely Underground Parking Space Which Is Completely Enclosed* (id:60365)
3105 - 101 Peter Street
Toronto, Ontario
Bright and luxurious 483 sq. ft. furnished suite in the newly constructed Peter St Condos, located on the 31st floor with stunning views of downtown and the CN Tower. Situated in the heart of the entertainment and financial district, this suite offers all amenities and convenient access to TTC and subway. It features 9 ft ceilings, engineered hardwood flooring, a custom-designed entry door, mirrored closets, and floor-to-ceiling windows. The modern kitchen is equipped with custom cabinets by Cecconi Simone, quartz countertops, and integrated stainless steel appliances. (id:60365)
Main - 331 Woodsworth Road
Toronto, Ontario
Step into this spacious 3-bedroom gem nestled in one of Torontos most sought-after neighborhoods! Perfect for families or professionals, this home combines modern convenience with unbeatable access to everything you need. 3 Bright Bedrooms with ample closet space + ensuite laundry for effortless living. Prime Location with Minutes to Hwy 401, TTC, Short walk / short cut to GO Oriole Station, and Leslie subway lines, CCNM. Commute made easy! Zoned for Dunlace ES, Winfields Jr, and York Mills Collegiate, French Immersion program stream, IB program, gifted stream, top-ranked schools at your doorstep. Everything Nearby with Upscale malls, hospitals, supermarkets (Longos, Loblaws, Metro), pharmacies, and trendy restaurants just blocks away. Relax in a well-designed perennial garden perfect for morning coffee, summer gatherings! Quick drive to downtown Toronto, Yorkdale Mall, or the 407. Steps to parks, community centers, and public transit. Tenant pays 60% of all utilities. (id:60365)
Bsmt - 331 Woodsworth Road
Toronto, Ontario
Spacious 3-bedroom separate entrance basement apartment nestled in one of Torontos most sought-after neighborhoods! Perfect for families or professionals, this home combines modern convenience with unbeatable access to everything you need. Ensuite laundry inside kitchen for effortless living. Prime Location with Minutes to Hwy 401, TTC, Short walk / short cut to GO Oriole station, and Leslie subway station, CCNM. Commute made easy! Zoned for Dunlace ES, Winfields Jr, and York Mills Collegiate, French Immersion program stream, IB program, gifted stream, top-ranked schools at your doorstep. Everything Nearby with Upscale malls, hospitals, supermarkets (Longos, Loblaws, Metro), pharmacies, and trendy restaurants just blocks away. Relax in a well-designed perennial garden perfect for morning coffee, summer gatherings! Quick drive to downtown Toronto, Yorkdale Mall, or the 407. Steps to parks, community centers, and public transit. Tenant pays 40% of all utilities. (id:60365)
13 - 448 Blackburn Drive
Brantford, Ontario
Welcome to this beautiful middle-unit townhouse. It is Located in a family friendly neighborhood of Brantford. The main floor offers spacious foyer, powder room, dinette, modern kitchen and decent sized great room. This whole level is bright with large windows that offer natural lighting. The upper level boasts 3 good sized bedrooms and 2 full bathrooms. The primary bedroom is complete with a large walk-in closet and en-suite bath. Fully maintained backyard is where you can spend quality time throughout summer. This house is located minutes to Costco, HWY 403, schools and shopping centers. Dont miss it!! (id:60365)
264-268 Ottawa Street N
Hamilton, Ontario
Welcome to 264-268 Ottawa Street North, a fantastic commercial space in Hamilton's bustling Crown Point neighborhood. Offering 4,321 sq. ft. of open-concept space with soaring 12 ft. ceilings, this unit features expansive floor-to-ceiling windows, providing excellent street exposure in one of Hamilton's most vibrant commercial corridors.Ottawa Street North is known for its high pedestrian traffic and dynamic mix of local shops, restaurants, and residential buildings, making it the perfect location for your business. With zoning C5A, this space is versatile and can accommodate a variety of uses, including retail, gym/fitness, spa, medical/dental, restaurant, grocery, real estate brokerage, lawyers or mortgage office, professional offices, and more (Buyer/Tenant to verify).This unit includes a private washroom and a 2,000 sq. ft. dry basement, offering ample storage space and ample parking space in the front and back of the property. The property has two front entrances and can easily be split into two separate units, each with 2,160 sq. ft. ideal for businesses needing flexibility.Located near Tim Hortons Field and with easy access to public transit, this property is easily accessible for both clients and staff. Whether you're starting a new venture or expanding, this location offers everything you need to succeed. (id:60365)
1663 Mississaugi Bay Road
Huron Shores, Ontario
A rare opportunity for those looking to invest in a waterfront property with endless potential. Nestled on approximately 1.26 private acres, this home offers a serene, natural setting perfect for anyone seeking space and seclusion. The house features a wood exterior and block foundation, providing a strong starting point for your renovation vision. Inside, you'll find 2 bedrooms and 1 bathroom, with a layout that invites creative updates to suit your style and needs. This is truly a handyman special, being sold as is, where is. It needs some TLC, but the bones are there for a great transformation. Whether you're looking for a waterfront getaway, rental potential, or a blank slate to customize, this property is worth a look. Don't miss out on the chance to unlock the potential of this quiet retreat just waiting for the right touch! (id:60365)
998 Sulphur Springs
Hamilton, Ontario
Welcome to the extraordinary.A hidden gem, distinctly old farmhouse exterior with a refined and elegant modern contemporary interior.Approx 3000 square feet of living space, 5 bedrooms on 50 Acres! The kitchens embrace 2 grand sitting rooms and 2 distinct dining room areas with large windows. There are two separate office areas for working from home.Own your own pond fed by an artesian well and enjoy homemade apple pie from your apple orchard trees. You will be surrounded by spectacular nature yet always be close to all modern amenities.An unexpected find awaits you (id:60365)
19936 Duart Road
Chatham-Kent, Ontario
East Facing On Paved Rd. Is An Excellent Opportunity To Live And Relax In The Countryside Living. Main Flr Laundry; No Carpet; Large Living Room; Separate Sun-Rm; 2 Garage With Garage Door Openers; Easy Access To -Hwy 401/Orford Rd -Is Approx 10 Mnts; Port Glasgow Yacht/Marina/ Beach On Lake Erie Is Approx 15 Mnts; House Is On Approx 2 Acres Land; Park Your Boat/ Rv/ Truck Etc On Driveway; Peaceful Living With Your Own Private Setup; Bath With Tub/ Sink Cabinet/ New Toilet Bowl; Laundry With Tall Closet/ Many Cabinets/ Window; Inside Entr From Garage Into House. Lots Of Sunshine/ Light/ Air & Mature Trees. (id:60365)
2011 Tyson Walk Street
London South, Ontario
Click On Multimedia Link For Full Video Tour & 360 Matterport Virtual 3D Tour** Absolutely Stunning!! Elegant!! Gorgeous!! Introducing 2011 Tyson Walk. Premium 52 Ft Front, Around 4200 Sq Feet including Basement, 4-bedroom, 5-Bathroom Detached Exceptional Residence Offers a Blend of Modern Comfort, Quality upgrade Thoughtful Design in a Fantastic Location, Making It An Ideal Choice For Those Seeking ample And Inviting Home In A Welcoming Community, Its Ready to move in. It Impresses With Its Generous Layout, Quality Hardwood Floor, Pots Lights, 9 Feet Ceiling on Main Floor, Family Room Gas Fireplace, Crown Moulding, Oak Stair, Two Primary Bedroom with En-Suit. 2 Bedroom Finished Spacious Basement with Fireplace. Inside The home exudes a sense of warmth and comfort. Inside the Home, The open-concept living spaces are perfect for entertaining, while the kitchen, equipped with modern Stainless Steel appliances, Granite Counter top and ample storage, is a chef's delight with spacious Dinning Area & Breakfast Bar... (id:60365)
69 - 1240 Westview Terrace
Oakville, Ontario
Beautiful 3 Bed Townhome In Sought After West Oak Trails! Great Location! Right Next To The Parks, Trails, Schools, Hospital, Highway And Shopping Malls! Spacious And Bright! Hardwood Floors On Main Living/Dining With 2 Story Ceiling And Gas Fireplace Shared With Sunken Family Room. Walk Out To Spacious Backyard. Backing On To Greenspace. Master Bedroom W 4Pc Ensuite Etc. (id:60365)
607 - 895 Maple Avenue
Burlington, Ontario
Charming 2 bedroom, 3 storey, 2 full bath condo townhome for rent in Burlington. Close to Maplevire Mall, QEW, Downtown living. Eat-in kitchen with walkout to private patio. Open concept LR/DR with gas fireplace, very bright unit. Finished family room, carpet free. There are a lots of visitor parking onsite. (id:60365)
4 - 3018 Winston Churchill Boulevard
Mississauga, Ontario
Sub-lease of a medical center for Medical Doctor which includes one office, one or two exam rooms, and shared common areas, including a waiting room, washroom, staff room and parking lot. Price is includes all utilities except telephone & internet No walk-in Clinic other business at the Medical clinic are Pharmacy, Family Doctor and travel Clinic. (id:60365)
22 Nutwood Way
Brampton, Ontario
Beautifully maintained 3-bedroom, 4-bathroom freehold townhouse in a highly sought-after Brampton neighbourhood, offering a bright, spacious, and functional layout that blends style with comfort. The main floor boasts a modern kitchen complete with granite countertops, sleek cabinetry, and quality finishes, complemented by pot lights on the front exterior that enhance curb appeal. Large windows throughout the home allow for an abundance of natural light, creating a warm and inviting atmosphere in every room. The finished basement features a generous rec room and a 2-piece washroom, providing the perfect space for family gatherings, a home office, or entertainment. Upstairs, the primary bedroom offers ample storage and a private retreat, accompanied by two additional versatile bedrooms ideal for children, guests, or a study. Outside, a large driveway accommodates parking for 2 cars with the added bonus of no sidewalk to shovel. Perfectly situated within walking distance to schools, shopping, a library, and public transit, and just minutes away from major highways, this home delivers exceptional convenience for families or professionals looking for a move-in-ready property that combines modern living with an unbeatable location. (id:60365)
23 New Pines Trail
Brampton, Ontario
END UNIT TOWNHOUSE with 3+1 Bedroom FEELS Like Semi-Detach In High Demand Area of Brampton Over 2100 Sq Feet. Beautifully maintained and move-in ready, this all-brick freehold townhome features **Extended Driveway** for 4 Car Parking and **Fully Paved Backyard**. This Property Features Bedroom or working station on Main Floor with powder room and on 2nd Floor Modern Open Concept Layout With Big Size Great Room and separate living Room, Kitchen W/Breakfast Area and Tons Of Natural Light. $$Spend On Upgrades. Ss Appliances **Next To Turn berry Golf Course **Close To Highway 410,Hospital and Gas Stations .**Walking Distance To Trinity Mall.**Absolutely No Monthly Maintenance** Must See Property**.KEY HIGHLIGHTS : Potential to Add Separate Entrance to Basement from side of House. EXTENDED DRIVEWAY AND FULLY PAVED BACKYARD . (id:60365)
7 Overlea Drive
Brampton, Ontario
Enjoy all the Privileges of this Gated Community and live in this Stunning Rosedale Village Gem! "The Newbury" w/ Over 2000 sqft, Shows Like Model Home! This Bungalow Loft End Unit Town - Just Like A Semi, Has Rare 2 Car Garage! Large Front Porch. Over 100K$$$ Spent In Upgrades and Custom Finishes. Large Primary Bedroom on Main Floor Plus Office/Den with Closet, which could be Spare Bedroom/Guest Room. Spacious Upper Level Loft Perfect For 2nd Living Area, or close off for multiple uses (see floor plan in photo reel for dimensions)w/ Private 4Pc Bathroom & 2nd Large Bedroom W/Reading Nook. GREAT FOR GUESTS++Features: 9' Ceilings, Smooth Ceilings, Oak Hardwood Flooring, Large Porcelain Tiles, Quartz Counters, Marble Diagonal Mosaic Backsplash, High End GE Appliances; Modern Light Fixtures, Dual Shade Window Coverings, Pot Lights, Oak Stairs and Metal Pickets++ Large Principal Rooms W/ Open Concept Interior; Great Room O/Looks Kitchen & Breakfast W/ Gas Fireplace - Lots Of Large Windows For Natural Light. Main Level Principal Bedroom W/ Large W/In Closet, 3 Pc Washroom W/Glass Shower; Large Office/Den w/ Closet and Picture Window; Large Foyer w/ 12x24 Polished Tiles, 2 Pc Hallway Washroom. Main Floor Laundry W/Garage Access To Home. ONE OF A KIND GATED COMMUNITY W/ 9 Hole Golf Course included for RESIDENTS USE AT NO COST. Peace Of Mind & Maintenance Free Living W/ 24 Hour Gated Security. No More Snow Shoveling Or Grass Cutting. (id:60365)
30 Kennedy Lane
Whitchurch-Stouffville, Ontario
Beautiful House W/Larger Backyard. Located On Quiet Street. Marble & Hardwood Flooring. All Bedroom W/Ensues Bathroom. Huge Back Yard Overlooking Of Nature Trees, Pond. Fully Landscaped. Lots Of Parking Spaces. Close To Parks, Schools, Shops, Transit And More...2 Master Bedroom in Main Floor. Share Kitchen With Uper Tenants. (id:60365)
10 Yukon Drive
Richmond Hill, Ontario
Stunning, Bright & Spacious 2-Storey Detached Home in a Prestigious Neighbourhood! This 4-bedroom residence offers a functional layout with double-door entry and hardwood flooring on the main level. Gourmet kitchen features a breakfast bar, stainless steel appliances, and an eat-in area overlooking the backyard. Second floor boasts 3 full baths, including a spacious primary bedroom with walk-in closet and a large 5-piece ensuite. Finished basement includes additional bedrooms and a recreation area. Enjoy a fully fenced backyard - perfect for outdoor living. Prime location: walking distance to GO Station, bus terminal, shopping, parks, schools, fitness center, movie theatre & community center. Just minutes to Hwy 7 & 407. (id:60365)
82a Birchmount Road
Toronto, Ontario
Detached Home with Income Potential in a Prime Location! An excellent opportunity in a high-demand Upper Beaches neighbourhood, just a short walk to Rosetta McClain Gardens and steps from the Birchmount Community Centre. This detached 2-storey home offers strong potential for investors, renovators/handymen, or end-users looking to create their ideal living space. The home features 3 bedrooms upstairs and 1 additional bedroom in the finished basement with a separate entrance perfect for extended family use or potential rental income. With 2.5 bathrooms and a functional layout, theres great potential to reimagine and add value. While the home requires updating and is being sold in 'as-is' condition, it presents a rare chance to enter a desirable, family-friendly neighbourhood and make it your own. (id:60365)
911 - 8 York Street
Toronto, Ontario
Welcome to 8 York Street a bright, spacious south-facing 1+den suite with iconic lake and city views from your private balcony. Located in one of Torontos most desirable waterfront communities, this move-in ready home blends extensive designer upgrades with comfort in an unbeatable location. With 692 sq ft, it features floor-to-ceiling windows, 9-ft ceilings, and an open-concept layout. The solarium-style den is ideal for a home office, while the upgraded kitchen showcases granite countertops, stainless steel appliances, and enhanced lighting. Elegant finishes include a marble-tiled foyer and bathroom, custom mouldings, and premium laminate flooring throughout. Move-in ready with quick possession available. Resort-style amenities include 24-hr concierge, indoor/outdoor heated pool, BBQ deck, sauna, gym, and more. Steps to Love Park, Harbourfront, Scotiabank Arena, Rogers Centre, Union Station, TTC, Gardiner, and the Financial & Entertainment Districts. (id:60365)
206 - 15 Queens Quay E
Toronto, Ontario
Luxury Pier 27 Waterfront Condo. Beautiful & Spacious One Bedroom + Den Which Can Be Used As 2nd Bedroom. Breathtaking Waterfront Views From Balcony. Mins Walk To Union Station, St Lawrence Market, Banks , Restaurant And George Brown College. Engineered Hardwood Floor Throughout, Modern Glass Backsplash, Upgraded Kitchen Cabinets. Large Balcony. Additional Parking Rental $200 Per Month. (id:60365)
76 - 6 Esterbrooke Avenue
Toronto, Ontario
A Rarely Offered, spacious 4+1 Bedroom Condo Townhouse in North York! Don Mills & Sheppardneighbourhood, impeccably maintained 2-storey home blends function, style, and everydayconvenience with good bones. Beautiful and Peaceful Front Yard, giving you lot of privacy. Oversize wall windows, walk-out to back yard.featuring hardwood floors, a sun-filled living roomcombine with family room. beautiful gas fireplace, upgraded kitchen with custom cabinetry,stone counters, Off the kitchen, enjoy a Luxury dining space perfect for family dinners orhosting friends. Upstairs, four generous bedrooms include a spacious primary retreat with amplestorage and natural light. The fully finished basement offers a fifth bedroom, a bonus spaceideal for an office, gym, or guest suite, a laundry/storage area with new higher-efficiencywasher and dryer.Step outside to your private back patio - perfect for BBQs, coffee mornings, or warm summerevenings. Everyday errands are easy with underground parking just steps from your door, plusplenty of visitor and extra parking throughout the complex. This well-run, family-friendlycommunity is packed with value: water.Cable, Residents enjoy resort-style amenities like atennis court, outdoor pool, and beautifully maintained green space. The roof was recentlyreplaced (Summer 2024),A/C (2023), Minutes to Don Mills Subway Station, Fairview Mall, TTC,parks, schools, grocery stores, and major highways. Zoned for top-rated schools and nestled ina quiet enclave surrounded by trees and trails, this is a rare chance to own a home in one ofNorth York's most connected communities. (id:60365)
190 - 20 Moonstone Byway
Toronto, Ontario
AAA Location. High Ranking school ZONE(A.Y. Jackson High, Cliffwood Public, Highland Middle, Seneca College. Easy Transit access (24-hour TTC, subway, one-bus to Fairview Mall) and highways (404/401/407)back on ravine/Walking Trail. Close to famous shopping Mall (Fairview Mall), Plazas, supermarkets, Restaurants, Banks and more. unique South-facing exposure sun-filed bedroom, huge terrace with park views. 2 large bedrooms with Cathedral ceiling. Spacious bedrooms and storage address practical needs for families.$$$$ upgrades: Fridge(2016), Stove(2016), Range Hood(2016), Dishwasher(2016),Over size Washer/Dryer, Existing Electrical Light Fixtures, Laminate Floor Throughout(16)blinds (2020) windows (2020)Quartz Counter Tops (16)Sliding Doors(2020), All sinks Faucets (2020), Electrical Breaker System(2020), Fan (2020), Toilets (2020). New Vanity Mirror in washroom on main floor, Light Fixtures in washrooms (2020). (id:60365)
607 - 255 Village Green Square
Toronto, Ontario
Stunning, Sun-Filled Luxury Avani Condo by Tridel! Step into modern elegance with this bright and spacious suite featuring an excellent open-concept layout. The sleek, contemporary kitchen is equipped with granite countertops, built-in stainless steel appliances, and ample storage perfect for the inspired home chef. Enjoy world-class amenities, including a fully equipped gym, yoga studio, party room, guest suite, 24-hour concierge, and on-site property management for your peace of mind. Situated in a prime location, you'll be just minutes from the TTC, Scarborough Town Centre, Kennedy Commons, Highway 401, Shops on Kennedy, beautiful parks, top-rated schools, and more. Ideal for first-time buyers and savvy investors. Don't miss this chance to own a piece of luxury living in one of Scarborough's most sought-after communities! (id:60365)
2 - 371 East 28th Street
Hamilton, Ontario
Fully Renovated Legal 2 Bdrm Bsmt Apartment In High Demand Hamilton Mountain. Approx 986 sq.ft of bright & modern space. Open Concept, Spacious Layout. All renovations completed with permits and meets all fire safety requirements. All Newer Appliances Incl. Private, Ensuite Washer/Dryer. Huge Bathroom. Modern Vinyl Flooring Throughout. Potlights Throughout. A large renovated kitchen w/ plenty of countertop space and cabinetry. Lots Of Storage. 1 Driveway Parking Spot Included. Shared Use of a big Fenced In Yard. Located Close To Concession Street Shops, Sherman Access, Limeridge Mall, Juravinski Hospital, St. Joseph's Hospital, Parks, Schools And More. Vacant and available immediately. Hydro is separately metered. Gas & water split with main floor tenants (portion TBD). Also, the landlords are awesome! (id:60365)
1 - 5585 Oscar Peterson Boulevard
Mississauga, Ontario
Bright and Spacious Corner Townhouse in Highly-Sought-After Neighbourhood. Extra Large Backyard with Charming View of Green Space. Open Concept with Lots of Natural Light. Parking Spot Right at Door Step. Close to Shops, Restaurants, Schools, Parks and Public Transit. (id:60365)
2005 - 4085 Parkside Village Drive
Mississauga, Ontario
Stunning New Building in the Heart of Mississauga Square One, offering a clear, unobstructed north-facing view and a walk-out balcony. Features an open concept layout with stainless steel appliances, granite countertops, and a backsplash. Includes ensuite laundry, parking, and a locker. Convenient access to highways 401 and 403, and within walking distance to Square One, MiWay, and the GO Bus Terminal. (id:60365)
812 - 61 Heintzman Street
Toronto, Ontario
Discover the best of the city's West End at 61 Heintzman St, Suite 812. A rare opportunity in the highly sought after Junction neighbourhood! This beautifully upgraded move-in ready 1 bedroom + den 645 sqft condo offers a smart and spacious layout. Step inside the bright and inviting entryway featuring Italian porcelain floors, that provides access to a versatile den with lots of storage. The den is the perfect spot for a home office, reading nook, nursery or additional living space. The modern open kitchen is equipped with updated cabinetry, stainless steel appliances, caesarstone quartz counters, breakfast bar and subway tile backsplash. There's plenty of room for a dining table! Smooth ceilings, new light fixtures and walnut hardwood floors throughout are just some of the many upgrades. Walk out to your private balcony with protected unobstructed south views of the city skyline. The generous primary bedroom is designed for comfort and relaxation providing ample space for a king/queen size bed and features a large custom closet system. One underground parking spot with private double bike rack. Locker available to rent. This well managed building has incredible amenities - two multi-purpose/party rooms, concierge, gym, library, card room, hobby room, pet wash, children's playroom, garden terrace with BBQs, community parkette and ample visitor parking. Enjoy the convenience of nearby shops, cafes, the best local restaurants, craft breweries, organic grocers, High Park and so much more. Transit is a dream - walk to Keele Subway and UP Express. Don't miss the chance to call this incredible location home! (id:60365)
52 Sedgebrook Crescent
Toronto, Ontario
Just move in and enjoy! Nestled in a charming & high-demand neighborhood on a quiet street sits on a large 56.5 x 126 feet corner lot, this detached home offers the perfect blend of modern luxury and family-friendly functionality. Luxurious finishes with impeccable attention to detail, inspiring living spaces & private backyard. Enjoy a well-designed layout with large windows throughout, offering plenty of natural light. The open concept living area with an electric fireplace welcomes you with high vaulted ceilings and plenty of space for family & entertaining, creating a warm and inviting atmosphere. This home features a gourmet kitchen that caters to all your culinary needs and is equipped with a large island, backsplash, featuring top-of-the-line stainless steel appliances, sleek cabinetry, ample counter space with walkout to a large composite deck. 4 generously sized bedrooms, 3 full bathrooms and 1 powder room, laundry in basement. The primary bedroom includes a large ensuite. It flaunts an open-concept living, dining and kitchen area that's both bright and modern, pot-lights, hardwood flooring, a finished basement with an electric fireplace. Ideal home for a professional couple or young family located in the West Deane Park area. The home's convenience is further accentuated with ample storage in the basement with a wet bar with lots of cabinet space.Walk to transit, schools, parks, outdoor pool. Conveniently located minutes to highways (427/QEW/401), public transportation, shopping, dining, the airport and downtown. Welcome Home! Furnished available at additional $200 more per month. (id:60365)
19 Amberwing Landing
Bradford West Gwillimbury, Ontario
A Great Gulf Home nestled in the heart of one of Bradford's newer residential communities, this charming 1,690 sq-ft home is perfectly positioned on a serene court, offering both tranquility and convenience. Step inside to discover well-appointed principal rooms that exude comfort and style, making it an ideal retreat for families or those who love to entertain. This delightful home features a convenient second-floor laundry room. Enjoy the great outdoors with a stunning two-tier deck in the backyard, perfect for summer barbecues and relaxation, along with a storage shed. The interior boasts a spacious layout with easy access from the garage into the home. For additional leisure, the finished recreation room in the basement provides extra living space for gatherings, hobbies, or play. Storage is never an issue here, with numerous storage spaces throughout the home. Families will appreciate the nearby playground, making it easy to enjoy the outdoors with little ones. This home's prime location offers close proximity to both public and Catholic schools. In addition, quick access to Highway 400 and the GO station nearby making commuting and errands very convenient. (id:60365)
716 - 2550 Simcoe Street N
Oshawa, Ontario
Welcome to North Oshawa's Crown Jewel Condo - U.C. Tower. The Perfect Canvas For A Masterpiece. This Tribute Built 3 Bedroom + 2 Bathroom, 877 square foot Unit Comes Equipped with Modern finishes including quartz counters, tile backsplash, stainless steel appliances, custom cabinetry, premium wide plank laminate flooring, 12x24 porcelain bathroom floor and shower tiles, smooth ceilings and 2 massive balconies! The spacious and functional layout has floor to ceiling windows which allows for the sunlight to drench the unit all day long. Enjoy unobstructed south east views that You have to see to believe! The primary bedroom is large enough to fit a king bed, has a 3 piece ensuite, large closet and walks out to its very own balcony! The 2 additional bedrooms are actual full size bedrooms but can also be used as a nursey or home office. perfect for a family, students or as an investment opportunity...The options are endless! The unit comes with 1 parking and 1 locker. You will never find yourself looking for something to do in the building's 21,000 sq ft of 5 star amenity space including 24hour concierge, a fully equipped fitness facility with cardio and weight room & yoga studio. Expansive outdoor terrace with BBQ, lounge and dining areas. Business and study lounge. Games and theatre room. The high demand location can't beat and is just steps to the University of Ontario Institute of Technology and Durham College, minutes to Hwy 407, 412, 401 and RioCan Shopping Centre, Parks and all of the retail shops and restaurants at your fingertips. If you want a spacious, functional unit with everything right at your doorstep and at an unbelievable price, then you found exactly what you're looking for. (id:60365)
99 Switzer Drive
Oshawa, Ontario
Great Curb Appeal In This Bright & Airy 2 Bedroom Bungalow. 3 Season Breezeway With Separate Entrance, Access To Both Garage & Patio. 3rd Bedroom Converted To Make A Huge Eat-In Kitchen With Walkout To Deck Through Garden Doors & Spacious Yard With Perennial Gardens. Beautiful Large Living Room Window Overlooks Front Yard. Kitchen Has Lots Of Storage & Counter Space. Dining Area Has Built-In Cabinet. Furnished option is also available (id:60365)
3047 Merritt Avenue
Mississauga, Ontario
A Rare find! This charming 3-Bed,2-Bath Semi-Detached Family Home, situated on a quiet cul-de-sac, sitting on a 122 ft deep lot, that offers abundant space both indoors & outdoors. As you step inside, the living room features cathedral ceiling, making the space feel bright, airy & open. Large windows allow the abundance of natural light while overlooking the front yard. Total living space approx 1350sqft along with finished basement. A cozy kitchen with plenty of counter space for all your cooking needs, it flows seamlessly into a large dining area, which can also double as a comfortable sitting area, Sliding doors from the dining area lead out to a lovely backyard perfect space for entertaining, BBQs, kids play or simply relaxing after a long day. A versatile bedroom on the ground floor adds flexible living options. Two other bedrooms on upstairs are also very spacious with large, bright windows & a beautifully upgraded bathroom complete with built-in Bluetooth audio for a spa-like experience. The house has direct access from the garage makes daily life effortless &convenient. The finished bsmnt is an added bonus, ideal for work, play, and household chores. It includes a spacious rec room/office, a newly built 3-piece bathroom,& laundry/utility area with all owned appliances no rental equipment. A private driveway with space for 4 cars plus a one-car garage featuring a mezzanine for extra storage, offering both convenience & functionality. The newly replaced 3-pane windows provide superior insulation and energy-efficient contributed by Zebra blinds. Newly painted walls and modern fixtures, potlights create a fresh, welcoming feel. Within walking distance to schools, parks, groceries, places of worship, medical centers, bus stops, & the GO station, quick access to major highways, neighboring cities. this home offers the ultimate in convenience. Perfect for commuters, first-time buyers seeking a versatile turnkey home, upsizers & downsizers-this one is a must-see! (id:60365)
1103 - 28 Freeland Street
Toronto, Ontario
Fully FURNISHED Unit Under Move-in Condition!!! Beautiful 1 Bedroom & 1 Bathroom Prestige Condo In The Heart Of Downtown! 9' Smooth Ceiling, Quartz Counters, Luxury Wide Plank Flooring, B/I Kitchen Appliances, Oversized Washer/Dryer.**EXTRAS** Fabulous Amenities: 1st & 2nd F: Community Centre; 3rd F: Gym, Yoga, Spin Rm, Party Rm, Study/Business Centre; 4th F: Outdoor Walking Track W Exercise Stations, Dog Run With Pet Wash Station; 7th F: Lawn Bowling, Kids Play Area. Steps To Union Station, Gardiner Express, Financial Districts, Restaurants, Supermarket. Students Are Welcome. (id:60365)
1406 - 35 Balmuto Street
Toronto, Ontario
Great Location! Gorgeous Spacious 2 Br Unit In The Prestigious Uptown Residences Of Yorkville! 952 Sqf. South West View With Tons Of Sun Light. Features: *Hardwood Floors In Living, Dining,*Premium Stainless Steel Appliances*,*Steps To Subway, High-End Shopping, Restaurants & Entertainment*, *Includes Private Parking* (id:60365)
1909 - 82 Dalhousie Street
Toronto, Ontario
One Year New Bachelor/Studio condo with Ensuite Laundry, 24 hours security( Conceirge). (id:60365)












