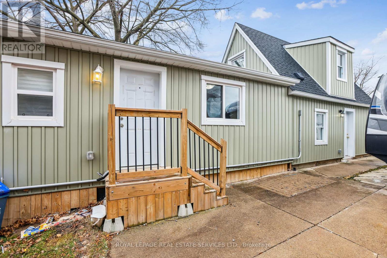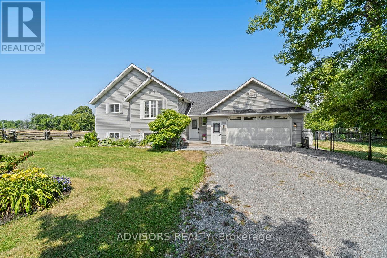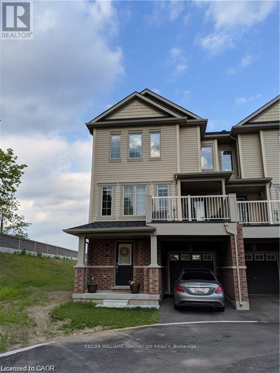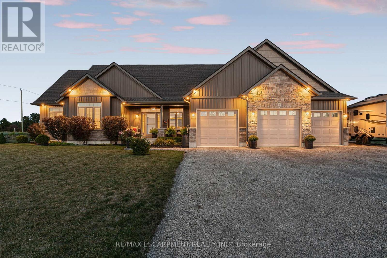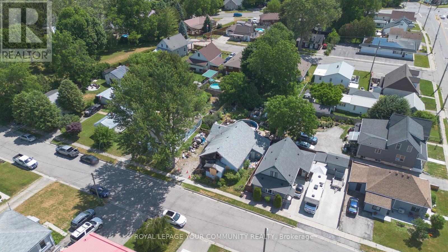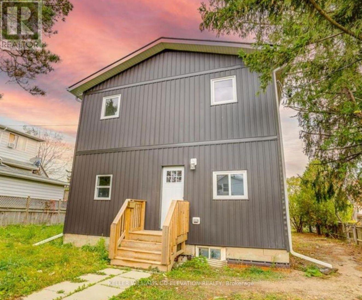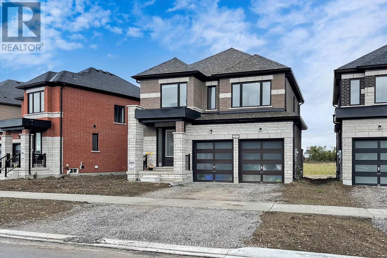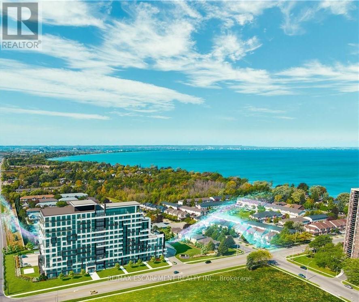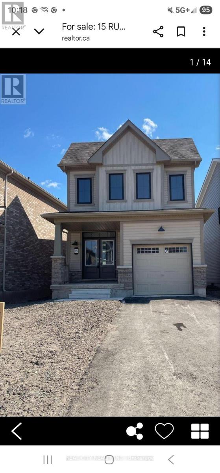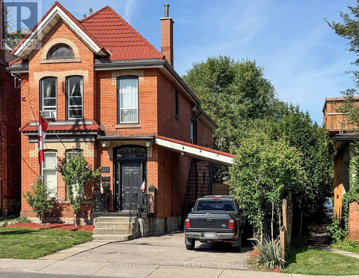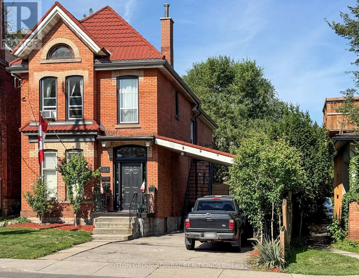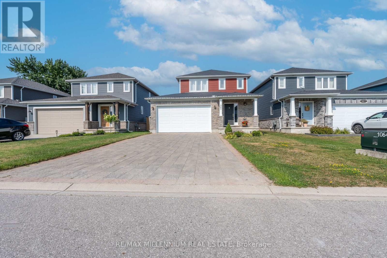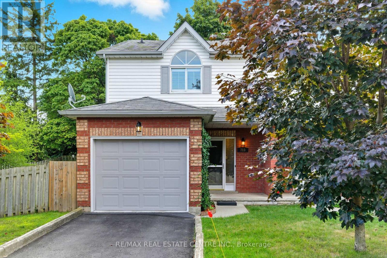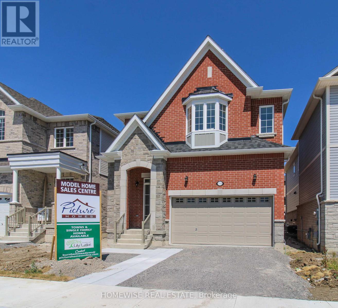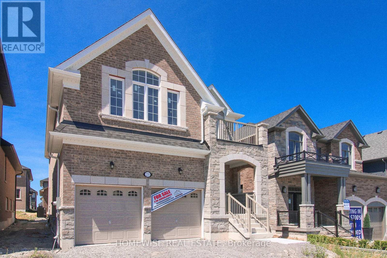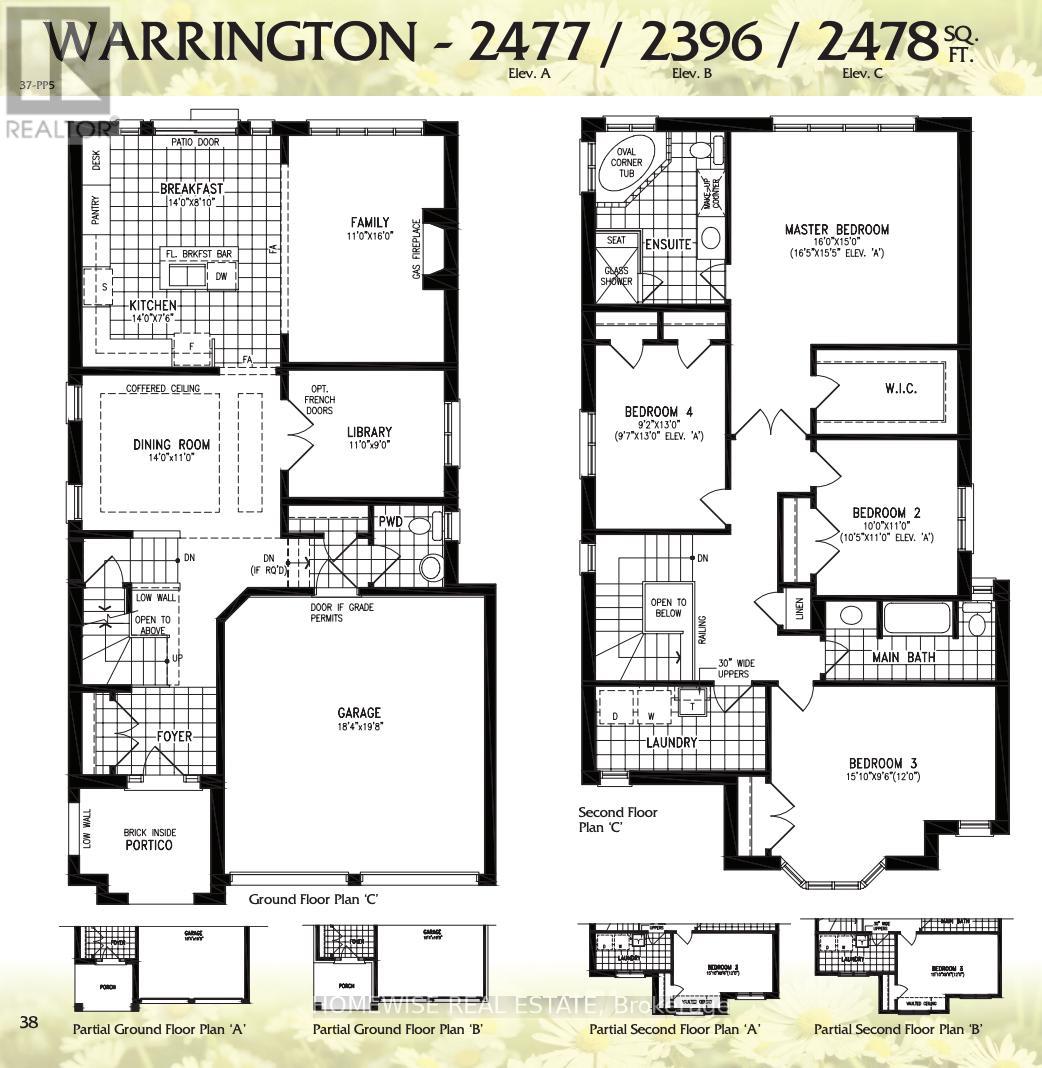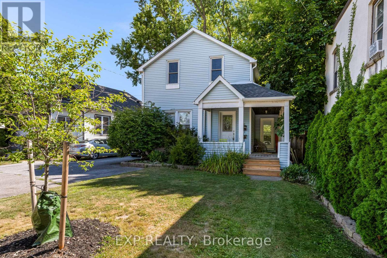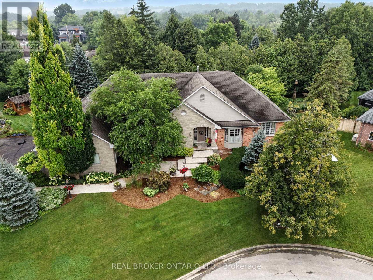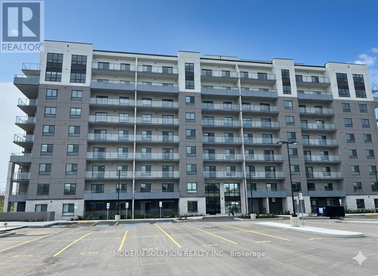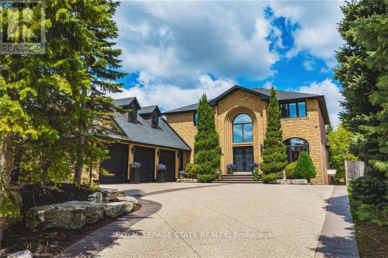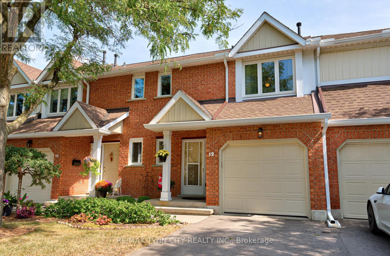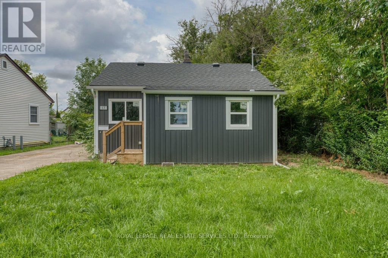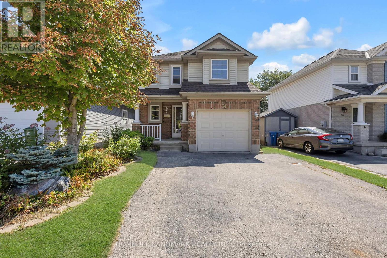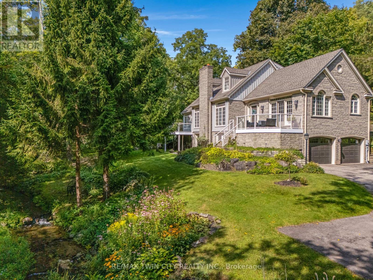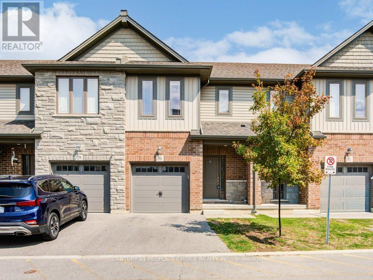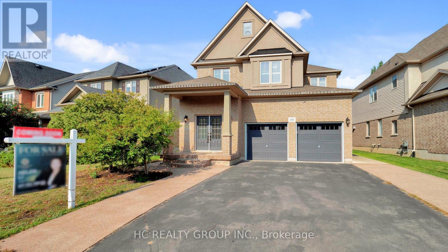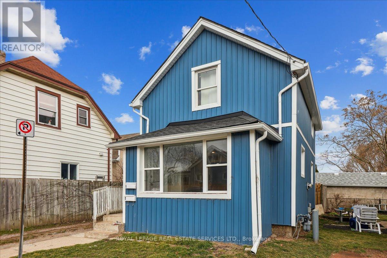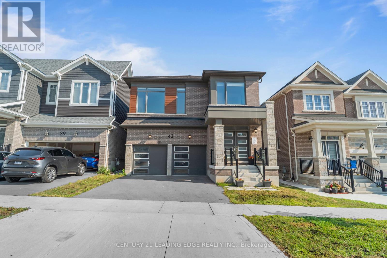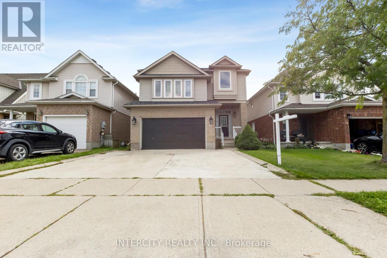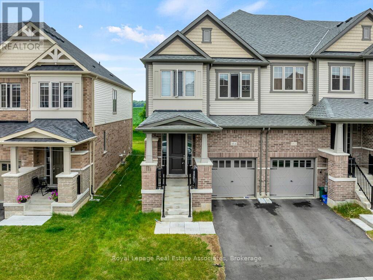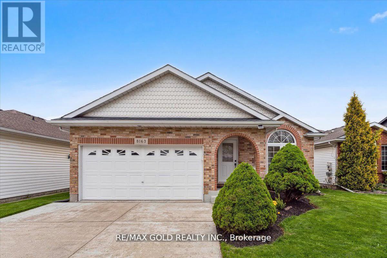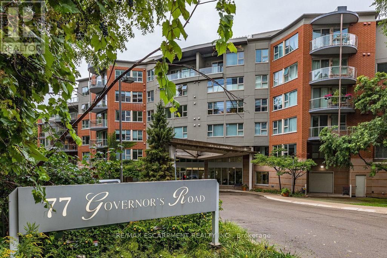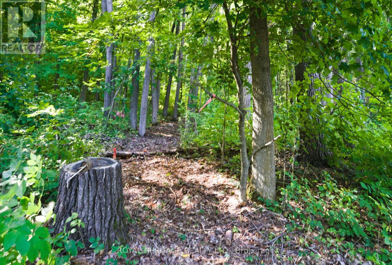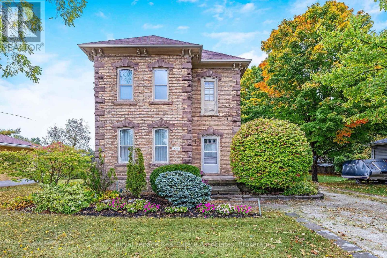122 Ellen Street
North Perth, Ontario
This stunning 3-bedroom, 2-bathroom home in North Perth offers a perfect blend of comfort and modern style. Spacious bedrooms provide plenty of room to relax, while the spa-like bathrooms feature premium fixtures. The open-concept gourmet kitchen, complete with a sleek island and high-end appliances upon possession, is designed for both family living and entertaining. Conveniently located near schools, parks, and local amenities, this home delivers the ideal mix of suburban tranquility and everyday convenience. A fantastic opportunity to own a contemporary home in a growing community! (id:60365)
19 Bailey Street
St. Catharines, Ontario
Welcome to this tastefully updated 3-bedroom, 2-bathroom duplex in St. Catharines. Recently renovated, this residence showcases laminate hardwood floors and expansive windows that fill each room with natural light. The main floor unit features an open-concept kitchen and living room, ideal for both relaxation and hosting guests. A spacious bedroom with a double-door closet, a stylish four-piece bathroom, a large utility room, and laundry area complete this level. The second unit boasts a fully equipped kitchen, two well-appointed bedrooms on the second level, a convenient laundry area and a four-piece bathroom. Located near parks, trails, shopping, amenities, and major highways, this home offers both comfort and convenience for contemporary living. Whether you're looking for a savvy investment or a place to call your own, 19 Bailey promises to impress. (id:60365)
36 Rapids Road
Tweed, Ontario
Stunning Renovated Home with Breathtaking Views 36 Rapids Road, Thomasburg. Welcome to your dream retreat! Nestled on a peaceful 1+ acre lot surrounded by nature, this beautifully renovated home in Hungerford offers timeless charm with modern comforts and endless potential. From the moment you step inside, you'll be captivated by the abundance of natural light, thoughtful upgrades, newly renovated bathrooms, new appliances, and breathtaking views from every window! Enjoy your morning coffee on the expansive covered composite deck while watching horses and deer roam nearby. Privacy abounds, with fruit trees dotting the landscape and a fenced yard ideal for kids and pets. This completely updated, move-in-ready home features a new propane furnace, new air-conditioning, and a new Generac whole-house generator for year-round comfort and peace of mind. Newly installed solar panels are ready to connect, offering excellent off-grid potential. Inside, you'll find new flooring throughout, a new WETT-certified pellet stove in the basement, and a newly upgraded water system with a recently cleaned well. Step outside and enjoy exceptional outdoor living on the exquisite custom stone patio, thoughtfully designed for relaxation and entertaining. Gather with family and friends around the handcrafted firepit, perfect for cozy evenings under the stars. Decorative lighting on the Arbour adds a warm ambiance, making this outdoor space as inviting as it is beautiful. Whether you're hosting summer barbecues, sharing stories by the fire, or simply enjoying a quiet moment surrounded by nature, this backyard is truly an extension of the home. The spacious lower level also offers excellent in-law suite potential, with lots of storage space. (id:60365)
420 Linden Drive
Cambridge, Ontario
Beautiful & Bright Newer 3 Bedroom 3 bathroom end-unit townhome in the prestigious Grand River Woods community with easy access to 401 and all amenities in Cambridge & Kitchener. Low maintenance luxury living! Lots of big windows and a covered balcony, attached garage with inside access to house. Spacious kitchen with ample amount of storage and seperate Livingroom and diningroom. Upper Level boasts 3 Bedrooms and a huge Master bedroom with a 4 pce ensuite bathroom. Park-like grass area outside your front door. Shows AAA. (id:60365)
3 Silverthorne Court
Haldimand, Ontario
Welcome to 3 Silverthorne Court - a stunning custom built bungalow situated in a desirable rural cul de sac just 30 minutes to Hamilton. Built in 2019, this thoughtfully designed layout includes 3 main floor bedrooms, 2 full bathrooms, 2 half bathrooms, and a finished basement with a separate entrance from the garage - ideal for a future in-law setup. Leading up to the property, you'll notice the well manicured lawn overlooking a beautiful farmers field. Enjoy parking for 10 vehicles in the large driveway, plus an impressive triple car garage with soaring ceilings - perfect for a golf simulator, hoist, boat storage, workshop, and more! The open concept main floor features impressive 10 foot ceilings, loads of natural light, a floor to ceiling fireplace, and luxury vinyl plank flooring. A true highlight is the sunroom - offering a front row seat to the beautiful countryside. The gorgeous kitchen boasts stainless steel appliances, a huge island for entertaining, and a walk through pantry for added convenience. Heading downstairs, you'll find a sprawling finished basement with an additional bathroom, providing loads of space for all of your entertaining needs, and tons of thoughtfully designed storage space. BONUS - natural gas heating, fibre optic internet, and a 16 KW Generac generator - a rural dream! Enjoy over 3,000 square feet of finished living space in a rural package that speaks for itself. (id:60365)
5 Hiawatha Street
Norfolk, Ontario
Build your dream home on this large lot in a lovely quiet neighbourhood. No access to home due to condition. (id:60365)
2 - 50 Martin Street
Thorold, Ontario
Beautifully renovated unit in downtown Thorold. Available for lease is a stunning 2-bedroom, 1-bathroom apartment, perfect for professionals, small families, or students. This unit features modern finishes and a soothing contemporary colour palette. Located in a vibrant community, you'll have easy access to parks, Brock University, schools, and a variety of local attractions, including shops, restaurants, bakeries, and salons. Commuting is easy with quick access to Hwy 406 & QEW. Some utilities are separately metered. For what isn't, Tenant pays 50%. (id:60365)
197 St Joseph Road
Kawartha Lakes, Ontario
Welcome to the Talbot Lake Model - Elevation B in the sought-after Sugarwood community in Lindsay. ** Thousands Spent on Builder Upgrades Throughout** This luxurious detached home is designed with a perfect blend of comfort, function, and timeless style. The exterior highlights a refined combination of brick with stone veneer accent, complemented by an 8' insulated front entry door, tall main-floor windows that flood the home with natural light. A spacious double-car garage, along with low-maintenance soffits and fascia, adds to the homes curb appeal. Inside, the thoughtfully planned layout features open-concept living ideal for today's lifestyle. The main level includes a bright and spacious family room with dining area, and a modern kitchen complete with upgraded finishes and ample cabinetry. Upstairs, you will find three generously sized bedrooms, including a private primary suite with two walk-in closets and a full spa inspired ensuite bathroom. With 2.5 bathrooms in total, this home provides both style and convenience for families. A full basement offers excellent potential for future customization, whether for additional living space, recreation, or storage. Located in a growing and family-friendly neighbourhood, Sugarwood provides excellent proximity to everyday essentials. Lindsay Square Mall, grocery stores, restaurants, schools, and healthcare are only minutes away. Nature lovers will enjoy easy access to nearby parks, trails, and green spaces, perfect for walking, cycling, or spending time outdoors.The Talbot Lake Elevation B offers the ideal combination of modern finishes, functional design, and community convenience. A perfect opportunity to own a home in one of Lindsays newest and most desirable communities. *Owner occupied home - pride of ownership* Oversized Laundry rm doubles as home office, Many upgrades incl: Gas range in kitchen, upgraded stone countertop, undermount sinks, 3 1/2" engineered oak flooring, hardwood staircase w/straight oak picket (id:60365)
1202 - 461 Green Road
Hamilton, Ontario
**ASSIGNMENT SALE - UNDER CONSTRUCTION - JANUARY 2026 OCCUPANCY** Discover the SKY layout at Muse Lakeview Condominiums in Stoney Creek. Located on the exclusive penthouse floor, this modern 1-bedroom, 1-bath suite provides 663 sq. ft. of interior living plus a rare 259 sq. ft. private terrace-ideal for outdoor living. Features include soaring 11' ceilings, luxury vinyl plank floors, quartz counters in both kitchen and bath, a premium 7-piece stainless steel appliance package, upgraded 100 cm upper cabinets, and in-suite laundry. The primary bedroom offers a walk-in closet. One underground parking space and one locker are included. Amenities include a 6th-floor BBQ terrace, chef's kitchen lounge, art studio, media room, pet spa, and more. Smart home features deliver app-based climate control, digital building access, energy monitoring, and added security. Steps from the upcoming GO Station, Confederation Park, Van Wagners Beach, scenic trails, shopping, dining, and highways (id:60365)
15 Rudder Road
Welland, Ontario
Brand and Beautiful neighborhood of Welland. AAA tenants only, no smoking and please attach SCH A and SCH B. Rental application, full credit report, IDs, recent paystubs and employment letter with all offers.All utilities to be paid by the tenant Including the hot water tank rental rental items. DON'T MISS IT. (id:60365)
164 Wentworth Street S
Hamilton, Ontario
PROPERTY OVERVIEW: Solid, well-cared-for legal triplex with three self-contained units above ground in a fourplex-zoned area. High cashflow (see attachment), with easy conversion potential to a legal fourplex. Two of the three units are renovated and paying market rents and utilities (providing a built-in inflation hedge). Excellent reliable tenants in all three units. House has character, natural light, green outdoor spaces, and ample parking in both front and rear. Suits multi-generational living. ***KEY PROPERTY DETAILS: Unit 1 (main floor): large 3-bedroom unit with basement, private fenced backyard, and shed. Unit 2 (2nd floor): 1-bedroom unit with spacious kitchen. Unit 3 (2nd floor): 2-bedroom unit with open-concept kitchen. Unit 2 & 3 share an additional semi-private backyard. All units have en-suite washer/dryers. 200 AMP service with 3 hydro meters. Additional outdoor staircase to 2nd floor. ***ADDITIONAL INCOME POTENTIAL: Unit 1 offers long-term stability today with future potential to enhance long-term value through modernization & conversion to 2 self-contained apartments (R1a zoning permits fourplexes; see attachment for details). Additional income potential: basement with existing separate entrance, large unused attic with high ceilings. ***LOCATION: Prime location in a family neighborhood, steps to hiking/biking on the Bruce Trail (Escarpment Rail Trail) and stairs to Mountain. Great transit options: Wentworth/Stinson/Main Street buses, Hamilton GO Station, easy access to Mountain & highways, direct bus route to McMaster University. Adjacent to the sought-after Stinson School Lofts and Grant Street. Strong rental demand, especially with Masters & PhD students and medical professionals. Near schools, grocery stores, hospitals, restaurants, cafes. ***FINANCIALS & CAPEX: See verifiable financial info, recent capital upgrades, and other info in attachment. (id:60365)
164 Wentworth Street S
Hamilton, Ontario
PROPERTY OVERVIEW: Solid, well-cared-for legal triplex with three self-contained units above ground in a fourplex-zoned area. High cashflow (see attachment), with easy conversion potential to a legal fourplex. Two of the three units are renovated and paying market rents and utilities (providing a built-in inflation hedge). Excellent reliable tenants in all three units. House has character, natural light, green outdoor spaces, and ample parking in both front and rear. Suits multi-generational living. ***KEY PROPERTY DETAILS: Unit 1 (main floor): large 3-bedroom unit with basement, private fenced backyard, and shed. Unit 2 (2nd floor): 1-bedroom unit with spacious kitchen. Unit 3 (2nd floor): 2-bedroom unit with open-concept kitchen. Unit 2 & 3 share an additional semi-private backyard. All units have en-suite washer/dryers. 200 AMP service with 3 hydro meters. Additional outdoor staircase to 2nd floor. ***ADDITIONAL INCOME POTENTIAL: Unit 1 offers long-term stability today with future potential to enhance long-term value through modernization & conversion to 2 self-contained apartments (R1a zoning permits fourplexes; see attachment for details). Additional income potential: basement with existing separate entrance, large unused attic with high ceilings. ***LOCATION: Prime location in a family neighborhood, steps to hiking/biking on the Bruce Trail (Escarpment Rail Trail) and stairs to Mountain. Great transit options: Wentworth/Stinson/Main Street buses, Hamilton GO Station, easy access to Mountain & highways, direct bus route to McMaster University. Adjacent to the sought-after Stinson School Lofts and Grant Street. Strong rental demand, especially with Masters & PhD students and medical professionals. Near schools, grocery stores, hospitals, restaurants, cafes. ***FINANCIALS & CAPEX: See verifiable financial info, recent capital upgrades, and other info in attachment. (id:60365)
365 Beech Street
Lucan Biddulph, Ontario
Welcome to 365 Beech St! This beautifully maintained Double car garage detached home is located in the desirable Ridge Crossing subdivision, just a short walk to schools, parks, restaurants, and local amenities. The home features custom Lucan Architectural solid wood cabinetry in the kitchen and all bathrooms. The open-concept main floor offers a spacious living room, eat-in dinette, kitchen with corner pantry, and backsplash. Upstairs, you'll find a generous primary suite with walk-in closet and 3pc ensuite, two additional bedrooms, and a 4pc main bath. Enjoy a fully insulated double garage, a partially fenced yard with a 15x23 concrete pad and 6'x8' shed (both new in 2021), and professionally landscaped perennial gardens with hydrangeas, lilac trees, lilies, and a red maple. Move-in ready and perfect for family living! (id:60365)
713 Champlain Boulevard
Cambridge, Ontario
Discover 713 Champlain Boulevard, a bright and spacious end-unit freehold townhouse in one of Cambridges most convenient neighbourhoods. Offering 3 bedrooms and 2 bathrooms, this home combines thoughtful design with modern updates to create a move-in ready opportunity. Step inside to an inviting open-concept main floor, where the living and dining area flows seamlessly - ideal for gathering with friends or hosting special occasions. A cozy gas fireplace adds warmth and character, while sliding patio doors extend the living space outdoors to a fenced backyard complete with a deck - perfect for barbecues or quiet evenings under the stars. The kitchen has been tastefully refreshed with updated countertops, a modern backsplash, and all major appliances included, providing a functional space for everyday cooking. Upstairs, the generous primary suite features a walk-in closet, and two additional bedrooms offer flexible options for a home office, guest room, or creative space. The 4-piece bathroom serves the upper level with style and convenience. The full, unfinished basement presents excellent potential for a recreation room, gym, or extra storage. Recent upgrades such as a new furnace (2023) and hot water tank (2022) bring added value and peace of mind. Set on a large corner lot, the property also offers an attached garage and private driveway, giving you both curb appeal and practical parking. Its prime location means you're only minutes from shopping, restaurants, parks, and public transit, with quick access to major highways for an easy commute. Immediate possession is available, making this an excellent choice for anyone looking to settle quickly into a vibrant Cambridge community. (id:60365)
514 Clayton Avenue
Peterborough, Ontario
The best deal in Peterborough! This stunning model was built by Picture Homes, a company with roots in Peterborough for over 18 years. This 4 bedroom, double car garage home is a show stopper with over $50,000 of upgrades designed for any lifestyle. You will be impressed by the large windows pouring in natural light to your incredible country style kitchen with quartz countertops and ample storage space. This open concept layout comes with 9 foot ceilings, hardwood floors and a beautiful oak staircase leading to your spacious 2nd floor. Upstairs you have a large primary suite with ample windows, a walk in closet and a large bathroom with a separate tub and glass shower. Enjoy 3 more large bedrooms, a jack and jill bathroom with a double sink vanity and a 3rd upstairs bath as well, functional for any family. Don't forget the convenient 2nd floor laundry! The basement is left your your imagination, with a great amount of space for any function. Discover Peterborough a growing city with small-town charm, rich heritage, and beautiful parks. Nestled on the Trent Waterway and surrounded by 134+ lakes and rivers, it's just 40 minutes to Oshawa and an hour to the GTA. Enjoy great schools, strong job opportunities, top healthcare, and two excellent post-secondary institutions. (id:60365)
25 York Drive
Peterborough, Ontario
Welcome to 25 York Dr! This stunning Home was built by Picture Homes, a company with roots in Peterborough for over 18 years. This 4 bedroom, double car garage home is a show stopper with over $70,000 of upgrades designed for any lifestyle. You will be impressed by the large windows pouring in natural light to your incredible country style kitchen with quartz countertops and ample storage space. This open concept layout comes with 9 foot ceilings, hardwood floors, a two sides fireplace and a beautiful oak staircase leading to your spacious 2nd floor. Upstairs you have a large primary suite with ample windows, a walk in closet and a large bathroom with a separate tub, glass shower and a double vanity. Enjoy 3 more large bedrooms, a jack and jill bathroom with a double sink vanity and a 3rd upstairs bath as well, functional for any family. Don't forget the convenient 2nd floor laundry! The basement is left your your imagination, with a great amount of space for any function. Discover Peterborough a growing city with small-town charm, rich heritage, and beautiful parks. Nestled on the Trent Waterway and surrounded by 134+ lakes and rivers, it's just 40 minutes to Oshawa and an hour to the GTA. Enjoy great schools, strong job opportunities, top healthcare, and two excellent post-secondary institutions. (id:60365)
510 Clayton Avenue
Peterborough, Ontario
This home is at the Drywall stage and ready for your customization! This stunning homes is being built by Picture Homes, a company with roots in Peterborough for over 18 years. This 4 bedroom, double car garage home is a show stopper with over $10,000 of free upgrades of your choice! You will be impressed by the large windows pouring in natural light to your incredible country style kitchen with quartz countertops and ample storage space. This open concept layout comes with 9 foot ceilings, hardwood floors and a beautiful oak staircase leading to your spacious 2nd floor. Upstairs you have a large primary suite with ample windows, a walk in closet and a large bathroom with a separate tub and glass shower. Enjoy 3 more large bedrooms, and another upstairs bathroom, functional for any family. Don't forget the convenient 2nd floor laundry! The basement is left your your imagination, with a great amount of space for any function. Discover Peterborough a growing city with small-town charm, rich heritage, and beautiful parks. Nestled on the Trent Waterway and surrounded by 134+ lakes and rivers, it's just 40 minutes to Oshawa and an hour to the GTA. Enjoy great schools, strong job opportunities, top healthcare, and two excellent post-secondary institutions. (id:60365)
96 York Street
St. Catharines, Ontario
This well-maintained property can be easily converted back into a spacious 4-bedroom plus den, 2-bathroom single-family home, this property also offers the option to keep it as a legal duplex or live in one unit while renting out the other for a great mortgage helper. With so many possibilities, its a truly versatile opportunity. The main floor is newly vacant, fully renovated, and move-in ready for new tenants or for yourself. This spotless apartment features 2 bedrooms plus a den, offering plenty of space and flexibility. Inside, Unit 1 (2 bedrooms, 1 bath) is beautifully maintained with a washer/dryer and dishwasher, while Unit 2 (1 bedroom, 1 bath) is also in great shape with generous closet space and its own washer/dryer. The exterior is just as appealing, with beautiful landscaping and a mature tree adding curb appeal, plus 3-car private off-street parking a rare find! Located in an ideal area with easy access to major highways, downtown, shopping centers, and schools, this property is perfect for both tenants and homeowners. This turnkey, cash flow positive property offers amazing income potential, flexibility, and future possibilities in a prime location. Don't miss your chance to make it yours! LOCATION! LAYOUT! AFFORDABLE LIVING! (id:60365)
31 Cullum Drive
Hamilton, Ontario
Situated on one of Carlisles most sought-after courts, this executive residence offers nearly 6,500 sq. ft. of beautifully finished and meticulously maintained living space. Designed for both entertaining and everyday living, it features a grand foyer with curved staircase, a spacious office, a formal dining room with coffered ceilings, and a sun-filled family room with fireplace and custom built-ins. The gourmet eat-in kitchen includes an island, built-in appliances, fabulous walk-in pantry, and walkout to the deck to a beautiful, peaceful setting with garden views. The main floor primary suite is a private retreat with a private balcony, spa-like ensuite with steam shower, and oversized walk-in closet. An additional bedroom and full bath, powder room and laundry room complete the main level. Upstairs, two large bedrooms share a skylit Jack & Jill 5-piece bath. The walk-out lower level is perfect for entertaining, with an amazingly large party room with wet bar, fireplace, sitting area and games area, also offers a gym/hobby room, bathroom, and plenty of storage. Convenient access from the basement to a heated 3 car garage. Set on a beautifully landscaped lot with fire pit, lovely gardens, and multiple outdoor seating areas, this property is perfect for entertaining and has plenty of parking for 10+. A rare opportunity to own a home that blends space, elegance, and an exceptional Carlisle location. (id:60365)
113 Pleasant Point Road
Kawartha Lakes, Ontario
Beautifully Updated 4-Level Side-Split in Little Britain! Just steps from Lake Scugog with Public Access for Fishing and a Nearby Park, this 3-Bedroom Home offers Comfort, Style, and Space. Completely updated in 2022 with laminate flooring, granite kitchen countertops and New Kitchen Cabinetry. Enjoy Peace of Mind with Recent Upgrades including New Fence, Deck, and Siding (Aug '24), Furnace & A/C (June '24), Generac backup generator (Jan '24), Metal Roof (2019), and New Windows (2020-2024). Spacious family room, With a Generous lot over 200' Deep, and Plenty of Storage with a 1-Car Garage, Carport, and 3 Sheds. A Perfect Blend of Modern Updates and Lakeside Living! (id:60365)
1006 - 425 Watson Parkway N
Guelph, Ontario
Welcome to this beautifully designed 2-bedroom, 2-bath PLUS Den condo that boasts above 1,000 square feet of stylish and functional living space in one of Guelph's most sought-after communities. From the moment you step into the inviting foyer and hallway, you'll experience the comfort and flow of this thoughtfully designed home. The open-concept living and dining area is bathed in natural light, providing an ideal setting for both relaxation and entertaining. Step out onto your private balcony to take in the serene views of the surrounding greenery, your own personal oasis in the city. Home chefs will love the spacious kitchen layout with plenty of counter space, perfect for cooking and hosting gatherings. The roomy primary suite includes a large walk-in closet and a modern ensuite bath, while the second bedroom is perfect for guests, a home office, or family, with a full second bath conveniently located nearby. Enjoy the privacy and practicality of your own in-suite laundry room, discreetly tucked away for your convenience. Situated just minutes from Guelph's charming downtown, local shops, cafes, scenic trails, and public transit, this condo offers a rare combination of urban living and natural beauty. Whether you're upsizing, downsizing, or simply searching for the perfect home base, this is a must-see. (id:60365)
6440 Pitton Road
Niagara Falls, Ontario
Welcome to this charming backsplit in beautiful Niagara Falls! Offering 3+1 beds & 2 full baths, this spacious home sits on a generous 53ft wide lot, providing plenty of pool-sized outdoor space for entertaining or relaxing. The bathroom and kitchen have been recently renovated. Step inside to a bright, functional layout that accommodates the whole family. The finished basement includes a bedroom and cozy family room, ideal for guests or a teen retreat! A very well-maintained deck and a patio! Perfect for growing families, this home offers both comfort and flexibility in a prime Niagara Falls location. The furnace and AC are only 2 years old. (id:60365)
73 Terrence Park Drive
Hamilton, Ontario
Entertainers Dream in Prestigious Ancaster. Welcome to this exceptional residence in one of Ancasters most sought-after neighbourhoods. From its striking curb appeal with mature landscaping, stone walkway and double interlock driveway, to its resort-inspired backyard oasis, this home offers elegance, comfort and entertainment. A thoughtfully designed floor plan showcases hardwood flooring, wood staircase, wall panelling, upgraded lighting, French doors, crown molding & LED potlights throughout. The gourmet custom kitchen is the heart of the home, boasting granite counters, Sub-Zero fridge, Miele gas convection oven, speed oven/microwave, built-in coffee/espresso machine, LG dishwasher, and dinette. It opens to a vaulted Great Room with skylight, gas fireplace, custom built-ins and patio doors with transom window leading to the deck for al fresco dining. An elegant dining room flows into the living room with views of the private yard. A main-level office/den and convenient laundry room complete the main level. Upstairs, the primary retreat features double closets, custom walk-in dressing room and a stunning 5-pc ensuite with Bain Ultra air jet tub, heated floors and premium finishes. Two additional bedrooms share another 5-pc bath. The fully finished lower level, with separate entrance and oak staircase, offers a recreation area with gas fireplace, 4th bedroom, and beautifully updated 5-piece bath. The private backyard paradise is the showstopperprofessionally landscaped and designed for entertaining. Enjoy a 20x40 saltwater Martinique pool (new liner 2025, upgraded equipment 20222023), hot tub, 2 outdoor fireplaces, covered cabana with 30 custom wet bar, deck, stone patio, irrigation and landscape lighting. Additional highlights: double garage with epoxy flooring and built-in shelving, Broan central vac, custom closet organizers & more. This home truly has it allsophisticated interiors, a backyard paradise and a prime Ancaster location. (id:60365)
149 Miller Drive
Hamilton, Ontario
Welcome to 149 Miller Drive in Ancaster, a truly exceptional home offering over 6,000 square feet of luxurious, finished living space. This impressive residence features 5+1 bedrooms and 4+1 bathrooms, making it the perfect retreat for families seeking both comfort and elegance. The heart of the home is the stunning gourmet kitchen, equipped with high-end Bosch appliances, including a built-in oven, stove, and two dishwashers, complemented by a Fisher &Paykel fridge. The striking Cambria Quartz countertops add a touch of sophistication and durability, making the kitchen both functional and visually stunning. Open-concept living areas are perfect for entertaining, with ample space for family gatherings or hosting guests. The property also features a detached garage with its own washroom and hydro, offering versatility for a workshop, home office, or additional storage. In addition, a spacious 3-car garage provides plenty of space for all your vehicles and more. Located in one of Ancasters most desirable neighborhoods, 149 Miller Drive is a perfect blend of privacy, luxury, and practicality. Dont miss the opportunity to make this dream home your own. (id:60365)
12 - 523 Beechwood Drive
Waterloo, Ontario
Welcome to Beechwood Classics, an Executive Townhouse community located in Waterloo's prestigious Beechwood West neighbourhood. Sold for the first time in 25 years, Unit 12 is an immaculately maintained home offering 2 car parking and a private backyard facing greenery. Inside you will find 2 great-sized bedrooms each with their own ensuite and walk-in closet, 4 bathrooms, and over 2200 sqft of total finished living space. Recent upgrades in the last five years include updated bathrooms (2020-2023), new Heat Pump AC (2023), newer fridge, washer & dryer. Special additional features include central vac and a fully finished basement with walkout to backyard. The prime location of this home also cannot be beat with close proximity to walking trails, parks, top rated schools, the Zehrs complex, and all the amenities the West End has to offer including The Boardwalk, Shoppers Drug Mart Complex, and Costco. This home truly has it all. Don't miss the virtual tour! (id:60365)
108 - 275 Larch Street
Waterloo, Ontario
Location!!!Location!!! Location!!! Bright & Modern 2 Bedroom w/ 2 Bathroom Condo Unit Comes Fully Furnished In The Heart of Waterloo. Steps to Laurier University & Campus, Lazaridis School Of Economics, Nearby To The University Of Waterloo. Waterloo/Kitchener has Many Notable Companies Such As Google, Sunlife, OpenText, Manulife & More. *Fully Furnished* In High Demand Area, Perfect Property for Downsizers, Young Professionals, Families, Students. This 789 sq ft. s . Double bedroom With Ensuite Laundry, Large Living Area, Open kitchen With latest Appliances. (id:60365)
17 Kirk Street
St. Catharines, Ontario
Nestled on a spacious corner lot, this charming Duplex bungalow showcases numerous updates throughout. Each of the two one-bedroom units on the main floor has been meticulously renovated, featuring new windows, new doors, new kitchens, beautifully updated bathrooms and laminate flooring throughout. Enjoy the convenience of being within walking distance to a serene park and splash pad, with Brock University, shopping centers, a medical arts building, bus routes, a future GO station, and schools all conveniently nearby. (id:60365)
34 Southcreek Trail
Guelph, Ontario
Welcome to 34 Southcreek Trail Welcome to the perfect family home in Guelphs coveted Kortright West neighbourhood, offering 3 spacious bedrooms, 2.5 bathrooms, and a single attached garage with parking for two more vehicles on the driveway.The bright and functional main floor features a renovated kitchen with a brand-new countertop, modern sink, and contemporary faucet, along with an island for breakfast seating. The open-concept dining area is filled with natural light, while the expansive living room offers flexible space and walkout access to a private deck ideal for summer relaxation. Upstairs, three generously sized bedrooms with double closets are complemented by a large main bathroom. The sunlit primary bedroom serves as a true retreat large enough to convert into two well-sized bedrooms if desired, providing exceptional flexibility for any family.This two-storey home is also ideal for parents of university students or investors seeking additional rental income. With its flexible layout, it offers an excellent opportunity to rent out part or all of the home while maintaining privacy and comfort. Located just minutes from top-rated schools, shopping, parks, trails, the Hanlon Expressway, and the prestigious University of Guelph, this property is perfectly situated for convenient access to everything Guelph has to offer. Don't miss your chance to own this exceptional property in the coveted Kortright West neighbourhood.(Please note: Some photos of this property have been virtually staged using AI technology. These images are intended to illustrate the potential use of space and are for visual reference only.) (id:60365)
1298 West River Road
Cambridge, Ontario
Welcome to 1298 West River Road Tranquility Meets Timeless StyleSurrounded by mature trees and a gentle stream, this bungalow-loft blends peaceful country living with city convenience just minutes away. Enjoy picturesque views of the Grand River across the road and a nearby footbridge for tranquil walks.Inside, the primary bedroom is on the main floor, featuring a newly renovated 5-piece ensuite with a free-standing soaker tub, oversized glass shower with bench, double sinks, and a handy pass-through to the laundry room. The bright sunroomframed by skylights and expansive windowsopens to a large deck overlooking a private, tree-lined yard, perfect for entertaining or unwinding. The kitchen offers granite counters and a cozy country feel, plus a walkout to a second, smaller deck above the stream.In the loft, youll find two generous bedrooms and a full 4-piece bathideal for family or guests. The expansive lower level includes one additional bedroom with its own ensuite, a gas fireplace, two large walkouts, and a dedicated craft/hobby room, providing flexible living space.Additional highlights include a double car garage, abundant windows throughout, and beautifully landscaped grounds with peaceful natural elements. A rare opportunitycountry charm with city access in a coveted Grand River location. (id:60365)
30 - 77 Diana Avenue
Brantford, Ontario
Welcome to this exceptional 3-bedroom, 2.5-bathroom townhouse in the highly sought-after West Brant community. Offering approximately 1,580 sq. ft. of thoughtfully designed living space, this home features high ceilings, and a bright open-concept layout ideal for both everyday living and entertaining.The property showcases a walk-out basement backing onto a serene and private treed view, providing a rare blend of comfort and natural beauty. Highlights include stainless steel appliances, in-suite laundry on the second floor and the convenience of an attached garage with interior access. A special Highlight in this property is its ravine lot giving you a view of nature all year long! Situated in a vibrant and family-friendly neighbourhood, residents enjoy close proximity to parks, schools, walking trails, shopping, dining, and public transit, with quick access to Highway 403 for commuters. Combining modern finishes, functional design, and an excellent location, this home is an outstanding opportunity for families, professionals, or investors seeking a turn-key property. (id:60365)
106 Coopershawk Street
Kitchener, Ontario
Welcome to Your Dream Home in Kiwanis ParkDiscover this stunning 4+1 bedroom, 4.5 bathroom residence in the highly sought-after Kiwanis Park neighbourhood. Designed with a perfect blend of cozy, comfort, and family functionality, this home is sure to impress inside and out.The open-concept main floor , a modern kitchen, and a walkout to a huge deck and fully fenced yard ideal for family living and entertaining.The first and second floors showcase hardwood flooring and California shutters throughout. Upstairs, you'll find two ensuite bedrooms, including a spacious primary suite with 5-piece ensuite and walk-in closet, along with additional bedrooms offering comfort for the whole family.The finished basement provides even more versatile living space, complete with a large rec room, an additional bedroom, and a full bathroom perfect for guests, a home gym, or multi-generational living.Located close to Kiwanis Park, trails, schools, and the Grand River, this home offers both prestige and convenience with easy access to highways and amenities. (id:60365)
19 Seneca Street
St. Catharines, Ontario
Don't overlook this fantastic investment opportunity! Featuring two 1-bedroom units, this property promises immediate rental income. This updated main floor unit features a modern kitchen with stainless steel appliances, laminate hardwood floors and a large 4-piece bathroom and access to an unfinished basement. Furthermore, step into luxury living with an amazing second floor unit with a modern kitchen with stainless steel appliances, laminate hardwood floors and a large 3-piece bathroom with a walk-in shower with a spacious private deck for outdoor relaxation. Each unit has separate hydro meters, with tenants responsible for their own utility payments. Situated close to parks, Sahlen Field, shopping, amenities, and major highways, these units offer both comfort and convenience in an unbeatable location. (id:60365)
1171 Fogerty Street
London North, Ontario
Welcome to your dream home in prestigious Stoney Creek, North London! Offering more than 2,230 sq. ft. of beautifully designed living space, this spacious 2-storey home sits on a premium pie-shaped lot at the end of a quiet cul-de-sac in one of the city's most sought-after neighbourhoods. Inside, you'll find 4 generously sized bedrooms, including the oversized primary suite with a luxurious 5-piece ensuite and custom walk-in closet that perfectly blends elegance and functionality. The bright, open-concept main floor features a gas fireplace, durable luxury vinyl flooring, and large rear windows that flood the living room with natural light. With three bathrooms, a double-car garage, and a thoughtful floor plan, this home is designed for both everyday living and entertaining. The unfinished basement offers even more potential with tall ceiling height and large egress windows, perfect for creating your dream rec room, gym, or additional bedrooms or living space. Step outside to a private, low-maintenance backyard with perennial gardens and a large deck, ideal for gatherings or quiet evenings. Located just minutes from top-rated Stoney Creek Public School, the YMCA and library, nature trails, shopping, Masonville Mall, and more. Plus, you will enjoy an easy commute to Western University or Downtown London. A home with this much space, on a premium lot, with a cul-de-sac setting is a rare find, don't miss your chance to make it yours. Book your viewing today! (id:60365)
34 - 77 Diana Avenue
Brantford, Ontario
Gorgeous Rare Find Newer End-Unit Townhome With W/O Basement In Beautiful West Brant. This Bright &Spacious Home Offers A Large Foyer, Direct Garage Access, 9Ft Ceiling On The Main Floor & Open Deck For Entertainment. Lovely Eat-In Kitchen With Large Island. 3 Spacious Bedrooms On The Second Floor. Primary Bedroom with W/In Closet & 4Pc Washroom, Upper Floor Laundry. Close To Schools, Transit, Highways. (id:60365)
43 William Nador Street
Kitchener, Ontario
Brand New Detached Home with Premium Upgrades! This beautifully upgraded home features a double car garage, 9 ft. ceilings on both the main and second floors, and a chef's kitchen overlooking a family room with elegant waffle ceilings. Offering 4 spacious bedrooms and 3 bathrooms, including a primary suite with a large walk-in closet and spa-like ensuite with glass shower. Convenient second-floor laundry, stainless steel appliances, and modern finishes throughout. Ideally located close to grocery stores, transit, schools, and all amenities, A must-see home-- don't miss this opportunity. (id:60365)
28 Vivian Baulk Street
Cambridge, Ontario
Stunning 4 Bedroom 3+1 Bathroom With Formal Living Room & Family Room On The Second Floor Converted To En Suite Bedroom, Finished Basement With A Large Size Bedroom & Huge Rec Room Open Concept Kitchen Walkout To A Beautiful Backyard With Southern Exposure, Prime Cambridge Location Minutes From 401/24 In A Quiet Street Near Park And All Amenities, Schools & Many Upgrades in 2020. Very Clean & Turn Key. (id:60365)
267 Victoria Street
Niagara-On-The-Lake, Ontario
The Bookseller's Cottage is an historical NOTL icon, circa 1939. The location and value can't be beat. Just a two-minute walk to downtown Queen Street takes you to cafes, restaurants, gelato bars and bakery shops, theatre, unique shops and everything NOTL has to offer. The main house, previously renovated, has also been substantially updated over the past 2 years with over $150k in improvements and repairs. [Please see photo #3 with the long list of features and upgrades]. Entering the home, you are greeted by a large open living room with a high-end, built-in elegant brick fireplace. This is one of two built-in, brick fireplaces in the house, each operated with remote controls. The living room also features two walls of near-floor-to-ceiling bookshelves. The primary bedroom is located discreetly off the living room through a sheer-curtained English-paned door, with a Jack-n-Jill ensuite. The bedroom is large and can be renovated back to 2 bedrooms if so desired. The kitchen has very substantial storage, newer appliances, a dining area open to a comfortable seating area also with its own brick, built-in fireplace, and welcomes you to the new four-season sunroom. The large double-door assembly and new windows provide an abundance of natural light with walk-out to rear garden. The sunroom also has a new 2-piece powder room behind a frosted pocket door. The back garden has a number of seating areas, flower gardens and locking, wood storage bins. The Garden Suite (second building) circa 2024. The pièce de résistance is the garden suite - a separate new four-season dwelling complete with full shower, on- demand hot water, combined ductless heat-A/C unit, and living/sleeping area. A rare find and perfect for family, friends and guests. The home is priced to sell!!! Book your appointment today to see this one-of-a-kind gem. (id:60365)
184 Broadacre Drive
Kitchener, Ontario
END UNIT RAVINE TOWNHOUSE WITH 4-bedroom, 5-bath located in the heart of Wallaceton one of Huron Parks most desirable neighbourhoods. With nearly 2,700 sqft of thoughtfully designed living space, this home is ideal for families who appreciate comfort, functionality, and stylish finishes. The main floor welcomes you with 9-foot ceilings, a bright, open layout, and rich hardwood flooring throughout. The chef-inspired kitchen is a true centerpiece, featuring extended cabinetry, quartz countertops, stainless steel appliances , and a spacious island perfect for gatherings or casual dining. The living and dining areas are filled with natural light, and sliding doors lead to a private backyard ideal for summer entertaining with No neighbors behind. Upstairs, you'll find a two Ensuite Room. 1 Primary suite complete with a tray ceiling, walk-in closet, and a spa-like ensuite offering a soaker tub, glass-enclosed shower. 2. Small Primary Bedroom with full washroom. 3rd and 4th bedroom are connected to another washroom with convenient upper-level laundry room complete the second floor. The finished basement with 9ft offers incredible versatility ideal for a home office, workout zone, or media room and additional full bath, and ample storage and 200 Amp Electric Panel With interior garage access, driveway parking, and charming curb appeal, this home is move-in ready. Located just minutes from parks, top-rated schools, walking trails, shopping, and transit, this is a rare opportunity to own in a vibrant, family-friendly community. Come see for yourself what makes this property truly special luxury living starts here. Property is Virtually Staged (id:60365)
8163 Harvest Crescent
Niagara Falls, Ontario
Welcome to this beautifully maintained bungalow, perfectly situated in one of Niagara Falls most mature and family-oriented communities. Offering comfort, space, and modern updates, this home is ideal for families looking to settle in a peaceful yet convenient location. Step inside to discover a bright and spacious open-concept living and dining area, flooded with natural light from large windows. The updated kitchen features sleek countertops and ample cabinetry, making it both stylish and functional for everyday living and entertaining. The main floor boasts three generously sized bedrooms, each with large windows that provide an abundance of natural light. The recently upgraded flooring adds a fresh, modern touch throughout. You'll also find an updated, spacious washroom designed for both comfort and practicality. The fully finished basement offers a large living space, perfect for a family room, home theatre, or recreation area, along with an additional bedroom and full washroom ideal for guests, in-laws, or growing families. Enjoy the convenience of a two-car garage and a location that's hard to beat just minutes from shopping centers, major intersections, and highly rated schools. Commuting is a breeze with easy access to Well and, Thorold, and St. Catharines. Don't miss the opportunity to make this stunning property your new home. Schedule your visit today you won't want to miss it! (id:60365)
17 - 25 Kitty Murray Lane
Hamilton, Ontario
Experience Exceptional Adult-Lifestyle Living in Ancaster Welcome to this beautifully maintained bungalow townhome in the highly desirable Bungalows of Meadowlands community. Ideally located just steps from public transit, restaurants, grocery stores, and shopping, and offering quick access to Highway 403 and the Lincoln M. Alexander Parkway, this home truly offers the best of comfort and convenience. With approximately 1,090 sq. ft. of thoughtfully designed living space, this bright and airy home features vaulted ceilings and a skylight, creating an open and inviting atmosphere. Enjoy seamless indoor-outdoor flow with a private patio - ideal for relaxing or entertaining. The fully finished basement adds incredible value and versatility, offering a second kitchen, a spacious recreation room with a cozy fireplace, and additional living space - perfect for extended family, guests, or entertaining. Whether you're downsizing or seeking a low-maintenance lifestyle, this charming bungalow offers comfort, style, and unbeatable location all in one package. RSA (id:60365)
604 - 77 Governors Road
Hamilton, Ontario
Welcome to this bright and spacious 2-bedroom condo on the top floor of a well-maintained building in desirable Dundas. Enjoy hardwood flooring throughout, a functional layout, and a private balcony with serene views overlooking Spencer Creek perfect for your morning coffee or evening unwind. This unit has a peaceful, nature-filled setting while still being close to downtown Dundas, trails, shops, and transit. A rare opportunity in a sought-after location. (id:60365)
0 Pinewood School Road
Cramahe, Ontario
Peaceful Building Lot in Castleton Ready for Your Dream Home! Beautiful building lot set near the end of a quiet, low-traffic road offering a peaceful setting with plenty of privacy. An ideal location to build your dream home, with space for gardens, hobbies, and all your rural living activities. Just 12 minutes to Hwy 401, this property offers the best of both worlds: tranquility and convenience. Castleton is a sought-after area of Northumberland, known for its fantastic school and welcoming community. Thinking of making a change? This is your opportunity. Move here and create the lifestyle you've always wanted. Not sure where to start? (id:60365)
7119 Brian Crescent
Niagara Falls, Ontario
Welcome to 7119 Brian Crescent! This meticulously kept 3-bedroom, 4-level sidesplit sits on a quiet crescent in one of Niagara Falls most desirable neighbourhoods. Finished from top to bottom and boasting over 2,200 sqft of finished living space, this home offers a bright and functional layout with plenty of space for the whole family. A separate side entrance provides great potential for in-law living or extra flexibility. The property is set on a generous, beautifully landscaped lot surrounded by mature trees, giving it both privacy and curb appeal. With its peaceful setting, yet close to schools, parks, and everyday amenities, this home combines comfort, convenience, and charm in an ideal location. (id:60365)
1487 Noah Bend
London North, Ontario
A 3.5 Year Old Kenmore Detached 2600 Sqft approximately Home In The Heart Of North London, Located Near All The Major Retailers And Plazas. $$$ Spent On Upgrades With A Multiple Car Parking. Open The Door Into A 18' Grand Foyer. Upgraded Kitchen With Wall Oven, Countertops, Hardwood Floors And Stairs, Washrooms. Pot Lights And Stunning Lights Throughout The House. Looking For A Family That Can Keep This House Like Their Own (id:60365)
616 Rummelhardt Drive
Waterloo, Ontario
Step into your dream lifestyle at 616 Rummelhardt Drive, Waterloo, Ontario a breathtaking two-story single detached home in the vibrant Beechwood West community, boasting four expansive bedrooms, four luxurious bathrooms, and a double car garage with parking for six vehicles. This exquisite residence captivates with its open-concept design, seamlessly blending elegance and functionality, perfect for lively family gatherings or cozy evenings at home, with a fully finished basement ready to transform into your ultimate home theater, gym, or private retreat. Outside, a fully fenced backyard beckons with a dazzling above-ground pool, creating a resort-like haven for summer splashing or tranquil relaxation. Nestled moments from top-tier Edna Staebler and Westvale Public Schools, lush Rummelhardt and Bordeaux Parks, and the bustling Conestoga Mall, The Boardwalk, and prestigious Grey Silo Golf Club, this home delivers unmatched convenience and charm (id:60365)
1313 Baseline Road
Hamilton, Ontario
This stunning brand-new, 2,694 sq. ft. home offers the perfect combination of modern design, spacious living, and an unbeatable location. Situated on a generous lot within walking distance to Lake Ontario and nearby parks, this home provides a serene setting while offering convenient access to highways for easy commuting. With 4 bedrooms and 2.5 bathrooms, this thoughtfully designed layout is perfect for families, entertaining, and everyday comfort. Inside, the open-concept floor plan features a gourmet kitchen with premium appliances, a large island, and quartz countertops that flow seamlessly into the bright and inviting living space. The luxurious primary suite boasts a spa-like ensuite with a soaker tub and glass shower, while the additional bedrooms offer ample space and natural light. Large windows throughout the home create an airy atmosphere, enhancing the modern aesthetic. This property also comes equipped with a range of upgraded features for your comfort and peace of mind, including a built-in security system with 4 exterior cameras, upgraded Wi-Fi pods installed throughout the entire home for optimal connectivity, and energy-efficient finishes. A spacious double-car garage, upgraded flooring, and designer fixtures throughout add even more value to this move-in-ready home. From its prime location to its luxury upgrades and customizable finishes, this home is a rare opportunity to create a space that truly feels like your own. Don't miss your chance to own a beautiful new construction home in a sought-after neighbourhood! (id:60365)
225 Main Street
Erin, Ontario
What an opportunity to own a grand old century home in Erin, a picturesque historical town. The large property, at just over one third of an acre in a pretty village setting, walking distance to downtown shopping and restaurants, the fairgrounds, parks and schools. Built in 1900 and owned by the same owner since 1969, this home is ready for it's new owner to update and make the home their own. The home offers good sized rooms, with high ceiling on both floors, really impressive mouldings and cornices. The large family room, and spacious dining room offer tons of room for family gatherings. Heated with both oil (boiler with radiators throughout the main part of the home) and a gas fireplace in the family room. The backyard is set up for entertaining with in inground pool (new liner required), and a bar area with pool house. There are two other outbuilding, a custom workshop and a shed. (id:60365)
5761 Ironwood Street
Niagara Falls, Ontario
Discover new basement, never-lived-in raised basement in the heart of Niagara Falls, just 15 minutes from Brock University. Featuring 2 spacious bedrooms, 1 Modern Bathroom, an open-concept living area and kitchen. Brand New Appliances. (id:60365)


