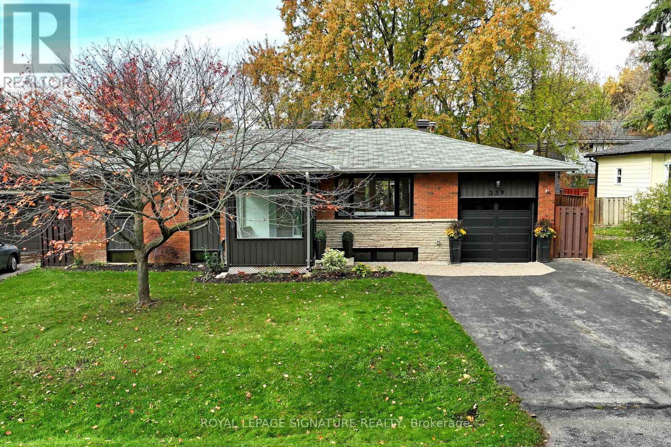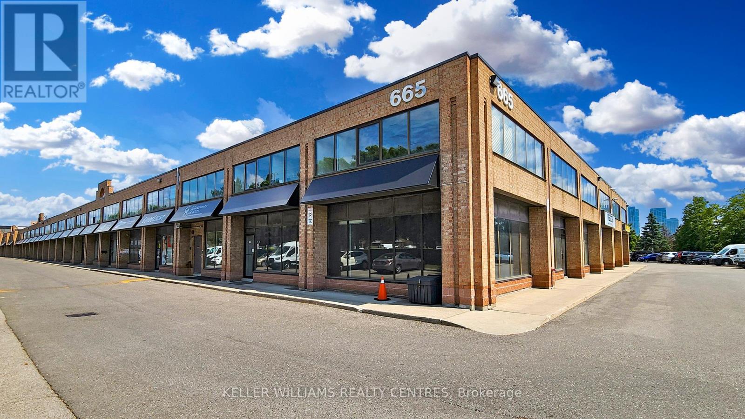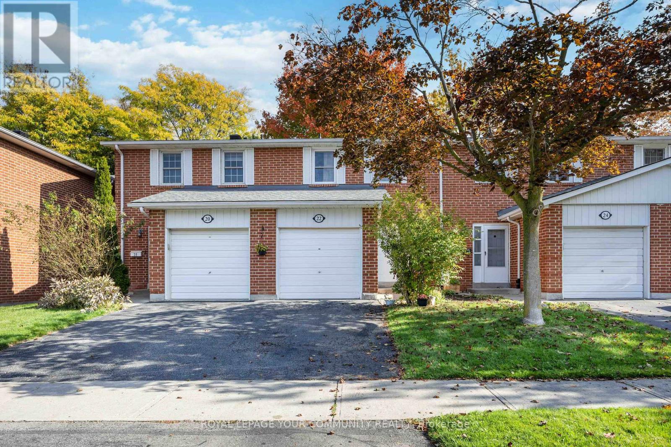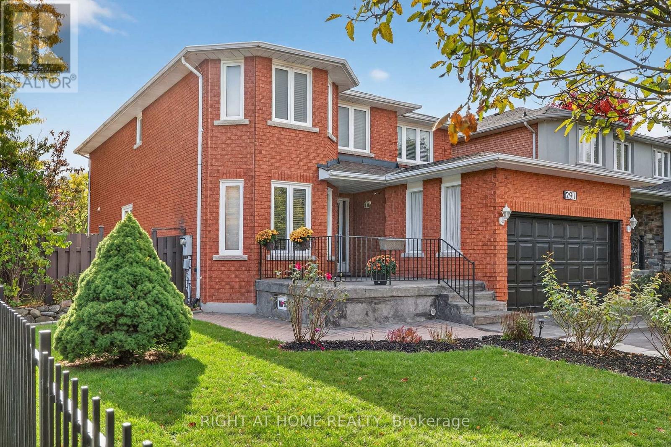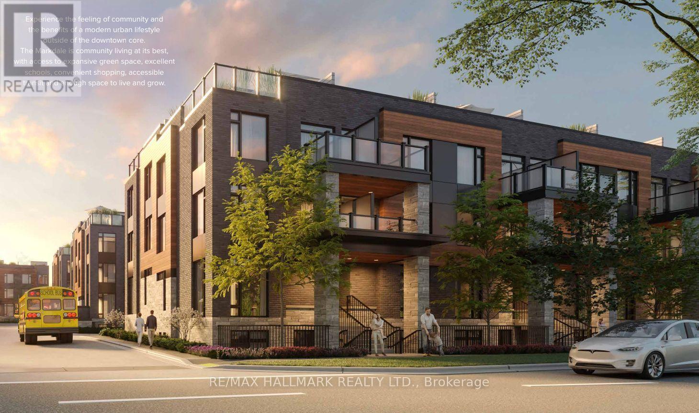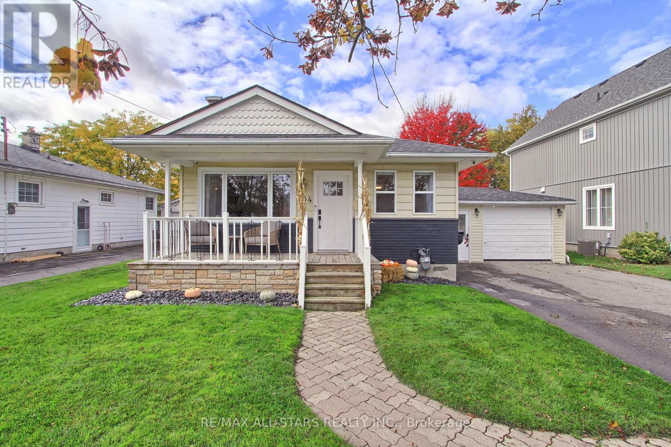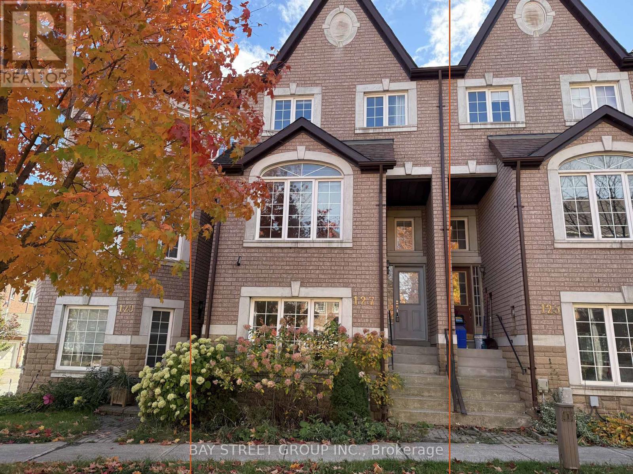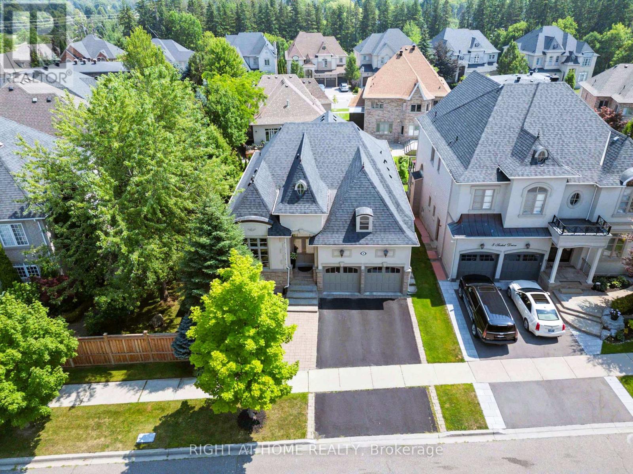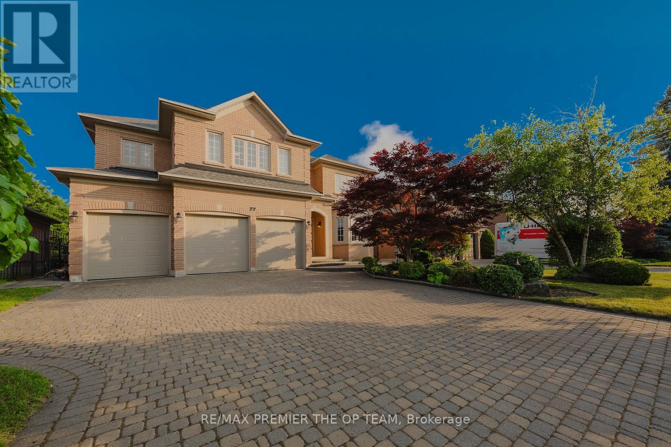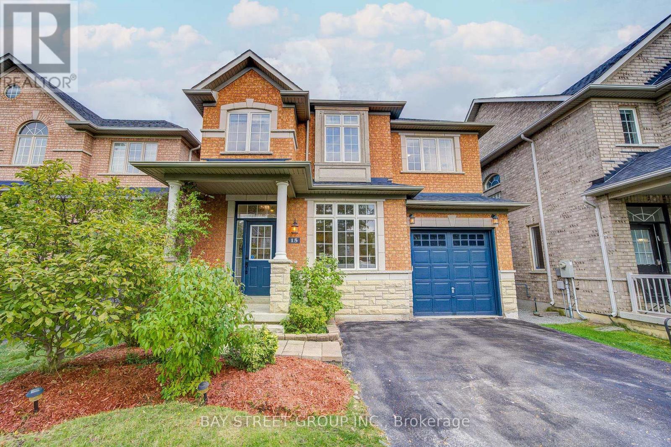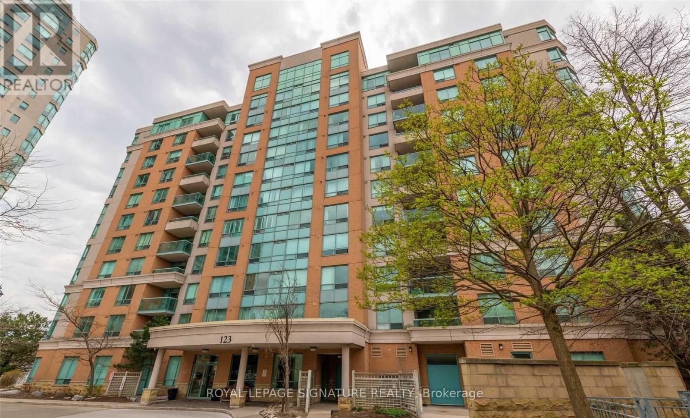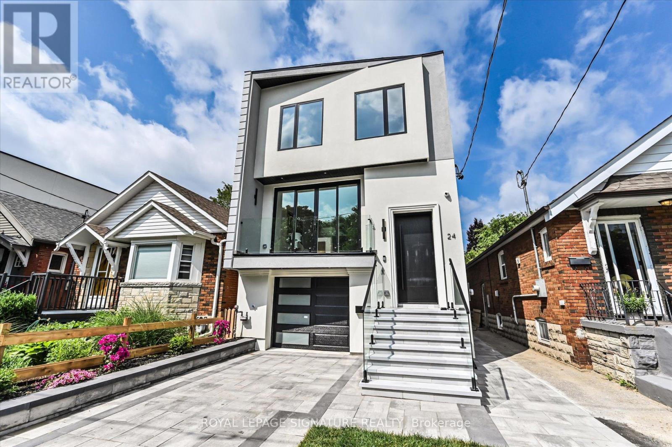339 Boyer Street
Whitchurch-Stouffville, Ontario
We call this a Grand Slam! This Home Truly Checks All The Boxes! Welcome to this beautifully updated three-bedroom home, perfectly situated on family friendly and safe Boyer St. The open-concept main floor seamlessly blends modern design with everyday comfort, featuring a sleek kitchen with a centre island, elegant hardwood floors, pot lights, a perfect space for both relaxed living and entertaining. Large windows fill the home with natural light all day long, creating a bright and uplifting atmosphere. The custom kitchen was thoughtfully designed with 'all wood' cabinets, a coffee bar, a large pantry, and quartz island/breakfast bar. The primary bedroom features a rare 3 piece Ensuite Bath and a Custom built-in closet that offers exceptional storage and organization. Main bath features double sinks, helpful with morning rush hour. Enjoy a convenient access to the garage along with a handy (and rare) mud room and 2 pce Powder room. The finished basement gets plenty of use and offers flexible space for guests, hobbies, or a home gym. The Main floor renovation completed in 2024 included new drywall, insulation, flooring, plumbing, electrical, windows and a whole lotta love. This bungalow offers several rare features that most bungalows do not offer: A 3 pce ensuite, a mud room with an entrance to the garage and a 2 pce powder room. A perfect family sized fenced backyard along with a deck and garden shed. The location is also unbeatable - just minutes from Downtown Stouffville, where you can walk to cafés, restaurants, shops, and community events, yet still enjoy the peace and charm of a quiet neighbourhood. This exceptional home delivers the perfect blend of modern living & lifestyle. Come see it for yourself before it's gone! (id:60365)
30 Main - 665 Millway Avenue
Vaughan, Ontario
Multi-Purpose (EM1 Zoning) Complex In Sought After Location With Excellent Langstaff Rd Sign Exposure. Easily Accessible To All Major Highways & Amenities. Unit Has Open Concept Design. 2 Spacious Offices Feature Laminate Flooring, 3-Piece Bath & Lots Of Storage Space. Large Storage Accessible From 2nd Office W/Ceramic Flooring. Industrial Space Has Concrete Flooring, 12 Ft. High Garage Door.18 Ft. Ceiling Heights & Lrg Storage/Work Area. Unit Has Central Vacuum. Front Office (14.76 X 20.98 Ft), 2nd Office (13.74 X 9.87 Ft), Storage Rm (10.66 X 14.50 Ft), Garage Storage (18.70 X 31.33 Ft). Ample Surface Parking. (id:60365)
22 Porterfield Crescent
Markham, Ontario
Welcome to Johns view Village, Thornhill's Best Kept Secret! Located in the prestigious John & Bayview pocket, this beautifully updated 3-bedroom condo townhouse offers the perfect blend of comfort, style, and convenience. Fully renovated in 2020, the home features a modern open-concept kitchen with stylish cabinetry and stainless steel appliances, complemented by new flooring throughout the main, second, and basement levels. The bathroom was fully renovated in 2020, adding a fresh and contemporary touch. The home has also been freshly painted (2025), making it completely move-in ready. Step inside to a bright and inviting main floor with seamless flow between living, dining, and Kitchen areas, perfect for entertaining family and friends. The walk-out to a private fenced backyard provides your own outdoor retreat. Upstairs, yow'll find three spacious bedrooms and a modem full bathroom. The finished basement offers a versatile recreation area, laundry, and storage, ideal for an office, gym, or playroom. As part of the well-managed Johns view Village community, residents enjoy an outdoor pool, tennis courts, playground, and lush green spaces, a true lifestyle upgrade in a family-friendly neighbourhood. Steps to top-rated schools, patks, community centre, library, shopping, transit, and Hwy 407, this home s a rare opportunity for those seeking comfort and convenience in a prime Thorn hill location. Perfect for first-time buyers, growing families, or smart investors, this home truly checks all the boxes! (id:60365)
291 Andy Crescent
Vaughan, Ontario
Offered for the first time ever, this lovingly cared-for home sits on a premium corner lot in one of Vaughan's most desirable neighbourhoods. Nestled on a quiet, established street, it offers the perfect blend of space, privacy, and location just minutes from highways, top-rated schools, golf, and everyday amenities. Step inside to find beautiful hardwood floors throughout, a bright and functional layout filled with natural light and freshly painted rooms ready to move in and enjoy. The finished basement with a separate entrance offers flexibility for an in-law suite or potential rental opportunity which is ideal for multi-generational living or added income potential. The 1.5 car garage plus parking for four provides ample space for families, guests, or those with additional vehicles. This home showcases pride of ownership and long-term care at every turn. Whether you are a first-time buyer, a growing family, or someone seeking a well-built home with room to expand, this property truly checks every box. (id:60365)
13 - 3175 Denison Street
Markham, Ontario
Discover this bright and spacious 2-bedroom plus Den townhome offering 1,025 sq. ft. of contemporary living space plus 66 sq. ft private porch. The open-concept main level features an upgraded kitchen with quartz countertops and stainless steel appliances, seamlessly connecting to the living and dining areas, home office- perfect for entertaining or relaxing with family. The primary suite boasts a private ensuite and generous closet space, while an additional bedrooms offer flexibility for family, guests, or a home office. Step up to the porch to unwind, entertain, or enjoy sunset views in your own private outdoor retreat. Nestled in the highly sought-after Middlefield community, this home provides easy access to top-rated schools, parks, community centers, shops, transit, Hwy 407, and the GO Station. An ideal choice for professionals, families, or investors seeking a stylish and convenient urban lifestyle. (id:60365)
104 Marietta Street
Uxbridge, Ontario
What a wonderful place to call home. Thoughtfully updated and beautifully decorated. From the front porch you can watch the little ones play in the parkette or sip your morning tea. With 1/4 of an acre lot- the dog(s) will be in heaven. Brand new back deck, fencing, gazeebo, inground sprinkler system and firepit. Parking-2 cars in the tandem garage and enough room for 6 on the driveway. 3 + 1 bedrooms with a finished basement. Two tone eat in renovated kitchen. All you have to do is Just pack your bags. (id:60365)
127 Galleria Parkway
Markham, Ontario
Elegant 3Br townhouse in top school area! Bright and open-concept layout w/ spacious balcony and large living room window offering amazing view. Hardwood flrs, s/s appl, LED pot lights. 1 garage + 2 driveway parking. Steps to parks, shops & restaurants. Easy access to hwy7/hwy 404/hwy407. Move-in ready! (id:60365)
6 Sachet Drive
Richmond Hill, Ontario
Welcome to this luxury bungalow in Oak Ridges near Lake Wilcox, offering over 4,000 sq. ft. of living space and a bright south-facing backyard. The home features a grand double-door entry with clear glass, a spacious foyer with soaring 12-ft ceilings, 10-ft ceilings on the main level, and 8-ft ceilings on the lower level. The open-concept living and dining room showcases large windows with beautiful front views. The family room, with a fireplace, creates a warm and inviting space. The kitchen includes granite countertops, stainless steel appliances, and a cozy breakfast area that leads to the deck and backyard. The primary bedroom on the main floor is generously sized, providing enough space for a king-sized bed and additional furnishings. The second bedroom on the main floor has an ensuite and is well-proportioned, offering room for a queen-sized bed, bedside tables, and more furniture. The third bedroom on the lower level comes with a large closet and laminate flooring. It is a private and cozy space, perfect for guests or as a permanent bedroom. The lower level is a versatile and spacious area that can serve various purposes, including a recreation room, home office, or in-law suite. This space features a wet bar that blends seamlessly into the lower level, with sleek cabinetry, a built-in sink, and a fridge. With laminate flooring throughout, large windows for natural light, and walk-out access to the backyard, this area is great for entertaining or additional living space. A 3-piece bathroom is conveniently located off the open space. Two bedrooms are on the main level, while the third bedroom is on the lower level. (id:60365)
77 Malden Street
Vaughan, Ontario
Situated on a quiet, tree-lined street in one of Woodbridge's most sought-after enclaves, this meticulously maintained home offers over 4,300 sq. ft. above grade, plus an additional 2,000 sq. ft. of beautifully finished lower-level living space. Set on a premium 59 ft x 137 ft pool-sized lot, this grand residence blends timeless elegance with generous proportions, perfect for large families and entertaining. Step inside to 9 ft ceilings on the main floor, a dramatic spiral staircase, and expansive principal rooms filled with natural light from oversized windows. The layout flows seamlessly from formal living and dining areas to a family room and large eat-in kitchen with a spacious breakfast area. A private office, laundry room, powder room, and dual staircases, including direct garage access to the basement, enhance convenience and flexibility for multigenerational living. Upstairs, you'll find four oversized bedrooms. Three feature private 3- or 4-piece ensuites, while the luxurious primary suite boasts his and hers walk-in closets and a spa-like ensuite with soaker tub, double vanity, and walk-in shower. The fourth bedroom is served by a nearby full bath. The fully finished basement includes a second kitchen, large recreation and games area, home office, full bath, and ample storage. With two separate staircases, this level is ideal for in-law or guest accommodations. Recent updates include a new roof, newer Carrier furnace and A/C, and all windows replaced, completed within the last five years. The exterior features interlocked walkways, professional landscaping, and a spacious backyard ready for your custom pool or outdoor retreat. Located in prestigious Weston Downs, just minutes to top-rated schools, parks, shopping, and highways, this is a rare opportunity to own a grand, move-in ready home in a prime Woodbridge location. (id:60365)
15 Sisley Crescent
Vaughan, Ontario
Welcome to premium living in this meticulously maintained, 36 ft wide detached home nestled on one of the most private and quiet cul-de-sacs in highly sought-after Thornhill Woods. Zoned in top-ranked schools (Thornhill Woods P.S., Stephen Lewis S.S., St. Theresa of Lisieux Catholic H.S.), this residence boasts over 3,200 sq ft of finished space featuring the largest, rare 4-bedroom layout (2,288 sq ft above grade) plus a professionally finished basement with an extra bedroom, bathroom, and recreation room. Designed for modern life, the main floor showcases 9 ft ceilings, hardwood flooring throughout, and a bright, open concept; the generous kitchen is updated with brand new quartz countertops and backsplash, overlooking a walkout to a private backyard with a 2-level deck perfect for entertaining. Upstairs, enjoy four large bedrooms, including a primary retreat with a newly renovated spa-like ensuite. Modern conveniences include an installed EV charger, upgraded lighting, great curb appeal with no sidewalk, and parking for 4 cars. Conveniently located close to Hwy 407/7, GO stations, and all amenities, this truly move-in ready home is in one of Vaughan's most desirable family-friendly neighborhoods. (id:60365)
Ll70 - 123 Omni Drive
Toronto, Ontario
Exceptional Value and Unbeatable Opportunity! Step into luxury living with this beautifully maintained Tridel-built condominium, offering 750 sq. ft. of stylish living space plus parking. Featuring a spacious 1-bedroom + den (or dining area) layout, this ground-floor suite provides the ultimate in convenience with Ground Floor, easy access to your unit. An ideal choice for first-time buyers or investors get into the market at this unbeatable price! Tridels reputation for quality craftsmanship shines throughout, blending comfort, style, and modern convenience. Enjoy resort-inspired amenities including an indoor pool, fully equipped fitness centre, sauna, party and games rooms, billiards, media lounge, and tranquil garden areas. With 24-hour gated security and a prime location steps from Scarborough Town Centre, shops, restaurants, transit, and Highway 401, this home delivers the perfect balance of urban lifestyle and everyday ease. At this price point and with this space its a true win-win opportunity not to be missed! (id:60365)
24 Elmsdale Road
Toronto, Ontario
An architectural masterpiece in the heart of East York! This custom residence pairs striking modern design with refined functionality, with the main level defined by soaring floor-to-ceiling windows, dramatic open-to-above sightlines, and a seamless flow for both everyday living and entertaining. The chef's kitchen is a true statement with gorgeous quartz counters and backsplash, Smart built-in appliances, a custom built-in wine rack, and a large centre island with a custom family table. The open concept family room creates the perfect entertaining hub adjacent to the dining and kitchen featuring built-in speakers, custom built-in media center and a walkout to the large deck. A floating staircase rises to the skylit upper level where a serene den anchors the space and the primary suite offers a private retreat with a custom walk-in closet and a spa-like 7-piece ensuite with heated floors, double vanity beneath a skylight, glass shower, and freestanding soaker tub! The second level also offers 3 additional generous sized bedrooms with built-in closets, two additional 4-piece bathrooms and a convenient laundry! The fully finished legal lower level with heated floors, separate entrance, expansive above grade windows and walk out to its own patio area feels more like a main floor! Complete with a further designer kitchen, 1-bedroom, full washroom and a 2nd laundry it is a perfect income producing suite. The gorgeous backyard is fully fenced and landscaped with a custom pergola. This home is a rare opportunity to own a one-of-a-kind property that balances luxury, design, and function in the heart of East York! Just minutes from top-rated schools, the vibrant Danforth, lush parks, the DVP, and TTC access. (id:60365)

