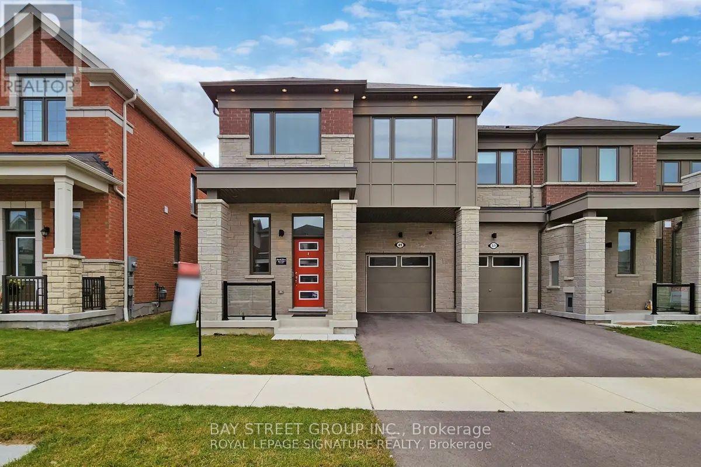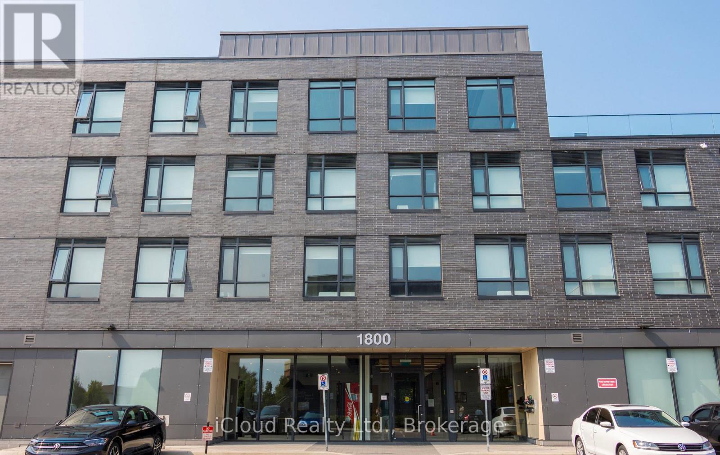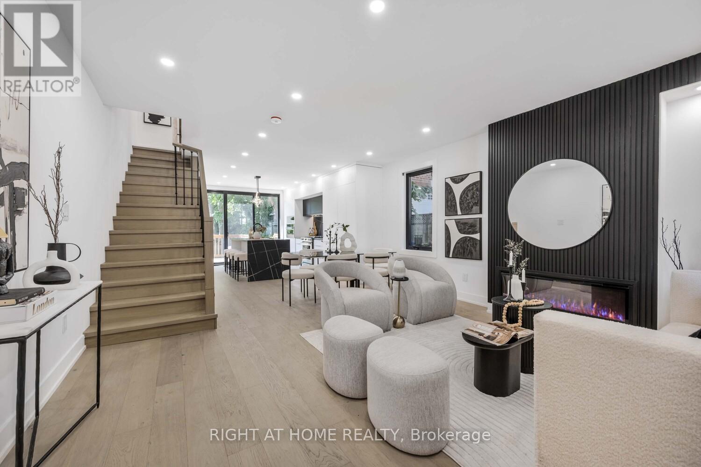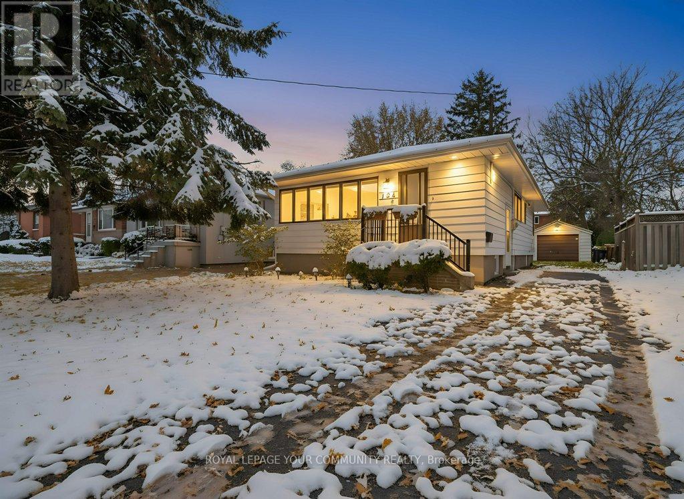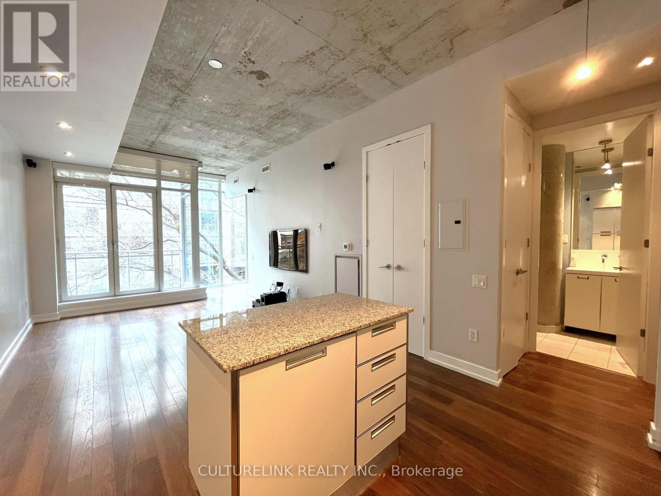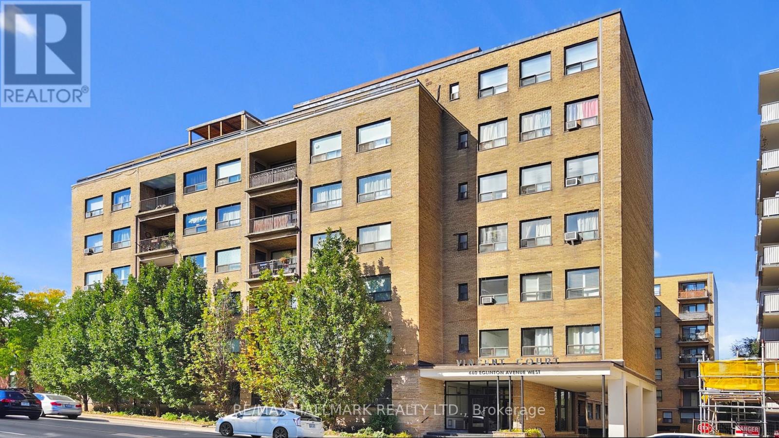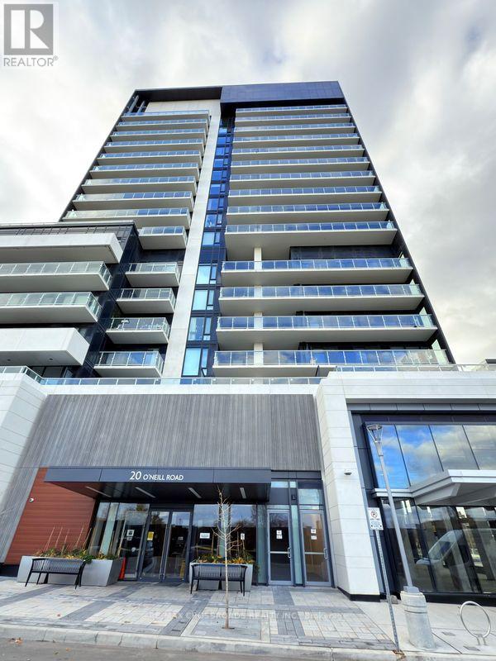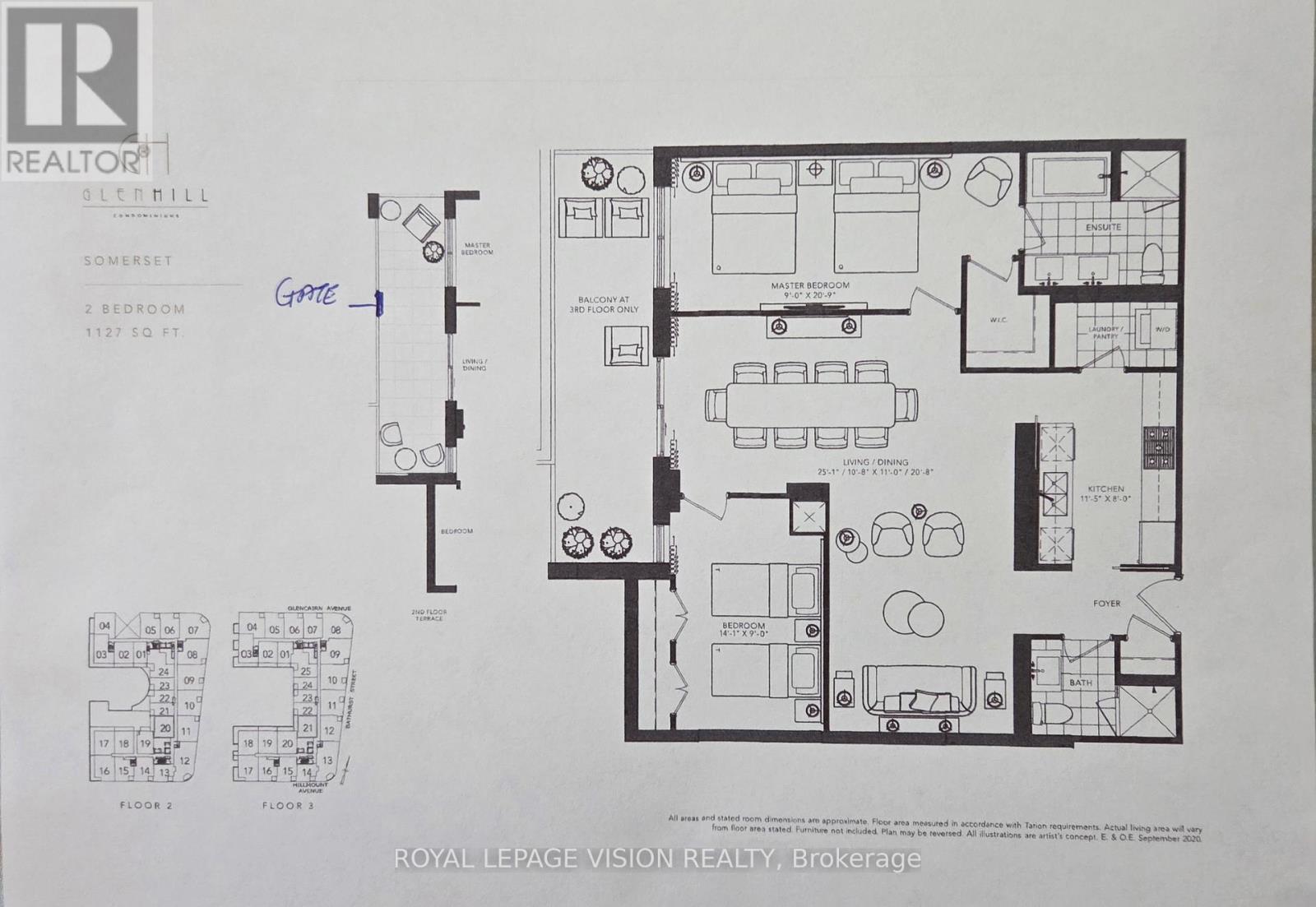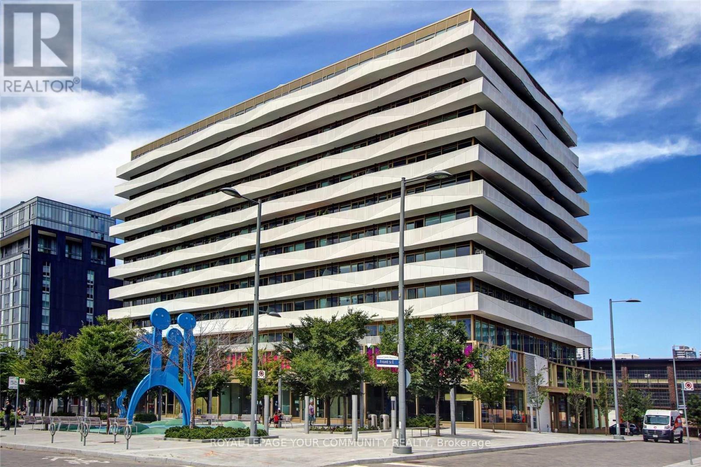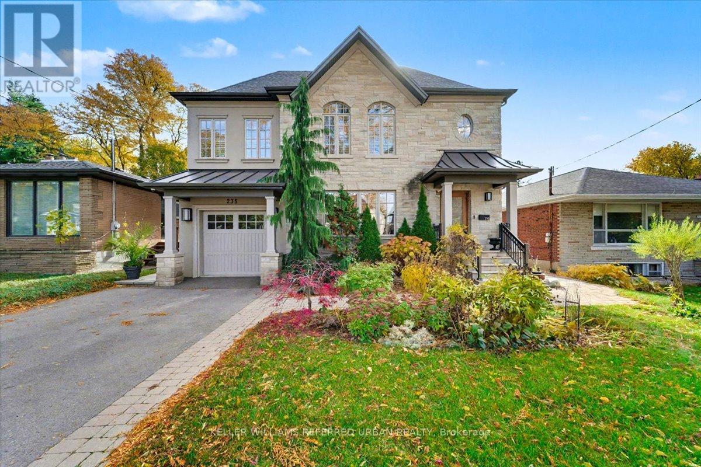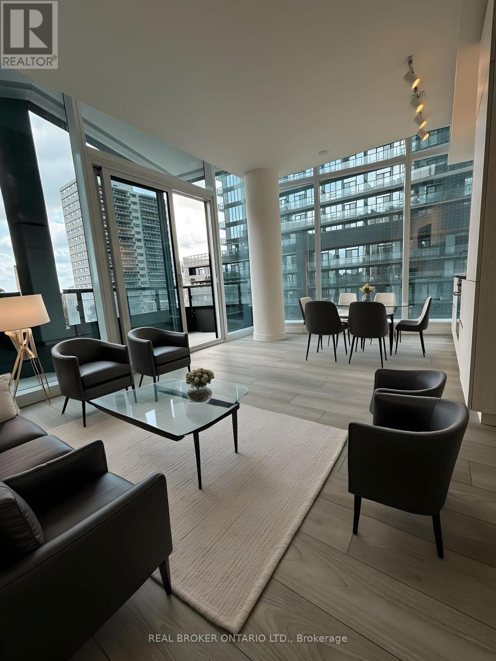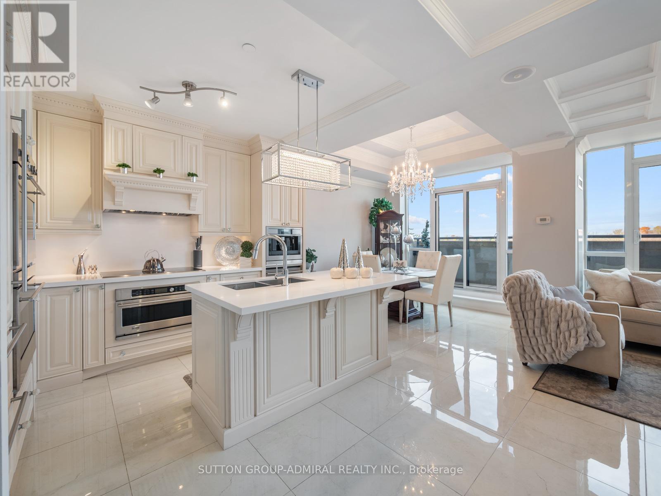49 Broden Crescent
Whitby, Ontario
"Luxury Feels. Semi Vibes. Town Price! Step into this ultra-modern townhome that feels just like a semi, located in one of Whitby's most sought-after neighborhood's. Offering approx. 1964 sq ft of beautifully upgraded living space - this one truly stands out! You'll love the bright open layout, no carpet anywhere, 9ft ceilings on the main floor, and wide plank vinyl flooring throughout. The chef's kitchen features a waterfall island, quartz countertops, herringbone backsplash, built-in microwave & oven, and a gas stove that's perfect for home cooks. Enjoy cozy evenings by the gas fireplace, entertain in the elegant dining area with coffered ceilings, or step out into your private backyard - ideal for family time and gatherings. Upstairs includes 3 spacious bedrooms, a full laundry room, and a luxurious primary suite with bench seating, walk-in closet, and a spa-like 5-piece ensuite with a freestanding tub and glass walk-in shower. Located just minutes from 401/412, No Frills, Shoppers, Tim's & more - this home is the complete package. Available Jan 1, 2026 - DM for a private tour before it's gone!" Disclaimer: Photos shown are not current and may differ from the actual home condition. (id:60365)
405 - 1800 Simcoe Street N
Oshawa, Ontario
This Charming, Partially Furnished Studio Apartment in Oshawa is conveniently located just steps away from Ontario Tech University and Durham College. Ideal for Students and Young Professionals. The Unit offers an Affordable Living option in a Vibrant Neighbourhood filled with Parks, Shops, and Dining. With easy access to Public Transit and just minutes from Highway 407, commuting is a breeze. The Apartment features sleek Laminate Flooring throughout and comes equipped with all the essentials for Comfortable Living. (id:60365)
324 Lee Avenue
Toronto, Ontario
Welcome to this stunning reimagined luxury 2.5-storey residence in the heart of The Beaches. Offering approx. 1,880 sq. ft. of refined living space, this home features 3 spacious bedrooms plus a versatile loft that can serve as a 4th bedroom, 4 beautifully designed bathrooms, and a fully finished walkout basement with its own kitchen. Renovated from top to bottom, this home combines timeless design with modern convenience, showcasing engineered European wide-plank hardwood, refined millwork, sleek matte finishes, and a striking feature wall with an elongated fireplace. The custom chefs kitchen showcases Italian Sahara slab counters with an oversized waterfall island, Fulgor Milano & KitchenAid appliances, and designer lighting ideal for entertaining. Dramatic 10-ft sliding doors open to a landscaped backyard oasis with custom deck, interlocking, and stone patio. A private driveway with 2 parking spaces adds rare convenience. Upstairs, bright bedrooms include custom closets, spa-inspired bathrooms with Italian tile, and a primary suite with a glass shower and brushed-gold fixtures, while a second-floor laundry enhances daily living. With all-new mechanicals including a new furnace, 200-amp service, plumbing, waterproofing, and smart-home features, this turnkey home provides peace of mind. Steps to Queen St., Kew Gardens, and top schools including Williamson Rd. (French Immersion), and less than a 10-minute walk to sandy beaches and the boardwalks that define this lifestyle. (id:60365)
184 Hendon Avenue
Toronto, Ontario
***Rare Opportunity In Prime North York!*** This Charming Bungalow Sits On An Impressive 40 X 150 Ft Lot, Offering Endless Possibilities For Homeowners, Renovators, Handymen, Or Builders. Whether You're Looking To Live In, Renovate, Rebuild, Or Invest, This Property Is A Versatile Canvas Ready For Your Vision. The Home Features A Bright Open-Concept Layout, With Three Spacious Bedrooms On The Main Level And A Partially Finished Basement That Includes A Separate Side Entrance-Perfect For Converting Into A Second Unit, In-Law Suite, Or Income-Generating Rental. The Layout Offers Flexibility For Multi-Generational Living Or Future Expansion. Step Outside To Discover A Fully Detached Garage, A Long Private Driveway, And An Exceptional Backyard-Ideal For Entertaining, Gardening, Or Future Development. The Lot Size Provides Ample Room To Build Your Dream Home Or Add A Garden Suite, Subject To City Approvals. Inside, The Open Design Allows For Easy Reconfiguration, With Generous Natural Light And Solid Bones That Make Renovation Straightforward And Rewarding. Located In A Highly Sought-After Pocket Of North York, You're Just Minutes From TTC Subway Access, Parks, Top-Rated Schools, And The Vibrant Amenities Of Yonge Street. Enjoy The Convenience Of Urban Living With The Tranquility Of A Residential Neighbourhood. Whether You're A First-Time Buyer With Renovation Dreams, A Seasoned Investor Seeking Rental Potential, Or A Builder Looking For A Premium Lot, This Property Checks All The Boxes. Sold As-Is, This Home Invites You To Bring Your Creativity And Transform It Into Something Truly Special. Don't Miss Your Chance To Own A Piece Of North York With Incredible Upside And Unbeatable Location. (id:60365)
301 - 20 Stewart Street
Toronto, Ontario
Discover sophisticated urban living in this rarely available one-bedroom residence, featuring soaring 10-foot ceilings and a sleek Scavolini kitchen accented by a premium Grohe faucet. The open-concept living area is equipped with a five-speaker Bose surround sound system + Samsung wall-mounted TV, creating the perfect atmosphere for relaxation or entertaining. Step through elegant glass French doors onto your private balcony, where serene, tree-lined views offer a peaceful escape from the city buzz. The bedroom includes a ceiling-mounted Samsung TV and a spacious walk-in closet with custom California Closets. It comes furnished with a double bedframe, boxspring, and mattress-available to keep or remove based on your preference. The modern spa-inspired bathroom features a Toto toilet and a luxurious waterfall shower. Enjoy the comfort and exclusivity of this quiet 59-unit boutique condominium in one of the city's most sought-after locations. Steps from Toronto's finest dining, shopping, and entertainment. (id:60365)
508 - 660 Eglinton Avenue W
Toronto, Ontario
Welcome to Vincent Court, an Art Deco inspired co-ownership building located in exclusive Forest Hill. This west facing 1 bed 1 bath suite offers approx. 700 sq ft of interior living plus a private balcony with an open view overlooking mature trees. Bright and spacious interior with a functional layout and no wasted space. Wood and tile flooring, crown moulding, and ample storage throughout. Tastefully updated eat-in kitchen with island, cook top, wall oven, mirrored backsplash and workspace. Open concept living has custom entertainment built-ins and an abundance of natural light with large windows. Over sized bedroom and cheerful renovated bath with geometric tile will impress! Monthly maintenance fee includes property taxes and utilities (except hydro), excellent value in prime location at Eglinton Avenue West and Spadina Road. Building features a common area terrace with BBQs. Parking spot is a rental. Steps to TTC, soon to open Chaplin LRT station, 9km Beltline nature trail for walking and biking. Close to shops along Eglinton, Spadina Village, restaurants, parks, tennis court, library, and top rated schools. (id:60365)
1419 - 20 O'neill Road
Toronto, Ontario
A+ Location, Luxury Condo, doorsteps to Shops at Donmills, access to shopping, dining, entertainment & groceries, Open Concept Living & Dining Area With Spacious Walkout Balcony. Laminated Floor Throughout, High-End Finishes, Modern Kitchen, Granite Countertop, Floor-To-Ceiling Windows With Lots Of Natural Light, Minutes To Fairview Mall, TTC, Eglinton LRT & DVP. Amenities including (Pool, Sauna, Gym, Party Room, Outdoor Garden) *1 Parking Included* (id:60365)
227 - 505 Glencairn Avenue
Toronto, Ontario
Live at one of the most luxurious buildings in Toronto managed by The Forest Hill Group. This one of one floorplan overlooks the outdoor BBQ lounge common area with direct from the unit Terrace gate access. Sunset West views new never lived in Two bedroom 1,127 sq ft per builders floorplan plus terrace, one parking spot, one locker, huge walk in closet in bedroom, all engineered hardwood / ceramic / porcelain and marble floors no carpet, marble floor and tub wall tile in washroom, upgraded stone counters, upgraded kitchen cabinets, upgraded stone kitchen backsplash, upgraded Miele Appliances. Next door to Bialik Hebrew Day School and Synagogue, building and amenities under construction to be completed in Spring 2026, 23 room hotel on site ( $ fee ), 24 hr room service ( $ fee ), restaurant ( $ fee ) and other ground floor retail - to be completed by end of 2026, Linear park from Glencairn to Hillmount - due in 2027. Landlord will consider longer than 1 year lease term. (id:60365)
810 - 60 Tannery Road
Toronto, Ontario
Must See corner suite featuring three full bedrooms, each with windows and traditional doors for maximum privacy. Floor-to-ceiling windows bathe the home in natural light and open onto a wrap-around balcony offering spectacular lake, city, and CN Tower views. The modern open-concept kitchen is equipped with panelled built-in appliances, and a generous pantry. Residents enjoy premium amenities including a 24-hour concierge, fitness centre, party room, outdoor BBQ area, and bike storage. Just steps to TTC (streetcar & bus), YMCA, Marche Leos grocery, the Distillery District, restaurants, cafes, shops, and the spacious and tranquil 18Acre Corktown Common Park. (id:60365)
235 Betty Ann Drive
Toronto, Ontario
Welcome to this beautifully reimagined custom two-storey home perfectly designed with multigenerational living and modern luxury in mind. Fully rebuilt inside and out, this residence blends quality craftsmanship and comfort across three gorgeous self-contained living spaces - each with its own personality, style and impeccable finishes - and each with it's own private access. Gather your family and/or friends - this one is built for sharing! The main floor features an elegant one-bedroom suite with open-concept living, an entertainer's kitchen with a massive quartz-topped island, custom walnut cabinetry, and walk-out to a private balcony. Note the custom built ins and California Closets provide excellent storage options. The second floor has been purpose-built for family and offers over 1,600 sq ft of refined living - high ceilings and gracious living area with custom plaster surround fireplace. This level offers two spacious bedrooms, two full baths, covered balcony, beautiful laundry room, and its own high-end kitchen with granite counters and professional appliances. The lower level is a bright, self contained apartment with 7-foot ceilings, heated bathroom floors, luxury vinyl plank flooring, and a gas fireplace - ideal for extended family or potential income. Don't miss the huge cantina! Every inch of this home reflects quality: spray-foam and Roxul insulation for additional sound proofing, Access garage from the home. Two HVAC systems, Two Central Vacuums, upgraded 4-ply LVL structural support, 3 Modern kitchens, Limestone exterior+. A fully fenced 50 x 135 ft south lot offers mature gardens, new patio, and covered porch. Each level enjoys safe, easy access via a shared rear staircase, ensuring privacy and flexibility. A rare turnkey opportunity for multigenerational families or investors seeking luxury, versatility, and enduring value in one impeccable home. Steps to top schools, public transit, community centers and parks. (id:60365)
420s - 110 Broadway Avenue
Toronto, Ontario
Welcome to Untitled Condos - where luxury meets culture at Yonge & Eglinton's most talked-about address.Co-created with Pharrell Williams, this 3-bedroom, 2-bath corner suite radiates pure statement energy - sleek interior luxury meets outdoor flex living, with two balconies (because one just isn't enough).Inside, floor-to-ceiling windows give the space natural light, while a custom European kitchen, integrated appliances, and quartz finishes bring form and function together in perfect harmony. The southeast exposure sets the stage for every mood - morning espresso or midnight unwind.And it doesn't stop at your front door. Living here means access to 34,000 sq. ft. of next-level amenities: an indoor basketball court, indoor/outdoor pool and spa, rooftop dining with BBQs and pizza ovens, yoga studio, meditation garden, co-working lounge, private dining spaces, and a kids' playroom for the mini ballers. Parking and locker included. For those who move different, think different, and live life entirely on their terms - this is your stage.Tucked just off Yonge & Eglinton, Untitled offers the best of Midtown: effortless access to the subway, restaurants, nightlife, and everyday essentials. Plus, you are moments from green escapes like Sherwood Park and Blythwood Ravine. Untitled Condos - the most coveted address in Midtown. Includes 1 parking and 1 locker. (id:60365)
705 - 4700 Highway 7 Road
Vaughan, Ontario
Completely Custom, Stunning Multi-Level Penthouse In The Heart Of Woodbridge! From Top To Bottom, This Unit Is Truly One Of A Kind, Even Used By The Builder As A Model. Spacious 2-Storey Layout With Over 1200 Sq Ft Of Comfortable Living Space. Large Rooms With 2 Terraces Facing South And North. Includes 2 Parking Spots (76 & 30) Located Across From Each Other And An Oversized Locker Behind Parking Spot 30. Chef's Dream Kitchen Featuring Over $100K In Top-Of-The-Line Appliances Including Monogram Stove, Hood Range, Built-In Fridge, 3 Ovens, Built-In Beverage Centre, And AEG Built-In Espresso Machine. Large Walk-In Pantry With Custom Cupboards And Ample Storage. Family Room Boasts Built-In Speaker System, Coffered Ceilings, Custom Fireplace, And Sliding Doors To Terrace. Primary Bedroom With His And Her Closets And Fully Upgraded Ensuite Featuring Porcelain Tiles, Dual Shower Heads, Side Jets, Bench, And Custom Cabinetry. Main Washroom With Porcelain Tiles, Vanity With Drawers, Furniture-Style Legs, Special Medicine Cabinet, And Upgraded Lighting. Powder Room Fully Upgraded With Porcelain Tile And Lighting. Elegant Circular Staircase With Wrought-Iron Pickets. Hardwood Floors Throughout, Zebra Blinds, Crown Molding, Central Vacuum Rough-In, And Fully Upgraded 200 AMP Electrical. Main Floor With Stunning Porcelain Floors, Extra Sliding Doors, Upgraded Fixtures, And Fireplace With Mantle. Perfect For Downsizers, Executives, Or Young Families. All Blinds, Appliances, Light Fixtures, And Built-Ins Included. (id:60365)

